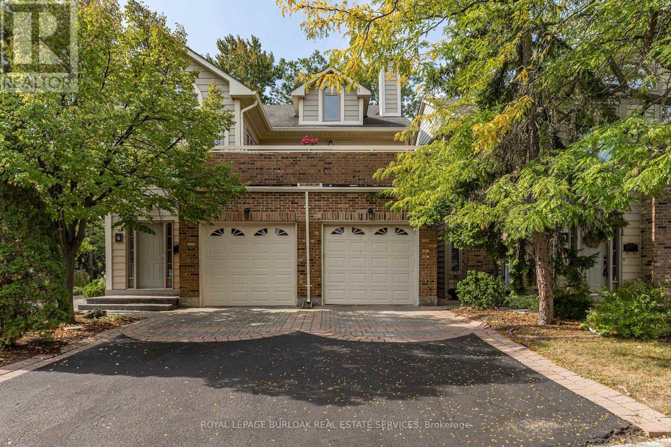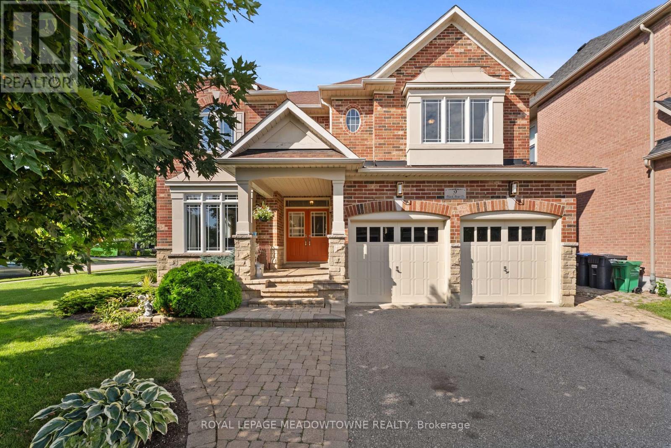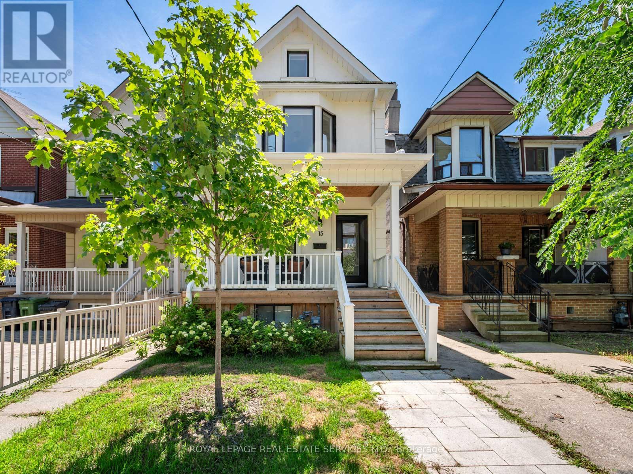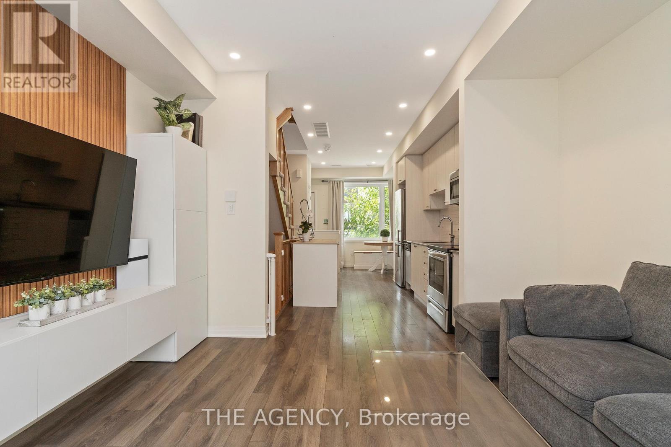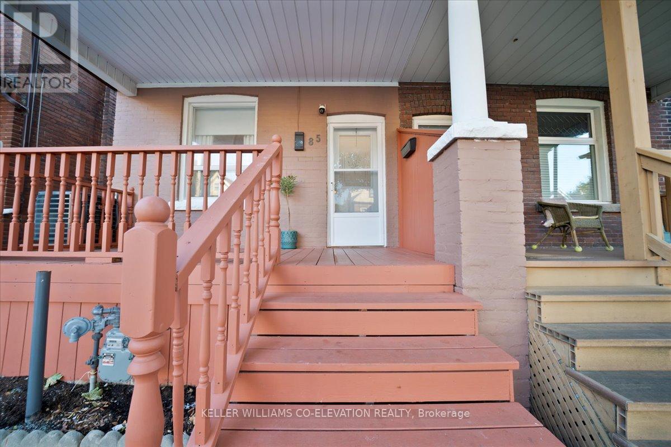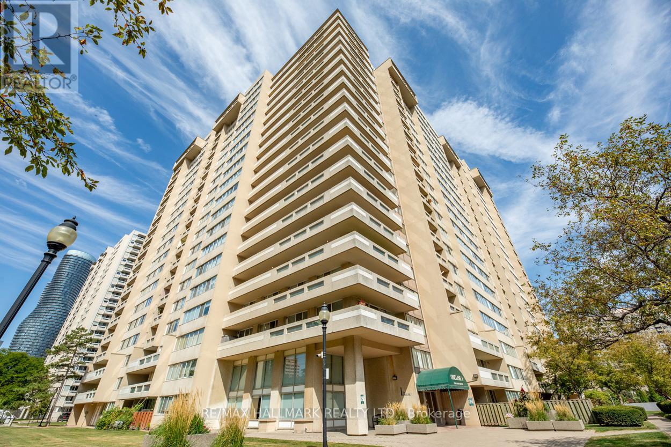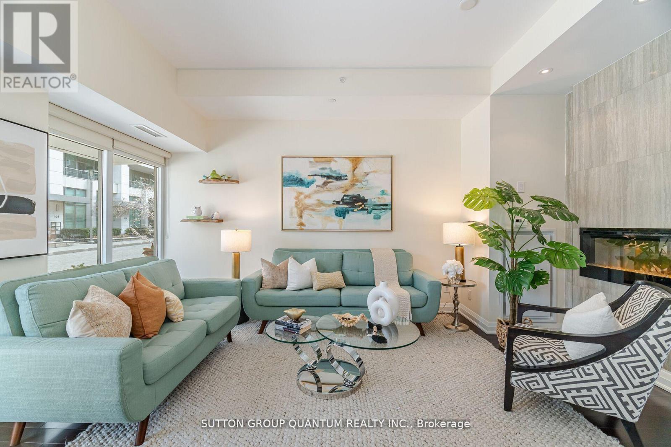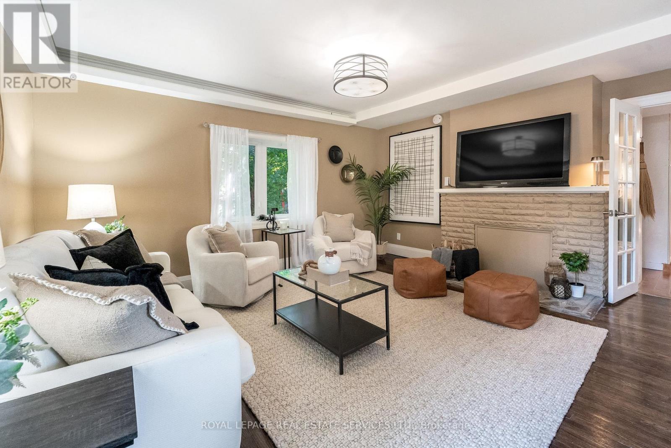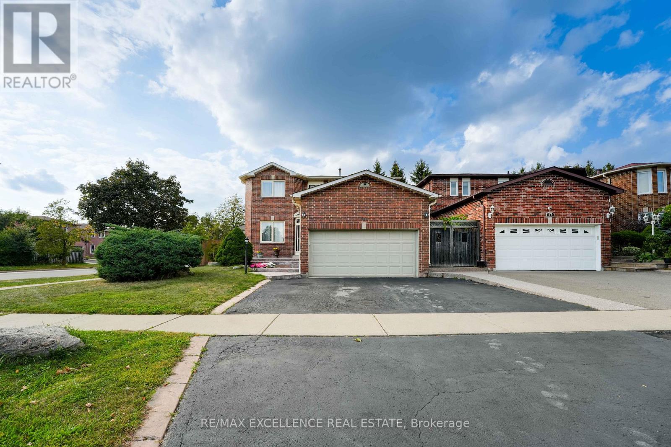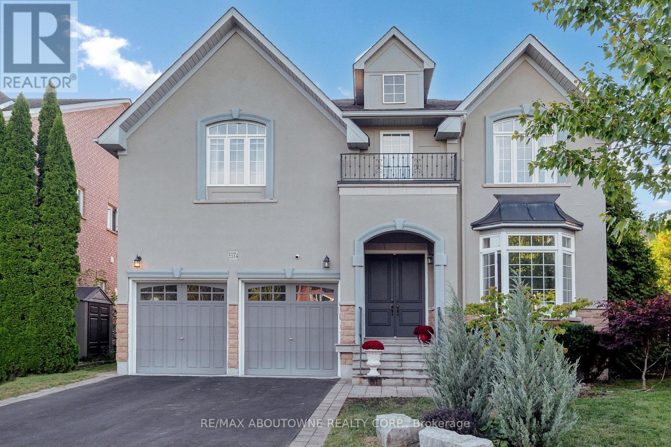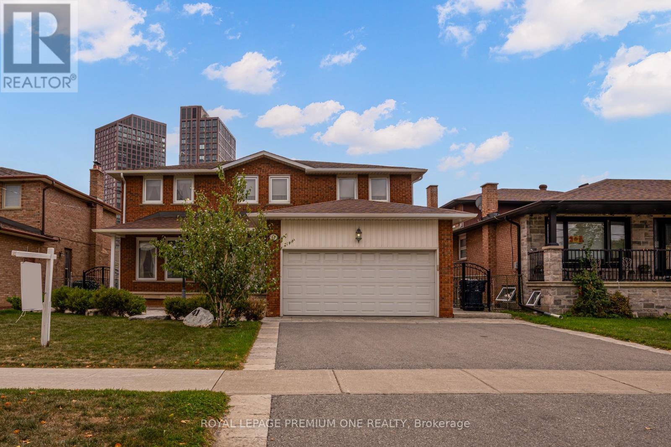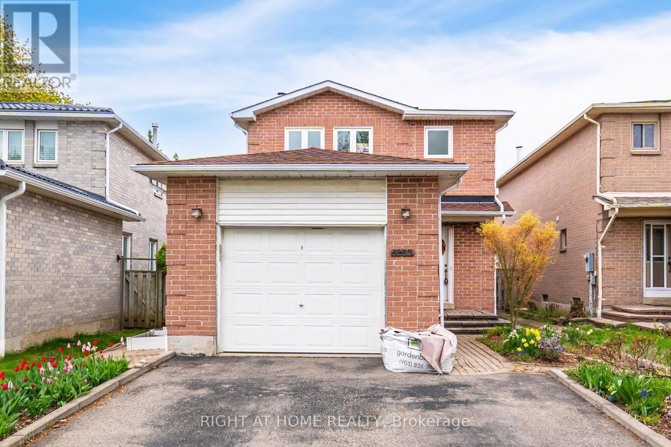5 - 3230 New Street
Burlington, Ontario
Welcome to 3230 New Street, Unit 5 a beautifully maintained end unit stacked townhome in Burlington's desirable Roseland community, offering the perfect blend of comfort, convenience, and low-maintenance living. This spacious 2-bedroom, 2.5-bath home spans 1,567 sq. ft. and is ideal for those seeking main-floor living without compromise. Inside, you'll find gleaming hardwood floors, a bright open layout, and an updated kitchen with newer appliances. The main level features two full bathrooms, including a private ensuite with both a walk-in shower and a soaker tub. The sun-filled deck has been recently replaced and comes complete with a retractable awning a perfect spot to relax or entertain. Additional highlights include inside entry from the garage, a finished basement with a convenient 2-piece bath, a water filtration system, and a sump pump for peace of mind. Located just minutes from the lake, downtown Burlington, shops, restaurants, parks, and transit, this home combines the ease of condo living with the feel of a traditional home. Perfect for those ready to simplify without sacrificing space, style, or lifestyle. A MUST SEE. (id:61852)
Royal LePage Burloak Real Estate Services
9 Black Bear Trail
Brampton, Ontario
Welcome to 9 Black Bear Trail this spacious 4-bedroom home sits on a premium corner lot and has been lovingly maintained by the original owners. Freshly painted throughout with brand new carpet in all bedrooms, the home is filled with ample natural light thanks to large windows throughout. It also features hardwood flooring in the combined living/dining area and family room, with ceramic tile in the kitchen and foyer. The bright antique white kitchen comes equipped with stainless steel appliances, offering both function and charm. The primary bedroom includes a 4-piece ensuite, while bedrooms 2 and 3 share a convenient Jack & Jill bathroom. Bedroom 4 also has private access to a separate 3-piece bathroom perfect for guests or extended family. Main floor laundry, generous principal rooms, and interlocking at both the front and back add to the appeal. Located in a sought-after, family-friendly neighbourhood, this is a move-in ready home with endless potential. (id:61852)
Royal LePage Meadowtowne Realty
15 Melville Avenue
Toronto, Ontario
Tucked away on a quiet, tree-lined street in Toronto's vibrant Christie-Dupont neighbourhood,15 Melville Avenue is where stylish city living meets family-friendly comfort. Just steps from Bloor Street, Christie Pits Park, and the subway, this updated detached home puts you at the heart of it all, morning coffee runs, trendy restaurants, dog walks in the park, and daycare pick ups are all within easy reach. Inside, you'll find a smartly designed living space spanning three beautifully finished levels - nearly 2,000 square feet above grade. The main floor offers an open and airy layout, flooded with natural light, featuring a chef-inspired kitchen with stainless appliances, custom cabinetry, and a large island ideal for cooking, gathering, and entertaining. A chic powder room, main floor laundry and a walk-out to a private backyard make this space as functional as it is beautiful. Upstairs, you'll find three generous bedrooms and two full bathrooms, including a beautifully updated main bath with clean, modern spa-like finishes. The third-floor loft - a fabulous bonus - offers a bright, flexible retreat complete with its own serene four-piece bathroom. This space is perfect as a home office, meditation studio, or cozy children's hideaway. Downstairs, the separate-entry basement suite offers two additional bedrooms, two four-piece bathrooms, laundry and a kitchen - providing you with endless options. With incredible access to parks, transit, local shops, fantastic grocery stores and some of the best food and coffee in the city, this is a home that truly lets you live, work, and play in style. (id:61852)
Royal LePage Real Estate Services Ltd.
19 Thomas Mulholland Drive
Toronto, Ontario
Welcome to 19 Thomas Mulholland Drive, a bright and airy 3+1 bedroom, 3 bathroom freehold townhouse in the heart of Downsview Park. With 9 ft ceilings, pot lights throughout the main floor, and a functional open layout, this home is filled with natural light and modern comfort. The entire unit has freshly painted interiors, enhancing its move-in ready appeal. The main floor features a sleek kitchen with stainless steel appliances and granite countertops, along with a stylish built-in entertainment unit in the living room. Upstairs, enjoy spacious bedrooms, including a sun-filled primary retreat with a walk-in closet and 5-piece ensuite, plus a versatile upper-level room perfect for a home office, guest suite, or study. The basement includes a 2-piece ensuite bathroom, vinyl flooring, and walkout access to a private garage, offering convenience and additional living space. Outdoor living is elevated with a private backyard and two rooftop terraces, ideal for relaxing or entertaining. Located in a vibrant community with easy access to TTC Subway, GO Transit, Yorkdale Mall, and400-series highways, plus steps to Downsview Park trails, schools, shops, and dining. Bright, stylish, and thoughtfully designed this home has it all. (id:61852)
The Agency
85 Emerson Avenue
Toronto, Ontario
Living at 85 Emerson Avenue places you in the heart of a lively and evolving community. The combination of traditional housing, diverse amenities, and excellent transit access makes it an attractive choice for those looking to immerse themselves in a dynamic Toronto neighbourhood. (id:61852)
Keller Williams Co-Elevation Realty
702 - 3590 Kaneff Crescent
Mississauga, Ontario
Nestled in the picturesque Mississauga Valley, this stunning 2-bedroom plus den suite has undergone a complete transformation, showcasing modern design and functional elegance. Every aspect has been meticulously remodelled, boasting updated plumbing, brand-new appliances, stylish flooring, renovated bathrooms, & a fresh coat of paint throughout. This spacious unit encompasses an impressive 1250 sq ft. of open concept living space, creating a seamless flow between the combined living and dining areas. An inviting electric fireplace, perfect for cozy evenings, highlights the living room. The contemporary kitchen features ample countertop space and a convenient breakfast bar, equipped with sleek stainless steel appliances that cater to both style and practicality. Large windows flood the space with natural light, enhancing the warm and welcoming ambiance. The den offers versatility, functioning as an ideal home office or an additional guest bedroom, accommodating your lifestyle needs. Included are 2 parking spots & one locker. Residents can enjoy access to exceptional amenities, including 24-hour security for peace of mind, an indoor pool, well-appointed change rooms, a relaxing sauna, comprehensive exercise facilities, & well-maintained tennis courts. The building also features a versatile party/meeting room, a billiards lounge for social gatherings, a barbecue area for outdoor grilling, & ample visitor parking to welcome friends & family. The condo fees cover utilities, such as heat, hydro, water, common elements, building insurance, & parking, ensuring a hassle-free living experience. This prime location offers unmatched convenience, with lush parks, scenic trails, efficient transit options, and the vibrant Square One shopping center all within easy reach. This is an incredible opportunity to establish your home in one of Mississauga's most sought-after locations, blending comfort, modern amenities, & a vibrant community lifestyle. (id:61852)
RE/MAX Hallmark Realty Ltd.
120 - 56 Jones Street
Oakville, Ontario
Bronte living at its best!!! Where everything you need is right outside your door. This 3 storey modern executive townhome has is all with each level having bright open rooms - 4 bedrooms, 3 bathrooms , finished basement , walking distance to the waterfront , local markets and neighbourhood cafes. Located in the highly sought after upscale Shores Condominium complex. This executive townhome has it all with 2153 sq ft of interior space. Living room , with 10ft ceilings, hardwood floors, electric fireplace , Oversized windows. Gourmet kitchen with custom cabinets, quartz counters, B/I appliances, Dining area, walkout to a large private fenced backyard. Primary bedroom with 5 piece ensuite, walk in closet, 9ft ceiling, floor to ceiling windows. 3 other large bedrooms with 9ft ceilings, hardwood floors and a spectacular view of the water. Finished basement with a 80 inch TV, 2 piece bathroom , exit to 2 indoor parking spaces steps from your door and with 24/7 concierge service. This is the perfect place to call home optional furnishings in this townhome is the perfect choice if you're ready to simplify without giving up space or comfort. In the heart of Bronte Village, walking steps away to the lake, restaurants, shops, trails, and the harbour. 56 Jones Unit 120 has LOW CONDO FEES! Amenities include: 3 party rooms which can be rented all at once or individually, Theatre room, Billards room, Wine Tasting area, Guest suites, Rooftop Pool & Spa, Fitness facilities , BBQ patio ,Car wash, Doggy spa, 24/7 concierge, Visitor Parking and much more. Maintenance includes leaf blowing, snow removal, window cleaning, landscaping, general services. Downsizing has never felt so inviting. (id:61852)
Sutton Group Quantum Realty Inc.
150 Stanley Avenue
Toronto, Ontario
Discover a truly unique home in the heart of Mimico! Featuring two front entrances, private parking for two, and a welcoming front yard, this property offers comfort, flexibility, and opportunity. The main home boasts 3 spacious bedrooms, a 4-piece bath, and a bright eat-in kitchen overlooking the yard. The open-concept living and dining area flows seamlessly to a deck perfect for entertaining. A versatile separate suite features a Murphy bed, 3-piece bath, and laundry facilities, and can be reconnected to the main home, making it ideal for in-laws, guests, or generating rental income. The basement offers additional living space with an open-concept living/dining/kitchen area, natural light from above-grade windows, and a walk-up to a private terrace. Recent upgrades include an updated waterline and sewer, plus proposed architectural concept drawings are available for a new primary bedroom, along with new roof trusses offering even more potential to make this home your own. Located in a vibrant community, you're just steps to the Mimico GO, schools, San Remo Bakery, the lake, parks, and trails. Only 15 minutes to Pearson and 30 minutes to downtown Toronto. A rare blend of comfort, convenience, and multi-generational living in one exceptional property. (id:61852)
Royal LePage Real Estate Services Ltd.
99 Castlehill Road
Brampton, Ontario
Welcome to this beautifully maintained 4+1 bedroom, 3+1 bathroom home in the highly sought-after Northwood Park community. Offering the perfect balance of modern living and private retreat, this spacious property is designed with both family comfort and investment potential in mind. The main floor boasts elegant hardwood flooring, large sun-filled windows, and a functional open-concept layout that flows seamlessly for daily living or entertaining. Enjoy direct access to the garage for convenience and storage. Step outside through the walk-out to a private, fully fenced backyard backing onto a serene park. A large patio creates the perfect setting for outdoor dining, family gatherings, or quiet relaxation. Upstairs, four generous bedrooms provide ample space, including a bright primary suite with ensuite bath. Recent upgrades include a new roof and fence (2022), ensuring peace of mind for years to come. An added highlight is the fully finished basement complete with a separate entrance, kitchen, laundry, and bedroomideal for additional family or guest privacy. With its versatile layout, premium location, and thoughtful updates, this home is the perfect choice for families seeking space and lifestyle, or investors looking for a solid opportunity. (id:61852)
RE/MAX Excellence Real Estate
3374 Fox Run Circle
Oakville, Ontario
Prestigious Lakeshore Woods community! This exceptional residence sits on a rare pie-shaped lot that widens at the back, offering one of the largest and most private yards in the neighbourhood. With over 5000 sq ft of elegant living space plus a tandem 3-car garage, the home combines timeless curb appeal with modern comfort. A double-door entry leads to a soaring 10 ft foyer with walk-in closet, flanked by a bright front office. Formal living and dining rooms with coffered ceilings provide an elegant setting, while the gourmet white kitchen features granite counters, induction cooktop, LG built-in oven, newer fridge, chefs desk and triple pantry. The adjoining breakfast area is filled with natural light and overlooks the backyard, opening to the family room with two-sided fireplace, soaring windows and chandelier. A large laundry/mudroom and powder room complete the main level. Upstairs, four spacious bedrooms each have ensuite baths and walk-in closets. The luxurious primary retreat offers a king-sized bedroom, sitting area with decorative columns, sunroom-style alcove, two walk-in closets with built-ins and windows, and a spa-like ensuite with dual vanities, makeup station, soaker tub, glass shower, private toilet room and bonus storage. A generous walk-in linen closet adds practicality. The professionally finished lower level expands living space with a recreation and billiards area, media/TV lounge, fitness zone, kitchenette, guest bedroom, full bath and storage. Outdoor living includes a multi-level deck with gas line for BBQ, hot tub and outdoor sauna (both in as is condition), a half basketball court and mature trees for complete privacy. A reinforced pad at the front allows boat parking. Steps from Lake Ontario, Shell Park, trails and dog park, this is a rare lifestyle opportunity in one of Oakvilles most desirable neighbourhoods. (id:61852)
RE/MAX Aboutowne Realty Corp.
41 Whitley Avenue
Toronto, Ontario
WELCOME TO A WELL MAINTAINED HOME. PROFESSIONALLY LANDSCAPED WITH NEW PAVERS AND A WELCOMING FRONT PORCH. CLOSE TO SCHOOLS, YORKDALE, HIGHWAY 401, SUBWAY, DOWNSVIEW PARK, GREAT CENTRAL LOCATION IN TORONTO. SPACIOUS HOME WITH LARGE BEDROOMS AND PRINCIPLE ROOMS, MEASURING 2700 SQUARE FEET WITH EXTRA LIVING SPACE IN A FINISHED BASEMENT WITH A SEPARATE ENTRANCE WALK-UP. GREAT POTENTIAL FOR RENTAL OR IN-LAW SUITE. HOUSE HAS HARDWOOD OR CERAMIC THROUGHOUT. SOLARIUM WAS PROFESSIONALLY BUILT ADDING NATURAL SUNLIGHT AND CAN BE CREATIVELY USED. KITCHEN HAS UPDATED CABINETS, GRANITE COUNTERTOPS, BACKSPLASH. GUESTS ARE WELCOMED IN THE FORMAL LIVING AND DINING ROOM AREA OR IN THE FAMILY ROOM WHERE A WARM FIREPLACE WILL BE THE FOCUS. PRIMARY BEDROOM HAS A WALK-IN CLOSET AND A 5 PC ENSUITE. BASEMENT HAS A FULL KITCHEN, WET BAR, LARGE REC ROOM WITH BUILT IN SHELVING. BACKYARD HAS A LARGE PATIO AREA, GREAT FOR ENTERTAINING. 2 LARGE SHEDS PROVIDE EXTRA STORAGE. THIS HOME IS IDEAL FOR A GROWING FAMILY. (id:61852)
Royal LePage Premium One Realty
5253 Palomar Crescent
Mississauga, Ontario
Convenient Location in Central Mississauga Close to Plazas Schools Parks Hwy 403 Minutes to Square One Beautiful Detached House with 3 Bedroom and Finished Basement Hardwood Floor in Living Dining and Family Room Fireplace Renovated Kitchen Walk Out to Deck with Metal Roof Primary Bedroom has 4pc Ensuite & Walk-In Closet Good Size for 2nd & 3rd Bedroom Windows in All Bathrooms Lots of Natural Lights to the House Good for Family (id:61852)
Right At Home Realty
