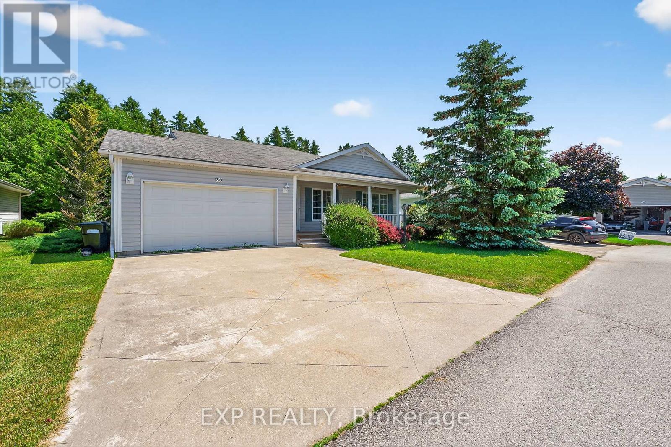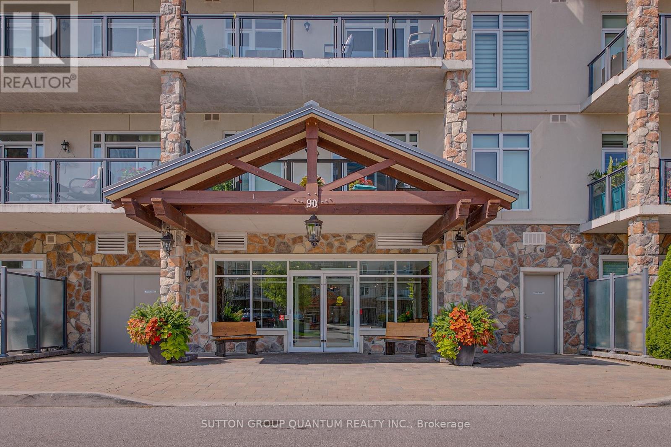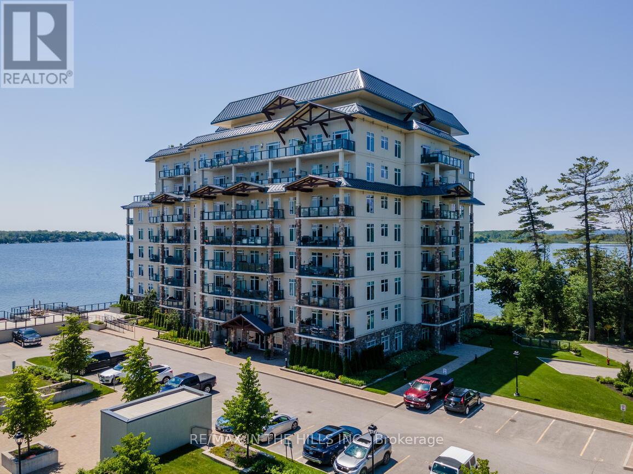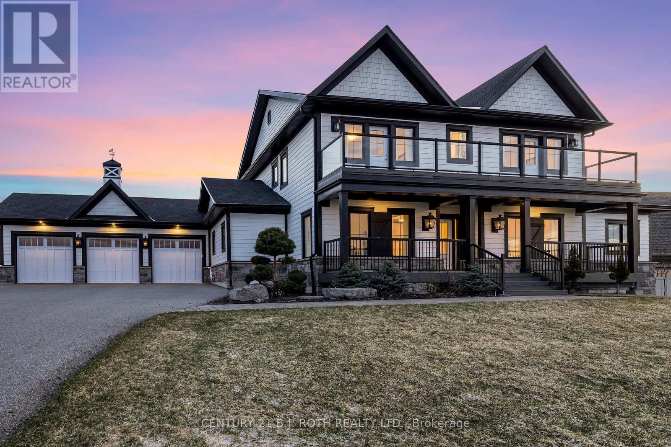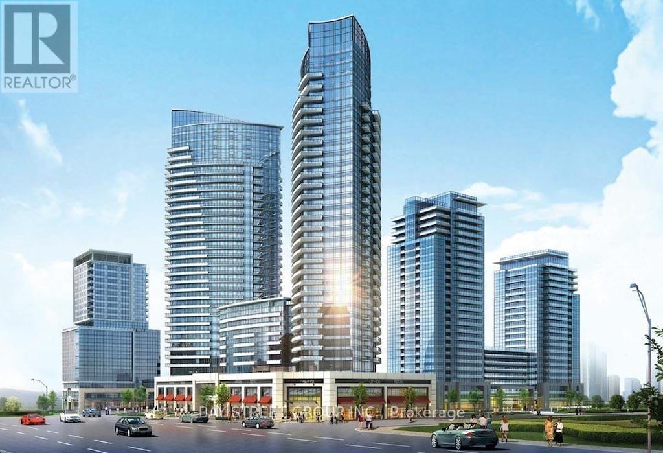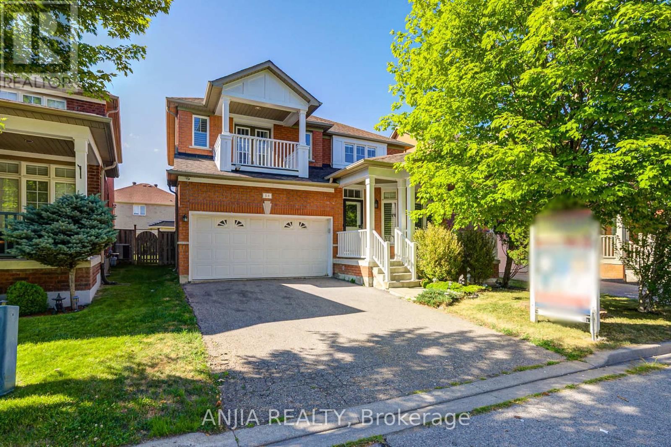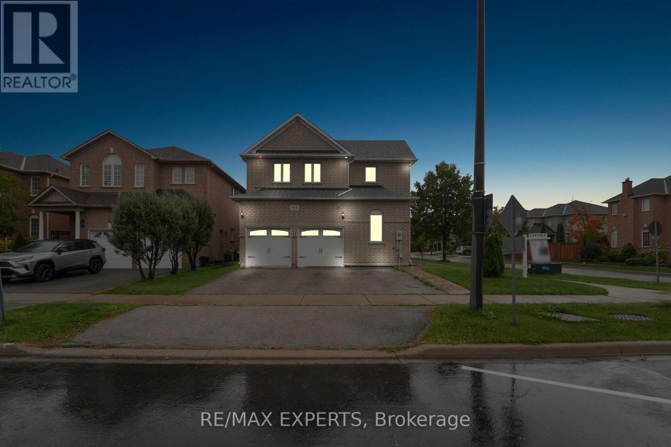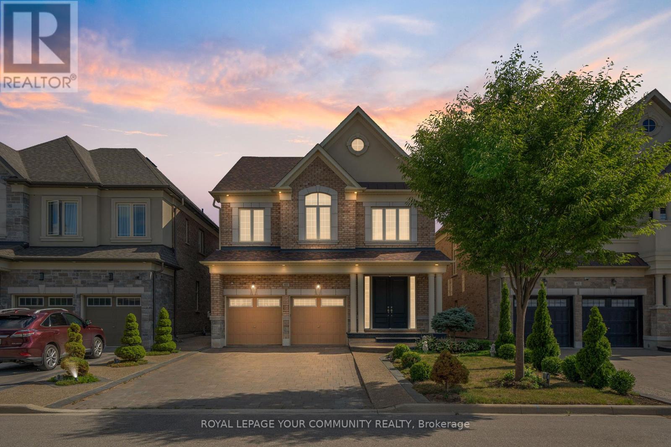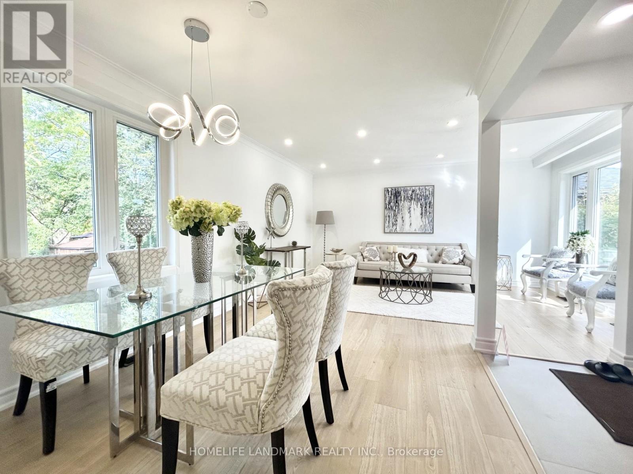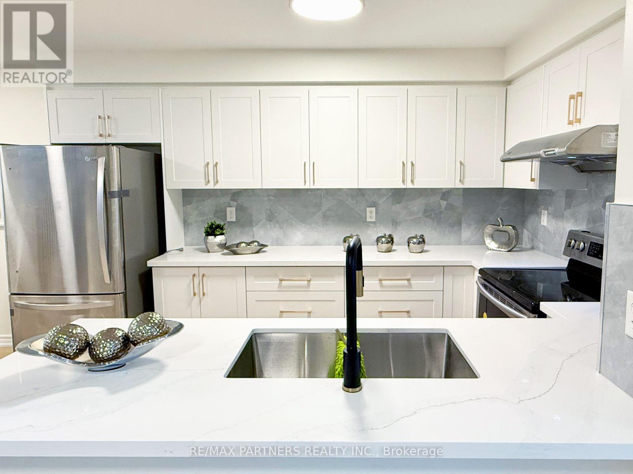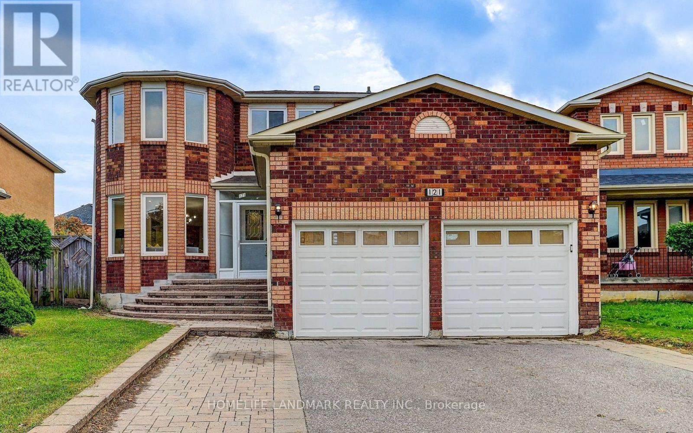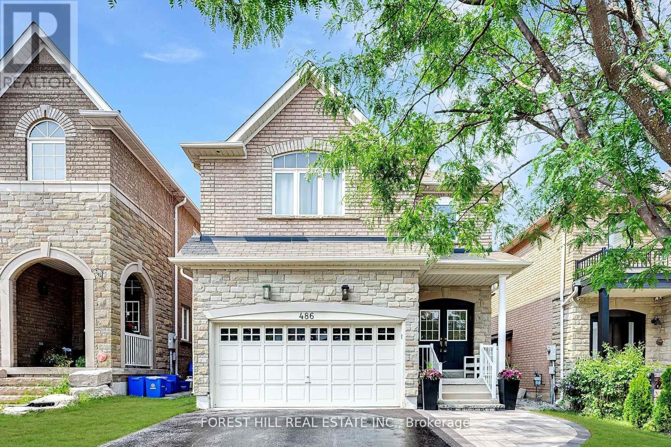30 Illinois Crescent
Wasaga Beach, Ontario
Welcome to 30 Illinois Crescent, nestled in the heart of Park Place Estates. Wasaga Beach's premier 55+ gated community, where comfort, connection, and carefree living come together. This 1,547 sqft bungalow offers easy one-level living with no stairs, two spacious bedrooms, and two full bathrooms, including a soaker tub for those moments of well-earned relaxation. From the moment you arrive, you're greeted by a charming covered front porch the perfect spot for morning coffee or evening chats with neighbours. Inside, the spacious foyer with an oversized closet opens into a thoughtful layout featuring a comfortable living room and a versatile family room, currently used as a dining space. The bright, eat-in kitchen offers plenty of room to cook, gather, and entertain, blending function and warmth with space for a full table. Step outside and you'll find a large back deck overlooking a private, tree-lined yard, ideal for quiet afternoons, BBQs, or simply enjoying the fresh Wasaga breeze. You'll also appreciate the heated and insulated crawl space for storage, a double driveway, garage with side door access, and the unbeatable lifestyle that comes with living in Park Place Estates, complete with a vibrant rec centre, pool, fitness facilities, and a welcoming community of like-minded and active neighbours. 30 Illinois Crescent is more than just a home; it's a fresh start, a quiet retreat, and a chance to live life on your terms. LAND LEASE: $ 800.00 ESTIMATED MONTHLY TAXES: SITE: $37.84 HOME: $152.35 WATER METERED (ESTIMATE): Metered TOTAL DUE ON THE 1ST OF EACH MONTH: $ 990.19 (id:61852)
Exp Realty
301 - 90 Orchard Point Road
Orillia, Ontario
Discover Resort-Style living and enjoy the wonderful lifestyle at Orchard Point Harbour! Welcome to this stunning, bright and spacious one-bedroom plus den offering sunshine all afternoon and stunning sunsets! This lovely home features hardwood flooring throughout, crown moulding, a versatile den, a primary bedroom featuring beautiful lake views of Lake Simcoe, a walk-out to a large, oversized balcony with a gas hookup, a spacious and welcoming entryway, and underground parking. Enjoy retreat-style amenities, such as, an outdoor pool, hot tub, gym, yoga room, rooftop patio, party room, guest suites, library, billiards room, theatre room, boat slips (rental), a community dock, & more! Just minutes to shopping, restaurants, parks, rec center, and entertainment. This home perfectly blends luxury and convenience! (id:61852)
Sutton Group Quantum Realty Inc.
611 - 90 Orchard Point Road
Orillia, Ontario
Experience refined, resort-style living at the highly sought-after 90 Orchard Point Road. This beautifully designed 1-bedroom 1 den, 2-bathroom open-concept suite offers a harmonious blend of elegance and comfort. The gourmet kitchen features a granite island and premium gas stoveperfect for both everyday living and entertaining. The tastefully appointed living space is enhanced by rich hardwood floors and elegant crown moulding, creating a warm and inviting ambiance. The spacious primary suite includes a luxurious ensuite, offering a private sanctuary for rest and relaxation. Step out onto your private balcony and take in breathtaking south-west views of Lake Simcoe, a serene backdrop for your morning coffee or evening unwind. Indulge in the buildings exceptional retreat-style amenities, including a rooftop terrace, landscaped garden, state-of-the-art fitness centre, yoga studio, and sauna. In warmer months, lounge by the outdoor pool and hot tub while enjoying panoramic lake views. Ideally located just moments from town and all local conveniences, this exquisite suite is not to be missed. (id:61852)
RE/MAX In The Hills Inc.
8 Morgan Drive
Oro-Medonte, Ontario
Stunning Braestone Home with Exceptional Views and Upgrades. Welcome to 8 Morgan Drive, an elegant 2-storey home perched on a gentle hill in the sought-after Braestone community of Oro-Medonte. Built in 2018 by Georgian International, this home blends timeless design with high-end upgrades and breathtaking seasonal views. Offering 3 spacious bedrooms with en-suite baths, a finished basement with a media room and additional bedroom, and over 5,300 sqft of finished living space, this property is ideal for families seeking comfort, function, and community. The Grand Room boasts soaring 18-ft ceilings and west-facing windows that bathe the space in sunset hues. The gourmet kitchen is equipped with premium Miele appliances, granite counters, and a large island, perfect for entertaining. Additional features include: Smart home-enabled blinds, lighting, and irrigation system Generac backup generator High-speed Bell Fibre internet with hardwired Ethernet ports throughout Composite decking, 3-car garage with 9-ft doors, and upgraded LiftMaster wall mounted openers Water filtration, softening, and central humidifier systems. Enjoy the tranquility of Braestone, with access to parks, school bus routes, hiking and cycling trails, Braestone Farm, Starfall Observatory, and more all maintained for a modest monthly fee. Experience four-season living at its finest. *Note Some photos are virtually staged* (id:61852)
Century 21 B.j. Roth Realty Ltd.
2132 - 7161 Yonge Street
Markham, Ontario
Welcome to this beautiful sun-filled corner unit at World on Yonge, featuring a gorgeous and spacious 2-split bedroom + den suite. Freshly painted. Kitchen and bathrooms with brand new cabinet doors. Open Concept Kitchen with spectacular floor-to-ceiling windows offers impressive panoramic views. 9-ft ceilings, granite countertops, stainless steel appliances, and high-quality flooring throughout. Enjoy direct indoor access to Shops on Yonge, including a supermarket, pharmacy, food court, cafes, banks, and medical offices. Steps from TTC & YRT. Minutes to 407 & 401, shopping malls/plazas and retail. Luxury amenities include a 24-hour concierge, party room, guest suites, indoor pool, gym, sauna, and much more. Excellent opportunity for buyers looking for an upscale living near the vibrant Yonge and Steeles prime location. (id:61852)
Bay Street Group Inc.
54 Rainbow Valley Crescent
Markham, Ontario
This Stunning 4-Bedroom Model Home With Double Car Garage Is Fully Upgraded And Located In The Highly Sought-After Greensborough Community! Featuring Top-Of-The-Line Hardwood Flooring Throughout The Main And Second Floors, 9 Ft Ceilings On The Main Level, And A Beautifully Renovated Kitchen. Enjoy The Cozy Gas Fireplace In The Open-Concept Family Room, Casement Windows, And An "Animal-Protected" Roof For Added Peace Of Mind. Premium Oversized Lot With A Professionally Landscaped Backyard, Large Deck, Freshly Painted, Garden Shed, And Gas BBQ LinePerfect For Entertaining! Finished Basement With Laminate Floors, Pot Lights, 3Pc Bathroom, And Open Layout. Parking For 4 Cars On Driveway Plus 2 In Garage. Top Elementary and Middle Schools in the Neighborhood and Close to GO Train. A Rare FindDont Miss This Exceptional Opportunity! (id:61852)
Anjia Realty
159 Sonoma Boulevard
Vaughan, Ontario
Welcome To Your New Home In The Much Sought After Sonoma Heights Community In Woodbridge! Absolutely Stunning! This beautifully renovated 4 + 1 bedroom Situated on a premium corner lot, this home offers luxury living at its finest with high-end upgrades. Enjoy The Comfort Of A Family Friendly Layout, And A Welcoming Atmosphere Throughout. The Backyard Offers A Spacious Patio Perfect For Outdoor Entertaining. Close To Parks, Schools, And Amenities, This Home Checks All The Boxes! Don't Miss Your Chance To Get Into The Market With This Fantastic Opportunity (id:61852)
RE/MAX Experts
61 Ross Vennare Crescent
Vaughan, Ontario
Experience luxury living at 61 Ross Vennare Cres, nestled in the prestigious Kleinburg community. This impressive 4+1 Bedroom home features spacious, contemporary interiors and high-end finishes throughout. The main level showcases soaring 10' ceilings, while the professionally finished basement offers 9' ceilings for a sense of openness and sophistication. Culinary enthusiasts will love the gourmet kitchen equipped with top-of-the-line Wolf and Sub-Zero appliances, making it ideal for both entertaining and everyday living. Step outside to the beautifully landscaped backyard, perfect for relaxing on warm summer evenings. Located close to Parks, Shopping and with quick access to Highway 427, this residence combines elegant style with everyday convenience. Steps From Public Transit, Restaurants, Cafes & More. (id:61852)
Royal LePage Your Community Realty
323 Elmwood Avenue
Richmond Hill, Ontario
Absolutely Spectacular *Newly Renovated 3 +1 Bedrms & 3 Wshrms *In A Quiet Heart Of Richmond Hill! Larg Brand New Front Patio, Abundance Of Natural Light, Open Concept, All Replaced Entrance Dr & Windows On Main Fl, Brand New Gourmet Kitchen W/Quartz Countertop, Elegant Backsplash & Customized Cabinets W/S.S Appliances, 72 Hr Water Prf Laminate Fl On Main Level, Brand New Modern Pendant & Tons Of Pot Lights. All High End 24' * 48' Porcelain Tile On Main Fl. Fresh Painted. Frameless Glass Shower. Sep Entrance To Finished Bsmnt, Walk To Famous Bayview S.S. Steps From Go Train, Shopping, Parks, Library, Downtown Richmond Hill, Must See! (id:61852)
Homelife Landmark Realty Inc.
516 Bur Oak Avenue
Markham, Ontario
Renovation $200,000 Top to Bottom! Brand New Kitchen, Bathroom,Basement, Floorings*South View*Facing a Park * Beautiful 2 Storey Freehold Townhouse in Prime Markham Location! Direct Access from Garage*Main floor washroom with Shower* Zoned for top-ranked schools including Pierre Elliott Trudeau High School and Stonebridge Public School *Well-maintained * Upgraded flooring throughout * Modern Open-concept Living and Dining Area* Modern Family-sized kitchen with large countertop, backsplash and Stainless Steel Appliances * Lots of Storage * Smooth Ceiling * Powder Room w/Shower on Main Floor * Direct garage access * Upgraded Staircase w/Iron Pickets * Generously sized bedrooms * Mirrored hallway * Primary bedroom with a 4-piece ensuite * Profession Finish Basement with bathroom * Large Entertaining Room * Steps to restaurant, bank, shopper drug market, Tim Hortons and Bus Stop * Move in Condition (id:61852)
RE/MAX Partners Realty Inc.
121 Bernard Avenue
Richmond Hill, Ontario
Stunning South-Facing Sun-Filled Detached Home. Newly Renovated 4+2Br, 6Wr With Finished Bsmt/Separate Entrance. Engineered Hardwood Throughout Main Floor and 2nd Floor. Customized Marble Foyer & Hallway. Gourmet Kitchen Featuring Quartz Counter, Stainless Steel Appliances, Lots of Potlights. Spacious Living, Dinning & Family Room W/Fireplace. Breakfast Area Walk-Out to Backyard Patio. Enjoy Beautiful South View In Family, Kitchen and Breakfast Area. Functional Open Concept Layout With Lots Of Natural Light! Den/Library Can Be 5th Bedroom W/3pc Wr Beside. Large Master W/5Pc Ensuite, W/I Closet. Guest Room With Own Ensuite. Separate Entrance Bsmt Apartment W/2 Br, 2 WR & 1 Brand New Kitchen. Steps To Richmond Hill Hs, Bernard Terminal, Shopping Centre, Restaurants, Parks & More. (id:61852)
Homelife Landmark Realty Inc.
486 Apple Blossom Drive
Vaughan, Ontario
Welcome to 486 Apple Blossom Dr, a stylish and spacious home in the heart of Thornhill Woods, showcasing beautifully upgraded living space throughout. Step inside and you'll immediately appreciate the elegant hardwood floors, recessed lighting throughout, and a layout designed for both comfort and entertaining. At the heart of the home is a dream kitchen, fully renovated with quartz countertops and backsplash, an oversized centre island, 2 built-in ovens, 2 dishwashers, 2 sinks, a gas cooktop, an instant hot water dispenser, and custom cabinetry that maximizes every inch of storage space. This kitchen is perfect for serious cooks, hosting holidays, or casual family nights around the island. The main floor also features a large dining room ideal for gatherings and the convenience of main-floor laundry. Upstairs, you'll find four generous bedrooms and the rare luxury of 3 full bathrooms, offering privacy and comfort for every family member. Each bedroom is equipped with custom-built closet organizers for smart, stylish storage. The professionally finished basement adds even more living space with two additional bedrooms, a full kitchen, and a full bathroom ideal for extended family, guests, or a private nanny suite plus plenty of flexible space for a gym, office, or recreation area. Step outside to discover a beautifully maintained backyard featuring a generous patio perfect for entertaining and a well-sized grassy area ideal for gardening enthusiasts or children's play. Thoughtfully designed, meticulously maintained, and truly move-in ready, this home combines function and style at every turn. Perfectly located in Thornhill Woods, you're just minutes from parks, top-rated schools, community centres, and transit. This is more than a house it's the home your family has been waiting for. (id:61852)
Forest Hill Real Estate Inc.
