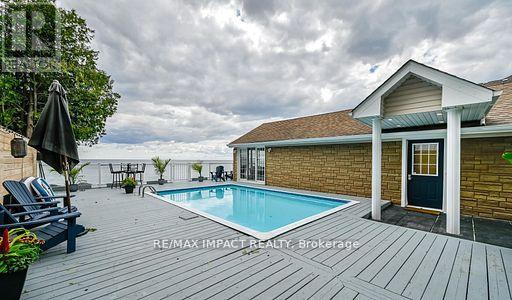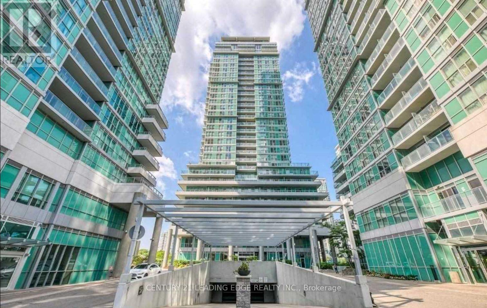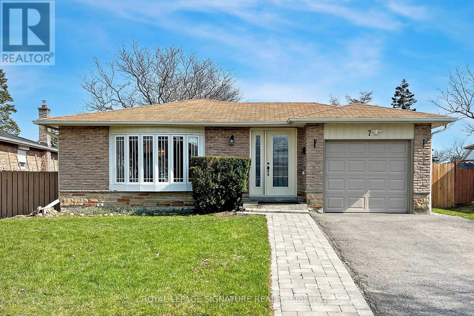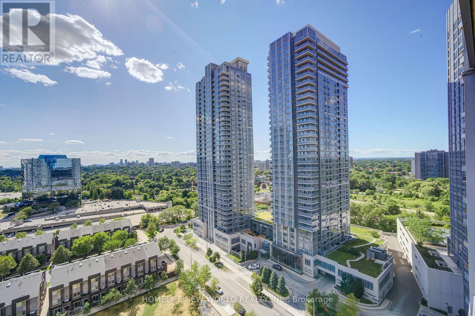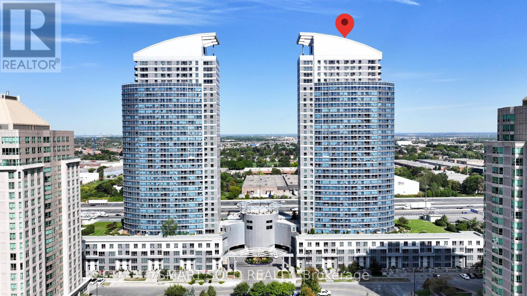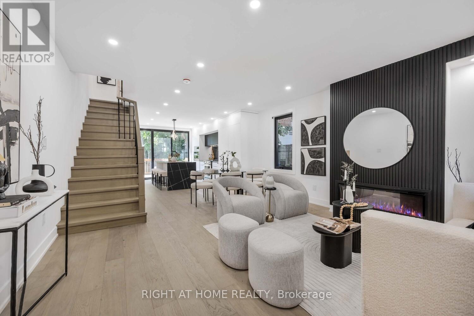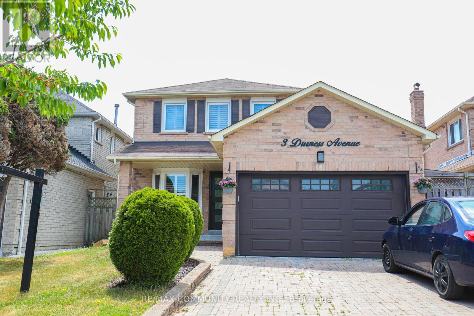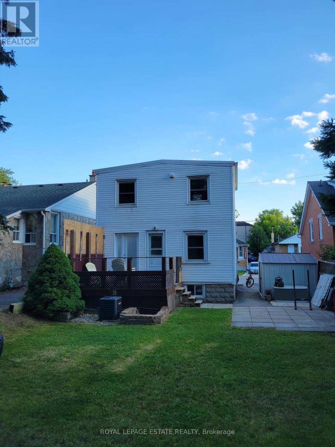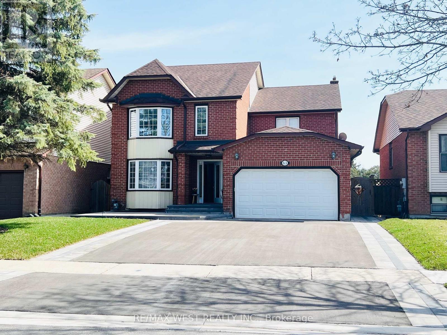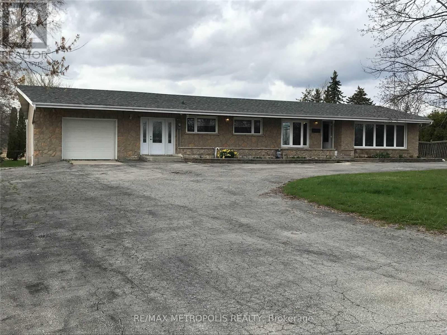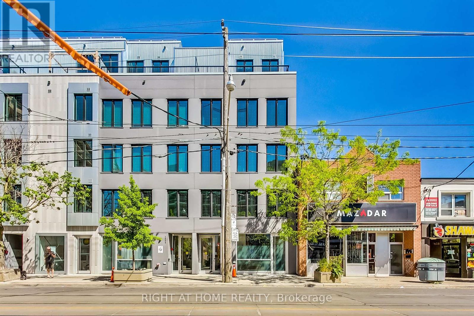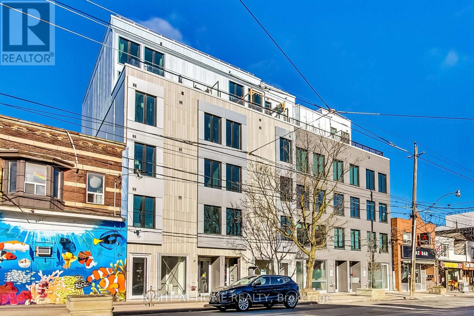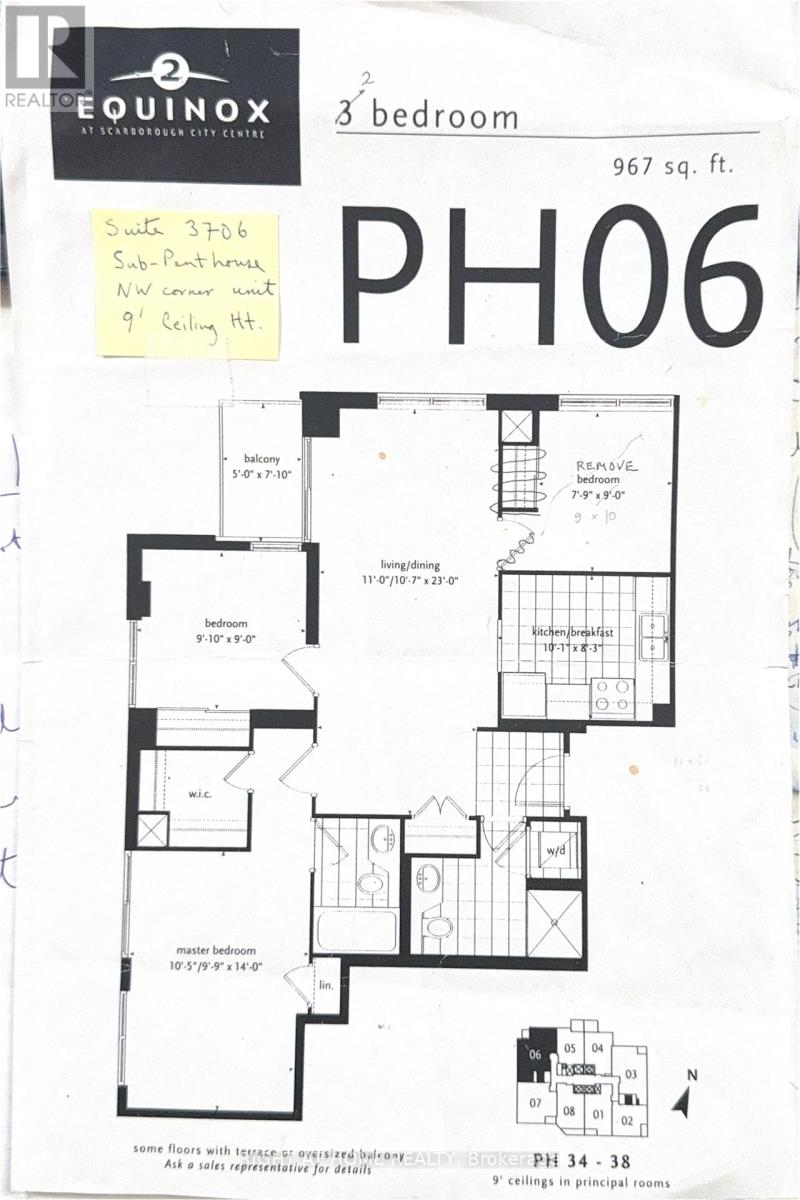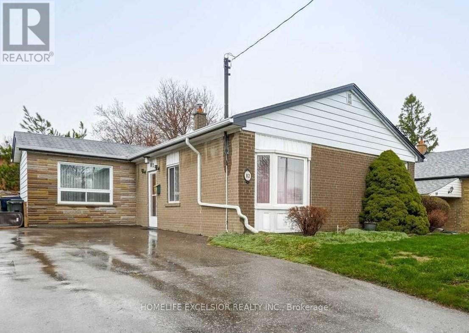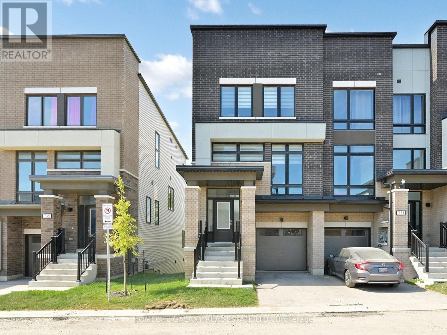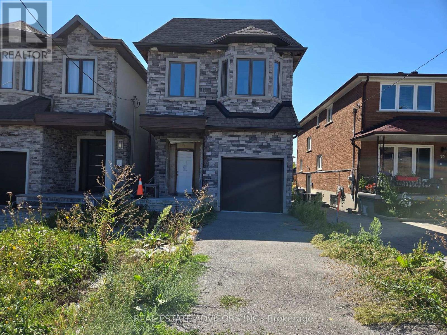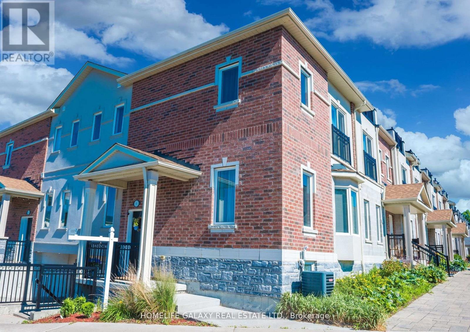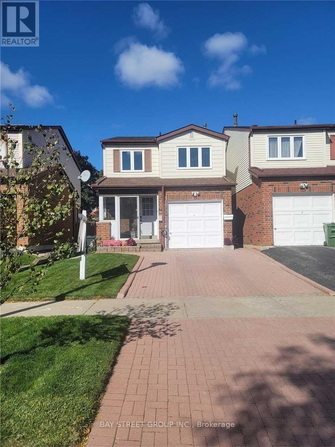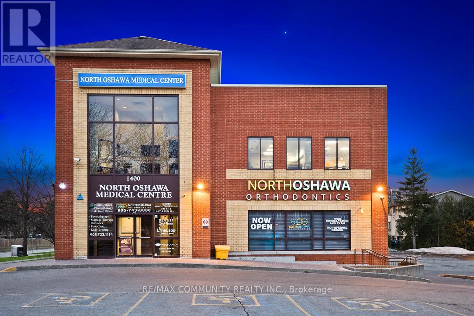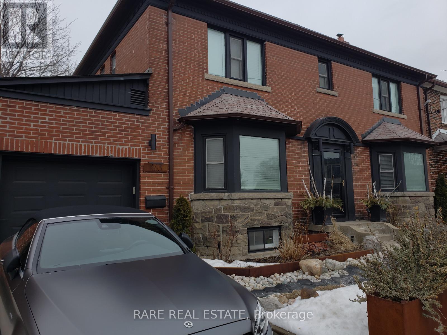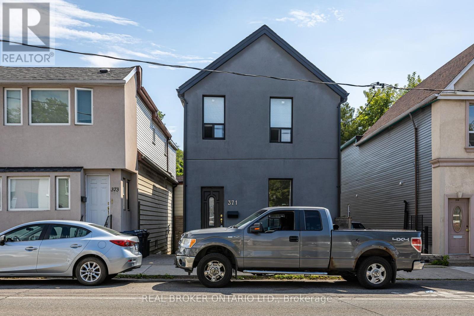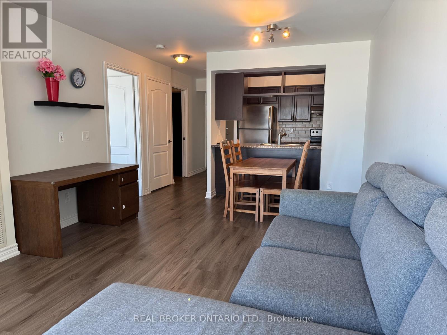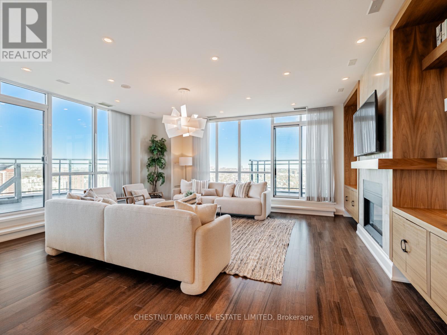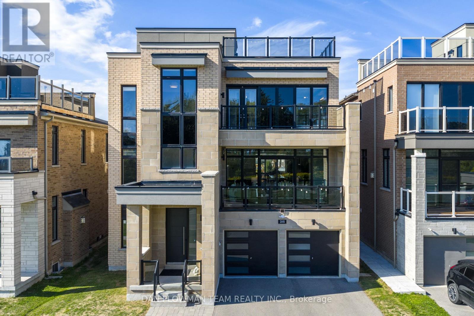59 Cedar Crest Beach Road
Clarington, Ontario
Spectacular opportunity for homeowners and investors alike, to enjoy this tastefully renovated bungalow with a lake-facing inground pool in waterfront Bowmanville! Sellers would like to remark that this property has the potential to add a 4th bedroom with lakeview, on top of the lakeviews from all the existing bedrooms, to either personally enjoy or utilize as a short-term rental business generating considerable income. There is also a flowing well that provides an abundance of clean, fresh water. Port Darlington beachfront and all amenities are just a short distance away. A truly wonderful and rarely offered property, make it yours today! (id:61852)
RE/MAX Impact Realty
612 - 60 Town Centre Court
Toronto, Ontario
Experience quality living at EQ2 Monarch, where exceptional build quality meets a thoughtfully designed floor plan. This bright and spacious unit features a modern kitchen with granite countertops, a double sink, and ample cabinetry. Enjoy the expansive balcony that offers stunning, unobstructed views of the Civic Centre courtyard. Ideally located just steps from the TTC, GO Transit, Scarborough Town Centre, movie theatres, restaurants, and minutes to Highway 401, this residence offers unmatched convenience. Please note: no pets and non-smokers only (id:61852)
Century 21 Leading Edge Realty Inc.
Bsmt - 7 Boundy Crescent
Toronto, Ontario
Finished Basement Modern Comfort & Smart Layout!, Thoughtfully designed layout maximizing space and natural light, featuring: Separate entrance for privacy, 2 spacious bedrooms, 1 modern 4-piece bathroom, open concept kitchen with stainless steel appliances, laminate flooring throughout, Minutes to Highways 401 & 407, Close to public transit, Bridle-wood Mall, and L Amoreaux Park, Perfect for extended family living. (id:61852)
Royal LePage Signature Realty
1815 - 181 Village Green Square E
Toronto, Ontario
This beautifully update apartment at 181 village green sq offers modern elegance in prime location .featuring high-end finishes ,an open concept layout ,Award Winning Venus-2 Condo By Tridel modern Condo ,This home is perfect for discerning buyers seeking style and comfort.New renovation !!Spacious living area with luxury vinyl flooring(8"*12mm)and contemporary lighting., Spacious 2 Bedrooms+Den W/ 2 Full Bathrooms Unit On High Level Floor, Beautiful Unobstructed West Facing View, Living Room W/ Walkout To Balcony, Spacious & Functional Den, And 1 Parking Space! Building Amenities Such As Exercise Room, Party Room & Swimming Pool. Steps To Public Transit, Parks & Min. To Hwy 401, Public Transportation, Kennedy Commons, Scarborough Town, Restaurants & 24 Hrs Concierge And Much More (id:61852)
Homelife New World Realty Inc.
Ph506 - 38 Lee Centre Drive
Toronto, Ontario
A One-Of-A-Kind Penthouse Offering A Sweeping 300-Degree View Of Toronto, With The Citys Skyline Fully On Display. Welcome To PH506 At 38 Lee Centre Drive, Where Style Meets Convenience High Above The City. This Unit Includes 2 Prime Parking Spots And 3 Lockers, Conveniently Located Near The Elevator Ideal For Personal Use Or Potential Rental Income. Step Into This Bright And Spacious 2-Bedroom, 2-Bathroom Condo On The Top Floor, Offering Stunning Southwest Exposure With An Abundance Of Natural Light. An Oversized Penthouse Balcony (Over 250sf), Perfect For Enjoying The Beauty Of Summer, Hosting BBQs, And Gathering With Family And Friends. Enjoy Panoramic Sunset Views And On Clear Days, Take In The Beauty Of Lake Ontario. You'll Always Have Front-Row Seats To Fireworks Displays Throughout The Year. A Spacious Open-Concept Kitchen Featuring A Stainless Steel Refrigerator, Dishwasher, And A Central Island With A Breakfast BarPerfect For Gatherings And For Enjoying The View Outside While Preparing Meals. Hardwood Flooring Throughout Offers Both Cleanliness And Easy Maintenance. The Home Includes Two Fully Renovated Four-Piece Bathrooms, With Matte Black Faucets Adding A Touch Of Sophistication. Each Bedroom Comes With An Oversized Walk-In Closet, Providing Ample Storage And Everyday Convenience. Live In A Well-Maintained Building With Exceptional Services, Including 24/7 Security, Concierge, Floor-By-Floor Surveillance And Regular Underground And Window Cleaning. Located Just Minutes From Highway 401, TTC, Scarborough Town Centre, Centennial College, University Of Toronto Scarborough Campus, The YMCA, Child Care Services And Major Grocery Stores, Everything You Need Is At Your Doorstep. Enjoy An Unmatched List Of Amenities: Indoor Pool, Gym, Billiards, Ping Pong, Library, Party Room, BBQ Area, Guest Suites And A Family-Friendly Park With Biking And Walking Trails Right Outside Your Door. Extra: 2 BRAND NEW Washrooms(2025), Freshly Painted. (id:61852)
Smart Sold Realty
324 Lee Avenue
Toronto, Ontario
Welcome to this stunning reimagined luxury 2.5-storey residence in the heart of The Beaches. Offering approx. 1,880 sq. ft. of refined living space, this home features 3 spacious bedrooms plus a versatile loft that can serve as a 4th bedroom, 4 beautifully designed bathrooms, and a fully finished walkout basement with its own kitchen. Renovated from top to bottom, this home combines timeless design with modern convenience, showcasing engineered European wide-plank hardwood, refined millwork, sleek matte finishes, and a striking feature wall with an elongated fireplace. The custom chefs kitchen showcases Italian Sahara slab counters with an oversized waterfall island, Fulgor Milano & KitchenAid appliances, and designer lighting ideal for entertaining. Dramatic 10-ft sliding doors open to a landscaped backyard oasis with custom deck, interlocking, and stone patio. A private driveway with 2 parking spaces adds rare convenience. Upstairs, bright bedrooms include custom closets, spa-inspired bathrooms with Italian tile, and a primary suite with a glass shower and brushed-gold fixtures, while a second-floor laundry enhances daily living. With all-new mechanicals including a new furnace, 200-amp service, plumbing, waterproofing, and smart-home features, this turnkey home provides peace of mind. Steps to Queen St., Kew Gardens, and top schools including Williamson Rd. (French Immersion), and less than a 10-minute walk to sandy beaches and the boardwalks that define this lifestyle. (id:61852)
Right At Home Realty
3 Durness Avenue
Toronto, Ontario
Beautiful stylish 3-bedroom home plus 1, in the sought-after Port Union - Rouge Valley area. Features a finished basement with an additional room and full bath with separate entrance. Open Concept Layout, Hardwood Floor On Main, Kitchen With Granite Countertops, Pot Lights, Clean, modern, and move-in ready perfect for new young families or mature couples. Close to schools, parks, and amenities nearby, this home is truly move-in ready and waiting for its next chapter. Right besidethe 401, shopping plaza and schools. Book your showing today! (id:61852)
RE/MAX Community Realty Inc.
Upper - 13 Pinegrove Avenue
Toronto, Ontario
Condo Alternative With A Backyard - Renovated & Updated Cozy Upper Level Of Fantastic Family Home Ready For You To Move In & Make It Your Own! Home Backs Onto Beautiful Treed Greenbelt = Great Views From Eat-In Kitchen & Bedroom - Conveniently Located In Safe Neighbourhood Close To Parks, Trails, Steps To Transit, Ymca, Schools, Indoor Pools, Indoor Skating Rink & Much More! Looking For A+++Professional. (id:61852)
Royal LePage Estate Realty
Basement - 63 Taylorwood Road
Oshawa, Ontario
Bright and spacious 1 bedroom basement apartment in a quiet, family-friendly neighborhood! This well-maintained home is located just a 2-minute walk from Durham College and Ontario Tech University, minutes to shopping, Hwy 7, Hwy 407, parks, restaurants etc. Featuring a functional floor plan with an open concept living space . Laminate Floors Throughout. Ensuite Laundry in the unit. And Yes! - there is a dishwasher. One parking on the driveway included in the rent. Tenant is responsible for 30% of all utilities. No smoking. (id:61852)
RE/MAX West Realty Inc.
1602 Taunton Road E
Clarington, Ontario
Location, Location, Location, Enjoy The Country Living Only Minutes Away From Oshawa City, Renovated, Beautiful 4+2 Bedrooms Bungalow. Mins To Oshawa's Major Retail Amenities, Hwy 407 Etc. Huge Backyard Of Around 3.97 Acres. Upgrades And Hardwood Flooring On Main Floor, Gas Boiler, Oak Crown Moulding In Lr/Dr & Foyer; Huge 3-Tire Deck. Circular Driveway For More Than 9 Cars Parking. Two Bedrooms Basement With Office, Recreation Room And Separate Entrance. (id:61852)
RE/MAX Metropolis Realty
201 - 1604 Queen Street E
Toronto, Ontario
Your chance to live in this bright and spacious two-bedroom loft-style suite in the brand new boutique building perfectly nestled between the vibrant Leslieville & tranquil Beach for you to enjoy the best of both worlds. Enjoy the stroll down the Queen St or the Broadwalk. Split-bedrooms are generously sized with plenty of sunlight and privacy making the unit ideal for roommates or a larger family, which is a rare find in the city these days! Private elevator access directly to the suite, a fully equipped kitchen and an oversized balcony overlooking beautiful treelined residential streets. This unit has everything one might need for a comfortable and relaxed lifestyle. Enjoy relaxed lifestyle in professionally managed building with all utilities included. Steps away from the beach, bike trails, parks, shopping, restaurants, bars & TTC. Pets are welcome. Parking available at $150/m or city permit street parking in the area. (id:61852)
Right At Home Realty
301 - 1602 Queen Street E
Toronto, Ontario
Don't miss this bright and spacious two-bedroom loft-style suite in the brand new boutique building perfectly nestled between the vibrant Leslieville & tranquil Beach for you to enjoy the best of both worlds. The bedrooms are generously sized with plenty of sunlight and privacy making the unit ideal for roommates or a larger family, which is a rare find in the city these days! Private elevator access directly to the suite, a fully equipped kitchen and an oversized balcony overlooking beautiful treelined residential streets. This unit has everything one might need for a comfortable and relaxed lifestyle. Enjoy relaxed lifestyle in professionally managed building with all utilities included. Steps away from the beach, bike trails, parks, shopping, restaurants, bars & TTC. Pets are welcome. Parking available at $150/m or city permit street parking in the area. (id:61852)
Right At Home Realty
3706 - 50 Brian Harrison Way
Toronto, Ontario
SUB-PENTHOUSE immaculate, bright with lots of natural sunlight. NW Corner unit with 9 foot ceilings, OPEN CONCEPT, LARGE PRINCIPAL rooms, FLOOR EFFICIENT AREA of 967 SQ. FT. able to FIT FULL SIZED FURNITURE! Fabulous UNOBSTRUCTED VIEWS. GREAT FENG SHUI !!! Wallkout to Balcony from Living Room. Easy to convert Dining room back to OG 3 Bedroom Builder's Floor Plan. The Maintenance fee breakdown to $931.27 unit fee, $29.35 Locker fee, and $74.07 parking fee. Extra building amenities incl. 2 guest rooms, & ample FREE Visitor's P1 parking. CONVENIENT LOCATION to Scarborough Town Center, Scarborough Civic Center, Scarborough U of T bus stop, Park, Subway, Megabus, GO Bus & minutes to Hwy#401. *** A RARE FIND!*** (id:61852)
Right At Home Realty
Main/upper - 82 Pandora Circle
Toronto, Ontario
Bright, Spacious Detached Sidesplit W/4 Bedrooms* Pot Lights In Main*2Pc Powder In Main*Walk Out To Fully Fenced Yard* Property Located In Prime & Quite Neighborhood; Minutes Away From Amenities; Ttcs, Schools, "Go Station' Rapid Transit, Plazas, And The Scarborough Town Centre. (id:61852)
Homelife Excelsior Realty Inc.
733 Heathrow Path
Oshawa, Ontario
Fresh and modern, this beautifully maintained corner townhouse offers style, space, and functionality in a highly sought-after location. The main floor features a spacious bedroom with ensuite, while the open-concept layout is filled with natural light from large windows throughout. A walk-out basement provides excellent potential for rental income, and three balconies offer breathtaking views with no homes behind. Conveniently located near renowned schools, Durham College, UOIT, shopping areas, and with easy access to Hwy 407, this home is designed to suit a variety of lifestyles. Bright, versatile, and move-in ready, its truly a great place to call home. (id:61852)
Homelife Galaxy Real Estate Ltd.
68b Laurel Avenue
Toronto, Ontario
When complete, this home will be consistent with other newer properties in the neighborhood in terms of size and overall design. The main floor layout will include a dining area, kitchen, family room, and powder room. The second level will offer three bedrooms, a convenient laundry area, and three full bathrooms, including a spacious five-piece primary ensuite and a private three-piece ensuite. Ceiling heights are planned for ten feet on the main floor and nine feet on the second floor. (id:61852)
Real Estate Advisors Inc.
8 - 1050 Elton Way
Whitby, Ontario
Nestled in the vibrant, family-friendly community of Trafalgar Green in the Pringle Creek area of Whitby, this lovely and sun-filled three-bedroom townhouse offers the perfect blend of comfort and style. Ideally situated on a premium corner lot one of the largest in the neighborhood this spacious home is perfect for growing families, offering exceptional functionality and design. Step inside to soaring 9-foot ceilings and freshly painted, sun-drenched rooms. Gleaming engineered hardwood floors throughout the main level create a warm and elegant ambiance. The kitchen boasts upgraded cabinetry, quartz countertops, a ceramic backsplash, and stainless steel appliances, flowing seamlessly into a bright dining area. Flooded with natural light from large windows, the open-concept layout is ideal for both everyday living and entertaining. The inviting family room features a bay window, oak staircase, and ample space the perfect place to unwind. Upstairs, you'll find three generously sized bedrooms, including a spacious primary bedroom with a walk-in closet and a spa-like 4-piece ensuite. Two additional bedrooms provide plenty of space for family or guests. Enjoy the convenience of being just minutes from top-rated schools, parks, highways, shopping centers, and more. This is your moment own this move-in-ready property and start living your dream! (id:61852)
Homelife Galaxy Real Estate Ltd.
95 Fawndale Crescent
Toronto, Ontario
There are 2 Bedroom on 2nd floor, and 1 room in Basement for Rent. All inclusive. 1 Master Bedroom on 2nd floor has own bathroom is $1200. 1 bedroom on 2nd floor is $950; 1 Bedroom in Basement is $790 with shared bathroom. Shared kitchen. Drive Parking available for additional $50. Newly Renovated, Well Maintained Clean And Beautiful Family Home W/Separate Entrance To The Fully Finished Bsmt. Hardwood Floor Thru Out. Granite Kitchen Countertop With Under-Mount Sink. Top Rank Community Close To Schools, Shopping, Park, Ttc And Hwy (id:61852)
Bay Street Group Inc.
1400 Ritson Road North Road N
Oshawa, Ontario
Calling All Medical & Professional Tenants! Prime Opportunity to lease TURNKEY Office and Clinical space in a well-established Medical & Professional building in North Oshawa. Multiple unit sizes Available - Flexible Options to suit your Business Needs. Retail uses also welcome.TMI includes all Utilities, Common area Expenses, and ground Maintenance. Providing Predictable and Hassle-free Occupancy Costs. Building is Home to a Strong Roster of Complementary tenants including Pharmacy, Physiotherapy, Dental, Orthodontics, Pediatrics, Cardiology, Lab, and Hearing Clinic, Creating Built-in Referral Opportunities and a Steady Patient/Customer Flow.Unbeatable Location near Ontario Tech University, Durham College, New Residential Subdivisions, Taunton Road, and Public Transit. Benefit from a Huge and Growing Patient Population in one of Oshawa's Fastest Expanding Communities. (id:61852)
RE/MAX Community Realty Inc.
463 Donlands Avenue
Toronto, Ontario
Renovated and spacious lower unit with natural light from multiple windows. Full use of basement, approx 900 Square feet. Soundproof ceiling for privacy and comfort. One bedroom with windows and large barn-style door. Full size modern kitchen. Plenty of counter space and lots of cabinet storage including pull out storage racks and center island. Window for natural light above the large sink. 3 piece renovated bathroom with modern shower. Large living room with 2 large closets and an electric fireplace. Laminate flooring throughout and includes central vacuum. New stainless-steel fridge and stove, 2 closets at the base of the stairs for storage and coats plus 2 closets in living room. Full size washer and dryer. 5min from subway and 30 seconds from bus stops, street parking and direct access to highway 404. *Looking for a quiet, clean and courteous tenant who will treat the space respectfully. (id:61852)
Rare Real Estate
Lower - 371 Jones Avenue
Toronto, Ontario
Warm and Compact 1-Bedroom Perfect for a Solo Occupant or Couple in Desirable Pocket Neighbourhood. This bright and pleasant lower unit with a completely separate entrance features open concept living with an efficient kitchen setup. Equipped with built-in appliances, double sink, and plenty of cabinets for storage. The good-sized bedroom has a closet and natural light streaming in from the window. The spacious bath has an enclosed shower. It also comes with ensuite laundry. Great location close to amenities and most errands can be done on foot or on a bike. TTC bus just outside your door or walk for 8 minutes to Donland Subway Station. Stroll to shops, cafes, and restaurants on The Danforth. Steps to Kempton Howard, Phin, Greenwood, Leslie Grove Parks, and plenty of other green spaces. (id:61852)
Real Broker Ontario Ltd.
2703 - 60 Town Centre Court
Toronto, Ontario
Bright & Spacious 1 Bed+Den In Luxurious Condo By Monarch. Beautiful Unobstructed North View. Laminate Floor Throughout. Master Bedroom Can Walkout To Balcony. Den With Door Can Be Used As 2nd Bedroom. Steps To Subway, Ymca, Scar Town Centre, Library, Supermarket. Mins To Hwy401. Excellent Amenities: 24 Hrs Concierge Security, Gym Room, Game Room, Visitor Parkings, Etc. (id:61852)
Real Broker Ontario Ltd.
Ph02 - 1048 Broadview Avenue
Toronto, Ontario
As one of only two penthouses in the building, this breathtaking corner suite offers panoramic north east views that stretch endlessly, providing a dramatic backdrop for daily life & evening relaxation. With 1,554 sq ft of beautifully designed & upgraded interiors and approx. 700 sq ft of outdoor space, this condo is bathed in natural light, thanks to the floor-to-ceiling windows that accentuate the open, airy atmosphere.The spacious, open-concept living & dining areas, accented by warm hardwood flooring & a cozy gas fireplace with custom built-ins, effortlessly connect to both a large terrace & a balcony. Imagine stepping out from either the living or dining room to savor the impressive skyline views, creating the perfect setting for entertaining or simply unwinding under the stars. A Bose sound system elevates the ambiance in the living, dining, office & terrace, providing a perfect soundtrack to complement every moment.Designed for culinary enthusiasts, the renovated kitchen boasts wolf & sub-zero appliances & ample space to create unforgettable meals. Featuring 2 generously sized bedrooms, a versatile den/office (which has a murphy bed & could serve as a 3rd bedroom), & 2 full bathrooms. A rare oversized terrace allows for outdoor lounging & BBQing while you take in the unobstructed views from your luxurious penthouse. With the added convenience of 2 underground side-by-side parking spaces & a locker for extra storage, this penthouse offers not only breathtaking beauty but also thoughtful practicality. Situated just minutes to the Brickworks, Playter Estates, the Danforth, with a walk score of 90, bike score of 98 & transit score of 94, you are just a few minutes to the subway & walking & biking trails. An incredible location that combines the best of nature and city conveniences. This suite combines design, stunning views, convenience & effortless luxury in the heart of our vibrant city. (id:61852)
Chestnut Park Real Estate Limited
215 Port Darlington Road
Clarington, Ontario
Luxury Lakefront Living Just 40 Minutes From Toronto! Welcome To A Rare Opportunity To Own A Fully Detached, Four-Storey Luxury Residence Nestled In One Of The GTA's Most Prestigious Waterfront Communities (Lakebreeze). Offering Over 4,000 Sq. Ft. Of Refined Indoor Living Space, Plus An Additional 792 Sq. Ft. Of Outdoor Terraces And Three Walk-Out Balconies, This Exceptional Property Is Thoughtfully Designed To Capture Breathtaking Panoramic Views Of Lake Ontario From Every Angle. This Residence Features Four Bedrooms, Three-And-A-Half Bathrooms, Soaring 10'6" Ceilings On The Main Floor, 9' Ceilings On The Second, Tall Windows, Pot Lights, Hardwood Flooring, And A Private Four-Stop Elevator. The Chef-Inspired Kitchen Is A Culinary Dream, Equipped With Built-In Appliances, A Dedicated Pantry, And Upscale Finishes - Perfect For Both Entertaining And Everyday Gourmet Living. Outdoor Spaces Include A Spacious Sun-Filled Terrace And A Spectacular Rooftop Offering Unobstructed Lake Vistas - Ideal For Morning Coffee, Evening Sunset, Or A Wonderful Place For Entertaining. The Oversized Tandem Three-Car Garage Provides A Total Of Five Parking Spaces And Ample Storage. Enjoy A Connected And Active Lifestyle Just Steps From Scenic Trails, A Marina, Multiple Waterfront Parks, And Beaches, With Easy Access To Highway 401, Top-Ranked Public And Catholic Schools, And Essential Amenities. Whether You're Seeking A Luxurious Family Home, Multi-Generational Living, Or Income Potential, With A Fully Unfinished Above Ground Lower Level, This Property Offers Elegance, Space, And Functionality By The Lake - Where Every Day Feels Like A Getaway. (id:61852)
Dan Plowman Team Realty Inc.
