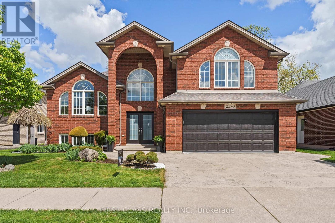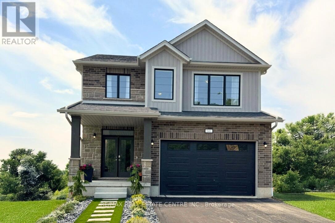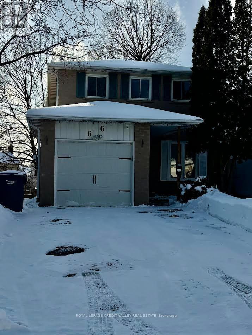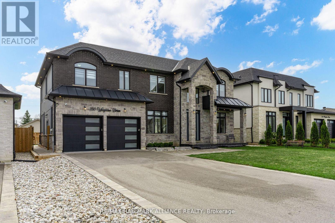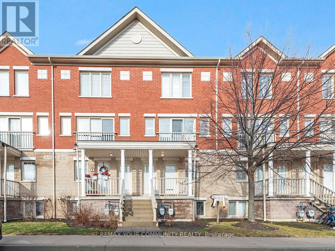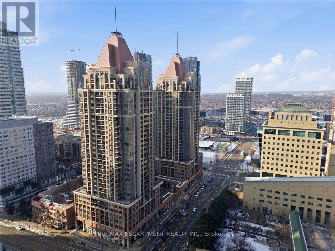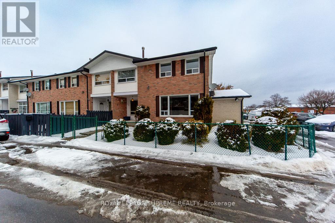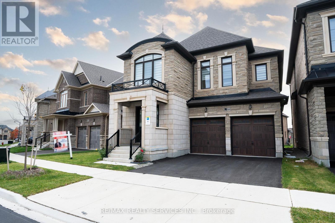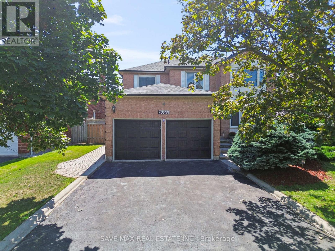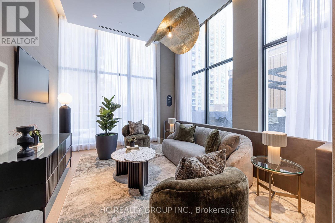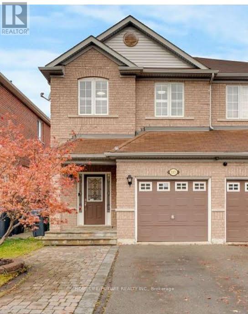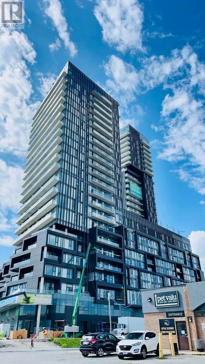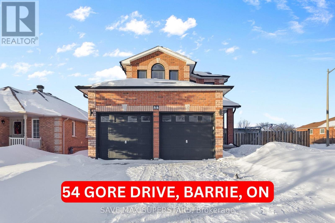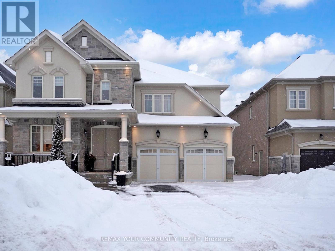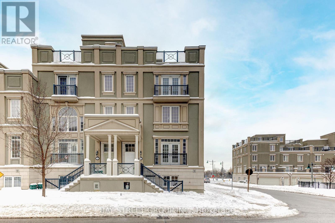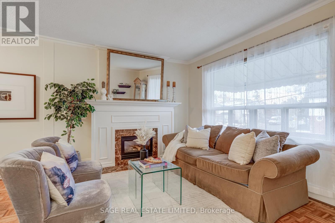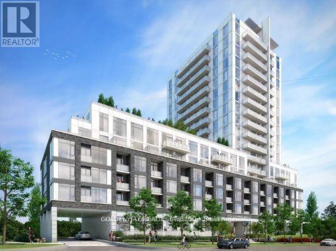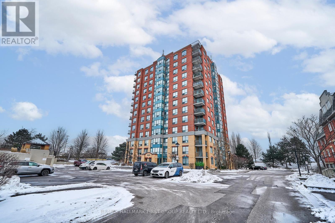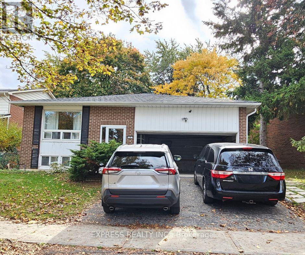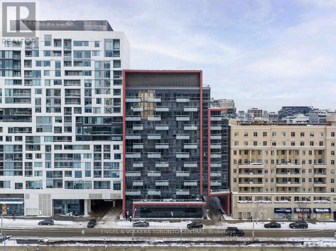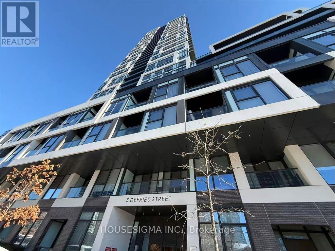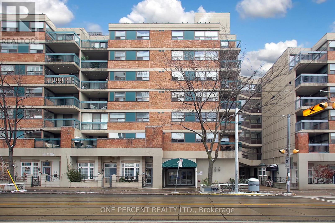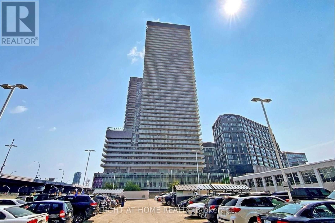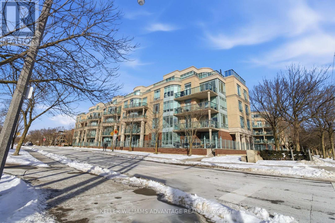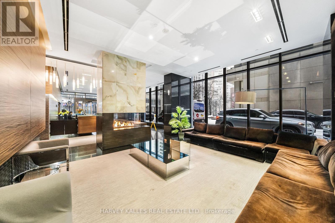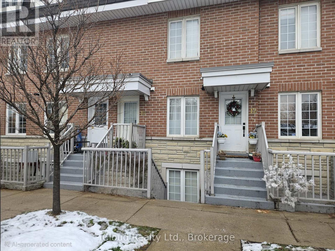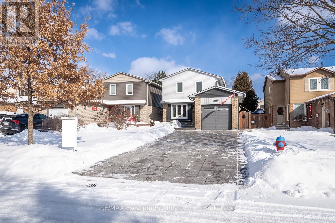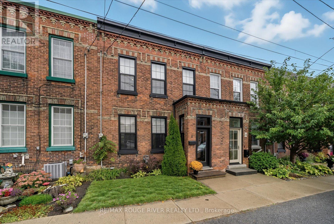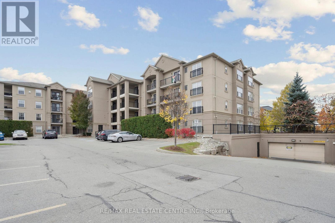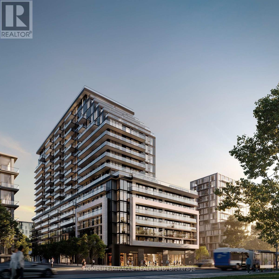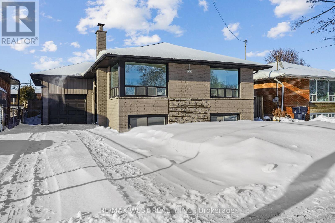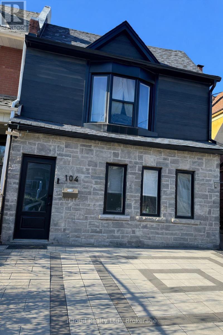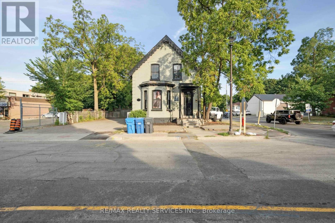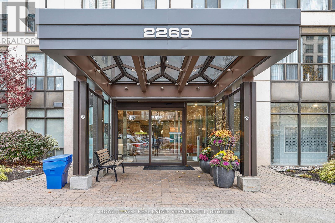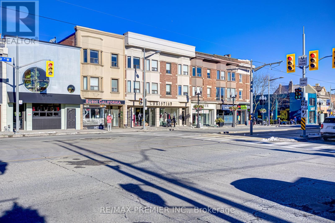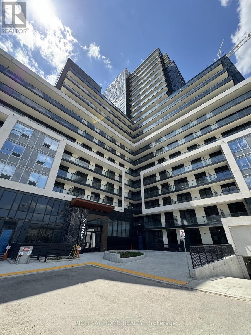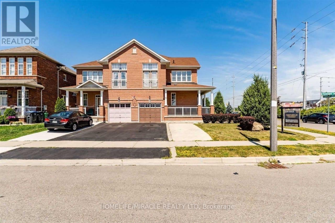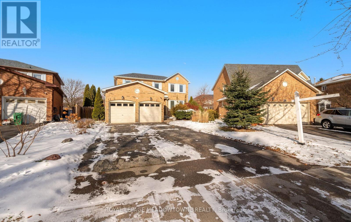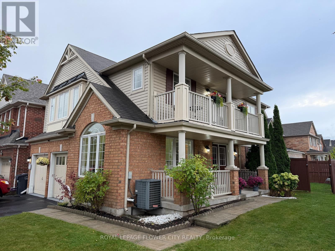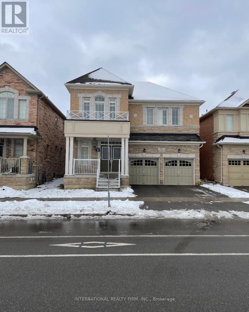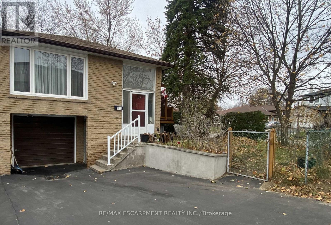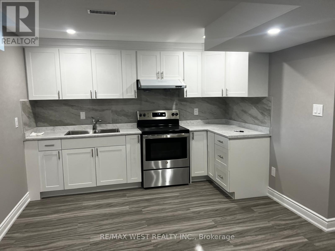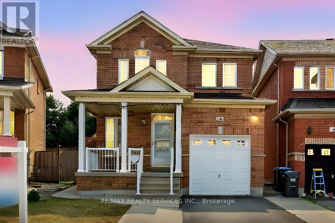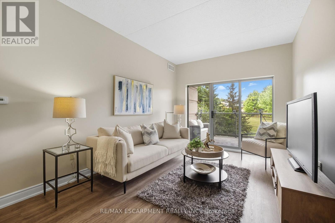2570 Skinner Street
Lasalle, Ontario
Open house: Sat(Jan 24) 2:00-4:00Pm. Over 3600 square feet of finished living space, 4+1 bedrooms, 3 full baths and 2 kitchens, features loads of beautiful natural light from grand windows, Brick to roof. The private master suite has its own separate area with independent staircase access, walk in closet and 4 piece bath and jacuzzi tub. Main floor kitchen with eating area walking out to a covered porch and well-manicured back yard.Lower level is a walkup basement suite with a separate entrance, finished with 5th bedroom, family room with gas fireplace, rec room, 2nd kitchen, cold room, laundry and 4 piece bath, which can increase rental income.Fully fenced yard with patio and a built shed with power. Furnace ( 2022) , New air conditioner(2025).Double car garage with inside entry. Steps away from Elementary School, Walking Trails, Shopping. Perfect for your growing family or a multi generation home. (id:61852)
First Class Realty Inc.
546 Benninger Drive
Kitchener, Ontario
***FINISHED BASEMENT INCLUDED*** Discover the Foxdale Model Home, a shining example of modern design in the sought-after Trussler West community. These 2,280 square foot homes feature four generously sized bedrooms and two beautifully designed primary en-suite bathrooms, and a Jack and Jill bathroom. The Foxdale impresses with 9 ceilings and engineered hardwood floors on the main level, quartz countertops throughout the kitchen and baths, and an elegant quartz backsplash. The home also includes an unfinished basement, ready for your personal touch, and sits on a walkout lot, effortlessly blending indoor and outdoor spaces. The Foxdale Model embodies superior craftsmanship and innovative design, making it a perfect fit for the vibrant Trussler West community. Other Floor plans available. (id:61852)
RE/MAX Real Estate Centre Inc.
66 Berkshire Square
Brampton, Ontario
Entire house. Beautiful detached 3-bedroom home in a quiet court in Heart Lake. Living/Dining room combination W/O to deck. Eat-in kitchen W/B/I Dishwasher. Large master bedroom with semi ensuite, 2 other excellent-sized bedrooms. Laminate floors in LR/Dr, and all bed rooms. Ceramic floors in the hallway/Kitchen/all baths, and the basement. Brand-new 4-piece bathroom, new wood stairs, New Barn doors and pot lights. Open-concept basement with a walkout to a fenced yard. Tenants pay all utilities, including the hot water tank rental fee. (id:61852)
Royal LePage Credit Valley Real Estate
350 Weighton Drive
Oakville, Ontario
Priced To Sell. This breathtaking custom built residence nestled on a quiet interior street in sought after South Oakville. Offering over 3,300 sq ft of luxurious above grade living space plus a fully finished basement suite complete with a full kitchen, full bathroom, and stone finished walk up, this home delivers exceptional flexibility and value. Soaring 10 foot ceilings on the main level and 9 foot ceilings on both the second floor and basement create an immediate sense of scale and elegance. The kitchen overlooks a dramatic 20 foot open to above family room, forming a striking focal point ideal for everyday living and entertaining.Expansive, sun filled principal rooms flow seamlessly throughout the home and are enhanced by coffered ceilings and refined moldings. At the heart of the home is a chef inspired kitchen featuring a premium Thermador appliance package, custom cabinetry, and a walk in pantry with a dedicated server room, thoughtfully designed for both function and sophistication.A formal dining room and a sophisticated home office further elevate the home's versatility. The serene primary suite offers a private retreat with a walk in closet and a spa inspired ensuite showcasing a deep soaker tub, glass enclosed shower, and a glass wrapped private balcony with tranquil views and exceptional privacy. The second bedroom includes its own ensuite, while the third and fourth bedrooms share a well appointed Jack and Jill bathroom. A generous second floor laundry room adds everyday convenience.Ideally located just steps from Lake Ontario and only a two minute drive to the prestigious Appleby College, this exceptional home offers unmatched access to top tier schools, scenic waterfront trails, and Oakville's finest amenities. Whether you are searching for a forever family home or a luxury investment, this one of a kind property presents an exceptional blend of location, lifestyle, and refined living. (id:61852)
RE/MAX Hallmark Alliance Realty
7 - 5050 Intrepid Drive
Mississauga, Ontario
Welcome to this stunning 2 bedroom, 3 bathroom upper unit condo townhouse, where modern upgrades meet comfortable living. Step inside and discover a home thoughtfully renovated with an eye for detail. The main and upper levels boast beautiful new vinyl flooring, providing a seamless and contemporary feel. The main floor powder room has been tastefully updated, and the heart of the home, the kitchen, shines with new countertops, refinished cabinets, a new sink and faucet and a brand new dishwasher. Throughout the townhouse, you'll find new light fixtures that illuminate each space beautifully. For added elegance, a new runner adorns the stairs, and the entire home has been freshly painted, offering a clean and inviting atmosphere. The widened kitchen entry creates an open and airy feel, perfect for entertaining. Enjoy the outdoors with two private balconies - one conveniently located off the kitchen, ideal for morning coffee, and another accessible from the primary bedroom, providing a peaceful retreat. Perfectly situated in the highly desirable Churchill Meadows community, located in one of Mississauga's fastest growing neighborhoods, this home offers the ideal balance of suburban comfort and urban convenience, making it a fantastic opportunity for first-time buyers, young families, downsizers, or investors. Minutes to Erin Mills Town Centre & Churchill Meadows Community Centre, easy access to the trails, parks, and green spaces along the Ninth Line corridor and unbeatable access to major highways including the 403, 407, and QEW, plus top-rated schools and Credit Valley Hospital. Upgrades include new vinyl flooring throughout main & upper levels, new stair runner, freshly painted throughout, renovated main floor powder room, new kitchen countertops, widened kitchen entry, refinished kitchen cabinets, new kitchen sink & faucet, new dishwasher & new light fixtures - all completed in 2025. This condo townhouse is truly move-in ready and waiting for you to call it home. (id:61852)
RE/MAX Your Community Realty
Uph3103 - 4080 Living Arts Drive
Mississauga, Ontario
Luxurious Upper Penthouse with panoramic lake and city views. Bright and spacious 10 feet ceilings, 2-bedroom, 2-bath, 2 private balconies, upgraded flooring throughout, and an open-concept layout ideal for modern living. Enjoy a beautifully updated kitchen with stainless-steel appliances, new light fixtures, wood cabinetry and granite counters, plus upgraded bathrooms with new vanities. Located in the heart of Mississauga, steps to Square One, Celebration Square, Library, Cineplex, Sheridan College, YMCA, parks, and the bus terminal. The building offers 24/7 concierge and exceptional amenities including an indoor pool, whirlpool, sauna, fitness & weight rooms, party room, media/movie theatre, virtual golf, guest suites and more. Only 6 suites on the top floor, quiet, private, and rarely available. Main floor services include a walk-in clinic, dental office, pharmacy, coffee shop, 24/7 supermarket and hair salon. Truly executive living in the sky. (id:61852)
RE/MAX Escarpment Realty Inc.
1 - 61 Ardglen Drive
Brampton, Ontario
Great opportunity for first time home buyers, enjoy the perks of condo life in this family friendly townhome complex.This 3 bedroom townhome boasts primary bedroom with its own ensuite bathroom. Spacious living room with kitchen and open dining area in the main floor. Extra space in basement for your use awaiting your personal touches. Perfectly located in downtown brampton with all city conveniences at your fingertips, shopping, dining just minutes away. Schools and parks within walking distance. Public transit nearby on queen, steeles & main streets, quick access to major hwys 410, 401 & 407 for commuting. Book your visit today (id:61852)
Royal LePage Supreme Realty
87 Luella Crescent
Brampton, Ontario
WOW!! Priced to Sell!! Absolutely stunning 4-bedroom detached home located on a quiet crescent and sitting on a beautifully landscaped premium corner lot overlooking a pond and lush green space. This home offers an open-concept layout with hardwood floors on the main level, a bright breakfast area with a walkout to a large private landscaped backyard, and a family room with a cozy gas fireplace.Enjoy a spacious kitchen with stainless steel appliances, elegant oak stairs, and great curb appeal with picturesque park views. Conveniently located within mins to Mount Pleasant GO Station, Cassie Campbell Community Centre, shopping plaza, parks, and all major amenities. A perfect combination of location, layout, and lifestyle, this home is a must-see! Don't miss out! (id:61852)
Save Max Real Estate Inc.
3444 Mosley Gate
Oakville, Ontario
Welcome to this beautiful 2023 built 2786 Sqft detached house built by Primont Homes in one of the most desired neighborhood of Oakville on a quiet street and is close to all amenities, top rated schools, Oakville Hospital, GO station, steps to a huge park with multiple amenities and next to upcoming elementary and high school. This house features an open concept & practical layout. The main floor features a huge open concept kitchen, a two-sided gas fireplace between the family and dining room and a separate living room. The second floor features 4 spacious bedrooms and 3 bathrooms. 3 rooms feature huge walk-in closets and all rooms have a connected bathroom. The basement is untouched and ready to be finished to your taste and has in-law suite capability. This house has tons and tons of upgrades (check upgrades list attached)including Hardwood flooring, Quartz Countertops, Oak stairs, Backsplash, top of the line Samsung appliances, pot lights, light fixtures, upgraded kitchen cabinetry, window coverings and the list goes on & on (id:61852)
RE/MAX Realty Services Inc.
3068 Prentiss Road
Mississauga, Ontario
Beautifully renovated 4+1 bedroom, 4-bath family home offering over 3,100 sq. ft. of living space on a premium 82 ft. wide lot in a quiet, well-established neighborhood. This bright, north-facing property features a functional layout with two sitting areas, two dining areas, a main floor den, and convenient garage access through the main floor laundry room. The main level showcases bamboo flooring, pot lights, and an upgraded kitchen with granite countertops, an island, and enhanced cabinetry. A walk-out sunken solarium leads to a meticulously landscaped, private backyard surrounded by mature trees. hardwood stairs with iron pickets leads to 4 very good size bedrooms, with massive size master bedroom with 6pcs ensuite & large walk in closet. The professionally finished basement includes a bedroom, full kitchen, 4-piece bathroom, and wet bar, with potential to add a separate entrance for additional income. Recent updates include a new roof (2023), new air conditioner (2021), hardwood staircase (2021), top-floor hardwood flooring (2021), washer & dryer (2022), and fresh paint throughout. Additional highlights include parking for up to 6 vehicles, front and rear sprinkler systems, and premium stone landscaping (Banas stone, limestone, and a flagstone patio and walkway). Ideally located steps from parks, schools, and public transit, with quick access to Hwy 403, 407, QEW, Credit Valley Hospital, Erin Mills Town Centre, and the University of Toronto Mississauga. (id:61852)
Save Max Real Estate Inc.
1003 - 36 Olive Avenue
Toronto, Ontario
Brand New Studio Condo for Lease at Yonge & Finch!Welcome to this never-lived-in studio suite in the heart of Yonge & Finch, one of Toronto's most convenient and vibrant neighbourhoods. This bright and modern unit features an open-concept layout, floor-to-ceiling windows, and contemporary finishes, offering both comfort and style.Enjoy a functional space with a sleek kitchen, modern bathroom, and efficient design-perfect for professionals, students, or anyone seeking a low-maintenance lifestyle. Fantastic building amenities-must be seen to be appreciated. Located just steps to Finch Subway Station, TTC, restaurants, supermarkets, cafés, shopping, and everyday essentials.Move in and enjoy the best of city living with unbeatable transit access and neighbourhood convenience! Bedroom and bathroom photos are virtually staged to the property's potential (id:61852)
Hc Realty Group Inc.
3103 Cabano Crescent
Mississauga, Ontario
This Beautifully Maintained Semi-Detached Home In Mississauga Showcases A Perfect Blend Of Modern Updates And Functional Design. The Newly Renovated Kitchen Quartz Countertops, Solid Wood Cabinet Doors, A Gas Stove (2024) And Hood Fan (2024), And Stainless Steel Appliances - Combining Durability With Timeless Style. Newly Installed Light Fixtures Brighten The Home, Adding Warmth And Contemporary Charm. The Great Room Offers A Versatile Layout, Easily Serving As Both A Family And Dining Area, Complemented By Hardwood Flooring Throughout And New Pot Lights - Completely Carpet-Free. The Spacious Master Bedroom Includes A Walk-In Closet And A 3-Piece Ensuite, Providing A Relaxing And Private Retreat. Every Window Is Fitted With California Shutters, Enhancing Both Elegance And Privacy. The Unfinished Basement Provides Excellent Potential For A Future Rental Unit Or Personal Living Space. Exterior Highlights Include Front Yard Interlocking, Stamped Concrete In The Backyard, And An Owned Tankless Water Heater (Installed 2021) For Improved Energy Efficiency. Added Peace Of Mind Comes From 4 Security Cameras, An Alarm System, And A SkyBell Video Doorbell. Location Highlights: Ideally Situated In A Family-Friendly Neighborhood, This Home Is Close To Parks, A Library, And Three Top-Rated Schools. It Is Conveniently Located Near The Credit Valley Hospital, Public Transit, Shopping Mall, And Restaurants, With Easy Access To Worship Places And A Community Center. Commuters Will Appreciate Being Just Minutes Away From Highways 403, 401, And 407, Ensuring Convenient Travel Across The Gta. (id:61852)
Homelife/future Realty Inc.
807 - 1285 Dupont Street
Toronto, Ontario
2 Bedrooms plus 1 bathroom condo unit with laminate flooring throughout. Enjoy abundant natural light through floor-to-ceiling windows with sliding door. Open concept modern Kitchen with quartz countertop and B/I appliances. The spacious bedrooms offer comfort and style, while the generously sized balcony provides scenic, unobstructed views. Residents can take advantage of building amenities such as 24-hour security, concierge service, a rooftop terrace, and a gym. Located in the vibrant Galleria on the Park community, you'll have easy access to TTC bus routes and Dufferin Station, and be surrounded by grocery stores, schools, restaurants, and more. (id:61852)
Nu Stream Realty (Toronto) Inc.
54 Gore Drive
Barrie, Ontario
WELCOME TO 54 GORE DRIVE - A RARE OPPORTUNITY TO OWN A BEAUTIFULLY UPGRADED 3+2 BEDROOM CORNERLOT HOME WITH AN INGROUND POOL, SITUATED ON A LARGE, PRIVATE LOT IN ONE OF BARRIE'S MOST DESIRABLE AND FAMILY-FRIENDLY NEIGHBOURHOODS. THIS HOME OFFERS THE PERFECT BLEND OF SPACE, STYLE, AND LOCATION, MAKING IT IDEAL FOR GROWING FAMILIES AND ENTERTAINING. THE MAIN LEVEL FEATURES A BRIGHT AND FUNCTIONAL LAYOUT WITH UPGRADED HARDWOOD FLOORING, NEWLY INSTALLED POT LIGHTS THROUGHOUT THE MAIN FLOOR, AND AN UPDATED STAIRCASE THAT ADDS A MODERN TOUCH. THE FULLY RENOVATED KITCHEN IS A SHOWSTOPPER, COMPLETE WITH PORCELAIN COUNTERTOPS, MODERN CABINETRY, POT FILLER, RANGE HOOD, GAS FLAME STOVE, AND NEWER APPLIANCES INSTALLED. THE OPEN-CONCEPT DESIGN FLOWS EFFORTLESSLY INTO THE LIVING AND DINING AREAS, PERFECT FOR EVERYDAY LIVING AND HOSTING. UPSTAIRS, THE HOME OFFERS A LARGE PRIMARY BEDROOM FLOODED WITH NATURAL LIGHT, FEATURING A RECENTLY RENOVATED 4-PIECE ENSUITE AND A WALK-IN CLOSET, CREATING A PRIVATE RETREAT. THE TWO ADDITIONAL BEDROOMS ARE GENEROUS IN SIZE, OFFER ABUNDANT NATURAL LIGHT, AND PROVIDE FLEXIBLE USE FOR FAMILY, GUESTS, OR A HOME OFFICE. THE FINISHED BASEMENT ADDS TWO ADDITIONAL BEDROOMS, VINYL FLOORING, AND A RENOVATED LAUNDRY ROOM, MAKING IT IDEAL FOR EXTENDED FAMILY OR MULTI-GENERATIONAL LIVING. STEP OUTSIDE TO A GORGEOUS BACKYARD WITH INGROUND POOL, PERFECT FOR SUMMER ENTERTAINING AND RELAXATION. RECENT UPGRADES INCLUDE MOST WINDOWS REPLACED IN 2021, ROOF REPLACED IN 2021, NEW AC, FULL HOUSE PAINT, AND MORE. SOLAR PANELS GENERATE APPROXIMATELY $400/YEAR IN INCOME, WITH CONTRACT TO BE TRANSFERRED TO THE BUYER. LOCATED IN A QUIET AND PEACEFUL COMMUNITY, WITHIN WALKING DISTANCE TO FERNDALE WOODS, SCENIC TRAILS, AND TOP-RANKING SCHOOLS, AND JUST MINUTES TO ALL AMENITIES, HWY 400, DOWNTOWN BARRIE, AND LAKE SIMCOE. A TRUE TURN-KEY HOME THAT DELIVERS ON SPACE, LOT SIZE, UPGRADES, AND LIFESTYLE- DON'T MISS THIS EXCEPTIONAL OPPORTUNITY (id:61852)
Save Max Superstars
43 Fairmont Ridge Trail
King, Ontario
Welcome home to this bright and beautifully crafted residence nestled in one of Nobleton's most prestigious neighbourhoods. From the moment you step inside, you'll appreciate the inviting open-concept layout designed for comfortable everyday living and memorable gatherings. 9 ft ceiling, upgraded tall interio doors. The kitchen is the heart of the home, featuring premium stainless steel gas 6 burner, double oven stove, Large FRIGIDAIRE Pro, Hood fan, B/I Dishwasher, quartz countertops, marble backsplash. Large custom island with plenty of storage-perfect for family meals or entertaining friends. Warm hardwood flooring flows throughout, while the family room's soaring cathedral ceiling and large windows fill the space with natural light, creating a cozy yet impressive atmosphere. A bright and versatile den offers the ideal spot for a home office, playroom, or guest space. Upstairs, four generously sized bedrooms each include large closets and ensuite bathrooms with large windows, while the spacious primary retreat provides a peaceful escape with a walk-in closet and spa-inspired ensuite, julettle balcony overlooking the backyard. Thoughtful touches throughout include a main-floor powder room with a window, carpet-free living, elegant trim throughout, upgraded lighting, custom window coverings, a functional laundry room with cabinets and closet. Professionally landscaped front and backyard with a charming gazebo-perfect for relaxing or entertaining outdoors. Located in a welcoming, family-friendly community close to parks, Nobleton Lake Golf Club, sports fields, public library and year-round programs at the Dr. William Laceby Community Centre. Outdoor enthusiasts can explore scenic trails and conservation areas such as Cold Creek Conservation Area just minutes away. This is a place you'll truly love to call home. (id:61852)
RE/MAX Your Community Realty
14 Lord Durham Road
Markham, Ontario
Rarely offered corner-unit Freehold Townhouse boasting 3,345 sq. ft. of sophisticated living space. !!No POTL fees!! This sun-drenched home features an expansive open-concept layout with 10ft smooth ceilings with pot lights on the main floor, fresh designer paint. Hardwood flooring throughout. The chef-inspired family kitchen features a breakfast area, freshly refinished cabinetry, and a seamless walk-out to a private patio. Retreat to a massive Primary Suite complete with an electric fireplace, oversized walk-in closet, and a spa-like ensuite featuring a new double vanity, bidet, and deep soaking tub. Outdoor enthusiasts will love the dual large terraces plus a private rooftop deck, perfect for entertaining. The finished basement offers a separate entrance, direct access to a 2-car garage, and a spacious laundry room.Unbeatable Location: Zoned for top-tier Unionville HS & St. Augustine CHS. Minutes to York University, GO Transit, Viva, 404/407, and the vibrant dining/entertainment hub of Downtown Markham. Turn-key luxury at its finest! (id:61852)
Bay Street Group Inc.
13 Patterson Avenue
Toronto, Ontario
Loved by the same family for over 35 years, this solid brick bungalow is ready for its next chapter in the heart of Oakridge. With two bedrooms and one bathroom on the main level, this well-cared-for home blends comfort with exciting future potential. Sun-filled living spaces set the tone upstairs, while the finished basement adds versatility with a spacious bedroom, full bathroom, and comfortable living area. Plus a separate entrance and existing kitchen hookups, creating opportunities for flexible use and potential income. Set on a generous 30 x 134 ft lot, the property also qualifies for a garden suite, making it an ideal option for buyers looking to invest long term. A detached garage provides convenient parking and additional storage. Enjoy the best of both worlds with a quiet residential setting and excellent connectivity. Just a 10-minute walk to Victoria Park Station, 10 minutes to the beach, minutes to the Danforth for shopping and dining, and a short drive to the DVP. A rare opportunity to own a well-loved home in a growing neighbourhood, with space to live, grow, and invest. (id:61852)
Sage Real Estate Limited
901 - 3220 Sheppard Avenue E
Toronto, Ontario
Experience modern city living in this beautifully maintained 829-square-feet, 2-bedroom, 2-bathroom condo unit. The suite's open-concept design with 9-foot ceilings and laminate flooring creates a bright and airy feel. The primary bedroom features its own private bathroom and a walk-in closet, and you'll love the scenic view of the rooftop garden. The building provides a wealth of amenities, such as a gym, theater, library, and a 24-hour concierge. Its prime location offers unmatched convenience, with TTC right outside, major highways, and downtown Toronto. (id:61852)
Goldenway Real Estate Ltd.
801 - 1625 Pickering Parkway
Pickering, Ontario
Welcome to this beautifully updated 1 bedroom plus den condo apartment offering modern finishes and exceptional convenience. The unit features a brand new kitchen with quartz countertops and new stainless steel appliances, complemented by new vinyl flooring throughout and freshly painted interiors for a bright, contemporary feel. The versatile den is perfect for a home office or additional living space. Includes 1 underground parking space and a locker. All utilities are included for added value and ease. Ideally located within walking distance to parks, Pickering Town Centre, shopping, and restaurants, with Pickering GO Station nearby and just a 1-minute drive to Highway 401 for effortless commuting. (id:61852)
RE/MAX Hallmark First Group Realty Ltd.
Main Level - 9 Beverly Glen Boulevard
Toronto, Ontario
Main Level Spacious 3 Bedroom Detached (Backsplit) home in Quiet And Safe Community. Great Location With Minutes Walk To Transit. Close To Schools, Bridletowne Mall, Parks & Library. Top Rank Beverly Glen Junior Ps (8.4) School Zone. (id:61852)
Express Realty Inc.
621 - 560 Front Street W
Toronto, Ontario
The Rêve King West, where downtown energy meets everyday livability - perfectly packaged by Tridel. This spacious one bedroom plus den offers exceptional versatility, with the den currently arranged as a second bedroom - ideal for guests, a home office or flexible city living. Updates such as a new washing machine, dryer and dishwasher, light fixtures, remote blinds and a wall-to-wall built-in closet with organizers in the primary bedroom, add the finishing touch to an already thoughtfully planned suite. Crafted by Tridel, the building reflects a commitment to quality construction, smart layouts and enduring value, with a certain celebrity status. An array of amenities including a fully-equipped gym and fitness centre with sauna, lounge, dining room, games room and rooftop terrace, means you never have to leave home. Set at the crossroads of King West, The Well and the Toronto Waterfront, you are steps to 1 Hotel, Equinox, STACKT, Victoria Memorial Square and some of the city's most sought-after restaurants, cafés and nightlife. 560 Front Street West is an address that balances style, convenience and long-term appeal in equal measure. (id:61852)
Engel & Volkers Toronto Central
31 Angus Drive
Toronto, Ontario
Excellent Opportunity In The Heart Of Don Valley Village! This Well-Loved 3+1 Bedroom Raised Bungalow Sites With A Double Garage And Separate Basement Entrance (The ground level sliding door to backyard has a lock making it a separate entrance). 4 Parking Spaces. Air Breaker Panel 200Amps. Enjoy Efficient Furnace , Center A/C and Water Heater. (Installed 2021 Dec) Comfort And Lower Utility Bills. Brand New Vinyl Floor on Second Level, Pot Lights, New Light Fixtures and Freshly Re-Painted Thru-Out. New Stairs. Brand New Kitchen on Second Floor , Granite Countertops, New S/S Appl on Main Flr, New Fridge on Ground Flr. Roof Re-Shingled (2024). New Garage Door (2025 Dec). Located In A Sought-After Neighborhood, Just Minutes From Highways 404/Don Valley & 401, Top-rated Schools, Parks, Shopping, Restaurants, And Public Transit. This Home Offers COMFORT, STYLE, And CONVENIENCE All In One! (id:61852)
RE/MAX Realtron Jim Mo Realty
208 - 5 Defries Street N
Toronto, Ontario
Stylish 1-bedroom plus den condo at River & Fifth by Broccolini. Smart, open layout designed for modern living - the den easily works as a second bedroom or home office. The kitchen features premium finishes and quartz countertops, blending function and elegance. Enjoy exceptional building amenities: party and meeting rooms, fitness centre, yoga room, outdoor tool, and more. Steps to top cafes, restaurants, and cultural spots, with quick access to transit, universities, and hospitals. (id:61852)
Housesigma Inc.
729 - 73 Mccaul Street
Toronto, Ontario
Located in the well-managed Village by the Grange, this 1-bedroom, 1-bath unit offers exceptional value in the heart of downtown. Amenities include a seasonal outdoor pool, landscaped courtyards, fitness centre, recreation room and security guard. Maintenance fees include heat, hydro, water, internet and TV package. Unbeatable location across from OCAD and the AGO, and steps to Queen West, Kensington Market, the Eaton Centre,St, transit, shops and universities. Ideal opportunity to update and make it your own. (id:61852)
One Percent Realty Ltd.
3210 - 15 Lower Jarvis Street
Toronto, Ontario
Welcome to 15 Lower Jarvis, a Luxury 2-bedroom, 2-bathroom, nestled in one of Toronto's most vibrant waterfront neighborhoods. Don't Miss This Executive Corner On 32nd Floor Live Like King! Extra Long Balcony W/Views Of Both The Water, West Facing Toward Downtown (Amazing Sunsets). Enjoy Your Coffee In The Large Balcony With Spectacular City & Lake Views. This generous allocation provides unmatched convenience and flexibility for residents and guests alike. The property's prime location places you moments away from the waterfront, Distillery District, St. Lawrence Market, and countless dining and entertainment options. With convenient access to public transit, major highways, and the financial district, this home represents not just a place to live, but a lifestyle opportunity in one of Toronto's most sought-after addresses. Parking is available with extra $200 on top of the rent. (id:61852)
Right At Home Realty
305 - 9 Boardwalk Drive
Toronto, Ontario
Welcome to Unit 305 at 9 Boardwalk Drive, ideally located south of Queen Street in one of Toronto's most sought-after communities: The Beach. This northeast-facing suite, positioned on the quiet side of the building, offers a peaceful retreat while being just steps from the convenience of the beach, boardwalk, Woodbine Park, and the many shops, amenities, and restaurants along Queen Street East. The unit has been exceptionally well maintained and features a functional, light-filled layout with comfortable living and dining spaces. Large windows overlook the peaceful residential surroundings, creating a calm and inviting atmosphere throughout. Both bedrooms are well proportioned, with the primary bedroom featuring a private ensuite for added comfort and privacy. 9 Boardwalk Drive is more than just a condo - it's a community. Known for its welcoming, resort-like atmosphere, residents enjoy 24-hour concierge service, fitness facilities, a party room, guest suites, a beautifully landscaped courtyard, and visitor parking, along with regular social gatherings such as coffee mornings, wine nights, and community events that make it easy to connect with neighbours and truly feel at home. With the beach and boardwalk just steps away, and the vibrant shops, cafés, and restaurants of Queen Street East right at your doorstep, this is a rare opportunity to enjoy relaxed, resort-style living in a well-managed building with an outstanding reputation. (id:61852)
Keller Williams Advantage Realty
2203 - 770 Bay Street
Toronto, Ontario
Welcome to this thoughtfully laid out 1+1 bedroom condominium suite in the Bay Street Corridor! This beautiful unit showcases an open concept design with tall ceilings, sleek finishes, hardwood flooring, built-in kitchen appliances, a large balcony with open views, 1 parking and 1 locker. The primary bedroom is well lit with large windows that let in tons of natural light. The primary bedroom is also equipped with a very large mirrored closet that comes with shelving (closet: 2.4m x 2.1m)The large, open concept kitchen has stone countertops, a tile backsplash and ample cabinet space. Enjoy the building's large array of private amenities for yourself! This location has a great Walk Score due to walkability to retail stores and transit access. Living in the Bay Street Corridor means convenience, accessibility and vibrance. Don't miss the opportunity to live in this great community. (id:61852)
Harvey Kalles Real Estate Ltd.
11 - 285 Antibes Drive
Toronto, Ontario
Experience Elevated Living in This Luxurious Executive Condo TownhomeStep into refined sophistication with this beautifully upgraded 3-bed, 3-bath executive townhome, offering approximately 1,240 sq. ft. of modern living and 2 owned parking spaces. Designed for comfort, style, and convenience, this home showcases premium finishes throughout-perfect for today's modern life style Bespoke gourmet kitchen featuring NEW stainless steel appliances,fridge ,Stove,Dishwasher ,Range Hood & Microwave., Quartz countertops,Refresh cabinetry, undermount sink, and a sleek breakfast bar Elegant flooring in the foyer for a grand entrance ,Smooth ceilings + Pot lights throughout for a bright. Fully renovated in 2025,Professionally painted, washrooms with stylish vanities.Hardwood flooring for a timeless high-end, look Enjoy peaceful your private fenced backyard oasis-ideal for relaxing or entertaining Unbeatable Location - Convenience at Your Doorstep 1 min walk to public transit 5 mins to Antibes Community Centre (indoor swimming pool, gym, basketball court) 5 mins to parks, playgrounds & scenic walking trails 3 mins to Tim Hortons 3 km to Promenade Mall Minutes to Hwy 401/407/400 15 mins to Yorkdale Shopping CentrePerfect for professionals, families, or anyone seeking upscale living with exceptional walkability and amenities. This is more than a home-it's a lifestyle. (id:61852)
Icloud Realty Ltd.
775 Coulson Avenue
Milton, Ontario
Meticulously cared for and maintained, this detached home offers an ideal family layout on a generous lot, with extensive updates. The main floor features hardwood flooring throughout, afront entry with closet, and an open living and dining area that flows into the renovated kitchen. that features granite countertops, custom cabinetry, stainless steel appliances, updated hardware and fixtures, pot lights, and a breakfast bar with seating. Upstairs, a wood staircase leads to three well-proportioned bedrooms, including a primary bedroom with hardwood flooring and two additional bedrooms all with closet space. The custom renovated lower level provides a flexible extension of the living space. Finished with a glass staircase detail and a wood board accent wall, this level includes a built-in granite bar with wine fridge, bar fridge, and cabinetry, along with space suited to a home office, lounge, or recreation area. The exterior offers composite decking at the front porch and rear deck, patterned concrete throughout the driveway, walkways, and back patio, and a fully fenced backyard with a pergola, gazebo, garden shed, and natural gas BBQ hook-up. Parking includes an attached garage with an epoxy floor and a driveway that comfortably accommodates four vehicles. Set in an established neighbourhood close to everyday amenities, this detached home offers space, quality, and a well-rounded level of updating that provides confidence for the next owner. ** This is a linked property.** (id:61852)
RE/MAX Escarpment Realty Inc.
RE/MAX Escarpment Realty Inc.
11 Bramley Street N
Port Hope, Ontario
In the heart of Port Hope's beloved *Old Town*, built in the mid nineteenth century, this residence is a rare opportunity to own a piece of history-where timeless architecture meets thoughtful restoration. Set amongst a vibrant community, the streets are lined with some of the most well preserved architectural designs; known for its theatre, cafes, local boutiques and a sense of small town charm that thrives until this day. Front the moment you enter, the attention to detail is undeniable. A welcoming vestibule showcases a mosaic tile floor, pendant lighting, and a classic tin ceiling that sets the tone for the home's elegant blend of old and new. Soaring 10ft ceilings, original pine plank flooring and 12 inch baseboards preserve its historic elegance, while modern luxuries add effortless sophistication. The open-concept living and dining space flows seamlessly into a custom kitchen featuring quartz countertops, under-mount lighting, a farmhouse sink and a crisp backsplash that ties it all together. Exposed brick walls and heated flooring run throughout the home ensuring warmth and comfort, while the main floor laundry provides everyday convenience. Follow the original wooden staircase to 3 sun filled bedrooms and a spa like bathroom that comes complete with a large glass shower, heated ceramic tile and a freestanding tub...the perfect retreat after a long day! Outside, a spacious deck invites barbecues, morning coffee, or evenings of entertaining. Whether gathering with friends or enjoying a peaceful retreat, this home offers it all! Roof (2019), windows (2017), street parking (Parking out front, Honor system amongst neighbours)! Allowed to park on street year round. (id:61852)
RE/MAX Rouge River Realty Ltd.
408 - 1350 Main Street E
Milton, Ontario
This beautiful top-floor one-bedroom + den condo feels open and airy with its cathedral ceilings and upgraded laminate floors. The kitchen is family sized, with stainless steel appliances, a breakfast bar, and plenty of space for cooking and storage. The living and dining area flows nicely to a large balcony. Large primary bedroom plus a separate den that's ideal for a home office/baby room, and your own in-suite laundry. No-carpet. There's also a storage locker for your extras. Located on the quiet side of the building, close to the elevator, this home is in an excellent school district and offers quick access to the 401, GO Station, Art Centre, Community Recreation, Library, Cineplex, Grocery stores and nearby shops. A perfect spot for anyone looking for peace, practicality, and a great location - all in one. (id:61852)
RE/MAX Real Estate Centre Inc.
1710 - 3009 Novar Road
Mississauga, Ontario
Classy & Elegant Brand New, Never Occupied Area 1,108 sqft unit in the Arte Residence Condominium. * 2 Bedrooms , 2 bathrooms (4 pc, 3 pc) . With Huge Terrace , you can see a beautiful panoramic view of Mississauga. * The unit includes 1 parking space and 1 locker. * The kitchen features quartz countertops, built-in micro woven and other built-in appliances. * The primary bedroom has its own private bathroom, and all areas of the house include large windows for natural light. * The condo is located in the heart of Mississauga and is steps away from Square One, Sheridan College, UTM, restaurants, shops, transit, and Trillium Hospital. * The residence is located in the Cooksville neighbourhood of Mississauga, with easy access to local amenities, public transportation, and major highways. * The building offers various amenities such as a concierge, gym, and rooftop terrace. (id:61852)
Homelife/miracle Realty Ltd
14 Ixworth Road
Toronto, Ontario
Beautifully renovated brick bungalow in a prime North Etobicoke location, south of Westhumber Boulevard. Featuring a new roof (architectural asphalt shingles, 2025), newer furnace and air conditioning, and new stainless steel kitchen appliances. All renovations have been completed within the last two years, including the professionally stained exterior brick and new exterior doors! The main floor offers solid hardwood flooring which has been refinished, an open concept living and dining area with crown moulding, a large eat in kitchen, designer lighting, pot lights, a newly renovated 5 piece bathroom, and 3 generously sized bedrooms with large windows! The separate entrance to the fully finished basement offers excellent potential for a basement apartment, an in-law suite or just a private space for teenagers! Basement includes gorgeous custom glass railings, new flooring, pot lights, spacious recreation area, a rough-in for a second kitchen, a large 4th bedroom with double closet, an open den area, beautiful new washroom, large laundry room, designer lighting, and great storage space! The fully fenced backyard includes a wooden deck, perfect for outdoor entertaining! Enjoy an unbeatable location just steps to the Humber River trails, a quick 5-minute drive to the GO Train, easy access to bus routes and all major highways, and minutes to Pearson International Airport! Just move in and unpack! (id:61852)
RE/MAX West Realty Inc.
104 Mcroberts Avenue
Toronto, Ontario
Spoil yourself by living a stone's throw away from the uniquely vibrant St Clair West strip and all of its boutique shops, restaurants, cafes, bakeries, and just steps from the famous Earlscourt Park. This solid brick semi is oozing with potential and boasts an impressive 1,696 square feet above grade (MPAC) with 4+1 massive bedrooms. Step into the main level that showcases an open concept living & dining layout, a 4-piece bathroom, and potlights throughout. The beautifully renovated eat-in kitchen features stainless steel appliances and a walk-out to your fully fenced backyard oasis. Upstairs you'll find generously sized bedrooms, all which contain closets and windows, and a 3-piece bathroom. The open concept finished basement contains an extra bedroom, a 2-piece bathroom, and laundry area. Newer windows and hardwood floors throughout. Walking distance to multiple transit routes. **Please note the property is being sold AS IS WHERE IS with no warranties or representations provided by sellers** (id:61852)
Icloud Realty Ltd.
127 Queen Street W
Brampton, Ontario
Prime downtown Brampton Corner property with flexible CMU1 zoning. Presently being used as a Hair Salon. Permitted uses include retail, office, medical, daycare, restaurants, art studios & more. High-traffic location steps to GO, City Hall & major developments. Ideal for owner-users or redevelopment. (id:61852)
RE/MAX Realty Services Inc.
611 - 2269 Lake Shore Boulevard W
Toronto, Ontario
Bright And Spacious Corner Suite With Panoramic Lake Views! This Stunning Two-Bedroom Residence Is Surrounded By Floor-To-Ceiling Windows, Filling The Space With Natural Light And Showcasing Unobstructed Views Of The Marina And Lake. The Smart Split-Bedroom Layout Offers Exceptional Privacy; The Suite Comes Complete With Parking And A Locker. Located In The Highly Sought-After Marina Del Rey Community, Residents Enjoy All-Inclusive Maintenance Fees And Full Access To The Malibu Club's Impressive Amenities: Indoor Pool, Whirlpool, Sauna, Squash Courts, Tennis Courts, Billiards, Party Room, Rooftop Terrace, And More. Set Within A Prime Waterfront Neighbourhood, You'll Love The Easy Access To Scenic Trails, Parks, Shops, Transit, Groceries, Gas Stations, And Everything You Need Just Minutes Away. An Incredible Opportunity In One Of The Most Desirable Buildings Along The Lakefront - Close To The City, Close To The Airport, And Close To Nature. (id:61852)
Royal LePage Real Estate Services Ltd.
523 - 2485 Eglinton Avenue W
Mississauga, Ontario
Welcome to this brand-new 1-bedroom, 1-bathroom suite at The Kith Condominiums, thoughtfully developed by the award-winning Daniels Corporation. Offering 541 sq. ft. of well-designed interior living space plus a generous 135 sq. ft. private balcony with west-facing views, this residence seamlessly blends comfort and style. The open-concept layout features 9-foot ceilings, a modern kitchen with quartz countertops and stainless-steel appliances, and a spacious primary bedroom complete with a walk-in closet. Residents enjoy an exceptional collection of amenities, including a gymnasium for basketball or pickleball, walking track, fully equipped fitness center, party and co-working rooms, theatre, outdoor terrace with BBQs and lounge areas, pet wash, concierge-attended lobby, and landscaped outdoor courtyard. Ideally located just steps from Credit Valley Hospital and LifeLabs, with premier shopping nearby at Erin Mills Town Centre, Loblaws, and HomeSense. Commuters will appreciate the convenient access to Highway 403, Erin Mills Station, and Streetsville and Clarkson GO stations. Highly regarded schools are close by, including John Fraser Secondary School and the University of Toronto Mississauga campus. (id:61852)
Royal LePage Terrequity Realty
3 - 1238 St Clair Avenue W
Toronto, Ontario
Welcome to this freshly painted unit in the vibrant St. Clair & Dufferin neighbourhood, featuring two bedrooms and one full washroom, a spacious living area, and a functional kitchen with walkout to a private rooftop. Available immediately and ideal for tenants seeking the convenience of city living without the congestion of high-rise buildings. TTC, cafes, restaurants, and everyday amenities are right at your doorstep. A fantastic opportunity to enjoy comfortable, low-density condo living in a well-connected location. (id:61852)
RE/MAX Premier Inc.
3 - 1238 St Clair Avenue W
Toronto, Ontario
Welcome to these freshly painted commercial offices located in the vibrant St. Clair & Dufferin neighbourhood, offering three spacious private offices, one open room, a full washroom, and a functional kitchen with walkout to a private rooftop. Available immediately, this low-density professional space is perfect for businesses seeking an efficient city location without the congestion of high-rise office buildings. TTC access, cafés, restaurants, and everyday amenities are just steps away, making this a well-connected and highly convenient workspace. (id:61852)
RE/MAX Premier Inc.
913 - 3220 William Coltson Avenue
Oakville, Ontario
Available February 1, 2026 for lease, is this Upgraded and Modern 1 Bedroom, 1 Bathroom Condo Unit, Featuring Sleek Finishes and contemporary design. This pristine unit offers an open-concept living space with abundant natural light, high ceilings, and premium flooring throughout. The beautiful kitchen offers upgraded appliances, quartz counters, herringbone backsplash and a bonus kitchen island perfect for a breakfast area. The bedroom is an excellent size, with big windows and a large walk-in closet. The 3-pc bathroom is also upgraded with a beautiful glass shower. Included: 1 Parking, 1 Locker, High Speed Internet and In-Unit Laundry. (id:61852)
Right At Home Realty
Upper - 51 Connolly Crescent
Brampton, Ontario
Spacious 3 Bedroom Home on A Quiet Family Friendly Crescent. Open Concept Main Floor, Family Size Eat-In- Kitchen With Lots Of Cupboard Space And W/O To Fenced Yard. Upper Level Family With Gas Fireplace And Juliette Balcony. Good Size Bedrooms With Laminate Floor. Prim Bedroom Has 4 Pc Ensuite And Walk In Closet. Close To Schools & Sesquicentennial Park, Mayfield Recreation Complex, William Osler Health System/Brampton Civic & All Major Urban Amenities. Easy Access To Hwy. 410. Pictures are old. Access To Finished Basement From Garage rented separately. Available from March 1st. (id:61852)
Homelife/miracle Realty Ltd
16 Cox Crescent
Brampton, Ontario
Welcome to a true gardener's paradise set on a exceptional pie-shaped lot in the heart of quiet, family-oriented "Olde Town" Brampton. This beautifully maintained 4-bedroom home exudes warmth, comfort and pride of ownership. Step inside to a spacious foyer with neutral ceramic flooring and an elegant circular staircase leading to sun-filled principal rooms. The large living and dining areas feature generous windows and a cozy wood-burning fireplace with a classic wood mantel-perfect for creating family memories. The updated kitchen offers plenty of workspace and a seamless walkout to a stunning two-tiered wood deck with pergola, overlooking a massive pool-sized backyard ideal for gardeners, entertainers or anyone seeking privacy and outdoor enjoyment. Upstairs, you'll find four bright bedrooms and a well-designed layout suited for growing families. The finished basement includes above-grade windows that pour natural light into the space, along with a large laundry room an versatile recreation area. Located on a quiet street just steps to Northwood Park, walking distance to excellent schools, close to shopping, transit and everyday conveniences. The oversized driveway offers ample parking for multiple vehicles. This is the kind of home that rarely comes to market-spacious, sun-filled, lovingly cared for, and sitting on one of the most impressive lots in the Neighbourhood. (id:61852)
Royal LePage Meadowtowne Realty
177 Fandango Drive
Brampton, Ontario
Viewcard- Picture Type House. One of a Kind, Mattamy-built, Detached, Two-storied House With Double Door Entrance on a Premium Corner Lot (54 x 95 Ft (Over 5,000 Sq Ft) in the Prestigious, Quiet, and Family Friendly Spring Valley Community in the Credit Valley Neighborhood of Brampton. This House Has 5 Bedrooms and Almost 2900 Feet of Living Space That Includes Main Floor (1008 Sq Ft), Second Floor (1070 Sq Ft), Basement (606 Sq Ft), and Two Balconies (94 Sq Ft Each). The Main Floor Features an Open-concept Layout With Separate Living and Dining Rooms and a Large Kitchen. The Second Floor Has 4 Bedrooms, With the Primary Bedroom Featuring a 4-piece Bathroom. The 2nd Floor Includes a Walk Out to Balcony and a Laundry. The Exterior Has a Spacious Front Porch, and 2 Built-in Garages With an Entrance From Garage to the House. Total of 6 Parking Spaces (4 on Driveway 2 in Garage).The Basement is Finished, With a Separate Entrance Through Garage, and Includes a One Bedroom Apartment of Over 600 Sq Ft Living Area. The House is a 3-minute Drive to Mount Pleasant Go Rail Station .Close to All Amenities Including Walmart, Home Depot, Grocery Stores, Gym, Schools. Located Across the Big Parks & Playgrounds. The Home is Exceptionally Well-maintained, Less Than 20 Years Old. New Furnace (2024), Upgraded Basement Windows, Freshly Painted Interior. Deep corner lot. (id:61852)
Royal LePage Flower City Realty
221 Etheridge Avenue N
Milton, Ontario
WELCOME TO This exceptional detached residence is located in the prestigious FORD neighborhood of Milton and offers an opportunity of luxury living . The home features 2965 sq feet of elegantly designed above-grade living space, highlighted by 9-foot ceilings on the main floor, rich hardwood flooring, a chef-inspired kitchen with stainless steel appliances and premium finishes, and a bright, spacious layout that includes a formal living-dining room, an office, great room, breakfast area, and a mudroom with direct garage access. The second level offers four generously sized 4 bedrooms, including a well-appointed primary suite, along with a convenient upper-level laundry room. TWO CAR GARAGE AND SPACIOUS DRIVE WAY (id:61852)
International Realty Firm
2012 Bonnymede Drive
Mississauga, Ontario
Well maintained 2 bedroom, 1 bathroom basement apartment in family friendly Clarkson Village. Owners/landlords are wonderful people. Unit features a private entrance, laminate floors, laundry, open concept kitchen and dining area with family room and 2 large bedrooms. One parking spot available for small size vehicle. Great location: walking distance to Clarkson Crossing plaza, grocery, drug store, LCBO, shops, restaurants, community centre and Clarkson Go. Nearby schools and bus routes and surrounded by parks and greenspace, with easy access to major highways. Unfortunately no pets allowed (as owner has severe allergies). MONTHLY RENT INCLUDES UTILITIES. (id:61852)
RE/MAX Escarpment Realty Inc.
12 Yellow Avens Boulevard
Brampton, Ontario
Very Spacious and clean 2 bedroom 1 bathroom basement apartment in prestigious area of Brampton. Located at Airport Rd and Countryside, close to most major conveniences such as buses, schools shopping banks. (id:61852)
RE/MAX West Realty Inc.
18 Fishing Crescent
Brampton, Ontario
Welcome Home to Lakelands Village. Discover this charming all-brick detached home that's the perfect fit for first-time buyers or young families looking to grow. Ideally located in the heart of Lakelands Village, you'll love being steps away from the lake, scenic bike trails, top-rated schools, and Trinity Commons shopping plaza, with Highway 410 and public transit nearby for easy commuting. Step onto the inviting front porch and into a bright, open-concept main floor featuring hardwood floors and California shutters throughout. The spacious living and dining area flows seamlessly into the kitchen, complete with stainless steel appliances, a breakfast bar, and a cozy eat-in space that opens onto your private, sunny backyard with no neighbours behind; perfect for kids to play or family BBQs. Upstairs, you'll find three generous bedrooms and two full baths, including a primary suite with a walk-in closet and 4-pc ensuite. Freshly painted and completely carpet-free, this home is move-in ready and easy to maintain.The newly updated basement offers even more space with a large rec room ideal for a playroom, home office, or media space, modern 3-piece bathroom, laundry area, and cold cellar. This home checks every box: location, comfort, and value - all in a welcoming community you'll love to call home. (id:61852)
RE/MAX Realty Services Inc.
215 - 2075 Amherst Heights Drive
Burlington, Ontario
Welcome to this beautifully newly renovated large one-bedroom, two-bathroom condo with serene garden views. This move in ready home provides a serene retreat with modern touches throughout. Parking spot #16 and locker #104. Visitors parking has access to EV chargers. Step inside to find 9 foot ceilings, freshly painted interiors and stylish, updated vinyl flooring that flows seamlessly through the living spaces. The spacious living area is filled with natural light and is overlooking a peaceful field adorned with seasonal flowers, and trees. This balcony with views offer privacy and tranquility. The kitchen has been thoughtfully updated with designer finishes, offering ample cabinetry, quartz countertops, under mount sink and LG fridge with ice maker and filtered water, LG glass top range, built in microwave and fan, and LG dishwasher. These appliances have just been installed and never been used. Condo Fee is $639 per month includes FIBE cable and internet, parking, water, heat and A/C via a heat pump you own, building maintenance, and dial up security entrance. Adjacent to the entry door is washer/dryer closet. The generously sized bedroom includes 2 closets, a walk-in and standard. There is room for a desk. The Spa like en-suite bathroom newly installed carara porcelain tile, shower and tub combination. A second 2-piece bathroom adds flexibility for guests or work-from-home living. With its tranquil setting, modern updates, and thoughtful layout, this condo is an ideal choice for those seeking a low-maintenance lifestyle with all the comforts of home. The second floor is most sought after. You can move in immediately and live the good life. (id:61852)
RE/MAX Escarpment Realty Inc.
