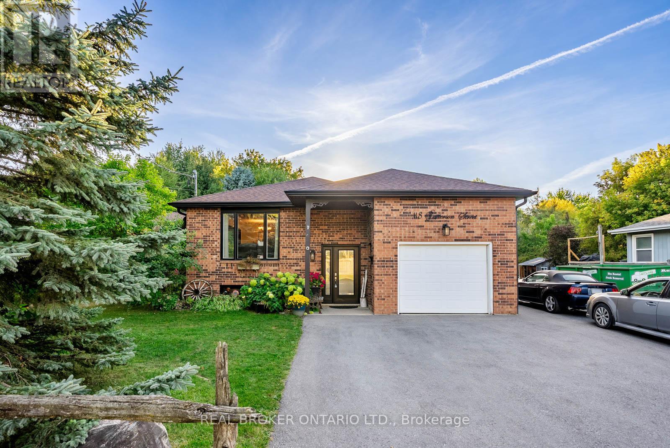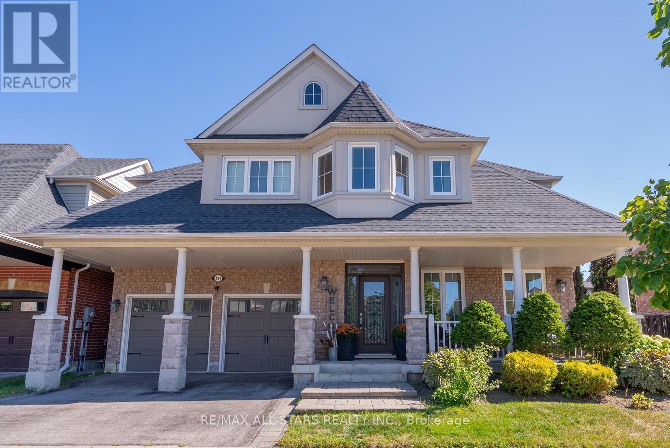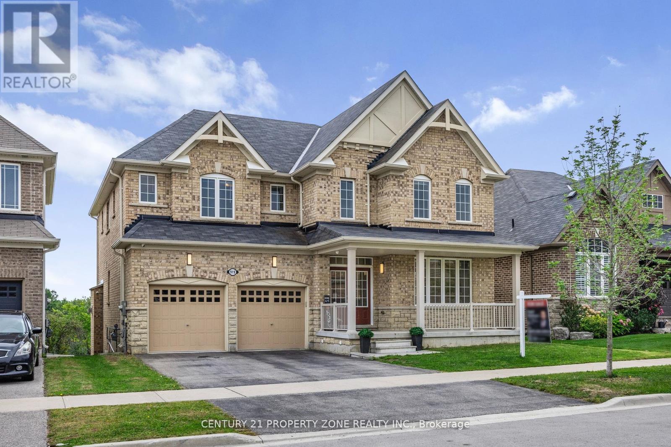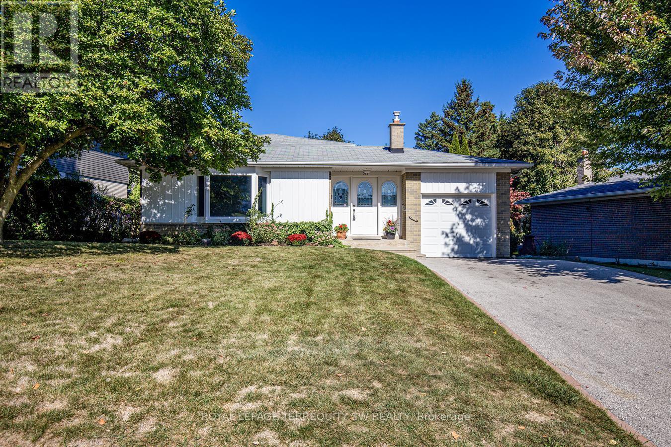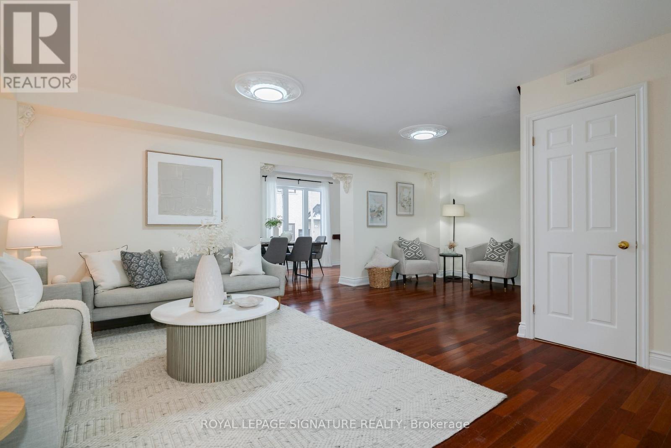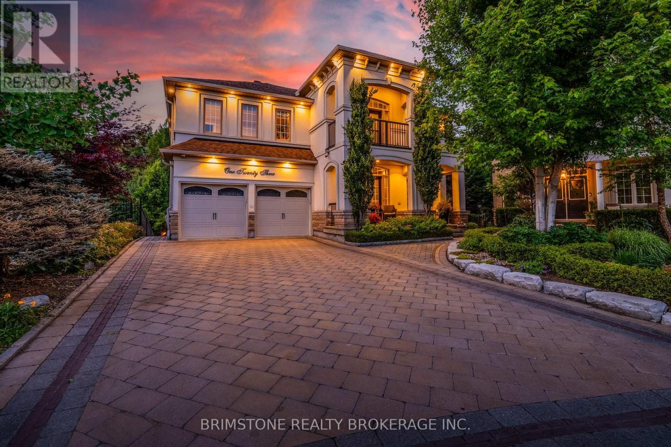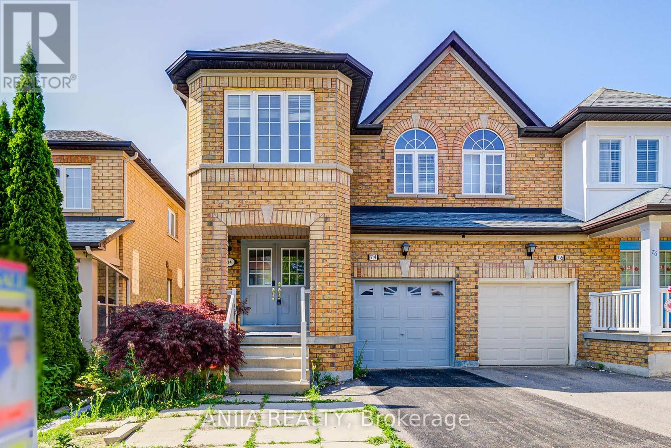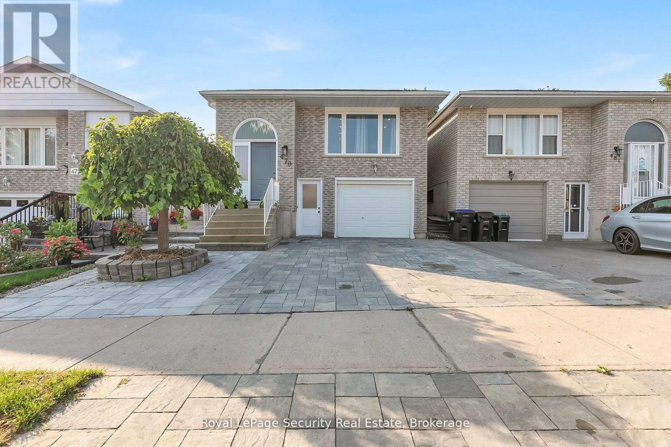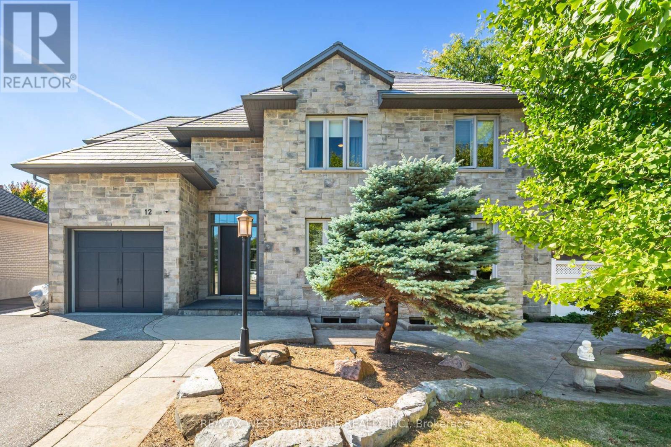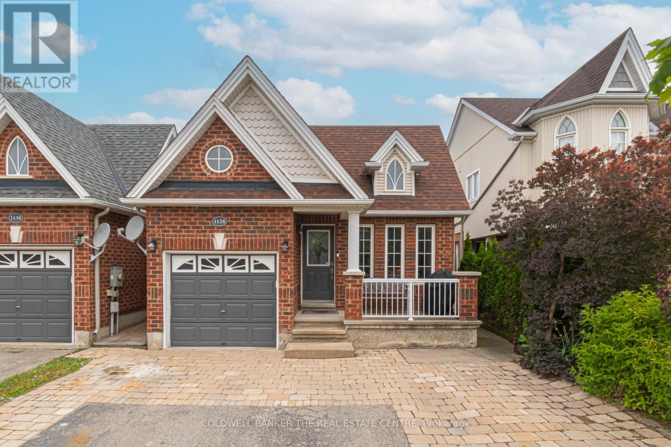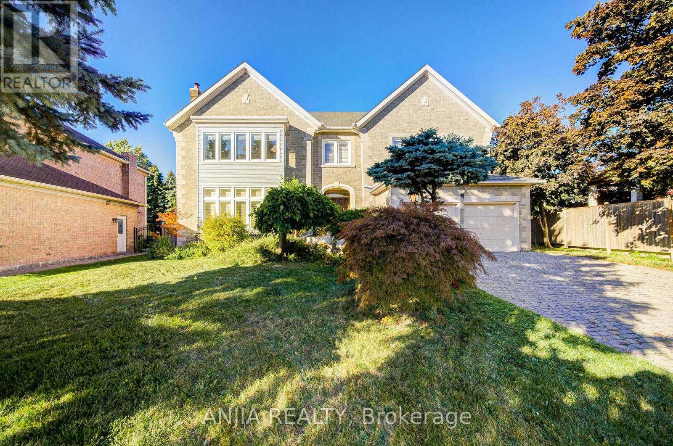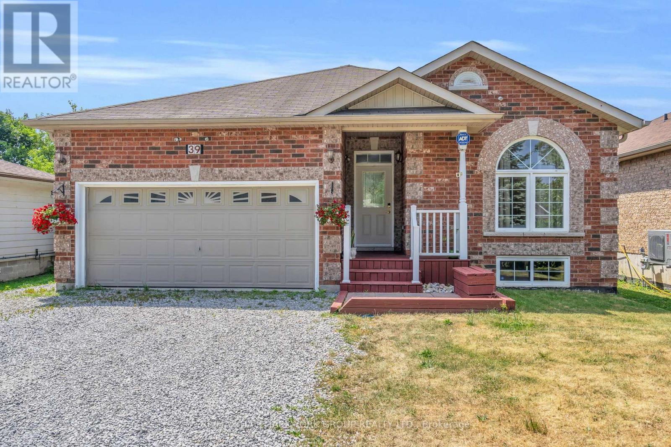118 Patterson Street N
New Tecumseth, Ontario
Discover the perfect balance of country charm and town convenience in this beautifully updated 3+1 bedroom, 2 bathroom raised bungalow. Set on a generous lot, this home feels like a private retreat while being just steps from shops, restaurants, schools, the library, and community amenities.Natural light pours in through a rare sunroom and a skylight over the newly renovated kitchen, where a large island making entertaining effortless. The main floors fresh finishes pair perfectly with the warmth of this inviting space, creating a home that is both stylish and comfortable.Outside, a spacious side deck with new stairs leads to a backyard designed for making memories. Soak in the hot tub or enjoy the unique bonus of three sheds, including a fully outfitted bar, electricity, wood stove, and ventilation system a space unlike anything you've seen before.The lower level offers a second expansive living area, perfect for in-laws, a large family, or endless possibilities. With its modern upgrades, one-of-a-kind features, and unbeatable location, this property delivers the country lifestyle you'kve been dreaming of, all within reach of town. (id:61852)
Real Broker Ontario Ltd.
134 Stephensbrook Circle
Whitchurch-Stouffville, Ontario
Welcome to your new home, in one of the most sought-after neighbourhoods in town. Known for its family-friendly atmosphere, top-rated schools, parks, and trails, this community offers the perfect blend of comfort and convenience.This stunning 4-bedroom bungaloft sits on one of the largest pie-shaped lots in the neighbourhood and is designed for both everyday living and entertaining. The main floor features a formal dining room connected by a butlers pantry to the chefs kitchen, complete with an oversized island, abundant counter space, and a bright breakfast area with walkout to the backyard. The kitchen opens into the soaring great room where oversized windows flood the space with light. Tucked away for privacy, the primary suite offers a spacious ensuite and generous storage. Main floor laundry and direct garage access add to the ease of daily life.Upstairs, three additional bedrooms provide ample space for family or guests, including one that feels like a second primary with its own ensuite and sitting area. A loft overlooking the great room keeps the flow open and airy. The finished basement adds even more living space with oversized windows, a bathroom rough-in, and endless possibilities for a rec room, gym, or guest suite.The backyard is the true showstopper. With its expansive lot and saltwater inground pool its the ultimate retreat for summer fun, barbecues, and relaxing evenings. All of this is just steps to schools, shopping, and recreation. If you've been dreaming of the perfect home in the perfect community, your search ends here. Welcome to Whelers Mill! (id:61852)
RE/MAX All-Stars Realty Inc.
919 Green Street
Innisfil, Ontario
Welcome to 919 Green St! A Must see Home! Located in the heart of the highly sought-after Killarney Beach Village, this bright and spacious home offers over 3,100 sq ft of Freshly Painted thoughtfully designed living space on two levels. Set on a premium 50 ft x 153 ft lot backing onto tranquil green space, this home combines upscale finishes with everyday comfort.Enjoy gleaming hardwood floors, granite countertops, and large, light-filled living areasperfect for family living and entertaining. The chefs kitchen features a convenient butler spantry, while the large Walkout basement provides end less possibilities for future customization. Each generously sized bedroom boasts its own walk-in closet and ensuite, offering both luxury and privacy. A rare opportunity to own an executive home in one of the area's most desirable communities. Just a short drive from Highway 400 and Barrie GO station! (id:61852)
Century 21 Property Zone Realty Inc.
329 Dennie Avenue
Newmarket, Ontario
Live The Good Life On Dennie Ave In The Highly Sought After Central Neighbourhood Of Newmarket. Conveniently Situated On A Family Friendly Quiet Street With Convenient Access To All That Newmarket Has To Offer. Only A Short Walk To The Vibrant, Historic Downtown Newmarket Heritage Conservation District, Fairy Lake Park and Riverwalk Commons Entertainment Area, With Many Boutiques, Restaurants, Cafes, Entertainment, And Cultural Activities. This Exceptionally Located 4 Bedroom Backsplit Has Been Owned By The Same Family Since 1978, And Has Been Lovingly Maintained and Updated. Freshly Painted, Making It Move In Ready, Or Renovate To Your Own Tastes. Large Open Principal Rooms, Good Sized Bedrooms and a Lower Level Family Room With a Sliding Door Walk Out To The Very Secluded Backyard Garden Filled With Perennial Flowers. Entertain Friends In This Private Oasis On The Interlocking Patio. This Home Has The Space For A Family To Grow Into Or Will Make A Great Investment! Located Directly Across The Street From Rogers Public School, And Close To Other Highly Rated Schools In The Area. Public Transit Is Close By As Is The Newmarket GO Station. This Spacious Home Is Ready For A New Chapter. Make It Yours Today! (id:61852)
Royal LePage Terrequity Sw Realty
339 Elmwood Avenue
Richmond Hill, Ontario
Welcome to 339 Elmwood Ave located in the highly sought-after Beverley Acres neighborhood in Richmond Hill top school district! Spacious 4200sqft 6 bedroom home perfect for multigenerational families, offering 4 generously sized bedrooms on upper level, including; impressive primary bedroom w/ 3pc ensuite & walk-in closet; 2nd primary bedroom located on the main level w/ 4pc ensuite; and 6th bedroom in lower level. 1000sqft+ finished basement can be easily converted to 1 or 2 bedroom income generating apartment w/ separate entrance. Major work done on home w/ more than $500k spent on top to bottom renovation + front & rear additions (see feature sheet for more details). Very well maintained home with immense pride of ownership. Large open-concept living space opens up to bright & airy dining room overlooking tree-lined backyard. Functional high-end designer kitchen featuring premium Italian tiles & top of the line appliances. Rare main floor primary bedroom w/ ensuite (or convenient home office). Gorgeous solid wood staircase. Perfectly placed upper level skylight provides a ton of natural light. Spacious 1000sqft+ finished basement offers 6th bed, 3pc wash, rec room, custom laundry, extra storage, solid oak bar & cozy family room. Charming curb appeal, well kept front lawn + mature pine tree & detached garage w/ tons of storage space + paved driveway providing plenty of parking. Create your dream backyard or kick back, relax & enjoy. Access to several premium schools at all levels incl; eligibility for the IB program at Bayview Secondary, AP Program at Richmond Hill HS, French emersion at Langstaff Secondary & private schools; Toronto & Richmond Hill Montessori & Holy Trinity. (See feature sheet for more details!) (id:61852)
Royal LePage Signature Realty
123 Salamander Court
Vaughan, Ontario
Backing directly onto North Maple Regional Park, this custom-built home offers over 5,700 sq ft of finished space and the rare feeling of complete privacy all while being just minutes from the city. Surrounded by mature trees, the backyard feels like a hidden escape, where nature is your only neighbor. Inside, thoughtful design and upscale finishes define every room. With four spacious bedrooms upstairs and two additional bedrooms in the basement, the layout is ideal for families or multigenerational living. The primary suite includes a private sauna for spa-like relaxation, while heated floors extend through the kitchen, laundry rooms, basement, and all upper bathrooms. Travertine, marble, and oak hardwood add timeless elegance throughout.The main floor features 9-foot ceilings and coffered details that create a grand yet welcoming atmosphere. Smart home features include 8 exterior cameras, a smart thermostat, and a full security system. Seven fireplaces provide warmth and ambiance across all levels.The finished basement offers over 2,300 sq ft of flexible space, complete with a second laundry room and a dedicated room roughed-in and ready for a full kitchen perfect for a private suite, rental opportunity, or extended entertaining. Outside, the Endless Pool exercise system with hydraulic cabana adds a unique wellness element to this already impressive home.With a new roof (2023), new A/C, a finished garage, and no detail overlooked, this is a rare opportunity to enjoy luxury living surrounded by nature just 6 km from Cortellucci Vaughan Hospital and close to everything Vaughan has to offer. (id:61852)
Brimstone Realty Brokerage Inc.
74 Weatherill Road
Markham, Ontario
Beautiful Semi-Detached Home In Highly Sought-After Berczy Community! This Cozy 4 Bedroom, 4 Bathroom Residence Offers Approx. 1,900 Sq.Ft. Of Functional Living Space. Upgraded Throughout With Hardwood Flooring On Main And Second Floors, Stylish Light Fixtures, And An Elegant Staircase. The Modern Kitchen Features Quartz Countertops, Ceramic Backsplash, And A Walk-Out To A Professionally Installed Wooden Deck In The BackyardPerfect For Outdoor Enjoyment And Entertaining.The Finished Basement Includes An Open Concept Layout With Pot Lights, Smooth Ceiling, And A 3-Piece BathroomIdeal As A Recreation Area Or Guest Suite. Enjoy The Convenience Of A 2-Car Driveway Plus 1 Garage Parking Space.Prime LocationJust Minutes To Top-Ranked Pierre Elliott Trudeau High School, Parks, Community Centre, Sobeys, Public Transit, And All Amenities. A Must-See Home Offering Comfort, Style, And Convenience! (id:61852)
Anjia Realty
479 Britannia Avenue
Bradford West Gwillimbury, Ontario
Charming Renovated Raised Bungalow in Bradford Ideal Family Home with In-Law Suite** This beautifully maintained raised bungalow in a desirable family-friendly neighborhood showcases true pride of ownership. With 3+1 bedrooms and 1+1 kitchens, this home offers space and versatility for a growing family or the potential for rental income. Freshly painted throughout, the property features new doors, trim, and custom blinds. The interlocked driveway adds curb appeal, while two laundry rooms provide added convenience. The renovated basement apartment, complete with two separate entrances, is perfect for extended family or generating extra income. Located close to schools, parks, and local amenities, this move-in-ready home is a must-see! ** This is a linked property.** (id:61852)
Royal LePage Security Real Estate
12 Gosling Road
Vaughan, Ontario
BEST VALUE IN VAUGHAN!!! Outstanding 4Br, 4 Bath, Custom Built Home On A Premium Mature Lot With Salt Water Pool In One Of Maple's Most Sought After Locations! Superb Layout & Quality Built With $$$ Spent On Upgrades & Finishes! Heated Floors, Solid Maple Staircase, Hi Ceilings, 8 Ft Solid Doors, Chef Inspired Custom Kitchen With Maple Cabinetry, Leathered Granite Tops, Top of Line Stainless Steel Appliances & W/O pool! Open Concept Family Room, Spacious Bedrooms, Professional Finished Lower Level with Games Rm, Rec Room & Heated Floors. Backyard is An Entertainer's Dream With 16 x 38 Heated Pool and Multiple Patio/Lounge Areas. Stone/Brick Exterior Features a Lifetime Metal Roof! One of A kind Architectural Home Perfect For Large Growing Family and Close to All Amenities. Shows 10++ Must Be Seen!!! (id:61852)
RE/MAX West Signature Realty Inc.
1128 Kell Street
Innisfil, Ontario
Welcome to this rare layout, The Exeter, from Previn Court homes. This charming and well cared for 4+1 bedroom, 2-bathroom detached backsplit is more than just a house- its a place to call home! With approx. 1520 sq ft of bright and functional living space, this home offers room for the whole family to spread out and enjoy. You'll love the vaulted ceiling in the dining area, two cozy family rooms (one on the main floor and one on the lower floor), plus a finished basement with a spacious 5th bedroom- ideal for guests, teens, or extended family. Step outside to enjoy a fully landscaped yard with no grass to maintain, and enjoy your very own private backyard oasis. The covered outdoor living space and cabana are perfect for summer BBQs, family gatherings, or simply unwinding after a long day. Cozy up beside the outdoor fireplace on cool evenings- this backyard was made for making memories year-round! Extras include interior garage access, a thoughtful and rare layout, and a location that truly shines- just minutes to Innisfil Beach, major restaurants and amenities, and quick access to Highway 400 for easy commuting. If you've been dreaming of a home that offers style, function, and unbeatable outdoor space, this is the one! (id:61852)
Coldwell Banker The Real Estate Centre
28 Edmund Crescent
Richmond Hill, Ontario
Prestigious Bayview Hill Luxury Residence With Over 5,000 Sq Ft Above Grade. Impeccable Design From Top To Bottom. Nestled In The Coveted Bayview Hill Community Of Richmond Hill, This Magnificent 2-Storey Home Fronting West On A Quiet Street Offers The Perfect Blend Of Prestige, Space, And Privacy. Located Just Minutes From Top-Ranked Schools, Parks, And Public Transit, A Private Driveway, Attached 2-Car Garage, And A Beautiful Inground Pool, Ideal For Family Living And Entertaining.Step Inside To A Grand Main Floor Featuring Soaring Ceilings, Rich Hardwood Floors, And Elegant Crown Mouldings Throughout. The Formal Living And Dining Rooms Showcase Refined Finishes, Including A Marble Fireplace And A Moulded Ceiling, Seamlessly Connected For Sophisticated Gatherings. The Expansive Kitchen Is A Chefs Dream, Adorned With Marble Floors, A Spacious Breakfast Area, And A Walkout To The Rear Deck. Adjacent, The Family Room Offers Warmth And Comfort With A Brick Fireplace And Another Walkout To The Backyard Oasis. A Main Floor Library With A Built-In Bookcase And Large Window Adds A Touch Of Quiet Sophistication.Upstairs, The Primary Suite Is A True Retreat, Featuring A Sitting Area, Dual Walk-In Closets, And A Spa-Inspired 6-Piece Ensuite. Four Additional Bedrooms Each Boast Hardwood Flooring, Large Closets, And Ensuite Or Semi-Ensuite Access, Offering Privacy And Convenience For Every Member Of The Family.The Fully Finished Basement Adds Exceptional Living Space, Complete With A Large Recreation Room With A Built-In Bar And Pot Lights, A Media Room, A Separate Games Room, And An Additional Bedroom With A Window Ideal For Guests Or Extended Family.With Over 5,200 Sq Ft Above Grade Plus A Finished Basement, This Residence Is A Rare Offering In One Of Richmond Hills Most Sought-After Neighbourhoods. Simply Move In And Enjoy Luxurious Living At Its Finest. (id:61852)
Anjia Realty
39 Farley Circle
Georgina, Ontario
Welcome To Your Next Chapter In Beautiful Willow Beach, One Of The Most Sought After Communities Along The Shores Of Lake Simcoe. Just Steps From The Water, This Stunning Raised Bungalow Offers The Perfect Mix Of Comfort And Convenience. Inside, Youll Find A Bright And Airy Open Concept Layout With Hardwood Floors Flowing Seamlessly Throughout The Main Level. The Modern Kitchen Features A Breakfast Bar, Timeless Cabinetry, And Plenty Of Prep Space Perfect For Everything From Morning Coffee To Weekend Entertaining. The Open Concept Dining And Living Areas Offer A Warm And Inviting Space To Gather, With Large Windows That Let The Natural Light Pour In. With Three Bedrooms And Two Full Bathrooms, The Home Is Thoughtfully Laid Out For Both Growing Families And Down Sizers. The Spacious Primary Suite Is Complete With A Walk In Closet And A Private 4 Piece Ensuite. The Basement Is A Blank Canvas With Endless Potential, Featuring A Full Additional Bathroom Rough In Already In Place. Whether You're Dreaming Of A Cozy Family Room, Home Gym, Or Extra Bedrooms, The Groundwork Has Been Laid For Your Vision To Come To Life. Outside, Enjoy The Quiet Charm Of Willow Beach Living With Lake Simcoe Just Down The Road Spend Your Summers Swimming, Boating, Or Strolling The Shoreline. This Is More Than Just A Home; Its A Lifestyle. Beach Association Membership Available For Just $45/Year, Granting Access At Lake Drive And Farley Circle. Don't Miss Your Chance To Own In This Rarely Available And Highly Desired Neighbourhood. (id:61852)
RE/MAX Hallmark York Group Realty Ltd.
