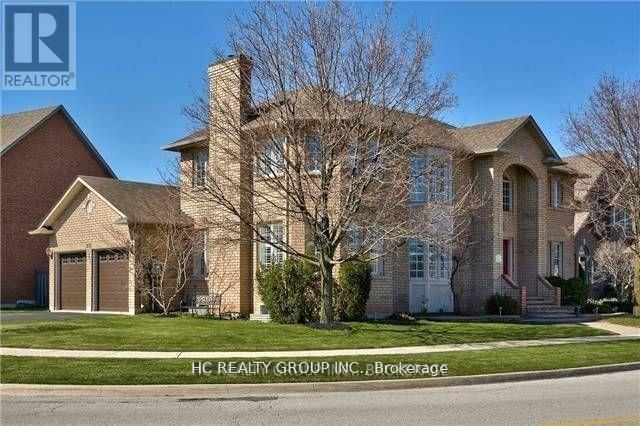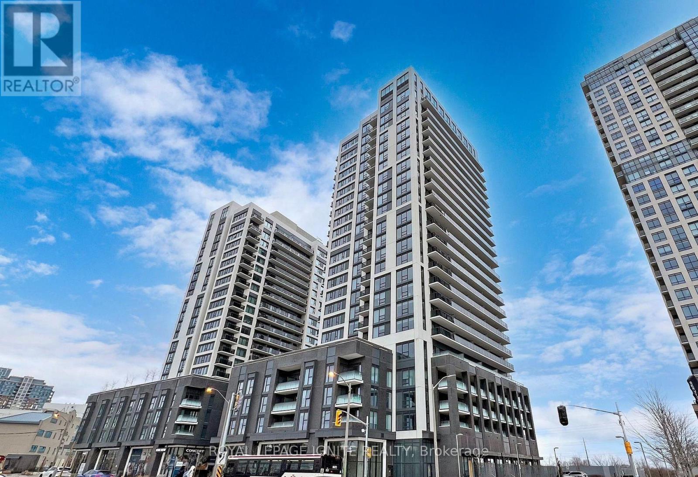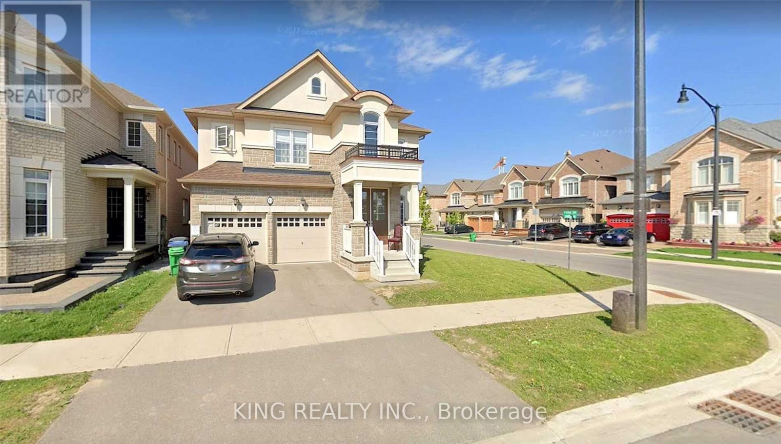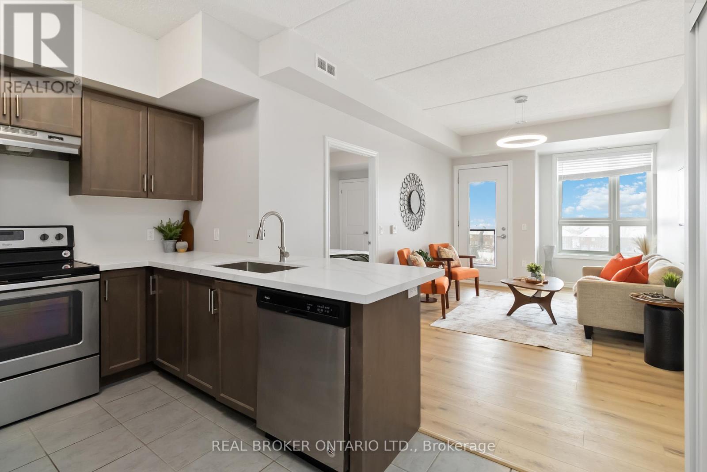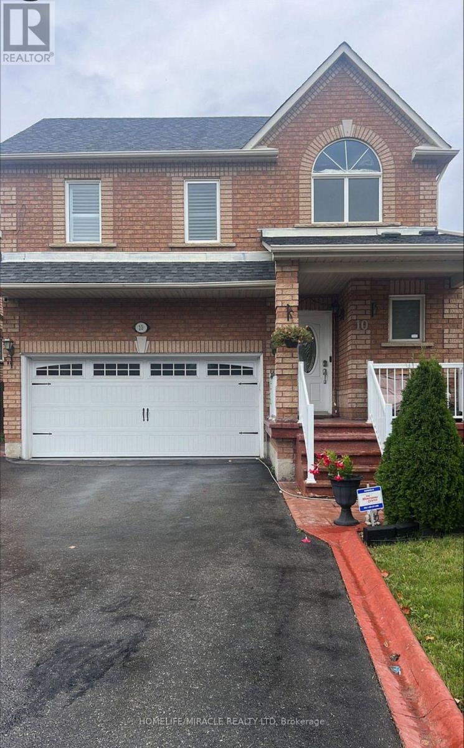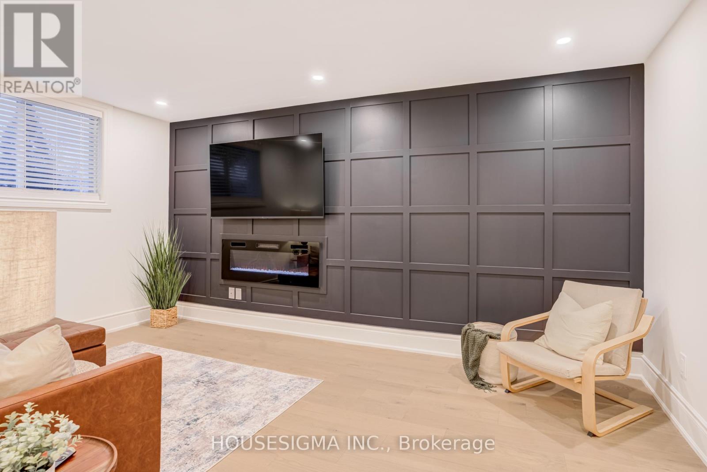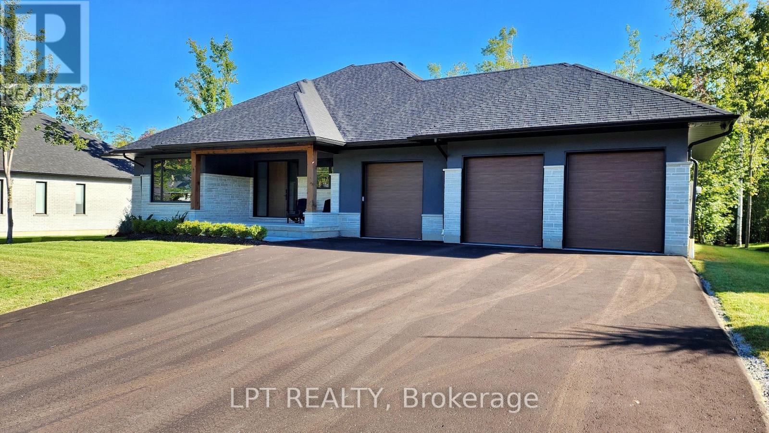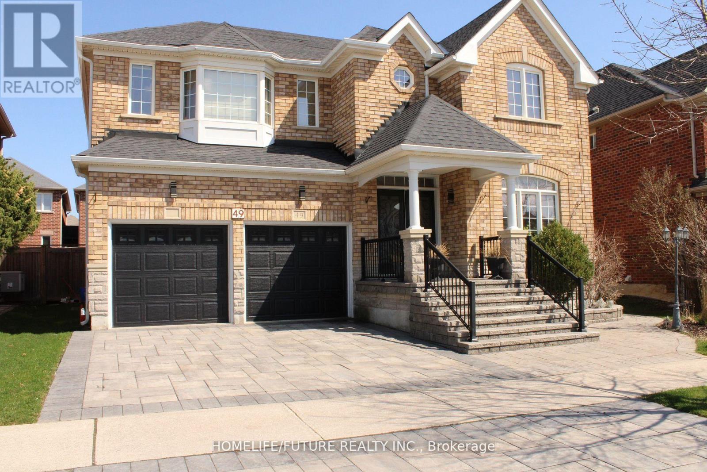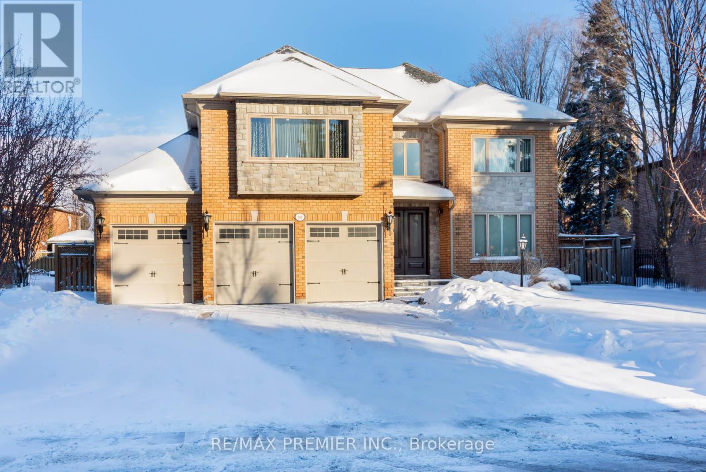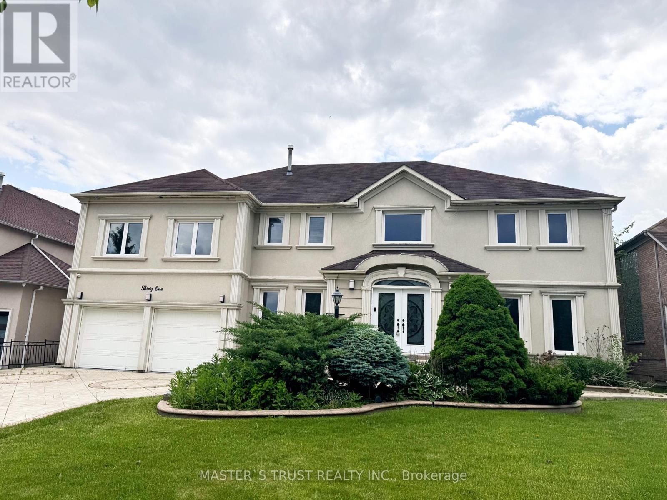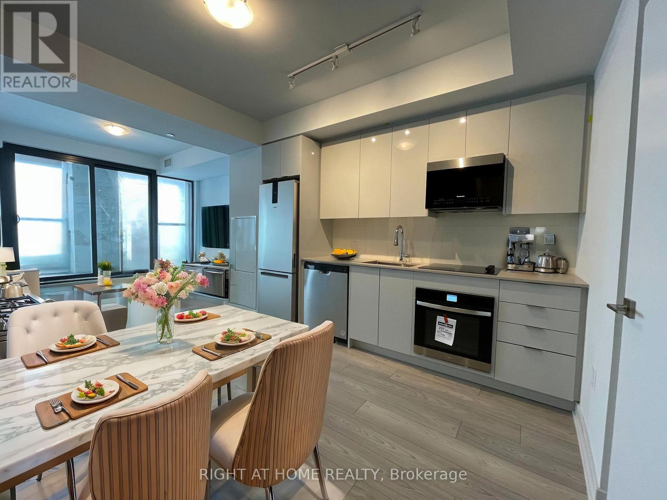2171 Brays Lane
Oakville, Ontario
Beautiful 3150 Sq.Ft. Desantis-Built Home In The Highly Sought-After Glen Abbey Community, Located Directly Across From Langtry Park & Outdoor Skating! Property Features An Interlock Walkway, A Grand 2-Storey Foyer With Oak Staircase, And Hardwood Floors In The Living, Dining & Den. Includes Colonial Doors, Upgraded Baseboards, And California Shutters. The Main Floor Offers A Private Office With French Doors, A Cozy Family Room With Gas Fireplace, And A Laundry Room With Garage Access. The Upgraded Eat-In Kitchen Boasts Stainless Steel Appliances, Quartz Countertops, Glass Tile Backsplash, And A Walk-Out To A Deck With Built-In Benches, Awning, 5' Pool, And Safety Fence. The Large Primary Bedroom Features A 4Pc Ensuite And Walk-In Closet, Along With An Updated Main 5Pc Bath. The Partially Finished Basement Includes A Rec Room With Rough-In Fireplace & Bath, Plus Gas BBQ/Stove Hookups. You Will Fall In Love With This Home! (id:61852)
Hc Realty Group Inc.
1402 - 30 Samuel Wood Way
Toronto, Ontario
Unobstructed city views from this 2-bed, 2-bath corner unit with parking Included at Kip District Condos in Etobicoke, This bright and functional suite features a modern kitchen with stainless steel appliances, a spacious open-concept layout, and large windows that let in plenty of natural light. Both bedrooms are well-sized, offering comfort and privacy for families or roommates. The building offers a range of amenities including a concierge, gym, recreation room, visitor parking, and more for your convenience. Ideally located within walking distance to Kipling TTC Subway and GO Stations, with quick access to Hwy 401, 427, and the QEW. Nearby you'll find schools, grocery stores, shopping, and everyday essentials. Book your viewing today and make this vibrant urban space your next home. (id:61852)
Royal LePage Ignite Realty
Upper - 43 Hoxton Road
Brampton, Ontario
Huge Detached corner 4 Bedroom House with almost 3100 Sqft in Prestigious Neighborhood. Luxury & Spacious Madter bedroom with His/Her Closet & 5 Pc Ensuite & Separate Glass Shower. All Bdrms W/ Ensuite. Huge Family Room open to Kitchen W/Gas Fireplace. Spectacular kitchen W/ Breakfast Area & S/ S Appliances, Hardwood Flooring on Main Floor & Upper Hallway, Upgraded Carpet in Bedrooms. Corner lot W/ Lot of Windows in Entire Place. Separate Den/ Office on Main Lecel (id:61852)
King Realty Inc.
421 - 640 Sauve Street
Milton, Ontario
Imagine coming home to this beautifully renovated two-bedroom, two-bathroom condo offering over 800 sq. ft. of bright, modern living space, plus an open balcony with tranquil views of the pond and surrounding green space-your daily dose of calm included. You'll love the freshly painted interior, new luxury vinyl plank flooring, and updated lighting, creating a clean, contemporary feel. The stylish kitchen features quartz countertops, breakfast bar open to the living area with large windows that flood the space with natural light and a walk out to the balcony. Both bathrooms have been thoughtfully refreshed with modern yet functional quartz vanity countertops, new faucets and mirrors. Two generous bedrooms provide flexibility for guests, a home office, or comfortable everyday living. Enjoy premium building amenities, including a rooftop deck perfect for relaxing or entertaining and a well equiped fitness room to support an active lifestyle.This move-in-ready condo combines modern updates, scenic views, and outstanding amenities and low condo fees too! A beautiful space to call home! (id:61852)
Real Broker Ontario Ltd.
10 Pertosa Drive
Brampton, Ontario
BE THE FIRST ONE TO RENT THIS BEAUTIFUL, STUNNING & UPSCALED DETACHED HOME, THE HOME FEATURE GRAND OPEN ENTRANCE,SOLID OAK STAIRS, OPEN ABOVE WITH POT LIGHT , LAMNITE ON MAIN FLOOR , UPPER LEVEL HARDWOOD FLOORING ,LAUNDRY UPPER LEVEL, QUARTZ AT KITCHEN WASH RMS FRESHLY PAINTED & ALSO HOUSE EQUIPPED WITH WIFI SMART THEROSTAT,CLOSE TO ALL AMENITIES,POT LIGHT, NESTLED IN MATURE NEIGHBOURHOOD, AND MUCH MORE , IDLE FOR SMALL FAMILY , LOOKING FOR LONG TERM RENTORS. (id:61852)
Homelife/miracle Realty Ltd
90 Goldsboro Road
Toronto, Ontario
Welcome to 90 Goldsboro Rd! 3 Bedrooms Detached Backsplit Very Spacious Well Cared Home with Functional and Practical Layout, Open Concept, Gleaming Hardwood Floor Throughout Main Level and Bedrooms, The Upstairs Kitchen Offers Stainless Steel Appliances and Granite Countertops, Backsplash. Upgraded Windows, Roof Shingle Done Recently, Sitting on Premium 53 by 120 ft. Lot comes with Finished Basement and Separate Entrance, Huge Rec Room and Kitchen, 4 Pc Washroom, Laundry, Cold Room, Lots of Storage in Crawl Space, Ideal for End users or Investors, Plenty of car parking in Driveway, Located At Very Central And Convenient Location..Location..Location. Near Hwy 427/401/407/409 Minutes Away From Pearson International Airport, Schools, Parks, Library, Finch West LRT, TTC, Hospital, York University, University of Guelph-Humber, Humber College, Toronto Downtown, Shopping and Other Amenities. Don't Miss Out On This Incredible Opportunity, Lot more to mention ***come to see*** wont stay long in market***act now*** (id:61852)
Century 21 People's Choice Realty Inc.
119 Town Line
Orangeville, Ontario
This detached 3+1 bedroom, 3 bathroom stunning corner lot side-split was reimagined in 2025 from top to bottom with exceptional attention to detail and upscale finishes throughout. Wide-plank white oak engineered flooring spans every level, complemented by oversized trim and a bright, open-concept design and beautiful tiled bathrooms. The custom kitchen showcases sleek quartz countertops and flows seamlessly into the dining and living areas-ideal for everyday living and entertaining. The home offers flexibility for families, guests, or in-laws. The upper level features three generously sized bedrooms and a beautifully finished bathroom with a tiled shower/tub combination. The lower level boasts above-grade windows, a luxury living area with elegant design details and a fireplace, a 4th bedroom, and a spa-like bathroom with a custom glass-and-tile shower. Set on a desirable corner lot filled with tons of natural light, this home also offers a large crawlspace for additional storage. Every inch reflects high-end craftsmanship, premium materials and thoughtful design. A true turnkey home reimagined for modern living. (id:61852)
Housesigma Inc.
15 Byers Street
Springwater, Ontario
Perfectly Located In One Of Springwater's Most Prestigious And Sought-after Neighbourhoods, This Stunning Modern Bungalow Offers Upscale Living With A Peaceful Country Feel-Just Minutes From Snow Valley Ski Resort, Vespra Hills Golf Club, And Barrie Hill Farms. Set Within A Quiet Enclave With No Through Streets, The Area Is Surrounded By Forest And Scenic Trails, Ideal For Hiking, Biking, And Daily Walks, All While Enjoying Minimal Traffic And Exceptional Privacy. From The Moment You Arrive, The Home's Striking Exterior Impresses With Contemporary Brickwork, Natural Wood Accents, And Professional Landscaping. A Covered Front Porch Provides A Welcoming Place To Relax, While The Expansive Driveway And A Triple Car Garage With A Car Lift Making Room For 4 Vehicles. Inside, The Bright Open-concept Layout Is Designed For Both Everyday Comfort And Entertaining. The Custom Kitchen Is A True Showpiece, Featuring Built-in Appliances, Sleek Cabinetry, A Large Centre Island With Seating, And Impressive Statement Lighting. Oversized Windows Flood The Space With Natural Light And Showcase Serene Views Of The Surrounding Greenery. The Living And Dining Areas Flow Seamlessly, Anchored By A Stunning Linear Gas Fireplace That Adds Warmth And Architectural Appeal. Hardwood Flooring Runs Throughout, Except in the Basement Bedrooms And Theatre Room, Which Are Comfortably Finished With Carpet. The Main Floor Offers Three Spacious Bedrooms And Three Full Bathrooms, Including A Tranquil Primary Suite With A Spa-inspired Ensuite Featuring A Freestanding Tub, Dual Vanity, And Modern Fixtures. The Fully Finished Basement Expands The Living Space With Two Additional Bedrooms, A Full Bathroom, A Dedicated Theatre Room, And A Wet Bar-ideal For Entertaining, Guests, Or Extended Family Living. Thoughtfully Designed Outdoor Spaces With Landscaped Lawns, Covered Seating, And Year-Round Privacy. A Perfect Blend Of Modern Style, Comfort, And Nature --- A Must-See Home You Won't Want To Miss. (id:61852)
Lpt Realty
Bsmt - 49 Mingay Avenue
Markham, Ontario
Location! Location! Very Bright & Spacious 2 Bedroom Basement Apartment W/Separate Entrance Located In A Very Quiet & Amicable Neighborhood Of Wismer Community. Professionally Finished Bsmt W/Open Concept Liv/Din Room W/Pot Lights, Elegant Kitchen W/Back Splash. Master Bedrooms W/2 Walk-In Closet. Ensuite Laundry & 1 Car Parking, Walking Distance To Wismar Public School, Public Transit, School, Park And Many Amenities! Don't Miss It. Tenant Pays 30% Utilities. Tenant Is Responsible For Snow Removal Of Their Walkway & Parking Space. (id:61852)
Homelife/future Realty Inc.
101 Woodgreen Drive N
Vaughan, Ontario
This now priced to sell 3634 sqft +1953 sqft. Basement is situated in the prime location of Islington Woods in a court location close to Boyd conservation, golf course, airport, all highways and amenities, mostly renovated throughout with a white kitchen, theatre room, centre island to seat four, open concept layout, numerous electric fireplaces, numerous updates and upgrades throughout including maintenance free. Grounds with artificial turf, mini putt golf green, hot tub, epoxy floor in the three car garage. Backyard sauna, outdoor bar, two floor rock water fountains, outdoor shed. Steam shower in primary bedroom, quiet neighborhood, immaculate move-in condition, shows 10+++. A must see. (id:61852)
RE/MAX Premier Inc.
31 Boake Trail
Richmond Hill, Ontario
Truly A Rare Find Surrounded by Multi-Million Dollar Luxury Homes with Park-Facing, Spectacular views! It is surrounded by exquisite Bayview Hill luxury residences. The house is oriented north-south, situated on a refined 70'X145' lot in the Bayview Hill community. The property features brand new, fully renovated interior costing hundreds of thousands of dollars, with new triple-pane windows throughout. It boasts beautiful landscaping, patterned concrete driveways, and a rear terrace. This charming residence features an 18-foot-high foyer offering a breathtakingly spacious layout. It includes an additional spacious leisure area, providing a serene and delightful living experience for executive families and multi-family households (with a 2-bedroom basement apartment). Aprox 6200 sqft (4514 above grade + 1686 basement) ensures ample sunlight, complete privacy, and a unique backyard.** the 2nd floor includes five spacious bedrooms plus a dedicated library (which can be used as a sixth bedroom).** A modern custom luxury kitchen with quartz countertops, stainless steel refrigerator, stove, Bosch dishwasher, and a quartz center island.** New elegant oak circular staircase with ironwork, new washer/dryer.** A 2-minute walk to the renowned Bayview Hill Elementary School, a 6-minute drive to Bayview Secondary School, and a 5-minute drive to Highway 404. Multiple shopping malls and supermarkets are nearby. (id:61852)
Master's Trust Realty Inc.
4403 - 2920 Highway 7 W
Vaughan, Ontario
Welcome to CG Tower at the Vaughan Metropolitan Centre! This brand-new, high-level 1-bedroom residence offers spectacular unobstructed south-facing views of Toronto's skyline, the iconic CN Tower, and Lake Ontario. Featuring a modern open-concept layout with 580 sq. ft., this bright and stylish unit showcases floor-to-ceiling windows, soaring 9-ft ceilings, and a sleek contemporary kitchen with quartz countertops and stainless steel appliances. The spacious living area is flooded with natural light, while the generously sized bedroom includes a large walk-in closet. Step out onto the private balcony and enjoy breathtaking city views. Located in the heart of the VMC, CG Tower offers luxury, convenience, and connectivity, with premium amenities including a 24-hour concierge, outdoor pool, fully equipped fitness centre, party room, rooftop terrace with BBQs, work lounge, and children's playground. Steps to VMC Subway Station, transit, shopping (Costco, IKEA, Walmart), dining, and easy access to major highways. A rare opportunity for elevated urban living. The unit is currently tenanted. Some photos are virtually staged for illustration purposes only. (id:61852)
Right At Home Realty
