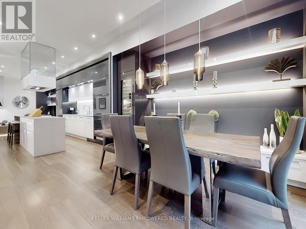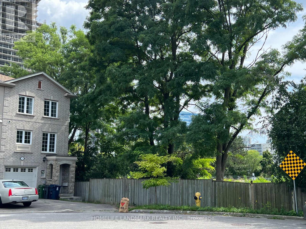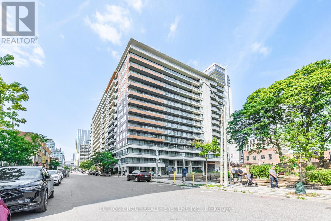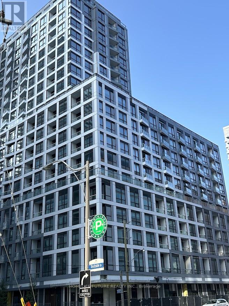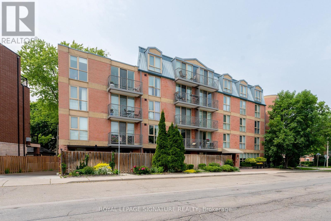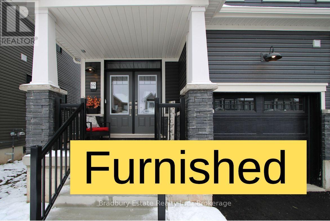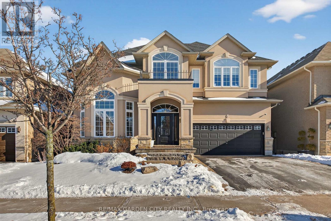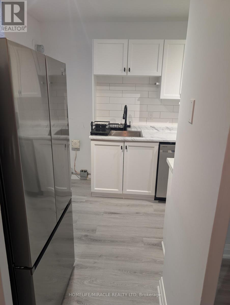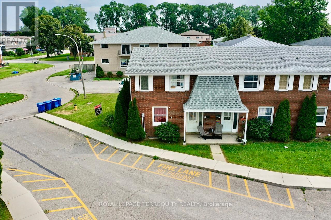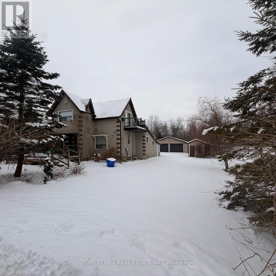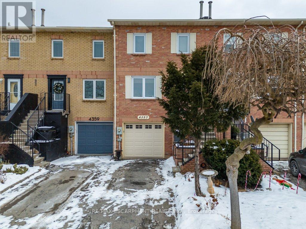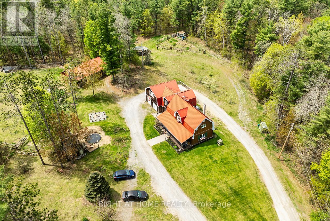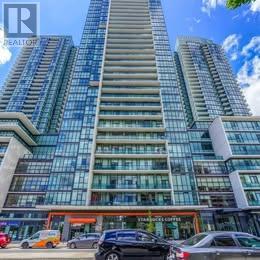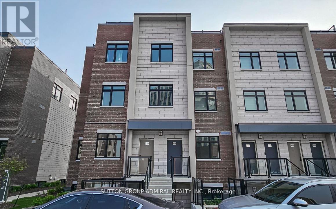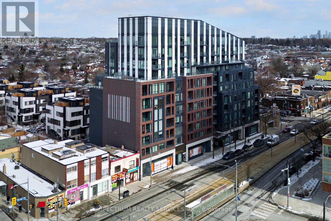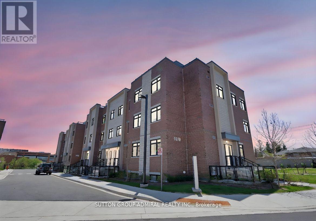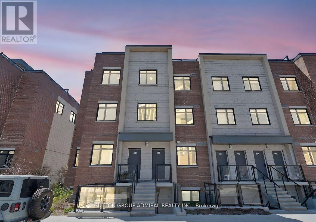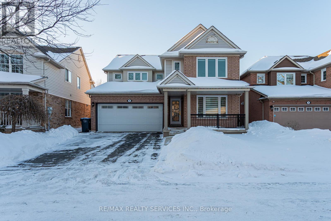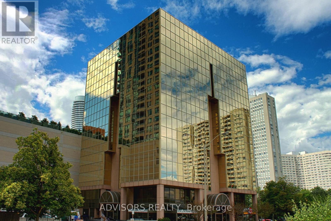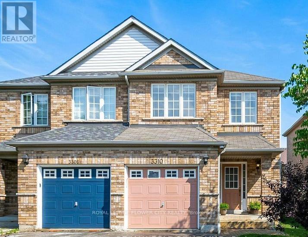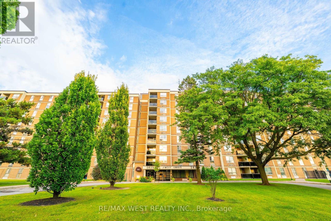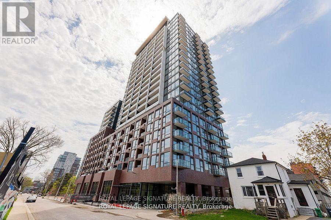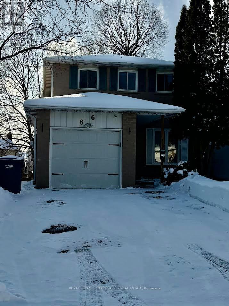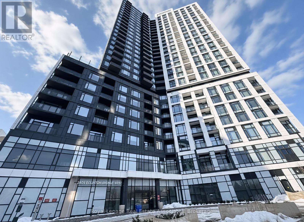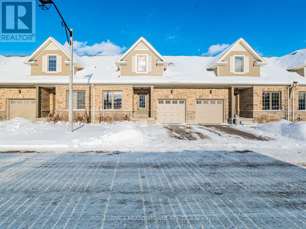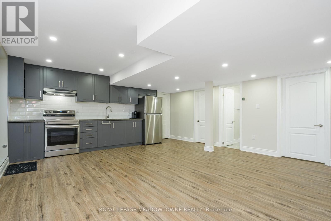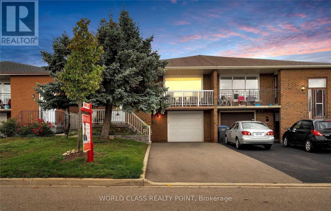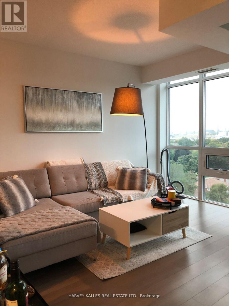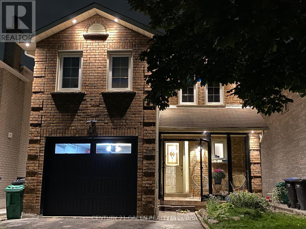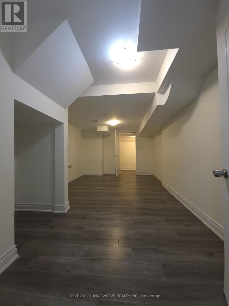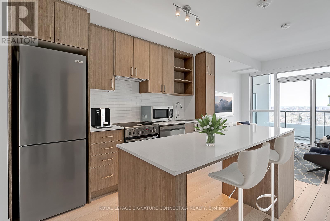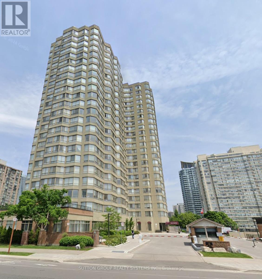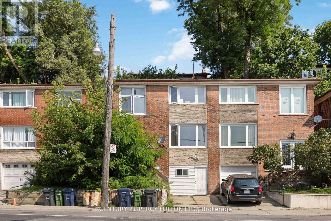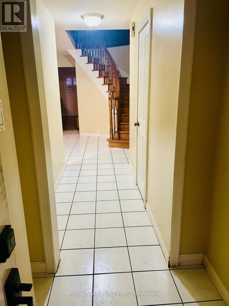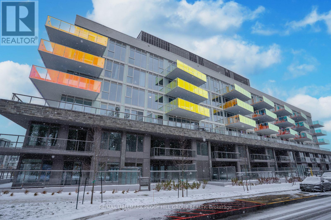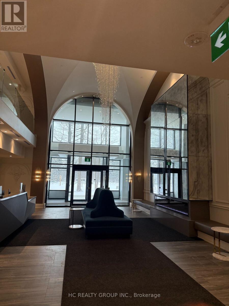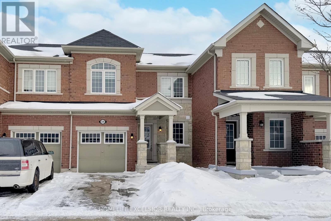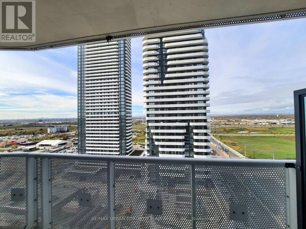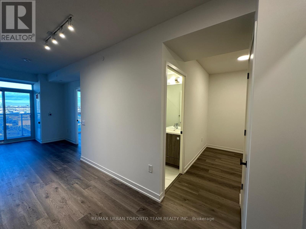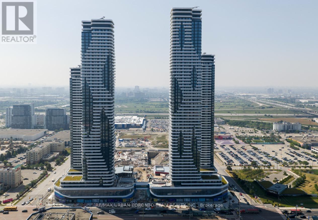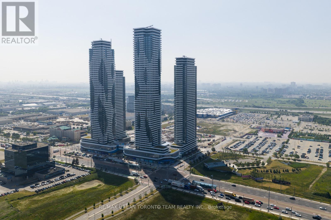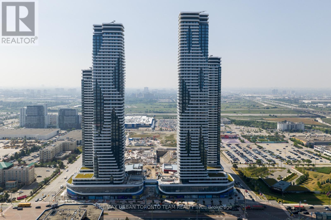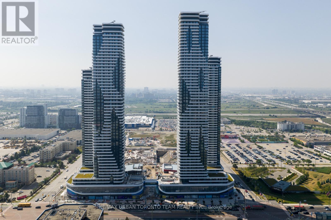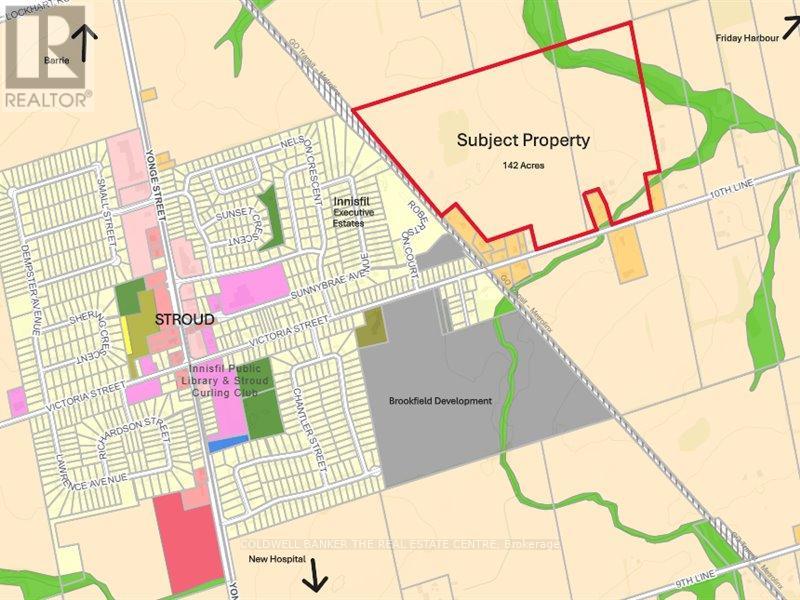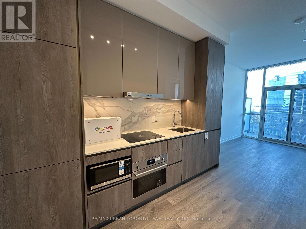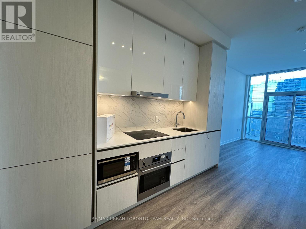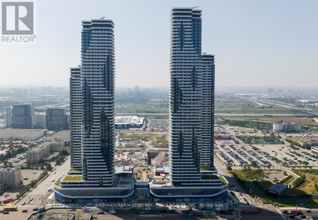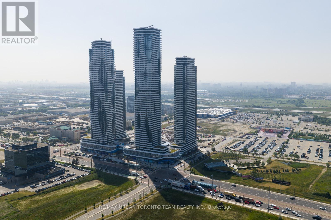18 - 850 Richmond Street W
Toronto, Ontario
An exceptional multi-level residence offering refined interiors, premium finishes, and a private rooftop terrace with skyline views. The rooftop terrace includes wood decking, glass enclosure for barrier-free city views, wood privacy fencing, covered barbecue and seating areas, and views of the downtown skyline including the CN Tower. The main floor features brushed oak flooring and 10-foot ceilings. The foyer offers a walnut paneled door with glass inset and frosted transom, and a guest closet. The open-concept dining room overlooks the front grounds through a floor-to-ceiling window and includes pendant lighting, built-in accent shelving with feature lighting, lower cabinetry, and a Sub-Zero dual-temperature wine fridge. The kitchen showcases stone countertops, glass backsplash, valence-lit cabinetry, Sub-Zero fridge/freezer, Asko dishwasher, a centre island with stone waterfall countertop, Wolf four-burner cooktop, Wolf oven, Panasonic built-in microwave, and seating for two. The living room features a skylight and built-in shelving with lower cabinetry. The second level offers a primary suite with floor-to-ceiling window wall, built-in desk and dresser, dressing quarters with mirrored cabinetry, and a marble-floored ensuite with double floating vanity, water closet, soaker tub, and glass-enclosed shower with rain head. The third level includes two bedrooms, one with a Romeo and Juliette balcony. New roof (2026) at seller's expense. Nearby local parks, including Trinity Bellwoods Park and Stanley Park. Within walking distance to a multitude of cafés, boutique shopping, dining and fitness studios along Queen Street, only steps to public transit. A short drive to STAKT Market and The Well, with easy access to Osgoode and King West. (id:61852)
Keller Williams Empowered Realty
31 Rodeo Court
Toronto, Ontario
Super high demanded location in North York near TTC subway Finch Station.Restaurants, supper markets, shopping centres are in a walk distance.Beautiful 3 bedrooms end unit townhome with luxury space for a family living. 9 feet ceiling in the living room.Garage accessible directly from the house. (id:61852)
Homelife Landmark Realty Inc.
735 - 111 Elizabeth Street
Toronto, Ontario
"One City Hall Studio" A Luxury Condo In The Heart Of The Downtown Toronto Core. Outstanding 99% Walk Score! By Eaton Centre, On Subway Line. Walk To U Of T, Financial District, Hospitals. Excellent Bachelor Suite, Open Concept Kitchen With Stainless Steel Kitchen Counter And Back-Splash. Floor To Ceiling Windows, Full-Length Open Balcony Facing South Overlooks Courtyard. Laminate Floor Throughout. 24 Hours Concierge, Gym, Indoor Pool, Roof Deck, Visitor's Parking And More! Move In Ready! Fridge, Stove, Dishwasher, 2-In-1 Washer/Dryer. Desk, Table & Chairs, Locker Included! Window Coverings.Close To Subways Toronto Coach Terminal, Steps to City Hall, Longos Grocery, Hospital, University Of Toronto, Ryerson,Oca (id:61852)
Sutton Group Realty Systems Inc.
1910 - 15 Richardson Street
Toronto, Ontario
Move In Immediately Welcome To This Stunning Spacious 1-Bedroom + Den Suite In The Vibrant Heart Of Downtown Toronto. Approx 618 Sq Feet. This Bright, Open-Concept Home Features Sleek Laminate Flooring Throughout And A Modern Kitchen With Quartz Countertops And Built-In Appliances. The Dining Area Opens To A Private Balcony Offering Beautiful Water And City Views. A Stylish 3-Piece Washroom. Excellent Floor-Plan.Ideally Situated Just Step To Sugar Beach, The Distillery District, Scotiabank Arena, St. Lawrence Market, Union Station, And Across From The George Brown Waterfront Campus, Major Highways, Billy Bishop Airport; Grocery, And More. Amenities Include A 24 HR Concierge Service, Elevator, Visitor Parking, Fitness Center, Party Room With A Stylish Bar And Catering Kitchen, Meeting Room, Media Room An Outdoor Rooftop Courtyard With Seating And BBQ Stations. (id:61852)
Homelife/future Realty Inc.
206 - 356 Mcrae Drive
Toronto, Ontario
Marvelous on McRae! * Flexible layout lets you choose where to place your living room and den - want to work by the window with the sun streaming in, the den is placed by the balcony. Do you prefer working closer to the kitchen for quick coffee access, relocate your office to the middle of the room and have your living room by the balcony. Browse the pictures to see the different options * Charming 1-bedroom condo in The Randolph, a well-managed, boutique building in the heart of Leaside * Thoughtfully designed layout with a kitchen and breakfast bar, perfect for casual dining * Spacious primary bedroom features large double closets and convenient semi-ensuite 4-piece bath * Open concept living and dining room with walk-out to rare sunny balcony * Includes 1 parking space and locker for added storage * Enjoy the beautifully maintained common patio with BBQ and gorgeous gardens, ideal for relaxing or entertaining * Maintenance fees include everything (except internet/phone/tv) * Located in a sought-after neighbourhood steps to shops, restaurants, grocery stores, top-rated schools, and everything Leaside has to offer * Walk to the TTC with direct access to the Yonge subway. The new Eglinton Crosstown subway, Laird station is opening soon! * A rare opportunity in a quiet, community-focused building! * Great schools: Bessborough JK-08 and Leaside 9-12 (id:61852)
Royal LePage Signature Realty
69 Masters Street
Welland, Ontario
FURNISHED. Beautiful 4-bedroom, 2.5-bathroom semi-detached home nestled between the Old and New Welland Canals (walking distance to waterfront trail and parks). This bright 2-storey home features 9-ft ceilings and a bright, open-concept layout on the main floor. Upstairs offers 4 bedrooms, including a primary with walk-in closet & ensuite, plus 2nd-floor laundry. Located minutes from Nickel Beach, Port Colborne, Empire Sportsplex, scenic canal trails, biking paths and Niagara Falls (25min drive to Falls), this vibrant community is surrounded by major development - the Niagara Health hospital (opening 2028) and AsahiKASEI/Honda's battery separator plant (opening 2027) just 10 minutes away, with jobs, growth, and demand on the rise. (Wall murals in bedrooms are peel-and-stick and can be easily removed.) (id:61852)
Bradbury Estate Realty Inc.
6 Vanderburgh Lane
Grimsby, Ontario
MAGNIFICENT MODEL HOME WITH OVER 4000 SQUARE FEET OF REFINED LUXURIOUS LIVING. Four Bedrooms, 5 Baths with resort-style in-ground, heated, saltwater pool. Located in most sought-after Cherrywood Estates among other Luxury Homes. Featuring: 10 foot ceilings, crown mouldings, recessed lighting, hardwood floors. The unique open-concept design & spacious principal rooms are ideally suited for hosting & entertaining. The gourmet kitchen with high-end appliances, abundant cabinetry, large island, butlers pantry & quartz counters is open to Great Room with soaring ceilings, gas fireplace & large windows overlooking the very private fenced backyard oasis with deck, in ground-heated pool & patios surrounded by mature trees. Main floor office, main floor laundry. Staircase to upper level leads to spacious primary bedroom suite with spa-like 5 PC ensuite bath, wall to wall built-in cabinetry & walk-in closet. Open staircase to lower-level leads to bright & beautifully finished rec room with 9 foot ceilings, bath & ample storage. OTHER FEATURES INCLUDE: C/air, C/vac, garage door opener, new washer and dryer (2023), new pool liner (2025), new pool heater (2021), finished basement (2020), custom drapery (2018), new laundry cabinetry (2023), Kitchen countertops (new2018). Wine fridge, pool equipment, gas fireplace, built-in microwave, Jack & Jill 5PC bath. Less than 5 minutes to QEW, steps to park with short stroll to school & conveniences. This elegant home shows pride of ownership and is meticulously maintained inside & out with attention to every detail! (id:61852)
RE/MAX Garden City Realty Inc.
724 - 350 Quigley Road
Hamilton, Ontario
Stunning Renovated, rare 2 story condo with 3-Bedroom Suite Immediate Availability Experience modern living in this freshly updated 3-bedroom unit. The space features stylish grey-wash flooring throughout, a crisp neutral color palette, and high-end finishes. Gourmet Kitchen: Bright and functional with white cabinetry, sleek marble-style countertops, subwaytile backsplash, and a deep stainless steel sink with a matte black faucet. Bonus Amenity: The owner has provided a Stainless Steel Dishwasher for your use at no extra charge! Spacious Living: Large windows and a private balcony offer expansive views and plenty of natural light. Ample Storage: Includes large mirrored closets and a multi-level layout that feels like a home. Utilities Included: Heat and cold water usage are included in your rent. Parking: Reserved parking available for $95/month. (Ample street parking also available in the area).Storage: Additional storage units available for $20/month. Smoke-Free Living: This is a non-smoking building for all new residents, ensuring a clean and healthy environment for everyone. (id:61852)
Homelife/miracle Realty Ltd
10 Orchard Place
Chatham-Kent, Ontario
All brick centrally located well established 2 storey, 3 bedroom, 2 washroom condominium townhome with own exclusive parking, and sizeable useable/ unfinished basement, laundry area, and gas forced air heating. Designated surface parking immediately in front, walk-out to rear garden, grounds maintained by condominium corporation with low maintenance/ condo fees. Walk to the Thames River, Tim Hortons, public transit, schools, places of worship, shopping, and other community amenities. Safety services are within 2 kms distance. (id:61852)
Royal LePage Terrequity Realty
102 Harbord Road
Prince Edward County, Ontario
Move-in ready detached 3+1 bedroom available in the heart of Prince Edward County. The home is situated on a 5-acre lot and fully renovated with a functional layout, generous principal rooms, bright living spaces, hot tub & a versatile additional bedroom suitable for a home office or guest room. Ideally suited for families, professionals, orthose looking to enjoy the County lifestyle offering the perfect blend of privacy and convenience. The detached garage provides ample parking and storage, while the expansive acreage offers endless outdoor enjoyment. (id:61852)
Forest Hill Real Estate Inc.
4357 Arejay Avenue
Lincoln, Ontario
Spoiled for space in this townhome in the heart of town! Come to Beamsville where the many walking paths lead to pools, splash pads, cooling rinks and many parks for the family! When looking for the immaculate home that is lovingly cared for with easy maintenance fully fenced in yard and family friendly neighbourhood you have found your new home! Updated kitchen with granite countertops with bonus island breakfast bar with extra cabinets. Formal living and dining room space with patio door leading to upper deck and bonus covered lower deck from the finished basement. Lots of room for Entertainment areas here and the two large bedrooms with large closets and a bathroom on every floor. Updates include, shingles, furnace (2013), air conditioning (2013), rental water heater (2018), some windows and doors and bathroom updates. Commuter friendly with the Go Bus Stop at the highway and On Demand Transit available too! (id:61852)
RE/MAX Escarpment Realty Inc.
414 Pratt Road
Alnwick/haldimand, Ontario
Tucked away and surrounded by nature, this private 21.25-acre retreat offers space, privacy, and endless possibilities. The home provides a larger living space than currently reflected by MPAC (size not updated). Perfect for homesteading, farmsteading, or a self-reliant lifestyle, the property includes two cabins, a trailer with hydro and deck, two vegetable gardens (one with greenhouse), berry bushes, and fruit trees. Outdoor living shines with a new above-ground pool, fire pit, and playground.House features a flexible layout with two kitchens and separate entrances, ideal for extended family. The main floor can be reconfigured to create a living room, family room, home office, studio, or quiet retreat.Two wood stoves add warmth and rustic charm. Recent updates include a new hot water tank, pressure tank, and well pump (2022), a dual-fuel gas/propane generator.The barn features water, electricity, a tack room, and paddock with livestock fencing. Three chicken coops, a large outbuilding with two garage doors, one with wood stove, and a covered dog kennel with multiple runs complete the setting. A rare opportunity to live surrounded by nature, privacy, and possibility. Road is maintained year-round. For safety, use of play structures and trampolines is not permitted. (id:61852)
Right At Home Realty
1903 - 4070 Confederation Parkway
Mississauga, Ontario
Experience modern urban living in a space that blends comfort, convenience, and style, all just steps from Square One. This 1-bedroom plus den apartment places you in the center of one of the city's most vibrant neighbourhoods, surrounded by shopping, dining, entertainment, and everyday essentials. The unit opens into a bright, spacious living area that gives you room to relax, decorate, and entertain without feeling cramped, while the versatile den offers the perfect setup for a home office, study space, creative corner, or occasional guest room. From the 19th floor, you'll enjoy sweeping city views that make mornings brighter and evenings more peaceful, turning the skyline into part of your daily routine. The sleek, modern kitchen features contemporary appliances, clean finishes, and plenty of storage, making cooking feel effortless whether you're preparing full meals or grabbing something quick before heading out. Practical perks like an underground parking spot and a private locker add everyday convenience, keeping your vehicle protected and giving you extra storage for seasonal items or anything you want out of sight. The building elevates your lifestyle with amenities such as a quiet library, a stylish party room, a sparkling swimming pool, a game room for downtime, and a fully equipped fitness center that makes staying active easy. A 24/7 concierge adds security and support, while efficient elevator access gets you home quickly. With banks, cafés, restaurants, and a 24/7 grocery store all within walking distance-and Celebration Square offering festivals, concerts, and events year-round-this location delivers unbeatable convenience. Transit options are excellent, making commuting simple whether you drive or rely on public transportation. Available immidiately, this home offers a lifestyle that's modern, connected, and effortlessly comfortable (id:61852)
Homelife Superstars Real Estate Limited
224 - 1070 Douglas Mccurdy Com
Mississauga, Ontario
Experience contemporary living at its best in this pristine, two-bedroom townhome, ideally positioned in the heart of Mississaugas bustling urban scene. This stylish home showcases elegant hardwood floors throughout and a thoughtfully designed open concept layout that harmoniously integrates the living, dining, and kitchen spaces with modern flair. Both spacious bedrooms come complete with walk-in closets, offering generous storage solutions and everyday comfort. Step out onto the impressive 415 sq/ft terrace, perfect for soaking up scenic views or hosting unforgettable gatherings. With public transit, chic boutiques, and a wide selection of dining options just moments away, this townhome offers the ultimate blend of convenience and vibrant city living. (id:61852)
Sutton Group-Admiral Realty Inc.
215 - 1808 St. Clair Avenue W
Toronto, Ontario
SMART. STYLISH. READY FOR YOU. This modern 2-bed condo is the perfect fit-whether you're buying your first place or adding to your portfolio. Soaring loft-style ceilings and sunny south-facing windows bring in light and volume, while a thoughtful layout makes the most of every square foot. The primary bedroom features its own ensuite; the second flexes effortlessly as an office or guest space. With designer finishes, deeded parking and locker, and top-tier building amenities, this is turnkey living done right. Just move in. (id:61852)
Spectrum Realty Services Inc.
225 - 1062 Douglas Mccurdy Common
Mississauga, Ontario
Experience contemporary living at its best in this pristine, two-bedroom townhome, ideally positioned in the heart of Mississaugas bustling urban scene. This stylish home showcases elegant hardwood floors throughout and a thoughtfully designed open-concept layout that harmoniously integrates the living, dining, and kitchen spaces with modern flair. Both spacious bedrooms come complete with walk-in closets, offering generous storage solutions and everyday comfort. Step out onto the impressive 415 sq/ft terrace,perfect for soaking up scenic views or hosting unforgettable gatherings. With public transit, chic boutiques, and a wide selection of dining options just moments away, this townhome offers the ultimate blend of convenience and vibrant city living. (id:61852)
Sutton Group-Admiral Realty Inc.
228 - 1062 Douglas Mccurdy Common
Mississauga, Ontario
Experience contemporary living at its best in this pristine, two-bedroom townhome, ideally positioned in the heart of Mississauga's bustling urban scene. This stylish home showcases elegant hardwood floors throughout and a thoughtfully designed open-concept layout that harmoniously integrates the living, dining, and kitchen spaces with modern flair. Both spacious bedrooms come complete with walk-in closets, offering generous storage solutions and everyday comfort. Step out onto the impressive 415 sq/ft terrace, perfect for soaking up scenic views or hosting unforgettable gatherings. With public transit, chic boutiques, and a wide selection of dining options just moments away, this townhome offers the ultimate blend of convenience and vibrant city living. (id:61852)
Sutton Group-Admiral Realty Inc.
10 Penn Drive
Brampton, Ontario
Welcome to 10 Penn Dr, Brampton - an elegant and impeccably upgraded detached residence nestled in a prestigious, family-oriented neighbourhood. This exceptional 4+3 bedroom, 4 washroom home with a double car garage offers refined living spaces, thoughtful design, and remarkable versatility, all just minutes from Mount Pleasant GO Station. Step inside to rich hardwood flooring and polished porcelain tiles throughout the main level, complemented by a sophisticated layout featuring separate formal living and dining rooms-perfect for upscale entertaining. The chef-inspired kitchen serves as the heart of the home, showcasing stainless steel appliances, granite countertops, and an open view of the sun-filled breakfast area. A spacious family room with a cozy fireplace provides a warm yet refined setting for everyday living, while convenient main-floor laundry enhances comfort and functionality. The second level offers a luxurious primary bedroom complete with his and hers walk-in closets and a spa-like 5-piece ensuite. Three additional generously sized bedrooms and a well-appointed 4-piece washroom provide ample space and privacy for family and guests. The professionally finished basement features a separate walk-up entrance from the side and includes a living area, three bedrooms, and separate laundry-ideal for extended family living or flexible use. Enjoy outdoor living in the private backyard with a gazebo, offering a tranquil setting for relaxation and elegant entertaining. Situated in a quiet, well-established community surrounded by top-rated Schools, Parks and everyday conveniences. Easy access to public transit, shopping, and major highways further enhances the lifestyle appeal. A rare opportunity to own a move-in-ready beautiful home that seamlessly blends space, comfort, and sophistication in one of Brampton's most desirable locations. (id:61852)
RE/MAX Realty Services Inc.
416 - 3660 Hurontario Street
Mississauga, Ontario
This single office space is graced with expansive windows, offering an unobstructed and captivating street view. Situated within a meticulously maintained, professionally owned, and managed 10-storey office building, this location finds itself strategically positioned in the heart of the bustling Mississauga City Centre area. The proximity to the renowned Square One Shopping Centre, as well as convenient access to Highways 403 and QEW, ensures both business efficiency and accessibility. Additionally, being near the city center gives a substantial SEO boost when users search for terms like "x in Mississauga" on Google. For your convenience, both underground and street-level parking options are at your disposal. Experience the perfect blend of functionality, convenience, and a vibrant city atmosphere in this exceptional office space. **EXTRAS** Bell Gigabit Fibe Internet Available for Only $25/Month (id:61852)
Advisors Realty
Basement - 3310 Southwick Street
Mississauga, Ontario
++Spacious LEGAL Basement Apartment in Sought-After Churchill Meadows++ Welcome to this beautiful, Brand New, Never Lived-in 1Br+Den LEGAL Basement Apartment with Legal Separate Entrance located in the heart of Churchill Meadows, Mississauga. This bright and thoughtfully designed unit offers a comfortable and private living space ideal for professionals, couples, or a small family. The apartment features a separate entrance, a generous open-concept living and dining area, a modern kitchen with ample cabinetry and counter space, and a well-appointed bedroom with plenty of storage. The full bathroom is modern, clean and functional with a glass shower cubicle and the unit includes in-suite laundry for added convenience.1 Designated Parking spot on the driveway. Enjoy the benefits of living in a quiet, family-friendly neighbourhood with easy access to public transit, major highways (401/403/407), shopping, parks, schools, and community amenities. Minutes to Erin Mills Town Centre, Credit Valley Hospital, and everyday conveniences. Highlights: Legal basement apartment, Separate private entrance, Open-concept living/dining area, Modern kitchen, Spacious bedroom, Full bathroom, In-suite laundry, Quiet, well-maintained home, Excellent Churchill Meadows location.A great opportunity to live in one of Mississauga's most desirable communities. Tenant pays rent + 35% of the utilities; New Immigrants are Welcome. (id:61852)
Royal LePage Flower City Realty
102 - 2825 Islington Avenue
Toronto, Ontario
Amazingly Beautiful Bright, In One of The Best Locations Excellent & Beautiful 2 Bedrooms Renovated $$$ Spent On Upgrades. 2Pc Ensuite In Master Bedroom. Great Layout, Well Kept Apartment, Modern Kitchen No Carpets, Separate Laundry Room, Bus Stop At Front Of Building, Close To Rowntree Park, Schools, Library & Community Center, Minutes to Public Transit, Hospital, Place of Worship, Groceries and more. South West Corner Of Building Exercise Room, Day care, TTC and HWAY Proud Of Ownership. (id:61852)
RE/MAX West Realty Inc.
1805 - 28 Ann Street
Mississauga, Ontario
Welcome to this beautifully Westport, upgraded 2-bedroom, 2-bathroom condo in the heart of sought-after Port Credit, steps from the GO Train, perfect for commuters and lifestyle seekers alike. Enjoy a bright, open-concept layout with 10 ft ceilings, featuring upgraded finishes throughout, built-in premium appliances, and a stunning centre island with lighting, ideal for entertaining. Thoughtfully designed designer lighting adds warmth and elegance to the space, while large windows and an open, large balcony offer a partial view of Lake Ontario. This unit includes an extra-large locker and one parking spot for added convenience. Ideally located close to major highways, the waterfront, marina, bike paths, Library, and more. Top Walking score. Walk to Port Credit's vibrant shops, restaurants, parks, and festivals. Enjoy the top-of-the-line building amenities like no other in the area. This condo offers the perfect blend of modern comfort, style, and unbeatable location. A fantastic opportunity to enjoy lakeside living in one of Mississauga's most desirable communities. (id:61852)
Royal LePage Signature Realty
66 Berkshire Square
Brampton, Ontario
Entire house. Beautiful detached 3-bedroom home in a quiet court in Heart Lake. Living/Dining room combination W/O to deck. Eat-in kitchen W/B/I Dishwasher. Large master bedroom with semi ensuite, 2 other excellent-sized bedrooms. Laminate floors in LR/Dr, and all bed rooms. Ceramic floors in the hallway/Kitchen/all baths, and the basement. Brand-new 4-piece bathroom, new wood stairs, New Barn doors and pot lights. Open-concept basement with a walkout to a fenced yard. Tenants pay all utilities, including the hot water tank rental fee. (id:61852)
Royal LePage Credit Valley Real Estate
1801 - 2495 Eglinton Avenue
Mississauga, Ontario
Welcome to 2495 Eglinton Ave W, Mississauga - a brand-new, never-lived-in 1-bedroom, 1-bath condo ideally located in the heart of Erin Mills. This bright suite offers a sleek modern layout, quality finishes, and a wrap-around balcony that adds both style and functionality. Residents enjoy an impressive selection of amenities, including 24/7 concierge service, co-working hub, fully equipped fitness centre, yoga studio, party lounge, games room, playground, and an outdoor terrace with gardening plots. Just steps to Erin Mills Town Centre for shopping, dining, and entertainment, and minutes from Credit Valley Hospital, major highways, and top-ranked schools in the John Fraser and St. Aloysius Gonzaga district. Perfect for professionals seeking modern comfort, unbeatable convenience, and upscale condo living in one of Mississauga's most sought-after communities. (id:61852)
Royal LePage Real Estate Associates
7 - 13 Braida Lane
Halton Hills, Ontario
Welcome to 13 Braida Lane, a beautifully appointed townhome located in the sought-after Halton Village Station community-one of Acton's most welcoming and fast-growing neighbourhoods. This newer 3+1 bedroom, 3-bathroom home is ideal for young families, professionals, or investors seeking style, space, and turnkey convenience. Step inside to a bright and airy open-concept main floor, perfectly designed for everyday living and effortless entertaining. The kitchen is the heart of the home, featuring tile flooring, a centre island, generous prep space, and abundant cabinetry, seamlessly flowing into the dining and living areas. Large windows flood the space with natural light, highlighting the rich engineered hardwood flooring and creating a warm, inviting atmosphere. A main-floor bedroom with a large window and adjacent 3-piece bath offers exceptional flexibility-ideal for guests, a home office, or a playroom. Upstairs, unwind in the spacious primary suite, complete with plush broadloom, a walk-in closet, and a private 3-piece ensuite-your own peaceful retreat. The third bedroom is equally impressive, boasting its own 4-piece ensuite, broadloom flooring, and bright natural light. A convenient upper-level laundry room adds to everyday ease. The finished basement extends your living space with a versatile recreation room, a fourth bedroom with above-grade windows, and ample storage, perfect for extended family, guests, or a home gym. Ideally situated in Halton Village Station, this home is steps to parks, schools, shops, and the GO Train, offering an easy commute to the GTA. Enjoy weekend strolls around Fairy Lake, local markets, and quick access to Georgetown and Milton, with Highway 7 and the 401 just minutes away. A refined blend of small-town charm and modern living-13 Braida Lane is a place you'll be proud to call home. (id:61852)
Royal LePage Meadowtowne Realty
Bsmt - 54 Meadowglen Boulevard
Halton Hills, Ontario
Modern 2-bedroom, 1-bathroom legal basement apartment for lease, ideally located on a quiet street within walking distance to the Glen, downtown, and the GO Station. Conveniently situated directly across from Meadowglen Park, with all major amenities and schools just minutes away. This bright unit features a private side entrance and includes one parking space in the driveway. The open-concept kitchen and living area is a great open space with pot-lights throughout and showcases a modern kitchen complete with stainless steel appliances, subway tile backsplash, double sink, and ample cabinetry. Both bedrooms are generously sized with above-grade windows and large closets. The stylish 3-piece bathroom offers a spacious shower with a glass sliding door, vanity with stone countertop, under-mount sink, and plenty of storage. The unit includes its own front-loading washer and dryer. (id:61852)
Royal LePage Meadowtowne Realty
Main - 55 Jellicoe Crescent
Brampton, Ontario
Welcome to the main floor of 55 Jellicoe Crescent, a bright and well-maintained raised bungalow nestled on a quiet, family-friendly street in Brampton's desirable Northgate neighbourhood. This spacious main-level unit offers 3 generously sized bedrooms and one full bathroom, making it an ideal home for families seeking comfort, space, and convenience. The sun-filled living area features large windows that create a warm and welcoming atmosphere, perfect for family gatherings or relaxing evenings at home. The functional kitchen offers ample cabinetry and counter space, providing plenty of room for everyday cooking and family meals. Each bedroom is well proportioned with closets and natural light, offering flexibility for children's rooms, a home office, or guest accommodations. The clean and practical bathroom completes the main floor layout, while the convenience of one included parking space adds everyday ease. Located within a short drive to an excellent selection of amenities, this home is close to top-rated schools, childcare centres, community parks, playgrounds, and recreation facilities such as soccer fields, walking trails, and community centres. Shopping plazas, grocery stores, pharmacies, restaurants, and everyday essentials are all nearby, along with Bramalea City Centre offering major retail options and services. Easy access to public transit, major roadways, and nearby medical facilities further enhances the appeal of this location. This is a wonderful opportunity to lease a comfortable and family-oriented home in a well-established and highly convenient Brampton community. (id:61852)
World Class Realty Point
1009 - 1185 The Queensway Avenue
Toronto, Ontario
Bright spacious upgraded suite 10 ft ceilings in sought after condos, panoramic unobstructed view of Toronto. Desirable location walking distance to Shoppers, Transportation, Restaurants, Movie theatres & subway. Amenities include: concierge, swimming pool, sauna, fitness centre, outdoor terrace, visitor parking. (id:61852)
Harvey Kalles Real Estate Ltd.
Bsmt - 41 Fallen Oak Court
Brampton, Ontario
Bright & Spacious Studio Basement Apartment for Rent with Separate Entrance - Prime Brampton Location Well-maintained open-concept studio basement available for rent at 41 Fallen Oak Court, Brampton, featuring a separate legal entrance and egress window for added safety and comfort. While there is no full kitchen, the unit offers a stylish bar-style island and a convenient sink located in the private laundry room, ideal for light meal preparation. This unit includes a modern full washroom with walk-in shower, brand-new personal front-load washer and dryer in a separate laundry room with sink and additional storage, as well as microwave, fridge, and deep freezer. One parking space is included. Located near McLaughlin Rd & Ray Lawson Blvd, within walking distance to groceries, restaurants, major transit routes, Susan Fennell Sportsplex, and Sheridan College (Brampton campus)-perfect for students or working professionals. (id:61852)
Century 21 Green Realty Inc.
86 Humberstone Crescent
Brampton, Ontario
Welcome to this modern and inviting basement apartment, perfect for those seeking comfort and convenience. This unit features a separate entrance, ensuring privacy and ease of access and in-unit laundry. Located in a quiet and friendly neighborhood, you'll be just moments away from all essential amenities, parks, and recreational facilities. Ideal for families, young professionals, or anyone looking to enjoy the vibrant community life. Rent + 30% Utilities. Don't miss out on this fantastic opportunity to make this beautiful apartment your new home! (id:61852)
Century 21 Innovative Realty Inc.
620 - 50 George Butchart Drive
Toronto, Ontario
Beautiful 1 Bedroom Suite At Saturday In Downsview Park! Spacious And Bright, Great Views From Your 105Sq Ft Balcony! It Is Sleek And Stunning In The Downsview Neighborhood With Lots Of Natural Light. Premium Condo Amenities, Large Open Concept Living/Dining Area, A Modern Kitchen Equipped With Gourmet-Grade Appliances And Elegant Countertops, A Breakfast Bar, A Refreshing Full Piece Bath And A Spacious Master Suite. Ttc At Your Door, Easy Hwy Access! Surrounded By Parks & Greenspace As Well As Many Colleges & Universities (id:61852)
Royal LePage Signature Connect.ca Realty
1104a - 3605 Kariya Drive
Mississauga, Ontario
Discover A Cozy And Well-Appointed 1 Bedroom Suite, Perfect For A Single Adult Or A Small Family. Thoughtfully Designed With A Functional Layout And Comfortable Living Space, This Home Offers An Ideal Balance Of Style And Practicality. Check Out The Beautiful Tridel Built "The Town" One Bedroom Unit In A Prime City Centre Neighborhood. Just Steps Away From Shopping, Transit, And The YMCA. Maintenance Fee Covers All Utilities: Including Water, Heat, Hydro, As Well As Bell Tv And Bell Highspeed Internet (1.5Gbps Down / 1.0 Gbps Up). Enjoy An Exceptional Lifestyle With Access To A Pool, Gym, Theatre, Party Room, Games Room, And Squash Courts. 24/7 Concierge Service And On-Site Management Provide Added Convenience And Peace Of Mind. Not To Be Missed. (id:61852)
Sutton Group Realty Systems Inc.
1344 Davenport Road
Toronto, Ontario
Great Investment Opportunity Legal Duplex Newly Renovated in High Demand Location, Living/Dining Combination On Main Floor With Hardwood Floorings & Bathroom, Large Kitchen With Access Directly To Dining Area, Side Entrance From Main Level To Rear Of The Property, 3 Bedrooms On Second Floor With Hardwood Floors And Closet Space Complete With 4 Piece Bathroom, Finished Basement With Kitchen And Bathroom, 1 Car Parking, Transit At The Door, Shopping Near By, Must See Property, Located in Corso Italia (id:61852)
Lpt Realty
118 Banting Crescent
Brampton, Ontario
In The Heart Of Brampton Four Bedroom With Additional Study Room On Second Floor and Three Washroom For Up Stairs Use. Big Back Yard And No House On The Back Side. Open Concept Design With High Ceiling In The Family Living Room. Located Close To Sheridan College, Plaza, Grocery Shops, Doctor and Pizza Place. Entrance From Garage To Covered Front Porch. Look No Further Perfect For Family (id:61852)
Royal Star Realty Inc.
220 - 333 Sunseeker Avenue
Innisfil, Ontario
NEVER LIVED IN 1 BEDROOM PLUS DEN WITH UNDERGROUND PARKING, LOCKER, IN-SUITE LAUNDRY & TOP-TIER AMENITIES! 333 Sunseeker Avenue #220 is a brand new, never-lived-in condo for lease located in the heart of Friday Harbour's vibrant four-season resort community. This well-designed one-bedroom plus den layout offers over 700 square feet of open-concept living space, complete with two full bathrooms, floor-to-ceiling windows, and contemporary finishes throughout. The den adds flexibility for remote work or overnight guests, while in-suite laundry, soundproof construction, underground parking, and a private locker provide everyday convenience. Residents have access to a full range of amenities, including a pool, fitness centre, golf simulator, games room, theatre, lounge, dog wash, and event spaces. Just outside, the community features a private beach, a 1,000-slip marina, an 18-hole golf course, a Lake Club, a Beach Club, a 200-acre nature preserve, watersports, boutique shopping, restaurants, fitness classes, skating, and year-round events. This #HomeToStay offers a dynamic and active lifestyle with everything you need right at your door. (id:61852)
RE/MAX Hallmark Peggy Hill Group Realty
515n - 9 Clegg Road
Markham, Ontario
Bright & spacious 1 bedroom plus den with 2 full baths. North-facing unit featuring a highly functional layout. The separate den can be used as a second bedroom. Open-concept living area leads to an open balcony with plenty of natural sunlight. The building offers 24-hour concierge and excellent amenities. Pet-friendly community. Ideal for small pets, with a convenient pet wash located on the ground floor. Also perfect for families with young children, featuring a Kid Club (opening soon).Steps to public transit and minutes to Highways 404 & 407. Close to supermarkets, restaurants, banks, and many other everyday conveniences. Includes 1 parking and 1 locker. (id:61852)
Hc Realty Group Inc.
220 Payne Crescent
Aurora, Ontario
Stylish Townhouse W/ Great Open Concept Design Bright Open Concept Luxury Mattany Built Townhome In Bayview Northeast Area. Close To Shopping, Hwy 404, Restaurants, Recreational Facilities, Parks & All Amenities. Near Highways 404 And Schools. All High End S/S Appliances, Upgraded Kitchen & Washrooms, Master Ensuite , Beautiful Large Window, Paved Driveway. (id:61852)
Homelife Excelsior Realty Inc.
1815 - 8 Interchange Way
Vaughan, Ontario
Festival Tower C - Brand New Building (going through final construction stages) 543 sq feet - 1 Bedroom plus Den & 1 Full bathroom, Balcony - Open concept kitchen living room, - ensuite laundry, stainless steel kitchen appliances included. Engineered hardwood floors, stone counter tops. (id:61852)
RE/MAX Urban Toronto Team Realty Inc.
1707 - 8 Interchange Way
Vaughan, Ontario
Festival Tower C - Brand New Building (going through final construction stages) 595 sq feet - 1 Bedroom plus Den & 2 bathroom, Balcony - Open concept kitchen living room, - ensuite laundry, stainless steel kitchen appliances included. Engineered hardwood floors, stone counter tops. 1 Locker Included (id:61852)
RE/MAX Urban Toronto Team Realty Inc.
1501 - 8 Interchange Way
Vaughan, Ontario
Festival Tower C - Brand New Building (going through final construction stages) 583 sq feet - 1 Bedroom plus Den & 2 bathroom, Balcony - Open concept kitchen living room, - ensuite laundry, stainless steel kitchen appliances included. Engineered hardwood floors, stone counter tops. 1 locker included (id:61852)
RE/MAX Urban Toronto Team Realty Inc.
1012 - 8 Interchange Way
Vaughan, Ontario
Festival Tower C - Brand New Building (going through final construction stages) 698 sq feet - 2 Bedroom & 1 Full bathroom, Balcony - Open concept kitchen living room, - ensuite laundry, stainless steel kitchen appliances included. Engineered hardwood floors, stone counter tops. 1 Parking Included (id:61852)
RE/MAX Urban Toronto Team Realty Inc.
1212 - 8 Interchange Way
Vaughan, Ontario
Festival Tower C - Brand New Building (going through final construction stages) 698 sq feet - 2 Bedroom & 1 Full bathroom, Balcony - Open concept kitchen living room, - ensuite laundry, stainless steel kitchen appliances included. Engineered hardwood floors, stone counter tops. 1 Parking Included (id:61852)
RE/MAX Urban Toronto Team Realty Inc.
812 - 8 Interchange Way
Vaughan, Ontario
Festival Tower C - Brand New Building (going through final construction stages) 698 sq feet - 2 Bedroom & 1 Full bathroom, Balcony - Open concept kitchen living room, - ensuite laundry, stainless steel kitchen appliances included. Engineered hardwood floors, stone counter tops. 1 Parking & 1 locker included (id:61852)
RE/MAX Urban Toronto Team Realty Inc.
1820 10th Line & 0 10th Line
Innisfil, Ontario
Total of 142.25 Acres For Sale in Town of Innisfil. Parcel #1-93.91 Acres & Parcel#2-48.34 Acres with total frontage of 1,255 ft fronting on the North side of 10th Line, Town of Innisfil. Agriculture zoning with small portion being Environmental Protection. 2-Barns on property. The Stroud settlement area abutts this subject property & a 59 Lot Estate Subdivision abutts this subject property to the West, known as Innisfil Executive Estates. A large developer owns an 100 acre property to the South West with a large residential development planned for the near future, which makes this subject land VERY STRATEGICALLY POSITIONED FOR FUTURE DEVELOPMENT. The new Royal Victoria Hospital South Campus will be built just minutes away. Barrie Go Train minutes away & only a 45 minute commute to Toronto. Lake Simcoe just minutes away from the beautiful Friday Harbour Resort. This property lends itself to a great land banking opportunity & future development opportunities. Most of the land is cleared & being rented to a local Farmer. EXCELLENT LAND BANKING INVESTMENT OPPORTUNITY. (id:61852)
Coldwell Banker The Real Estate Centre
606 - 8 Interchange Way
Vaughan, Ontario
Client RemarksFestival Tower C - Brand New Building (going through final construction stages) 596 sq feet - 1 Bedroom plus Den & 2 bathroom, Balcony - Open concept kitchen living room, - ensuite laundry, stainless steel kitchen appliances included. Engineered hardwood floors, stone counter tops. (id:61852)
RE/MAX Urban Toronto Team Realty Inc.
608 - 8 Interchange Way
Vaughan, Ontario
Festival Tower C - Brand New Building (going through final construction stages) 596 sq feet - 1 Bedroom plus Den & 2 bathroom, Balcony - Open concept kitchen living room, - ensuite laundry, stainless steel kitchen appliances included. Engineered hardwood floors, stone counter tops. (id:61852)
RE/MAX Urban Toronto Team Realty Inc.
517 - 8 Interchange Way
Vaughan, Ontario
Festival Tower C - Brand New Building (going through final construction stages) 698 sq feet - 2 Bedroom & 1 Full bathroom, Balcony - Open concept kitchen living room, - ensuite laundry, stainless steel kitchen appliances included. Engineered hardwood floors, stone counter tops. 1 Parking Included (id:61852)
RE/MAX Urban Toronto Team Realty Inc.
501 - 8 Interchange Way
Vaughan, Ontario
Festival Tower C - Brand New Building (going through final construction stages) 583 sq feet - 1 Bedroom plus Den & 2 bathroom, High Ceilings - Balcony - Open concept kitchen living room, - ensuite laundry, stainless steel kitchen appliances included. Engineered hardwood floors, stone counter tops. (id:61852)
RE/MAX Urban Toronto Team Realty Inc.
