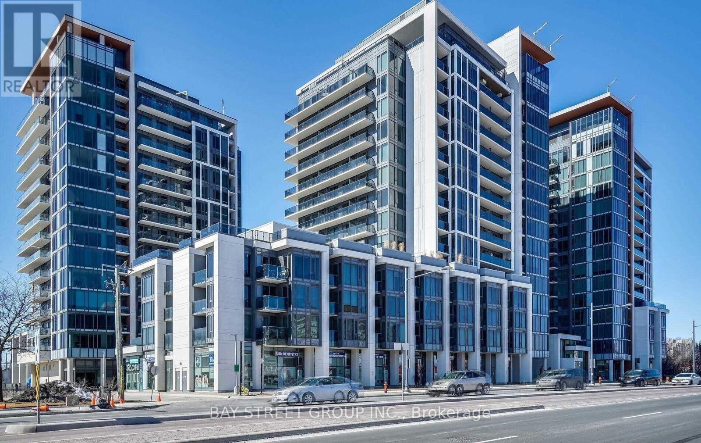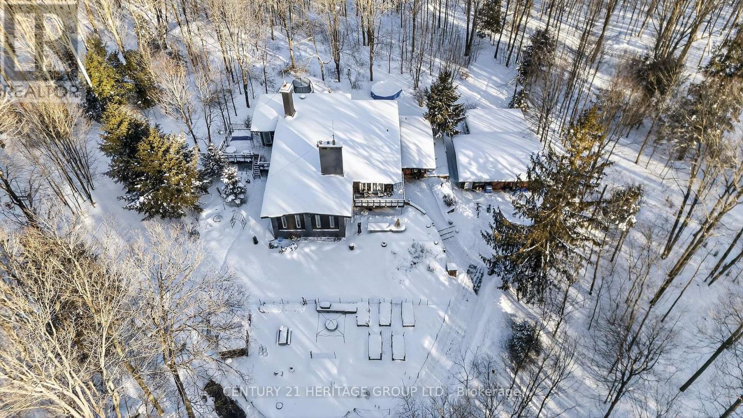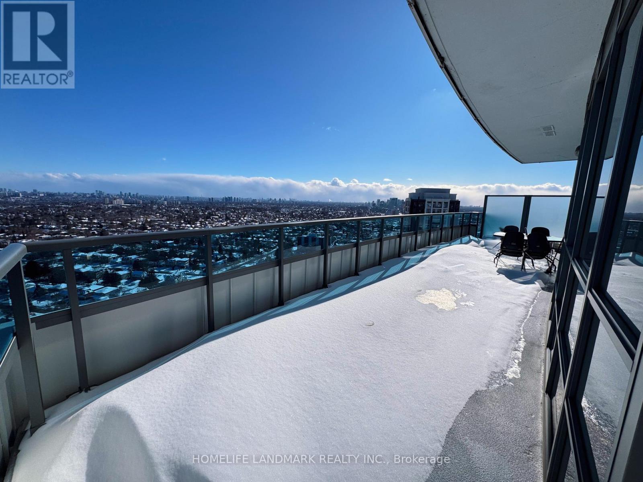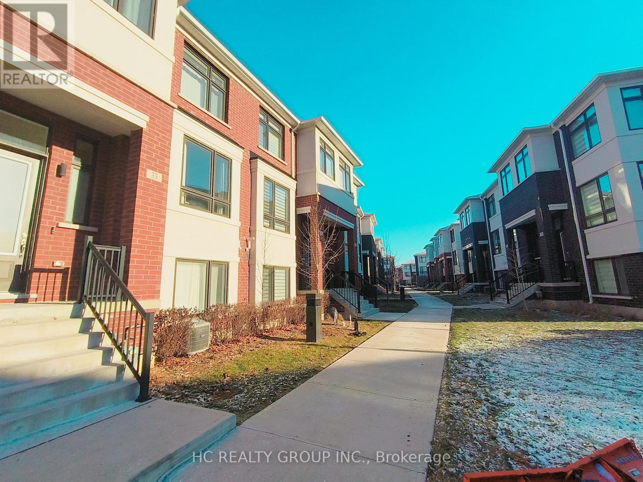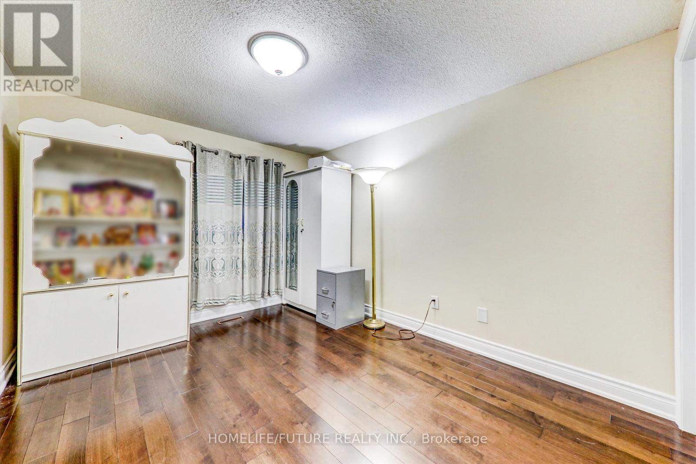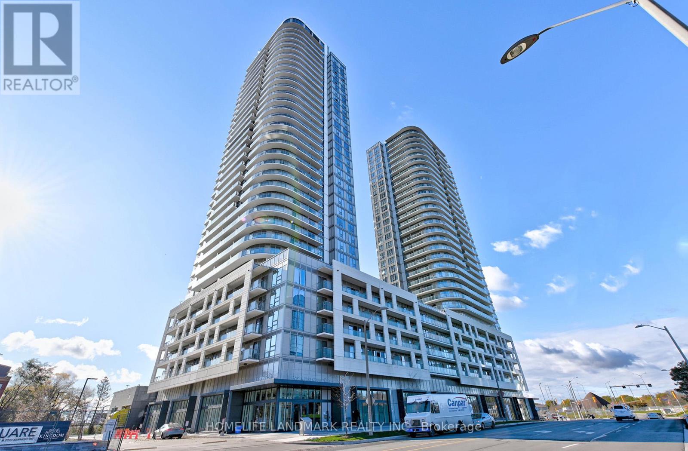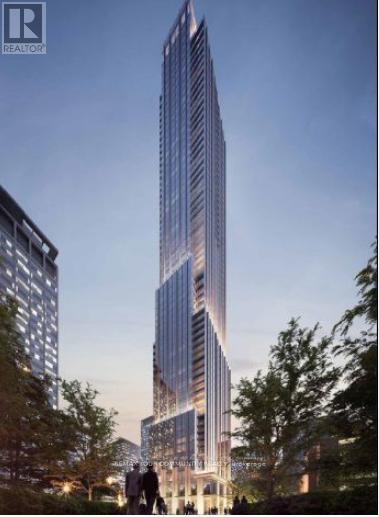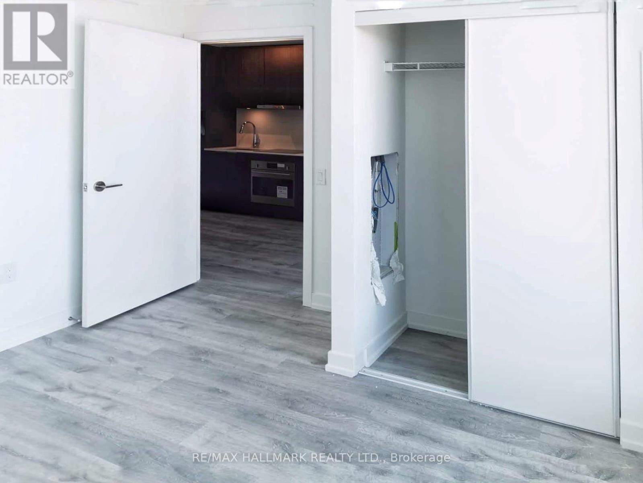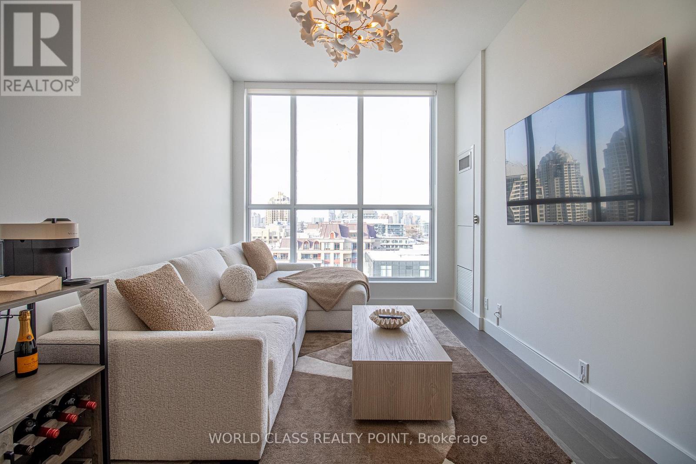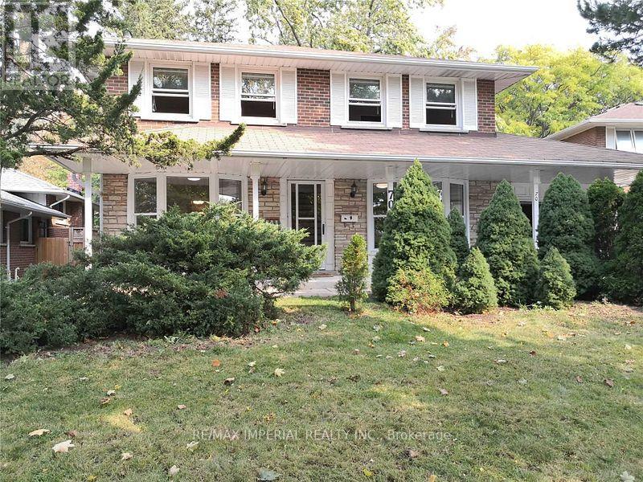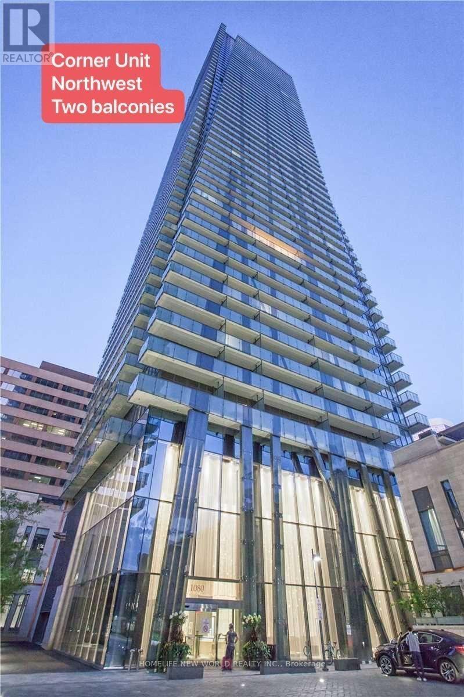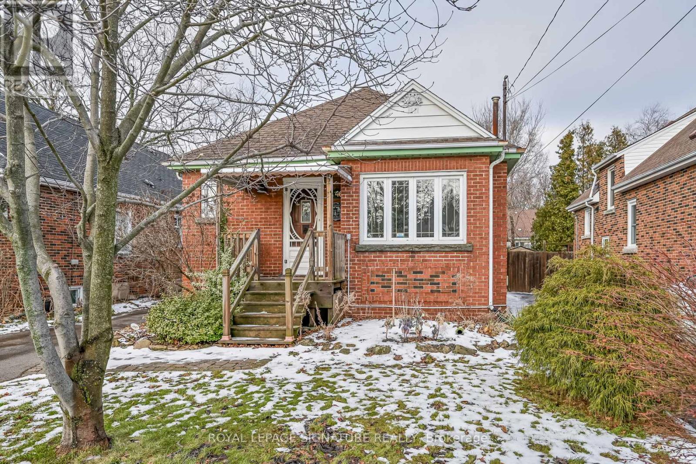602b - 9600 Yonge Street
Richmond Hill, Ontario
Rare corner suite with an exceptionally large private terrace and balcony, fully furnished and including TWO parking spots, located in the luxurious Grand Palace Condos.Bright southeast-facing unit with dual exposures, offering excellent natural light and unobstructed views. The expansive terrace provides outstanding outdoor living space, ideal for families, pets, or entertaining, and includes a convenient storage shed.Excellent privacy with no direct exposure into the unit. Despite being close to Yonge Street, the unit remains quiet due to the terrace's natural buffering.The unit comes fully furnished with quality indoor and outdoor furniture and equipment, including two queen-size beds with nightstands, two smart TVs, a dining table set, sofa bed, TV stand, outdoor patio furniture with umbrella, and a natural gas BBQ on the terrace.Enjoy premium building amenities including concierge, indoor pool, gym, sauna, and party room. Conveniently located steps to public transit, YRT bus stops, supermarkets, library, restaurants, and shopping. (id:61852)
Bay Street Group Inc.
4074 St. John's Side Road
Whitchurch-Stouffville, Ontario
Country oasis on one of the most prestigious blocks of St. Johns Sided 35 minutes to Toronto. This Architect/Engineer custom built home is truly one of a kind & was built as a personal residence. Desirable natural setting on 10 private forested acres w/ views in every direction, groomed trails & lots of outdoor activities for kids, adults & pets. Stunning interior w/ enormous open concept primary rooms, grand windowed walls, vaulted ceilings w/ Douglas Fir beams, multiple stone fireplaces, & fabulous over sized bathrooms, doors & windows. Fr w/ natural field stone walls, sunken den, formal dr that spills out to entertainer's dream western facing deck, reno'ed kitchen & large office w/ a 2 way fireplace & 2 picture windows. Great room is a fantastic space w/ an 11' retractable window wall & over-sized stone fireplace. It's perfect for cozy family nights & is an entertainer's dream. Primary bedroom has 6 pc ensuite, sliding doors to deck, huge closets & plank floors. This chalet lodge inspired home can be decorated & furnished to any taste w/ its unique natural stone wall accents, glass block finishes, 6 rooms w/ stone fireplaces, fabulous media/games room, main floor in-law/nanny suite w/ ensuite & artist drawn mural, & a music room (or 5th bedroom/nanny suite w/ ensuite) in lower level. Each room is an individual experience with an interesting & attractive vibe. Multiple upgrades & features. 2 Geothermal furnaces 2021, exterior stained 2021, New windows, Renovated Kitchen & paved driveway 2022. Burma teak Hardwood & plank floors, over-sized doors & baths, vaulted Douglas Fir beamed ceilings, natural stone & exposed brick walls, man cave garage, groomed forest trails, & enclosed organic Hugelkultur vegetable garden. If you want something outstanding & out of the ordinary, you won't be disappointed. (id:61852)
Century 21 Heritage Group Ltd.
Lph1-15 - 7161 Yonge Street
Markham, Ontario
Pride Of Ownership At World On Yonge! Located In A Vibrant Yonge & Steeles Area. This Luxury Residence Offers Convenience And Lifestyle All In One. One Of The Largest Southeast-Facing Lower Penthouses, Bright And Spacious Corner Unit With 2 Bedrooms, 2 Full Bathrooms, And Unobstructed Panoramic City & CN Tower Views. Enjoy A Huge Balcony For Four-Season Living And Floor-To-Ceiling Windows That Flood The Unit With Natural Light. Spacious Layout With Granite Countertops, Laminate Flooring, And Stainless Steel Appliances. Parking And Locker Included. 24-Hour Security Services And Premium Building Amenities: Fitness Center, Indoor Pool & Sauna, Party Room, Theatre, Billiard Room, Golf Simulator And Guest Suite. Enjoy Underground Direct Access To Supermarkets And Steps To Shops On Yonge With Retail Stores, Banks, Restaurants, Medical Offices, And More. TTC & YRT At Your Doorstep! Minutes To The Subway And Everything You Need. (id:61852)
Homelife Landmark Realty Inc.
33 Thomas Armstrong Lane
Richmond Hill, Ontario
3-Storey Treasure Hill ultra-modern Corner Unit Townhouse with stunning natural light. Located in the heart of Richmond Hill, this ultra-convenient yet quiet area is within walking distance to supermarkets, parks, restaurants, Viva/YRT bus stops, all the luxuries of living close to Yonge Street.EV Charging Ready !!!!! (id:61852)
Hc Realty Group Inc.
Main - 47 Empringham Drive
Toronto, Ontario
Location!! Location!! A Great Location In High Demand Area, Fully Renovated Open Concept Living & Dining With 2nd Floor 4 Larger Bedrooms And 2 Full Washroom With One Powder Washroom On Main Floor With The Modern Kitchen & Built-In Appliances And Separate Laundry With Three Car Parking. Minutes To Centennial, Seneca College, U Of T, Library, Schools, Hospital, Park And Much More... (id:61852)
Homelife/future Realty Inc.
2203 - 2033 Kennedy Road
Toronto, Ontario
Ksquare condo unit of 2 Bedroom & 2 bath in a great location right off of highway 401/Kennedy. Floor to ceiling windows, lots of natural light, Unique Building amenities include stunning grand lobby, sports lounge with largest private library in GTA, amazing size of kids play area with outdoor space, Yoga Room, Exercise Room and spacious party room, music rehearsal rooms and much more! Bus stop right at the doorstep, Close to Agincourt GO Station, Nearby Supermarket, plaza, banks, and parks. Enjoy peace of mind with our 24-hour concierge monitoring system and in-suite sprinkler system. (id:61852)
Homelife Landmark Realty Inc.
2504 - 11 Yorkville Avenue
Toronto, Ontario
Fabulous Yorkville! -- Welcome to the Luxurious, Prestigious and Exciting -- Newly built 11/YV-- Located in the Iconic Bloor/Yorkville Neighborhood only steps to the most prestigious array of Yorkville Shops and the "Mink Mile" shops. Steps to Fine Dining, Nightlife, Exclusive Art Galleries, Entertainment and more. This beautiful Stylish and Chic Condo apartment includes clear unobstructed views, Luxury Upgraded interior finishes. Newly completed, never occupied. Premium Owned-Parking and Owned-Locker included. Enjoy use of the buildings' extensive Luxury VIP style Amenities, Media and Social areas including Lounges and Wine Tasting Room! Indoor Swimming pool, Gym, Yoga!! ------Approx. $231,000.00 in Upgrades! (id:61852)
RE/MAX Your Community Realty
N1113 - 7 Golden Lion Heights
Toronto, Ontario
Rare opportunity to lease a well-designed 1-bedroom suite WITH ONE PARKING at the highly sought-after M2M Condos in the heart of North York. Functional layout with open-concept living, dining, and kitchen areas, featuring contemporary finishes, built-in appliances, and floor-to-ceiling windows that bring in abundant natural light.Private bedroom offers excellent separation from the living space, ideal for professionals seeking comfort and efficiency. Enjoy the convenience of a full range of building amenities including 24/7 concierge, fitness centre, party room, theatre, games room, outdoor lounge with BBQ areas, and guest suites.High-speed Internet is included in the rent. Tenant pays water and hydro only.One underground parking space included - a rare find for a 1-bedroom unit in this area.Steps to TTC Finch Subway Station, GO Bus, restaurants, supermarkets, banks, and everyday conveniences. Easy access to Hwy 401. An excellent choice for tenants seeking modern urban living with exceptional value. (id:61852)
RE/MAX Hallmark Realty Ltd.
1105 - 625 Sheppard Avenue W
Toronto, Ontario
This stunning penthouse featuring a 1+1 at Bayview & Sheppard is a dream. Flooded with natural sunlight and finished with light, elegant finishes, this unit comes fully furnished with high-end furniture, all Miele high end appliances included, and roller blinds. This suite offers a spacious den that can serve as a second bedroom or home office. Enjoy 1 parking and an open-concept layout with premium touches throughout. The building boasts concierge, a fitness centre, co-working & social lounges, landscaped terraces with BBQs, and resident services, while the neighbourhood puts Bayview Village Shopping Centre, cafés, restaurants, grocery stores, and the Sheppard Subway line just steps away - all combining for the perfect blend of luxury, convenience, and turnkey urban living. Don't miss out, a must see. (id:61852)
World Class Realty Point
70 Mcnicoll Avenue
Toronto, Ontario
Two-Storey Detached House including finished basement for lease. Fully renovated. A Few Steps to Top-Ranked Schools. Cliffwood Ps(5 Mins), A.Y. Jackson(1 Min), And Highland Jhs. Very Close To Shopping Area, Park, Community Center And Library. Big Back Yard, Easy Access To 404/401/Dvp. Bus at Front, One Bus To Finch Subway Station. Tenant Pays Electricity, Gas, Water, Garbage Removal, Internet, Tenant Insurance, Hot Water Tank rental. (id:61852)
RE/MAX Imperial Realty Inc.
1208 - 1080 Bay Street
Toronto, Ontario
Pemberton's U Condominiums: A Spacious, Bright Corner-Unit 1 Bedroom With Two 204 SqFt Wraparound Balconies! Floor To Ceiling Windows. Walking Distance To UofT, Subway, Bloor St., Yorkville Ave., Hazelton Lanes, Art Galleries, Restaurants Etc. Aaa Location!!! 5 Star Roof Top Amenities (Approx. 4500 Sf.) Including Gym, Party Room, Media Room, Terrace With Amazing Views Over The City, Etc.. Visitor Parking (id:61852)
Homelife New World Realty Inc.
46 East 36 Street
Hamilton, Ontario
Fantastic 2-Bedroom Bungalow in Prime Hamilton Location! Welcome to 46 East 36th Street a well-maintained 2-bedroom, 1-bath bungalow offering comfortable living in a convenient Hamilton neighbourhood. The main floor features a functional layout with bright living spaces and two generously sized bedrooms. The partially finished basement provides additional flexible space, ideal for a rec room, home office, or storage. Enjoy the convenience of a long private driveway with parking for up to four vehicles. Tenant pays all utilities. Close to parks, schools, shopping, transit, and easy highway access, this home is perfect for tenants seeking space, convenience, and location. (id:61852)
Royal LePage Signature Realty
