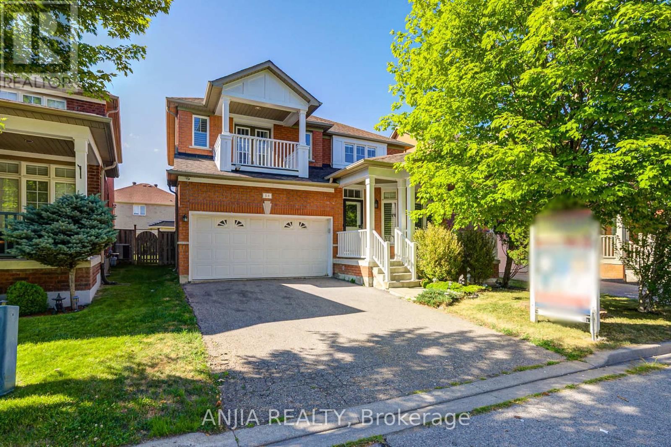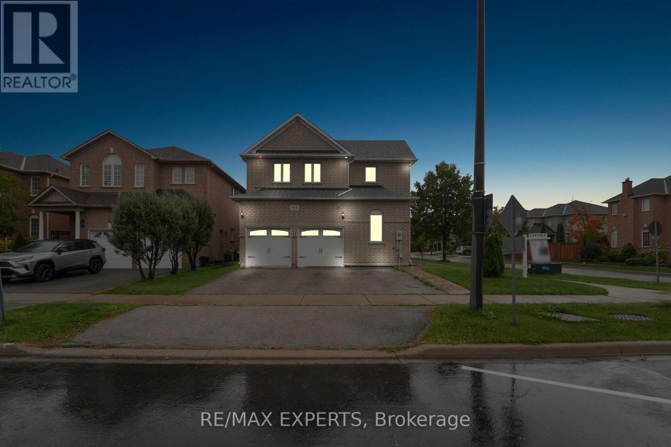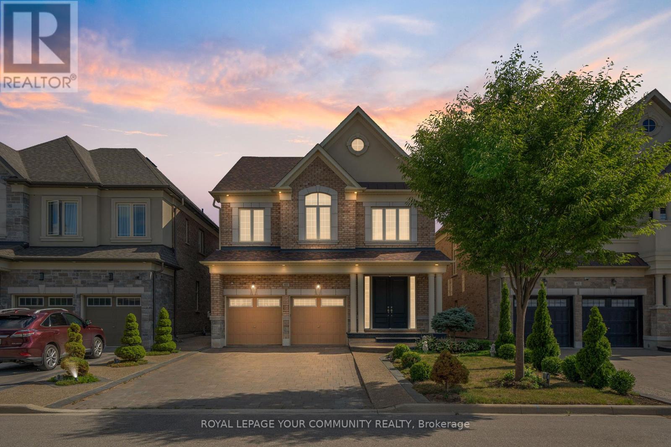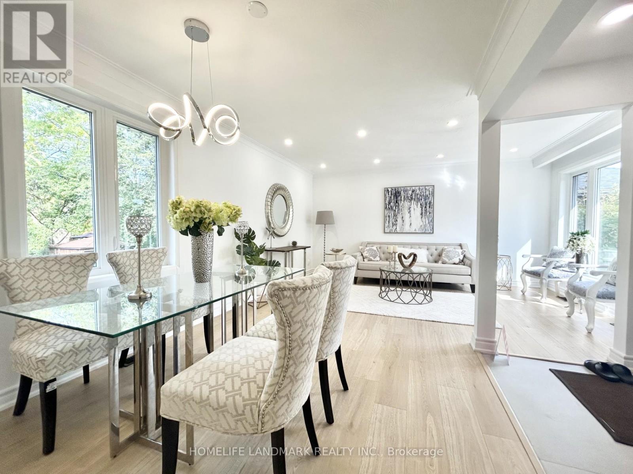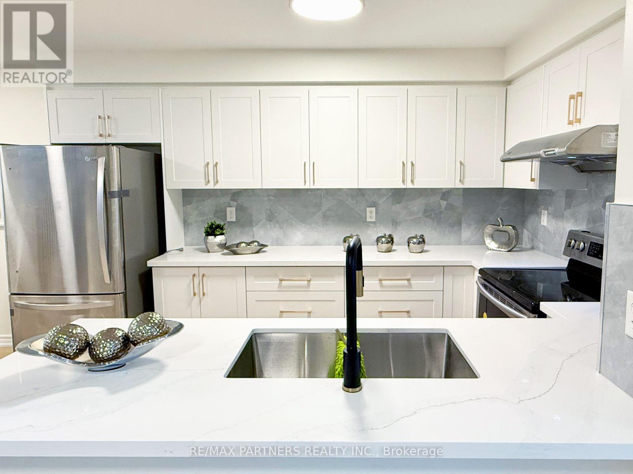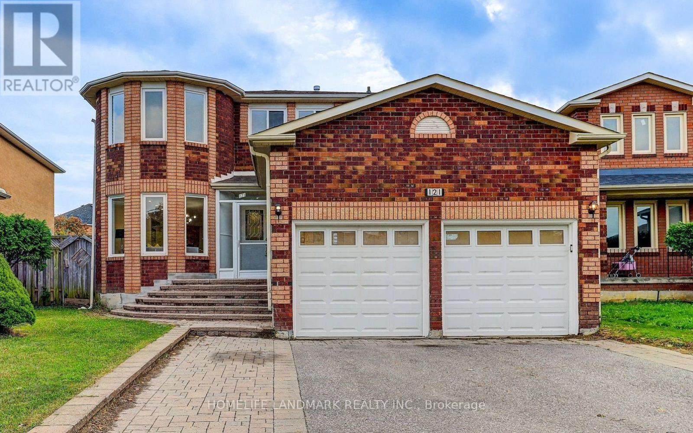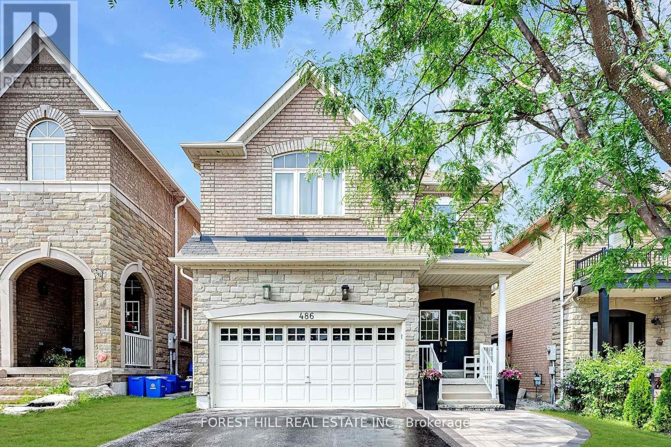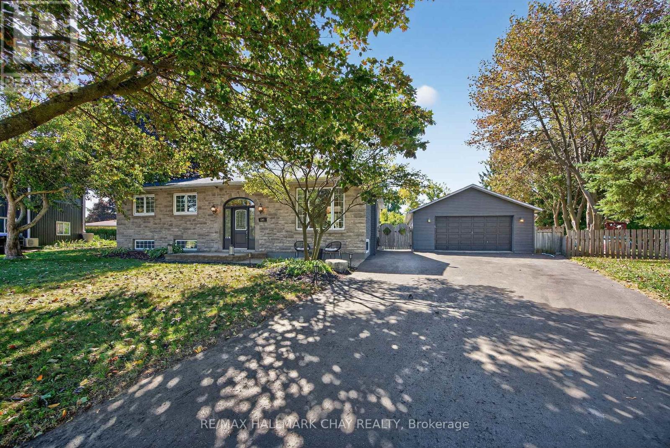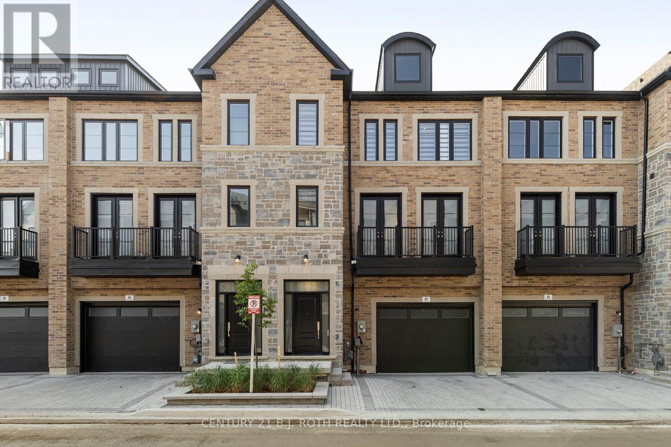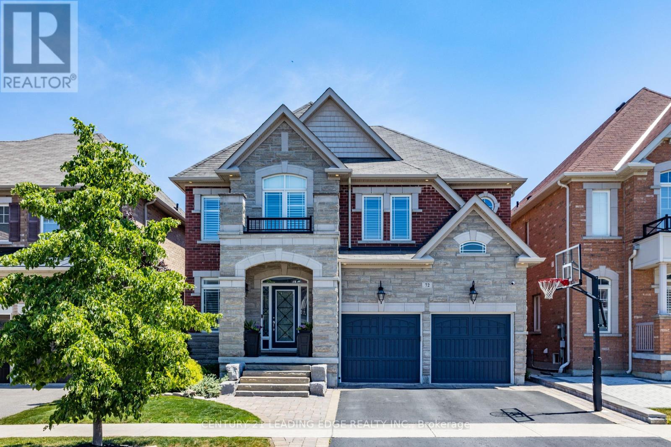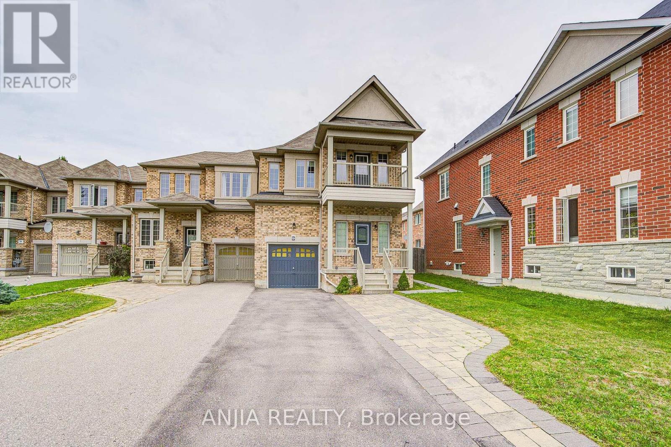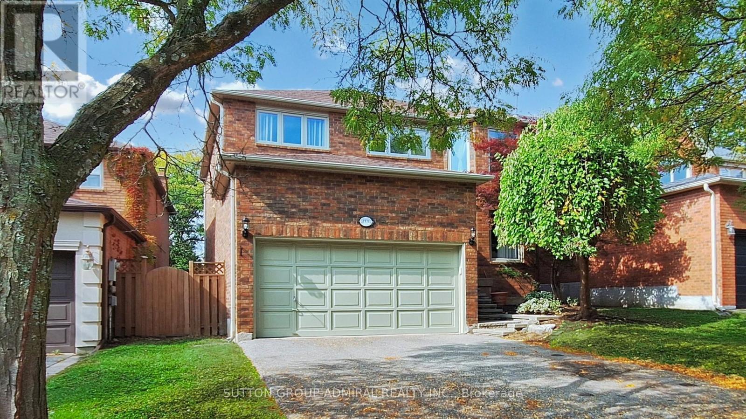54 Rainbow Valley Crescent
Markham, Ontario
This Stunning 4-Bedroom Model Home With Double Car Garage Is Fully Upgraded And Located In The Highly Sought-After Greensborough Community! Featuring Top-Of-The-Line Hardwood Flooring Throughout The Main And Second Floors, 9 Ft Ceilings On The Main Level, And A Beautifully Renovated Kitchen. Enjoy The Cozy Gas Fireplace In The Open-Concept Family Room, Casement Windows, And An "Animal-Protected" Roof For Added Peace Of Mind. Premium Oversized Lot With A Professionally Landscaped Backyard, Large Deck, Freshly Painted, Garden Shed, And Gas BBQ LinePerfect For Entertaining! Finished Basement With Laminate Floors, Pot Lights, 3Pc Bathroom, And Open Layout. Parking For 4 Cars On Driveway Plus 2 In Garage. Top Elementary and Middle Schools in the Neighborhood and Close to GO Train. A Rare FindDont Miss This Exceptional Opportunity! (id:61852)
Anjia Realty
159 Sonoma Boulevard
Vaughan, Ontario
Welcome To Your New Home In The Much Sought After Sonoma Heights Community In Woodbridge! Absolutely Stunning! This beautifully renovated 4 + 1 bedroom Situated on a premium corner lot, this home offers luxury living at its finest with high-end upgrades. Enjoy The Comfort Of A Family Friendly Layout, And A Welcoming Atmosphere Throughout. The Backyard Offers A Spacious Patio Perfect For Outdoor Entertaining. Close To Parks, Schools, And Amenities, This Home Checks All The Boxes! Don't Miss Your Chance To Get Into The Market With This Fantastic Opportunity (id:61852)
RE/MAX Experts
61 Ross Vennare Crescent
Vaughan, Ontario
Experience luxury living at 61 Ross Vennare Cres, nestled in the prestigious Kleinburg community. This impressive 4+1 Bedroom home features spacious, contemporary interiors and high-end finishes throughout. The main level showcases soaring 10' ceilings, while the professionally finished basement offers 9' ceilings for a sense of openness and sophistication. Culinary enthusiasts will love the gourmet kitchen equipped with top-of-the-line Wolf and Sub-Zero appliances, making it ideal for both entertaining and everyday living. Step outside to the beautifully landscaped backyard, perfect for relaxing on warm summer evenings. Located close to Parks, Shopping and with quick access to Highway 427, this residence combines elegant style with everyday convenience. Steps From Public Transit, Restaurants, Cafes & More. (id:61852)
Royal LePage Your Community Realty
323 Elmwood Avenue
Richmond Hill, Ontario
Absolutely Spectacular *Newly Renovated 3 +1 Bedrms & 3 Wshrms *In A Quiet Heart Of Richmond Hill! Larg Brand New Front Patio, Abundance Of Natural Light, Open Concept, All Replaced Entrance Dr & Windows On Main Fl, Brand New Gourmet Kitchen W/Quartz Countertop, Elegant Backsplash & Customized Cabinets W/S.S Appliances, 72 Hr Water Prf Laminate Fl On Main Level, Brand New Modern Pendant & Tons Of Pot Lights. All High End 24' * 48' Porcelain Tile On Main Fl. Fresh Painted. Frameless Glass Shower. Sep Entrance To Finished Bsmnt, Walk To Famous Bayview S.S. Steps From Go Train, Shopping, Parks, Library, Downtown Richmond Hill, Must See! (id:61852)
Homelife Landmark Realty Inc.
516 Bur Oak Avenue
Markham, Ontario
Renovation $200,000 Top to Bottom! Brand New Kitchen, Bathroom,Basement, Floorings*South View*Facing a Park * Beautiful 2 Storey Freehold Townhouse in Prime Markham Location! Direct Access from Garage*Main floor washroom with Shower* Zoned for top-ranked schools including Pierre Elliott Trudeau High School and Stonebridge Public School *Well-maintained * Upgraded flooring throughout * Modern Open-concept Living and Dining Area* Modern Family-sized kitchen with large countertop, backsplash and Stainless Steel Appliances * Lots of Storage * Smooth Ceiling * Powder Room w/Shower on Main Floor * Direct garage access * Upgraded Staircase w/Iron Pickets * Generously sized bedrooms * Mirrored hallway * Primary bedroom with a 4-piece ensuite * Profession Finish Basement with bathroom * Large Entertaining Room * Steps to restaurant, bank, shopper drug market, Tim Hortons and Bus Stop * Move in Condition (id:61852)
RE/MAX Partners Realty Inc.
121 Bernard Avenue
Richmond Hill, Ontario
Stunning South-Facing Sun-Filled Detached Home. Newly Renovated 4+2Br, 6Wr With Finished Bsmt/Separate Entrance. Engineered Hardwood Throughout Main Floor and 2nd Floor. Customized Marble Foyer & Hallway. Gourmet Kitchen Featuring Quartz Counter, Stainless Steel Appliances, Lots of Potlights. Spacious Living, Dinning & Family Room W/Fireplace. Breakfast Area Walk-Out to Backyard Patio. Enjoy Beautiful South View In Family, Kitchen and Breakfast Area. Functional Open Concept Layout With Lots Of Natural Light! Den/Library Can Be 5th Bedroom W/3pc Wr Beside. Large Master W/5Pc Ensuite, W/I Closet. Guest Room With Own Ensuite. Separate Entrance Bsmt Apartment W/2 Br, 2 WR & 1 Brand New Kitchen. Steps To Richmond Hill Hs, Bernard Terminal, Shopping Centre, Restaurants, Parks & More. (id:61852)
Homelife Landmark Realty Inc.
486 Apple Blossom Drive
Vaughan, Ontario
Welcome to 486 Apple Blossom Dr, a stylish and spacious home in the heart of Thornhill Woods, showcasing beautifully upgraded living space throughout. Step inside and you'll immediately appreciate the elegant hardwood floors, recessed lighting throughout, and a layout designed for both comfort and entertaining. At the heart of the home is a dream kitchen, fully renovated with quartz countertops and backsplash, an oversized centre island, 2 built-in ovens, 2 dishwashers, 2 sinks, a gas cooktop, an instant hot water dispenser, and custom cabinetry that maximizes every inch of storage space. This kitchen is perfect for serious cooks, hosting holidays, or casual family nights around the island. The main floor also features a large dining room ideal for gatherings and the convenience of main-floor laundry. Upstairs, you'll find four generous bedrooms and the rare luxury of 3 full bathrooms, offering privacy and comfort for every family member. Each bedroom is equipped with custom-built closet organizers for smart, stylish storage. The professionally finished basement adds even more living space with two additional bedrooms, a full kitchen, and a full bathroom ideal for extended family, guests, or a private nanny suite plus plenty of flexible space for a gym, office, or recreation area. Step outside to discover a beautifully maintained backyard featuring a generous patio perfect for entertaining and a well-sized grassy area ideal for gardening enthusiasts or children's play. Thoughtfully designed, meticulously maintained, and truly move-in ready, this home combines function and style at every turn. Perfectly located in Thornhill Woods, you're just minutes from parks, top-rated schools, community centres, and transit. This is more than a house it's the home your family has been waiting for. (id:61852)
Forest Hill Real Estate Inc.
209 Newholme Circle
Innisfil, Ontario
Welcome To Your Dream Oasis In A Quiet Hamlet. Beautifully Updated, Move-In-Ready Home With Spacious, Light-Filled Rooms And Resort-Style Outdoor Living Featuring A Heated Inground Saltwater Pool. The Bright, Open-Concept Main Floor Boasts A Large Kitchen With Stainless-Steel Appliances, Pantry, Eat-In Area And A Cozy Coffee Nook. Relax In The Year-Round Sunroom, Accented With Shiplap And Oversized Windows, Overlooking The Massive Pie-Shaped Lot And Private Backyard.This Home Offers Three Main-Level Bedrooms Plus A Fully Finished Basement With A Recreation Room, Dry Bar, Gas Fireplace And An Additional BedroomPerfect For Guests Or A Home Office. The Outdoor Entertaining Area Includes A Covered Pool Cabana, Expansive Decking, Fire Pit & A Tranquil Pond. Serve Drinks Through The Bar Window To Guests By The Pool From The Detached Insulated And Heated Garage Also Ideal For Car Enthusiasts Or Storing All The Toys. An Oversized Driveway Accommodates 10+ Vehicles, Perfect For Large Gatherings. Conveniently Located Steps From Grocery Stores And Restaurants And A Short Drive To Costco, Park Place, The GO Train And Highway 400. Combining Thoughtful Updates, Versatile Living Areas And Exceptional Outdoor Amenities. Enjoy This Home For Many Years To Come!! Upgrades: Pool Converted To Salt '23, Insulated Detached Garage w/Automatic Garage Door Openers, Fresh Paint Throughout, Stainless Steel Appliances, Newer Windows & Roof, Insulated Sunroom w/Shiplap & Large Windows, Gas Fireplace, Refinished Stone-Exterior, Driveway Sealed '25, Oversized Pie-Shaped Lot. (id:61852)
RE/MAX Hallmark Chay Realty
23 - 260 Eagle Street
Newmarket, Ontario
Welcome to 260 Eagle Street, a collection of luxurious 3-storey townhomes situated in the heart of Newmarket. These exquisite homes offer modern living at its finest, combining style, comfort, and convenience in one prime location. Featuring 3 spacious bedrooms and 4 elegant bathrooms, these townhomes are perfect for families or professionals seeking both space and luxury. This home is thoughtfully designed with a built-in elevator for easy access to all levels, and a convenient laundry room located on the third floor. The interior showcases high-end quartz countertops throughout, offering a sleek, modern touch in both the kitchen and bathrooms. An oversized garage with garage opener and provides ample parking and storage, while the interlock driveway adds a beautiful touch to the exterior. Situated in one of Newmarket's most desirable neighbourhoods, 260 Eagle Street offers easy access to shops, restaurants, parks, and schools, making it the ideal location for those seeking a vibrant lifestyle. Don't miss out on the opportunity to own one of these exceptional townhomes. Schedule your private showing today to experience the luxury and convenience of 260 Eagle Street firsthand. (id:61852)
Century 21 B.j. Roth Realty Ltd.
72 Pelister Drive
Markham, Ontario
Welcome To 72 Pelister Dr. In The Highly Demanded Greensborough Area. Your Search Ends Here, This Is The One. This Breathtaking Fullly Upgraded Home Has Everything You're Looking For. Tastefully Renovated from Top To Bottom, Inside and Out!. Fully Landscaped Front W/ Custome Sone/Interlocked Entrance, Exterior Pot Lights. Open Concept Main Floor W/ Pot Lights, Wainscoting Throughout Main Floor, Pot Lights, Spacious Living & Dinning Room, Modern Kitchen With Upgraded Counter Tops, Island, Stainless Steel Appliances, Breakfast Area Overlooking A Spacious Family Room W/ Gas Fire Place. W/O To A Custom Deck and Your Backyard Oasis From Breakfast Area. Second Level W/ 4 Spacious Bedroom & 3 Bathrooms. Primary Bedroom W/ W/I Closet, 5 Pc Ensuite, Pot Lights, 2nd Bdrm W/ 4Pc Ensuite, 3rd & 4th Bdrm Share a 4pcs Ensuite. All New Berber Carpet In All Bedrooms(2024). Professionally Finished Basement By "Casa Build" That Is A Must See! 120" Projector Screen W/ Projector & Surround Sound System, Wet Bar, 3Pcs Bathroom/Bedroom and Much Much More! Conveniently located To Sam Chapman P.S., Greensborough P.S., Bur Oak Secondary H.S., Parks, Grocery Stores, Restaurants and Much Much More. This Home Is A Must See!!! To Be Appreciated. (id:61852)
Century 21 Leading Edge Realty Inc.
9 Moore's Court
Markham, Ontario
Welcome To This Beautifully Maintained 4+2 Bedroom 4 Bathroom Corner Unit Townhome That Feels Just Like A Semi-Detached, Offering Exceptional Space, Natural Light, And Modern Upgrades Throughout. Located On A Quiet Cul-De-Sac In A Family Friendly Neighborhood, This Home Features A Thoughtfully Designed Layout With A Separate Entrance To A Fully Finished Basement, Perfect For Rental Income Or Multi-Generational Living. The Bright Open-Concept Main Floor Showcases Large Windows And An Upgraded Kitchen With Granite Countertops, Stainless Steel Appliances Including A Stylish Backsplash And A Cooking Range. Upstairs Boasts Four Spacious Bedrooms, Including A Primary Suite With Walk-In Closet And 4Pc Ensuite, Plus A Bedroom With A Walkout To A Private Terrace. The Finished Basement Includes Its Own Entrance, Appliances, Washer And Dryer, Providing An Ideal Private Suite. Extended Driveway Fits 4 Cars, With A Private Backyard And Extra Green Space From The End Unit Advantage. Close To Rouge National Park, Bob Hunter Park, Schools, Hwy 407, And Box Grove Shopping Center With Walmart Superstore. Move-In Ready With Built-In Rental Potential! (id:61852)
Anjia Realty
6 Mcdougall Court
Vaughan, Ontario
Rarely Offered! Welcome to this spacious and beautifully upgraded 4+1 bedroom, 4-bathroom detached home tucked away on a quiet, private, and child-friendly court in the highly coveted Flamingo neighbourhood. This exceptional property offers a perfect blend of comfort, functionality, and modern upgrades ideal for growing or multi-generational families. Step inside to a bright and inviting main floor featuring a large combined living and dining area, perfect for entertaining or family gatherings. The renovated eat-in kitchen is complete with granite countertops, custom cabinetry, stainless steel appliances, and a convenient walk-out to a two-tiered deck great for summer BBQs and outdoor dining. The sun-filled family room on the main level adds even more living space and is ideal for relaxing evenings or children's play. Upstairs, you'll find four generously sized bedrooms, all with large windows that allow for an abundance of natural light (ie. all facing over the frontlawn or backyard of the house). The primary suite boasts a renovated 5-piece ensuite, walk-in closet, and an additional double closet for plenty of storage. The professionally finished basement offers incredible versatility with a large open-concept recreation room, an additional bedroom, office space, and a full 3-piece bathroom making it perfect for an in-law suite, home office, or extended family living. Extensively upgraded throughout, this home features wide plank oak hardwood floors, crown moldings, high baseboards, wainscoting, marble and ceramic tile finishes, renovated bathrooms, updated windows and doors, and a high-efficiency furnace. Freshly painted in neutral tones, this home is completely move-in ready. Prime location just steps from top-rated public and private schools, Promenade Mall, community centre, shops, parks, and a major transit hub. Enjoy quick access to Hwy 7 and 407/ETR.A rare opportunity to own a turn-key home in one of Thornhills most desirable neighbourhoods. Don't miss out! (id:61852)
Sutton Group-Admiral Realty Inc.
