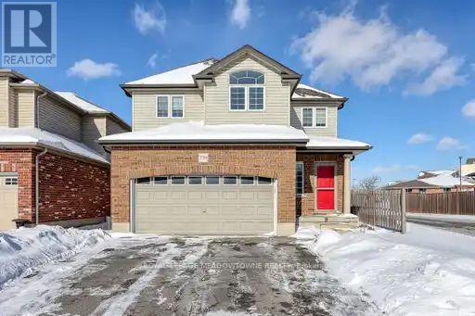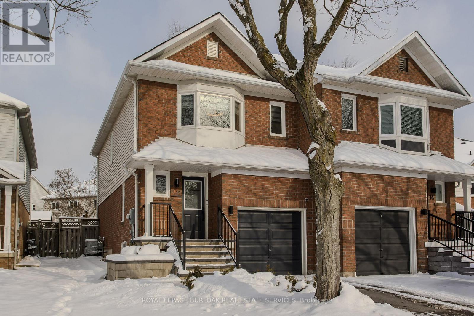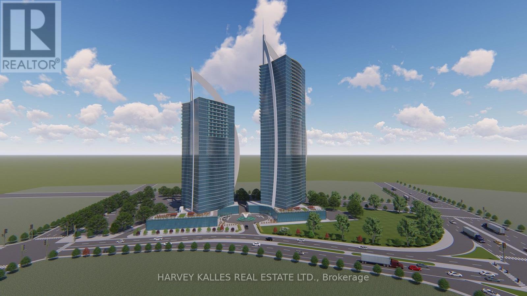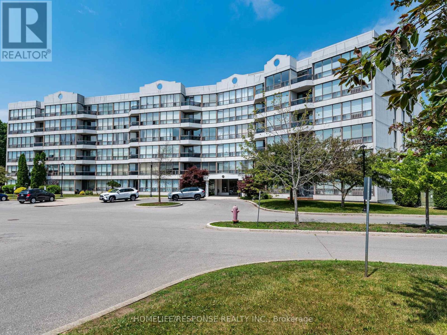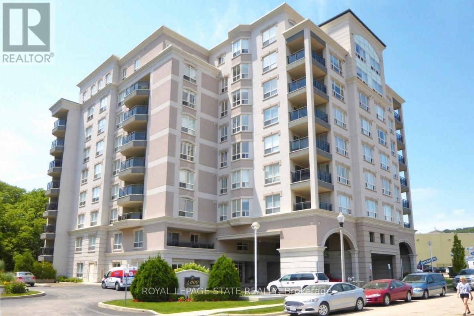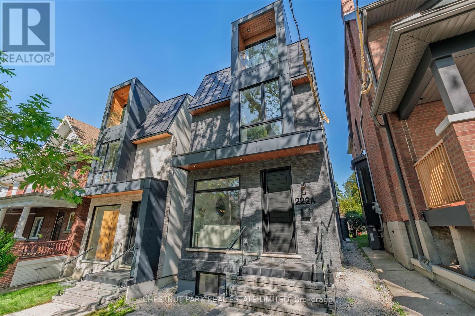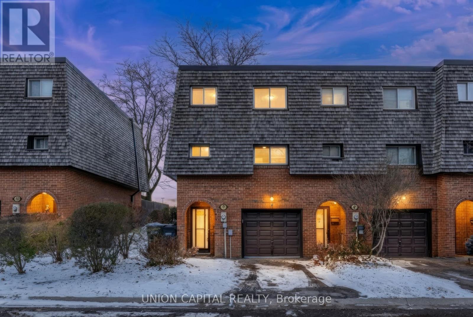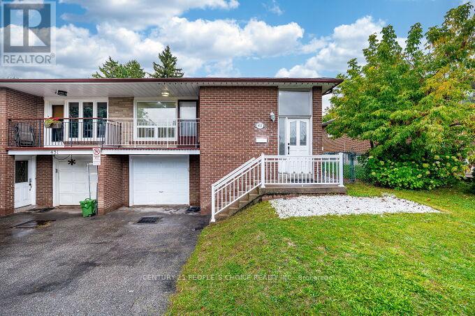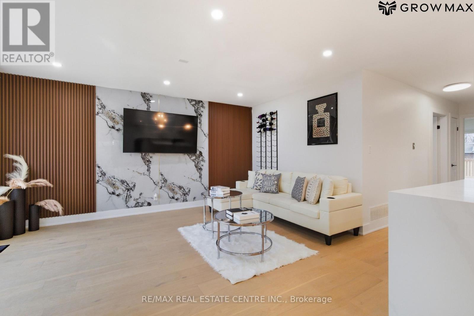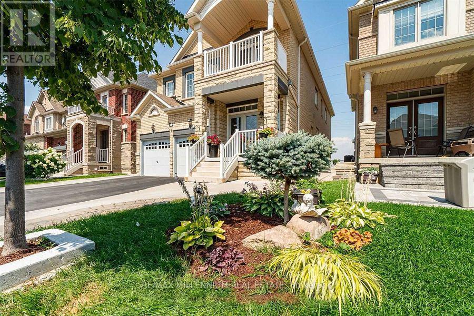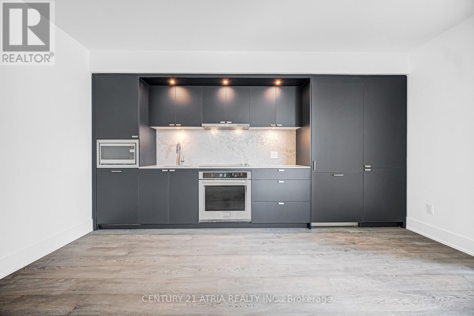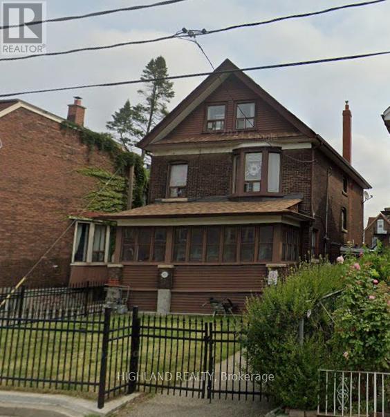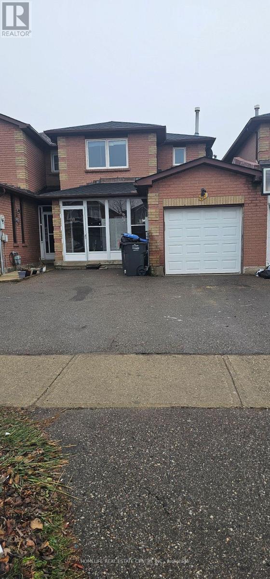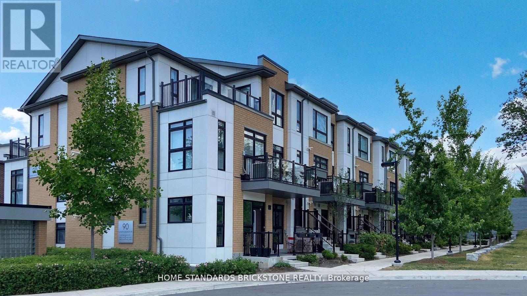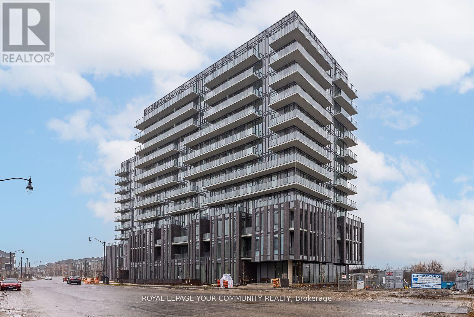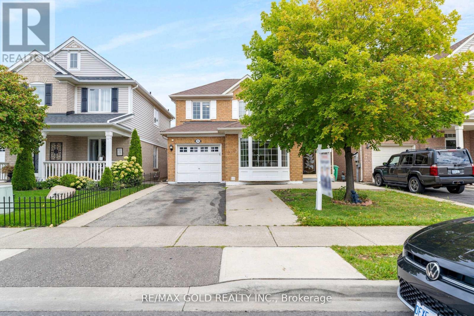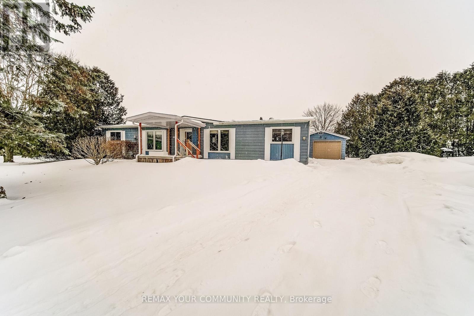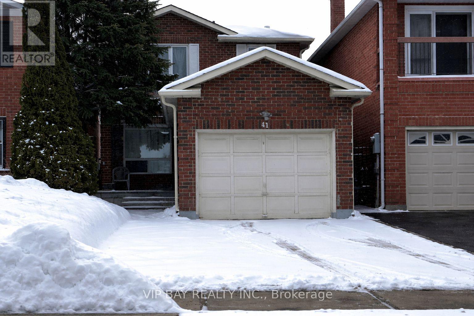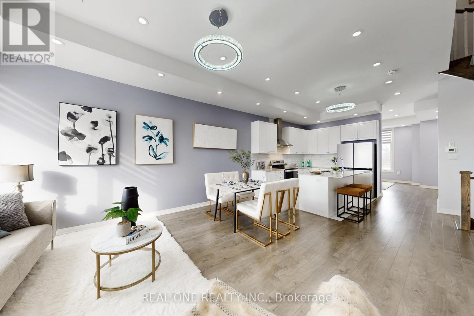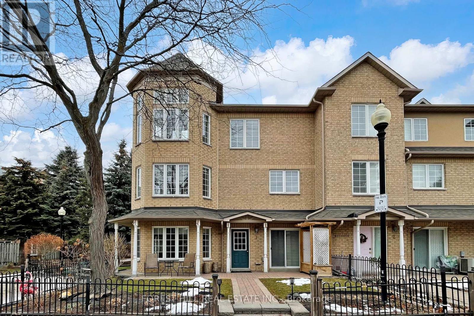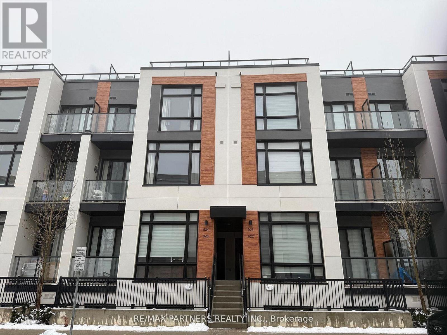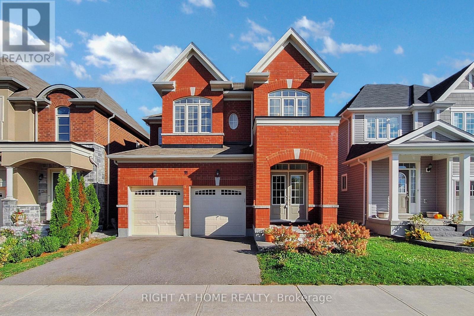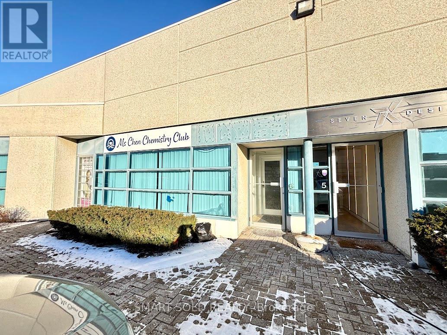739 Frontenac Crescent
Woodstock, Ontario
Welcome to this beautifully maintained detached two-story home featuring 3 spacious bedrooms, and a bright open-concept main floor. The kitchen is equipped with granite countertops and a center island with seating, seamlessly flowing into the dining area with direct access to the backyard patio, perfect for indoor-outdoor living. The living room boasts a stunning vaulted ceiling, large windows, and hardwood floors, creating an airy and grand atmosphere ideal for both relaxing and entertaining .This move-in-ready home offers a convenient powder room on the main floor, a full 4-piece bathroom on the second level, and an unfinished basement ready to be customized to suit your lifestyle and needs. Additional highlights include a two-car garage with direct access to the home .Step outside to enjoy a fully fenced backyard complete with a spacious shed and patio, an ideal setting for summer gatherings. Located in family friend neighborhood, close to the hospital, shopping, and with quick access to Highways 401 and 403, this is truly the home you've been waiting for. (id:61852)
Royal LePage Meadowtowne Realty
12 Thornlodge Drive
Hamilton, Ontario
Welcome to a beautifully updated semi-detached home set in family-friendly East Waterdown. This home exudes elegance with its modern flair and designer finishes inside and out. Curb appeal is instantly inviting with an updated walkway, entry and landscaped front yard. Inside, the home feels bright and spacious with an open-concept kitchen that is both stylish and practical, complete with granite countertops, breakfast bar, backsplash, stainless steel appliances, and an abundance of cabinetry. The spacious living room offers a walkout to the rear yard, creating a seamless connection to outdoor living, while the dining area is highlighted by a bay window flooding the home with natural light. Upstairs, the primary bedroom is a true retreat, featuring wall panelling, a bay window, barn doors, dual closets, and a modern 4-piece ensuite. Two additional bedrooms, one with direct access to the well-appointed 4-piece main bathroom provide a comfortable space for children, guests, or a home office, both featuring sleek modern built-in feature walls. The fully finished lower level adds valuable living space, offering a large recreation room with custom built-in media wall with electric fireplace as the focal point-ideal for movie nights, entertaining, or a kids' hangout. Additional finished space is ideal for an exercise room/office complemented by a laundry room, and multiple storage rooms. Outside, the fully fenced backyard is ready for family fun, complete with a wood deck with hot tub and mature trees in neighbouring yards providing excellent privacy. With too many updates and upgrades to list, this beautiful home also features an EV ready garage, accompanied by a 200amp electrical panel upgrade for a modern living experience. Offering the perfect blend of the quality of mature with the feel of something new, this modern gem is set on a premium lot just steps to beautiful Gatesbury and Cranberry Hill parks. This one is not to be missed, book your showing today! (id:61852)
Royal LePage Burloak Real Estate Services
0 Stanley Avenue
Niagara Falls, Ontario
An exceptional opportunity exists to acquire and develop a land parcel (3.2+/- acres) strategically located within the Niagara Falls hotel Entertainment and Tourism Core with elevation views to Niagara Falls, one of Canada's most visited destinations (14 + Million visitors annually). The site is ideally suited for high-rise hotels integrated with branded condo residences, capitalizing on tourism, international brand recognition, and strong investor demand. This development concept aligns with Niagara Falls' evolution toward luxury hospitality, experiential tourism, and branded residential offerings. Location Highlights: Prime Location with Niagara Falls views and frontage on Stanley Avenue providing good access. It is located a very short distance from Marine Land at the southern entrance of the Entertainment and Tourism Core. The site is within walking distance to attractions including Marine Land, the OLG Theatre, the Fallsview District, the Niagara Falls Convention Centre and the Fallsview Casino Resort. Ideal for a Hotel + Branded Condo Residences Model; this site appeals to: International Hotel/Resort + Condo Developers and International investors. Conceptual plans envision pursuing development approvals for two towers (35 stories each) containing approx 1,500 hotel/residential units over a shared retail and parking podium. Ancillary components may include: a signature restaurant and rooftop lounge observation deck.. Spa / wellness facilities; Meeting & event space. Retail or experiential ground-floor uses. ite outright or in part through a severance consent or plan of condo process. A VTB maybe available to a qualified Buyer. There might be a future opportunity to pursue a Casino License if Province opens the market. The List Price of this property for one dollar does not legally require the seller to sell it for that price, as it is considered an"invitation to treat" rather than a binding offer. The property is being sold via a competitive bidding process (id:61852)
Harvey Kalles Real Estate Ltd.
214 - 107 Bagot Street
Guelph, Ontario
Step into this bright and freshly painted 1-bedroom condo, perfect for first-time buyers, downsizers, or investors looking to break into the housing market. Ideally situated just 5 minutes to downtown Guelph and the GO Station, this well-maintained unit combines comfort, convenience, and great value. Enjoy a spacious open-concept living and dining area with beautiful hardwood flooring and a walk-out to your private balcony perfect for relaxing with your morning coffee or unwinding in the evening. The large bedroom features wall-to-wall windows that flood the space with natural light. The 3-piece bathroom and in-suite laundry add convenience to your daily routine. A Whirlpool water softener, installed by the owner, is also included. Condo fees are affordable and include water, helping to make budgeting stress-free. This secure, well-managed building offers thoughtful amenities such as: Updated lobby and elevators, Key fob entry system, Party room with kitchen, Hobby room, Your own private locker, Ample visitor parking. The location is truly unbeatable walking distance to parks, shopping, schools, restaurants, and transit. You can bike downtown in 10 minutes or stroll to the grocery store in under 20.Whether you're entertaining guests or enjoying a quiet night in, the layout offers great flexibility and comfort. This is more than a condo it's a place you'll be proud to call home. (id:61852)
Homelife/response Realty Inc.
401 - 4000 Creekside Drive
Hamilton, Ontario
This spacious & sunny 2-bedroom Lynden model (1486 sq.ft.) may be just what you are looking for. Maintenance-free one-floor living with wonderful amenities - and its just steps from everything. Gleaming hardwood floors, granite kitchen counters and cork floor plus two full baths. It's the perfect spot to relax and enjoy a quiet carefree lifestyle. Looking for a walkable small-town vibe? Then downtown Dundas is just the place with all its unique shops & stores, cafes, restaurants, foodie destinations, grocery stores, pharmacies, library and art galleries. Just a short drive to local conservation areas, waterfalls, RBG gardens and more. Easy access to Highways #5, #6 and the 403/QEW. (id:61852)
Royal LePage State Realty
Lot 20 Axe Lake Road
Mcmurrich/monteith, Ontario
Vacant land on Axe Lake Rd being sold via Power of Sale. Featuring 1,876 feet of frontage along Axe Lake Rd, this 22-acre, irregularly shaped lot is zoned residential and is perfect for the discerning builder. Surrounded by 100s of acres of greenery and countless bodies of water, this blank canvas can be the home of your future cottage! Bound by Hwy 400 to the west, District Rd 518 to the north, District Rd 2 to the east, and Hwy 141 to the south. **EXTRAS** No services/utilities on site. Property is being sold via Power of Sale (id:61852)
RE/MAX Your Community Realty
222a Pearson Avenue
Toronto, Ontario
Brand new & Turn Key! Suburban-sized, large family-style house in the charming High Park neighbourhood! This newly built home offers the best blend between beauty, light and space. Everything is one-of-a-kind, extra-spacious in this house, with no compromise anywhere. This homeis one-of-a-kind compromise has everything: Nearly 2,800 sq ft above grade with 1,000+ sq ft basement with heated floor, and separate entrance with in-law potential. Every bedroom fit King size bed comfortably and comes with an ensuite bathroom and tons of closets everywhere. 3 Balconies in 4 above-grade bedrooms. All levels offer soaring ceiling heights, including the 3rd/basement. Full-size double car garage fits two large SUVs with a wide laneway that is roughed in with an electrical car, large SUVs charger. Extra treeless large backyard offers tons of potential for future imagination. This house is perfect for a family to grow into over the next few decades. Come and check out today! (id:61852)
Chestnut Park Real Estate Limited
9 Briar Path
Brampton, Ontario
Welcome to 9 Briar Path - an immaculate and spacious 4+1 bedroom, 2-bathroom end-unit townhome perfect for first-time buyers, investors, or growing families! This end-unit townhome showcases fresh paint, pot lights, updated hardware, stainless steel appliances, a modern kitchen backsplash, and a fully finished basement with a recreation room and laundry area. Bright, open-concept living spaces, generous bedroom sizes, and a private patio overlooking green space make this home a stand-out. Located in one of Brampton's most convenient and family-friendly neighbourhoods, this property offers unbeatable access to daily essentials and community amenities. Just steps from Bramalea City Centre, you'll enjoy shopping, dining, retail, and services all within walking distance. The area is well-connected with Brampton Transit, GO Transit, and easy access to Highway 410, making commuting a breeze. Families will appreciate being close to multiple parks, playgrounds, walking trails, schools, and community centres. This peaceful residential complex also features visitor parking, a private parkette, and is surrounded by mature trees and well-kept grounds-perfect for enjoying the outdoors. (id:61852)
Union Capital Realty
453 Ginger Dwns
Mississauga, Ontario
3 BEDROOM RAISED BUNGALOW WITH LEGAL 1 BEDROOM BASEMENT APARTMENT. RENOVATED WITH NEW KITCHEN, NEW APPLIANCES ON MAIN, NEW FLOORING, POWDER ROOM, MASTER ENSUITE , NEW KITCHEN, SEPARATE LAUNDRY FOR BOTH UNITS, NEWER FURNANCE, AND MUCH MORE SEEING IS BELIEVING (id:61852)
Century 21 People's Choice Realty Inc.
1328 Bunnell Drive
Burlington, Ontario
Welcome to 1328 Bunnell Drive, a beautifully transformed home in a prime Burlington location, offering over $200,000 in premium upgrades with no detail overlooked.This stunning residence showcases custom engineered hardwood flooring throughout, brand-new kitchens, and fully renovated bathrooms featuring designer tile extended to the ceiling and modern walk-in showers. Every space reflects quality craftsmanship and contemporary elegance.The exterior has been completely upgraded with full stucco on all elevations, an expanded driveway, and extensive concrete work surrounding the property, delivering exceptional curb appeal and low-maintenance living. Step into your private backyard oasis with artificial turf, a brand-new deck, and a new patio door creating seamless indoor-outdoor flow.Enjoy added value with brand-new appliances on both the main and basement levels, ideal for multi-generational living or income potential.Perfectly situated close to Hwy 407, GO Station, Costco, Cineplex, LA Fitness, shopping, dining, and top-rated schools, this turn-key home offers both luxury and unbeatable convenience.Homes of this calibre rarely come to market-don't miss this exceptional opportunity (id:61852)
RE/MAX Real Estate Centre Inc.
19 Durango Drive
Brampton, Ontario
Welcome to 19 Durango Drive, a stunning luxury ravine home located in one of Brampton's most sought-after neighborhoods. This elegant residence features 9-foot ceilings on the main floor,a bright and spacious family room with large windows, and a dedicated home office ideal for today's work-from-home lifestyle. The upgraded kitchen is equipped with stainless steel appliances, quartz countertops, and extended maple cabinetry, offering both style and functionality. Enjoy seamless indoor-outdoor living with a walkout balcony and a concrete patio overlooking a serene ravine and pond, providing rare privacy and picturesque views. The finished basement includes three additional bedrooms, offering exceptional space for extended family or guests. With no sidewalk, ample parking, and a prime location close to parks, schools, and the GO Station, this home delivers luxury, comfort, and convenience all in one.PLEASE NOTE: The photos are from the previous listing and does not represent the house's current situation. There have been minor changes: The laundry area was moved upstairs and the walls have been repainted. (id:61852)
RE/MAX Millennium Real Estate
701 - 259 The Kingsway
Toronto, Ontario
*PARKING & LOCKER Included* Welcome to Edenbridge, a Tridel Built community in the desirable Kingsway community. A brand-new residence offering timeless design and luxury amenities. Just 6km from 401 and renovated Humbertown Shopping Centre across the street - featuring Loblaws, LCBO, Nail spa, Flower shop and more. Residents enjoy an unmatched lifestyle with indoor amenities including a swimming pool, a whirlpool, a sauna, a fully equipped fitness centre, yoga studio, guest suites, and elegant entertaining spaces such as a party room and dining room with terrace. Outdoor amenities feature a beautifully landscaped private terrace and English garden courtyard, rooftop dining and BBQ areas. Close to Top schools, parks, transit, and only minutes from downtown Toronto and Pearson Airport. (id:61852)
Century 21 Atria Realty Inc.
915 Lansdowne Ave, 2nd Floor Avenue
Toronto, Ontario
Bright 3 Bedrooms Unit On 2nd Floor is Located at Dupont St & Lansdowne Ave Toronto. Separate Entrance With Shared Yard. Ensuite Laundry With Full Size Washer/Dryer. 3 Bedrooms, 1 Bathroom & 1 Kitchen. The Rent Includes Gas , Water & 1 Parking. Extra 1 Parking is $150/Month. Step To Restaurants, Grocery, Shopping, Walking Distance To Ttc, Subway, Parks And More. (id:61852)
Highland Realty
89 Woodsend Run
Brampton, Ontario
Welcome to this stunning semi-detached home located near Ray Lawson and McLaughlin! With 3 spacious bedrooms and 1 kitchen The master bedroom features an attached washroom, offering privacy and comfort. Nestled on a family-friendly street, this home boasts a serene backyard and ample parking for up to four cars. It's conveniently located close to public transit, parks, Sheridan College, and more. With easy access to Hwy 407, 403, and 410, commuting is a breeze. The tenant is responsible for all 70% of utilities. (id:61852)
Homelife Real Estate Centre Inc.
H212 - 90 Canon Jackson Drive
Toronto, Ontario
Beautiful 3 bed stacked Townhouse with 3 baths! Just a 10 minute walk to Eglinton LRT Keelesdale Station. This spacious corner unit features large balconies on each level, laminate flooring throughout, smooth ceilings , and a modern kitchen with quartz counttops. Located steps from parks, shopping, and the new community park. Close to Hwy 401, Yorkdale Mall, Costco, and Allen Road. Enjoy access to a brand-new two-storey amenities building, including a fitness centre, party room, co-working space, BBQ area, dog station, and gardne plots (id:61852)
Home Standards Brickstone Realty
805s - 215 Veterans Drive
Brampton, Ontario
Introducing a luxury l-bed+den suite with parking and locker. Abundant natural light, contemporary kitchen with floor-to-ceiling windows, stainless steel appliances, and open-concept living. 9-ft smooth ceilings, quartz countertops, and laminate flooring. Conveniently located 5 mins from Pleasant GO Station, connecting to Toronto, Georgetown,Guelph, and Kitchener. Close to transit, retail, schools, parks,hospitals, and trails. Easy access to Hwys 407, 410, and 401. Enjoybuilding amenities: lounge, fitness center, and outdoor patio. (id:61852)
RE/MAX Your Community Realty
255 Brisdale Drive
Brampton, Ontario
Welcome to 255 Brisdale Drive, located in the heart of Brampton. This stunning property offers the perfect blend of style, space, and convenience an ideal choice for growing families or savvy investors. This well-kept home features a functional layout with spacious living, family and dining areas, a bright kitchen with ample storage, and 3 generously sized bedrooms ideal for growing families. The property includes a extended driveway, attached garage, and a cozy backyard perfect for outdoor enjoyment. Finished 2 bedroom basement with separate entrance from garage & separate laundry, Located close to schools, parks, shopping, transit, Go Station and major highways, it provides an excellent balance of suburban living with easy access to urban amenities. A Must See !! (id:61852)
RE/MAX Gold Realty Inc.
20 Geneva Court
Georgina, Ontario
Welcome to 20 Geneva Court in Sutton by the Lake Adult Village. This lovely 3 bdr 2 bath Devonshire Model is located on a quiet Cul de Sac within walking distance to the Community Club House, inground pool and shuffle board. Join in the community fun with Ladies/Men's Clubs, Bingo, Shuffle Board, Golf, Cards, BBQ's, Dinners and Dances. This home offers a spacious primary bedroom with his/her double closets and a 3 pc ensuite. The other end of the home has 2 guest rooms and a 4 pc guest bathroom perfect for guests or use one of the rooms as a home office/study. Besides the formal Dining Room, there is also an eat-in kitchen area and laundry is located in the kitchen area as well. There is a large walk-in storage closet that includes a freezer. Enjoy the 3 season insulated sun room that can be used in the winter with some portable heating. Front and backyard decks with a view of the Tennis/Pickleball Courts. One and a half car garage for extra storage space and a long private driveway for lots of guest parking. See the attached feature sheet for recent updates. (id:61852)
RE/MAX Your Community Realty
41 Draper Boulevard N
Vaughan, Ontario
Your Perfect Thornhill Home Awaits! Bright, spacious, and beautifully furnished 3-bedroom home in the desirable Thornhill community. Enjoy a newly updated kitchen with a practical kitchen/breakfast area and modern, updated washrooms. The fully fenced, well-maintained backyard features an interlocking patio and outdoor furniture-perfect for relaxing or entertaining. Two parking spaces included. Conveniently close to French Immersion, Catholic and public schools, community center, Promenade Mall, grocery stores, restaurants, public transit, and with easy access to York University. Basement is negotiable. (id:61852)
Vip Bay Realty Inc.
167 Markland Street
Markham, Ontario
Stunning Freehold Townhouse in a Prime Location! This modern 4-bedroom, 4-bathroom home is packed with $50K+ upgrades and thoughtful details! Built-in 2-car garage, Modern gourmet kitchen with a granite countertop and center island, and an open-concept layout with soaring 10' ceilings on the 2nd & 3rd floors. Luxurious primary suite with a spacious walk-in closet and a s 4-piece ensuite: Double Sinks & Frameless glass shower door . Bedrooms with large windows for beautiful natural lighting. Laundry on 2nd floor. The versatile ground-floor bedroom with a full 3-piece ensuite is perfect for a private office or guest suite. Massive rooftop terrace, perfect for BBQs and entertaining family and friends! The full basement is ready to customize into a gym, home theater, or family room. Located in a top-rated school zone and just steps to King Square Shopping Centre, supermarkets, parks, and all amenities. Quick access to Hwy 404 and more! Additional upgrades: Front load cloth washer & dryer, Chic Front door and Light fixtures, Furnace (Owned), Frameless glass shower doors. Don't miss this one - it's move-in ready and built for both luxury and convenience! (id:61852)
Real One Realty Inc.
01 - 23 St.moritz Way
Markham, Ontario
Fall In Love With This Charming Luxury End-Unit Townhome In the Highly Sought-After Markham Unionville Area * This Home Offers 2,030 Sq Ft Of Thoughtfully Designed Living Space, Including A Builder Professionally Finished Basement * This Elegant & Spacious Family Residence is Bright, Modern & Meticulously Updated By Original Owner, Perfectly Blending Style & Functionality * Main Floor: Sun-Filled, Open-Concept Formal Living Room With Sliding Door Walk-out To The Front Garden; Formal Dining Room W/Bay Window Overlooking South & West Gardens; Bright, High-End Updated In 2016 Modern Kitchen Featuring Stainless Steel Appliances, Quartz Countertops, and Sleek Porcelain Tile Backsplash; 9-Ft Ceilings and Pot Lights Throughout This Level * Second Level: Three Generously Sized Bedrooms, All With Large Windows, Providing Ample Space To Meet Family Needs * Third Level: The Luxurious Primary Suite Occupies the Entire Floor, Featuring A Stunning 11-Ft High Ceiling & Two-Storey Bay Window Crowned With An Elegant Turret, Bathing The Interior In Natural Light & Creating A Dramatic Focal Point; Additional Sitting Area Offers A Private Retreat; While The Fully Renovated 4-Piece Ensuite Boasts A Glass Shower, Quartz Countertops, and Ample Storage; The Walk-In Closet is Customized W/Organizers & Painted In Hermès-Inspired Orange Accents, Adding Warmth & Sophistication * 8.5-Ft Ceiling Lower Level: A Large Size Family Room With Powder Room (Potential Space To Be Converted To A Full Bathroom) * Two Side-By-Side Underground Parking Spots Are Conveniently Located Just Outside The Low Level Entrance - No Snow-Shoveling Worries * Location: Unionville High School & Coledale Public School Zone * Walking Distance To Markham City Hall, Main St. Unionville, Parks, Toogood Pond, Whole Foods, LCBO, Banks, A Variety Of Restaurants, Milk Tea, And Coffee Cafes * A Must-See Home That Perfectly Balances Nature, Luxury, Space, And Convenience. Move-In Ready! (id:61852)
Forest Hill Real Estate Inc.
924 - 2 Steckley House Lane
Richmond Hill, Ontario
MOVE IN READY Townhome located just steps from Richmond Green Park with 1,250 sq. ft. of modern living space, a private rooftop terrace. This beautiful upgraded 2 Bedroom Ensuite and 3-bathroom townhouse Includes 1 underground parking spot, 1 storage locker. Enjoy the spacious open-concept luxurious living with 10 ft ceilings on the main floor and 9 ft ceilings on the lower level, modern kitchen features with high gloss cabinets and quartz countertops, built-in integrated appliances, large kitchen island and sun-filled floor to ceiling windows. Prime location close to golf courses, top-ranking schools, shopping, trails, and easy 5-minute access to Hwy 404, Costco, restaurants, Richmond Green Sports Centre and Park!! Fantastic opportunity for modern, comfortable living! (id:61852)
RE/MAX Partners Realty Inc.
11 Robert Wilson Crescent
Georgina, Ontario
Welcome to this stunning 4-bedroom, 4-bathroom detached all-brick home in the heart of Georgina. This beautiful residence boasts an open concept floorplan that is perfect for modern living. The west-facing orientation ensures that the home is bathed in natural light, creating a warm and inviting atmosphere.The kitchen is a chef's delight with stainless steel appliances, a large island, and an eat-in area, seamlessly flowing into the great room and dining room. The main floor features elegant hardwood floors, while the second floor is adorned with sleek laminate flooring.The spacious bedrooms offer plenty of room for relaxation, with the primary bedroom featuring a luxurious ensuite bathroom. An upstairs laundry room adds to the convenience of this home.Step outside to enjoy the wood deck in the backyard, ideal for outdoor entertaining on the spacious lot. Cozy up by the gas fireplace during cooler evenings.This home is perfect for those seeking comfort, style, and convenience in a prime Georgina location. Don't miss the opportunity to make it yours! (id:61852)
Right At Home Realty
6 - 40 Vogell Road
Richmond Hill, Ontario
Elevate your business presence in this bright and professional ground-floor office unit. Located within the well-managed Headford Business Park, this unit offers a strategic location just 2 minutes from Highway 404, ensuring easy accessibility for both your team and your clients. Separatee entrance for this room. (id:61852)
Smart Sold Realty
