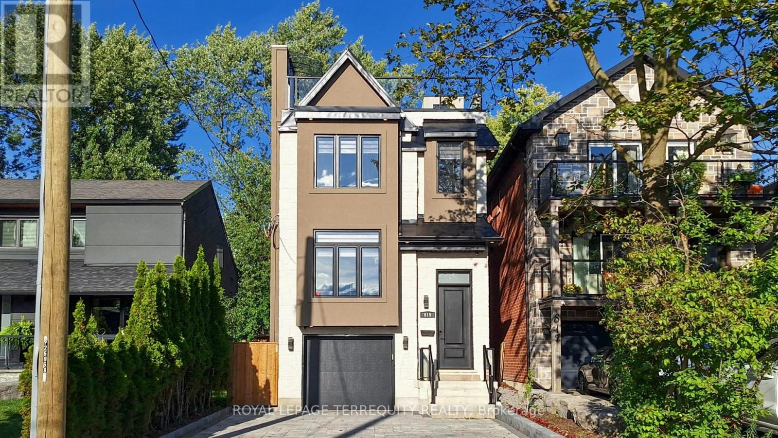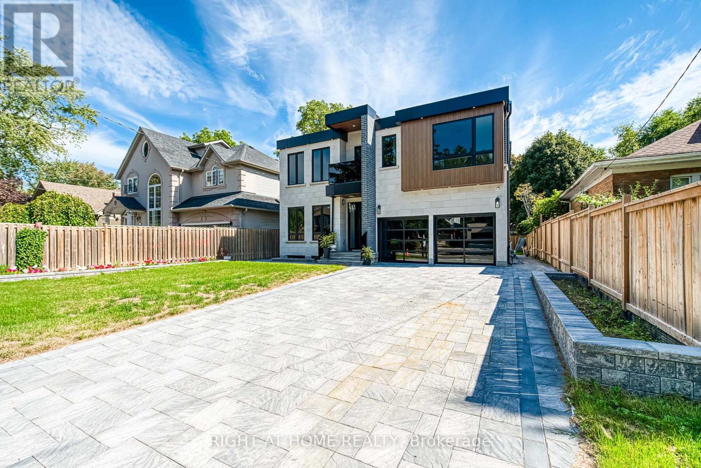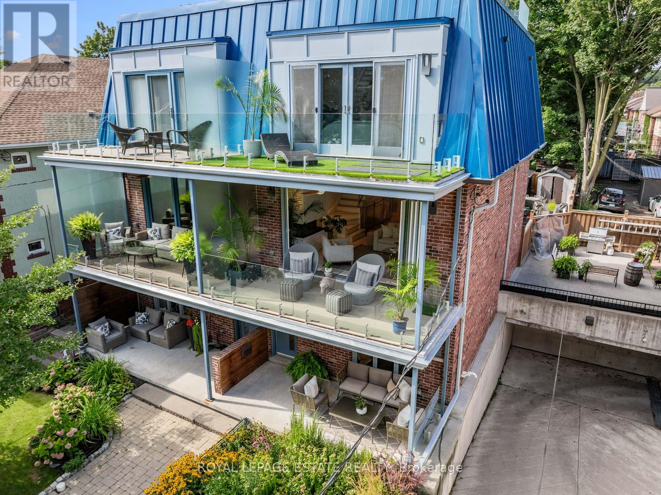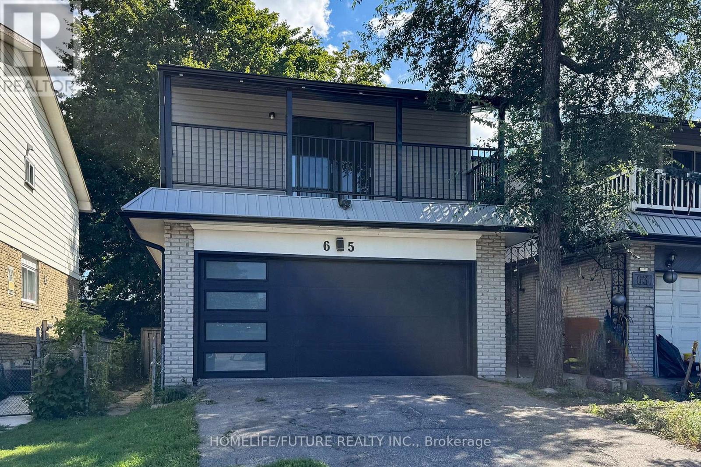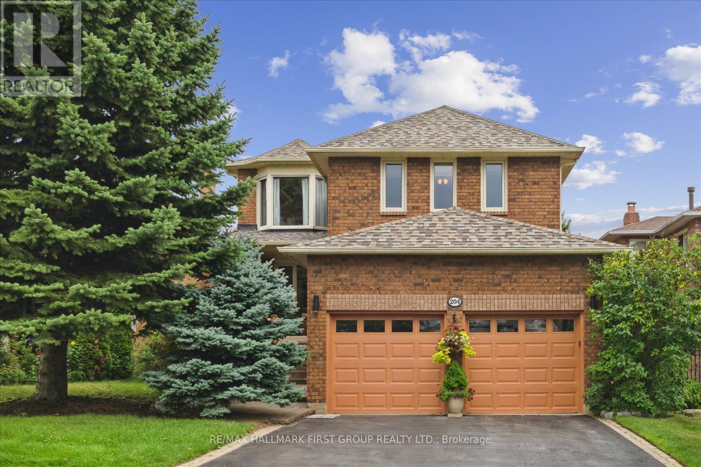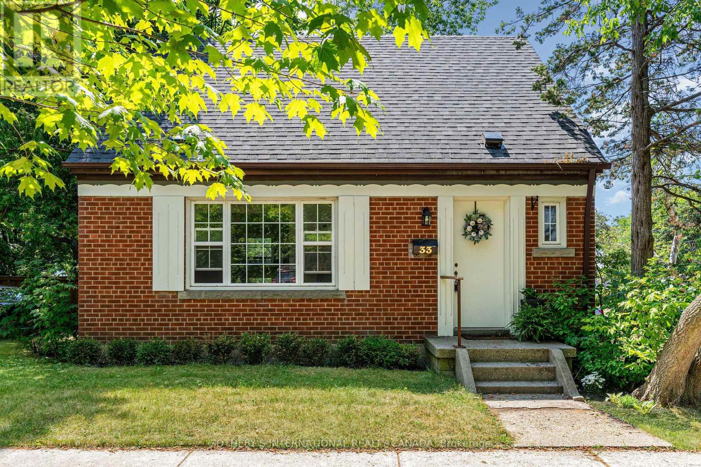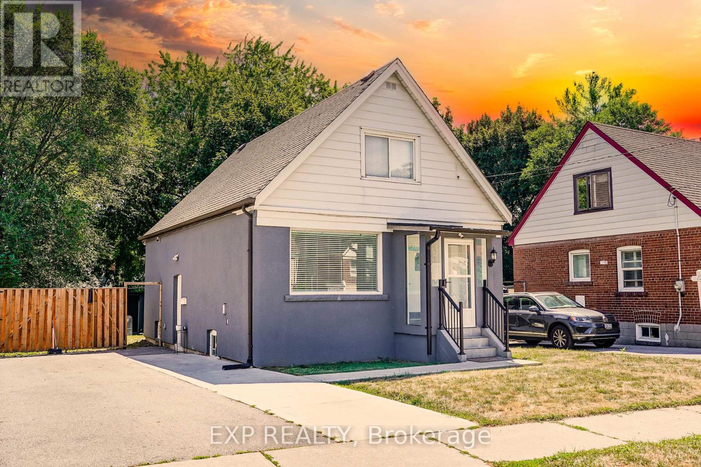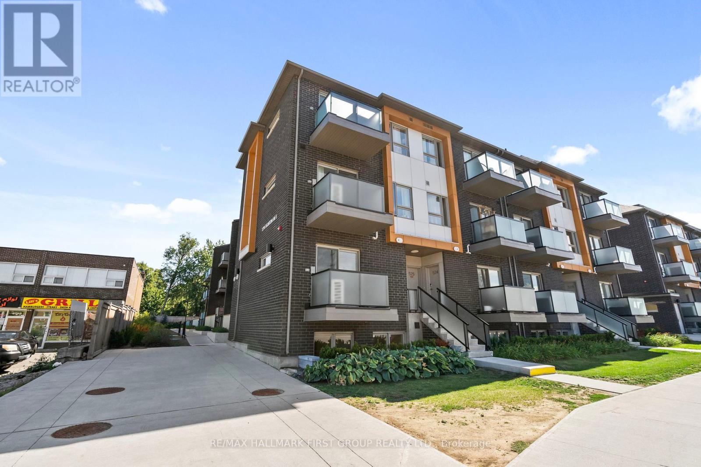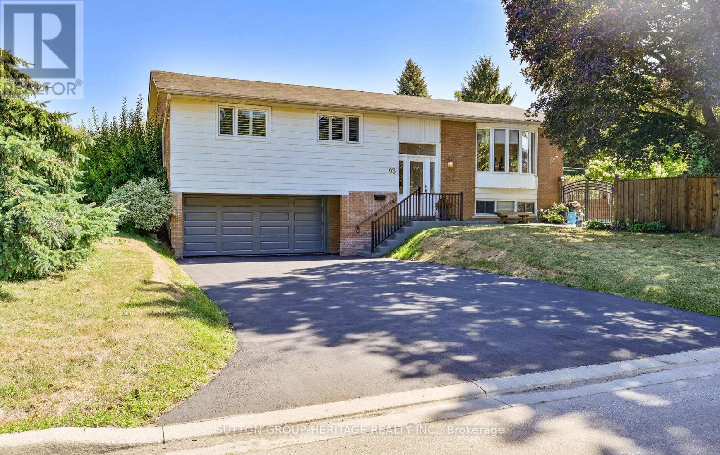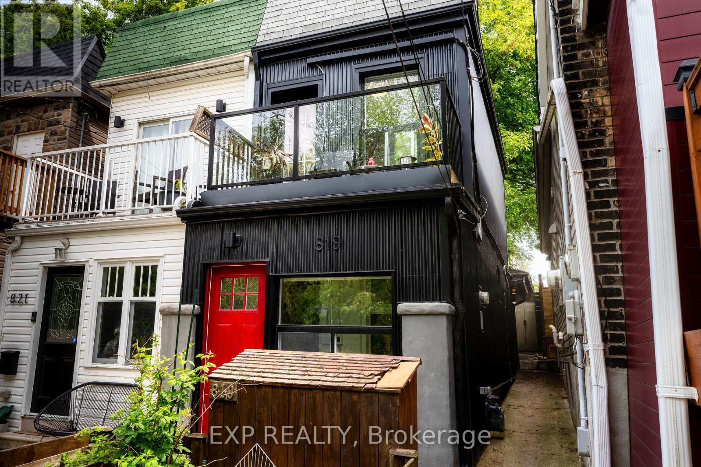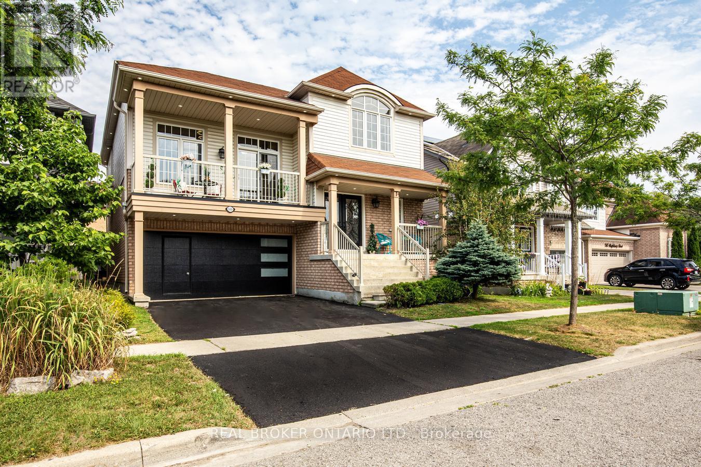819 Fairview Avenue
Pickering, Ontario
LOCATION LOCATION LOCATION! WELCOME HOME TO 819 FAIRVIEW AVE. THIS BEAUTIFUL 3+1 BEDROOM LUXURYHOME IS LOCATED ON ONE OF THE MOST DESIRABLE STREETS WITHIN THE LAKESIDE LIVING BAY RIDGESCOMMUNITY,THIS INCREDIBLY DESIGNED CUSTOME BUILT HOME HAS ALOT TO OFFER FOR SOMEONE LOOKING TOSIT BACK RELAX AND ENJOY LIFE IN LUXURY BUT STILL ONLY MINUTES AWAY FROM ALL MAJOR AMMENITIES.THIS HOME WILL TRULY IMPRESS YOU WITH ITS FINE FINISHES AND WELL PLANNED LAYOUT. TRULY A ONE OFA KIND. SOME MAIN FEATURES INCLUDE A 4 STOP ELEVATOR, HIGH CEILINGS, VAULTED CEILING,EXTENSIVECARPENTRY, FLOOR TO CEILING WINDOWS,HARDWOOD THRUOUT,COMPOSITE DECK,CHEFS KITCHEN WITH HUGEISLAND AND WALK IN PANTRY, FULLY FINISHED BASEMENT WITH A WALKOUT,FULLY LANDSCAPED,INTERLOCDRIVEWAY AND THE ICEING ON THE CAKE IS A ROOF TOP PATIO OVERLOOKG FRENCMANS BAY.PLEASE COME ANDHVE A LOOK AT THIS MUST SEE HOME. (id:61852)
Royal LePage Terrequity Realty
203 Scarboro Crescent
Toronto, Ontario
Wow, Modern custom-built residence, nestled in the scenic Bluffs and designed with timeless elegance and modern comfort in mind. 4+2 bedroom, 7bathroom home offers a unique blend of architectural character and luxurious finishes that make it truly one of a kind. Step inside and be greeted by sun-filled, open-concept living spaces featuring Engineer Hardwood floors, a cozy fireplace, and custom cabinetry throughout. The gourmet kitchen is a chef's dream, complete with high-end appliances, stylish porcelain countertops, and Porcelain backsplash, perfect for preparing meals and creating memories. Glass Handrails from basement to the 2nd floor. the spacious primary suite is a light-filled retreat, offering large windows and a serene atmosphere. The spa-inspired 5-piece ensuite is the perfect place to unwind, featuring elegant fixtures and calming finishes with Grass Railing Balcony. Each Bedroom With Ensuite. The finished lower level includes a open concept kitchen and living and dining room with 2 bedrooms . Walk Up Basement Large Door to the backyard. Providing privacy and comfort for guests or extended family. Step outside to your own private backyard oasis, beautifully landscaped and designed for year-round enjoyment. The Glass Railing Deck , You can enjoy the outdoors in peace. Don't miss this rare opportunity to own a truly exceptional home in one of the city's most picturesque neighbourhood. Walking Distance To The Lake. (id:61852)
Right At Home Realty
Real One Realty Inc.
50 Chine Drive
Toronto, Ontario
Welcome To 50 Chine Drive! This Charming 3+1 Bedroom, 3 Bathroom Home Sits On An Oversized Lot Over 200 Ft Deep, Backing Onto Lush Green Space For Ultimate Privacy. Nestled On A Quiet, Tree-Lined, Dead End Street With Minimal Traffic And Just Steps To A Small Area Public School, This Property Offers The Perfect Blend Of Convenience And Serenity. Beautifully Landscaped Both Front & Back With A Large Driveway Offering Plenty Of Parking & A Peaceful Backyard That Is Frequented By Small Deer. This Home Feels Like Country Living In The City. The Main Floor Features Open Concept Living With A Beautiful Kitchen w/Sit Up Bar For Eating. The Fireplace Provides A Cozy Place To Sit & Read A Book Or Stay Warm On A Winters Day. The Dining Room Is Large Enough For The Largest Of Family Gatherings. There Is A Walk-out To A Large Entertainers Deck From Both The Living Room & The Primary Bedroom. A Walkout Basement Boasts A Custom Bar, In-Floor Heating, A Large Media Room, 4th Bedroom, Oversized Windows, 9 Ft Ceilings & Access To The Garage, Making It Perfect For Relaxing Or Hosting Friends & Family. The Walkout Basement Leads To A Large Patio Backing Onto A Heavily Treed Lot & Green Space. Located Only Minutes From Bluffers Park, The Beaches & Downtown Toronto, This Exceptional Home Combines Urban Accessibility With Peaceful Family Living. Don't Miss This Rare Opportunity To Own This Beautiful Home In A Picturesque Neighbourhood On A Highly Sought After Street. (id:61852)
RE/MAX Crosstown Realty Inc.
62 Hubbard Boulevard
Toronto, Ontario
Designed For Both Entertaining & An Active, Outdoor Lifestyle, 'Life On Hubbard Blvd' Allows You To Fully Embrace Lakeside Living. Whether It's Paddle Boarding, Strolling The Boardwalk, Working From A Sunlit Office With A View, Practicing Yoga, Or Simply Enjoying A Quiet Moment With A Book Or Podcast, The Lake Is Part Of Daily Life Here. They Say The Closer We Are To The Water, The Longer We Live & This Home Embodies That Spirit. The Kitchen, Thoughtfully Renovated In 2018, Is A True Culinary Showpiece With Miele Appliances, Heated Floors & A Striking Live-Edge Maple Bar Overlooking The Cooking Space. At Its Center: A Spanish-Imported TCB Induction Stovetop, Seamlessly Integrated Into The Porcelain Countertop Invisible Until In Use, Extending Prep Space & Always A Source Of Wonder For Guests. Other Luxuries: A Spectacular Rooftop Retreat With Hot Tub & Fire Pit, Folding Doors That Open The Entire Front Of The Home To The Lake (YOU WON'T BELIEVE IT) & Terraces On Every Level That Capture Endless Water Views. Inside, The Decadent Primary Suite Offers A Dreamy Bedroom Where You Drift Off To The Sound Of The Waves, Double Doors Out To Your Private Terrace, Spa-Inspired Five-Piece Bathroom, & Custom Dressing Room. Guests/Kids Returning From Uni Can Enjoy Their Own Private Level. There's Two Options - On The Main (Murphy Bed) Or The Lower Level Which Has A Bedroom With On-Grade Windows & A Separate Cool Lounge/Theatre Room Or Overflow Fourth Bedroom. Outside, The Most Admired Garden On Hubbard Blooms With Vibrant Life, Attracting Birds, Bees & Butterflies. An Indoor Garage Provides Everyday Convenience & So Much Storage. This Is More Than A Home - It's A Lifestyle Defined By Sunsets, Lake Breezes & Effortless Entertaining. A True Waterfront Treasure. (id:61852)
Royal LePage Estate Realty
65 Heaslip Terrace
Toronto, Ontario
A Rare Opportunity In The Highly Desirable Tam O' Shanter - Sullivan Neighbourhood! Step Into This Bright And Spacious Home, Thoughtfully Renovated In 2025 To Combine Modern Comfort With Timeless Charm. Recent Upgrades Include A New Window In The 2Nd Bedroom, Freshly Painted Walls, A Fully Updated Bathroom, Luxury Vinyl Flooring Throughout, And A Brand-New Oversized Deck Perfect For Outdoor Entertaining. Ideal For Everyday Living And Hosting Guests. The Generously Sized Bedrooms Offer A Comfortable Layout, Large Closets, And An Abundance Of Natural Light. The Primary Bedroom Has Exciting Potential For A Custom Ensuite - An Opportunity To Add Your Personal Touch And Elevate The Space. Relax In Your Private, Tree-Lined Backyard Oasis, Featuring Mature Trees And The Peaceful Atmosphere Of Cottage Living - Right In The City. Located Just Minutes From Highway 401, Ttc Transit, Top-Rated Schools, And Convenient Shopping. This Home Offers The Perfect Balance Of Urban Access And Serene Living. Don'T Miss Your Chance To Own This Charming, Move-In-Ready Home In A High-Demand Neighbourhood! (id:61852)
Homelife/future Realty Inc.
204 Lake Driveway Drive W
Ajax, Ontario
Dont Miss Out on This South Ajax Gem by the Lake! This rare 4-bedroom home with Walk out basement. Step inside to a bright open-concept living and dining room with bamboo flooring, flowing into a spacious eat-in kitchen with pantry and a walkout to the sun deck overlooking beautifully landscaped gardens. An upper level family room with fireplace is the perfect place to gather, while the primary bedroom features his and hers closets and a renovated 3pc ensuite. A finished walkout basement extends the living space with direct access to the patio, gardens, and relaxing hot tub. Just steps away from walking trails, parks, and the lake, this home combines comfort, convenience, and a sought-after setting in one of Ajaxs most desirable neighbourhoods. (id:61852)
RE/MAX Hallmark First Group Realty Ltd.
33 Southmead Road
Toronto, Ontario
Charming family home in peaceful tree lined neighbourhood. Sunny kitchen with brand new stainless steel appliances. Big bright principal bedroom with view of mature trees and garden. Large irregular corner lot (29x125x40x110) with east and west side gardens perfect for someone with a green thumb. Amazing original mid-century basement with bar and brand-new broadloom. Lovingly maintained with new roof (2023) and furnace (2023). Newer windows. Seller is having dining room returned to it's original use as a third bedroom and will be ready upon occupancy. Walking distance to Clairlea public school and shops. 1 minute walk to transit and 5 minutes to Eglinton LRT coming in September (according to latest reports). All the benefits of the suburbs without the commute! The perfect first home! Come take a look! (id:61852)
Sotheby's International Realty Canada
43 Southmead Road
Toronto, Ontario
Welcome To This Beautifully Renovated 5-Bedroom Detached Home With $150K In Upgrades And A Stylish Stucco Exterior. Bright Open-Concept Main Floor With Quartz Kitchen, Stainless Steel Appliances (2021), Center Island, Bedroom, Full Bath, And Laundry. Upstairs Offers 2 Spacious Bedrooms With A Brand-New Bathroom (2025). Separate Entrance To Finished Basement (2021) With 2 Bedrooms, Kitchenette, Bath, Laundry, And Large Living Space, Offering Easy In-Law Suite Or Rental Income Potential. New Flooring (2021) Throughout, 2 Laundry Sets, And Move-In Ready Convenience. Prime Location Near Schools, Parks, Shopping, Transit, And Major Highway. (id:61852)
Exp Realty
522 - 2791 Eglinton Avenue E
Toronto, Ontario
Welcome To This Beautifully Designed, Condo Townhouse Offering A Perfect Fusion Of Luxury, Functionality, And Urban Accessibility. Nestled In A Vibrant And Growing Scarborough Neighbourhood, This Home Features A Spacious Open-Concept Layout With 2 Bedrooms And 2 Full Bathrooms Ideal For Professionals, Couples, Or Small Families.The Interior Boasts Premium Stainless Steel Appliances, Elegant Cabinetry, And A Modern Backsplash Upgraded In (2023). Large Windows Flood The Space With Natural Light, Creating A Welcoming Atmosphere In Every Room. The Home Also Features An Ensuite Laundry Area And Dedicated Parking, Offering Both Comfort And Convenience. Commuters Will Appreciate The Unbeatable Location That Is Steps From Kennedy Subway Station, Eglinton GO, And The Upcoming Eglinton Crosstown LRT Providing Fast, Direct Access To Downtown Toronto And Beyond. Close To Highways 401, 404, & DVP. Grocery Stores, Shoppers Drug Mart, Banks, And A Wide Variety Of Restaurants And Cafes All Within Walking Distance. Close Proximity To Top-Rated Public And Private Schools, Parks, And Hospitals. Whether You're A First Time Home Buyer, Downsizer, Or Investor, This Move-In-Ready Townhouse Offers A Rare Combination Of Style, Comfort, And Accessibility In The Heart Of Scarborough. Dont Miss This Opportunity To Live In A Home That Truly Has It All. (id:61852)
RE/MAX Hallmark First Group Realty Ltd.
93 Lincoln Street
Ajax, Ontario
Raised bungalow on large lot in beautiful Pickering village. Quick access to 401, walking distance to Go train, bus routes, schools, shops & more. 3 generous bedrooms on main level plus one in the basement. Renovated main bathroom in 2025. Large Rec room with gas fireplace, above grade windows, pot lights 4th bedroom, 3 pc bath and inside access to the garage. Sliding glass walkout to huge deck from the Dining room. Separate entrance to basement level from driveway. Brand new garage door, new furnace in 2020, driveway in 2022, 25 yr shingles in 2007, gardens galore and concrete pathways. Large garden shed. Large living room with bow window. Updated vinyl windows. California shutters and crown moldings. (id:61852)
Sutton Group-Heritage Realty Inc.
819 Craven Road
Toronto, Ontario
Why settle for a condo when you can own a freehold home in one of Toronto's most vibrant east-end neighbourhoods? Welcome to 819 Craven Rd, a stylish, renovated semi-detached home that offers all the benefits of a 2-bedroom condo without the monthly maintenance fees or shared walls above or below. Inside, you'll find warm hardwood floors throughout, a light-filled front Sun Room with heated flooring, and a beautifully upgraded kitchen with quartz countertops, stainless steel appliances, and a breakfast bar. The open-concept living and dining area is anchored by a striking exposed brick feature wall adding warmth, texture, and a touch of urban charm that sets this home apart. Upstairs features two bright bedrooms, including a primary with a walk-out balcony and large closet. The spa-like 4-piece bathroom includes heated floors for extra comfort. Outside, relax or entertain on your private backyard patio; your own slice of outdoor space in the city. Located steps to transit, parks, shops, and restaurants, this home is perfect for anyone looking at a condo but would rather own a free-hold property, first-time buyers, downsizers, or anyone looking for that hard-to-find blend of style, character, and full homeownership in Toronto. (id:61852)
Exp Realty
555 Shaftsbury Street
Oshawa, Ontario
Welcome to this beautiful family home with over $100,000.00 in upgrades, thoughtfully designed with comfort and style in mind. Boasting approximately 2900 sq/ft of above ground living space plus an additional 2 bed plus den legal basement with large lookout windows. This home blends space and style effortlessly. The spacious, entertainers kitchen features freshly painted cabinetry, stainless steel appliances, new granite countertops and backsplash, a breakfast bar, and an oversized eat-in area that opens to a large deck ideal for hosting gatherings. The kitchen flows seamlessly into the inviting living room, complete with hardwood floors and a cozy gas fireplace. Amongst the many features , you'll find a sun-filled great room with walkout to a charming balcony perfect for enjoying sunset views, also a separate dining room that can easily be used as a home office. The second level boasts four generously sized bedrooms, including a large primary suite with a walk-in closet and a luxurious 5-piece ensuite. This home also features a finished legal basement with potential to transition to a legal basement apartment. It includes two bedrooms, a full kitchen, 3-piece bath, a den, and separate entrance through the garage. Additional recent upgrades include: Custom garage door with hidden access (2024) Updated bathroom vanities and mirrors (2025) Fresh paint throughout (2025) New lighting fixtures and pot lights (2024/2025) New granite kitchen counters and backsplash (2024/2025)New fridge (2024/2025) New furnace, EV charger outlet in garage (2025) New front door insert (2024). This exceptional home truly has it all for a new family to just move in and enjoy! (id:61852)
Real Broker Ontario Ltd.
