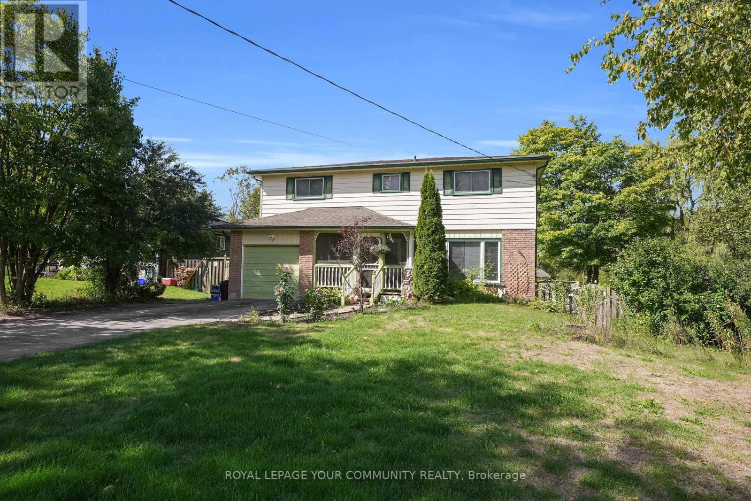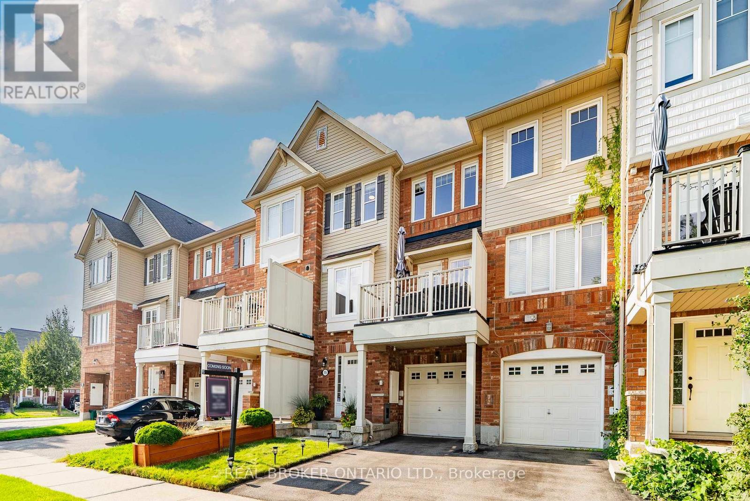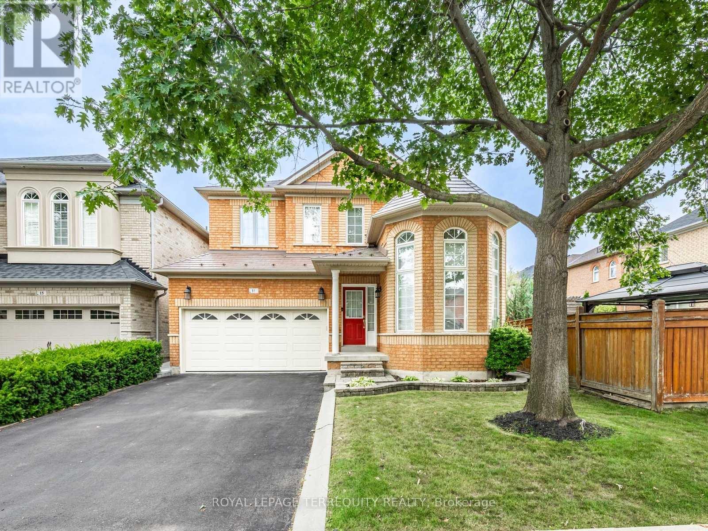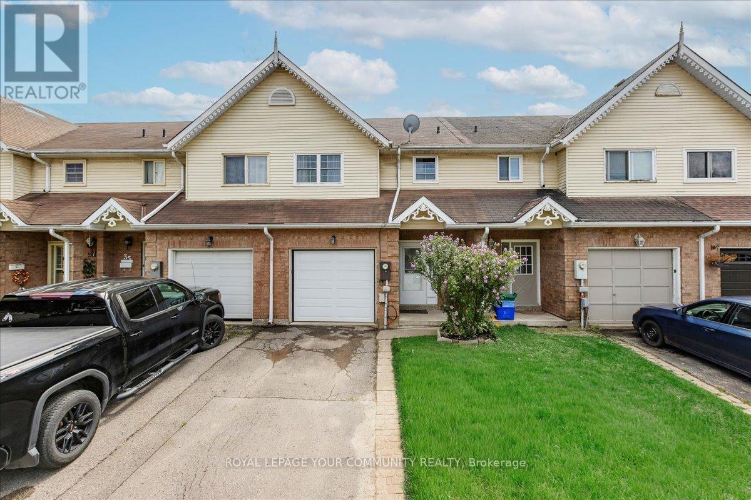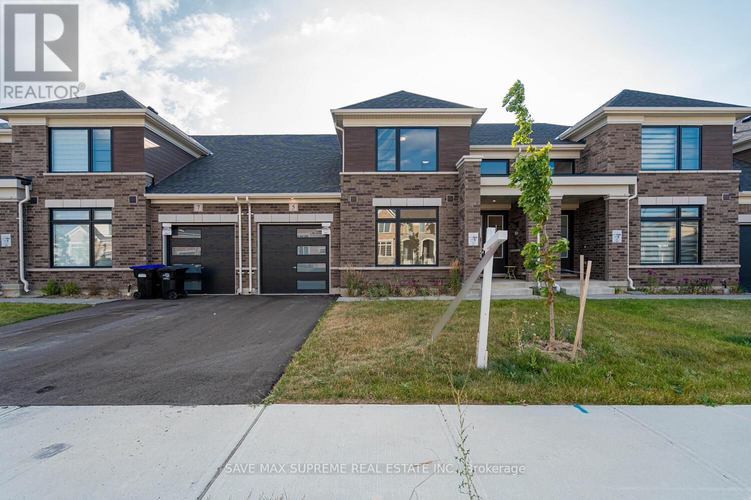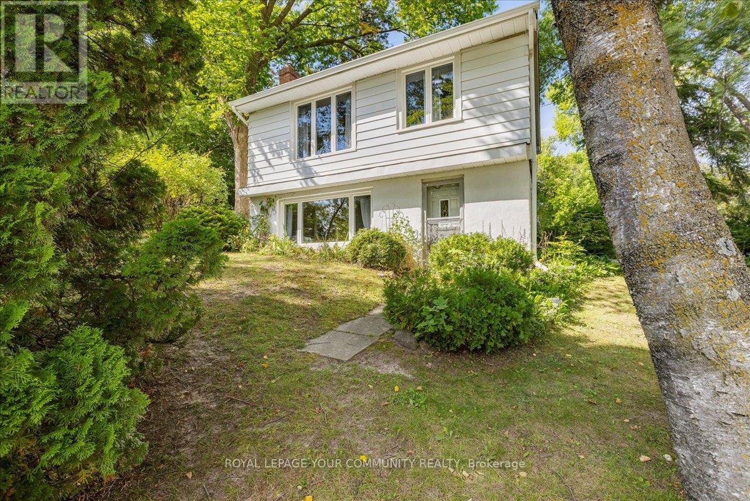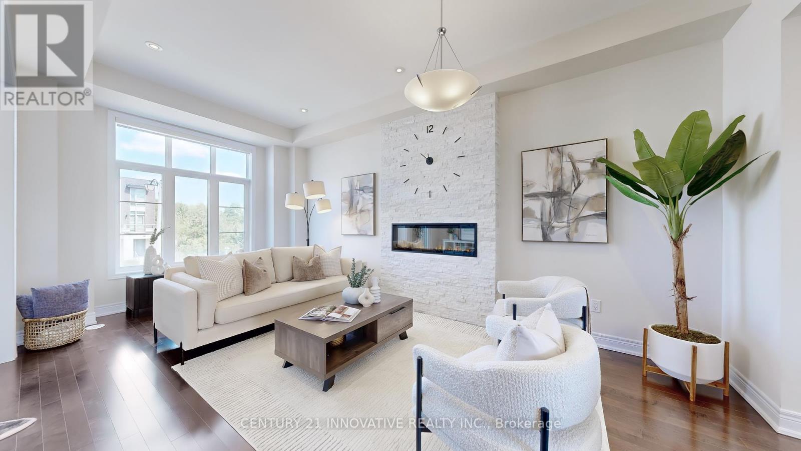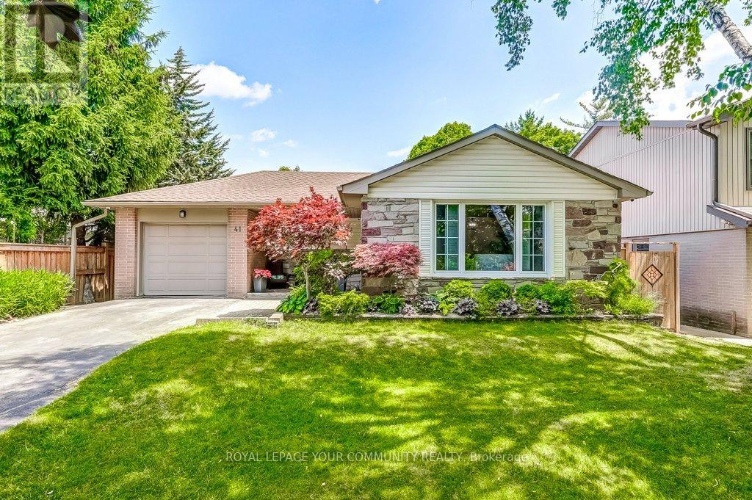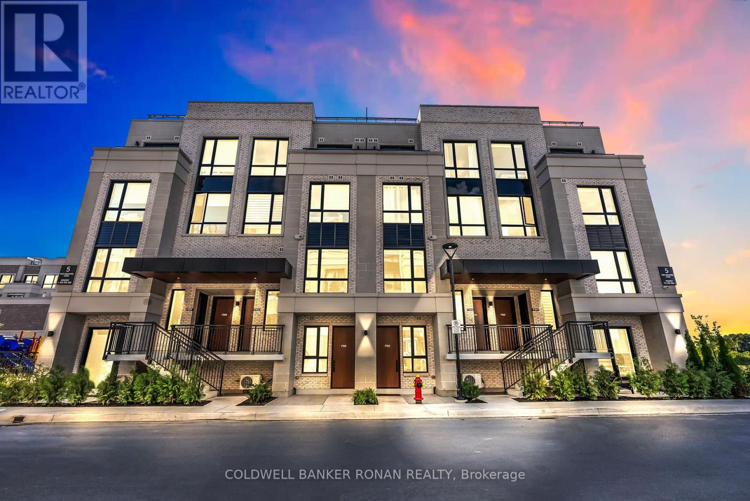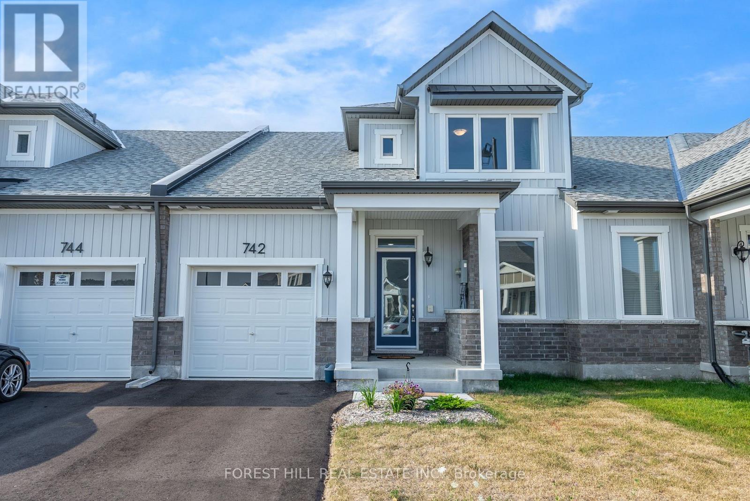444 Highcliffe Drive
Vaughan, Ontario
Stunning Family Home in a Prime Location! Welcome to this exquisite 3,300 sq. ft. residence that combines elegance, comfort, and functionality in one of the most sought-after neighborhoods. With its beautiful street presence, stone walkway, and inviting sitting area, this home makes a striking first impression.Step inside to find soaring 9-foot ceilings on the main floor, crown moldings throughout the living, dining, hallway, and family rooms, and a bright open layout enhanced by a skylight. The chefs kitchen is a true highlight, featuring upgraded maple glazed cabinetry, a large granite island, Wolf gas range, Sub-Zero refrigerator, and a seamless flow to the spacious deck perfect for entertaining.The spiral staircase leads to a luxurious master suite with a spa-inspired ensuite boastingJerusalem stone finishes and a Jacuzzi bathtub. Upstairs also offers a charming balcony off the blue bedroom, ideal for a cozy reading nook.The finished basement provides incredible versatility, complete with a nanny/in-law suite, additional washroom, and separate living space.Additional features include:New roof (2016)Hot water tank (2017, purchased)New eavestroughs (2020)New air conditioner (2022). Located near synagogues, top-rated schools, and excellent transportation, this home offers the perfect blend of luxury and convenience for a growing family. (id:61852)
Exp Realty
44 Beaverdale Crescent
Georgina, Ontario
Welcome to Your Private Oasis in Pefferlaw! This spacious and beautifully maintained 4+1 bedroom, 2-storey detached home sits on a large, private lot surrounded by mature trees offering the perfect blend of comfort, charm, and privacy. Step inside through the enclosed front porch, ideal for morning coffee or evening relaxation. Inside, you'll find generously sized rooms throughout, providing plenty of space for family living, entertaining, or working from home. The home boasts a bright and functional layout, including a versatile bonus bedroom or office space on the main or lower level. The backyard is a true retreat featuring a large in-ground pool, expansive deck area for lounging, dining, or enjoying quiet moments outdoors, all surrounded by lush greenery that enhances the sense of seclusion. Located in the heart of Pefferlaw, this home offers small-town charm with easy access to parks, trails, schools, and local amenities. Plus, you're just minutes from Lake Simcoe, where you can enjoy year-round activities like swimming, boating, ice-fishing, and snowmobiling all while being just a short commute to Toronto. Your dream home awaits! (id:61852)
Royal LePage Your Community Realty
15 Muston Lane
Whitchurch-Stouffville, Ontario
Nestled in a peaceful, family-friendly neighbourhood in Stouffville, this charming 2-bedroom, 2-bathroom townhouse is the perfect place to call home. With a bright open-concept layout, the home offers a warm and inviting space ideal for both relaxing and entertaining. The heart of the home is the kitchen, featuring stainless steel appliances (including a brand new stove), extended upgraded cabinetry, a stylish backsplash, and a large window that fills the space with natural light. The kitchen flows seamlessly into the spacious dining and living rooms, which boast elegant dark-oak hardwood flooring. But thats not all! The second floor opens to a large balcony perfect for entertaining guests outdoors or enjoying a quiet morning coffee. Upstairs, the generous primary bedroom boasts a walk-in closet with ample storage, and windows that fill the room with natural light. The additional room can easily function as a 2nd bedroom or home office, offering plenty of space, a large closet, and 2 large windows for a bright and airy feel. Beautifully cared for, this home is ready for its next chapter. Surrounded by a friendly community and close to local wineries, farms, the Rouge Provincial Park system, amazing schools, and beautiful parks, its the perfect balance of small-town charm and everyday convenience. Main Street shops, dining, and the community centre are all only few minutes away. Whether you are a first-time homebuyer or simply looking for a home that combines comfort with convenience, this townhouse is a truly special opportunity in the heart of Stouffville. (id:61852)
Real Broker Ontario Ltd.
11 Avocet Drive
Vaughan, Ontario
Welcome to this spacious and energy-efficient 4-bedroom home on a long premium lot of 41'X104' in the highly sought-after Vellore Village. Boasting 2,476 square feet of living space, plus 1208sq ft of professionally finished basement for a total of 3,666 sqft of living space. A dedicated workshop area with built-in shelving is ideal for any project, 9 - foot main floor ceiling and higher vaulted ceiling in the living room, bright open-concept kitchen equipped with a high-end GE Cafe natural gas oven. This home is packed with energy-saving features, including a durable metal shingle roof, a high-efficiency heat pump with natural gas backup, an HRV air exchange system, an on-demand tankless hot water heater, and R60 attic insulation. Additional conveniences include a central vacuum system, integrated smart home technology, Cat 7 and coaxial cables in every room, and a fiber optic internet line for ultra-high-speed connectivity. Located near top-rated schools, parks, and shopping, this exceptional property offers the perfect blend of luxury, efficiency, and convenience. (id:61852)
Royal LePage Terrequity Realty
33 Biscayne Boulevard
Georgina, Ontario
Welcome to 33 Biscayne Blvd! A beautiful sizable townhouse in the heart of Keswick. Main level boasts a fabulous layout with a stunning new kitchen, large living room overlooking the backyard, open to the spacious dining area with a walk-out to a covered deck, perfect for barbequing during any season. The 2nd level features a very large primary suite with an updated 4-piece ensuite and walk-in closet. The 3rd level features two sizable bedrooms and updated bathroom. The lower level is bright and airy with a large above-grade window, suitable for many different purposes. Deep lot of 130 feet provides ample room in the backyard. Amazing location, steps to shopping, schools, parks and more. You will absolutely love the lifestyle offered here. (id:61852)
Royal LePage Your Community Realty
5 Bayberry Drive
Adjala-Tosorontio, Ontario
Welcome to this stunning 3-bedroom, 3-bathroom executive townhouse, offering an expansive 2,000 sq. ft. of luxurious living space in the highly sought-after community of Colgan in Adjala-Tosorontio. This residence blends sophisticated design, timeless style, and everyday functionality, making it a perfect choice for families. From the moment you arrive, the double-door entry sets the tone for the elegance within. Step inside to find soaring high ceilings that enhance the sense of openness, paired with abundant natural light streaming through large windows, creating a warm and welcoming ambiance ideal for both relaxation and entertaining. The main floor showcases rich hardwood flooring and an upgraded gourmet kitchen true chefs dream complete with custom cabinetry, a spacious island for casual dining or social gatherings, high-end stainless steel appliances, and designer light fixtures. The open-concept living and dining area flows seamlessly to the backyard, perfect for indoor-outdoor living.A unique highlight of this home is the main floor master bedroom, featuring a 4-piece spa-like ensuite and a walk-in closet, offering the convenience of one-level living. Upstairs, youll find a versatile loft space ideal as a home office, reading nook, or play area along side two generously sized bedrooms, each with ample closet space, large windows, and their own ensuite bathrooms. Additional features include a main-floor laundry room, a single-car garage with ample storage, and a spacious backyard ready for outdoor enjoyment. Located close to local amenities, top-rated schools, parks, and major highways, this property delivers both comfort and convenience. Experience luxury townhouse living at its finest in one of the areas most desirable neighbour hoods your dream home awaits! (id:61852)
Save Max Supreme Real Estate Inc.
258 Lakeview Boulevard
Georgina, Ontario
First time ever on MLS! Welcome to this impeccably maintained home in the heart of South Keswick! This home is perfect for first-time buyers, anyone looking to right-size, or anyone looking for an investment opportunity. Approximately 1000 sq ft finished living space. Upon entering the lower level, you will find an open concept kitchen with room for a table, or add an island with built-in seating area. The living room has a large south facing picture window, and a gas fireplace. On the upper level, you will find 3 generous bedrooms with closets and a 4-piece bathroom. The extra wide lot is treed and private, giving it a park like feel, with a few perennial gardens. There is a detached garage, great for storage and parking! This home is located walking distance to public and catholic elementary and high schools, shopping, dining, transit and of course Lake Simcoe to enjoy swimming, boating, and fishing. Just a 6 minute drive to HWY 404 for easy commutes to the new Costco in Newmarket, Toronto and all points in between. Approx 25 minutes to Upper Canada Mall in Nwmarket. Great location, great price, come have a look for yourself! You won't want to miss this opportunity. (id:61852)
Royal LePage Your Community Realty
577 Marc Santi Boulevard
Vaughan, Ontario
Welcome to this immaculate FREEHOLD townhome in the heart of Patterson, Vaughan! Situated on an oversized 117' deep lot, this bright and modern 2124 sq ft (above grade) residence showcases over $150K in upgrades. Soaring 10-ft ceilings on the main floor and 9-ft ceilings on ground and upper levels. Spa-like primary ensuite features a soaker tub and a glass shower with full-height glass and tiling. Fully upgraded gourmet dream kitchen featuring premium Bosch appliances, a gas cooktop, Fisher & Paykel fridge, granite countertops, and upgraded 9-ft tall cabinetry. Open-concept design flows seamlessly from the kitchen to the living room, highlighted by an electric fireplace set against an upgraded white quartzite stone accent wall. Step outside to a spacious 17x20 ft walk-out terrace perfect for outdoor entertaining with natural gas line hookup for BBQ, plus two additional balconies for enjoying the outdoors. Versatile ground floor offers flexible space ideal for multi-generational living, featuring a room that can serve as a family room, home office, gym, or fourth bedroom, complete with 3-pc bathroom. Fully upgraded dream double-car garage with brand new modern insulated garage door, 240V EV-ready charging outlet, Gladiator panels, and an extended driveway accommodating 4 cars. The thoughtful layout is considered the best floor plan available (Orion B1). Modern security features include a Ring alarm system with smart doorbell, security camera, and door reinforcement locks. Energy-efficient dual zone HVAC system with hydronic forced air heating ensures year-round comfort. Perfectly positioned close to Rutherford Go station, top-ranking schools, shops, and parks. Move-in ready - this stunning home truly has it all! (id:61852)
Century 21 Innovative Realty Inc.
41 Brightbay Crescent
Markham, Ontario
Welcome to 41 Brightbay Crescent, A Hidden Gem on a Tree-Lined Street. This beautifully renovated bungalow is nestled on a quiet, picturesque street and offers exceptional potential both inside and out. With charming curb appeal, a garage equipped with an EV charger, and a lush front and back garden, this home is as functional as it is inviting. Recent updates include newer shingles, covered eavestroughs, and downspouts (all 2022), along with the added peace of mind of a backwater valve. Step inside to a bright, open layout featuring a newer kitchen with stainless steel appliances (2022), a breakfast bar, and thoughtful updates throughout. The main level features three generously sized bedrooms, while the lower level offers a fourth bedroom (plus one), a spacious family room, a dedicated gym area, a large laundry room, and ample storage. Looking for more space or income potential? The basement has a separate side entrance, making it ideal for conversion into a basement apartment or nanny/in-law suite. Situated on a large lot with so many opportunities to personalize or expand, 41 Brightbay Crescent is ready to welcome you home. (id:61852)
Royal LePage Your Community Realty
85 Robb Thompson Road
East Gwillimbury, Ontario
" A Stunning Show Home" Is the only way to describe this Gorgeous 4 year old 4 bedroom two story home with hundreds of thousands of upgrades situated in a family friendly neighborhood which includes a park, trails and beautiful environmental reservoir area. As you enter the home you are in amazement as you gaze at the professionally designed high end decor. The airy feel is thanks to the 21 ft cathedral ceiling, palladium transom windows and expansive foyer. You are greeted by the custom millwork trim, hardwood and porcelain floors and expansive layout. This home is a true entertainer's delight with a dream kitchen including breakfast and coffee bar, quartz countertops, built in SS appliances including bar fridge and tall upper cabinets with brass accents. The family room is open to the kitchen with gas fireplace, built in cabinetry, acoustic waffle ceiling and pot lights throughout. Library with French doors, mud room and generous dining room completes the main floor. A gorgeous wood staircase illuminated by palladium windows, pot lights and modern fixtures leads to four generous bedrooms with ensuite and jack and jill bathrooms, quartz counters, glass showers and soaker tub in the primary complete this unbelievable home (id:61852)
Coldwell Banker The Real Estate Centre
F-102 - 5 Red Squirrel Lane
Richmond Hill, Ontario
Welcome Home to 5 Red Squirrel Lane, Unit F-102 - The Hill on Bayview. Discover refined living in this newly built, modern 1+1 bedroom, 2-bathroom townhome nestled in the prestigious and thoughtfully designed Hill on Bayview community at Bayview & Elgin Mills. Crafted with high-quality solid steel and concrete construction, this home offers superior soundproofing and acoustic performance between units, ensuring comfort and privacy. Step inside to soaring 9-foot ceilings, expansive windows that flood the space with natural light, and a spacious open-concept layout ideal for both everyday living and entertaining. The sleek,ultra-modern kitchen is a true showpiece, featuring quartz countertops, a large subway tile backsplash, fully integrated high-end appliances, and under-cabinet lighting to create the perfect ambiance. Every corner of this home exudes luxury, with premium finishes and thoughtful touches throughout including a smart home lighting package, high-speed internet, and main-floor laundry for added convenience. Additional features include:- Underground secured and alarmed parking- Ample underground visitor parking- On-site car wash station- Storage locker and bike area- A ground-level access garbage chute system integrated into the parking area to keep thecommunity clean and street-free of waste bins- A fenced playground and nearby serene green spaces just steps away- Bonus walk-out 90 square foot front patio, perfect for barbecuing or enjoying outdoor seatingunder the sun. All this, plus an unbeatable location near major highways, top-rated schools, beautiful parks, premier shopping, dining, and every essential amenity. This townhome offers the perfect blend of style, space, and convenience designed for elevated modern living. (id:61852)
Coldwell Banker Ronan Realty
742 - 742 Trumbley Place S
Innisfil, Ontario
Live the lifestyle you've been waiting for in this Mattamy Home. Designed for versatility, this home features a main floor bedroom with ensuite and walk-in closet perfect as a private retreat or guest suite. Upstairs, the bright loft easily converts into a 3rd bedroom, office, or lounge, giving you options for every stage of life. The open-concept main floor showcases a chefs kitchen with flush breakfast bar, spacious dining area, and a sun-filled living room with fireplace. Step outside to a nearly 300 sq. ft. covered terrace, ideal for entertaining, dining, or simply relaxing in style. With three full baths, 9' ceilings, coffered and vaulted details, and a smart layout that adapts to families, professionals, and rightsizers alike, this home delivers both comfort and sophistication in Innisfils vibrant Lakehaven community. (id:61852)
Forest Hill Real Estate Inc.

