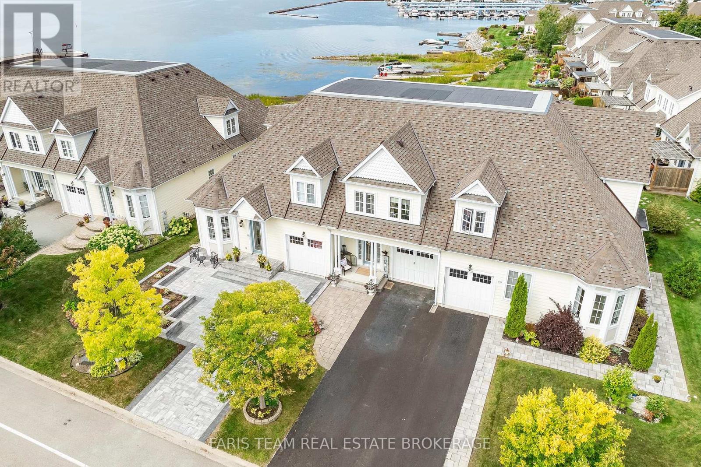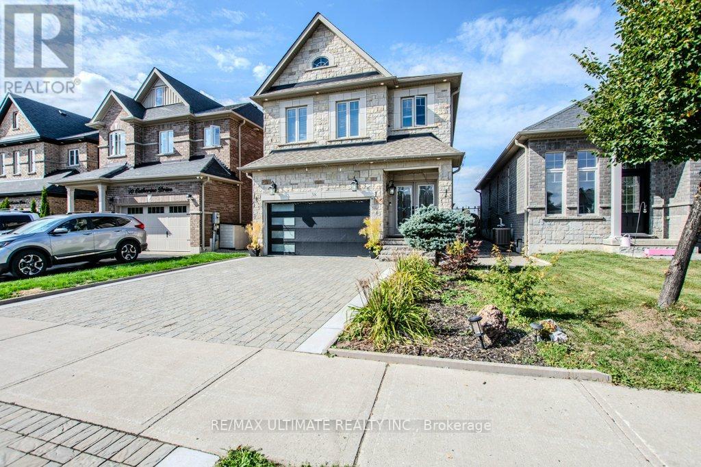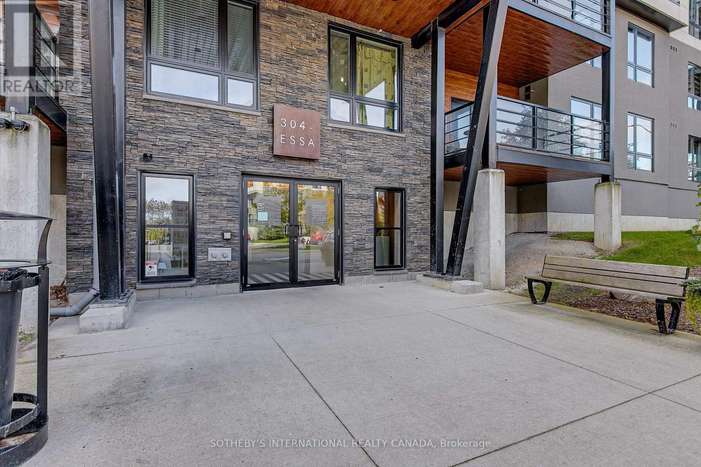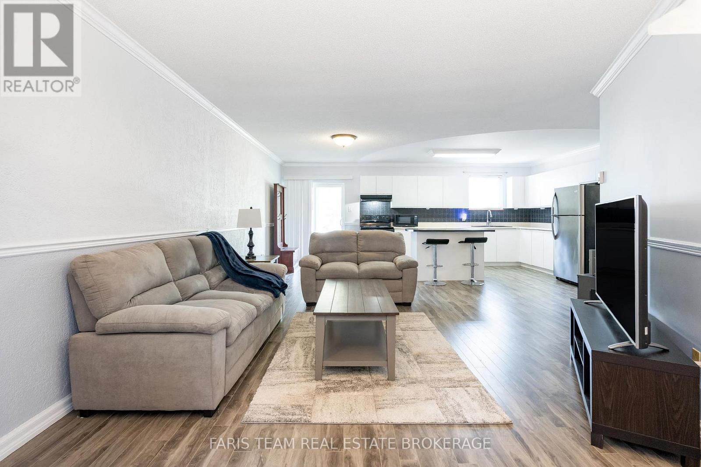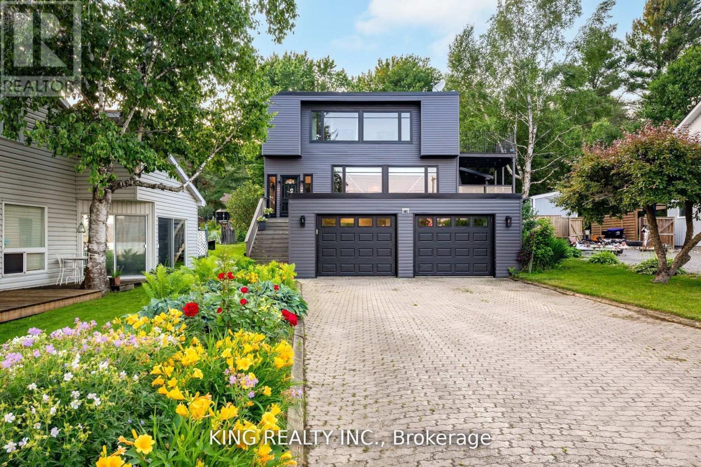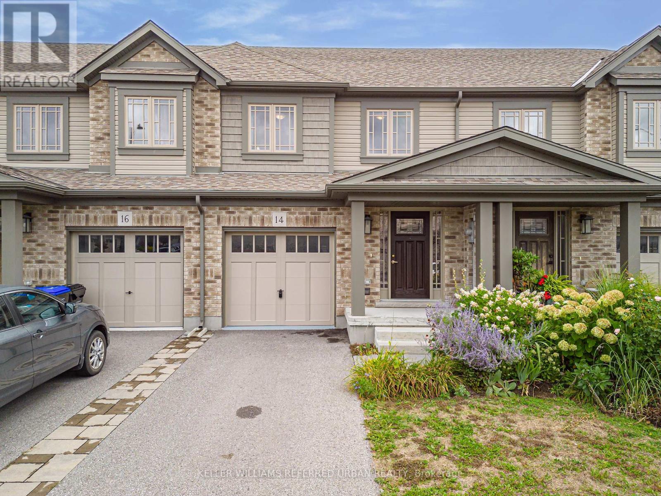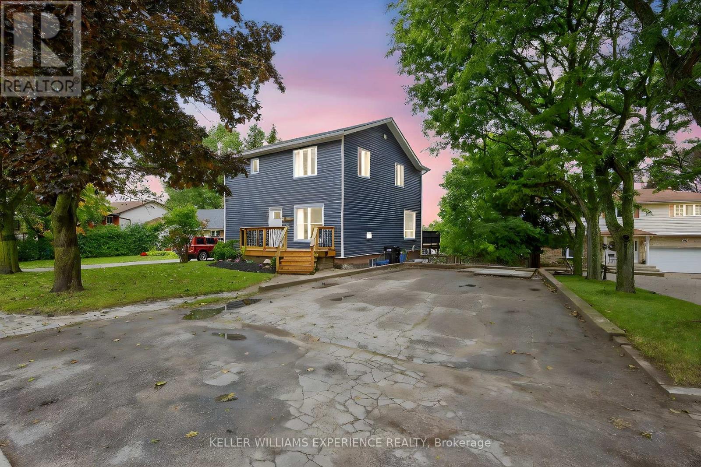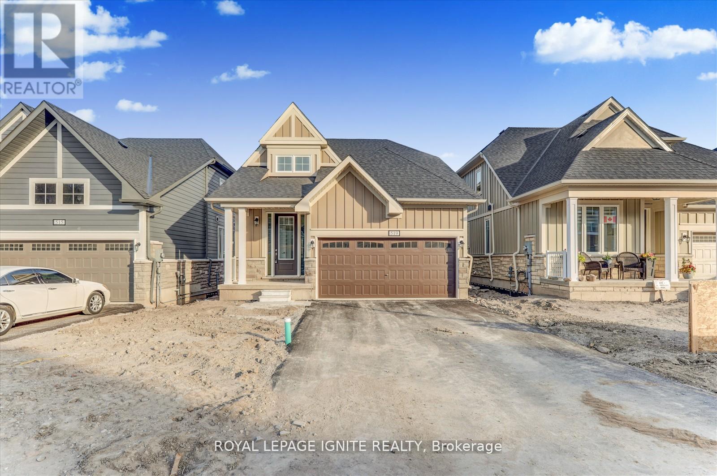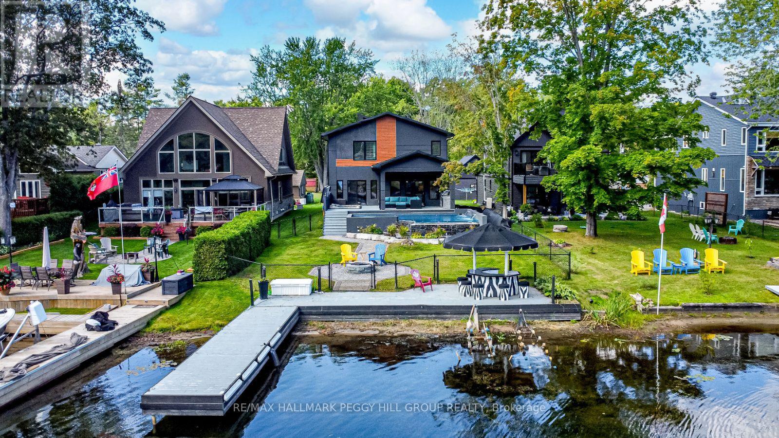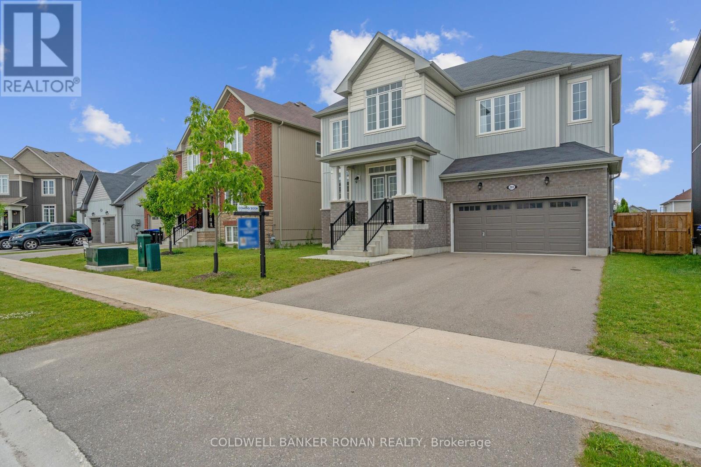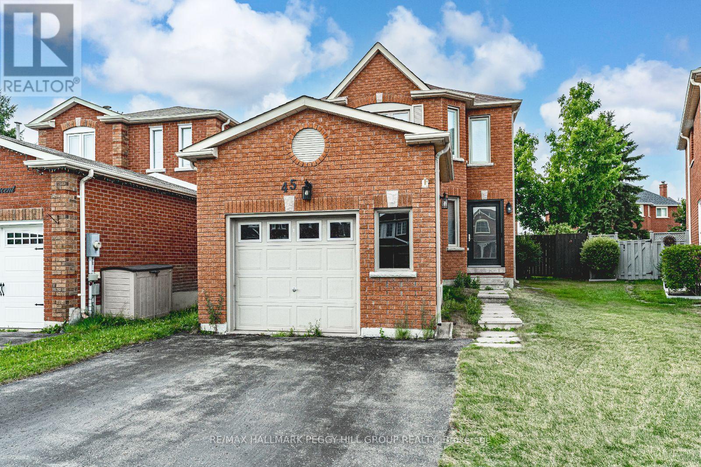192 Wycliffe Cove
Tay, Ontario
Top 5 Reasons You Will Love This Home: 1) Beautiful freehold townhome in a sought-after waterfront community, offering low-maintenance living and stunning sunset views from your backyard 2) Fully finished and thoughtfully upgraded throughout, this turn-key home is move-in ready and even includes a pre-planned space for a future elevator 3) The upper level primary suite is a true retreat, showcasing water views, a spa-like ensuite with a large soaker tub, and plenty of room to unwind 4) Enjoy worry-free living with the homeowners association covering exterior maintenance such as grass cutting, snow removal, roofing, and exterior painting, all for $305/month (paid quarterly) 5) Ideally situated just minutes from the highway and within walking distance to the boat launch, beach, and marina, making every day feel like a getaway. 1,782 above grade sq.ft. plus a finished basement. (id:61852)
Faris Team Real Estate Brokerage
38 Catherine Drive
Barrie, Ontario
This custom-built home, completed in 2015, boasts over 2,500 square feet of high-quality living space. The exterior features a beautiful stone front and a double glass door that opens to a spacious foyer with a double closet and a powder room. The open-concept dining and living area includes a gas fireplace and elegant wainscoting throughout, complemented by crown molding. The custom kitchen is equipped with cabinets extending to the ceiling, a ceramic backsplash, and sliding doors that provide access to a concrete deck. An oak staircase leads to the second floor, where you will find an extra-large primary suite featuring a four-piece ensuite bathroom with a separate glass shower, a custom vanity with a granite countertop, and a walk-in closet. Additionally, there are two generous bedrooms and an office/media room with a window. The professionally finished basement has a separate entrance and includes a modern kitchen with quartz countertops, which flows into the living room and a den. The backyard is fully fenced and features a custom stone and brick gazebo, along with a large custom shed. The property also boasts an interlock driveway and a beautifully landscaped backyard, making it a unique home with many quality custom upgrades. (id:61852)
RE/MAX Ultimate Realty Inc.
609 - 304 Essa Road
Barrie, Ontario
Spectacular Penthouse Unit! RARE Opportunity! Experience Luxury living in this beautiful penthouse located in South Barrie's coveted Gallery Condos. This bright and spacious 2-bedroom unit is flooded with natural light and features top-tier designer upgrades, including quartz countertop, upgraded kitchen cabinets, smooth 9' ceilings with pot lights, high-end laminate flooring, and stainless steel appliances. Step out onto the oversized balcony to take in breathtaking views. Incredible common roof top patio! Includes two parking spots, locker, and convenient en-suite laundry. Set within a serene 14-acre forested park with walking trails, and just minutes from Highway 400, the lake, GO station, grocery stores, the waterfront, downtown restaurants, and all major amenities. Amazing unit for your 1st time buyers! (id:61852)
Sotheby's International Realty Canada
5 - 891 River Road W
Wasaga Beach, Ontario
Top 5 Reasons You Will Love This Condo: 1) Ideally suited for retirees or first-time buyers, this well-maintained two-bedroom unit offers exceptional value in a prime location 2) Enjoy an open-concept kitchen with an island, a cozy living area with a gas fireplace, and two generously sized bedrooms, perfect for comfortable everyday living 3) Step out to your private patio through sliding glass doors, with easy access to your parking spot, visitor parking, and included storage locker, plus scenic walking trails just steps away 4) Recent improvements to the kitchen, flooring, and doors ensure a move-in-ready experience with no work needed 5) Located just minutes from shopping, dining, entertainment, and the breathtaking sunsets of Georgian Bay. 966 above grade sq.ft. (id:61852)
Faris Team Real Estate Brokerage
602 Champlain Road
Tiny, Ontario
Welcome to your ideal waterfront escape on the shores of the outer harbour, with direct access to Georgian Bay. This private, year-round home offers over 4,000 sq ft (2,900 sq ft above grade) with 3+1 bedrooms, perfect for families or guests. Enjoy stunning views from the second-floor family room, a spacious kitchen with granite countertops, and open living and dining areas. Step outside to your private dock for boating, fishing, or relaxing by the water. After a day outdoors, unwind in the hot tub or gather around the bonfire. Whether for full-time living or a seasonal getaway, this home has it all. (id:61852)
King Realty Inc.
14 Foley Crescent
Collingwood, Ontario
Welcome to this modem 3-bedroom, 3-bathroom townhouse in the heart of Collingwood. Built just 5 years ago, this bright and inviting home offers a functional layout with thoughtful upgrades throughout. The main floor features a spacious living room with brand new laminate flooring (2025) and a Juliette balcony that fills the space with natural light. The contemporary kitchen includes stainless steel appliances, a center island, and plenty of room for family meals or entertaining. Upstairs, the primary bedroom boasts a double closet and a 3-piece ensuite bathroom, while the second bedroom offers a double closet and the third a walk-in, providing excellent storage for the whole family. The unfinished basement includes a bathroom rough-in, offering the opportunity to create a rec room, office, or guest suite to suit your needs. Located in a desirable neighbourhood close to schools, parks, trails, and downtown Collingwood, this home provides easy access to skiing, beaches, golf, and all the amenities the area has to offer. Whether you're looking for a full-time residence or a four-season retreat, this townhouse is ready to welcome its next owner (id:61852)
Keller Williams Referred Urban Realty
18 Murray Street
Barrie, Ontario
Endless Potential in Allandale Heights! Welcome to this spacious, open-concept home nestled on a quiet, highly sought-after court in Barrie's desirable Allandale Heights subdivision. Perfectly priced to reflect its current state, this property is an incredible opportunity for buyers ready to add their personal finishing touches and make it their own. Step inside and you will find a bright, open main floor with a rough-in for a cozy fireplace, ideal for creating a warm, inviting living space. Upstairs features three generous bedrooms and two full four-piece bathrooms, providing comfort and convenience for the whole family. The partially finished basement boasts a walkout and offers exciting potential to create a spacious in-law suite or additional living area perfect for multi-generational families or savvy investors. Set in a quiet court location surrounded by mature trees and friendly neighbours, this home combines privacy, space, and convenience, all within minutes of schools, parks, shopping, and commuter routes. Don't miss this rare opportunity to create your dream home in one of Barrie's most loved neighbourhoods! (id:61852)
Keller Williams Experience Realty
519 Hudson Crescent
Midland, Ontario
Welcome to 519 Hudson Crescent, a stunning brand-new home located in the heart of Bayport Village, Midland nestled in a pristine natural setting along the shores of beautiful Georgian Bay. This is a rare opportunity to own a home as breathtaking as its surroundings. Just 90 minutes from Toronto, Bayport Village offers a once-in-a-lifetime chance to live in one of Canadas most picturesque recreational areas. This spectacular bungaloft features:4 Bedrooms & 4 Bathrooms, Gleaming hardwood floors on the main level, Elegant oak staircase, Upgraded kitchen with quartz countertops, Soaring ceilings in the great room, Spacious lookout basement with rough-ins for a bathroom and central vacuum. Enjoy the lifestyle that comes with being just steps from the Bayport Yachting Centre, a full-service marina with slips for over 700 boats. Not a boater? Take a relaxing stroll along the boardwalk or unwind on the docks, surrounded by the serenity of the bay. Don't miss out on this incredible opportunity to live in a home that blends luxury, comfort, and nature. (id:61852)
Royal LePage Ignite Realty
1657 Peninsula Point Road
Severn, Ontario
STRIKING ARCHITECTURE, WATERFRONT SERENITY, & ENDLESS LUXURY - A CONTEMPORARY MUSKOKA HAVEN WITH OVER 2,800 SQ FT OF STYLE! Welcome to a waterfront retreat with 50 feet of direct shoreline on the Trent Severn Waterway, where every day feels like a Muskoka getaway. Surrounded by lush forests, lakes, hiking trails, and golf courses, this location offers year-round adventure, with the Lauderdale Point Marina and Resort just steps away for waterside dining and boating convenience. Only 15 minutes to Washago and 25 minutes to Gravenhurst, the property balances peaceful seclusion with easy access to daily essentials. Striking curb appeal is showcased by bold modern architecture with rare imported stone, while the driveway and attached double garage provide parking for 10+ vehicles and toys. The private, fully fenced backyard has been transformed into a luxury resort with a heated pool, bubbling hot tub, outdoor TV, firepit lounge, and an outdoor kitchen, all overlooking a private dock with a jet ski ramp and the charming Zebra Bar, a beloved landmark amongst the welcoming neighbours. Inside, 2,800+ sq ft of stunning living space offers open-concept flow, with a living area centred around a fireplace and a walkout to the deck, and a designer kitchen with an oversized island, professional gas stove, and custom lighting. The main level also features a versatile bedroom or office, a powder room, and a mudroom with garage entry. Upstairs, three bedrooms and a laundry room are enhanced by a flexible rec space, while the primary suite delivers a spa-like escape with panoramic lake views, a walk-in closet, and a 5-piece ensuite with a deep soaker tub and walk-in glass shower. Thoughtful upgrades, including dual 200-amp services, a Generac transfer switch, on-demand hot water, and a UV water treatment system ensure peace of mind for years to come. This is more than a #HomeToStay - its a Muskoka waterfront lifestyle of luxury, leisure, and unforgettable memories! (id:61852)
RE/MAX Hallmark Peggy Hill Group Realty
203 Roy Drive
Clearview, Ontario
Client RemarksWelcome to 203 Roy Drive, nestled in the picturesque Town of Stayner. This newly constructed The Glen layout by Zancor Homes is situated on a serene circular road.Offering over 2,800 square feet of elegantly designed living space, this bright and spacious home boasts FOUR bedrooms and FOUR bathrooms, making it ideal for a growing family!From cathedral ceilings and a stunning custom staircase to an open-concept layout, this home is designed to impress. Its perfect for both everyday living and entertaining. The home has been thoughtfully upgraded with 20x20 custom tiles throughout, sophisticated light fixtures, an oversized island with a striking waterfall countertop, and a walk-through butlers pantry. The modern custom kitchen flows seamlessly into the dining and family rooms, where a cozy fireplace sets the perfect atmosphere for family gatherings or entertaining friends.The second level features four generously sized bedrooms, including Jack-and-Jill bathrooms, providing ample space and convenience for family and guests alike. The laundry room is conveniently located on the upper level for maximum ease. The basement, currently unfinished with a roughed-in bathroom, offers a blank canvas to customize according to your future needs.Located in the charming and welcoming community of Stayner, this home is surrounded by excellent amenities, local events, and recreational activities. 203 Roy Drive is just steps away from the Stayner Community Centre, a park, and a baseball diamond. With its modern elegance, prime location, and tranquil surroundings, this home is a perfect setting for creating cherished family memories that will last a lifetime. (id:61852)
Coldwell Banker Ronan Realty
45 Weatherup Crescent
Barrie, Ontario
A WELL-LOVED 2-STOREY FAMILY HOME WHERE MAKING MEMORIES COMES EASY! Youve scrolled, youve searched, and now youve found the one that makes you stop and say, finally. Located in Barries Sunnidale neighbourhood, this detached two-storey home features a timeless all-brick exterior, an attached single-car garage, and a private double-wide driveway with parking for four additional vehicles. Families will love being within walking distance of West Bayfield Elementary and St. Marguerite DYouville Catholic School, with parks, Highway 400, transit, churches, and everyday essentials just minutes away. The sun-filled layout showcases timeless finishes, crown moulding throughout and a mix of hardwood and tile flooring on the main level. Entertain in the combined living and dining room, unwind in the separate family room, or cook with ease in the open-concept kitchen with white shaker-style cabinetry, a tile backsplash, and a walkout to the fully fenced backyard with a deck, mature trees, and raised garden beds. A bright powder room completes the main level, while upstairs offers three well-sized bedrooms, including a generous primary with a walk-in closet and 4-piece ensuite, a main 4-piece bathroom, and an upper-level laundry rough-in. A #HomeToStay designed for real life, real comfort, and real memories. (id:61852)
RE/MAX Hallmark Peggy Hill Group Realty
520 Hudson Crescent
Midland, Ontario
Welcome to 526 Hudson Crescent, a stunning brand-new townhome located in the heart of Bayport Village, Midland nestled in a pristine natural setting along the shores of beautiful Georgian Bay. This is a rare opportunity to live in a home as breathtaking as its surroundings. Just 90 minutes from Toronto, Bayport Village offers a once-in-a-lifetime chance to live in one of Canadas most picturesque recreational areas. This spectacular 2-story Townhouse features:3 Bedrooms & 3 Bathrooms, Gleaming hardwood floors on the main level, Upgraded kitchen with quartz countertop! Enjoy the lifestyle that comes with being just steps from the Bayport Yachting Centre, a full-service marina with slips for over 700 boats. Not a boater? Take a relaxing stroll along the boardwalk or unwind on the docks, surrounded by the serenity of the bay. Don't miss out on this incredible opportunity to live in a home that blends luxury, comfort, and nature. (id:61852)
Royal LePage Ignite Realty
