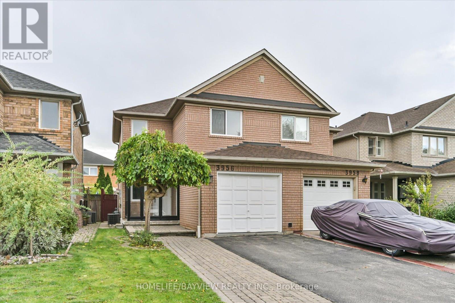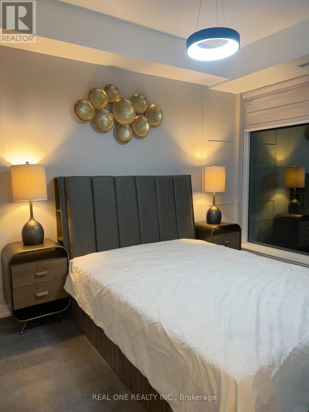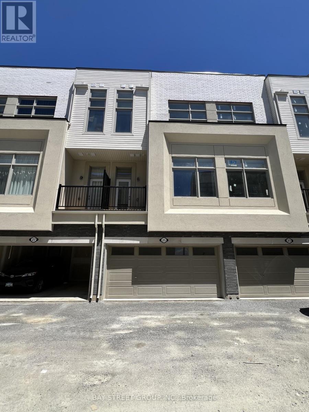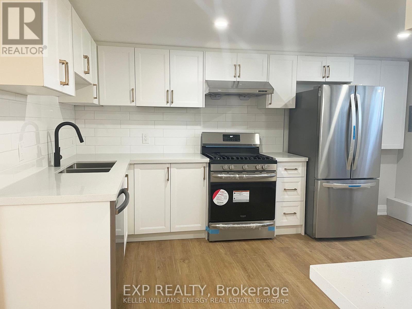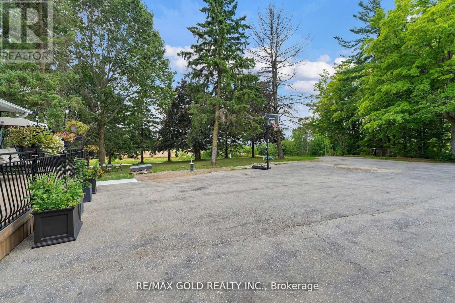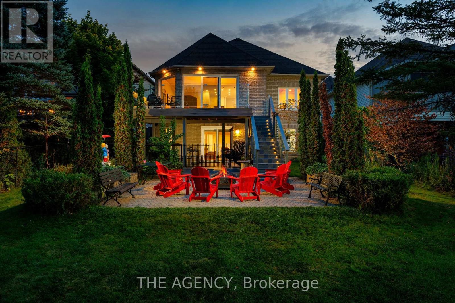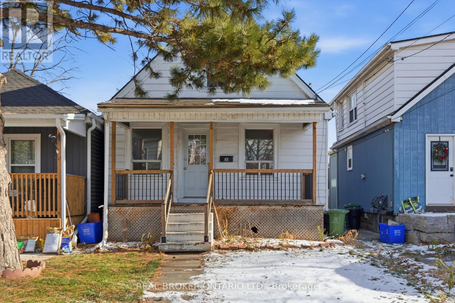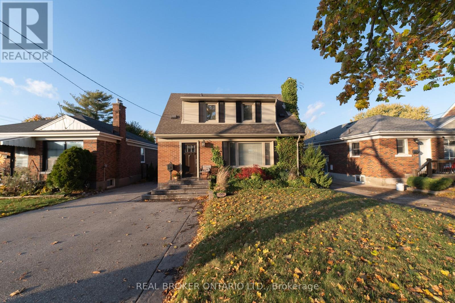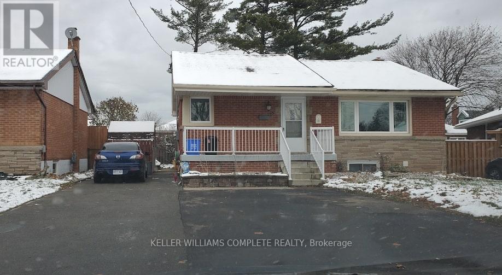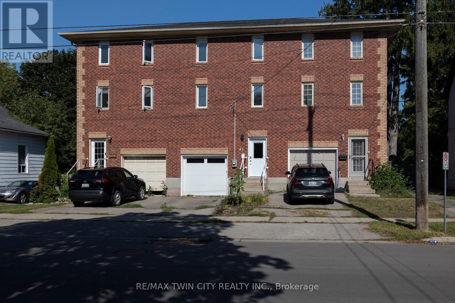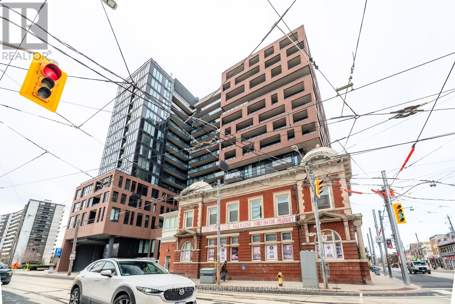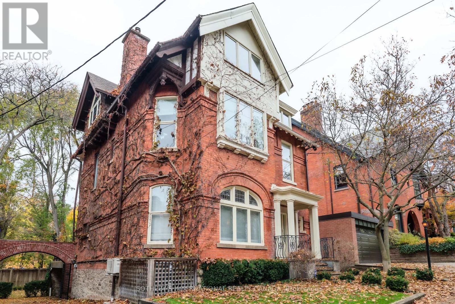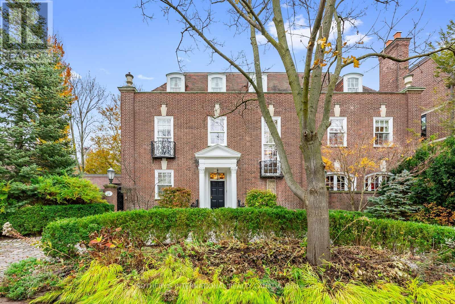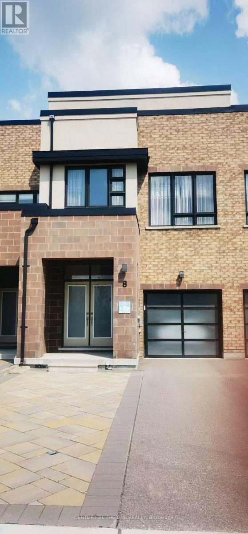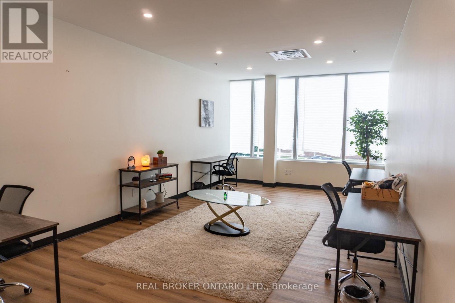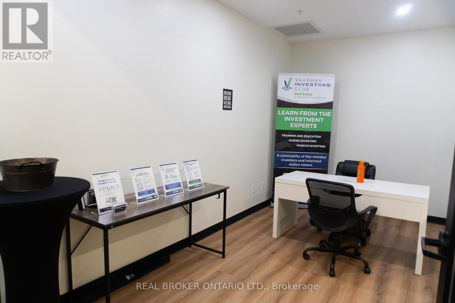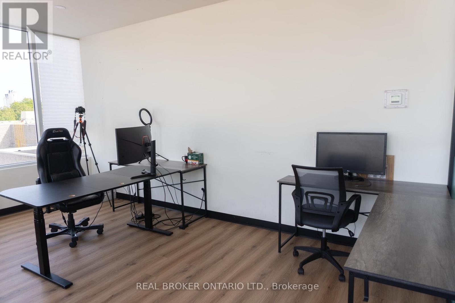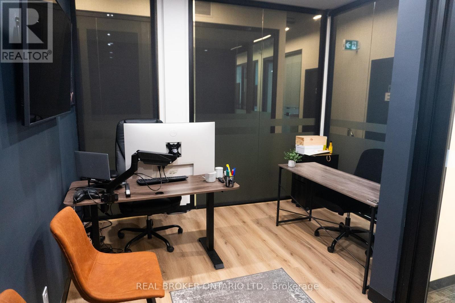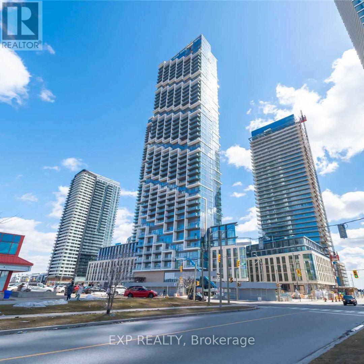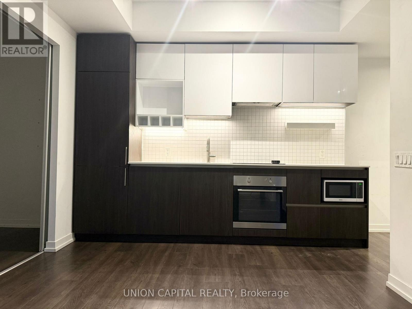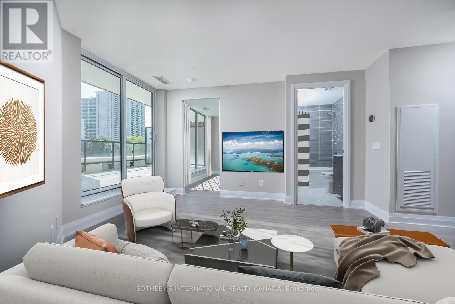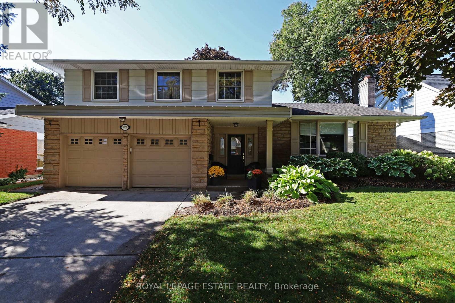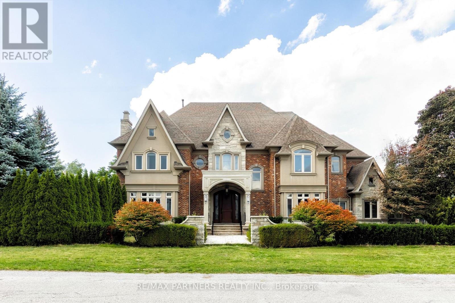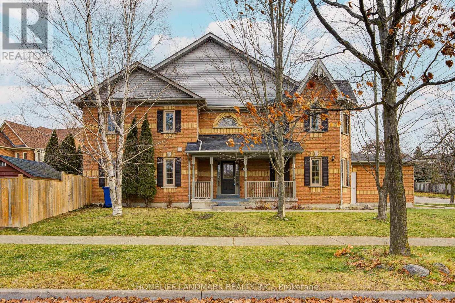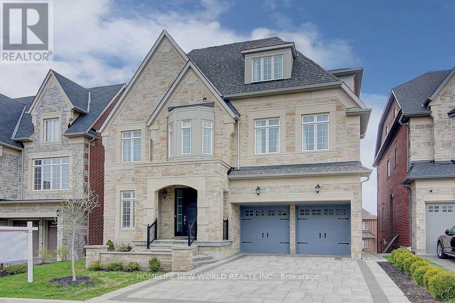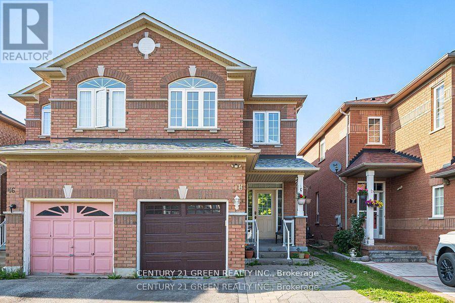172 Isabella Drive
Orillia, Ontario
Lives like a detached home, this 5-year-old corner bungalow townhouse is attached only by the garage. Meticulously maintained, it offers 3 bedrooms and 2 full bathrooms. The spacious primary bedroom features an ensuite bathroom and a double-sized closet. The bright, lookout unfinished basement is exceptionally clean and inviting, with a large window ideal for a future recreation area and ample storage space. A walk-out from the family room leads to a generous deck equipped with a gas BBQ line. Additional features include central air conditioning, a remote garage door opener, and an underground sprinkler system with a rain sensor. The oversized garage accommodates a full-size truck and offers direct access to the home. The driveway has no sidewalk and comfortably fits two vehicles, providing a total of three parking spaces. (id:61852)
Homelife Eagle Realty Inc.
Ph14 - 7895 Jane Street
Vaughan, Ontario
Stunning penthouse residence in the heart of Vaughan Metropolitan Centre. This bright and spacious unit features soaring 10-foot ceilings and an exceptionally efficient layout with no wasted space, creating an open and airy living environment. Enjoy a large private balcony with beautiful sunset views, and on select cloudy or rainy days, the rare experience of living above the clouds. A truly elevated lifestyle. The suite includes numerous developer upgrades, including a seamless one-piece kitchen backsplash and a modern kitchen island offering additional cooking space and storage-ideal for both everyday living and entertaining.Unbeatable location with immediate access to Hwy 400, 407, and 7, steps to Vaughan Metropolitan Centre subway station, and surrounded by major retailers, big-box stores, restaurants, and everyday conveniences. Including one prime, conveniently located parking space and an oversized locker approximately double the size of a standard locker.A rare opportunity to lease a premium penthouse with high ceilings, impressive views, and exceptional connectivity in one of Vaughan's most sought-after communities. (id:61852)
Agentonduty Inc.
1433 Bough Beeches Boulevard
Mississauga, Ontario
Proudly maintained and thoughtfully upgraded, this warm and inviting family home is located in one of Mississauga's most established, quiet, and family-oriented neighbourhoods - Rockwood Village. From the moment you arrive, the home feels welcoming, solid, and well cared for - a place where long-term ownership and pride are immediately evident. Sun-filled principal rooms offer comfortable everyday living, while the cozy family room with a classic brick fireplace provides the perfect setting for relaxing evenings. The bright eat-in kitchen features a walk-out to a private deck - ideal for family meals, entertaining, or quiet mornings outdoors. The finished basement adds exceptional versatility, offering a warm and functional space suitable for in-law or guest accommodation, a nanny suite, or multi-generational living. Enjoy true peace of mind knowing that major capital investments have already been completed, including windows (2010), furnace & A/C (2014), roof (2019), central vacuum (2022), renovated powder room (2022), and a refreshed basement with new laminate flooring, 3-piece bathroom (2022). Additional updates include washer (2022), dryer, and dishwasher (2022), along with an upgraded garage door and deck. Conveniently located close to parks, top-rated schools, shopping, and transit, this beautifully cared-for home offers space, stability, and long-term value - a rare opportunity in a truly special community. (id:61852)
Right At Home Realty
3956 Bentridge Road
Mississauga, Ontario
A lovely semi-detached 2-storey home, nestled in a coveted tranquil neighborhood. Radiating with pristine beauty and abundant natural light, this residence offers a haven of comfort. The entire house has been thoughtfully upgraded, showcasing a custom-designed kitchen adorned with elegant granite countertops, an open-concept layout, and top-of-the-line stainless steel appliances. laminate flooring, complemented by the warm glow of pot lights, graces every floor. Step into the finished basement, a versatile space boasting a convenient 3-piece bathroom & kitchen, a cozy bedroom, and in-unit washer and dryer facilities. Perfect for relaxation or entertaining guests. Beyond its walls, the location is truly advantageous. With swift access to major highways including 401, 403 and 407, your commuting needs are effortlessly addressed... Don't miss the opportunity to witness the allure of this stunning home. (id:61852)
Homelife/bayview Realty Inc.
1207 - 12 Gandhi Lane
Markham, Ontario
Step into luxury at the nearly-new Pavilia Towers, a landmark development ideally located at the intersection of Markham and Richmond Hill. This beautifully designed 1+1 bedroom, 2-bathroom suite offers a spacious and functional layout with soaring 9-foot ceilings and expansive windows to the unobstructed south view of Toronto Skyline that fill the space with natural light. The modern kitchen features integrated smart appliances, sleek cabinetry, and an open-concept design, perfect for both everyday living and entertaining. Enjoy the convenience of ensuite laundry, 1 underground parking space just in front of elevators (see the picture to see how close it is, Parking spot 145) , and 1 locker included with the unit. Set in a smart-technology building, residents enjoy 24-hour concierge service and access to top-tier amenities, including a fully equipped fitness centre, indoor pool, games and party rooms, recreation lounge, guest suites, and ample visitor parking. With VIVA transit at your doorstep, commuting is seamless whether you're heading to Vaughan, Markham, or downtown Toronto via Finch TTC. You're just minutes from Langstaff GO Station, Walmart, Loblaws, Home Depot, Canadian Tire, major banks, medical centres, restaurants, and shopping. Outdoor lovers will appreciate the nearby community parks with soccer fields, basketball and tennis courts, splash pad, dog park, and scenic walking trails. This home is located within the boundaries of top-ranking schools such as Donlea Public School and Thornlea Secondary School. Quick access to Highways 404 & 407 makes commuting effortless. Don't miss this opportunity to own in one of Thornhills most prestigious and connected communities. View the 3D virtual tour! (id:61852)
RE/MAX Hallmark Maxx & Afi Group Realty
4808 - 395 Bloor Street E
Toronto, Ontario
High-floor studio at Bloor & Sherbourne with unobstructed views. Steps to subway and Yorkville. Minutes to UofT, TMU, and downtown. Modern finishes, hotel-style amenities, move-in ready. (id:61852)
Bay Street Integrity Realty Inc.
S401 - 8 Olympic Garden Drive
Toronto, Ontario
FULLY FURNISHED!!! Welcome to M2M Condo! One + One Den (Good Size, can be the 2nd bedroom), 2 full bathroom unit. Fully Furnished with Modern furniture, Open Concept, Big Balcony, Modern kitchen, functional layout and Open view. Super Location, step to Subway, TTC, Go station, 401, Restaurant, shopping, School, Library, Civic Centre and more. The building offers fully equipped gym, party room, 24 hours security and visitor parking. (id:61852)
Real One Realty Inc.
33 Post Road
Toronto, Ontario
33 Post Rd, in Toronto's legendary Bridle Path area, is a landmark 2 acre corner lot with an extraordinary dual frontage of about 793 feet. It is a unique two-level property offering exceptional design flexibility for creating a magnificent custom estate utilizing high profile, multi-tiered architecture, underground amenities, and dramatic motor courts. This is arguably the most high-profile site in the neighbourhood, surrounded by some of Canada's most celebrated mansions owned by business magnates, celebrities, diplomats, and other prominent figures. The vast dual frontages allow for a showstopping façade, multiple gated entrances, and an impressive processional driveway that can rival the grand chateaux and French Provincial estates nearby. This expansive and two tiered lot easily accommodates resort-style living: pools, spa and wellness wings, sports courts, show garages, guest pavilions, and expansive formal gardens, all with exceptional privacy. Minutes from elite schools, luxury retail, private clubs, ravines, parks, and major routes to downtown Toronto and Pearson International Airport, it offers a rare blend of seclusion and connectivity. Land of this scale and prominence in the Bridle Path is a once-in-a-generation opportunity to create a legacy estate that will define ultra-luxury living for decades. (id:61852)
Right At Home Realty
11 Tullamore Road
Brampton, Ontario
Welcome Home to 11 Tullamore Road! This Beautiful, Bright & Sun Filled Home Offers 4 Large Bedrooms, Open Concept On Main Floor w/ Walk Out to Yard. Large Kitchen w/ Quartz Counters, White Cabinets & New S/S Appliances & Separate Entrance w/ Finished Basement & Wet bar + 3 Bathrooms. Hardwood Floors Throughout. Perfect For Entertaining or A Place To Call Home! Close To Hwy 410, 401 & 407, Schools, Parks & Shopping. Furnace Dec 2023. Roof 2022. AC June 2024. No Disappointments! (id:61852)
Exp Realty
25 Albert Firman Lane
Markham, Ontario
One-Year-Old Luxury Modern Townhouse with Double Garage in the Prestigious Cachet Community!Facing the beautiful central park, this home features 10 ft ceilings on both the main and upper floors and offers approximately 2,600 sq. ft. of living space with 4 spacious bedrooms. The modern kitchen includes a center island and pantry, and the bright living room is filled with natural light. Enjoy a huge rooftop terrace of about 500 sq. ft., perfect for entertaining or relaxing.Conveniently located steps to T&T Supermarket and just minutes to Highways 7, 404, and 407, public transit, GO Station, and Downtown Markham. (id:61852)
Bay Street Group Inc.
Lower - 533 Carman Court
Oshawa, Ontario
An Absolute Standout! Modern, Bright, And Spacious Legal Walk-Up Basement Unit Nestled On A Quiet Court And Backing Onto A Park. This Beautifully Renovated Unit Offers Open-Concept Living With A Stylish Eat-In Kitchen Featuring Quartz Countertops And Stainless Steel Appliances. Flooded With Natural Light, It Truly Feels Like Not Your Typical Basement. Two Generous-Sized Bedrooms And A Sleek 4-Piece Bath Complete The Space. Enjoy The Convenience Of Private Laundry, A Private Fenced Yard, Private Storage Shed, And Parking For Two. Move-In Ready And A Must-See! (id:61852)
Exp Realty
2502 - 15 Viking Lane
Toronto, Ontario
Welcome To 15 Viking Lane, A LEED Gold Certified Tridel Residence Offering High-End Amenities. This Unit has exclusive benefit I.e. 2 PARKING SPOTS. 9 Ft Ceiling. Split Bedrooms Exceptional views as its a corner unit. Conveniently Located Near Supermarkets, Restaurants, Schools, Parks, Hwy & KIPLING SUBWAY STATION! Concierge Building Amenities, Including An Indoor Pool, A Fully Equipped Gym, A BBQ Terrace, A Party Room, A Business Centre, Visitor Parking. Whether you're planning to live here or rent it out, residents love the unbeatable convenience and lifestyle this community offers. Situated in a prime Etobicoke location, you're just minutes from Highways 427, 401, and QEW, with easy access to TTC, and Downtown Toronto. Shops, restaurants, and daily essentials are all nearby, making it an ideal choice for anyone looking to enjoy city living with comfort and convenience. With strong rental potential, and long-term growth, this condo is a fantastic opportunity to step into homeownership or start building your investment portfolio in one of Toronto's most connected neighborhoods. FOR 3D Tour link is attached. (id:61852)
World Class Realty Point
6820 16th Side Road
King, Ontario
Country living just minutes from the city! A rare opportunity to rent 2 expansive acres inhighly desirable Schomberg. Surrounded by lush greenery, this property offers the perfectbalance of peace, privacy, and convenience. The main floor features a formal living and dining-room, along with a spacious eat-in kitchen. Whether you envision summer garden parties or quietmornings immersed in nature, this home is ready for it all. Fully renovated with a new kitchen(2022), new appliances , iron pickets, and laminate flooring throughout.Tenants to pay 100% Utilities. Tenant Is Responsible For Lawn & Snow Removal.Tenant is responsible for all utilities and must obtain tenant liability insurance. AAA tenants only!! (id:61852)
RE/MAX Gold Realty Inc.
46 York Downs Boulevard
Markham, Ontario
Welcome to this beautifully upgraded 4-bedroom, 3-storey townhouse in the luxurious Angus Glen community. Offering 1808 sq ft of bright, open-concept living, this home features 9 ft ceilings, a functional layout, and an $18,000 bedroom upgrade converting the standard 3-bedroom plan into a spacious 4-bedroom design. Enjoy a modern kitchen, generous natural light throughout, and a large rooftop terrace perfect for relaxing or entertaining. Conveniently located close to parks, TOP ranked schools, transit, shopping, and all amenities. A must-see for families and professionals seeking comfort and style in a prime location. (id:61852)
Hc Realty Group Inc.
5 Enfield Crescent
Brantford, Ontario
Sparkling like new - this gem of a home has been fully renovated throughout and boasts over 1500 square feet of living space! Situated on a quiet street in the Brantwood Park neighbourhood and offering 3 bedrooms and 2 bathrooms, prepare to be impressed from the moment you step inside. Highlighted by its many tasteful finishes - crown moulding, upgraded doors & pot lighting to name just a few - this is a home where modern elegance blends seamlessly with comfortable living. Featuring the ideal space for the day-to-day function of a busy family as well as being equally ideal for entertaining, the main floor is complete with its stunning white kitchen and gorgeous quartz countertops that are integrated onto the backsplash. The large living room is bright and light-filled with the sliding glass patio doors that lead out onto the deck and fully fenced yard. Stepping up the hardwood staircase to the 2nd storey you will find 3 generously sized bedrooms and the 4pc bathroom. The lower level is complete with its party-sized rec room which is perfect for cozy movie nights and family gatherings too. The 3pc bathroom & laundry room combo, and the very large bonus area is ideal for all your storage needs. This beautiful home is located in one of Brantford's most desirable north end neighbourhoods with many parks & trails, schools, nearby shopping and close to Hwy 403 access. Move-in ready and with so much to offer - this one is definitely not like the rest! (id:61852)
RE/MAX Twin City Realty Inc.
887 Woodside Drive
Kingston, Ontario
Nestled in Kingston's desirable west end, this beautifully updated 4-bedroom, 3-bathroom family home offers over 2,000 square feet of inviting, functional living space with a bright, seamless flow from room to room. Sunlight pours through large windows, enhancing the warm and welcoming atmosphere throughout the main floor, where you'll find spacious living and dining rooms, perfect for both everyday family life and entertaining. The heart of the home is the inviting eat-in kitchen, featuring modern cosmetic updates and direct access to a large deck that overlooks the expansive backyard-ideal for summer barbecues, children's play, and outdoor relaxation. A cozy gas fireplace anchors the main living area, adding charm and comfort during cooler months. Upstairs, the generous primary bedroom offers a private retreat complete with its own ensuite bathroom and potential for an additional large living space, such as a sitting area, home office, gym or dressing room. Three additional bedrooms provide flexibility for a growing family, guests, or workspace needs. The partially finished basement adds even more versatility, offering room for recreation, hobbies, or storage, with the opportunity to personalize the remaining space to suit your lifestyle. A convenient 2-car garage provides ample parking and additional storage options. Located in a family-friendly neighbourhood known for its excellent schools, this home also offers unmatched convenience with public transit right at your doorstep, making commuting simple. The large yard and thoughtful layout make this a rare opportunity to enjoy space, comfort, and modern updates in one of Kingston's most sought-after areas. Beautifully maintained and move-in ready, this property combines practicality, style, and exceptional value-a perfect place to call home. (id:61852)
Real Estate Homeward
3130 Goodyear Road
Burlington, Ontario
Step inside this professionally painted 4 bedroom 2.5 bathroom corner lot detached home located in the Alton Village West neighbourhood. Main floor offers library, great room, kitchen and dining room. Second floor features primary bedroom with a 5-pc ensuite, along with three additional bedrooms and 4-pc main bathroom. Excellent location close to parks, schools and more! (id:61852)
Minrate Realty Inc.
90 Goldsboro Road
Toronto, Ontario
Welcome to 90 Goldsboro Rd! 3 Bedrooms Detached Backsplit Very Spacious Well Cared Home with Functional and Practical Layout, Open Concept, Gleaming Hardwood Floor Throughout Main Level and Bedrooms, The Upstairs Kitchen Offers Stainless Steel Appliances and Granite Countertops, Backsplash. Upgraded Windows, Roof Shingle Done Recently, Sitting on Premium 53 by 120 ft. Lot comes with Finished Basement and Separate Entrance, Huge Rec Room and Kitchen, 4 Pc Washroom, Laundry, Cold Room, Lots of Storage in Crawl Space, Ideal for End users or Investors, Plenty of car parking in Driveway, Located At Very Central And Convenient Location..Location..Location. Near Hwy 427/401/407/409 Minutes Away From Pearson International Airport, Schools, Parks, Library, Finch West LRT, TTC, Hospital, York University, University of Guelph-Humber, Humber College, Toronto Downtown, Shopping and Other Amenities. Don't Miss Out On This Incredible Opportunity, Lot more to mention ***come to see*** wont stay long in market***act now*** (id:61852)
Century 21 People's Choice Realty Inc.
Main Floor - 229 Alsace Road
Richmond Hill, Ontario
Bright And Spacious Main Floor House In Prime Richmond Hill Location. Open Concept Living/ Dining And Family Rm, Kitchen, 3 Bdrms & 1 Bath. Shared Front Yard. Top School Zone - Crosby Heights & Bayview Secondary. Close To All Amenities, Shopping, Public Transit (Viva & Go) & Entertainment. No Smoking. Tenant pays 2/3 of utilities. (id:61852)
International Realty Firm
1308 - 292 Verdale Crossing
Markham, Ontario
Less than $1000/sf With Parking! Welcome To Gallery Square, An Exceptional Community By The Remington Group, Located in Downtown Unionville, Offering Residents An Unparalleled Selection Of Social, Fitness, And Recreational Amenities.This High-Floor, Stunning 1+1 Bedroom, 2 Full Bathroom Condo Boasts A Smart, Functional Layout, With A Spacious Enclosed Den That Can Serve As A Comfortable Second Bedroom. Freshly Painted Walls, Modern Light Fixtures, And Stylish Window Coverings Make This Home Move-In Ready For Those Who Appreciate Contemporary Urban Living. Enjoy Premium Amenities Including A Fully Equipped Gym, Yoga Studio, Party Room, Theatre, Outdoor Terrace, Basketball Court, Guest Suites, Library, Games Room, 24-Hour Concierge, And Ample Visitor Parking. Perfectly Located : Cineplex Cinemas, Restaurants, And Shops Are Just Steps Away. Top-Ranking Unionville High School (2.2 Km), York University (1.4 Km), Unionville Go Station (1.9 Km), Union City (1.4 Km), And Whole Foods Market (900 M) Are All Within Easy Reach. Convenient Transit Access Via Viva, Go Train, Taxi Services, And More. (id:61852)
Power 7 Realty
703 Madeline Heights
Newmarket, Ontario
BUNGALOW OF YOUR DREAMS!! Premier Lot On Prestigious Madeline Heights. Pool Sized, Nestled Amidst Lush Nature On A Serene, Private Court In One Of The Most Sought-After Enclaves, This Property Offers Tranquility And Exclusivity. With Over 4,280 Sqft Of Finished Living Space, This Expansive Bungalow Provides Luxurious Room. The Fully Landscaped 49.24' X 233.55' Lot Features Glorious Perennial Gardens And Mature Trees, Creating A Personal Paradise. Enjoy Breathtaking Views For Miles Across The Private Golf Course And Greenbelt, Plus Fabulous Sunsets From The Upper Deck Or Lower Patio. In-Law Capability Offers Space For Multi-Generational Living, With A Huge Open Area For Family Fun And Entertaining. Impeccably Maintained And Upgraded, It Captivates With Picture-Perfect Golf Course Views. High Ceilings And Floor-To-Ceiling Custom Patio Doors/Windows Flood It With Light, Framing The Best Views. Elegantly Appointed And Updated, Details Include A Massive Deck With Glass Panels For Scenery Enjoyment And A Covered Lower Patio For Oasis Entertaining. This Treasured Home Is In A Beloved Neighborhood Where Community And Charm Meet. Upgrades: 200-Amp Electrical (2024); Security Cameras Inside/Out (2024); Whole-House Hospital-Grade HEPA Filter (2024); Full Water Treatment Softener & Reverse Osmosis (2024); Custom Triple-Glazed Oversized Patio Doors/Window With Security Film (2025); Upgraded Light Fixtures (2025); Extra-Insulated Oversized Custom Garage Door With High Rails, Car Lift-Ready (2024); Epoxy Garage Floor (2024); Washer/Dryer (2025); New Deck Stairs (2025); Stain On Exterior Woodwork (2025); Upgraded Sprinkler System (2025); Upgraded Driveway (2024), New Roof Insulation (2024), New Kitchen (2023). Seize This Rare Chance To Elevate Your Lifestyle -- Properties Like This Don't Last Long! (id:61852)
The Agency
2001 - 33 Helendale Avenue
Toronto, Ontario
Experience vibrant Midtown living in this stylish 2-bedroom suite at Whitehaus Condos. This unit features rare 10-ft ceilings, a smart and efficient floor plan with no wasted space, and clean modern finishes throughout. Located at Yonge & Eglinton, you're steps to the subway, the coming LRT, top restaurants, cafés, grocery stores, and the Yonge Eglinton Centre. Enjoy easy access to shopping, entertainment, and everyday conveniences in one of Toronto's most dynamic neighbourhoods. Whitehaus Condos offers excellent amenities and a welcoming, contemporary lifestyle-perfect for professionals, couples, or anyone seeking a high-quality urban home. Move-in available January 1, 2026. (id:61852)
Home Standards Brickstone Realty
26 Bayfield Avenue
Hamilton, Ontario
Welcome to this charming 1.5-storey home in Hamilton's Crown Point North neighbourhood, ideally located near Centre Mall, everyday shopping, and convenient amenities. Step inside to find stylish, modern finishes and a bright, carpet-free interior that's easy to maintain and move-in ready. The functional layout offers three bedrooms and one well-appointed bathroom, with laundry located in the basement for added practicality. Outside, enjoy a welcoming front porch, a private fenced backyard perfect for relaxing or entertaining, and front yard parking with a one-car driveway space-an excellent bonus in the area. A fantastic opportunity for first-time buyers, downsizers, or investors looking for a turnkey home in a convenient location. (id:61852)
Real Broker Ontario Ltd.
66 Maitland Street
Thorold, Ontario
Welcome to 66 Maitland Street, a charming 1.5-storey home that perfectly blends comfort, functionality, and family living. This delightful property features 3 spacious bedrooms and 2 full bathrooms, offering plenty of room for a growing family or first-time buyers. Step outside to enjoy a massive yard, ideal for entertaining, gardening, or relaxing by the above-ground pool during the warmer months. The large garage provides ample space for parking, storage, or even transforming into a versatile entertainment area. Nestled in a quiet, family-friendly Thorold neighbourhood, this home offers the perfect balance of tranquility and convenience-close to parks, schools, and local amenities. Don't miss this opportunity to make 66 Maitland Street your next home! (id:61852)
Real Broker Ontario Ltd.
14 Serenity Lane
Hamilton, Ontario
Welcome to 14 Serenity Lane - a beautifully maintained 3-bedroom, 2.5-bath freehold townhouse that combines modern living with everyday convenience. Perfectly situated near top-rated schools, parks, shopping, and major highways, this home offers the lifestyle today's buyers are searching for. The main floor showcases elegant porcelain tiles and new flooring throughout, complementing the open-concept kitchen with stainless steel appliances and floor-to-ceiling cabinetry-an ideal space for both entertaining and family living. An oak staircase leads to the upper level, featuring three generous bedrooms, including a primary suite with a private 3-piece ensuite, plus the convenience of second-floor laundry. The unfinished basement provides excellent storage with endless potential to customize to your needs. Additional highlights include California shutters, a low-maintenance backyard, and a bright, open layout with quality finishes. Move-in ready and meticulously cared for, this turnkey home is waiting for its next chapter. Don't miss your opportunity to make it yours! (id:61852)
Real Broker Ontario Ltd.
Lower - 15 Camille Court
Hamilton, Ontario
Welcome to your new home on the Hamilton Mountain! This charming 2-bedroom apartment is available for lease, offering a comfortable and convenient urban living experience. Situated Upper Kenilworth and Mohawk, this apartment is within walking distance of all the amenities you could ever need. The apartment features a well-designed layout with a spacious living room that's perfect for entertaining friends or simply relaxing after a long day. The two bedrooms provide the ideal retreat. Each room is generously sized, offering plenty of space for your furniture and personal touches. Storage won't be a concern with plenty of space throughout the apartment. The house is located in a quiet neighborhood, providing peace of mind for you and your loved ones. Driveway parking is shared, with 3 singlewide spaces at your disposal. The apartment is pet-friendly, so your four-legged family members can enjoy the space too. Don't miss the opportunity to make this apartment your new home. Schedule a viewing today and experience the comfort and convenience of city living at its finest. Your new home awaits! (id:61852)
Real Broker Ontario Ltd.
220 Caroline Street S
Hamilton, Ontario
Incredible investment opportunity in the heart of Hamilton's desirable Durand North neighbourhood! This legal fourplex is ideally located near hospitals, public transit, and the city's trendiest shops, restaurants, and amenities. Generating strong gross monthly rents of $8,280, the property features four separately metered units, each with its own hydro meter and tankless hot water heater. Tenants pay their own heat, hydro, and water, offering a low-maintenance and cost-efficient ownership structure. A private driveway leads to a rear parking lot, providing convenient off-street parking for residents. As an added bonus, enjoy six months of free professional property management - making this a turnkey opportunity for investors seeking value and steady income. (id:61852)
Real Broker Ontario Ltd.
27 Melrose Avenue S
Hamilton, Ontario
Rare 3-unit opportunity in a quiet, tree-lined Downtown Hamilton neighbourhood. Steps to schools, shopping, parks, Tim Hortons Field, community centre, and with easy access to downtown and highways. Fully renovated from the studs, this 2.5-storey property is a legal duplex with a finished basement already roughed-in for a third self-contained unit, offering exceptional flexibility for investors or owner-occupants. The main floor includes 2 bedrooms and 1 bath, plus exclusive use of the finished basement with 2 more bedrooms, 1 bath, and a large rec room, easily converted to a separate suite. Both main and basement spaces are vacant, ideal for moving in or maximizing rental income. The upper unit spans the 2nd and 3rd floors with 3 bedrooms, 2 full baths, and a private rear patio. All major updates are done: wiring, plumbing, windows, insulation, drywall, roof, soffits, and fascia, ensuring low-maintenance ownership for years ahead. Live in one unit and rent two, or lease out all three for strong cash flow. The backyard has been converted to plenty of parking, perfect for added income during football season. With potential for a future 4-plex conversion and 6 months of free professional property management included, this is a rare chance to secure a high-performing 3-unit investment in a prime Hamilton location. (id:61852)
Real Broker Ontario Ltd.
262 Dale Avenue
Ottawa, Ontario
This spacious, sun-filled 3-bedroom bungalow is centrally located on a quiet street in Riverview Park just off Alta Vista Drive. Backing into Dale Park with no rear neighbors, it offers an outdoor oasis in the closest proximity to the city center with easy access to shopping, dining, and Hardman O-train station. Hardwood throughout. Wood-burning fireplace and built-in cabinets in the dining/living room. A spacious semi-finished basement offers excellent potential to be converted into a self-contained auxiliary unit with a separate entrance. Currently, it features a large recreational room with a 3-piece bathroom and a wet bar/kitchenette, an office nook, utility and laundry rooms, and a cold storage area. The detached garage and long driveway offer plenty of space for parking and outdoor storage. A new furnace and roof were installed in 2022. Do not miss your opportunity to own this gem of a house in one of the best neighborhoods in Ottawa! *For Additional Property Details Click The Brochure Icon Below* (id:61852)
Ici Source Real Asset Services Inc.
47 Walnut Street
Brantford, Ontario
Calling all first-time home buyers, young families and investors! Take note of this fantastic 3 bedroom, 1.5 bath semi-detached home with approx. 1,308 sf of finished living space, a large yard and single car attached garage. Boasting three good sized bedrooms, a spacious and inviting living room with large windows allowing plenty of natural light, a formal dining room and kitchen, main floor powder room and a sprawling fully fenced back yard with a deck off the bonus room. Plenty of parking out front. Located in a nice and quiet family friendly neighbourhood within walking distance to most amenities. Book your private viewing today. ** This is a linked property.** (id:61852)
RE/MAX Twin City Realty Inc.
1011 - 270 Dufferin Street
Toronto, Ontario
Sophisticated City Living Awaits at This Modern Suite. Discover contemporary elegance in this new, two-bedroom, two-bathroom suite. The expansive open-concept layout is designed for seamless living, featuring a combined living, dining, and kitchen area.The kitchen is a chef's delight, boasting sleek built-in appliances, luxurious stone countertops, and is complemented by high 10-foot ceilings and uniform laminate flooring throughout the entire space.The spacious living room provides a walkout to a large, private balcony. Retreat to the primary bedroom, which is complete with a 4-piece ensuite bathroom. For ultimate convenience, the unit also includes in-suite laundry facilities.Unbeatable Location and Premium Amenities. Enjoy a truly prime location with immediate TTC access right at your doorstep. You'll also benefit from easy connections to the GO Station, Hwy, CNE, and the vibrant Queen West, Liberty Village, with a wealth of shops, restaurants, and entertainment venues nearby.The building elevates your lifestyle with a host of premium amenities, including a 24-hour concierge, a state-of-the-art fitness centre, yoga studio, media room, beautiful outdoor terraces, and an indoor children's play area. This exceptional unit is a must-see! (id:61852)
Hazelton Real Estate Inc.
104 Park Road
Toronto, Ontario
Rarely does a home of this caliber become available for short term stays. 104 Park Road is a completely turnkey solution where every conceivable aspect of the home is ready to receive you. Just bring your suitcase & start living. This classic residence underwent a stunning & complete transformation in 2021, orchestrated by the acclaimed interior designers Michelle R. Smith & Hayley Bridget Cavagnolo. The result is a rare & exquisite blend of timeless elegance & contemporary luxury, offering a refined yet wonderfully warm & inviting atmosphere. The home features 4 bedrooms & 5 meticulously designed bathrooms, with every detail thoughtfully curated. The main level immediately captivates with unique, hand-painted flooring-a subtle yet powerful testament to the home's high level of craftsmanship. Everyday moments are elevated by the cinematic charm of a wood-burning fireplace, one of 3 in the residence, anchoring the gourmet kitchen. The chef's kitchen is a dream, outfitted with a Wolf range and Sub-Zero Pro refrigeration, complemented by an oversized eat-in area & a seamless walk-out to an expansive deck. This outdoor space effectively functions as an extension of the living area, perfect for both formal entertaining in the dining room & casual Sunday brunches. The dedicated butler's pantry further enhances functionality & adds an extra layer of luxury. Entertaining is effortless with a built-in Sonos sound system wired throughout the entire home & the private, resort-style backyard. This outdoor oasis is centered around a saltwater pool with smart technology for heating & lighting. The third floor is a private sanctuary, featuring a family lounge, dedicated workspace, a guest bedroom with a full bath, & a private rooftop deck. For ultimate relaxation, the lower level offers a spa-level sauna. (id:61852)
Hazelton Real Estate Inc.
52 Rosedale Road
Toronto, Ontario
This majestic Neo-Georgian home sits proudly on the best block in all of the coveted south west Rosedale. This serene & peaceful pocket is ironically steps to all the fabulous shops & restaurants on Yonge St. Your children can conveniently walk to Branksome & York school. The York Club & Toronto Lawn are also just minutes away. The joy & convenience that come with living in this coveted enclave cannot be overstated. Beyond the striking & stately facade, 52 Rosedale Rd. transports you to the earliest days in Rosedale, where the grand mansions with their elegantly proportioned rooms & tall ceilings were home to Toronto's founders. It was in these rooms where Toronto's elite raised their families, broke bread & forged the future of this city. From the beautiful chef's kitchen w/cozy eat in area, to the grand dining area, one can host extravagant dinner parties, the oversized living area is the perfect backdrop for unwinding day to day, & hosting fabulous cocktail parties. All of these impeccable spaces overlook the superb gardens that sit peacefully behind the tall garden wall, ensuring tranquility & privacy. The large sunken den area with tall & deep coffered ceilings is an absolute delight. The 2nd floor houses 2 accessory bedrooms, each w/ensuite baths & the primary bedroom sanctuary. This expansive space boasts his & hers closets & bathrooms & a private office that provides a quiet workspace. The 3rd floor houses 2 additional bedrooms & an oversized room perfect for a home gym or recreational space for children. Walk out to your private sun deck, tan & enjoy breathtaking views of the Toronto skyline. The lower level boasts great ceiling height throughout, the large rec area is the perfect space for kids of all ages. 52 Rosedale Rd. offers best in class parking, with a full 2 car garage with direct access to the home, 2 additional spaces in front of the garage & a stately circular drive that can easily carry 3 more cars. (id:61852)
Hazelton Real Estate Inc.
71 Yorkview Drive
Toronto, Ontario
This is the one you have been waiting for, this superb modern new build is absolute top quality, luxury throughout, nothing like your average spec build, it was custom crafted for the owners, designed by Richard Wengle, this modern gem is the pinnacle of design and quality. Boasting over 6,100 sq.ft of high functioning space, great Feng Shui, this home stikes the perfect balance and harmony, fostering positive energy, peace and prosperity. This flawless home is perfectly situated in prime Willowdale West, close to all the wonderful shops and restaurants along Yonge St, Subway, & Hwy 401.The main floor is everything you have been looking for, a generous foyer, cozy living room with an adjacent formal dining room, Butler's pantry & convenient mud room with an abundance of storage, topped off with the enormous gourmet kitchen with breakfast nook and oversized family room overlooking the rear gardens.The 2nd floor delivers 3 large bedrooms each with ensuite baths, convenient laundry, and the sumptuous primary suite with a dream walk-in closet, spa inspired ensuite bathroom with oversized shower and large soaker tub and the grand primary suite with gas fireplace and discreet built-in office.The lower level has it all, large bedroom with ensuite bath, dedicated home gym, custom wine cellar, oversized recreation area perfect for home theatre with wet bar, an abundance of storage, 2nd laundry area, (appliances not included), all drenched in natural light due to the large walk out and southern exposure. (id:61852)
Hazelton Real Estate Inc.
8 Anchusa Drive
Richmond Hill, Ontario
Stunning contemporary townhome in the highly sought-after Lake Wilcox community! This one-of-a-kind, fully upgraded and meticulously maintained, move-in ready home offers a perfect blend of modern style and everyday comfort.Featuring 9-ft smooth ceilings, hardwood flooring throughout, and upgraded designer lighting, this home delivers a bright and sophisticated living space. The open-concept kitchen boasts brand new stainless steel appliances, upgraded quartz countertops, a large single-bowl undermount workstation sink, modern cabinetry, and a stylish backsplash, all overlooking the spacious dining and living areas-ideal for both daily living and entertaining.Offering 3 spacious bedrooms, upper-level laundry, and a fully paved front and backyard for zero maintenance living. Enjoy a fully fenced backyard with garden beds, perfect for outdoor relaxation and privacy.Fully furnished with premium, natural wood-style top-line furniture. All furniture shown in photos is included, making this home truly turnkey.Ideally located just steps to Lake Wilcox, parks, community centre, and top-rated schools, with easy access to all neighborhood amenities.A must-see modern lease opportunity-schedule your showing today! (id:61852)
Century 21 The One Realty
A201 - 28 Roytec Road
Vaughan, Ontario
Prime second-floor team office space with exceptional street exposure at the corner of Weston Rd. and Roytec Rd., offering bright, professional workspace enhanced by wraparound windows. Ideally located minutes from Hwy 400 and 407 and in close proximity to the Vaughan Metropolitan Centre, this vibrant location provides outstanding convenience for staff and clients alike. The office includes premium on-site amenities such as front desk reception services, mail collection, access to modern boardrooms, event space, and a fully equipped kitchen. Office uses are permitted, and there is ample surface parking surrounding the building. A turnkey solution for businesses seeking visibility, accessibility, and exceptional support services. (id:61852)
Real Broker Ontario Ltd.
C201 - 28 Roytec Road
Vaughan, Ontario
Prime second-floor team office space with exceptional street exposure at the corner of Weston Rd. and Roytec Rd., offering bright, professional workspace enhanced by wraparound windows. Ideally located minutes from Hwy 400 and 407 and in close proximity to the Vaughan Metropolitan Centre, this vibrant location provides outstanding convenience for staff and clients alike. The office includes premium on-site amenities such as front desk reception services, mail collection, access to modern boardrooms, event space, and a fully equipped kitchen. Office uses are permitted, and there is ample surface parking surrounding the building. A turnkey solution for businesses seeking visibility, accessibility, and exceptional support services. (id:61852)
Real Broker Ontario Ltd.
B201 - 28 Roytec Road
Vaughan, Ontario
Prime second-floor team office space with exceptional street exposure at the corner of Weston Rd. and Roytec Rd., offering bright, professional workspace enhanced by wraparound windows. Ideally located minutes from Hwy 400 and 407 and in close proximity to the Vaughan Metropolitan Centre, this vibrant location provides outstanding convenience for staff and clients alike. The office includes premium on-site amenities such as front desk reception services, mail collection, access to modern boardrooms, event space, and a fully equipped kitchen. Office uses are permitted, and there is ample surface parking surrounding the building. A turnkey solution for businesses seeking visibility, accessibility, and exceptional support services. (id:61852)
Real Broker Ontario Ltd.
D201 - 28 Roytec Road
Vaughan, Ontario
Prime second-floor team office space with exceptional street exposure at the corner of Weston Rd. and Roytec Rd., offering bright, professional workspace enhanced by wraparound windows. Ideally located minutes from Hwy 400 and 407 and in close proximity to the Vaughan Metropolitan Centre, this vibrant location provides outstanding convenience for staff and clients alike. The office includes premium on-site amenities such as front desk reception services, mail collection, access to modern boardrooms, event space, and a fully equipped kitchen. Office uses are permitted, and there is ample surface parking surrounding the building. A turnkey solution for businesses seeking visibility, accessibility, and exceptional support services. (id:61852)
Real Broker Ontario Ltd.
1708 - 1000 Portage Parkway
Vaughan, Ontario
Executive Lease Opportunity at 1000 Portage Parkway, Unit 1708, Vaughan, Welcome to this impeccably upgraded unit in the heart of the Vaughan Metropolitan Centre, perfect for Triple-A tenants. This bright and spacious unit boasts a functional layout with floor-to-ceiling windows offering stunning views. The private den is versatile and can easily serve as a second bedroom or a dedicated home office. Residents will enjoy access to exceptional amenities, including a state-of-the-art cardio zone, an indoor running track, yoga rooms, a half basketball court, a squash court, and a luxurious rooftop pool with cabanas. Located steps from transit, this unit offers unparalleled convenience. Surrounded by premier shopping destinations such as Costco, Ikea, Walmart, and Canadian Tire, it is also minutes from major highways for easy commuting and just a 15-minute drive to York University. A dedicated parking spot is included, which is currently renting for $350 per month within the building. This exceptional feature adds further value for professional tenants seeking modern living in a prime location. Don't miss the chance to make this remarkable unit your next home. Schedule your viewing today! (id:61852)
Exp Realty
5212 - 5 Buttermill Avenue
Vaughan, Ontario
FREE WI-FI! FREE YMCA MEMBERSHIP! AVAILABLE IMMEDIATELY. LIVE IN THE HIGHLY SOUGHT-AFTER TRANSIT CITY CONDOS. BRIGHT 1 BEDROOM + DEN UNIT WITH NORTH EXPOSURE AND A VERY FUNCTIONAL LAYOUT WITH NO WASTED SPACE. THE DEN (7'11" X 7'1") FEATURES A SLIDING DOOR AND CAN BE USED AS A SECOND BEDROOM. DIRECT ACCESS TO SUBWAY, YRT, AND BRAMPTON TRANSIT HUB. MINUTES TO HWY 400/407/HWY 7, WALMART, IKEA, YMCA, RESTAURANTS, VAUGHAN MILLS MALL, YORK UNIVERSITY, AND ONLY 35 MINUTES TO DOWNTOWN TORONTO. CUSTOMIZED WINDOW BLINDS INCLUDED. ALL AMENITIES WITHIN WALKING DISTANCE. ENJOY THE PERFECT BALANCE OF NATURE AND CITY LIVING. STUDENTS AND NEWCOMERS WELCOME! (id:61852)
Union Capital Realty
219 - 1 Belsize Drive Se
Toronto, Ontario
Located in Davisville Village, one of Toronto's most walkable and desirable neighbourhoods, this bright and quiet south-east facing suite at J. Davis House features an unusually large terrace with unobstructed views - a rare offering for a 1-bed + den layout. The unusually large private terrace is a standout feature - perfect for entertaining guests, hosting family, dining outdoors, or creating your own peaceful green oasis in the city. Inside, the suite features an excellent, functional layout with a spacious primary bedroom and walk-in closet, a flexible den ideal for working from home, and modern upgraded finishes throughout, including quartz countertops, upgraded kitchen, bathrooms, doors and flooring. Natural light fills the space, creating a warm and inviting atmosphere that truly feels like home. Surrounded by cafés, restaurants, shops, parks, and everyday essentials, with easy access to TTC subway lines for a seamless commute. Ideal for tenants seeking comfort, space, and a cozy home environment - with the rare luxury of an expansive terrace to enjoy year-round. (id:61852)
Sotheby's International Realty Canada
25 Bimini Crescent
Toronto, Ontario
Welcome to this beautifully renovated 4-bedroom, 2-bathroom semi-detached home, perfectly located with the backyard facing a quiet community park. A pathway just steps away leads directly to the park and nearby public school, with a Catholic school also just down the street. York University, malls, shopping, dining, transit (subway stations), and major highways are only a short drive away, making this property ideal for both families and investors. The home features a bright and functional layout with modern updates throughout. The finished basement includes a separate side entrance, creating an excellent opportunity for rental income or an in-law suite, with brand new stainless steel appliances in both kitchens and brand new washer and dryer on both the main and basement levels. Enjoy a large parking area with a carport and a detached garage, offering space for up to 6.5 vehicles in total. This property combines comfort, convenience, and investment potential all in one. Don't miss your chance to own a versatile home in a prime location! (id:61852)
RE/MAX West Realty Inc.
4231 Dunvegan Road
Burlington, Ontario
Welcome to your family's next great adventure - a warm and inviting home nestled on a peaceful, tree-lined street in the coveted TUCK/NELSON area. This 4-bedroom, 2.5-bath gem (a roomy approx. 3,165 sq. ft. including the finished basement and oodles of storage space) sits on a 62 x 125 ft lot in Shoreacres, where neighbourhood block parties, street hockey games, and driveway basketball hoops are a way of life. Inside, you'll find spaces so inviting your friends may never want to leave: a sun-filled, chef-approved kitchen for all your culinary adventures, a dining room ready for legendary dinner parties, gleaming hardwood floors that practically wink at you, a spacious primary bedroom/escape with ensuite, a cozy family room with a gas fireplace that says "grab a blanket and relax", plus a home office just waiting to be turned into a craft zone or gaming HQ if that's more your style. Out back, you'll find a private oasis where memories practically make themselves: a sparkling pool for endless summer cannonballs, a big yard for impromptu soccer matches, gardens to explore, and a shed that could double as a clubhouse for little adventurers or perhaps a festive cabana? This isn't just a house. It's where forts are built, birthdays are celebrated, and new chapters begin. (id:61852)
Royal LePage Estate Realty
68 Maple Grove Avenue
Richmond Hill, Ontario
Experience Extraordinary Living In This Custom Built Estate, Surrounded By Lush, Mature Landscaping And Unparalleled Curb Appeal, This Cornel Lot 5-Car Garage Residence Offers 7000+ Sq. Ft. Living Space With Exceptional Finishes And Custom Details Throughout. The Grand Foyer Features Soaring Ceilings And Sets A Refined Tone For The Entire Residence, Exemplifying Timeless Artistry And Superior Craftsmanship. The Home Features 4+1 Spacious Bedrooms And 6 Indulgent Bathrooms, Each Appointed With Premium Finishes. Gourmet Kitchen With Centre Island & Walk-In Pantry. Basement Features Heated Flooring With Custom Glass-Enclosed Wine Cellar With Oak Millwork & Tasting Area, Spacious Recreation Room With Billiards Table & Lounge Space, Full Bar, And A Private Home Theatre Delivers An Immersive Entertainment Experience. Retreat To The Resort-Style Backyard Oasis, Complete With A Remarkable Loggia, A Sparkling 16x32 Ft Saltwater Pool With Waterfalls, Rejuvenating Hot Tub, And Two Cabanas -One Offering A Full Washroom And Change Room, The Other With A Kitchenette For Seamless Outdoor Living. Seize The Opportunity To Own This Magnificent Estate Magnificent Estate. (id:61852)
RE/MAX Partners Realty Inc.
223 Deerglen Terrace
Aurora, Ontario
Fabulous 4 Bedroom Corner Detached Home Located At The Heart of Aurora Grove. Premium corner lot. Bright And Spacious Open Concept Living Space with close distance to Top Rank Public & Catholic Schools . Minutes To 404, Yrt, Go Transit, Restaurants & Shopping Centres, Library, Magna Golf Club. Finished basement with separate entrance provides an extra rent income opportunity. Cold Storage space in basement. Recently Refreshed. New second-floor laminate floor board and whole-house painting. 2020 new fence. Excellent opportunity for first home buyer and upgrade purpose families. (id:61852)
Homelife Landmark Realty Inc.
55 Horse Rake Road
Vaughan, Ontario
Extraordinary Mansion Located in the Most Sought After Patterson. 6600 Sqft Of Elegance 5 Bedrooms & 6 Bathrooms W/ Finished Walk Out Basement(1370 Sqft). 19' Family Room,Plaster Crown Mold 10' Ceiling Main Floor, 9' On 2nd Fl And Basement, Custom Dream Kitchen W/Extended Cabinets And Oversize Island,Pantry,Granite Counter Tops In Kitchen And Bathrooms,Hardwood Floor Smooth Ceilings Through Out 1st&2nd Floor. Brand new engineered wood floor in third floor. New vinyl floor in basement. New painting through out. Wainscotting, Interlocing Front & Back Yard,Patio And Backyard Shed included. (id:61852)
Homelife New World Realty Inc.
18 Fiddlehead Terrace
Toronto, Ontario
4 + 2 bedroom semi-detached Home in one of Scarborough's most desirable neighbourhoods! Step inside to an inviting open-concept layout with 9-foot ceilings, tastefully designed crown molding, and abundant natural light. The modern kitchen is a chef's delight, featuring stainless steel appliances, granite countertops, and a stylish backsplash. Enjoy seamless indoor-outdoor living with a walkout to a spacious backyard complete with a large deck perfect for entertaining family and friends. The fully finished basement offers additional living space, complete with 2 bedrooms, a den, a full washroom, a laundry room, and a second kitchen ideal for extended family or potential rental income. This house is conveniently located close to top-rated schools, major highways, shopping, and all essential amenities. (id:61852)
Century 21 Green Realty Inc.



