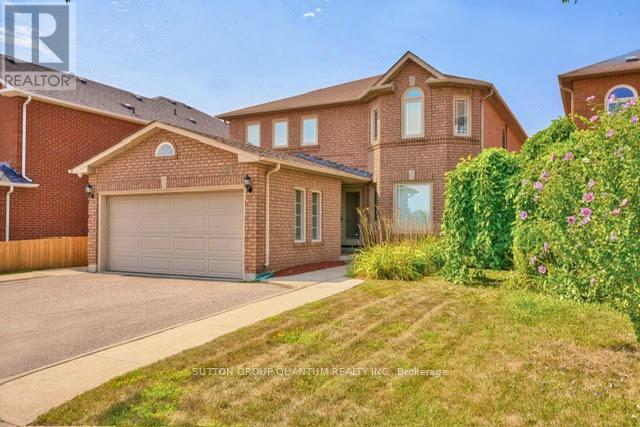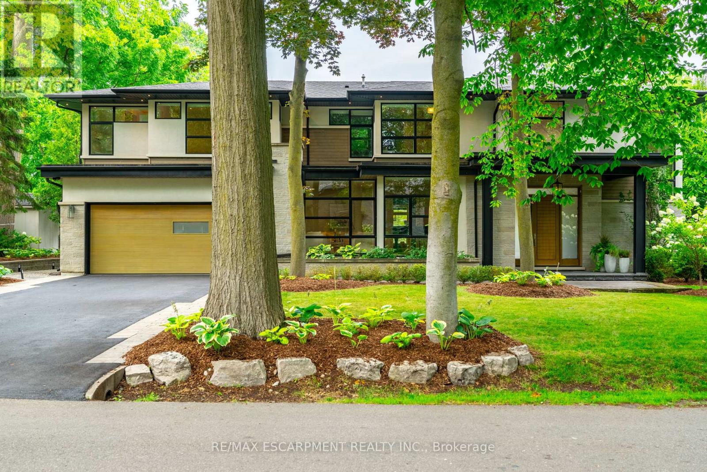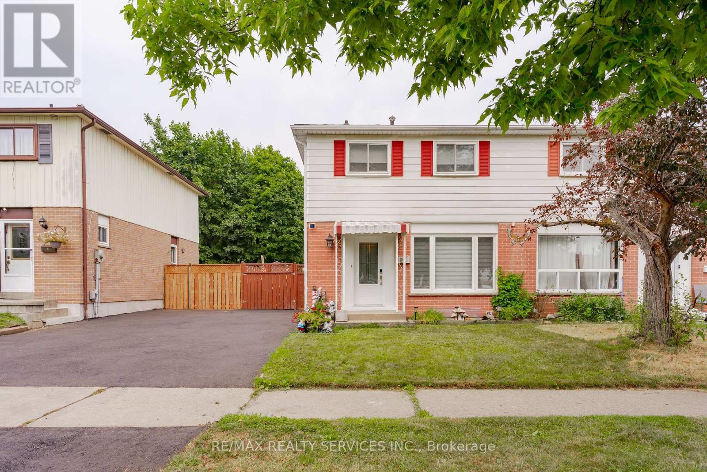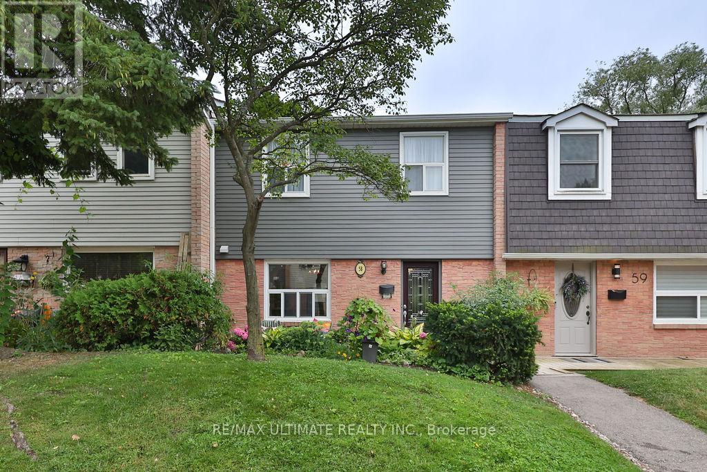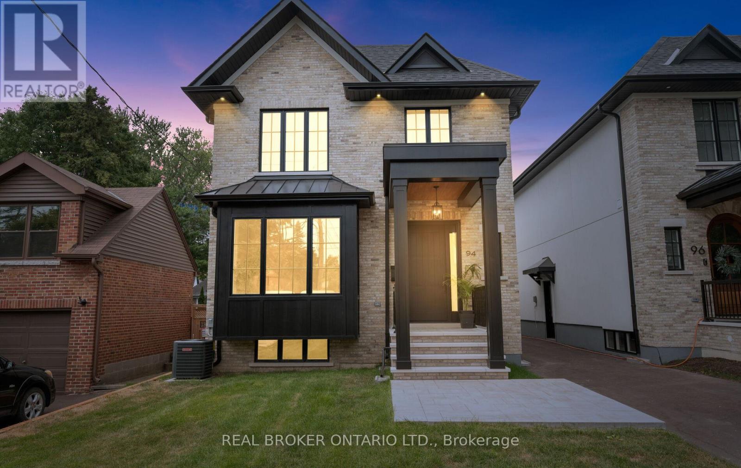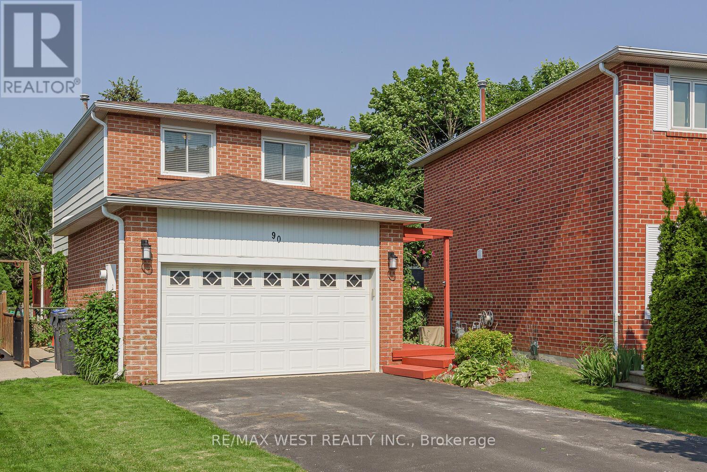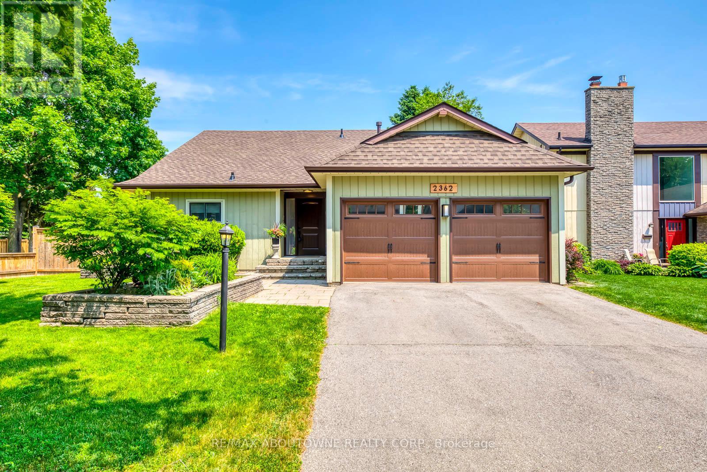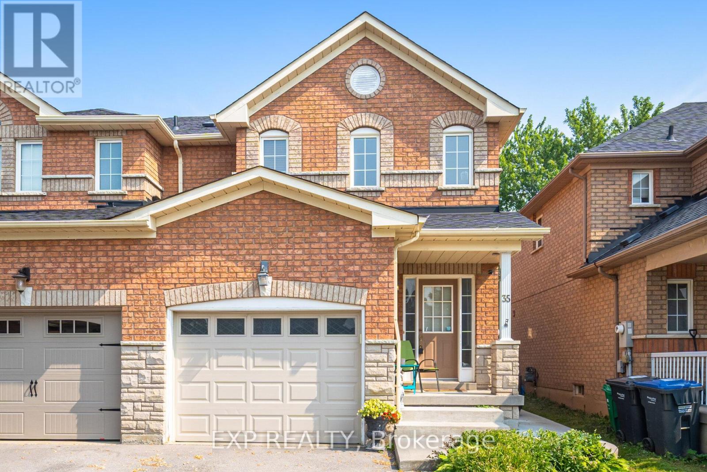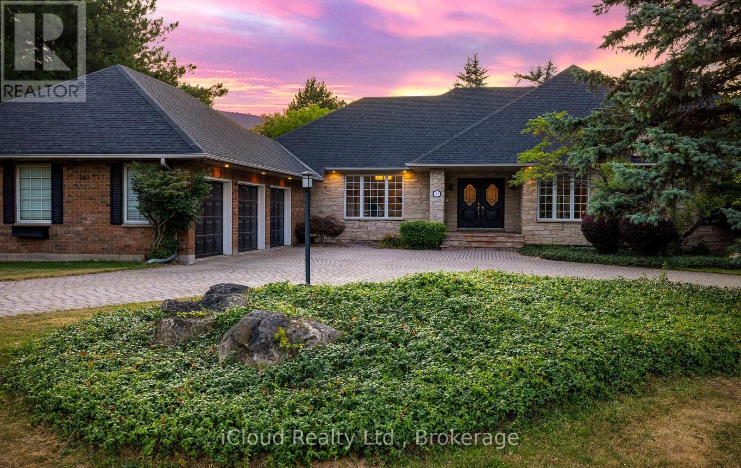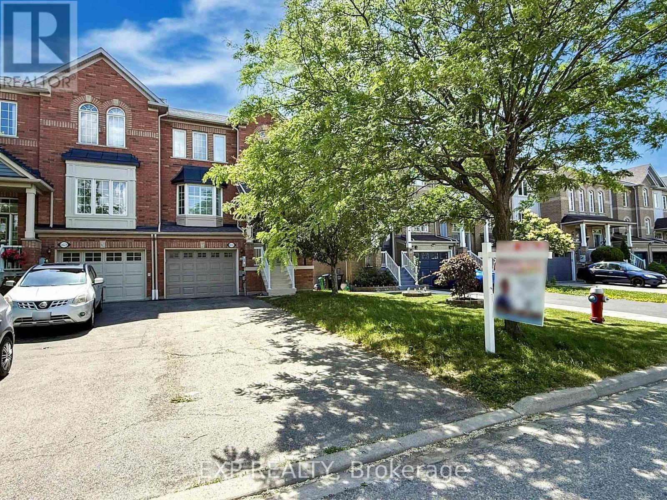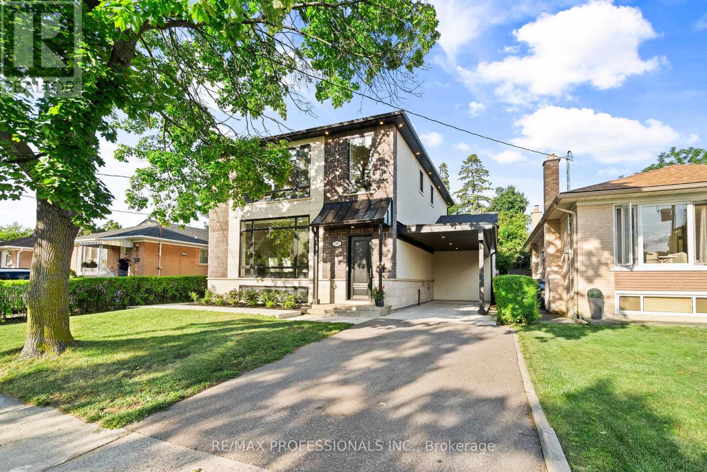5644 Longboat Avenue
Mississauga, Ontario
LOCATION! LOCATION! LOCATION! CUSTOMIZE YOUR OWN HOME. SELLER WILL FULLY PAINT ENTIRE HOUSE AND ADD POT LIGHTS FOR YOU BEFORE YOU CLOSE AND MOVE IN! YOU CHOOSE YOUR OWN COLOURS AND UPDATES! This is where your search ends! If you're looking for a Semi in the highly sought-after Churchill Meadows, then WELCOME HOME! This Stunning 3+1 Bedroom Semi- Detached House Boasts Luxury And Comfort At Every Turn. Step Inside To Discover A Spacious Open-Concept Layout, Highlighted By Gleaming Hardwood floors and Large windows That Flood The Space With Natural Light. The Kitchen Is a Chef's Delight, Stainless Steel Appliances And Plenty Of Cabinet Space For All Your Culinary Needs. The Master Bedroom has cathedral ceilings wth pot lights and plenty of natural light, With A Walk In Closet And An Ensuite Bathroom. Two Additional Bedrooms Offer Ample Space For Family Or Guests, Separate Laundry Room. The Charming Basement In-Law Suite / Apartment WITH A Separate Entrance For Your Convenience And Privacy, A Separate Kitchen And A Spacious Living/Dining Area, A Comfortable Bedroom, And A Modern Bathroom. The Unit Also Includes Its Own Laundry Facilities, Making Everyday Life A Breeze. Located In The Desirable Churchill Meadows Neighborhood, You'll Be Just Steps Away From Restaurants, Grocery, Shopping, Schools, And Parks. Public Transit Is Easily Accessible, Ensuring You're Well-Connected. This Home Provides Both Comfort And Functionality. FIRST TIME HOME BUYERS AND UPSIZERS ENJOY $1700 OF BASEMENT RENTAL INCOME TO OFFSET YOUR MORTGAGE. INVESTORS - THE UPSTAIRS CAN BE RENTED FOR $3000 AND BASEMENT $1700. A TOTAL OF $4700 RENTAL INCOME. EXCELLENT FOR FIRST TIME HOME BUYERS, UPSIZERS OR INVESTORS. Don't Miss Out On This Exceptional Opportunity! HOME IS PRESENTLY VACANT. (id:61852)
Royal LePage Platinum Realty
6600 Lisgar Drive
Mississauga, Ontario
Complete renovation in 2024 featuring custom kitchen, renovated bathrooms, hardwood and porcelain 24x24 tiles with heated flooring throughout main level, new railings and staircase, interior door hardware, trim, flooring, light fixtures, powered Hunter Douglas blinds. Gas fireplace, high security exterior doors. New in 2024 AC, furnace and owned hot water tank. Bright and spacious eat in kitchen featuring high end appliances, KitchenAid 5 burner gas stove & cooktop, Bosch fridge with water dispenser, GE Dishwasher, quartz countertops, custom soft close cabinetry and pantry pull-outs, ceramic tile backsplash, with walk out to deck. New upgraded pot lights and smooth ceilings throughout home. Access to garage from mudroom, closet with hook up for washer/dryer on main floor. Separate side entrance to basement which can be used as an apartment, live in nanny or teenager suite featuring 3 pc bathroom, massive custom walk-in closet with floor to ceiling cabinetry and laundry room. Plenty of storage and large basement recreation area. Finished 2 car garage with epoxy floors, Level 2 EV charger, side-mount door opener, pot lights and provision for car lift. Smart home ready. Stateof the art security system with 8K cameras with full perimeter view of house and inside garage. Ring doorbell and new Nest smart thermostat. Driveway parking 3 cars wide. Short drive to GO station, Community Centre and Sports Park. Walking distance to Tennis Facilities, Playgrounds, Leash Free Dog Park, Osprey Marsh, all schools and shopping. (id:61852)
Sutton Group Quantum Realty Inc.
1293 Woodland Avenue
Mississauga, Ontario
Tucked away on a beautifully landscaped 100-by-150-foot lot, this remarkable home delivers a seamless blend of luxury and liveability. A grand foyer with soaring 20-foot ceilings creates a dramatic first impression, setting the tone for the refined interiors beyond. Outside, the grounds have been masterfully designed to offer a private sanctuary, complete with a tranquil swimming pool and a generously sized spa hot tub for eight, perfect for relaxed evenings or elegant outdoor entertaining. Ideally located with convenient access to both the QEW and Lakeshore Road, this address offers the best of both worlds: urban accessibility and the relaxed charm of lakeside living. Just minutes away lies the heart of Port Credit, a vibrant waterfront community known for its eclectic dining, boutique shops, and scenic shoreline. Golf enthusiasts will appreciate proximity to renowned courses such as the Mississauga Golf & Country Club and Credit Valley, enhancing the prestige of this coveted neighbourhood. Every detail has been thoughtfully considered, from a discreet three-storey elevator with direct access from the garage to smart home features like built-in temperature monitors on each floor that ensure year-round comfort and efficiency. The main level boasts elegant 10-foot ceilings, while the second and lower levels are equally impressive with generous 9-foot heights that create a sense of spacious continuity. Luxury Certified. (id:61852)
RE/MAX Escarpment Realty Inc.
6 Lauderdale Road
Brampton, Ontario
Beat the heat by splashing into this 16'x32' inground upgraded pool. (Liner, pump, filter & patio all replaced). Complete privacy backing onto park , enjoy your morning coffee on a large patio. New driveway plus paths leading up to elegant front door. Home features combination living & dining room, 2 pc upgraded bath on main floor, family sized renovated kitchen with appliances, loads of cupboards, walkout to fenced private yard & pool. Second Floor features huge master bedroom with his & hers closets, (was 2 bedrooms can be changed back) plus 2 other good sized bedrooms, & renovated family bath. Basement features Rec Room , bar & laundry with washer & dryer, & storage. All this on a quiet street close to all amenities. Great access to Hwy 7,10, 410,403,407. & All Amenities. Driveway 2025, roof 2024, furnace, air, windows, front & side door done. Electric Blinds Thru-out. Don't miss this one. (id:61852)
RE/MAX Realty Services Inc.
58 - 1050 Shawnmarr Road
Mississauga, Ontario
Welcome to this charming 3+1 bedroom, 2-bathroom townhome with two parking spaces, tucked into a family-friendly, well-established neighbourhood just steps from the vibrant heart of Port Credit. Impeccably maintained, this home showcases pride of ownership throughout and offers a bright, inviting, move-in-ready space with a warm and welcoming feel. The open-concept main floor features updated flooring, a spacious living/dining area, and a walk-out to your private backyard with patio, ideal for relaxing or entertaining. Enjoy peace of mind with fresh paint throughout and a brand-new A/C unit (July 2025), plus recent updates including a new front door and sliding patio door. The fully finished basement with direct garage access offers versatile space for a home office, guest suite, or playroom. Perfectly positioned across the street from the gorgeous Rhododendron Gardens and within the top-rated Lorne Park school district, this home combines natural beauty with everyday convenience. With nearby parks, waterfront trails, and Lake Ontario just moments away, you'll love the balance of peaceful surroundings and walkable city living. A short stroll brings you to Port Credit's cafés, restaurants, boutique shops, and GO Transit. An incredible opportunity for families, first-time buyers, or investors to own in a vibrant, sought-after community! (id:61852)
RE/MAX Ultimate Realty Inc.
94 Prince Edward Drive S
Toronto, Ontario
Welcome to this stunning brand new custom built home in Sunnylea by HighRidge Fine Homes, where luxury craftsmanship meets intelligent design. Thoughtfully curated from top to bottom, this residence features wide plank oak flooring, designer lighting, and a fully automated smart home system by Kennedy Hi-Fi with security cameras, entry point sensors, and enterprise-grade Wi-Fi.The show stopping kitchen by Rosedale Kitchens includes a walk-in pantry, panelled Fisher & Paykel appliances, quartz slab countertops by MarbleWorks, a Kraus quartz composite sink with touchless faucet and filtered water tap, and KitchenAid dishwasher and microwave. The open concept layout connects to a spacious dining area and elegant family room with custom built-ins and a stylishly framed gas fireplace. Glass sliding doors walk out to an elevated deck with natural gas BBQ hookup and views of the backyard.Upstairs, the luxurious primary suite offers a stunning ensuite and custom walk-in wardrobe. Three additional bedrooms feature built-in closets with integrated lighting. Bathrooms are appointed with premium fixtures by Canaroma, Rbrohant, Aqua Gallery, and Moen & custom vanities, curated tile from SS Tile & Stone throughout the home.The expansive lower level features radiant heated polished concrete floors, high ceilings, and space ideal for a nanny or in-law suite, home gym, or theatre. Multiple dimmer controlled lighting zones throughout.Additional highlights include Pella windows and patio doors, custom Arista front door, Whirlpool washer & dryer & stylish fixtures by West Elm, Artika, Globe Electric & Generation Lighting.Located in highly desirable Sunnylea with top rated schools, TTC, highway access, and scenic walking trails along Mimico Creek and the Humber. A rare opportunity to own a truly custom luxury home in one of Toronto's most coveted west end neighbourhoods. (id:61852)
Real Broker Ontario Ltd.
90 Lakecrest Trail
Brampton, Ontario
AMAZING HEART LAKE DETACHED GEM WITH A TWO CAR GARAGE & A 6 CAR DRIVEWAY!! RENOVATED WHITE KITCHEN, QUARTZ COUNTERTOP, BUILT-IN DISHWASHER, BACKSPLASH, QUALITY LAMINATE IN LIVING & DINING ROOMS. WALKOUT TO EXTENDED & HUGE COVERED DECK & FULLY FENCED LOT WITH BEAUTIFUL GARDENS, & TREES FOR YOUR PRIVACY! STEPS TO LOAFERS LAKE & A VIEW FROM THE SECOND FLOOR WHEN THE TREES AREN'T FULL! 3 GENEROUS BEDROOMS, LARGE MASTER, 2 BATHROOMS, 1 FOUR-PIECE UPPER LEVEL & 3-PIECE IN BASEMENT, BOTH WITH BRAND NEW FLOORING! FINISHED RECREATION ROOM, OPEN LAUNDRY FINISHED AREA. A DELIGHTFUL HOME & LOCATION! NEW ROOF 2020, NEW CENTRAL AIR 2024, WINDOWS & FURNACE HAVE BEEN REPLACED (NOT ORIGINAL). BRAND NEW BROADLOOM ON STAIRCASE & UPPER LANDING. THERE IS SOME SIDING ON THE SIDE OF THE PROPERTY. SHOWS 10++ PRICED TO SELL! GREAT DEAL!! (id:61852)
RE/MAX West Realty Inc.
2362 Sinclair Circle
Burlington, Ontario
Renovated Family Home on Oversized Lot in Brant Hills. Beautifully updated and set on an oversized corner lot, one of the largest on Sinclair Circle, this fully renovated 3+1 bedroom back split offers the perfect combination of space, style, and location in one of Burlingtons most mature and sought-after neighbourhoods. Located directly across from the park, this sun-filled 4-level home features soaring 11-foot ceilings on the main floor, creating a bright and airy living space. The open-concept living and dining area connects seamlessly to a large, modern eat-in kitchen, ideal for everyday living and entertaining alike. Upstairs, the spacious primary bedroom features a sleek ensuite bathroom, while two additional bedrooms and a stylish main bath complete the level. The walk-out lower level adds excellent versatility with a generous family/media room, fourth bedroom, two-piece bath, and an oversized storage room with potential for a home gym or workshop. A double-car garage and mature landscaping add curb appeal and function. Set in a welcoming, community-focused neighbourhood with top-rated schools, parks, trails, and convenient access to shopping, transit, and major highways. This is a fantastic opportunity to own a move-in-ready home on a standout lot in the heart of Brant Hills. (id:61852)
RE/MAX Aboutowne Realty Corp.
35 Prince Crescent
Brampton, Ontario
Well-maintained semi-detached home in Northwest Sandalwood featuring a spacious 3-bedroom, 3bathroom layout. The main floor has a partially open concept design with a cozy living room and an eat in kitchen that overlooks the rear yard perfect for entertaining. Upstairs you will find two full bathrooms, including a 4piece ensuite and walk in closet in the large primary bedroom, plus two additional bright bedrooms. A convenient powder room on the main level adds extra comfort. The partially finished basement provides a generous open area with a bathroom rough-in and room to configure an additional bedroom or recreation space; with proper permits, any future modifications, such as creating a separate entrance, would require municipal approval. Step outside to a private, fenced backyard with a wood deck for summer BBQs and a garden shed for added storage. As per seller, updates to major components (roof/AC). Located on a quiet street within walking distance of schools, shopping, Cassie Campbell Community Centre and public transit. Don't miss this lovely family home! (id:61852)
Exp Realty
163 Wheelihan Way
Milton, Ontario
Set amid a community of upscale estate properties, this refined residence offers over 6,500 sq ft of luxurious living on a 1.12-acre lot in the heart of Campbellville. The grand foyer showcases herringbone-laid white oak flooring, leading into a formal dining room and a sunlit kitchen featuring Quartz counters, double islands, Wolf appliances, and designer lighting. The bright breakfast area opens to multiple levels of patios and decks, perfect for dining, lounging, and entertaining outdoors. A sunken family room overlooks the kitchen and includes a wood-burning fireplace with a classic brick surround. The formal living and dining rooms offer their own fireplaces, double-door entries, crown moulding, and oversized windows that bring in natural light. In the east wing, the expansive primary suite includes a romantic accent wall, designer sconces, a walk-in closet, a five-piece spa-inspired ensuite, and access to a private deck. Three additional bedrooms provide generous space; one includes a gas fireplace, while the others share a four-piece bathroom. A two-piece powder room completes this wing. The west wing includes a large mudroom, a second powder room, and a laundry room with built-in cabinetry. This area provides access to the garage, backyard, and a separate entrance to the basement. A bold black-and-white circular staircase leads to the lower level, where you'll find a spacious recreation room with a wet bar and fireplace, a walk-out to the backyard, a fifth bedroom, a four-piece bathroom with a sauna, and a gym with a private entrance. The backyard retreat features an in-ground saltwater pool, tiered concrete patios, a charming gazebo, and lush perennial gardens, all surrounded by mature trees for complete privacy. A stone circular driveway, three-car garage, and classic brick-and-stone façade create an elegant first impression. All are just minutes from major commuter routes, shops, and restaurants. (id:61852)
Icloud Realty Ltd.
6630 Opera Glass Crescent
Mississauga, Ontario
Rare find! This beautifully maintained freehold end-unit townhouse offers the space and elegance of a semi-detached. Step through the double-door entrance into grand foyer with soaring double height ceiling, setting the tone for the open and airy layout. The main floor features 9-foot ceilings and gleaming hardwood floors, creating a warm and inviting living space. The custom kitchen is outfitted with stylish finishes, dimmable pot lights for modern living, remote work, and streaming. Built-in ceiling speakers in the living room, family room, and primary bedroom add a premium touch for entertainment lovers.The fully finished walkout basement with a separate entrance offers potential for an in-law suite and excellent rental income potential, making it perfect for multi-generational living or investment purposes. Additional upgrades include a new metal garage door with a smart opener. The separate entrance from the garage to the backyard adds even more flexibility and convenience.Located in family-friendly Heartland area, Minutes from major highways- 401/ Heartland/ Costco, and more. Top-rated Schools- Saint Marcellinus , David Leader Middle, Mississauga S/S. Don't miss the chance to make this spectacular home YOURS!! (id:61852)
Exp Realty
11 Odessa Avenue
Toronto, Ontario
Extensively renovated and rebuilt in 2022, this custom 2-storey home blends modern design, functional spaces, and over 3,500 sq ft of thoughtfully planned living. Sunlight fills the interior through large windows and a second-floor skylight, enhancing the warmth of hardwood floors and pot lights throughout. At its heart, the spacious kitchen features stainless steel appliances, an oversized stone island, and a butlers pantry connecting to the dining room, perfect for hosting holiday dinners or enjoying slow Sunday mornings. A conveniently located powder room adds practicality, while the inviting living room with fireplace sets the stage for cozy nights in. Step out to the backyard deck, ideal for summer barbecues and evening conversations. Upstairs, the primary suite offers a spa-like 5-piece ensuite and walk-in closet. Two additional bedrooms, each with dual closets and study nooks, provide versatile spaces for school or work. A convenient second-floor laundry room and an additional hookup in the basement add flexibility for busy households. The finished basement extends the homes functionality with a kitchenette and two additional bedrooms, including one with its own 3piece ensuite, ideal for extended family, guests, or a private office. Located in central Etobicoke, this home sits in a family-friendly neighborhood with top-rated schools, including Michael Power High School, as well as parks, shopping, and local amenities. Centennial Park, major highways (427 & 401), and Pearson Airport are all just minutes away, offering the perfect balance of lifestyle and location. (id:61852)
RE/MAX Professionals Inc.

