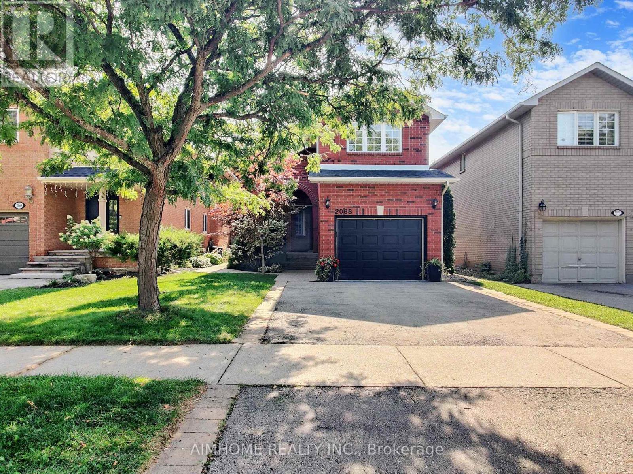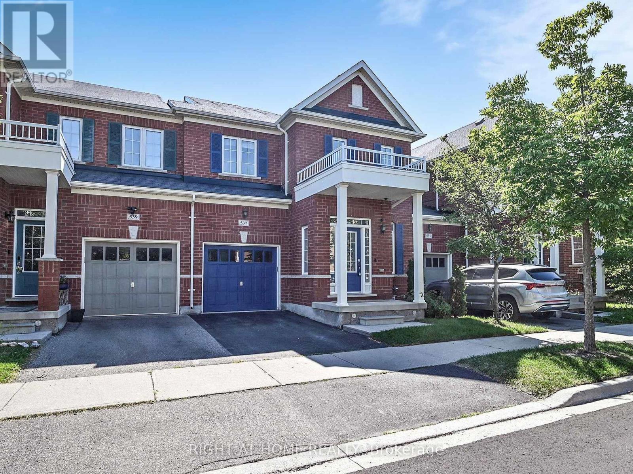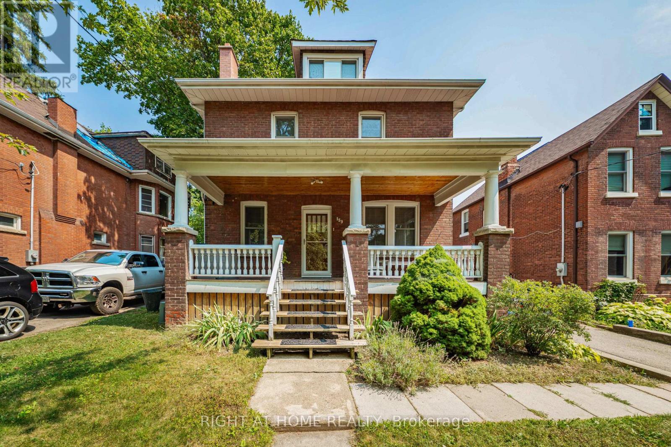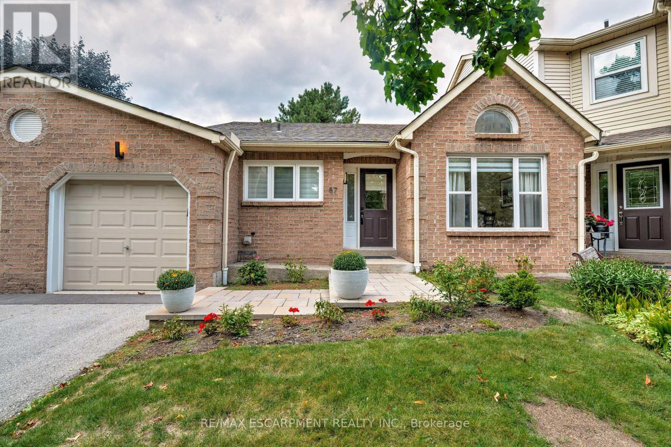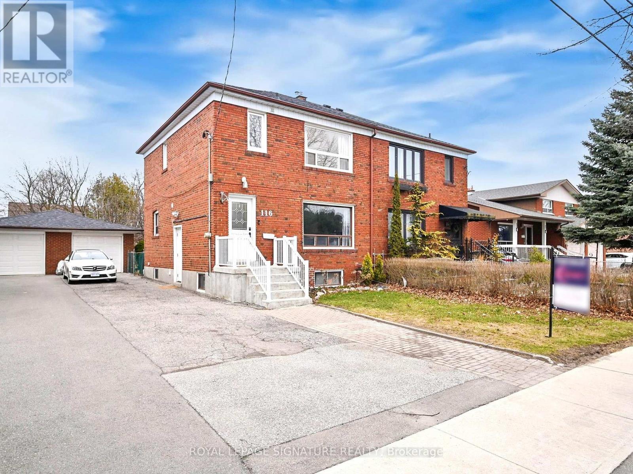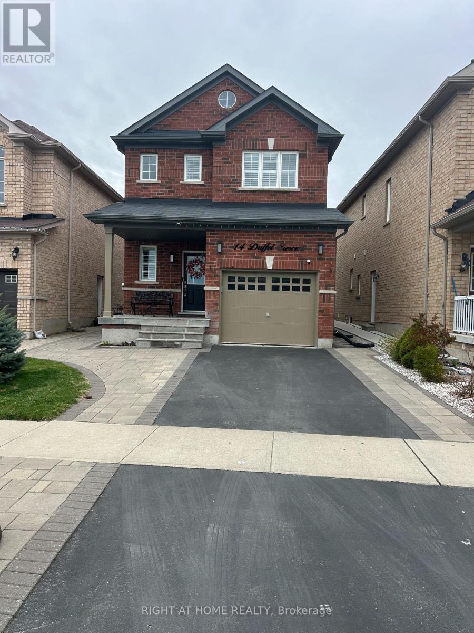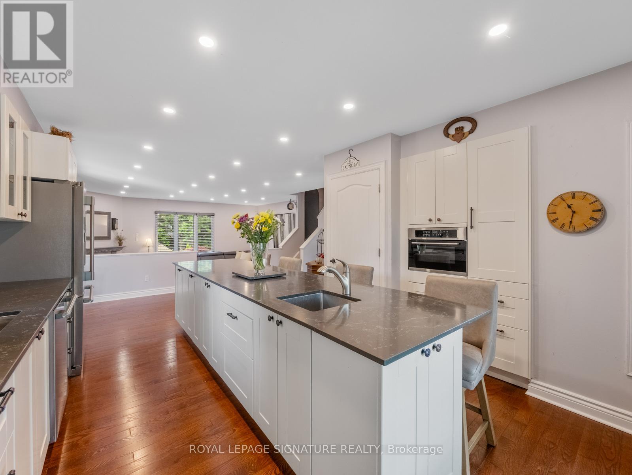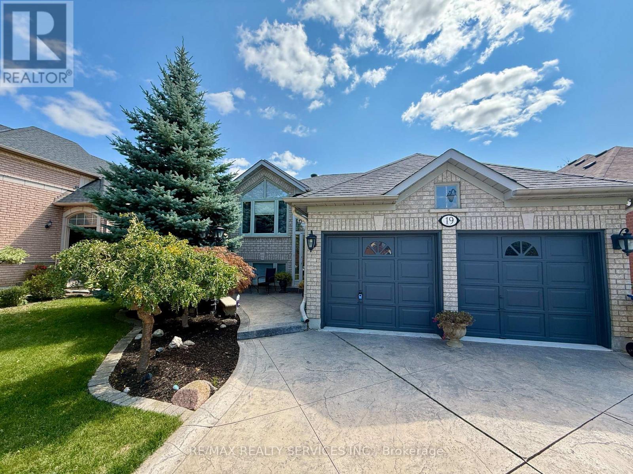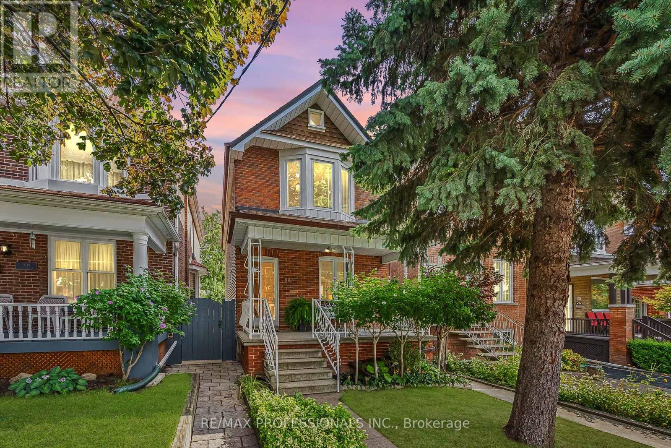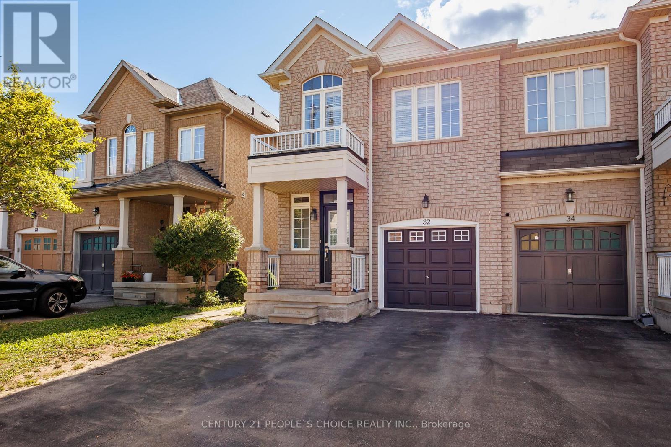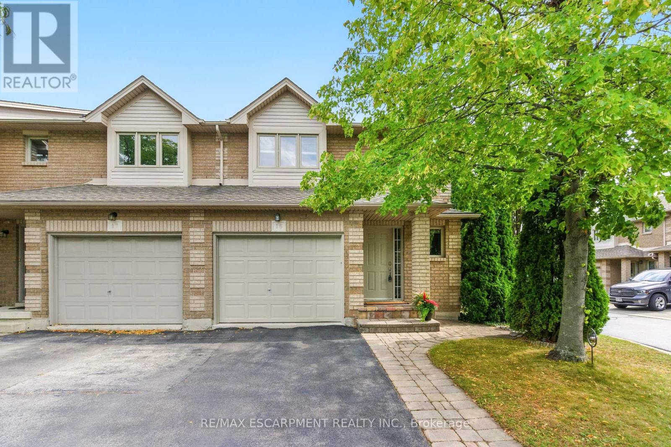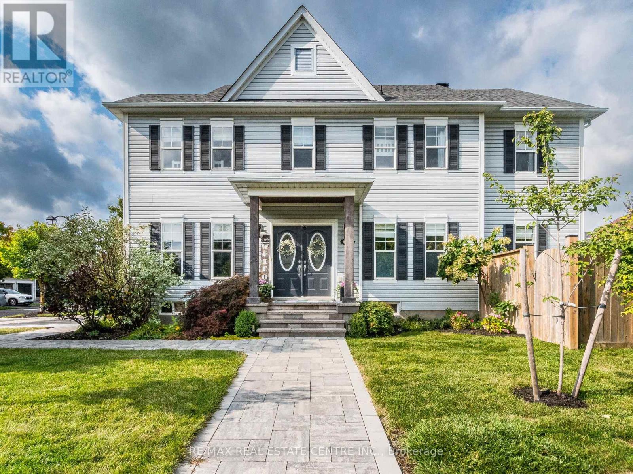2068 Westmount Drive
Oakville, Ontario
Immaculately maintained executive detached home in the highly sought-after Westmount community. This property offers 3 bedrooms, 3.5 bathrooms, and numerous recent upgrades. The main level features newly installed engineered hardwood flooring, an open-concept contemporary kitchen, and a bright dining and family room with walk-out to a private backyard complete with a large patio - ideal for entertaining. The second floor includes a spacious primary bedroom with a custom walk-in closet and a newly renovated ensuite with double sinks, along with two additional bedrooms and an upgraded 4-piece bathroom. Additional updates include a new roof (shingles). The homes south-facing orientation provides abundant natural light throughout.Situated within walking distance to top-ranking elementary and secondary schools, community centre, library, and local shopping. Offers quick access to the QEW and Highway 407, and is just a short drive to Bronte GO Station. An excellent opportunity to own a move-in-ready home in one of Oakville's most desirable neighbourhoods. (id:61852)
Aimhome Realty Inc.
537 Vaughan Court
Milton, Ontario
Beautiful Freehold Townhome In Family-Oriented Scott Community! Designed With Comfort In Mind. Bright And Spacious Layout With 3 Bedrooms And 3 Bathrooms, Giving Plenty Of Space For The Whole Family. Modern Kitchen Showcases Quartz Island/Backsplash, S/S Appliances Incl. Overhead Range, Extended Cabinetry, With Breakfast Area That Opens To The Backyard. Freshly Painted With Smooth Ceilings, Pot Lights, New Carpet, Updated Bath Counters, New Hot Water Tank. Hardwood Floors, Iron Picket Stairs. Second Floor Laundry. Basement Living Space Ready For Your Personal Touch. Landscaped Front/Back. Can Also Access Backyard Through Garage. Ideally Situated Near Hwy 401, GO, Milton District Hospital, Shopping, Parks, Trails, Escarpment, Conservation, Top Schools & New Laurier/Conestoga Campuses. A Must-See! (id:61852)
Right At Home Realty
159 Rosemount Avenue
Toronto, Ontario
This Stunning family size ARTS & CRAFT, 2 1/2 storey, 4 bedroom plus home sits on a large lot in the Heart of Old Weston Village. Original character meets modern comfort. Step inside and experience a warm inviting atmosphere with new hardwood floors & windows throughout. Original oak trim that extrudes timeless charm. The spacious living and dining room is great for entertaining friends & family. Relax in your cozy den or your private office, with stain glass windows, plate rail, pocket door and a wood burning fireplace (has not been used by present owners.). The heart of the home is the spacious family size kitchen with a bright eat-in nook with wrap around windows for you to enjoy your morning coffee or family meals. The second floor has 3 generous sized bedrooms and a bright heated sunroom that could also act as an office, child's playroom or a bedroom. The large bathroom has a Jacuzzi tub and a separate shower stall. The third floor provides a very spacious primary bedroom and two walk-in closets. This home also features a separate entrance to a finished basement. This large home sits on a deep lot with laneway access to the possibility of adding a garden suite for extra income or as an in-law suite. In less than 20min, via the UP express train, you're at Union Station or Pearson Airport. Close to many schools, library, park, Humber Trail, Public transit, Places of Worship, Highways 400/401 and local shopping. Don't miss the opportunity to own this great house for your growing family. The possibilities are endless. Pre-home inspection is available upon request. (id:61852)
Right At Home Realty
57 - 5255 Lakeshore Road
Burlington, Ontario
Stunning bungalow situated in Southeast Burlington boarding Oakville. Professionally renovated with Extensive upgrades and architectural details, beautiful wide-plank hardwood floors throughout, luxurious bathrooms, two fireplaces. Youll love the fabulous custom kitchen with 2 skylights, custom cabinetry, high end appliances, waterfall quartz counter, breakfast bar and separate dining area. Graciously entertain in the spacious living room featuring a gas fireplace and walkout to a private fenced patio. Main floor laundry room. Lower level features a Recreation room with fireplace, 3rd bedroom with ensuite, ideal guest suite and plenty of storage. Bonus, total of 3 parking spaces, 2 vehicles in driveway and one in garage. Excellent location within close proximity to the lake, parks, shops, highways & GO Station. A terrific carefree lifestyle! (id:61852)
RE/MAX Escarpment Realty Inc.
116 Judson Street
Toronto, Ontario
This charming semi-detached home in a highly south-after Etobicoke Mimico neighbourhood offers warmth and comfort with its bright, spacious living room featuring a cozy fireplace and gleaming hardwood floors. The separate formal dining room and large chef's kitchen provide the perfect setting for family meals and entertaining. The main floor layout is perfect for cooking,watching the kids play, or winning your next game at Jeopardy. Upstairs, the bright primary bedroom equipped with a nice size closet is accompanied by two other generously sized bedrooms.Beautifully, modern 4 piece bathroom provides some well deserved luxury after a hard day.There is a separate basement apartment or in-law suite adding versatility and income. With a party sized backyard, detached garage, and six car parking, this home is just steps from the GOstation, transit, highways, top-rated schools, restaurants, and shopping-an ideal home in a fantastic neighbourhood! DO NOT MISS THI ONE! (id:61852)
Royal LePage Signature Realty
14 Duffel Crescent
Halton Hills, Ontario
Absolutely gorgeous House on a Family Friendly Crescent In Georgetown South. The Tennessee Design By Remington Homes . Featuring a Beautiful kitchen with new S. S. appliances and walkout to patio. Open concept Living room with a cozy fireplace and a dining room, Hardwood in both The living room and Dining room. The second floor features a Gorgeous large Master bdrm with a new Glass shower, 4 pcs.Bath, and another 2 large bedrooms. Shutters on all windows ,Freshly painted with natural colour. a very beautiful backyard with a patio, and play ground for kids, separate entrance to a basement that is waiting for your Finishes. Interlock on the front porch. Nicely Finished Garage. (id:61852)
Right At Home Realty
1558 Litchfield Road
Oakville, Ontario
Fantastic Opportunity in Oakville Freehold End-Unit Townhouse on Rare Large Lot! Welcome to this fantastic freehold end-unit townhouse, offering incredible value in one of Oakville's most sought-after neighbourhoods. **Sold as is where is**, this home is brimming with potential for homeowners and investors alike. Situated on a rarely offered large lot, this end unit features a side entrance, a huge private backyard and an attached garage with two additional driveway parking spaces. With approximately2,289 sq. ft. of living space, it provides room to grow and make it your own. The main floor showcases a chefs custom-designed kitchen, perfect for entertaining, with integrated stainless steel appliances. A cozy gas fireplace in the family room sets the stage for gatherings. Upstairs you'll find three spacious bedrooms, along with two full bathrooms. New floors upgraded on the main level in 2024.The above grade finished basement offers flexible space that can serve as a fourth bedroom, recreational room, media room, or home gym. Perfectly positioned within top-ranked school districts, and just steps to Sheridan College! Also close-by you have Oakville Place, QEW access, scenic ravine trails, a neighbourhood tennis court & playground - this property combines lifestyle and location. Don't miss this opportunity to own a freehold home in a highly desirable family-friendly community. (id:61852)
Royal LePage Signature Realty
19 Livingston Drive
Caledon, Ontario
Welcome to this charming and beautifully-maintained raised bungalow in Caledon's sought-after Valleywood community, the perfect fit for downsizers or first-time buyers looking for a move-in ready home. Situated on a quiet street beside a park with walking trails and a playground, this home offers convenience, comfort, and peace of mind across approx. 1,800 sq. ft. of combined finished living space.The inviting exterior features a two-car garage, patterned concrete driveway, walkways, and backyard patio. A screened-in porch and double-door entry lead into a bright and welcoming foyer with inside access to the garage - no need to face the snow when coming and going.The main floor showcases an open-concept design with upgraded hardwood floors throughout the renovated kitchen, dining, and living areas. Two sunlit bedrooms and a four-piece bath complete this level, making everyday living simple and functional.The finished lower level extends the living space with a cozy rec room featuring a gas fireplace, a second kitchen, a third bedroom, and second three-piece bathroom. There's potential to add another bedroom or even create an in-law or income suite if desired. Located within walking distance to the library, trails, and just minutes from Highway 410, this home offers an easy lifestyle in a family-friendly neighbourhood, all within the Mayfield Secondary School district. Upgraded attic insulation, owned tankless water heater, windows 2017, furnace and AC 2013. (id:61852)
RE/MAX Realty Services Inc.
507 Salem Avenue N
Toronto, Ontario
Welcome to this fully detached 3 bedroom, 3 bathroom home in the highly sought-after Dovercourt neighborhood. This beautiful home offers hints of original character & charm throughout and has been cared for by the same family for many years. From the moment you walk in, you'll notice the meticulous upkeep and the warm, inviting atmosphere that makes this home truly special. Perfect for growing families, the home offers a generous living space plus a finished basement with a separate entrance, complete with a kitchen, full bathroom, cantina, and laundry - ideal for extended family or potential rental income. The property features a laneway with exciting possibilities. Currently, there is a one-car garage, but there is potential to build a two-car garage or even a two-storey laneway house (laneway house report available). Located just steps from trendy Geary Avenue, you'll have access to wonderful bakeries, coffee shops, independent breweries, and fantastic eateries. Families will enjoy being close to wonderful schools and within walking distance to Earlscourt Park, Dovercourt Park, and several smaller green spaces. The brand-new Wallace Emerson Community Centre (over 80,000 sq ft) is also nearby at Dupont and Dufferin. This vibrant neighborhood boasts excellent schools and easy access to transit. You're close to the Bloor subway line and only a short commute to downtown Toronto. (id:61852)
RE/MAX Professionals Inc.
32 Frenchpark Circle Nw
Brampton, Ontario
Welcome to this beautifully TOP TO BOTTOM RENOVATED and meticulously maintained 3 + 1 bedroom semi-detached home, featuring a FULLY FINISHED LEGAL BASEMENT with a separate entranceoffering excellent income potential. Ideally located just steps from Mount Pleasant GO Station, this home combines modern style with everyday convenience. The open-concept main level boasts 9-foot ceilings, pot lights, elegant light fixtures, and brand-new laminate flooring throughout both the main and second floors. Freshly painted and carpet-free, the home is truly move-in ready. The modern kitchen, equipped with stainless steel appliances, flows seamlessly into the dining area and opens to a private backyard complete with a spacious deckperfect for family gatherings and entertaining. Upstairs, youll find three generously sized bedrooms plus a versatile den, ideal for a home office or study space. The primary suite is designed for comfort, featuring a walk-in closet and a private ensuite.There is No side walk to the Property. Beyond the home itself, the location is unmatchedwithin walking distance to top-rated schools, parks, and high schools, as well as major retailers such as Home Depot, Walmart, Fortinos, and local conveniences including Rogers/Fido, Hasty Market, and all major banks. With thoughtful upgrades throughout, a prime location, and the added benefit of basement rental potential, this property offers the perfect blend of comfort, style, and opportunity. (id:61852)
Century 21 People's Choice Realty Inc.
16 - 1245 Stephenson Drive
Burlington, Ontario
Oversized bright and spacious end unit in quiet complex. Main floor with hardwood flooring, open concept kitchen, perfect for entertaining and open to dining space. Living room with gas fireplace and sliding door to private yard. Upper level with sitting area and windows, 3 spacious bedrooms and renovated 3 piece bath. Primary bedroom with walk in closet and 3 piece ensuite. Fully finished lower level with bedroom, additional family and 3 piece bath. Fenced in yard with mature trees and patio. Move in and enjoy this small complex in a peaceful setting. Close to shops, hwy. mall and downtown! (id:61852)
RE/MAX Escarpment Realty Inc.
34 Hurst Street
Halton Hills, Ontario
Look no further..this gorgeous 2000 square foot, renovated corner property has been upgraded including main floor porcelain flooring ( heated kitchen and family room); remodeled kitchen with reverse osmosis fridge system; separate library/office off main main Foyer; Family room w/gas fireplace; Walkout to private yard with 12X24(approx.) inground heated salt water pool (can be controlled by a Bluetooth PDA), child safe shallow area; pool deck rubberized coating; Gazebo for entertaining; inhouse entry to 2 car garage; 2nd floor features laundry room; Principal BR features 5 piece WR and W/I Closet; additional 3 Bedrooms; 2nd floor washrooms have heated floors; central vac; Located close to parks and recreation centre with 2 rinks; walking distance to schools; Unfinished basement with rough in for bathroom, awaits your plans. Enjoy! (id:61852)
RE/MAX Real Estate Centre Inc.
