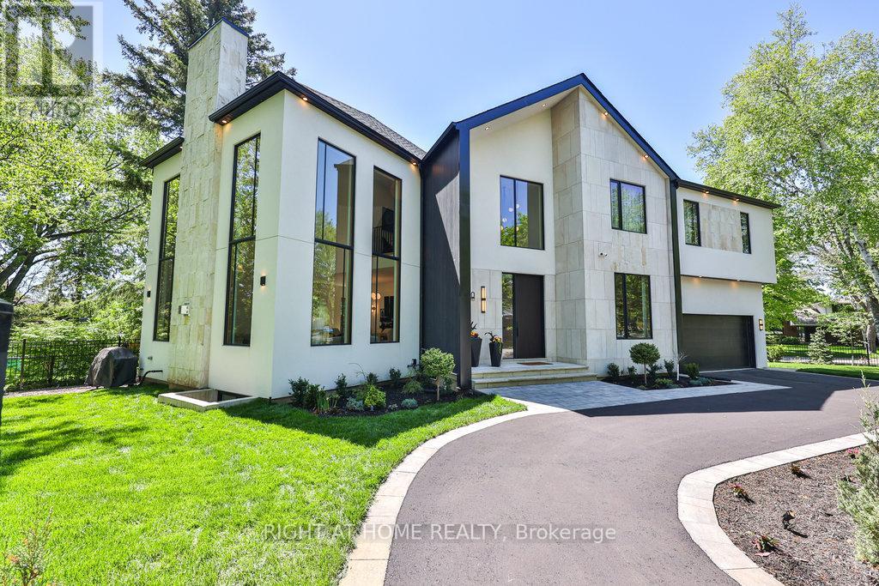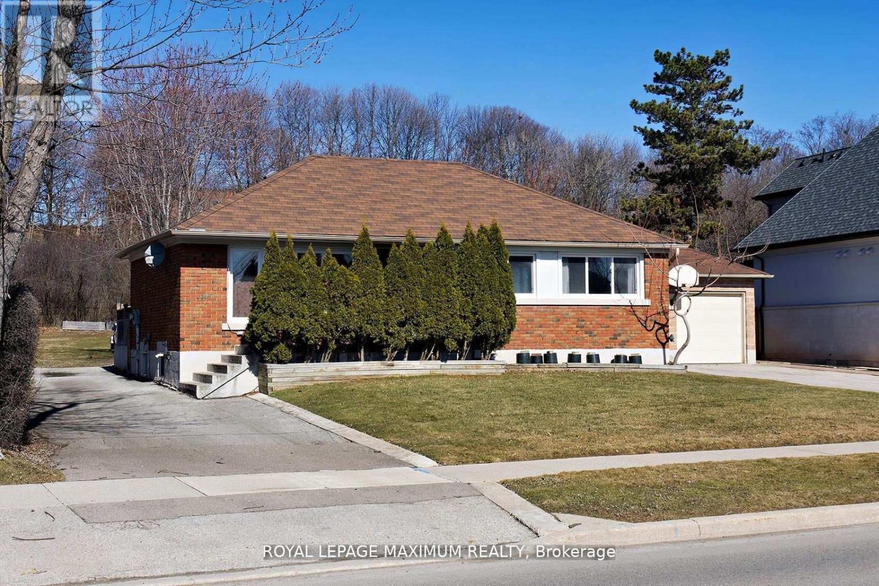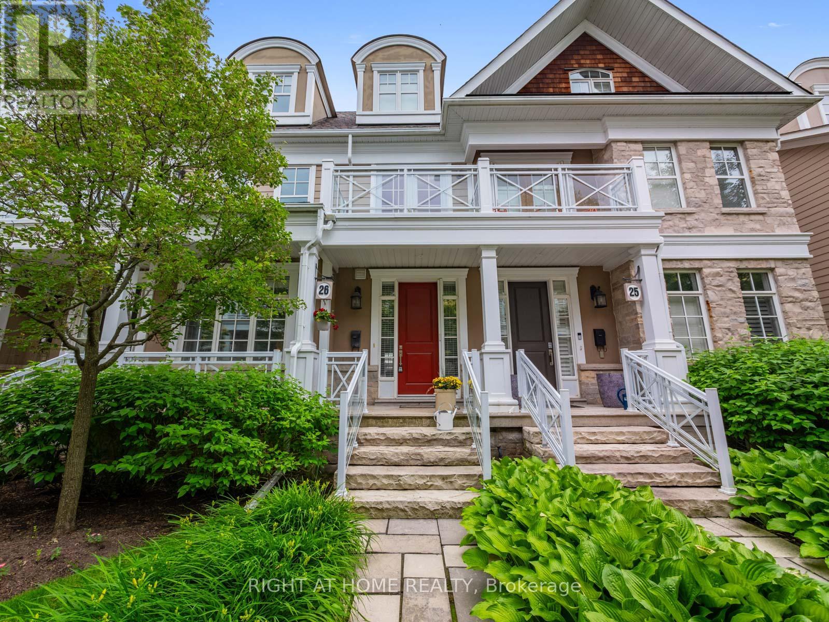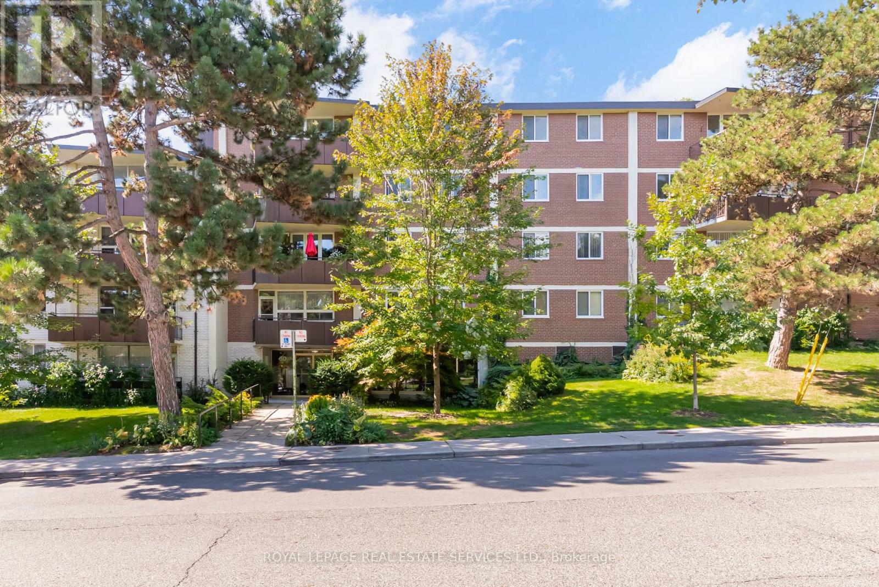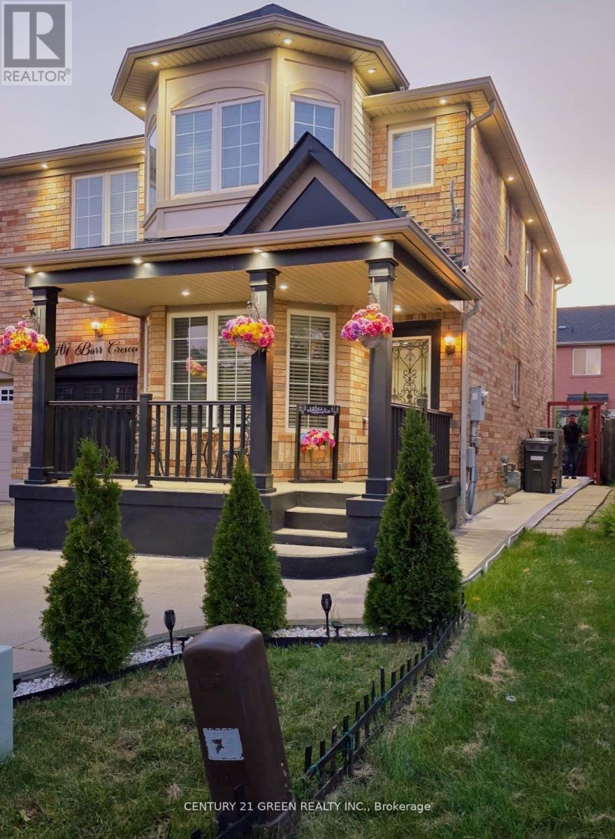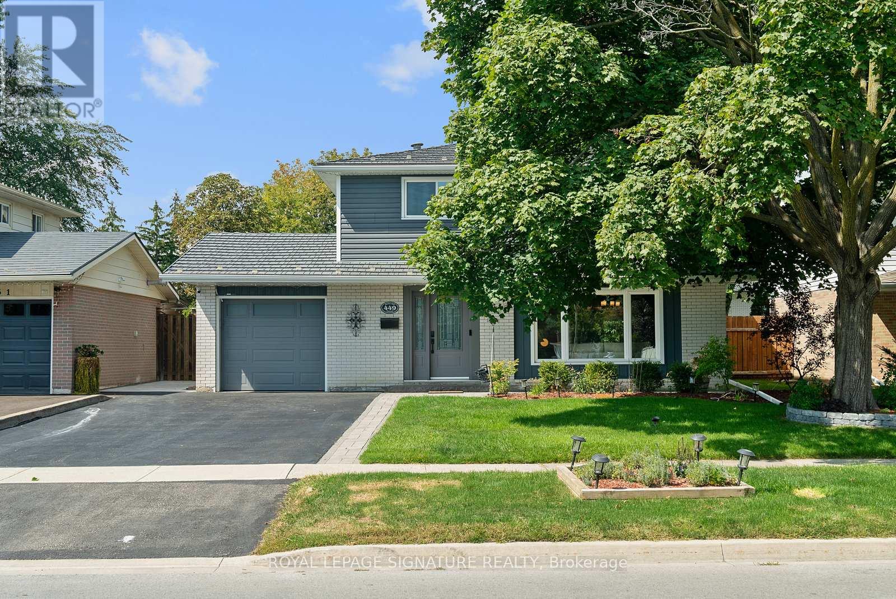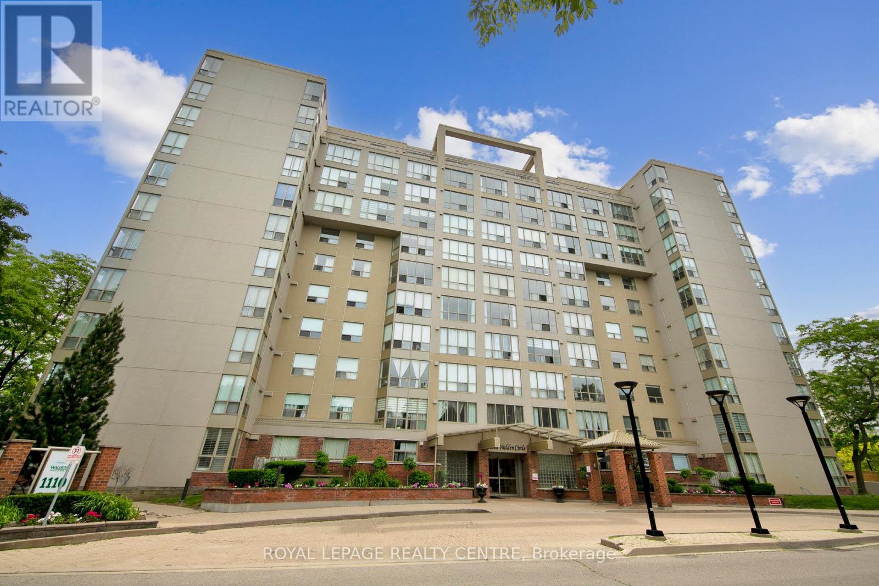920 Calder Road
Mississauga, Ontario
Custom Estate New Built In 2024 Offering Over 6,100 sqf Of Luxury Living Space (4200+ sqf Above Grade) Where Modern Architecture Meets Luxury, Published In DesignLinesMagazine, Located In Highly Sought-After Meadow Wood/ Rattray Marsh On Dest-End Rd Near Lake,Top-Rated Schools, Minutes To Go Station. Featuring 5 Bedrooms, 6 Baths, Open Concept Flr Plan, Soaring 20 Ft Ceiling Foyer& Living Rm, 10 Ft 1st& 2nd Flrs Bdrms, 9ft Basement, Circular Driveway, 2nd Flr Separate Mech Rm, Modern Canadian Aluminum/Wood Floor-Ceiling Windows& Doors, Marble Flrs Foyer& Powder Rm, 3 Gas Fireplaces, Custom Millwork, Modern Luxury Chandeliers& Wall Scones, Wide Plank Eng Hdwd, 1st Flr Sound Proofed Ceilings, Floating Metal/Solid Wood Staircase& Modern Metal Railings, Spacious Living Rm 2 Sets of Sitting Areas For Large Gatherings Boasts Focal Point Floor-Ceiling Luxury Fireplace Stone Surrounds& O/C 10-12 Seats Dining Rm. Grand Chef's Gourmet Kitchen High-End Stained Oak Wood Custom Cabinetry, Expansive Centre Island, Leather-Finished Granite Countertops& Backsplash, Gas Cooktop, Integrated Appliances. Large Family Rm W/ Flr-Ceiling Windows, W/O To Porch, Modern Marble 7 ft Linear Fireplace, Built-In Sound System& Bookcases. Breakfast Rm W/ Window, Large Office W/ Front Yard Window, Elegant Powder Rm W/ Marble Vanity, Mud Rm. Primary Bdrm Has Large Walk-In Closet, W/O Terrace, Spa-Like 7-Pc ensuite, Custom Vanities& Makeup Station, Marble Countertops, Heated Flrs, Soaker Tub, Double Shower, Prv Water Closet. 3 Well-Sized Bdrms W/ W/I Closets, 4-Pc Ensuites Inclds Second Primary Bdrm W/O Terrace. Second Flr Laundry Rm W/ Custom Cabinetry, Marble Countertops. Walk-Up Finished Basement W/ Separate Sideyard Entrance Designed For Entertainment, Large Great Rm, 2-Tier Wet Bar, Gym, bedroom5, 4-Pc Bath, Cold Rm, Insulated Flrs, Fireplace Stone Surround. The Amenities Extend To Lush Mature Trees/Evergreen Landscaping, Cedar Treed Private Backyard, Metal Fence All Around& Security Systems. (id:61852)
Right At Home Realty
149 Leighland Avenue
Oakville, Ontario
Incredible Opportunity in a Prime Location! This charming bungalow offers a rare chance to own a spacious property surrounded by luxurious, newly built multi-million-dollar custom homes. Situated on a rare and generous 93ft x 198ft ravine lot, this is the perfect opportunity to build or renovate your dream home. Key features include Separate walk-up backyard entrance to the basement, with potential for a rental income suite, Ample parking for up to 9 cars.. 200 Amp electrical service, cold cellar, and backyard shed.. 2-car garage offering additional storage or workspace. With endless possibilities to customize, this property is ideal for those looking to create their perfect home. Enjoy the convenience of being within walking distance to top-rated schools, Sheridan College, parks, restaurants, grocery stores, and the Oakville Golf Club. Don't miss out on this rare opportunity to make your dream home a reality! A must-see! (id:61852)
Royal LePage Maximum Realty
26 - 2369 Ontario Street
Oakville, Ontario
Welcome to luxury living in the heart of Bronteone of Oakville's most sought-after waterfront communities. Nestled in the prestigious Harbour Club, this Cape Cod inspired Vineyard Sound model by Queens Corp offers nearly 3,500 sq ft of thoughtfully designed space that blends timeless elegance with modern comfort. Step inside to discover a spacious, open-concept main floor featuring expansive living, dining, and family areas ideal for both entertaining and everyday living. The chef-inspired kitchen seamlessly flows onto a large south-facing terrace perfect for enjoying warm, sunlit mornings or hosting al fresco dinners.Ascend to the second level, where a versatile study or additional family room opens to a private balcony overlooking the serene, landscaped community. The luxurious primary suite is a true retreat, featuring a spa-inspired 5-piece ensuite, abundant natural light, and direct access to a private terrace.The top floor crowns the home with two generously sized bedrooms, a 3-piece bathroom, and yet another spacious terrace offering peaceful views and flexible living options for family or guests. Situated just steps from Bronte Harbour, waterfront trails, boutique shops, and some of Oakvilles finest dining, this home offers the best of lakeside living. Enjoy weekend strolls along the marina, easy access to Bronte Heritage Park, and the vibrant, welcoming charm of Bronte Village all while being minutes from top-rated schools and major commuter routes.Experience refined coastal living in one of Oakville's most iconic neighbourhoods. Your Harbour Club retreat is waiting. (id:61852)
Right At Home Realty
83 Brenda Boulevard
Orangeville, Ontario
Welcome to this spacious 5 level side split, finished on 4 levels making this the perfect family home! Walk in through the front door and be welcomed by the love and care that is evident to see by the current home owners. As you enter the home you will see a spacious den, perfect for entertaining, watching a move or a room for the kids to play, this room also has a walkout to the lovely backyard for your summer BBQs. Head up a few stairs and you will find an open concept living room with tons on natural light, a great sized dining room and a spacious kitchen with ample storage, making this the perfect place to cook up your favourite meals! Upstairs you will find 3 generous sized bedrooms and a 4 piece washroom. Lets head back down to the ground floor, and go to the 4th level where you will find another living room with a kitchenette, the 4th bedroom and a 4 piece washroom, and we cant forget to mention another walkout to the yard, making this space perfect for an in law suite, for family members, or even the possibility to convert it into a rental income! The possibilities are endless! Roof 25, bathroom downstairs 22, bathroom upstairs 20, hall & kitchen floor 24, fence repaired 24, furnace/ac 21, water softener 25, dishwasher 23, washer & dryer 24, driveway 15, kitchen & upstairs bath window 21 (id:61852)
RE/MAX Real Estate Centre Inc.
10 Vineyard Drive
Brampton, Ontario
Truly a Pride of Ownership! This spectacular residence embodies the perfect blend of modern elegance, functional design, and natural beauty. Nestled on a premium ravine lot, the home offers not only upscale living. The main floor boasts 10 ft. ceilings (with 9 ft. ceilings upstairs), sun-filled spaces with hardwood flooring throughout (including the kitchen and upstairs), and intricate crown moulding details. The elegant oak staircase with wrought iron pickets adds to the luxurious feel. The spacious family room, anchored by a cozy gas fireplace and accentuated with pot lights, creates a warm gathering space. A private den/office with custom cabinetry and pantry offers the perfect work-from-home retreat. The highlight of the main level is the extended gourmet chefs kitchen, featuring granite countertops, custom cabinetry, a large centre island, and built-in high-end Jenn-Air stainless steel appliances. Culinary enthusiasts will appreciate the 6-burner gas stove, oversized 48-inch fridge, and abundant prep/storage space. Four designer chandeliers elevate the dining and living spaces with a touch of glamour.Upstairs, the master retreat is a sanctuary with a tray ceiling, custom-organized his & her walk-in wardrobes, and a spa-inspired 6-piece ensuite boasting a Jacuzzi, 3 glass shower enclosures, and double vanities.The fully finished basement features two complete dwellings with their own private entrances: one with a full kitchen, living area, and bathroom, and another with a wet bar, full bath, and living spaceperfect for in-laws or tenants.Outdoors, enjoy the professionally designed backyard with a 12x20 composite deck with glass railing and a 10x10 cedar-wood gazebo, ideal for entertaining or relaxing in style. Both basements are generating 3200 in rent. Close highway 407 & 401, Huttonville Public School.. Close to Freshco & Lionhead.Golf Club. Don't miss out on the opportunity to call this perfect home your own! (id:61852)
Upstate Realty Inc.
21 Elmcrest Drive
Brampton, Ontario
Welcome to this beautifully maintained detached home offering an exceptional blend of comfort, style, and convenience. Featuring four spacious bedrooms, this residence is perfect for families seeking space and elegance. Step inside through the elegant double glass-door main entrance and be greeted by a warm, inviting layout. The modern kitchen boasts a sleek breakfast bar and stainless-steel appliances ideal for both casual meals and entertaining. A separate family room with a cozy fireplace creates the perfect space to relax and gather. The primary suite offers a peaceful retreat with a 4-piece ensuite, providing both comfort andprivacy with Central air conditioning Set in a quiet, family-friendly neighborhood, with high-rated schools, transit, shopping, and effortless access to Highways 407 & 401, this home is conveniently located close to everything you needThis property offers the perfect combination of modern living, family-friendly features, and anunbeatable location a true must-see! (id:61852)
Executive Homes Realty Inc.
221 - 80 Coe Hill Drive
Toronto, Ontario
Welcome to this spectacular corner unit, featuring a sleek, modern renovation and an abundance of space. This two-bedroom plus den easily convertible to a third bedroom is located in a low-rise, co-ownership building known for its lush green surroundings and friendly, established community. Step inside and be impressed by a flawless blend of design and functionality. The home is brightened by smooth ceilings, dimmable pot lights, and double-glazed windows with integrated and roller blinds. Beautiful German light oak vinyl plank floors flow throughout the space. The chef's kitchen is a showstopper, with extensive cabinetry and expansive quartz counter-tops, while the dining room boasts a custom-made wooden accent wall. The sparkling bathroom is a rare find, featuring a window, heated towel racks, and a washer and dryer that vent to the outside. Storage is plentiful thanks to multiple closets with organizers and custom-built wooden crates over the radiators. You'll love the convenience of ground-floor access, offering both a rare private entrance through the balcony and quick entry via the back door in the hallway. Grenadier Villas is a friendly and engaged co-ownership community with live-in superintendents in both buildings. This location is a true commuter's and walker's paradise. You'll be steps away from High Park and the lake, Swansea Public School, a community center, a library, and the shops and restaurants of Bloor West Village. With a bus stop at your door, a short walk to the subway or streetcar, and easy access to highways, getting around is a breeze. (id:61852)
Royal LePage Real Estate Services Ltd.
1107 Barr Crescent
Milton, Ontario
Step into the perfect blend of style, space, and comfort in this beautifully upgraded 4-bedroomsemi-detached home thoughtfully designed for modern family living. From the moment you walk in, your welcomed by rich hardwood flooring, an elegant oak staircase, and sleek pot lights that add warmth and sophistication throughout. The stunning kitchen features extended cabinetry, a spacious pantry, and stainless steel appliances, seamlessly combining function and flair. Upstairs, you'll find four generously sized bedrooms, upgraded washrooms, and durable, carpet-free laminate flooring for a clean, contemporary feel. Walk out from the breakfast area to your private, low-maintenance concrete backyard ideal for hosting, relaxing, or soaking up the sun with a matching concrete front yard enhancing the homes curb appeal. The professionally finished basement, with a separate entrance through the garage, offers a full kitchen, 3-piecebath, and a flexible room perfect for extended family or potential rental income. Major upgrades include a new roof (2022), high-efficiency furnace (2018), brand-new A/C heat pump(2024), and new exhaust fans in all washrooms and the laundry room (2025) for improved ventilation and comfort. Perfectly located close to top-rated schools, GO Station, parks, shopping, and with quick access to Highway 401 this is more than a home, its a lifestyle. Don't miss out on this rare opportunity! (id:61852)
Century 21 Green Realty Inc.
449 Bartley Bull Parkway
Brampton, Ontario
Welcome to 449 Bartley Bull Parkway located in Peel Village - a warm, family-friendly neighbourhood where charm meets convenience! This beautifully landscaped 4-bedroom, 3-bathroom home is filled with curb appeal and thoughtful touches, making it the perfect place to put down roots. Step inside to an open-concept main floor designed for modern living. The spacious kitchen is the true heart of the home, featuring an oversized L-shaped island that doubles as a breakfast bar, ideal for family breakfasts, helping kids with homework, or hosting lively get-togethers. With plenty of counter space and a walk-out to the backyard, entertaining is a breeze. The fenced backyard is well-manicured and like your own private retreat - featuring partial interlock, a hot tub, along with a covered deck that's great for barbecues or relaxing on summer nights. Upstairs, you'll find four generous bedrooms, a stylish 4-piece bath, and a linen closet for extra storage. The finished basement offers a cozy rec area perfect for a children's playroom or movie nights, plus an additional bedroom and 3-piece bath for guests or extended family. Location couldn't be better! Steps to parks, schools, and close to Peel Village Golf Course. Quick 10-minute walk to the public library, along with Shoppers World and its 140+ shops like Tim Hortons, Canadian Tire, Winners, Rexall, and GoodLife Fitness. Just a 15-minute walk to Brampton Gateway Terminal - a major transportation hub, and with supermarkets and major highways (410,401, 407) close by, errands and commuting is easy whether you drive or take transit. This is a well-cared-for home offering comfort, practicality, and connection. Don't miss this chance to discover the best of family living in Peel Village! (id:61852)
Royal LePage Signature Realty
1577 Old Spar Court
Mississauga, Ontario
Tucked away on a quiet court of just nine homes in the prestigious Rattray Park Estates, this Cape Codstyle residence offers 4,044 sq. ft. of living space and sits proudly on a rare 63 x 101 x 111 x 107 x 75' ft irregular lot- providing both privacy and room to grow. The main floor is designed for family living and entertaining alike. A separate dining room (or formal living room) with a bow window sets the stage for gatherings, while the eat-in kitchen impresses with stainless steel appliances, granite countertops, cherrywood cabinetry, and ample storage. Walk out to your oversized backyard oasis, complete with in-ground pool, irrigation system (front and back), expansive stone patio, manicured gardens, and gorgeous mature trees. The laundry room features custom built-in cabinetry, a separate entrance, mudroom, and direct access to the double car garage. A family room with a gas fireplace and bow window, a 2-piece bath, and a versatile office/sitting room round out this level. Upstairs, natural light pours in. The primary retreat boasts its own gas fireplace, 3-piece ensuite, and walk-in closet, complemented by three additional large bedrooms and a 4-piece bathroom. The fully finished basement extends the living space with a bedroom, 4-piece bath with double vanity and glass shower, and a spacious recreation room with durable ceramic wood tile flooring. Recent updates offer peace of mind: Furnace (2024), Roof (2024), Hot Water Heater (2023), AC (2023), Windows and Doors (2015), Hardwood Flooring (2015). All of this in a sought-after location, walking distance to Rattray Marsh Conservation Area, and just minutes to Jack Darling Memorial Park, Clarkson Community Centre, highway access, Clarkson GO, and everyday amenities. This home is a rare combination of lot size, luxury, and lifestyle. (id:61852)
Royal LePage Burloak Real Estate Services
807 - 1110 Walden Circle
Mississauga, Ontario
Great Opportunity To Own This Sought After Two Bedroom Suite At Walden's Landing. Located In The Quiet Clarkson Village Steps From The Clarkson Go Station, A Variety Of Shops, & Desirable Dining Spots. Bright Spacious Unit Features Open Concept Living with dinning area and family size Kitchen, Master Bedroom With Large Walk-In Closet And Renovated 3-Piece Ensuite Bathroom. Second Bedroom With Large Windows And Renovated 4-Piece Bathroom. Separate Laundry With Storage Space. A/C / Heating System 2024. Great Views From Every Room. Enjoy The Beautifully Maintained Courtyards With BBQ & Lots Of Mature Trees. Exclusive Resort Style Living At The Walden Club Including Amenities Such As Tennis Courts, Outdoor Pool, Gym, Lounge/Party Room. Walden Club Membership Includes Access To Tennis Courts, Pickle Ball & Squash Courts, Outdoor Pool, Gym, Etc. (id:61852)
Royal LePage Realty Centre
208 Van Scott Drive
Brampton, Ontario
Fantastic raised bungalow with in-law potential! A large patterned concrete drive, French curbs and an inviting covered porch welcome you into this one-owner Fernbrook built beauty that has been impeccably maintained through the years with pride of ownership and attention to detail inside and out. A spacious sun-filled foyer sets the stage for this lovely raised bungalow that offers ~2,300 sq. ft. of finished living space and a family friendly layout with tasteful flooring and lovely finishes throughout. The main level enjoys an entertainment size combined living/dining room, open concept kitchen/family room (the heart of the home) and spacious foyer with access to the 2-car garage. The well-designed kitchen is sure to please the cook in the house with superb work space including a large island with striking live edge wood counter top, stainless steel appliances (gas stove), large pantry and walkout to the tiered deck (~350 sq. ft.) and beautifully landscaped private fenced yard. Two bedrooms, the primary with a beautifully renovated 3-piece bathroom room complete with over-size glass shower and the main 4-piece bathroom complete the level. A gorgeous finished basement adds to the package with generous-sized rec room, games room, bedroom area with closet & window, seller willing to negotiate to complete the wall, 2-piece bathroom and laundry/storage/utility space. Desirable area with schools, parks, community centre, public transit, shops and more all close by. (id:61852)
Your Home Today Realty Inc.
