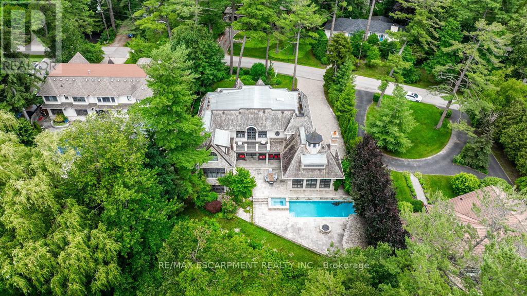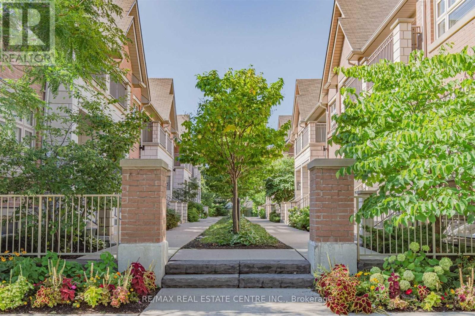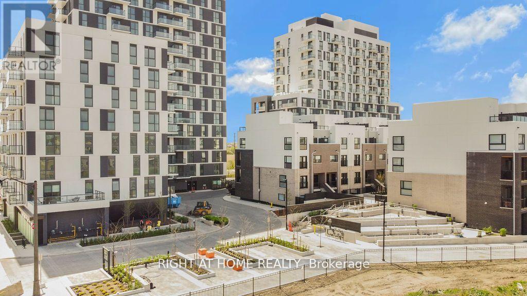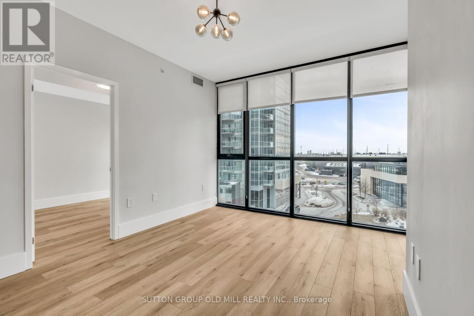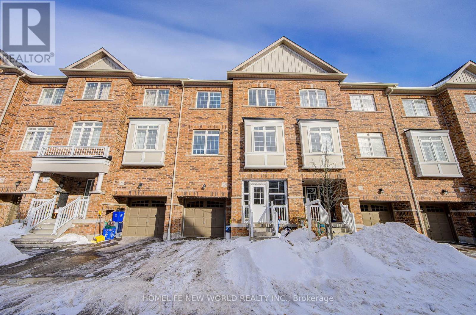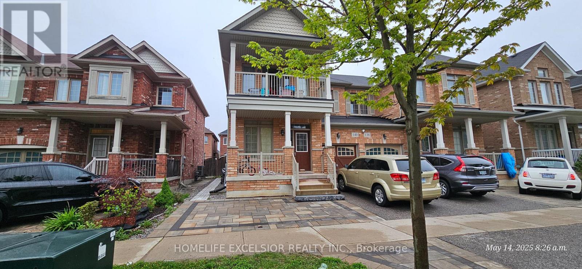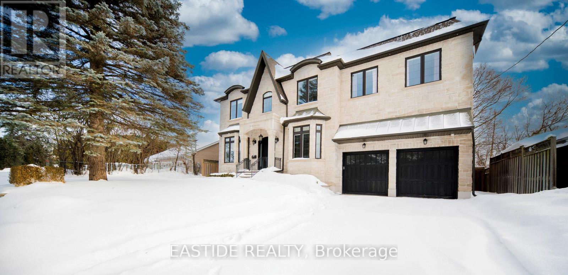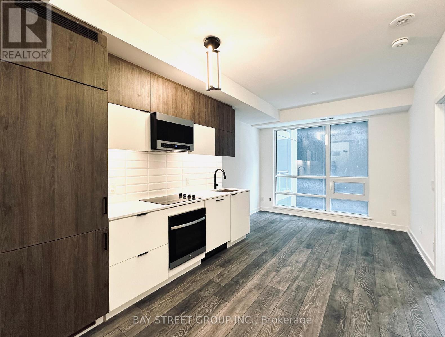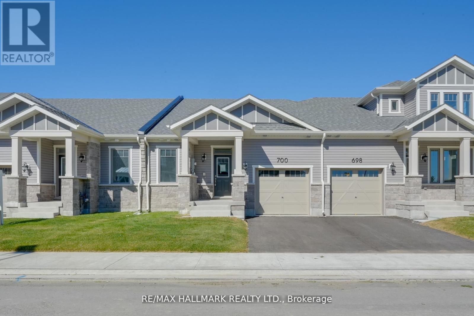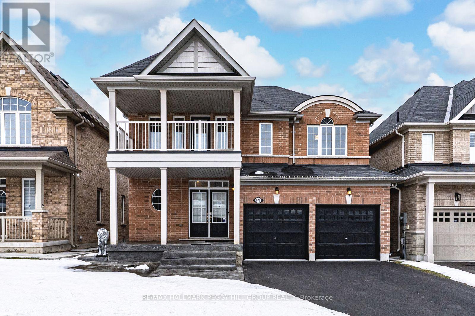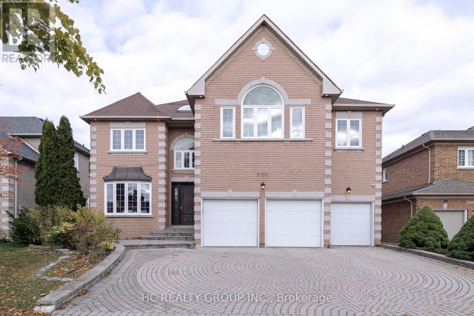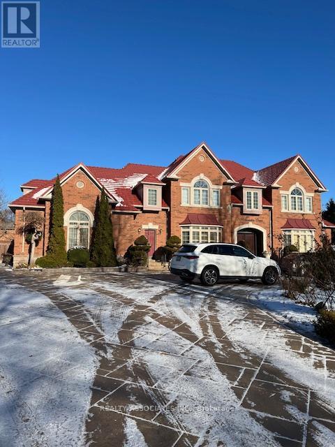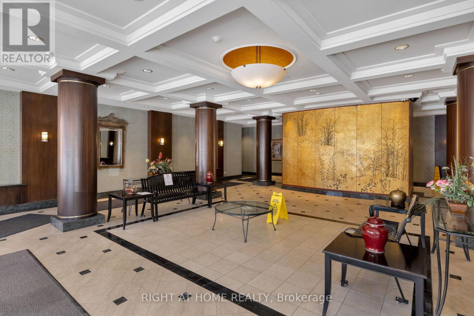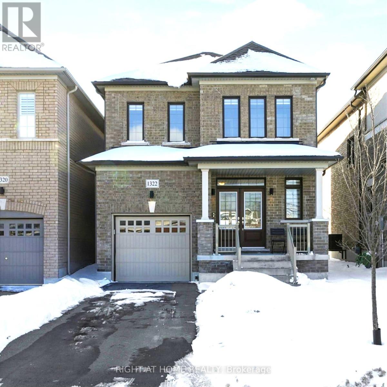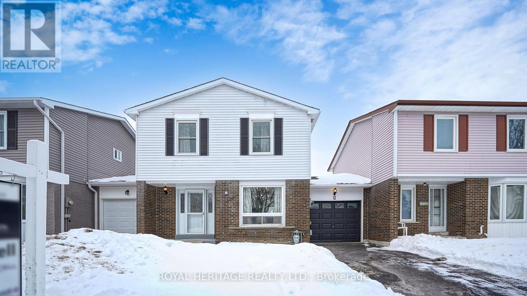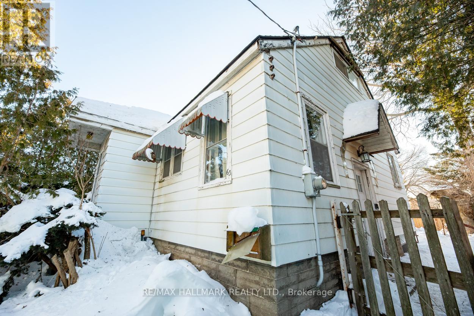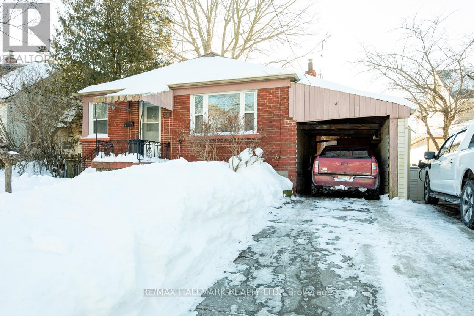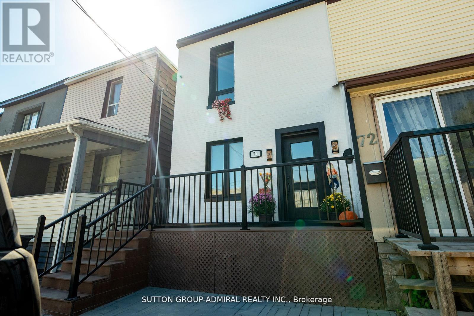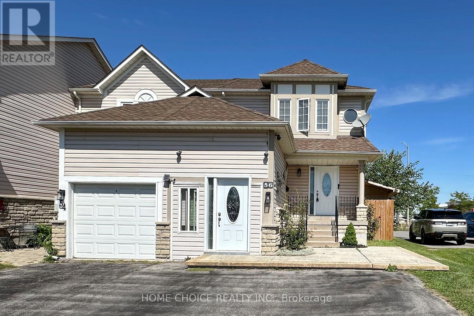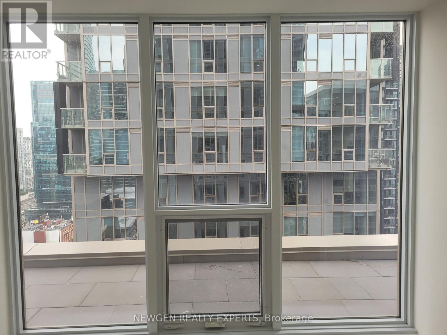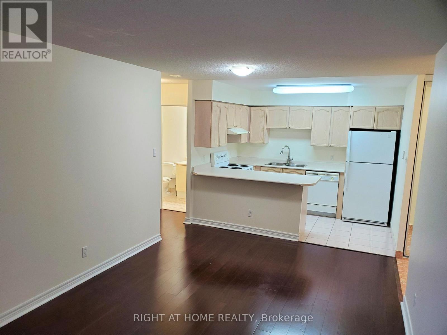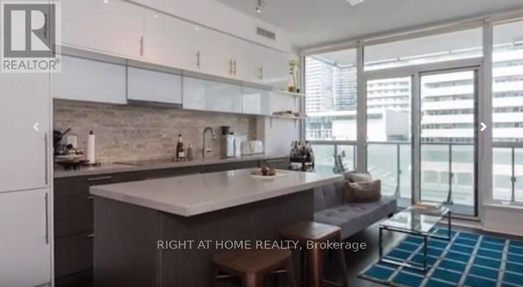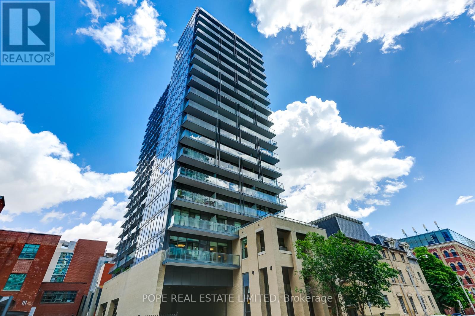1476 Carmen Drive
Mississauga, Ontario
This stunning estate, situated on an expansive 105 x 348 ft lot, offers over 8,200 sq. ft. of luxurious living space designed by David Small. With 5 bedrooms and 6 bathrooms, this home is perfect for those seeking both opulence and practicality. The grand entrance, featuring solid wood double doors, leads to a formal foyer with heated travertine marble floors and soaring vaulted ceilings. The gourmet kitchen is a culinary masterpiece, equipped with top-tier appliances, heated marble floors, and coffered ceilings ideal for both everyday meals and elegant entertaining. The primary suite is a private retreat with heated hardwood floors, a cozy fireplace, and large windows offering breathtaking views of the landscaped backyard. The spa-inspired ensuite features a Jacuzzi tub, steam shower, and beautiful granite finishes, providing a true oasis. Step outside to your private sanctuary, where an inground pool, hot tub, and built-in BBQ area await. Surrounded by lush landscaping and scenic ravine views, this outdoor space is perfect for relaxation or hosting gatherings.1476 Carmen Drive offers a unique blend of luxury, privacy, and unparalleled craftsmanship, your opportunity to experience a lifestyle of comfort and sophistication. Luxury Certified. (id:61852)
RE/MAX Escarpment Realty Inc.
1207 - 2007 James Street
Burlington, Ontario
Bright & Spacious 2-bedroom, 2-bathroom corner suite with breathtaking lake views in the prestigious Gallery Condominium, located in downtown Burlington. This amazing condo features stainless steel appliances, modern kitchen cabinetry, quartz countertops, and a beautiful tile backsplash. The spacious master bedroom includes a luxurious 5-piece en-suite with his & her sinks. The oversized balcony provides ample outdoor space for dining and relaxation, with spectacular views of the lake, the escarpment, and downtown Burlington. (id:61852)
RE/MAX Paradigm Real Estate
30 - 2460 Prince Michael Drive
Oakville, Ontario
Executive Townhome In Prestigious Joshua Creek! Stunning Home With 9 Foot Ceilings, 3 Bedrm, 3 Bath, 2 Storey W Finished Basement W/O Through 2 Car Garage. Open Concept Living W Large Family Kitchen Granite Counter Tops, Subway Tiled Backsplash, Breakfast Bar & Stainless Steel Appliances. Living & Dining Room With Hardwood Floors, Pot Lighting & Crown Moulding. Breakfast Area W B/I Mini-Bar, Wine Rack, Hardwood Floors & W/O To A Huge 9 By 19 Deck W Gas Line Bbq. Great amenities including; Indoor Pool, Gym, Theatre room, Billiards, Party/Meeting Room. Located close to major highways , 403, QEW, 407 & 401, Oakville Hospital, Shopping, GO Station and Public transit. Top-tier school district including Iroquois Ridge High with English & French Immersion, Falgarwood Public School and Sheridan College. (id:61852)
RE/MAX Real Estate Centre Inc.
2008 - 335 Wheat Boom Drive
Oakville, Ontario
Rarely offered top floor Penthouse spacious 1 bed providing unobstructed views with floor to ceiling windows and private balcony.High-speed Internet and underground parking included. This beautiful unit includes stainless steel appliances and granite countertops. The building offers excellent amenities such as a concierge, gym, party room, rooftop terrace, and visitor parking. Amazing location near HWY 403, public transit, shopping centers, schools, and local conveniences (id:61852)
Right At Home Realty
401 - 2916 Highway 7
Vaughan, Ontario
Welcome to this beautifully upgraded 1 bedroom, 2 bathroom suite in the highly sought after Nord Condos in the heart of Vaughan. Completely renovated and far from builder basic, this exceptional condo showcases modern finishes and thoughtful upgrades throughout. The bright, open concept layout features floor to ceiling windows that flood the space with natural light, complemented by new flooring, oversized baseboards, and elegant pot lights in the kitchen. The contemporary kitchen is equipped with sleek stainless steel appliances, offering a stylish and functional space ideal for both everyday living and entertaining. The spacious primary bedroom boasts a large ensuite, while the second full bathroom provides added convenience and flexibility for guests. A rare and highly desirable bonus, the locker is conveniently located on the same floor as the unit. Adding even more value and everyday convenience, the suite includes a dedicated parking spot. Residents enjoy an impressive selection of premium amenities, including 24 hour concierge service, a fully equipped fitness centre, indoor pool, yoga studio, BBQ area, pet wash station, guest suite, party room, and a games room, offering a true lifestyle experience right at home. Ideally situated within walking distance to the TTC subway and Vaughan bus routes, residents enjoy exceptional connectivity along with easy access to shopping, dining, and everyday amenities. A truly unique opportunity to own a turnkey, fully upgraded condo in one of Vaughan's premier buildings. (id:61852)
Sutton Group Old Mill Realty Inc.
25 Spiv Grove Way
Markham, Ontario
Markham Meadows Well-Maintained 7 Years Old 3 Bedroom + Den, 4 Bathroom Townhouse By Greenpark Homes In A High Demand Community. Approximately 2,200 Sqf Of Functional & Well Designed Living Space With Highly Practical & Efficient Layout. Main Floor 9' Ceilings, Oak Staircase, Pot Lights, & Open Concept Kitchen With Large Centre Island & Breakfast Area, Ideal For Everyday Living & Entertaining. Oversized Living & Dining Rooms Provide Flexible & Comfortable Use Of Space. Main Floor Includes A Den/Home Office Can Be Used As 4th Bedroom, Perfect For Guests Or Multi-Generational Living. Spacious Primary Bedroom With 4 Piece Ensuite & Walk-In Closet. Finished Basement Offers Additional Living Space Can Be Easily Converted To 5th bedroom, Providing Excellent Flexibility For Growing Families. Interlock Driveway Can Parking For 2 Cars. Backyard Features A Large Storage Shed, Providing Extra Outdoor Storage & Functionality. Conveniently Located Close To Mount Joy GO Station, Top-Ranking Schools, Community Centre, Parks & All Essential Amenities. Ideal For Families Seeking Space, Functionality, And Convenience In A Prime Markham Neighbourhood. (id:61852)
Homelife New World Realty Inc.
Basement - 140 Maria Road
Markham, Ontario
Fully Furnished Apartment, Ready For Immediate Occupancy, AAA Tenants With Good Credits. (id:61852)
Homelife Excelsior Realty Inc.
19 Parker Avenue
Richmond Hill, Ontario
An Exceptional Custom-Built Residence Offering Over 5,400 Sq. Ft. of Luxurious Living Space in the Prestigious Oak Ridges Community.Designed with Elegance and Functionality in Mind, This Stunning Home Features a Spacious Open-Concept Layout Filled with Natural Light. The Grand Living and Dining Areas Showcase Oversized Windows, while the Modern Chef's Kitchen Offers Abundant Cabinetry and Seamlessly Flows into the Spectacular Family Room, Highlighted by an Impressive 23-Ft Soaring Ceiling.Boasting 4+2 Generously Sized Bedrooms and 6 Washrooms, This Home Includes a Nanny Suite and an Oversized Recreation Room in the Fully Finished Basement, Complete with a Private Separate Entrance, Providing Exceptional Flexibility for Large Families, Multi-Generational Living, or Professionals Working from Home.Ideally Located Just Steps to Parks, Scenic Trails, and Lake Wilcox. Close to Top-Rated Schools, Minutes to Yonge Street Shopping, Dining, and Daily Amenities, with Easy Access to Hwy 404 and GO Transit.Perfect for Families or Professionals Seeking a Refined Lifestyle in a Peaceful Setting While Remaining Conveniently Connected to Urban Conveniences. (id:61852)
Eastide Realty
327 - 8888 Yonge Street
Richmond Hill, Ontario
1 Year New 1 Bedroom Unit With High Ceilings & Built-In Stainless Steel Appliances. Conveniently Located Near Yonge Street & Highway 7. Close To Langstaff GO station & Steps From Public Transit, Shopping Centres (Hillcrest mall), Grocery Stores, Restaurants & More. (id:61852)
Bay Street Group Inc.
700 Sargeant Place
Innisfil, Ontario
Brand-new bungalow townhome with luxury finishes and no direct rear neighbours! Welcome to this stunning, brand-new, never-lived-in bungalow townhome, offering a rare combination of modern design, energy efficiency, and move-in-ready convenience! Nestled in a vibrant all-ages community, this land lease townhome is an incredible opportunity for first-time buyers and downsizers alike. Step inside to find a bright, open-concept layout designed for effortless one-level living. The kitchen is a true showstopper, featuring a large quartz island, stainless steel appliances, a tile back splash, a kitchen pantry, and full-height cabinetry that extends to the bulkhead for maximum storage. The inviting living room boasts a cozy electric fireplace and a walkout to a private covered back patio, perfect for relaxing or entertaining. This home offers privacy ,backing onto a maintained quiet walkway with no direct neighbour behind. The spacious primary bedroom offers a 3-piece ensuite with a luxurious walk-in shower, a quartz-topped vanity, and a walk-in closet. The second main floor bedroom is spacious and bright, making this home ideal for guests, family, or a home office. A 4-piece bathroom with quartz counter tops completes the main level. This home also features no carpet throughout! Additional highlights include in-floor heating, a spacious main-floor laundry room, and a garage with inside entry to a mudroom complete with a built-in coat closet. Smart home features include an Ecobee thermostat, and comfort is guaranteed with central air conditioning and Energy Star certification. Eligible First Time Home Buyers may be able to receive up to an additional 13% savings on the purchase of this home through the proposed Government FTHB Rebate Program.Taxes not assessed yet. (id:61852)
RE/MAX Hallmark Realty Ltd.
878 Green Street
Innisfil, Ontario
GENEROUSLY SIZED 2-STOREY HOME BUILT IN 2017 WITH ELEVATED FINISHES, FENCED BACKYARD & OPEN LAYOUT! If you have been scrolling past listing after listing, wishing for a newer build with real square footage and living spaces that already feel elevated, this is the one you actually stop for. Constructed in 2017, this all-brick 2-storey stands out with its classic exterior, a built-in double-car garage with epoxy flooring, a double-door entry, and a covered balcony, while stamped concrete extends from the front walk along the side of the home to a large back patio in a fully fenced yard. With nearly 2,400 square feet of living space, the home offers an open main floor finished with neutral paint tones, modern light fixtures, hardwood flooring and an oak staircase with iron pickets. Espresso cabinetry, stone countertops, a tiled backsplash, stainless steel appliances and a large island with a double sink define the kitchen, which also offers a walkout to the back patio. A bright living room centres around a gas fireplace with a modern surround and large windows across the back of the house. The primary suite offers a walk-in closet and a 5-piece ensuite with a freestanding tub, glass-enclosed shower and double vanity, with quartz-topped vanities carried through all bathrooms. Three additional guest bedrooms each provide a double closet, with two showcasing board-and-batten accent walls and one offering a walkout to a private balcony. A convenient upper-level laundry room with a sink helps keep everyday chores in check. The unfinished basement is ready for your plans with the potential to add a side entrance for future separate living quarters or in-law capabilities. All of this comes together in a prime Innisfil location with a short drive to Highway 400, Lake Simcoe's west shore, a nearby public school, community centre and everything you need in Alcona from daily essentials and restaurants to the local library. (id:61852)
RE/MAX Hallmark Peggy Hill Group Realty
2151 Rodick Road
Markham, Ontario
Discover this luxury ***3-car garage home*** located in the prestigious Cachet community. Offers over 5,000 sq ft of elegant living space incl. basement. 9' ceiling on the main floor. The entire home was fully renovated including all windows, bathrooms, and finishes, combining modern comfort with timeless sophistication. The interior features hardwood flooring throughout, 4 skylights, abundant pot lights, and a bright open layout. The gourmet kitchen showcases quartz countertops and stainless steel appliances. Upstairs boasts 5 spacious bedrooms, each with its own ensuite bath, while the finished basement includes a wet bar, ideal for entertaining. The exterior pot lights are installed for added night-time elegance. The professionally landscaped front and back yards are enhanced with beautiful composite and a 20' x 40' backyard deck, creating a private and inviting outdoor retreat. Conveniently located minutes from Hwy 404/407, T&T Supermarket, King Square Shopping Centre, and top-ranked schools (St.Augustine Catholic High School & Pierre Elliott Trudeau High School). This home perfectly blends luxury, comfort, and convenience. (id:61852)
Hc Realty Group Inc.
Basement - 70 Promelia Court
Markham, Ontario
All Inclusive. Spacious 2-bedroom basement apartment with separate front entrance. Parking included. Tenant can have 2 parking if needed. Circular driveway. Prestigious Rouge River Estate Community. (id:61852)
Realty Associates Inc.
227 - 1883 Mcnicoll Avenue
Toronto, Ontario
Rarely Offered Upgraded Suite in Prestigious Tridel Building! Open-concept living. 2 spacious bedrooms with ideal split-plan layout. 2 full 4-piece bathrooms. Rare features that set this unit apart: 2 owned underground parking spaces. Oversized private storage room (5' x 10' x 8') Suite offers exceptional value with high-grade laminate flooring, crown mouldings throughout. Family-size kitchen with breakfast area. Spacious marble-floored foyer with mirrored closets. 24-hour gatehouse security. Excellent recreation facilities TTC at your doorstep. Large layouts with two parking spaces are seldom available and highly sought after for both end-users and investors. A smart opportunity to secure space, security, and long-term value in a well-managed Tridel residence.Serious buyers act quickly on units like this. (id:61852)
Right At Home Realty
1322 Apollo Street
Oshawa, Ontario
Welcome to this beautifully upgraded 3 Bedroom, 3 Bathroom Treasure Hill-built detached home in the highly sought-after, family-friendly Eastdale community of Oshawa. Less than 5 years old and still protected by Tarion Warranty, this move-in-ready gem offers modern living with peace of mind. Step inside to an open-concept layout featuring stylish finishes, abundant natural light with combined family & living room w/ Fireplace, Dining Area overlooking the backyard, a Very-Spacious Kitchen with Quartz countertops and stainless steel appliances designed for both everyday comfort and entertaining. The separate basement entrance unlocks incredible potential- perfect for rental income, an in-law suite, rec room, home office, or private gym. Enjoy the added convenience of two sets of washer & dryers (main floor + basement) - ideal for multi-generational living and potential tenants. Exterior highlights a huge backyard and private driveway with no sidewalk - maximizing parking space and curb appeal. Conveniently located close to schools, parks, trails, public transit, Oshawa & Whitby GO Stations, Highways 401, 412 and 407, shopping amenities, Whitby Health Centre, Durham College, and Ontario Tech University. This home truly has it all - Location, Space, Upgrades, and Value. Don't miss your chance to own this finest home. (id:61852)
Right At Home Realty
8 Burden Crescent
Ajax, Ontario
Imagine starting your day with a peaceful stroll to the lake, just moments from your front door. This charming two-storey home features 3 spacious bedrooms and thoughtful recent upgrades, including freshly painted interiors, updated bathrooms, and a modern kitchen with new countertops and appliances.The large backyard offers endless possibilities - ideal for family gatherings, gardening, or relaxing in your own private oasis. A convenient drive-through single-car garage adds functionality and ease.Located in a welcoming, family-friendly neighbourhood, this home perfectly balances tranquility and community. Whether you're a first-time buyer or looking to downsize, this property is the opportunity you've been waiting for ** This is a linked property.** (id:61852)
Royal Heritage Realty Ltd.
63 Highview Avenue
Toronto, Ontario
Attention Builders, Rare 50 x 120 foot lot * Plan 1964 LOT 282 LOT 283 needs some cosmetic updates but very liveable* Neighbours home to the west also listed 59 Highview 40 x 112 ft lot **great possibility to build multiple homes in the same great Birchcliff Heights location**Buyer to do their own Due Diligence as to severance**Survey is in photos and as an attachment** (id:61852)
RE/MAX Hallmark Realty Ltd.
59 Highview Avenue
Toronto, Ontario
Great starter home on a private 40 x 112 ft lot* solid brick bungalow with an In Law basement unit* Neighbours Property to the east 63 Highview also listed with a 50 x 120 foot lot, Great opportunity to own a home in Birchcliff Heights, steps to great schools, TTC, Go Train, Bluffs & 20 minutes to downtown!!! (id:61852)
RE/MAX Hallmark Realty Ltd.
70 Carlaw Avenue
Toronto, Ontario
* Open House Sat & Sun Feb 14 & 15 ( 2-4 PM ). *View Video/Virtual Link * Stunning, fully renovated Leslieville home showcasing over $400,000 in premium upgrades, dual-income potential, & rare future development laneway house opportunities in the rear backyard. Upgrades incl: Custom Built Kitchen W/Quartz Counters, 2nd Fl Modern Baths With Large Standing Glass Showers, Engineering Hardwood Flooring Throughout, 200 Amps Main Electrical Panel, Sound-Proof dble-pane Exterior Windows & Doors, Newer roof, Hi-efficiency Furnace & AC, All Custom Built Interior Doors, Pot Lights, Upgraded Front & Backyard Decks, Plus Drawing for Large 2nd flr Porch Extension.This modern 3+1 beds, 3-baths residence features a redesigned 2-storey layout w/ a separate entrance basement, a deep backyard w/ laneway housing potential. Parking for 2 vehicles off the laneway.Situated on a convenient main street location offering excellent exposure and accessibility, the home has been upgraded with sound-proof, double-pane windows and doors, allowing the interior to remain remarkably quiet and peaceful.Main floor offers a bright open-concept living space, Walk-out to a Private Large Backyard - Ideal for entertaining or accommodating a future laneway home. The existing laundry room on the main floor provides an easy pathway to create direct interior access to the basement, with existing plumbing that could support an additional 2-piece bathroom. Available Quotation To Convert Main Floor Access to Basement. Fully fin. bsmt offers a private entrance, kitchen,living area, bedroom & 3-pc bath - perfect for rental income, in-law suite, or extended fam. living. For investors & business owners,the property also offers mixed-use & commercial conversion potential. This creates exciting possibilities: operate a business on the main lvl, rent the bsmt, and build a quiet, custom laneway home at the rear for additional space or rental income. Highly Sought-after in Leslieville. Home Inspection Report Is Available (id:61852)
Sutton Group-Admiral Realty Inc.
56 Ivory Court
Clarington, Ontario
Location! location! location! Rare opportunity to own a freehold town-home situated on a quiet court in a high demand area with R3 zoning for a home based business use, a true gem! This well maintained home features a renovated kitchen (2022) complete with Quartz countertops, ceramic backsplash & floor, stainless steel appliances, B/I dishwasher, & B/I microwave.The open concept Dining and living room has hardwood floors and walk out to deck with hot tub and gazebo perfect for entertaining or relaxing. New air conditioner installed July 2025 . The second floor offers 3 bedrooms ( 2 with walk - in closets)all with hardwood floors , a 4pc bath. The converted garage has been transformed into a secondary kitchen with stairs leading down to a finished basement that includes a rec room, and a 4pc bathroom with stand up shower and separate jacuzzi tub-- ideal for student, in - law suite, or potential rental income. Enjoy the great curb appeal with a welcoming front porch and stamped concrete patio. Convenient location close to schools, shopping, Go bus, Hwy 401 & 407 (id:61852)
Home Choice Realty Inc.
2803 - 15 Mercer Toronto Street
Toronto, Ontario
Brand NEW - one year old, 1 bedroom unit at LUXURY Residences, an extravagant Downtown Toronto Condo in the Entertainment District. Perfect walk and transit score, steps away from CN Tower, Rogers Center and Financial District. Complemented by state-of-the-art amenities. Stylish Kitchen, Laminate Throughout. (id:61852)
Newgen Realty Experts
1011 - 256 Doris Avenue
Toronto, Ontario
Spacious 1 Br, Large Balcony, And Inviting View Of The City. Mckee Ps And Earl Haig Ss School Zone. Steps To Subway Station, Empress Walk Mall, Loblaws, North York Civic Centre, Library. Nice And Quiet Neighborhood With Plenty Of Shops Right On Yonge. (id:61852)
Right At Home Realty
201 - 8 Mercer Street
Toronto, Ontario
Luxurious 1 Bedroom + Den At The Mercer! Stunning suite in the heart of King West featuring 11 ft ceilings, floor-to-ceiling windows, hardwood flooring, and high-end finishes throughout. Modern kitchen equipped with Miele appliances. Functional den ideal for your office space. Unbeatable downtown location with a 100 Walk Score-steps to TTC, King St, Entertainment District, PATH, top restaurants, and the Rogers Centre. Live in the centre of Toronto's most vibrant neighbourhood. Exceptional Building Amenities: 24-hour concierge, sauna & spa, fitness centre with hot tub, party room, outdoor lounge, and more. Perfect for those seeking luxury, convenience, and the best of urban living at 8 Mercer St. (id:61852)
Right At Home Realty
206 - 105 George Street
Toronto, Ontario
Live at the centre of it all in the Post House Condominiums, a modern Alterra-built residence in the heart of the St. Lawrence Market. Step outside and you're surrounded by the best of downtown-morning coffee at the Market, evening walks through St. James Park, dinner along Yonge & King Street, and effortless access to the Financial District. With multiple streetcar lines at your door, the city truly becomes walkable.Inside, this spacious 1-bedroom suite offers approximately 668 sq. ft. of thoughtfully designed living space with 10-ft ceilings and sleek large-format tile flooring throughout. The open-concept kitchen is both stylish and functional, featuring modern flat-slab cabinetry, granite countertops, mosaic backsplash, and stainless steel appliances-perfect for everyday living or entertaining.The true standout is the exceptionally large private terrace, a rare offering in the neighbourhood, ideal for outdoor dining, relaxing, or hosting friends-all with views overlooking the historic Post Office. The bedroom includes a double closet (freestanding wardrobe), while the spa-inspired bathroom features a frameless glass shower, large-format tile, and a built-in illuminated niche. The residents enjoy a full suite of amenities including 24-hour security, fitness centre, sauna, media and games rooms, resident lounge and dining space, plus a beautifully landscaped courtyard and BBQ patio. One parking space and one locker included. An ideal opportunity for professionals, urban down-sizers, or anyone seeking a turnkey home with outdoor space in one of downtown Toronto's most vibrant and historic neighbourhoods. (id:61852)
Pope Real Estate Limited
