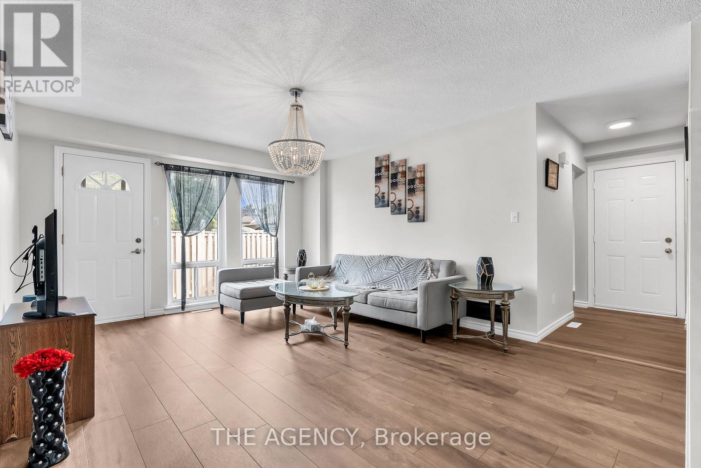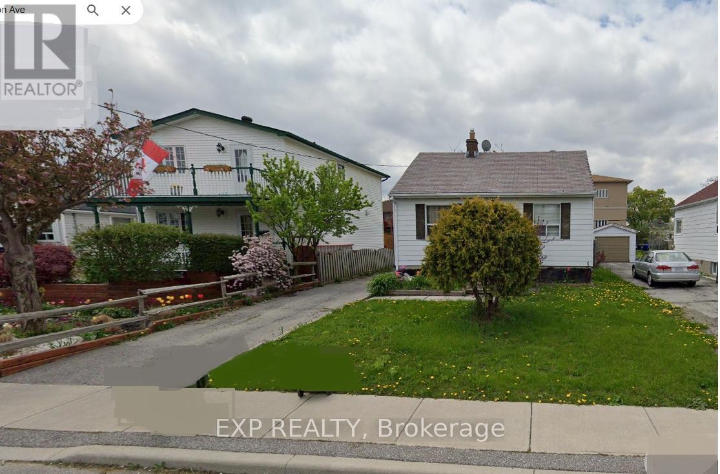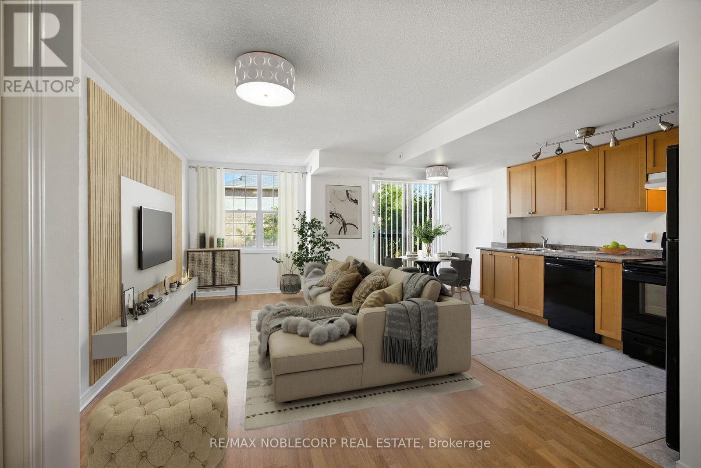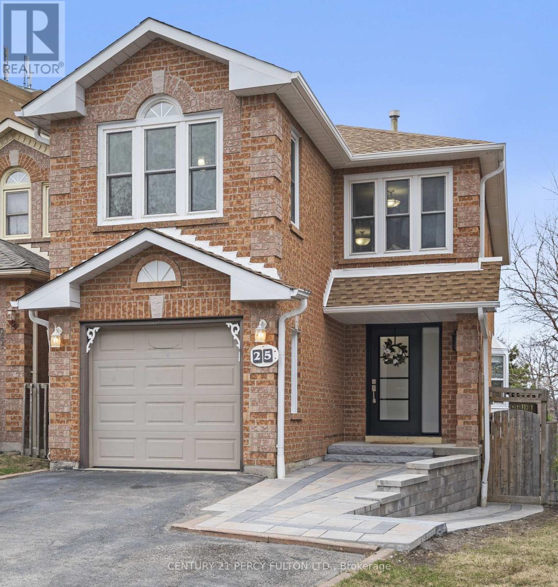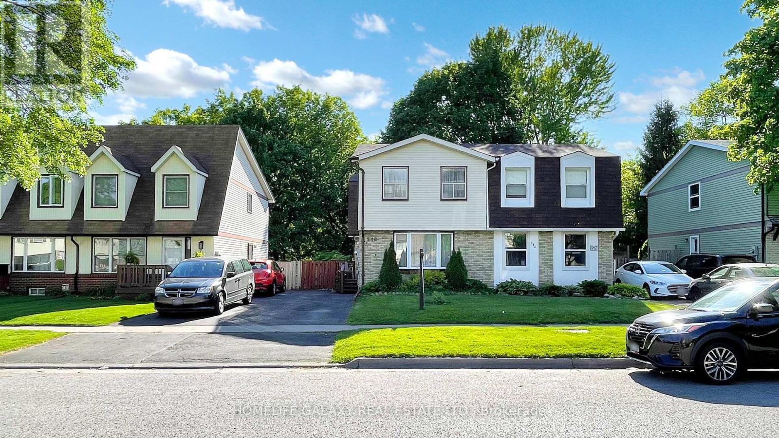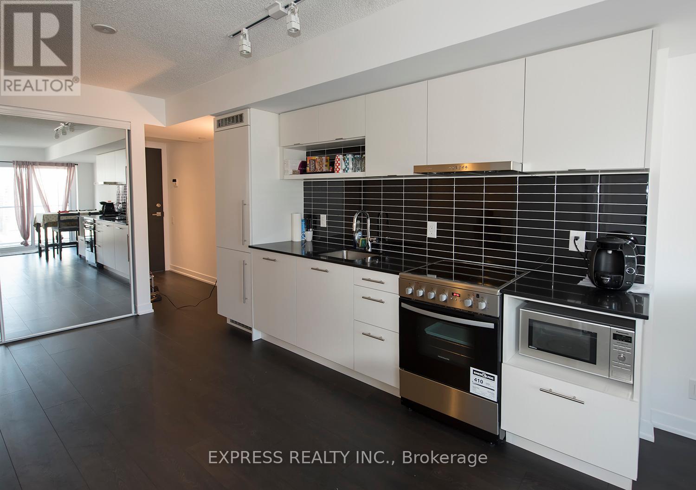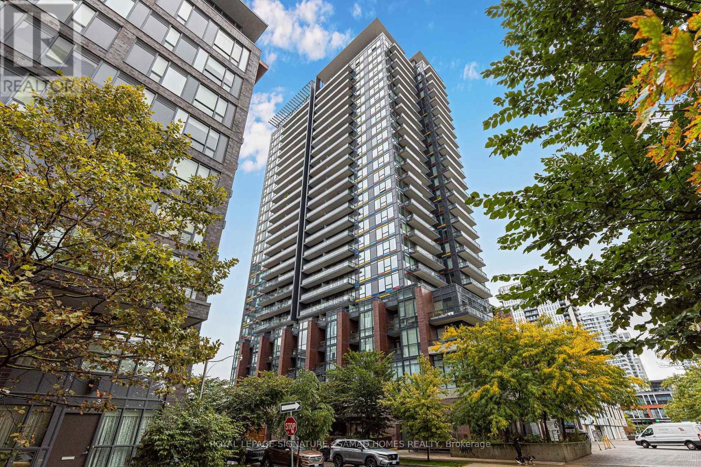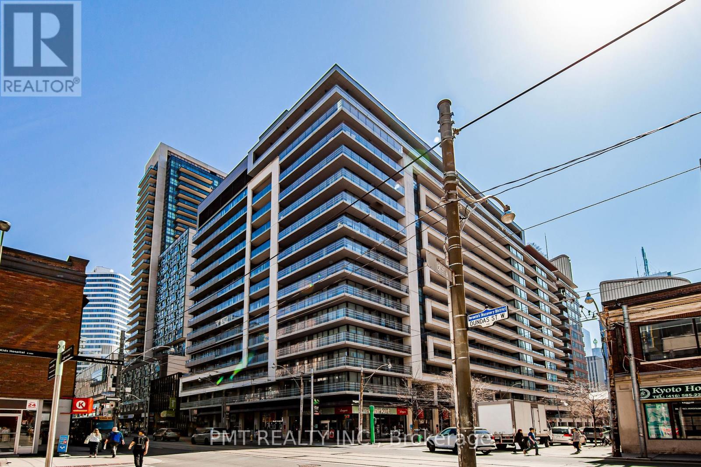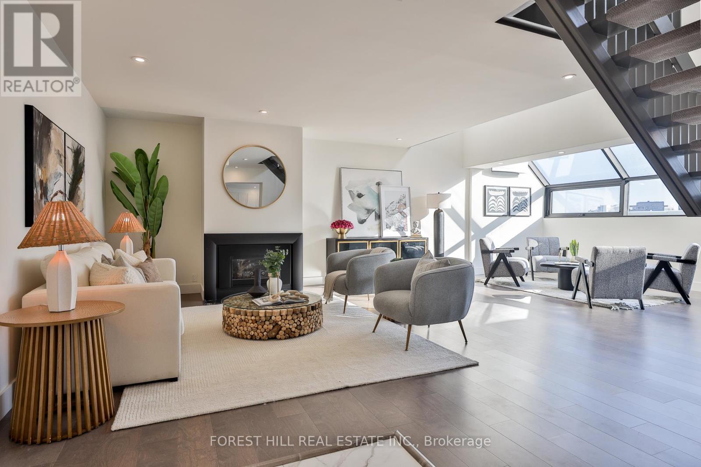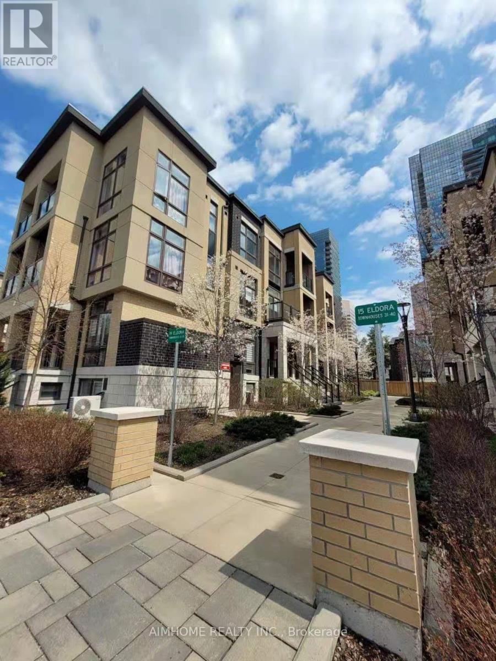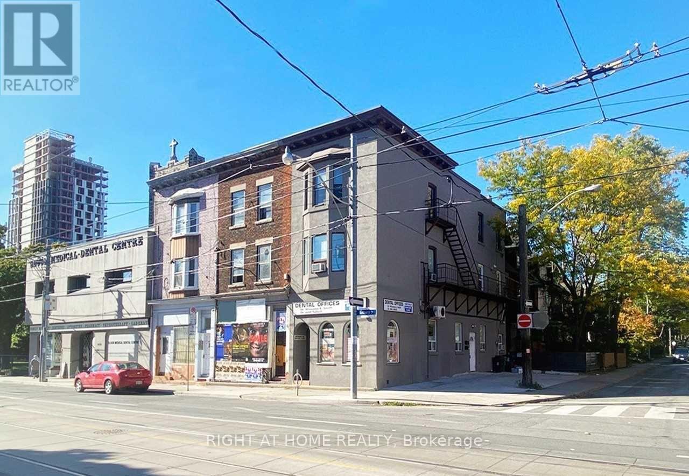25037 Maple Beach Road
Brock, Ontario
Beautiful legal duplex raised bungalow situated on a massive 110x188 foot lot. Each unit contains 3 bedrooms, kitchen and 4-piece bathrooms, seperate entrances, holding tanks, wells, and wood-burning fireplace( not WET certified), located on maple beach road. This home offers the ability to live in one unit and rent the other, rent both units, this property offers tons of options for the interested buyer. Convenient access to local shops, restaurants, golf courses, schools and the town of beaverton are all only a short distance away. Lake simcoe access is only steps from the door. (id:61852)
RE/MAX Ultimate Realty Inc.
35 - 1333 Mary Street N
Oshawa, Ontario
Welcome to this Bright and Spacious home in a Well-Maintained Condo Complex with Updated Windows and Exterior Doors. Recently Renovated with New Laminate Flooring, Large Porcelain Tiles in the basement, and a Fresh Coat of Paint. The Eat-In Kitchen features White Cabinets, Subway Tile Backsplash, Dark Countertops, and a Pantry Cupboard, with space for a buffet and dining table for six. The sun-filled Living Room offers Two Floor-to-Ceiling Windows and a Walk-Out to a Fully Fenced Backyard. The Primary Bedroom includes a Large Walk-In Closet. Comes with an Exclusive Parking Spot and 1 Visitor Parking Pass. Conveniently located near Taunton & Simcoe, with easy access to Transit, Shopping, Restaurants, Costco, Ontario Tech University, and Durham College. Just 10 Mins to Hwy 407, 15 Mins to Hwy 401, and 10 Mins to Downtown Oshawa. With BONUS Furniture Items. Don't miss this Gem! (id:61852)
The Agency
80 Huntington Avenue
Toronto, Ontario
BEING SOLD "AS IS WHERE IS" Home Requires Extensive Renovations and or a Tear Down & Rebuild! Awesome Opportunity to make it your own! (id:61852)
Exp Realty
311 - 45 Strangford Lane
Toronto, Ontario
Spacious 2 bedroom 2.5 bath layout offering 1,098 sq ft of comfortable living. Bright open concept main floor with combined living and dining area and walkout to a private balcony, ideal for morning coffee or relaxing evenings. Primary bedroom includes a 4pc ensuite and generous closet space while the second bedroom is well sized with plenty of natural light. Freshly painted and carpet free throughout, left as a blank canvas for buyers to customize with flooring of their choice. Carpet quote available if desired. Ensuite laundry and one parking spot included. Conveniently located close to schools, TTC bus service, Warden subway station, restaurants, and groceries including No Frills just 450m away. An excellent opportunity for first time buyers, downsizers, or investors seeking low maintenance living in a well connected community. Property, Chattels & Fixtures Being Sold In As-Is Condition. (id:61852)
RE/MAX Noblecorp Real Estate
25 Heaver Drive
Whitby, Ontario
4-bedroom, 2.5-bath upper unit located in the sought-after Pringle Creek community of Whitby. This beautifully maintained home features a bright open-concept main floor with large windows, a modern kitchen, and walkout to an extended backyard deck with no rear neighbours. Upstairs offers four generous bedrooms, including a primary suite with ensuite bathroom and walk-in closet. Renovated bathrooms and new flooring throughout the second level. 1-car garage+ driveway parking for up to 2 vehicles. Steps to parks, top-rated schools, transit, shopping, and major highways. Basement not included. Upper unit tenants have exclusive use of the backyard and garage. Tenant is responsible for 70% utilities. ** This is a linked property.** (id:61852)
Century 21 Percy Fulton Ltd.
540 Camelot Drive
Oshawa, Ontario
Available Now... This Beautiful Semi Detached Ravine Lot Property In North Oshawa. Pride Of Ownership In This 3 Bedroom Home Which Has A Great Walk Out From The Kitchen To A Private Backyard. Walking Distance To Rossland Square Plaza, Bus Routes, Parks And Schools. Great Community To Raise Children. Ideal For Nature Lovers, The 106' deep back yard is a sanctuary backing onto lush woodland, Please Refer To Drone Video. Ready To Move In. (id:61852)
Homelife Galaxy Real Estate Ltd.
1613 - 365 Church Street
Toronto, Ontario
A Hot Sought-After Prime Location In Downtown Toronto. This Unit Provides With Stunning Daily Sunset View. Modern Kitchen With Built-in Appliances. Laminate Floor Throughout Entire Unit.2-Min Walk To College Subway Station, 5-Min Walk To University of Toronto, Toronto Metropolitan University, Major Hospitals & Numerous Shops. Steps Away From Carlton St, College St, Bay St, Bloor St, Yonge St and Yorkville. Close To Many Restaurants & 24-Hour Supermarket. (id:61852)
Express Realty Inc.
2401 - 225 Sackville Street
Toronto, Ontario
Soaring 24 floors above the city, this 1 bedroom suite delivers about 600 sq ft, parking, and a smart $500K price point. Step inside to a bright, open canvas where living, dining, and a true home office share one generous space that flows to a private balcony. A sleek kitchen with stainless steel appliances, stone counters, and a functional island anchors the room. The bedroom is a calm retreat with ample storage, and the 4 piece bath pairs style with everyday comfort. In suite laundry adds day to day ease. Life at Paintbox is complete with 24 hour concierge, a well equipped fitness centre, media and party rooms, a rooftop terrace with BBQs, and a cafe right downstairs. Daniels Spectrum is next door, bringing galleries and community events to your front door. The location is a standout for young professionals and couples who value time and connection. The 505 Dundas streetcar is steps away for easy trips across the core. Walk to the six acre Regent Park, the Aquatic Centre, and neighborhood dog parks. weekends are made for the Distillery District, St. Lawrence Market, Eaton Centre, and King East dining. Daily errands are simple with grocery, cafes, and shops nearby. (id:61852)
Royal LePage Signature - Samad Homes Realty
1705 - 111 Elizabeth Street
Toronto, Ontario
Welcome to Suite 1705 at 111 Elizabeth Street! Sleek, modern, and filled with natural light, this One City Hall condo offers a smart open-concept layout with contemporary finishes and breathtaking skyline views. Residents enjoy premium amenities including a 24-hour concierge, fitness centre, pool, and rooftop patio. Perfectly positioned in the heart of downtown, your're just steps from the Eaton Centre, Yonge-Dundas Square, City Hall, U of T, major hospitals, and multiple subway lines. An exceptional opportunity for professionals or investors seeking the ultimate in urban convenience and lifestyle. (id:61852)
Pmt Realty Inc.
603 - 18a Hazelton Avenue
Toronto, Ontario
The epitome of refined urban living in the heart of Yorkville, this rare and fully reimagined penthouse residence spans over 2,800 square feet of meticulously curated space plus a 500sqft private rooftop terrace w/the best views in Yorkville, embodying sophistication and grandeur at every turn. Recently transformed with a brand new terrace deck, stunning new advanced window system designed to bathe the interiors in natural light, and new flooring on the main level, every detail has been thoughtfully considered to create an ambiance of timeless elegance. Soaring 18-foot ceilings in the dining area amplify the sense of drama and scale, while the expansive 500 square foot terrace, complete with gas and water hookups, frames mesmerizing views into the vibrant Yorkville landscape. The private quarters are equally impressive, highlighted by a stunning master ensuite crowned with a skylight that floods the space with natural radiance, creating a serene spa-like retreat. Directly connected to Hazelton Lanes and Whole Foods and mere steps to the world-renowned Mink Mile, residents are immersed in a cosmopolitan lifestyle surrounded by chic cafés, acclaimed bistros, and designer boutiques, all while enjoying the privilege of two-car parking and the security of a full-time concierge, making this extraordinary home the ultimate expression of Yorkville luxury living. (id:61852)
Forest Hill Real Estate Inc.
44 - 19 Eldora Avenue
Toronto, Ontario
Welcome To Hendon Park Towns '"Stanley Park" Model. In An Excellent Location At Yonge/Finch. This South Face Two Bedroom Home Is Clean And Bright. 9' Ceilings . Just Steps To The Ttc, Go, Viva, Hendon Park, Shopping And Restaurants. Unit Is Next To The Underground Garage Access. (id:61852)
Aimhome Realty Inc.
2nd Floor - 1 London Street
Toronto, Ontario
Welcome to 1 London St - a beautifully renovated 2-bedroom corner unit located in the heart of Toronto's vibrant Annex neighborhood! Just steps from Bloor Street West, Bathurst Station, top-rated restaurants, grocery stores, cafés, and all your daily essentials, this location offers unbeatable urban convenience with a charming residential feel. Step inside and be greeted by a bright, airy layout featuring high ceilings and sleek laminate flooring throughout. The open-concept kitchen is perfect for entertaining, complete with quartz countertops, a stylish breakfast bar, and brand-new stainless steel appliances that add a modern touch to this inviting space. Whether you're a professional looking for a stylish home close to transit, or someone who loves being in the center of the city's culture and energy, this unit is a rare gem. Don't miss your chance to live in one of Toronto's most sought-after communities! (id:61852)
Right At Home Realty

