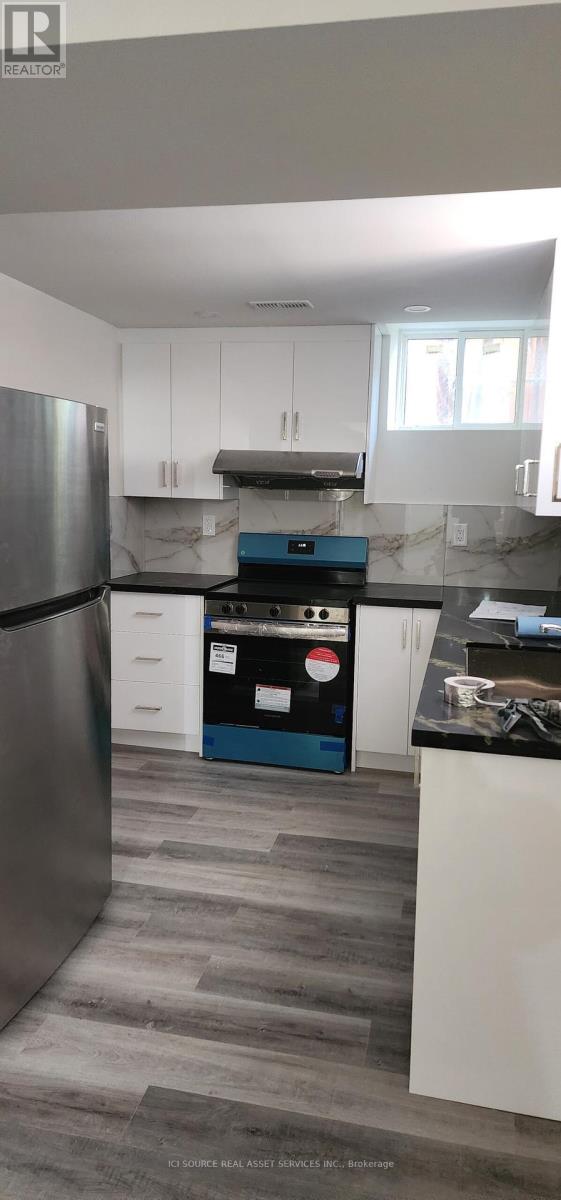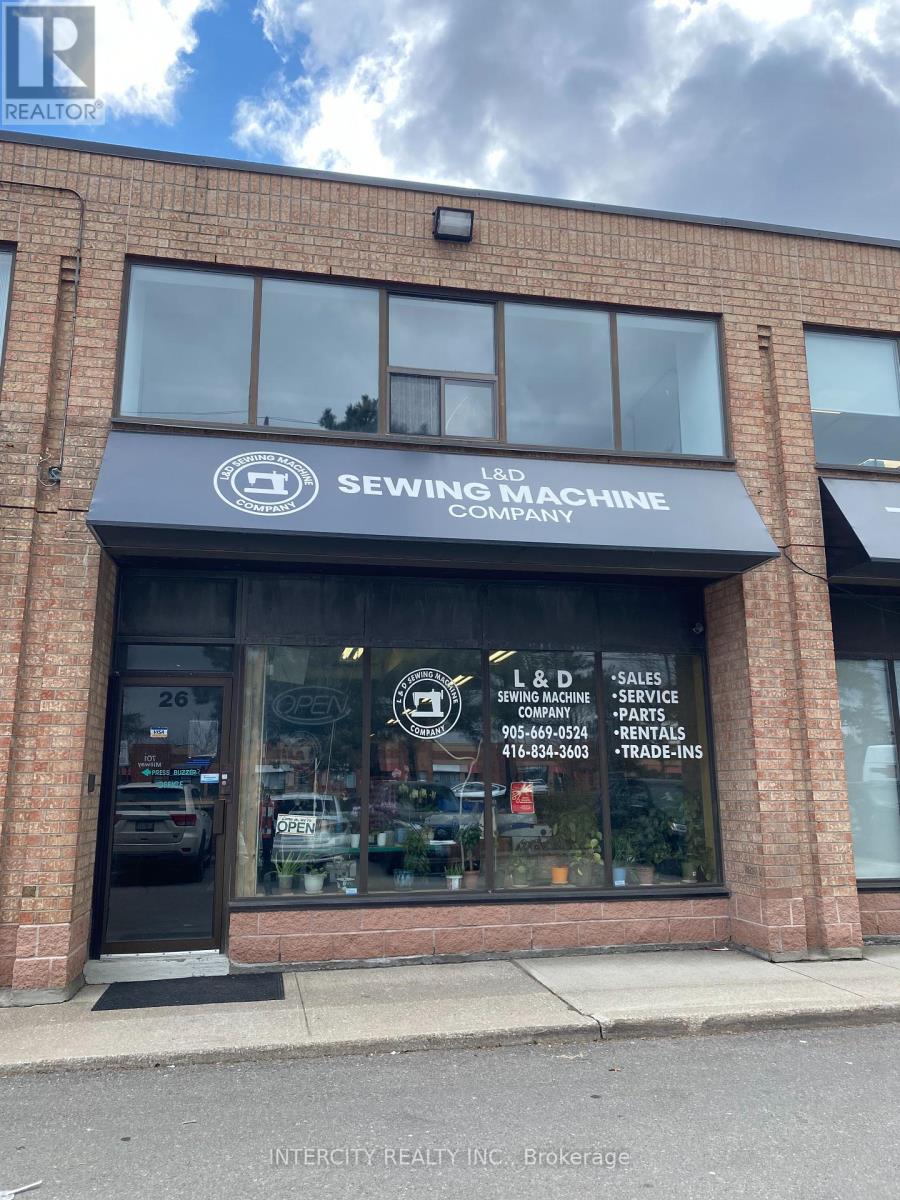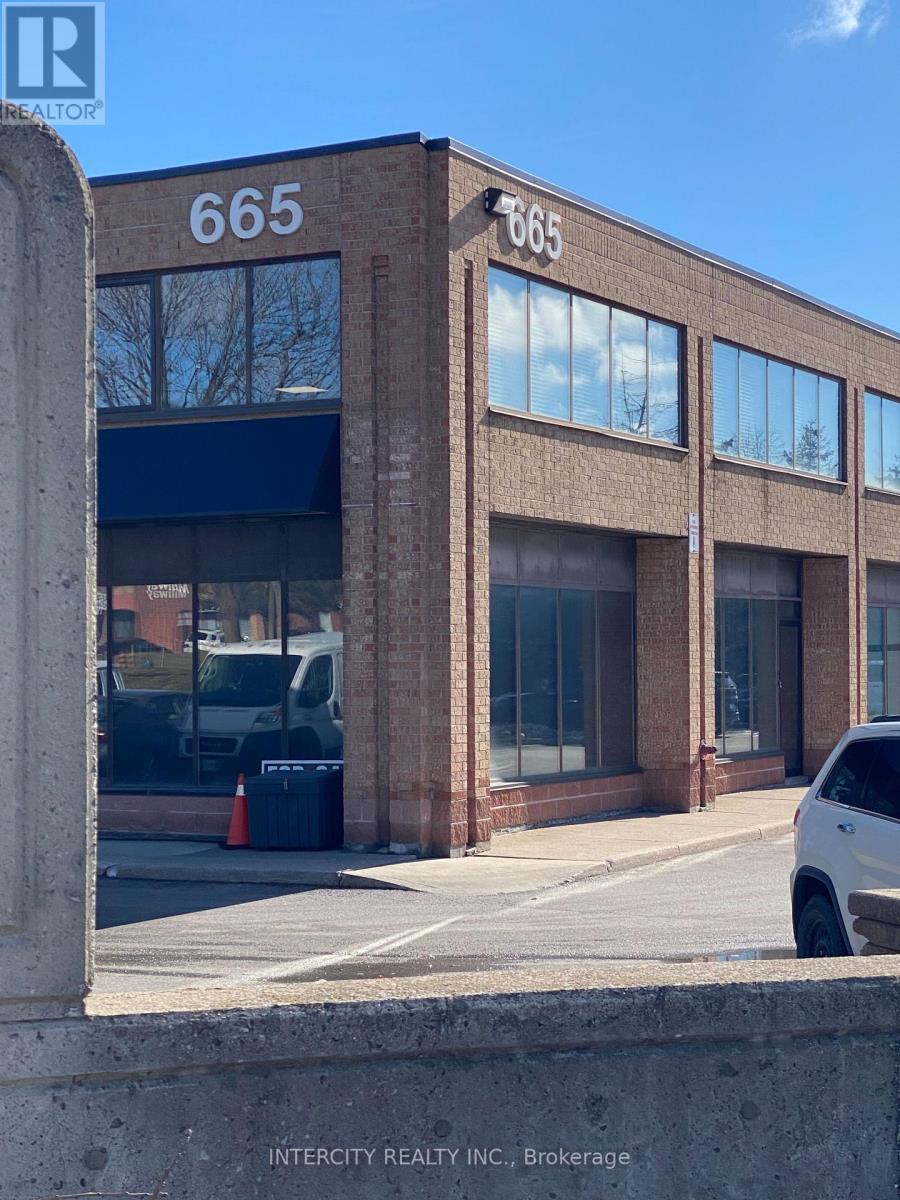201 - 30 Martha Street
Caledon, Ontario
Are You Looking To Start Your Own Business Or Relocate To Another Area? This 3-Level Building May Be The Right Place For You. Situated In The Heart Of Bolton, You Will Find Sufficient Parking For Tenants As Well As Customers. Ideal For Office Space, Legal Or Medical Profession. Slight Escalation Of Rent In 2nd, 3rd, 4th And 5th Year. UtilitIes Included, Unless There Is An Electrical Panel In The Unit, Then The Tenant Pays Hydro. **EXTRAS** Lots Of Parking; Great Location Close To Highway 50. (id:61852)
RE/MAX Real Estate Centre Inc.
606 - 344 Bloor Street W
Toronto, Ontario
Incredible location and opportunity. Located on the 6th floor of a 6th office/professional building. Located one building west of Spadina on the north side of Bloor Street. Retail on the main floor. Loads of public parking in the back. Two subway lines at your doorstep. Surrounded by popular coffee houses & restaurants. Building comprised of professional & medical tenants. **EXTRAS** Locked washrooms throughout building for tenants own use. Hydro is extra. (id:61852)
Harvey Kalles Real Estate Ltd.
Bsmt - 85 Maddybeth Crescent
Brampton, Ontario
Brand new legal 2+ den Basement apartment in a prime location in Mavis & Steels, close to Sheridan College. Two large bedrooms, one office room and one bath full washroom, large kitchen with brand new stainless steel appliances. Living room with lots of lighting. Lots of LED pot light with big windows. Backyard is accessible for recreational purposes. Parking facilities and separate laundry in unit is included. The location is close to various amenities and stores; No Frills, Indian/ Pakistani grocery store restaurants, temples, Gurudwar Halal meat store, Outdoor mall, Sheridan college, Go bus, Brampton transit and Hwy401 and 407. Walking distance to major intersection of Brampton Steels X Mavis/Chinguacousy. 2 bedrooms + Office space + 1 Bath. All utilities included. *For Additional Property Details Click The Brochure Icon Below* (id:61852)
Ici Source Real Asset Services Inc.
940 - 11 Innisfil Street
Barrie, Ontario
1700 s.f. of bright office space with ample windows that provide natural light. $3800 plus HST / month with annual increases of $150/mo + HST. (id:61852)
Ed Lowe Limited
2nd Fl - 109 Bayfield Street
Barrie, Ontario
OFFICE SPACE AVAILABLE ON 2ND FLOOR Corner Of Bayfield St/Sophia St, 1344 S.F., 2 -2 Pc Washroom, Kitchen Area, 3 Small Offices And One Large Area, Air Conditioning Units, Includes Radiant Heating, Tenant Pays Hydro and Rent plus H.S.T (id:61852)
Homelife Nu-Key Realty Ltd.
28 Glenorchy Road
Toronto, Ontario
Prestigious Bridle Path Ravine Mansion on Exclusive Enclaves of Glenorchy. Modern French Chateauesque with Renaissance Design. Renowned Hovan-Homes Masterpiece. Soaring 25 Ft Ceiling Anchors Grandeur Foyer and Symmetrical Layout. Upscale Finishes Acclaims Both Contemporary Living & Timeless Elegance. Total Appx 7,366 Sf Luxurious Interior. Above 5,564 sf. Walkout Lower Level 1,802 Plus 3-Car Garage. Upper Four Ensuite Bedrooms, Downstair Guestroom & Nanny's Quarter. Lavish Walk-in & Walk-through Wardrobes. Culinary Maple Kitchen. Hand-painted Royal Library. Salon Style Gallery Hallways. Segmental Arches, Detailed Dormers, Curved Staircase, Cast Iron Accents, and Silk Fabric Walls Consistently Honouring the Homeowner's Fine Taste. Sitting atop of Acres of Lush Glendon Forest & Sunnybrook Park to Enjoy Panoramic Greenery & Private Oasis. Perfect Proximity to Granite Club, Golf Courses, Crescent, Harvergal, T.F.S., U.C.C., Crestwood & Wealth Choice of Top Ranking Public & Private Schools. **EXTRAS** Enhanced Outdoor Living Adored Professionally Crafted Front & Back Gardens, Grotto Patio & Natural Stone Paths, Circular Driveway Extending Long Inner Drive, and An Unparalleled Extraordinary: The Magnificent Ravine !!! (id:61852)
Sotheby's International Realty Canada
504 - 1275 Finch Avenue W
Toronto, Ontario
Discover Unit 504, a modern 1,116 sq. ft. office space in the newly constructed (2019) University Heights Professional Centre. Conveniently located just east of Keele, this unit provides excellent access to Finch West Subway Station, the new LRT transit line, and major highways (400, 401, and 407). Its proximity to York University, Humber River Hospital, and Metro Courthouses makes it a prime spot for medical, legal, or other professional services. One parking included. (id:61852)
Right At Home Realty
A-203 - 670 Balm Beach Road E
Midland, Ontario
Welcome To Midland Town Centre. Units Are Available For Immediate Occupancy. This Upscale Master Planned Development Is Conveniently Located At Sundowner Rd & Balm Beach Rd E. Minutes From Georgian Bay Hospital. The Site Offers Multiple Entrances, Road Signage, And Ample Parking. This Site Features Retail, Medical, Professional Offices And A Designated Standalone Daycare Facility. Great Opportunity To Establish Your Business In This Modern Plaza. **EXTRAS** Immediate Occupancy Available. Ample Parking. Other Units Available And Can Be Combined To Achieve A Larger Space. (id:61852)
Aura Signature Realty Inc.
26b - 665 Millway Avenue
Vaughan, Ontario
Location, Location, Location! Highly desirable area, completely renovated - brand new second floor high visibility office space. Approximately 1,768 Sq.Ft. on second floor with two 2 piece bathrooms, two kitchens, rent includes utilities (hydro, gas, water) and T.M.I., minutes to Hwys 400 & 407, close to Vaughan Metropolitan Centre, 24/7 access, street exposure with large windows - plenty natural light, ample free parking. No warehouse/storage and/or use of shipping doors. Currently in last stages of renovations. **EXTRAS** Tenant is responsible for internet, security, telephone, liability and content insurance. Unit is currently vacant. (id:61852)
Intercity Realty Inc.
26b-A - 665 Millway Avenue
Vaughan, Ontario
Location, Location, Location! Highly desirable area, completely renovated - brand new second floor high visibility office space. Approximately 922 Sq.Ft. on second floor with two piece bathroom, kitchen, rent includes utilities (hydro, gas, water) and T.M.I., minutes to Hwys 400 & 407, close to Vaughan Metropolitan Centre, 24/7 access, street exposure with large windows - plenty natural light, ample free parking. No warehouse/storage and/or use of shipping doors. Currently in last stages of renovations. **EXTRAS** Tenant is responsible for internet, security, telephone, liability and content insurance. Unit is currently vacant. (id:61852)
Intercity Realty Inc.
26b - B - 665 Millway Avenue
Vaughan, Ontario
Location, Location, Location! Highly desirable area, completely renovated - brand new second floor high visibility office space. Approximately 616 Sq.Ft. on second floor with two piece bathroom, kitchen, rent includes utilities (hydro, gas, water) and T.M.I., minutes to Hwys 400 & 407, close to Vaughan Metropolitan Centre, 24/7 access, street exposure with large windows - plenty natural light, ample free parking. No warehouse/storage and/or use of shipping doors. Currently in last stages of renovations. **EXTRAS** Tenant is responsible for internet, security, telephone, liability and content insurance. Unit is currently vacant. (id:61852)
Intercity Realty Inc.
301 - 345 Renfrew Drive
Markham, Ontario
Prime Corner Office With 3-Sided Exposure & Modern Layout. Discover this Beautifully Renovated Second-Floor Corner Office Space in a Two-Story Building Offers The Perfect Blend of Functionality and Comfort. With Three Sides of Natural Light Exposure, It Creates a Bright and Inviting Work Environment. This Modern and Functional Layout Includes: A Welcoming Reception Area. Two Private Offices for Focused Work. Large Boardroom with Wall-to-Wall Glass Partition on One Side, Perfect for Meetings and Presentations. An Open Central Area that Seamlessly Connects to Four Workstations, Ideal for Collaboration. A Well Equipped Kitchen and Washroom For Added Convenience. Ample Storage Space to Keep Your Workspace Organized. Plenty of Free Parking for Both Visitors and Employees. This Office is Ideal for Businesses Seeking Accessibility and Professional Setting. Move-In Ready! Prime location near Woodbine and Hwy7-16th, It offers convenient access to Major Transit Routes(VIVA & YRT), Shopping and Popular Eateries, and Mature Communities. Quick connectivity to Highway 404 and 407 (id:61852)
RE/MAX Your Community Realty
301 - 345 Renfrew Drive
Markham, Ontario
Prime Corner Office With 3-Sided Exposure & Modern Layout. Discover this Beautifully Renovated Second-Floor Corner Office Space in a Two-Story Building Offers The Perfect Blend of Functionality and Comfort. With Three Sides of Natural Light Exposure, It Creates a Bright and Inviting Work Environment. This Modern and Functional Layout Includes: A Welcoming Reception Area. Two Private Offices for Focused Work. Large Boardroom with Wall-to-Wall Glass Partition on One Side, Perfect for Meetings and Presentations. An Open Central Area that Seamlessly Connects to Four Workstations, Ideal for Collaboration. A Well Equipped Kitchen and Washroom For Added Convenience. Ample Storage Space to Keep Your Workspace Organized. Plenty of Free Parking for Both Visitors and Employees. This Office is Ideal for Businesses Seeking Accessibility and Professional Setting. Move-In Ready! Prime location near Woodbine and Hwy7-16th, It offers convenient access to Major Transit Routes(VIVA & YRT), Shopping and Popular Eateries, and Mature Communities. Quick connectivity to Highway 404 and 407. $1 Net Rent Escalation Each Year. Tenant to Set Up Hydro Account and Obtain Tenant Insurance. Tenant to Pay TMI $14.92/sf (2024) and hydro and tenant insurance. (id:61852)
RE/MAX Your Community Realty
3 - 5 Bobcaygeon Road
Minden Hills, Ontario
Presenting 5 Bobcaygeon Road, Unit #3 - a fully equipped dental office with exposure on the busiest highway in Haliburton County. Currently set up with 3 private offices, plus an x-ray room, reception area, and 2 private washrooms - this is a turn-key opportunity in the booming Haliburton Highlands. (id:61852)
Royal LePage Meadowtowne Realty Inc.
101 Main Street
Lambton Shores, Ontario
Price Includes Building Permit! ---- A Remarkable Investment In The Heart Of Thedford, Ontario! Located At A Core Downtown Intersection, Near The County Government Office, This Soon-To-Be-Approved Mixed-Use Development Offers A Rare Chance To Own Property In A Rapidly Growing Community With A Blend Of Commercial And Residential Spaces. This 12,000-Square-Foot Property Features 3 Commercial Units Plus 1 Residential Unit On The Main Floor And 6 Residential Units On The Second Floor Ideal For Capturing The Area's Increasing Demand For Convenient Living And Business Facilities. Thedford's Expanding Community Is Close To Popular Destinations Like Grand Bend Beach And Pinery Provincial Park, Drawing Tourists And Residents Seeking A Relaxed Lifestyle. Surrounded By Top Golf Courses, Wineries, And Just A Short Drive From Major Cities, It's An Attractive Setting For Families, Retirees, And Remote Workers. Lambton County Promotes Growth, Making This Business-Friendly Area Ideal For New Ventures. Local Government Support, Combined With Strong Tourism, Ensures A Steady Demand For Both Residential And Commercial Tenants. This Property Offers Dual-Income Potential With Rental Units And Commercial Spaces In A High-Demand Area ---- An Excellent Investment In An Expanding Ontario Market. (id:61852)
RE/MAX Atrium Home Realty
8b - 30 Topflight Drive
Mississauga, Ontario
!Flagship Location, Rarely offered!! New And Clean Professional Office Space Located At Hurontario And Topflight Dr In Mississauga. 3 offices with reception area. Available For Sale First Time. New L.R.T Line Just Outside. Ample Parking. Taxes Not Yet Assessed **EXTRAS** The Unit Is Part of New Condo Conversion. Application In Process, Subject To Approval From City Of Mississauga. Please Refer To Attached Schedule C For More Information (id:61852)
RE/MAX Real Estate Centre Inc.
Unit 2 - 30 Topflight Drive
Mississauga, Ontario
!!Flagship Location, Rarely Offered!! New And Clean Professional Office Space Located at Hurontario And Topflight Dr in Mississauga. Available For Sale First Time. New L.R.T Line Just Outside.4 Modern Look Offices and one Boardroom . Reception area and Kitchenette Ample Parking. Lots of windows with lots of Sunlight. **EXTRAS** All measurement and taxes To Be Verified by Buyer And/or Buyer's Agent. The unit is part of New condo conversion.Application in progress, subject to approval from city of Mississauga .Please refer to attached schedule C for more information (id:61852)
RE/MAX Real Estate Centre Inc.
423 Yonge Street
Barrie, Ontario
Land development opportunity located on an Intensification Corridor with proposed new zoning allowing for medium density development. Close proximity to other new developments currently under way and new 7 storey residential building in application approval process. **EXTRAS** Under the first draft of the new Zoning By-law, the subject site is designated NM1, which permits medium-density residential development. Potential for development of 16 townhouses. (id:61852)
Royal Heritage Realty Ltd.
212 - 678 Kingston Road
Toronto, Ontario
Don't Miss This opportunity For Desirable Beach Office Space In A Modern Renovated Building. Property Has been Completely Restored, Heavy Pedestrian & Vehicle Traffic. The Big Carrot is Adjacent To The Plaza. TTC Is At The front Door. The Property Is Surrounded By Schools, Several High-Rise Buildings and many Condo Developments Under construction. Lots Of Free Parking. Free WIFI. Tenant To Pay T.M.I. **EXTRAS** 10 Minutes From The Financial District. Pt Lt3 Con 1 Ftb Twp Of York; Ptlt 6 P1 582 East Toronto As In Ct291779; City Of Toronto. (id:61852)
Sutton Group-Admiral Realty Inc.
245 Sheppard Avenue W
Toronto, Ontario
This Parcel Is Comprised Of 245-249 Sheppard Ave W, 253 & 255 Sheppard Ave W, 244, 250, 256 & 258 Bogert Ave & All Must Be Sold Together. Buildings Are Currently Tenanted. Please Do Not Walk Property Without An Appointment. Plans & Permits Almost All In Place (except for building permit) For An 11 Storey Condo With 103 Units, 9 Townhomes & 5 Commercial Spaces. Zoning Is In Place, Site Plan Control Has Been Completed. **EXTRAS** * Continuation Of Legal Description: S/T Tr87975; Toronto (In York), City Of Toronto. Buyer To Verify Taxes For Themselves. (id:61852)
Harvey Kalles Real Estate Ltd.
604 - 344 Bloor Street W
Toronto, Ontario
Incredible location and opportunity. Located on the Sixth floor of a Six floor office/professional building. Located one building west of Spadina on the north side of Bloor street. Retail on the main floor. Loads of public parking in the back. Two subway lines at your doorstep. Surrounded by popular coffee houses & restaurants. Building comprised of professional & medical tenants. **EXTRAS** Locked washrooms throughout building for tenants own use, hydro extra (id:61852)
Harvey Kalles Real Estate Ltd.
505 - 344 Bloor Street W
Toronto, Ontario
Incredible location and opportunity. Located on the Fifth floor of a Six floor office/professional building. Located one building west of Spadina on the north side of Bloor street. Retail on the main floor. Loads of public parking in the back. Two subway lines at your doorstep. Surrounded by popular coffee houses & restaurants. Building comprised of professional & medical tenants. **EXTRAS** Locked washrooms throughout building for tenants own use, hydro extra (id:61852)
Harvey Kalles Real Estate Ltd.
530 - 920 Yonge Street
Toronto, Ontario
920 Yonge St. is situated between Bloor And Rosedale Subway stops and only steps from Yorkville! Professional office unit built out with 2 north facing offices and 2 large open areas for a collaborative work environment. North and west facing exterior windows. Great space for professional office use. **EXTRAS** Utilities included. Tenant pays for cable & internet. Public parking located underground at posted rates. (id:61852)
RE/MAX West Realty Inc.
17 - 351 Parkhurst Square
Brampton, Ontario
One Room Available!!! One of the Best Location to Open Lawyer Office, Real Estate, Mortgage, Immigration Office Etc. Very Busy intersection of Airport/Steeles Previously used by a Lawyer. Lot of Surface parking. Gross rent Of $1000 per month. (id:54186)
Homelife Maple Leaf Realty Ltd.























