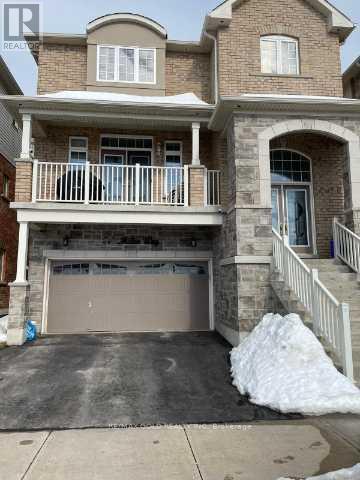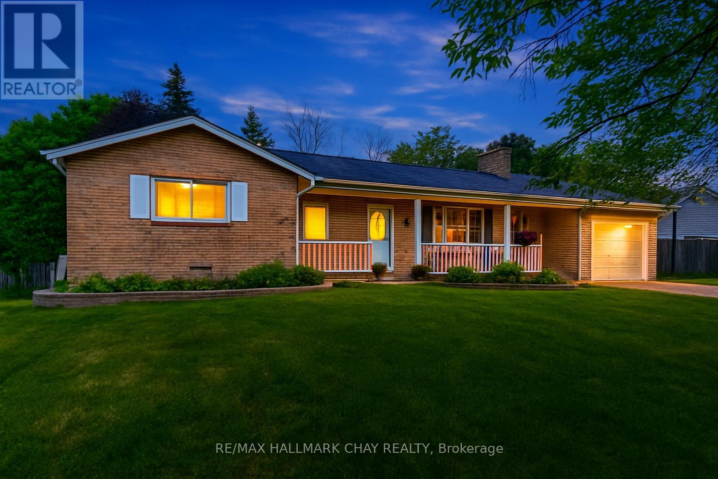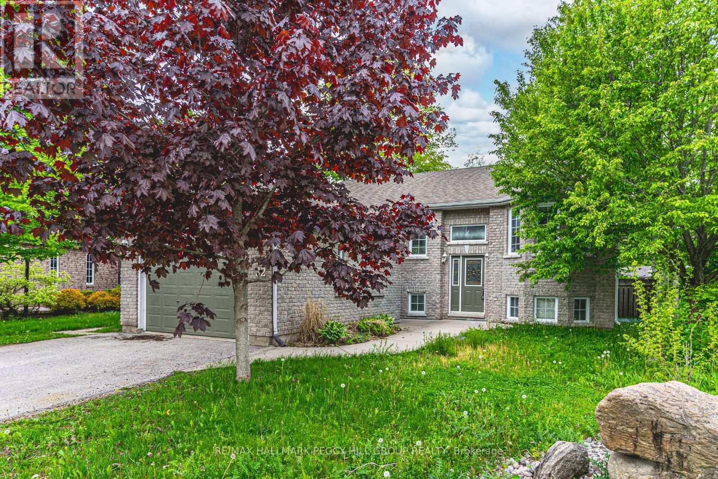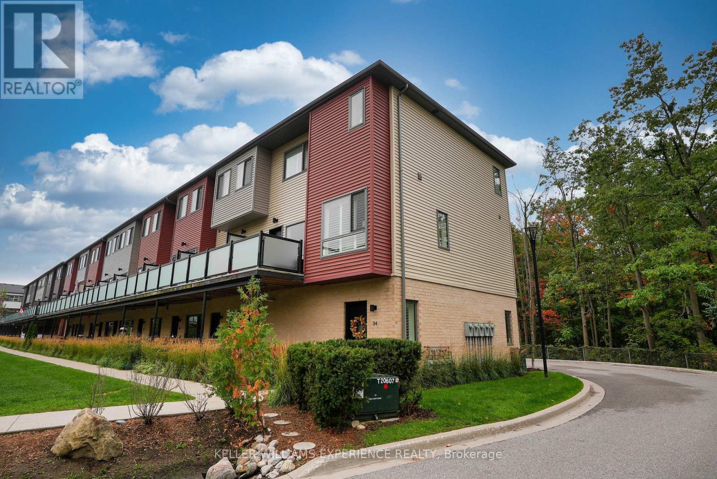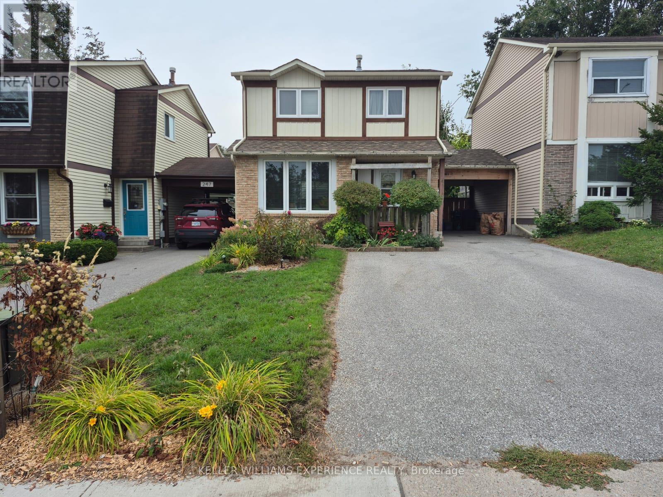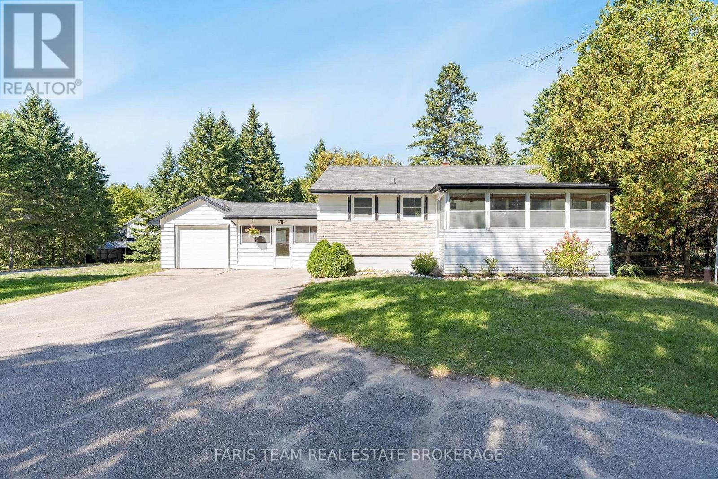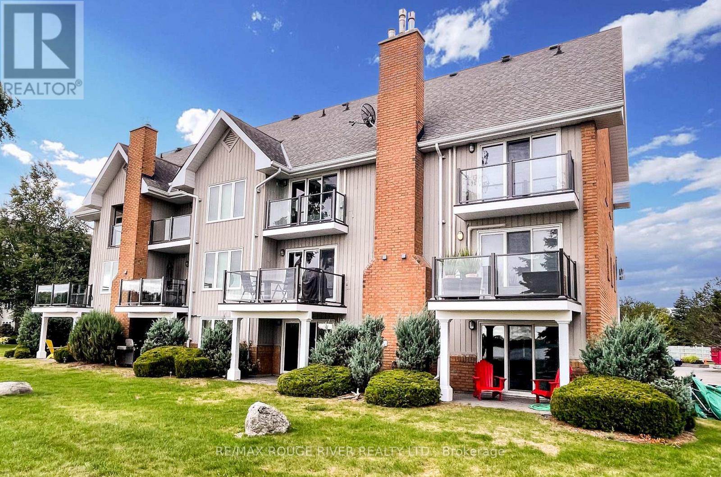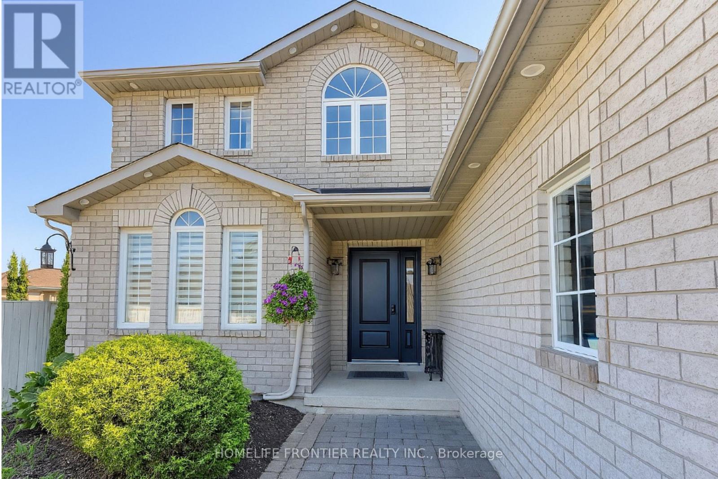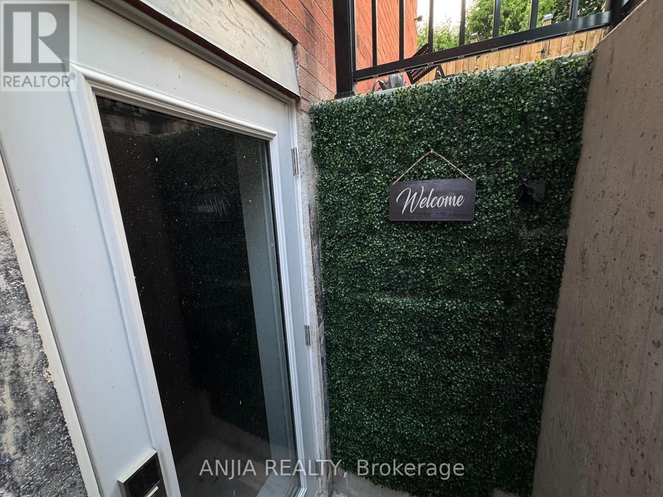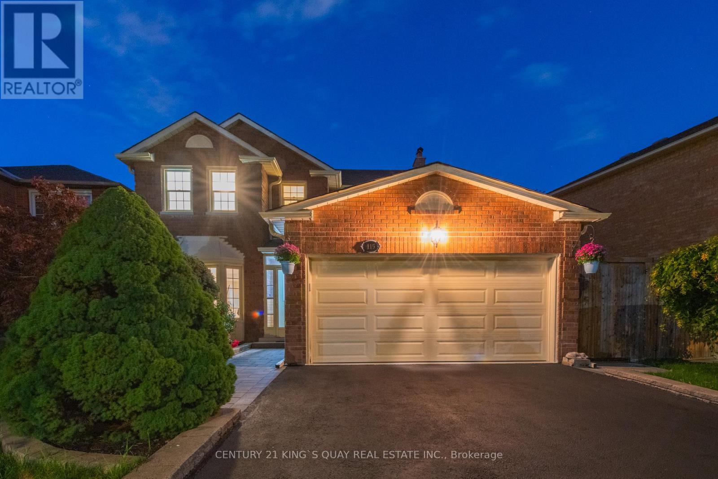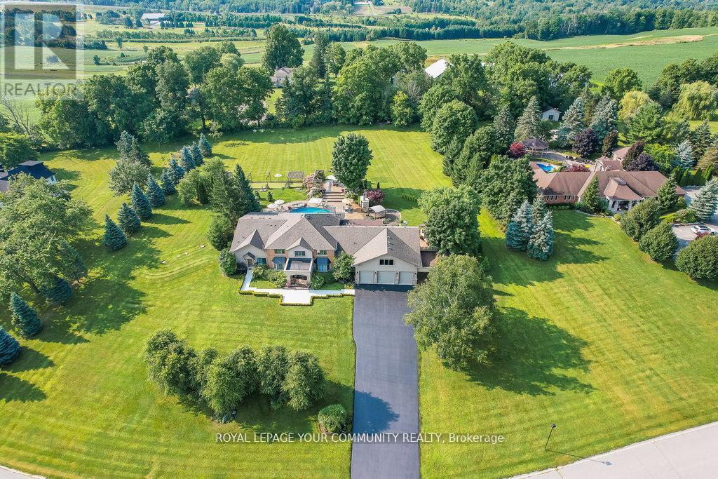102 - 40 Old Mill Road
Toronto, Ontario
Welcome to The Riverstone, one of Toronto's admired boutique residences where timeless elegance meets the peaceful charm of nature. Nestled in the prestigious Old Mill neighborhood, this rarely offered suite is part of an intimate community of just a handful of units at 40 Old Mill, making this a truly special opportunity. Step inside and feel instantly at ease. This one-of-a-kind home offers the comfort and beauty of "Muskoka Living" right in the city. Imagine waking up to the gentle sound of birdsong, sipping your morning coffee while overlooking the Humber River from your expansive 400+ sqft private terrace. Every season brings its own magic and this view captures it all. Lovingly renovated with over $300,000 in high-end upgrades within the past three years, the suite has been thoughtfully redesigned for modern comfort and effortless style. The layout flows beautifully - front to back suite, and the brand-new A/C system (installed in 2024) ensures year-round comfort. From the moment you arrive, you'll feel the pride of ownership and care that sets this home apart. Whether you're hosting friends or enjoying a quiet evening alone, this is a space made for meaningful moments and lasting memories. Just around the corner, you'll find the charm of Bloor West Village and The Kingsway with fine dining, boutique shopping, and the subway all just steps away. It's city living, elevated serene, stylish, and effortlessly connected. If you've been waiting for something truly special, this is your moment. WATCH VIDEO! Boutique Building is Wheelchair and Pet-Friendly. Underground Parking & Locker are Included. (id:61852)
RE/MAX Professionals Inc.
573 Miller Way
Milton, Ontario
Welcome To This beautiful 4 Bedroom, 3 Bath Detached home located in the heart of Milton. This property features hardwood floor throughout the main floor and open concept family room. The kitchen features stainless steel appliances with Quartz Countertops. Living room features a walk out to a Balcony with exceptional views. (id:61852)
RE/MAX Gold Realty Inc.
4049 Bayview Avenue
Ramara, Ontario
Spacious Ranch Bungalow in Ramara! Welcome to this lovely 3+1 bedroom, 3 bathroom home offering approx. 2,208 finished sq-ft of living space, perfectly situated in the highly desirable Joyland Beach community. Just steps from McPhee Bay with deeded beach access, this home delivers the best of year-round lakeside living. The main level boasts a large living room with cozy fireplace and walkout to an enclosed breezeway, a formal dining room, and a fully equipped kitchen with stainless steel appliances and walkout to the backyard. The primary suite features a private ensuite bath, while the updated main bathroom offers heated floors for added comfort. The lower level is designed for entertaining and relaxation with a spacious family room complete with a bar area and fireplace, a flex space, 4th bedroom, and a full ensuite bathroom. Step outside to your own private, park-like backyard featuring mature trees, a patio, deck, pergola, shed, and a built-in BBQperfect for gatherings with family and friends. KEY FEATURES & UPDATES: Some windows, metal roof & furnace. Heated floors in main & ensuite baths. Back up generator. Huge 89x175 lot. 6-car driveway & covered front porch. Multiple walkouts & fenced yard. Enjoy the sought-after location close to Marina Del Rey and McRae Point Provincial Park. Your year-round lakeside lifestyle awaits! (id:61852)
RE/MAX Hallmark Chay Realty
Upper - 32 54th Street S
Wasaga Beach, Ontario
RENOVATED BEACH TOWN UPPER UNIT RETREAT OFFERING FAMILY-FRIENDLY COMFORT AND A PRIVATE BACKYARD ESCAPE! Live the Wasaga Beach lifestyle in this stylishly renovated upper unit, perfectly positioned within walking distance to sandy beaches, waterfront trails, parks, schools, and all your daily essentials. Set on a peaceful, quiet street lined with mature trees, this upper unit showcases fantastic curb appeal and a welcoming setting thats ideal for family living. Enjoy exclusive use of the garage and the fully fenced backyard, featuring a sprawling two-level deck, lush green space, and plenty of room to play, relax, or entertain under the trees. Inside, the bright and airy open-concept layout features a charming bay window in the living room, easy flow into the kitchen and dining area, and a sliding glass walkout to the back deck for effortless indoor-outdoor living and al fresco dining. With two full 4-piece bathrooms with bathtubs, in-suite laundry, stylish low-maintenance vinyl flooring, and three spacious bedrooms including a primary with a walk-in closet, this home offers unbeatable comfort and convenience. Just 15 minutes to Collingwood for even more dining, shopping, and recreation, this home is an exciting opportunity for growing families and professionals who desire ease of living, modern design, and an unbeatable location! (id:61852)
RE/MAX Hallmark Peggy Hill Group Realty
34 - 369 Essa Road
Barrie, Ontario
Welcome to this Sean Mason built, energy-efficient end-unit townhouse nestled in the heart of Ardagh Bluffs. Perfectly positioned to overlook a serene forest and walking trails, this 3-storey home offers the rare convenience of a double car garage with inside entry a coveted feature in townhome living. Step inside to discover an open-concept second floor designed for both comfort and style. The kitchen boasts an oversized island, white cabinetry, eat-in area complete with a built-in bench for extra storage, while the spacious living room is anchored by a large bay window with tranquil forest views. Pot lights, laminate flooring, and a bright, airy layout make this level ideal for everyday living and entertaining. Upstairs, the third floor offers two bedrooms, two full bathrooms, and ensuite laundry. The primary suite is a true retreat with a double closet, linen closet, and a modern 3-piece ensuite featuring a frameless glass shower. Life here extends beyond your front door. This sought-after community features a welcoming courtyard with a ping pong table, bocce ball area, life-size chess board, parkette, and even a charming book exchange box bringing neighbours together. Low monthly fees cover garbage, snow removal, and lawn maintenance, leaving you more time to enjoy the lifestyle. All of this in a prime Ardagh Bluffs location, just minutes to Highway 400, schools, shopping, and kilometers of walking/hiking trails. (id:61852)
Keller Williams Experience Realty
249a Cundles Road W
Barrie, Ontario
Enjoy this registered/legal basement unit steps away from public transit and with easy access to shopping. This basement unit is 1-BR with a separate entrance, large kitchen, it's own laundry, and huge windows. Inclusive of heat, AC, hydro, water, private laundry, snow removal, lawn care, storage in shed, and two parking spaces. No smoking. No backyard access. No dogs. Other pets to be considered. (id:61852)
Keller Williams Experience Realty
2570 Sunnidale Road
Springwater, Ontario
Top 5 Reasons You Will Love This Home: 1) Appreciate this stunningly updated, truly move-in-ready three bedroom home, perfectly situated on a spacious half-acre lot, showcasing thoughtful renovations throughout, including upgraded flooring, a sleek modern kitchen, and a tastefully refreshed bathroom 2) Crafted with flexibility and function in mind, the layout offers two inviting bedrooms on the main level, while the fully finished basement extends your living space with an additional bedroom and a versatile bonus room, perfect for a home gym, creative studio, or convenient extra storage 3) Step outside into your own private oasis, where a fully fenced yard is beautifully framed by mature trees, creating an ideal setting for peaceful moments, playful afternoons, or vibrant outdoor entertaining 4) Discover the everyday convenience of a double car garage equipped with its own 100-amp panel, seamlessly paired with a cozy covered hot tub area that promises relaxation and enjoyment in every season 5) Embrace the tranquility of a private rural escape without compromising on convenience, with shops, schools, and essential amenities just minutes away, offering the perfect balance of seclusion and accessibility. 1,049 above grade sq.ft. plus a finished basement. (id:61852)
Faris Team Real Estate Brokerage
121 - 8 Ramblings Way Se
Collingwood, Ontario
Welcome to Ruperts Landing* Collingwood's Premier Gated Waterfront Community*Live the resort lifestyle year-round in this beautifully appointed two-storey condo located in the coveted Moorings Building offering spectacular, unobstructed views of Georgian Bay and your very own 30 boat slip in the private exclusive resident marina*Step inside to a bright, modern kitchen featuring stainless steel appliances and a breakfast bar, flowing seamlessly into the open-concept living space with hardwood floors and a wood-burning fireplace. Enjoy morning coffee or sunset wine on your private balcony overlooking the shimmering waters. Upstairs, you'll find two spacious bedrooms, including a primary suite with double closets, a walk-out balcony with water views*This unit comes with two storage lockers and ample parking. Enjoy peace of mind with condo fees that include water, Bell Fibe & Internet. Upgrades include stylish new glass railings, adding a modern touch to your private outdoor spaces & gorgeous water views*Amenities include a 6000 sq. ft. Rec Centre, Tennis & Pickle Ball courts, Indoor Pool, Hot Tub, Sauna, Fitness Rm, Squash Crt, Fireplace Lounge w/ Pool Table, Playground, Beach area of Whites Bay, Organized Activities & Events* Ideal for Nature Lovers, Hiking Trails, Skiing, Steps to the Fabulous Blue Mountain Village & Quaint Town of Collingwood* (id:61852)
RE/MAX Rouge River Realty Ltd.
41 White Elm Road
Barrie, Ontario
A Stunning Detached in an Excellent Location on a Quiet, Family-Friendly Street. Premium240-Foot Deep Lot Backing onto a Ravine for Ultimate Privacy. Apx 2,711 sq. ft. Above Ground Plus an 855 sq. ft. Finished Basement, Office on the Main Floor, Engineering Hardwood Flooring Throughout the Main and Second Floors, Plenty of Pot lights. Luxury Prime Bedroom's Bathroom with Soaker Tub and Skylight. Third garage Door allowing Trailer Access Through the Garage to the Backyard. Just minutes from Shopping , Schools, Community Center and within walking Distance to the West Greek Trail System. (id:61852)
Homelife Frontier Realty Inc.
370 Chambers Crescent
Newmarket, Ontario
Bright and modern two-bedroom basement apartment is available for rent in the desirable Armitage neighborhood of Newmarket for $1850 per month. The apartment features two spacious bedrooms, each with its own walk-in closet, along with a stylish three-piece bathroom that includes a glass shower, LED mirror, and sleek finishes. The open-concept kitchen and living area is equipped with brand-new appliances including a fridge, stove, dishwasher, and an in-suite washer and dryer for added convenience. With a separate private entrance and walk-up design, the space benefits from more natural light than a typical basement. Parking is available for multiple vehicles. Located close to schools, shopping, and public transit, the apartment is just minutes from Upper Canada Mall with more than 250 stores and restaurants. This home is ideal for professionals, couples, or small families seeking comfort and modern living in a great location. (id:61852)
Anjia Realty
115 Valleymede Drive
Richmond Hill, Ontario
Welcome to This Well Maintained 4-Bedroom Detached Home in the Heart of Richmond Hill Where A Mature Community Meets Vibrant Life Styles. Tasteful Landscaping at Front & Back Provides Both Greenery and Privacy, Fully Fenced & Interlocked Backyard & Walkway. Freshly Painted and Professionally Cleaned. Many Upgrades Have Been Done, Stainless Steel Appliances and Granite Counters in Kitchen Combined w/ Breakfast Area, Hardwood Floor Throughout, Upgraded Washrooms And Pot Lights, His/Hers Closets in Primary Bedroom, Finished Basement w/ Spacious Recreation Room, Wet Bar, And Extra Bedroom w/ 3 Pc Washroom. Roof 2018, Chimney & Window Sills 2023, Heat Pump, AC & Tankless Water Heater 2023, Downspouts 2024, Garage Door & Opener w/ Camera 2024. Steps to Schools, Parks, Public Transit And Blackmore Tennis Club. Short Drive to Hwy 7/407/404, Shops, Restaurants, Go Station And Future Yonge North Subway Terminal. (id:61852)
Century 21 King's Quay Real Estate Inc.
63 Carrying Place Trail
King, Ontario
A dream house like no other! Featuring hardwood flooring throughout the main and 2nd floors. Truly an entertainers delight with all the features and massive kitchen and dining area. Top of the line finishes and appliances with indoor and outdoor pizza ovens.A Great Room that offers a floor to ceiling stone fireplace w/14ft vaulted ceiling with double french doors & built-in surround sound.Main floor In-law suite with kitchen and ensuite with a separate entrance.Sunroom with heated floor and double sliding doors will give you an abundance of natural light for a peaceful and tranquil seeting. The brightly lit main floor with skylights and French Doors will lead to a Backyard Oasis like no other, with a salt water in-ground pool, large paver deck outdoor kitchen and bar, regulation size Bocce court with lights and a large private backyard.Enjoy an resort-style outdoor food & fun experience w/gourmet Chef style Artisan BBQ and Imported Italian pizza oven. Carrying Place Golf & Country Club is within walking distance.Home security system, 6 car heated and finished garage plus 2 car lifts with plenty of storage, accomodating 8 vehicles. Additional storage garage heated fully powered. Back-up Generac Power generator, 400 AMP Service 2nd Floor Laundry and much more!! Close to Hwy 400, Country Day School, Villanova College & Seneca College King Campus. This home is a must see!! (id:61852)
Royal LePage Your Community Realty

