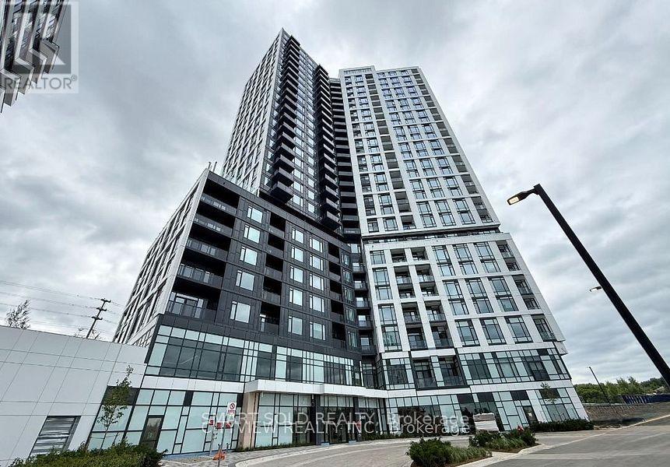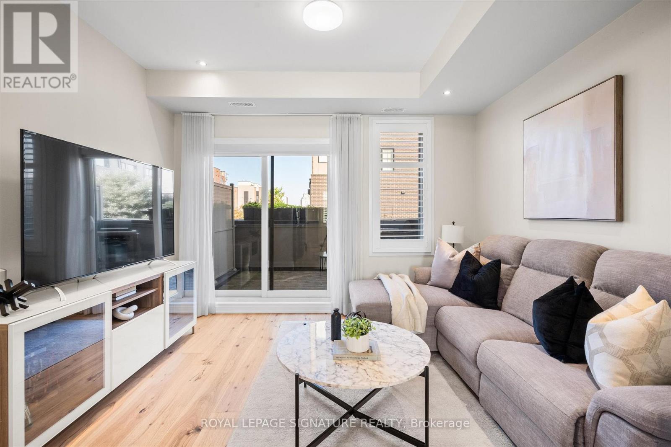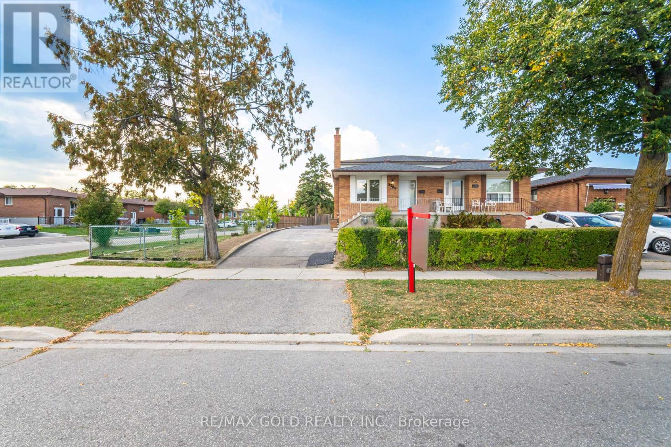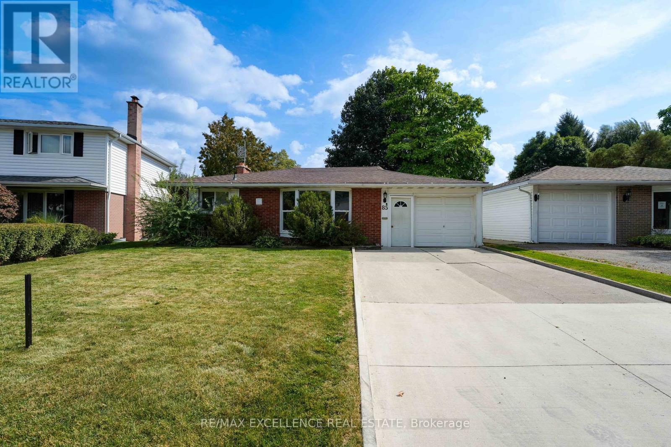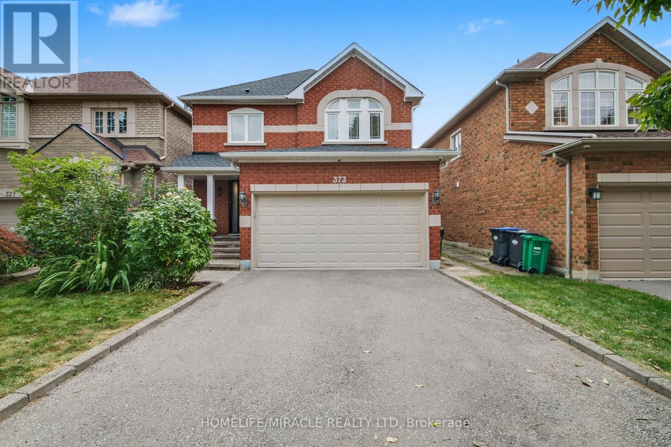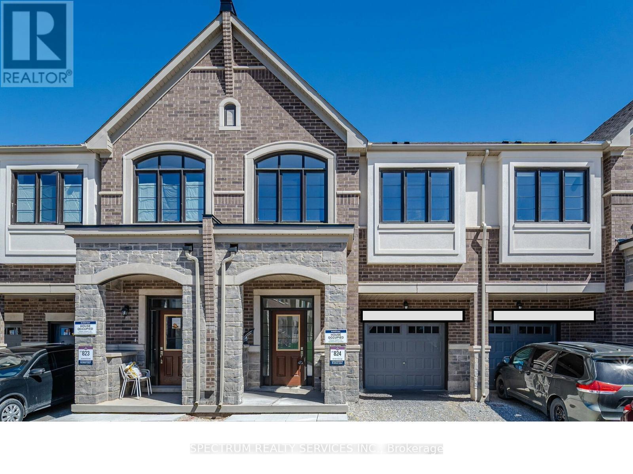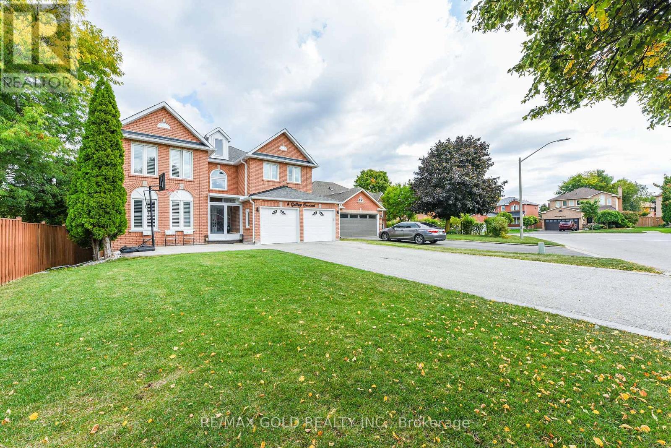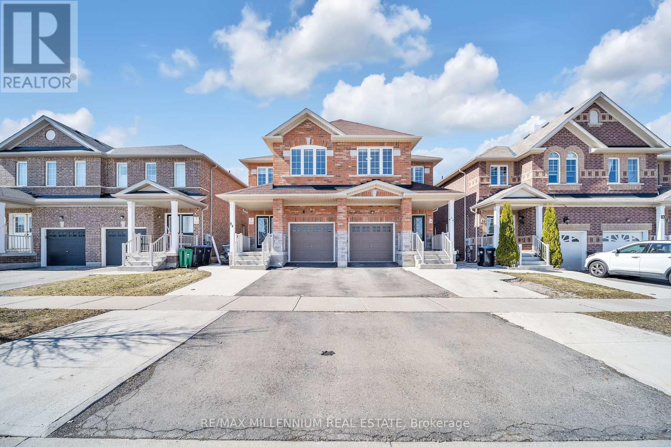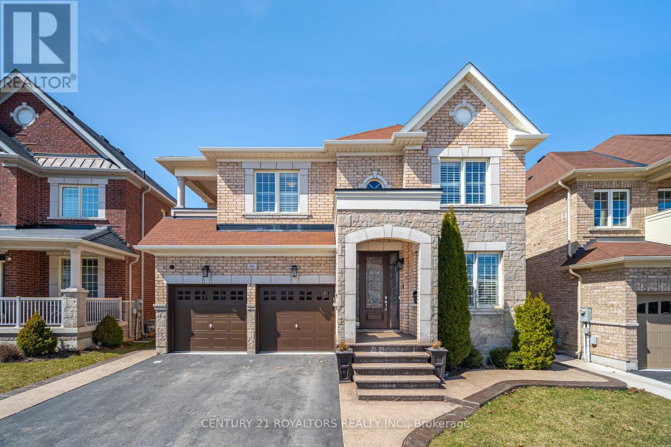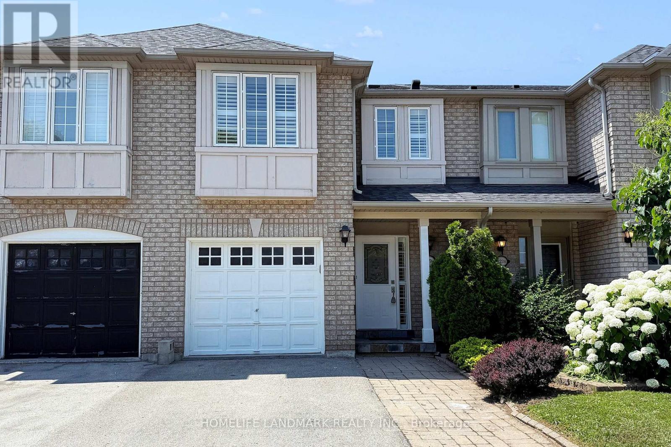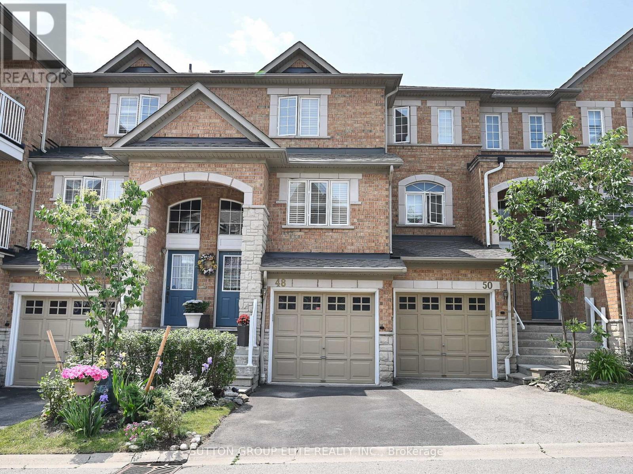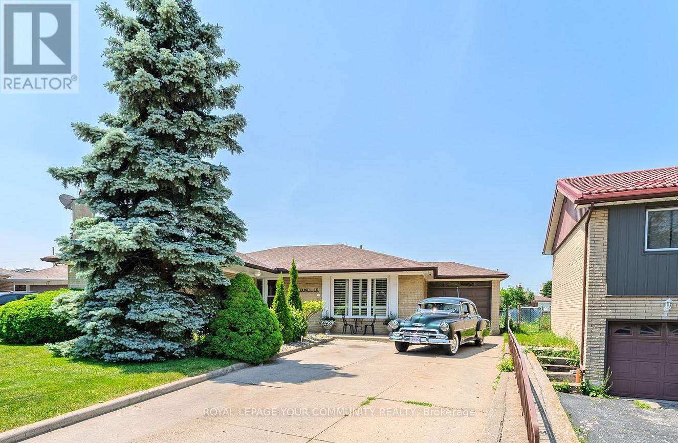2110 - 2495 Eglinton Avenue W
Mississauga, Ontario
Brand New Luxurious Condo Built By Daniels Group. This Corner Suite Offers 2 Bedrooms 2 Full Washroom, both at Two Sides of the Unit with More Privacy. Lots of Sunshine. Panoramic and Unobstructed Views of the City Facing East, West and North From Living/Dinning and bedrooms. Laminated Floor Throughout, 9 Ft Ceilings, High End Finishes. Modern Kitchen with Stylish Island and Quarts Counter Tops and Back Splash. Walk-Out Balcony For Relaxing & Entertaining. In-suite laundry. 1 parking , 1 storage locker and Wifi Included. Upgraded Blinds To Be Installed By the Builder. Property Located in the Heart of Erin Mills Neighbourhood Of Top-rated Schools Like John Fraser Secondary and St. Aloysius Gonzaga. This beautifully designed unit offers both style and functionality. Full Access To Over 12,000 Square Feet of Amenities, Including a Fitness Centre & Yoga Studio, Party Room & Media Room, Outdoor Terrace with BBQ and Lounge Areas. Ideally Situated in Top-rated School Districts. Close to University of Toronto Mississauga Campus. Steps to Erin Mills Town Centre, Shopping Mall, School, Bank, Retailed Stores, Restaurants, Highway 403 & 401. (id:61852)
Smart Sold Realty
2 - 120 Frederick Tisdale Drive
Toronto, Ontario
Welcome home! This modern townhome is in the heart of Downsview Park and sits right in front of Stanley Green Park which has tennis & basketball courts, a playground, skate park and more! The bright and functional layout is enhanced by upgraded plank wood floors, quartz counters, custom island, heated flooring in the bsmt bathroom, and three large terraces. The property is also steps to the 240-acre Downsview Park, The Hangar sports complex, additional playgrounds, and trails. Just minutes to Hwy 401/400, Humber River Hospital, York University, and everyday shopping at Metro, Costco, & Yorkdale Mall. With transit, schools, and all amenities nearby, this stylish home delivers both luxury and unbeatable location. Act Fast! (id:61852)
Royal LePage Signature Realty
3309 Jolliffe Avenue
Mississauga, Ontario
**2 SEPARATE LEGAL UNITS ** COMPLETELY RENOVATED TOP TO BOTTOM THIS ITALIAN OWNED HOME IS A DREAM COME TRUE FOR AN INVESTOR OR LARGE EXTENDED FAMILY. NEW AIR CONDITIONER, NEW FURNACE, NEW ELECTRICALLY PANAL BOX, NEW ROOF, NEW WINDOWS, NEW PAINT, NEW DOORS, NEW TRIMS,NEW BEDROOM CLOSETS, NEW LAMINATE FLOORING NEW KITCHEN COUNTERS + NEW CUPBOARDS. 6 CAR PARKING SPACES ON DRIVEWAY 1ST UNIT 2 STOREY SEMI DETACH HAVING:2 COMPLETE SEPARATE ENTRANCES 6 BEDROOMS + 2 WASHROOMS + 1 KITCHEN + FAMILY RM , SEPARATE LAUNDRY. 2ND UNIT COMPLETE SEPARATE ENT TO BASEMENT APARTMENT FROM THE BACK YARD HAVING:2 BEDROOMS, + 1 FULL WASHROOM + 1 KITCHEN, + FAMILY RM + SEPARATE LAUNDRY. (id:61852)
RE/MAX Gold Realty Inc.
85 Watson Crescent
Brampton, Ontario
Welcome to this beautifully renovated 3-bedroom detached side-split bungalow, offering modern comfort and timeless charm. Step inside to an inviting open-concept layout with brand-new laminate flooring throughout, creating a warm and seamless flow. The stunning new kitchen is the heart of the home, featuring sleek new cabinets, stylish countertops, stainless steel appliances, and a new range hood fan. Freshly painted in neutral tones, every room feels bright and refreshed. The home boasts upgraded lighting fixtures that add both elegance and functionality. The newly updated bathroom includes a new vanity, toilet, and bathtub, providing a spa-like retreat. The finished basement extends your living space, ideal for a family room, home office, or entertainment area. With a side-split design, this home offers both privacy and openness, perfect for todays lifestyle. Situated on a detached lot, it provides ample outdoor space for gardening, entertaining, or simply relaxing. Move-in ready with all the major updates complete just unpack and enjoy! (id:61852)
RE/MAX Excellence Real Estate
373 Turnberry Crescent
Mississauga, Ontario
Tucked away on a peaceful, family-friendly street, this meticulously maintained, eco-conscious 4 bedroom, 3.5 bath home radiates pride of ownership at every turn. Enjoy lower utility bills and peace of mind with owned 12.74 kW solar panels (2023), triple-pane windows (2023), and a new architectural shingle roof (2022). Featuring 200-amp electrical service and a 2-car garage equipped with both NEMA 14-50 and NACS EV chargers, perfect for charging two EVs with ease. Inside, youll find a bright, open layout with smooth ceilings, hardwood stairs, and premium Swiss laminate flooring. The tastefully upgraded kitchen shines with quartz countertops, a farmhouse sink, custom cabinet fronts, under-cabinet lighting, and a professional-grade range hood. The finished basement is perfect for entertaining, featuring a 4K projector, 112" screen, and immersive 5.1.4 surround sound. The primary bedroom offers smart motorized blinds for ultimate convenience, while the deep backyard offers a private nature sanctuary, perfect for quiet mornings or lively gatherings. Additional highlights include an ERV air exchanger (2022) for improved indoor air quality, generator hookup, owned water heater, ethernet wiring throughout, and upgraded entry/patio doors. Location is everything, and this home delivers. You're within walking distance to schools, including Barondale, Bristol, San Lorenzo Ruiz, and top-ranked St.?Francis Xavier Secondary School. Recreation and green space abound with Frank McKechnie Community Centre, Sandalwood Park, Eastgate Park, Barondale Park and the future Grand Highland Park all nearby. Commuters will appreciate quick access to Highways?401,?403, and?410, as well as a transit-friendly setting that makes getting around the city effortless. This is more than a house its a modern haven where comfort, technology, and nature come together. (id:61852)
Homelife/miracle Realty Ltd
1437 Watercress Way
Milton, Ontario
Welcome to Watercress Way, where luxury meets convenience in this fully upgraded new Great Gulf townhome, offering close to 2,000 sq.ft. of modern living space at Britannia Rd & Tremaine Rd in Milton. Featuring 4 spacious bedrooms, 3.5 bathrooms, 2 parking spaces, 9 ft ceilings, and premium finishes, this home is designed for todays lifestyle. The chef-inspired kitchen is the heart of the home, featuring a Cyclone Pro 30 650 CFM chimney hood, Blanco Quatrus undermount sink, elegant gold cabinet handles, built-in microwave, upgraded double-door fridge with water line, and upgraded countertops that provide ample prep and entertaining space. Enjoy the elegance of 5 engineered hardwood flooring throughout completely carpet-free for a clean and modern look. The primary bedroom offers a spa-like retreat with a bathtub and standing shower. Upstairs, three full bathrooms and a laundry room add convenience for families. The open-concept kitchen, dining, and living space flows seamlessly to a private, green backyard. An unfinished basement with 3-pc rough-in provides potential for future customization. This prime location offers easy access to schools, parks, shopping, community centers, highways, public transit, and the upcoming Milton Education Village (MEV)a 400-acre town-led development that will feature post-secondary institutions, research facilities, residential, and commercial spaces, making it a key growth hub in Milton. Don't miss your chance to own this fully upgraded townhome with 9 ft ceilings, carpet-free hardwood floors, and close to 2,000 sq.ft. of luxury living at Watercress Way! (id:61852)
Spectrum Realty Services Inc.
4 Gollop Crescent
Halton Hills, Ontario
Rare Opportunity, Live And Earn, Worth To See!!!Open House Sat/Sun 1 to 4Pm.Top To Bottom Customs Upgrades (Spent 400k) Sun Filled Offered Legal 3 bedrooms, 2 Full Washrooms Specious Walkout Basement(Was Rented $2600 Plus Utilities) Great Family Home 3414 SqFt . Big Lot, 4+4 Bedrooms + 6 Bathrooms, Newer Windows, 10 Mints To Mississauga, 401,407.On A Well Sought Crescent, Safe Street In Georgetown South. Perfect Home Ready To Move In . Main Floor Formal Living/Dining Room, Office, High End Kitchen ,S/s Appliances, Gas Stove, W/Breakfast Area, W/O To Huge Deck O/Looks Spacious Family Room W/New Gas Fireplace. Upper Level Has 4 Large Bedrooms, Primary With His/Her W/I Closets, All News Washrooms, 5 Pc Ensuite, 2nd & 3rd Bedrm Share A 4 Pc Ensuite, Linen Closet. Pool Size Walk-Out Lot 54.76Ft X 125.26Ft, Newer Extended Driveway And Parking For 8 Cars. Furnace/Ac (2011) Humidifier (2020) Ws (2021) Close To Schools, Parks And Shopping. (id:61852)
RE/MAX Gold Realty Inc.
86 Cookview Drive
Brampton, Ontario
Welcome to a stunning semi-detached home that combines modern design with functional living.This beautiful property features a grand double-door entrance, leading into a spacious Foyer with separate living and dining, as well as a cozy family room perfect for family gathering sand entertaining. The home boasts no carpet throughout, offering sleek and low-maintenance flooring for added elegance. The gourmet kitchen is a chefs dream, complete with quartz countertops, stainless steel appliances, and ample storage space. !!!!!!Oak Stair Case!!!! ThePrimary bedroom is a true retreat, featuring a walk-in closet and a luxurious 4-piece ensuite for your relaxation and convenience. All 4 rooms are generously sized bedrooms and 2 full washrooms on 2nd Floor, this home provides plenty of room for growing families.Adding to its appeal is a fully finished, 1-bedroom basement apartment with a entrance from garage, ideal for an in-law suite or generating extra income. Spanning over 2500 sqft of thoughtfully designed living space, this home offers comfort, style, and versatility. Located in a family-friendly neighbourhood close to schools, parks, shopping centers, and major highways, this property truly has it all. Don't miss this incredible opportunity to make 86 cook view your new home book your private showing today! (id:61852)
RE/MAX Millennium Real Estate
66 Kalmia Road
Brampton, Ontario
Introducing 66 Kalmia Rd, Brampton, A Detached Gem Nestled In The Peaceful And Family-Friendly Credit Valley Neighborhood. This Home Is The Epitome Of Turn-Key Living, Where Pride Of Ownership Shines Through In Every Corner! The 5 Spacious Bedrooms Upstairs Each Feature Its Own Attached Washroom, Providing The Ultimate In Comfort And Convenience. With 3 Bathrooms On The Upper Floor, Including a Balcony, Everyone Has Their Own Space. The Main Floor Offers A Convenient 2-Piece Powder Room, Perfect For Guests. Downstairs, The Fully Finished 2-Bedroom Legal Basement Apartment Includes A Washroom And A Separate Entrance, Ideal For Privacy Or Rental Potential.The Home Spans 3400 Sq. Ft. Above Grade, Giving You Plenty Of Room To Entertain Or Simply Unwind. The Double Garage And Concrete Driveway Add To The Curb Appeal, While The Private Backyard Is Perfect For Family Gatherings. Inside, You'll Enjoy Walk-In Closets In Two Of The Rooms, Plus A Charming Balcony Off One Of The Upstairs Bedrooms, Providing A Peaceful Retreat.This Property Offers The Perfect Combination Of Space,Style, And Functionality, Making It The Ideal Place To Call Home. Dont Miss Out On This Exceptional Opportunity In One Of Bramptons Most Sought-After Neighborhoods! (id:61852)
Century 21 Royaltors Realty Inc.
2276 Grouse Lane
Oakville, Ontario
Welcome to this beautifully maintained 3+1 bedroom, 3-bathroom freehold townhouse offering 1,450 sq. ft. of stylish and functional living space.The main floor features a large window, open-concept layout, and a refreshed kitchen with a brand-new fridge, new stove, modern countertop, and updated lighting. Upstairs offers three bright bedrooms with California shutters, including a primary suite with updated ensuite and walk-in closet.The finished lower level adds versatility with a renovated laundry room (brand-new washer & dryer, fresh flooring) and a large recreation room that can also serve as a 4th bedroom or private guest space. Additional updates include new wall switches, sockets, and modern door handles above grade.Situated in the sought-after West Oak Trails neighbourhood, this property is close to top-rated schools, parks, shopping, dining, and convenient highway access.Move-in ready with stylish upgrades dont miss the opportunity to make this wonderful property your new home! (id:61852)
Homelife Landmark Realty Inc.
48 - 601 Shoreline Drive
Mississauga, Ontario
Stunning! Gorgeous 3 bedroom townhouse in demand location of Cooksville. Extensively renovated, gleaming laminate flooring throughout, hardwood staircase. Beautiful white kitchen combined with spacious breakfast area features centre island with breakfast bar, quartz counter tops and back splash, pot light and walk out to balcony for your morning coffee enjoyment. Second floor has 3 bedrooms, all with laminate floors and newly renovate bathroom with modern accents. Ground level is a great place for family gathering featuring high ceiling and walk out to patio. On this level is also newly built beautiful bathroom with a huge modern shower stall. There are motion activated lights on staircase and under cabinet lights in bathrooms. For your very convenience both bathrooms feature heating floors. There are also california shutters on main and bedroom levels. Great property , nothing to do just move in and enjoy. (id:61852)
Sutton Group Elite Realty Inc.
50 Council Crescent
Toronto, Ontario
Rarely Offered Detached Bungalow in York University Heights! Welcome to this charming and well-maintained bungalow, proudly owned by the same family for nearly 40 years. Situated on a quiet crescent, this home features a generous 50' x 122' pie-shaped lot in the highly sought-after York University Heights neighbourhood. Large oversized driveway with ample parking. The main level offers a bright and spacious open-concept living and dining area, an eat-in kitchen with a walk-out to the deck, and three bedrooms with an updated bathroom. Beautiful hardwood flooring runs throughout. The finished basement includes a second kitchen, a large recreation area, and a cozy family roomideal for extended family. Conveniently located near York University, Keele subway station, public transit, Hwy 401, Humber River Hospital, and more! (id:61852)
Royal LePage Your Community Realty
