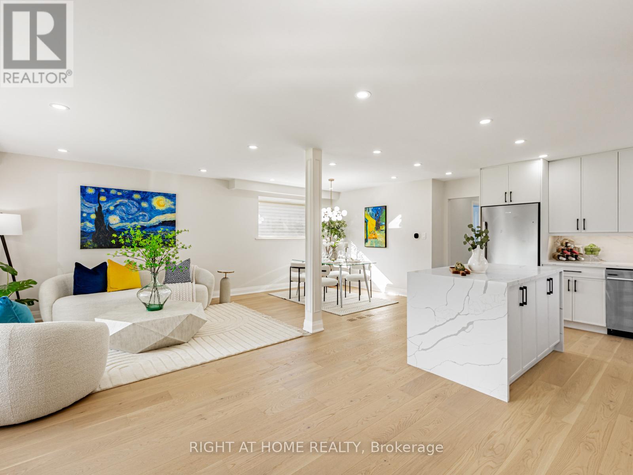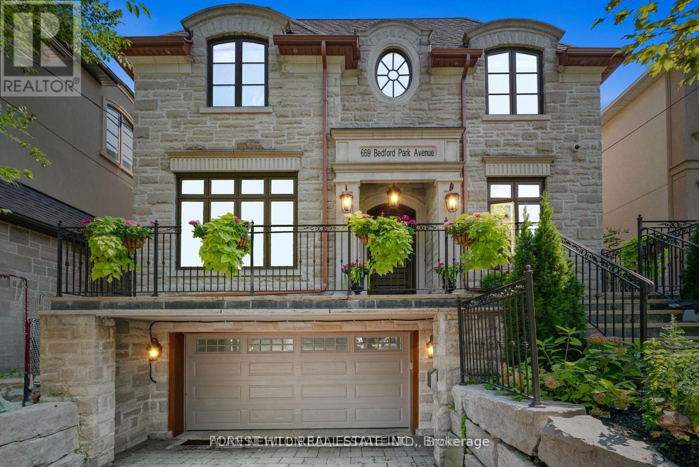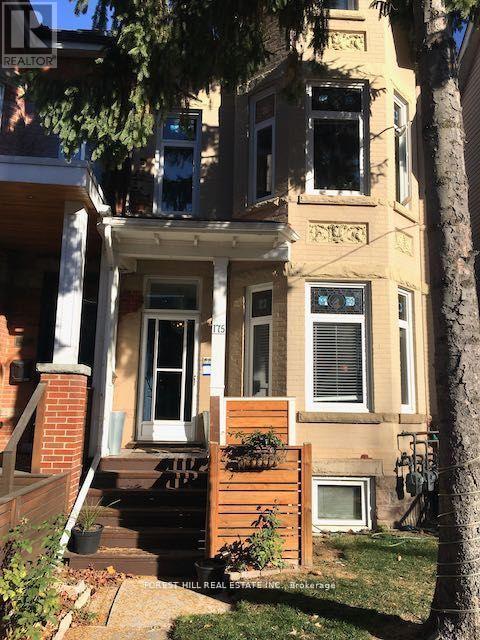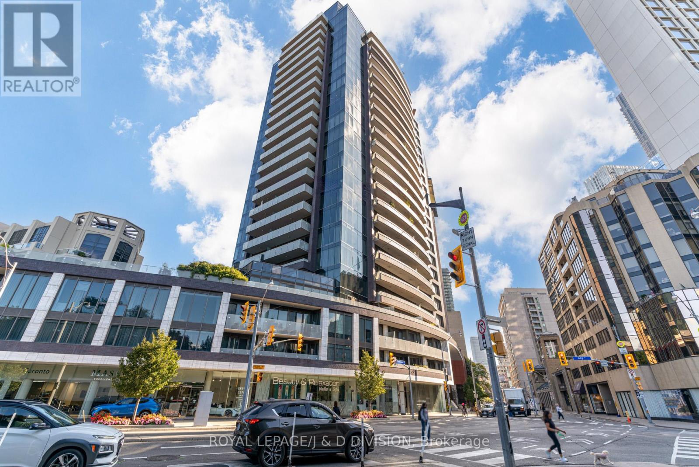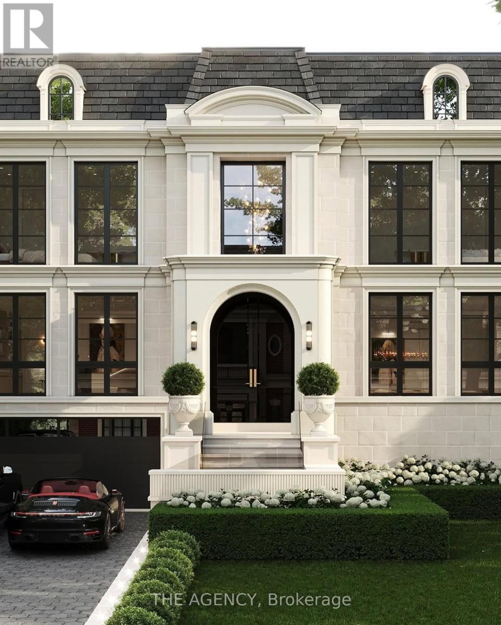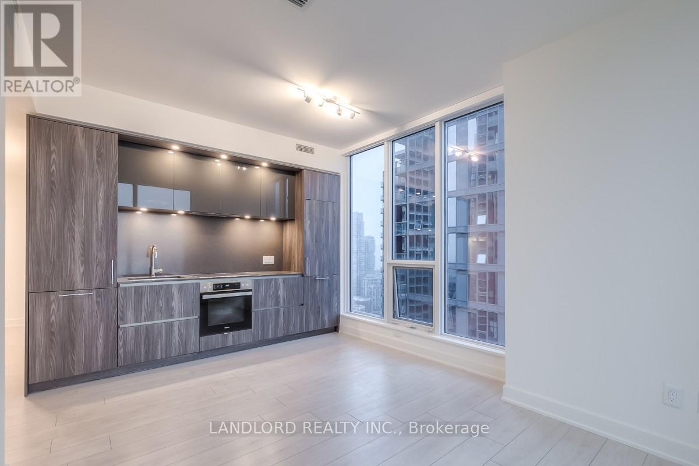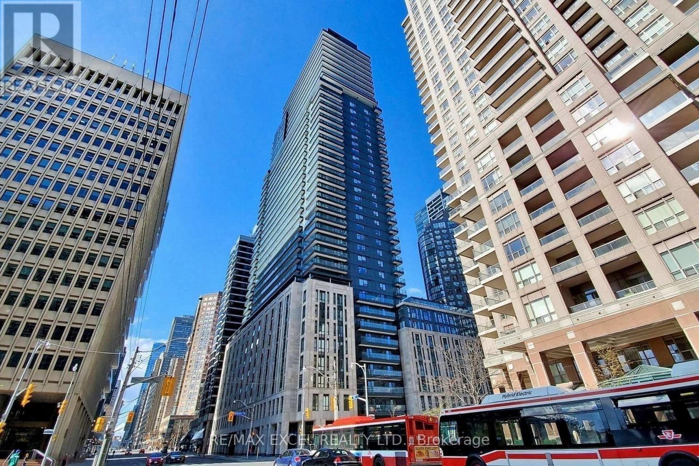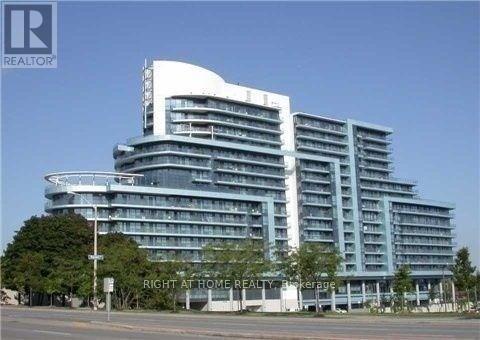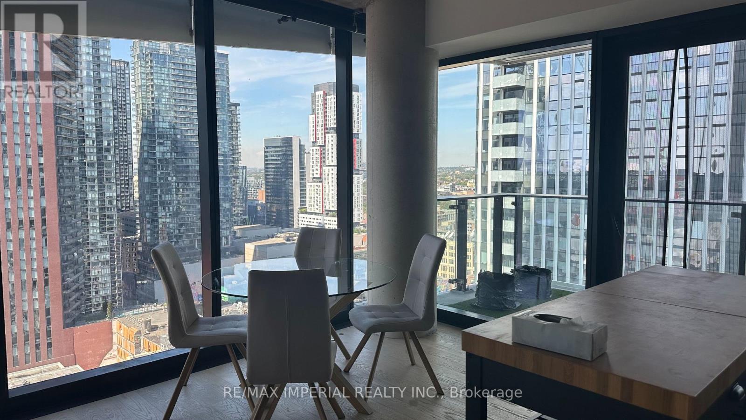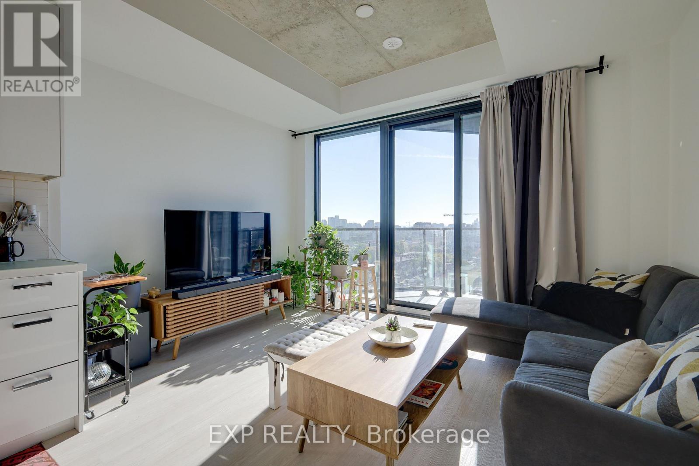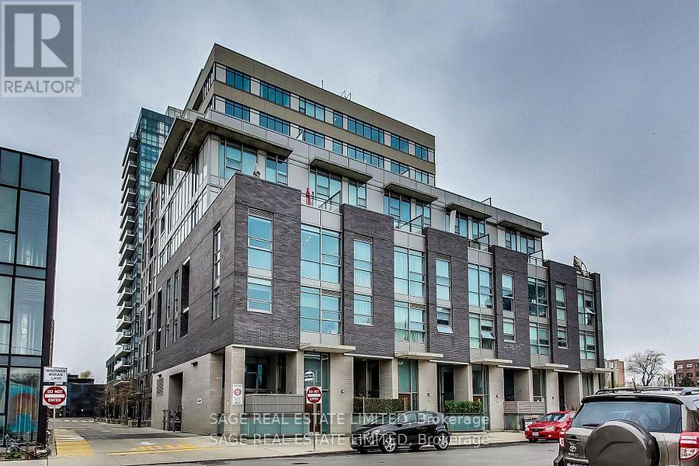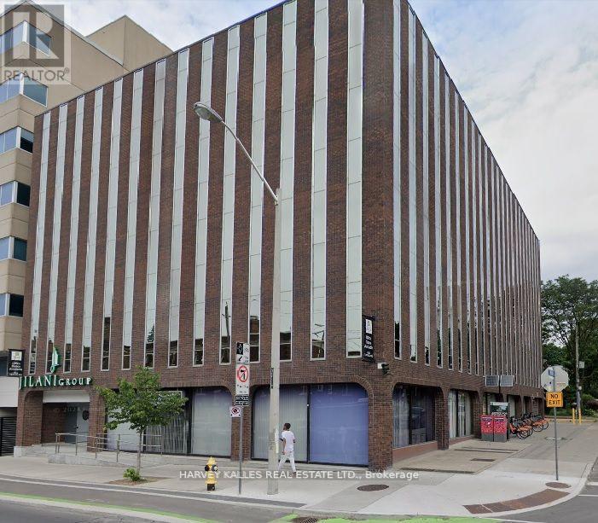22 Jallan Drive
Ajax, Ontario
Ravine! Walk-out basement! Swimming pool! Newly renovated bungalow on premium 63x141ft lot with finished walk-out basement, facing west toward greenery. Fully fenced private backyard with stone interlock and in-ground swimming pool, surrounded by mature trees. Newly painted walls, engineered hardwood floor/smooth ceiling/pot lights throughout. Upgraded kitchen with beautiful waterfall center island/quartz counter/SS appliances. Elegant primary bedroom with lavish 4pc ensuite, overlooking ravine. Quiet street, close to HWY 401/GO station/trail/community centre/hospital. (id:61852)
Right At Home Realty
669 Bedford Park Avenue
Toronto, Ontario
Welcome to 669 Bedford Park Avenue A Sophisticated Custom Residence in Prestigious Ledbury Park Set on a beautifully landscaped lot in the heart of coveted Ledbury Park, this exceptional custom-built home is a masterclass in refined living. Designed by renowned architect Lorne Rose, this 4+1 bedroom, 6 bathroom estate showcases elegant craftsmanship and luxurious functionality across every level. Boasting a classic layout with 10-foot ceilings on the main floor, the home is bathed in natural light and offers grand proportions throughout. The heart of the home is a stunning gourmet kitchen featuring custom cabinetry, granite countertops, an oversized island, and premium Thermador and Bosch appliances. The kitchen flows seamlessly into an expansive family room with a gas fireplace and custom built-ins perfect for entertaining. A standout main floor office with rich wood cabinetry offers an ideal space to work or unwind. French doors at the rear open to a private backyard oasis complete with a heated saltwater pool by Seaway Pools, an interlocking stone patio, and lush, professional landscaping perfect for outdoor dining and relaxation. Upstairs, the luxurious primary suite includes vaulted ceilings, a spa-inspired ensuite, and a custom walk-in dressing room. Three additional bedrooms each have walk-in closets and private ensuite baths. The walk-out lower level enhances comfort and versatility with radiant heated floors, a large recreation room with wet bar, oversized mudroom, and a fifth bedroom with ensuite ideal for guests, a nanny suite, or gym. Located on a quiet, tree-lined street, steps from top schools, parks, boutique shopping, and transit, 669 Bedford Park Avenue is a rare offering of timeless sophistication and exceptional design in one of Toronto's most prestigious communities. (id:61852)
Forest Hill Real Estate Inc.
3 - 175 Euclid Avenue
Toronto, Ontario
Live in the coolest neighbourhood in the city, stroll to Trinity Bellwoods or one of the many fabulous restaurants, wine bars, coffee shops. Excellent shopping at your fingertips. This second and third level 2 bedroom apartment is available now. Soaring ceilings, stained glass windows fill the space with natural light. Crown molding. Hardwood Floors. Chef's kitchen with granite counters and stainless steel appliances. Ensuite laundry for convenience. Separately metered. Unit has been professionally painted and hardwoods floors have been just been refinished. (id:61852)
Forest Hill Real Estate Inc.
307 - 88 Davenport Road
Toronto, Ontario
Welcome to Suite 307 at The Florian, a 746 sq ft one-bedroom retreat with balcony, parking, and locker in the heart of Yorkville. This residence blends modern elegance with timeless finishes: soaring 9 ceilings, custom wall moulding, and an open layout awash in southwest light. The kitchen impresses with a gas range, integrated appliances, and stone counters, flowing seamlessly into the living and dining space, while the spacious bedroom is filled with natural light, ample closet space, and a spa-like bath. In-suite laundry and thoughtful storage add convenience to daily living. Life at The Florian means more than just a home, it is an experience curated by The Forest Hill Group, Toronto's leading property management firm, renowned for its exceptional white-glove service. Residents enjoy valet parking, a 24-hour concierge, an indoor pool and sauna, a fully equipped gym, a stylish lounge and party room, guest suites, and a landscaped rooftop terrace. Perfectly located at 88 Davenport Avenue, you are steps from Yorkville's finest dining, boutiques, galleries, and cultural life, making Suite 307 a rare chance to lease in one of Toronto's most prestigious addresses. (id:61852)
Royal LePage/j & D Division
158 Gordon Road
Toronto, Ontario
Welcome to 158 Gordon Rd, nestled in the prestigious York Mills neighborhood. Approved building permit ready property allows for a luxurious 6,000+ sq. ft. above grade. This exceptional 60 x 181 foot lot presents a rare opportunity in one of North York's most coveted enclaves. This property offers endless possibilities to renovate, customize, or build your dream home. Surrounded by luxury custom builds, this address combines tranquility with convenience - minutes from top-rated schools, premium shopping and excellent transit options. The property includes a built-in 2-car garage, lush deep backyard, and is positioned near renowned institutions like the Cricket and Granite Clubs. This opportunity to create your forever home in this established, elite community is increasingly rare. Join the distinguished St. Andrews neighborhood with this canvas of possibility. (id:61852)
The Agency
2416 - 35 Mercer Street
Toronto, Ontario
Enjoy Carefree Living In This Brand New 2 Bed, 2 Bath Suite In The Highly Sought After Nobu Residences! Elevate Your Culinary Experience In The Sleek Kitchen, Boasting Built-In Appliances, Custom Backsplash, And Stunning Stone Countertops. Enjoy Breathtaking Views Of The Toronto Skyline And High-End Finishes Throughout The Space. With Its Prime Location In The Heart Of Toronto's Entertainment District And Luxurious Amenities, This Suite Provides Seamless Access To Shopping, Entertainment, Restaurants, And Transit. A Must See! **Appliances: Fridge, Stove, Dishwasher, Washer & Dryer **Utilities: Heat Included, Hydro And Water Extra **Parking: No Parking (id:61852)
Landlord Realty Inc.
404 - 955 Bay Street
Toronto, Ontario
Wonderfully Bright Fully Furnished 1 Bedroom Unit In The Luxurious Britt Podium. Prime Downtown Location W/ Excellent Layout. 513 SqftW/Wood Floor Thru-Out & North Facing Courtyard Views. Modern Kitchen With B/I Appliances & Floor To Ceiling Windows With Tons OfNatural Light. Full Sized Balcony & World Class Amenities Include Gym/Exercise Room, Pool, Yoga Studio, Spa, Sauna, Jacuzzi, OutdoorPatio/Garden, Party Room, Business Centre, Media Room, Games Room, Visitor Lounge & 24/7 Security. Walking Distance To Queen's Park,TTC, UofT, Hospitals, 24H Supermarket, Restaurants & More. (id:61852)
RE/MAX Excel Realty Ltd.
812 - 2885 Bayview Avenue
Toronto, Ontario
Arc Condo, High floor with unobstructed view, steps to subway, supermarket, library, indoor pool, 24 hours concierge, visitor parking. (id:61852)
Right At Home Realty
2201 - 224 King Street W
Toronto, Ontario
Sun filled with Wrap Around Floor To Ceiling Window, great view with gas bbq big balcony, open conception nice layout corner unit. walk distance to almost everywhere of core downtown Toronto, swimming pool, gym and party room. Ground Level Bar & Lounge, 2nd Floor Restaurant & 24Hr Concierge. plus Great Management. (id:61852)
RE/MAX Imperial Realty Inc.
1401 - 195 Mccaul Street
Toronto, Ontario
Welcome To The Bread Company Condos! Stunning, New, 2 Bed 2 Bath Condo With Unobstructed Views Of The City. Over 800 SQFT Of Sun Soaked Living Space And Functional Open Concept Floor Plan. Stylish And Modern Interior With Large Open West Exposure Balcony. Walking Distance To TTC Line 1 & Streetcar, Hospital Row, University of Toronto, Restaurants, Bars, Shopping, And Everything Else You Need. (id:61852)
Exp Realty
1806 - 20 Minowan Miikan Lane
Toronto, Ontario
Located on the prestigious 18th floor of The Carnaby, this sophisticated 1+1 bedroom corner unit *(den converted into walk in closet)* offers breathtaking, uninterrupted views spanning Lake Ontario to the full Toronto skyline capturing both sunrise and sunset from an expansive private balcony complete with a gas BBQ hookup and custom wood bar top, creating a truly elevated outdoor living experience. Inside, the suite impresses with 9-ft exposed concrete ceilings, floor-to-ceiling windows, and a sleek, open-concept layout designed for modern urban living. The kitchen is a standout feature, equipped with premium stainless steel appliances, a gas range, quartz countertops, ceiling-height cabinetry, and a custom island that combines functionality with style. A rare and thoughtfully designed walk-in closet, reimagined from the original den, adds exceptional storage and versatility. Residents enjoy a full suite of upscale amenities including a 24-hour concierge, state-of-the-art fitness center, rooftop terrace with sweeping skyline views, an elegant party room, and guest suites. Parking is included. Set in the vibrant heart of Little Portugal, steps from the city's most celebrated destinations Queen West, the Drake Hotel, Gladstone House, boutique shopping, galleries, and top-tier dining with effortless access to transit and major routes, this is a rare opportunity to own a landmark address in one of Toronto's most dynamic neighborhood's. (id:61852)
Sage Real Estate Limited
303f - 110 Eglinton Avenue
Toronto, Ontario
PRIME BUSINESS CENTRE OFFICE LEASING OPPORTUNITY AT YONGE & EGLINTON/ Strong Primary Trade Area with a thriving commercial retail and office environment/ Beautifully Updated Lobby and updated Office Bldg/ Direct access to all major transit options, including two subway lines and Bus/ Underground parking available (id:61852)
Harvey Kalles Real Estate Ltd.
