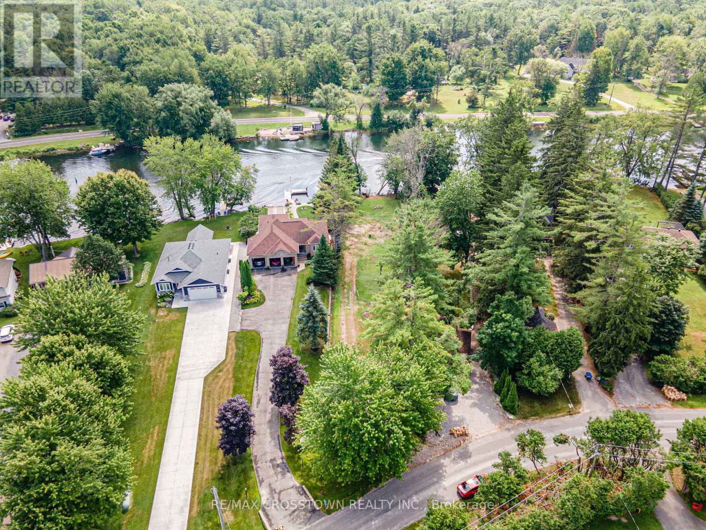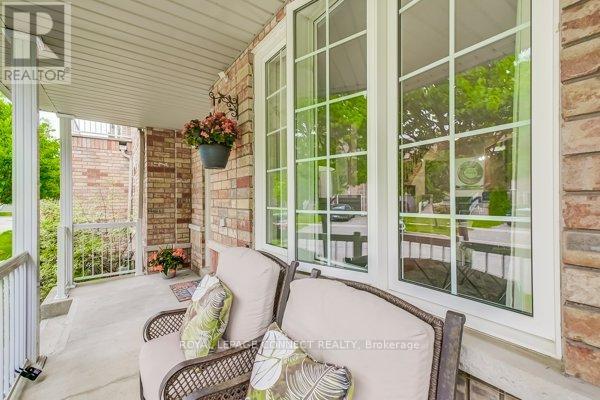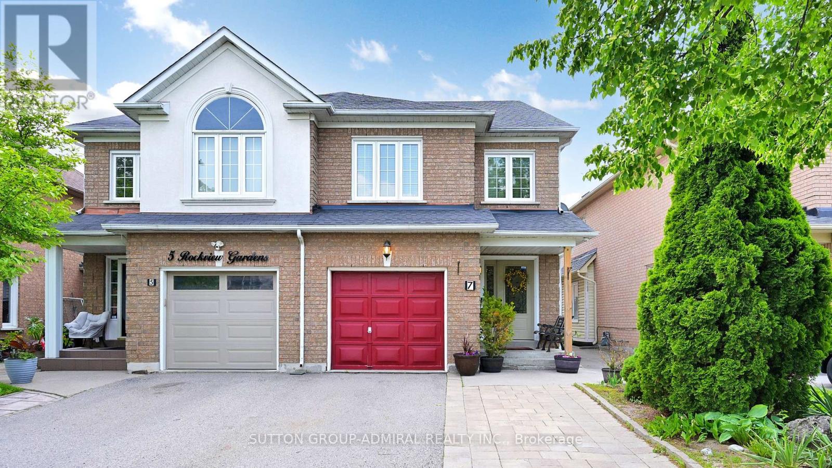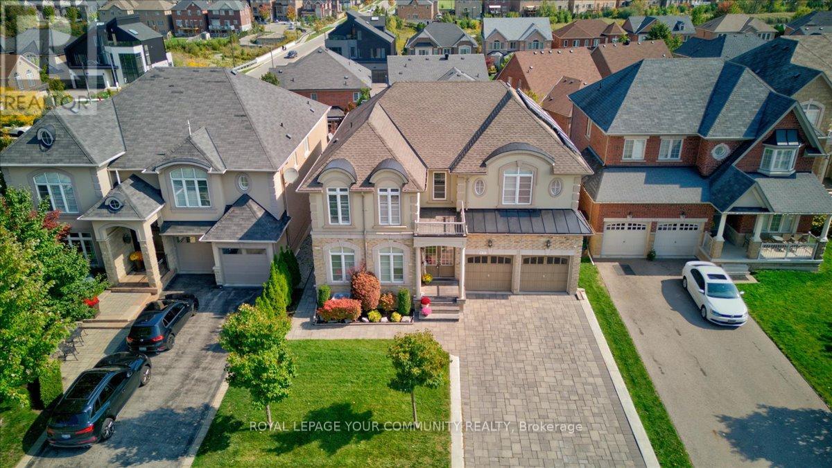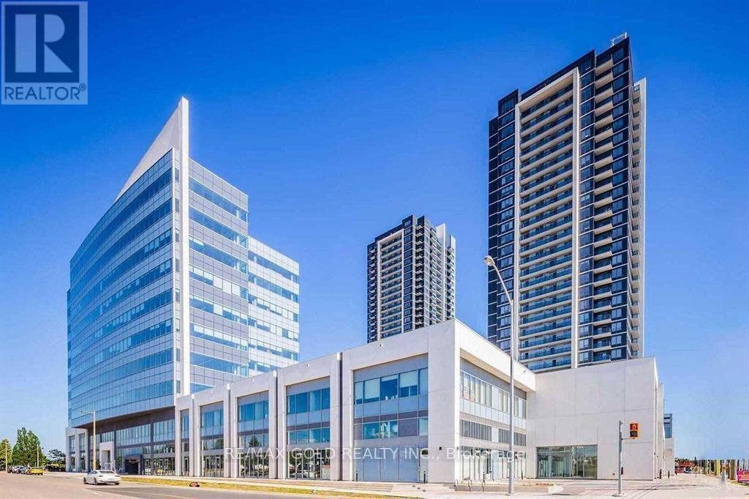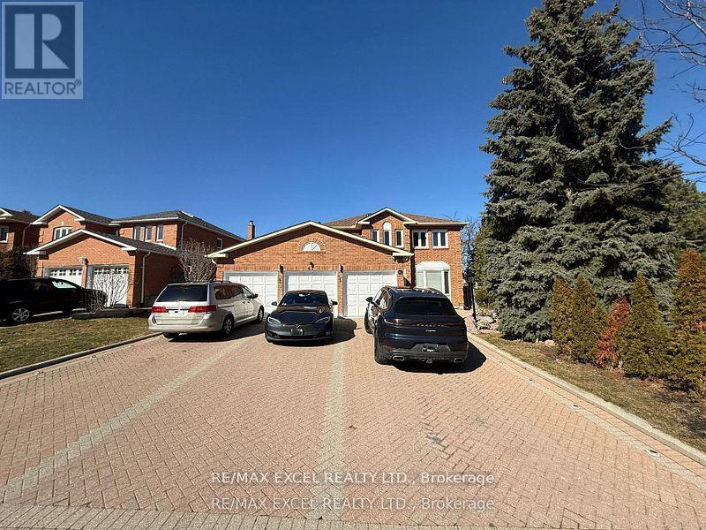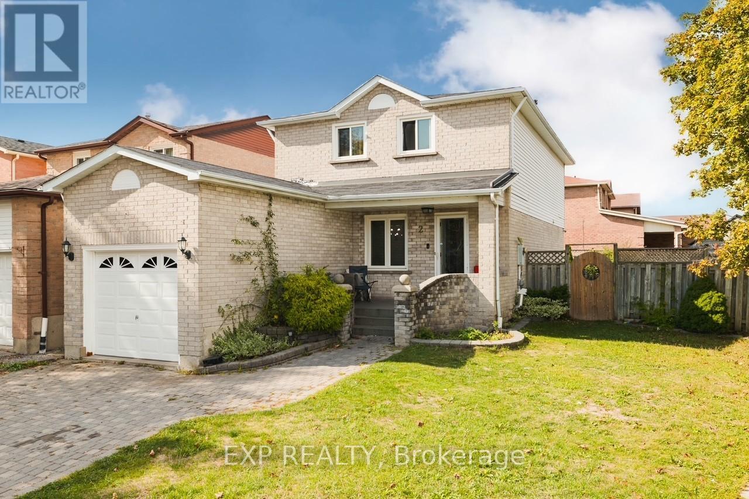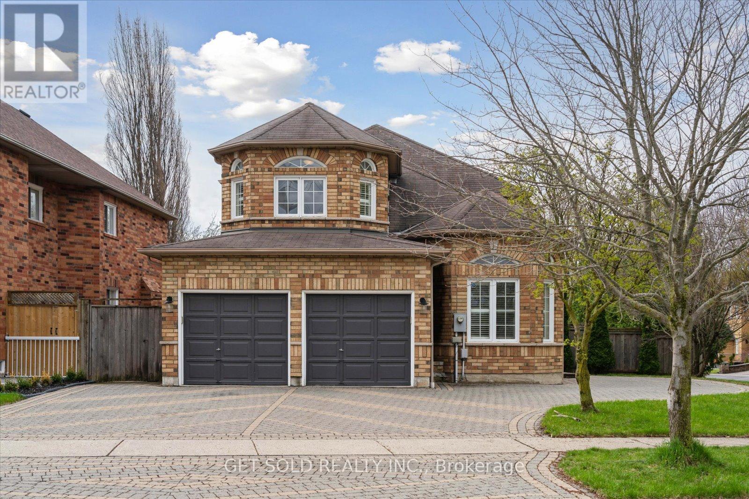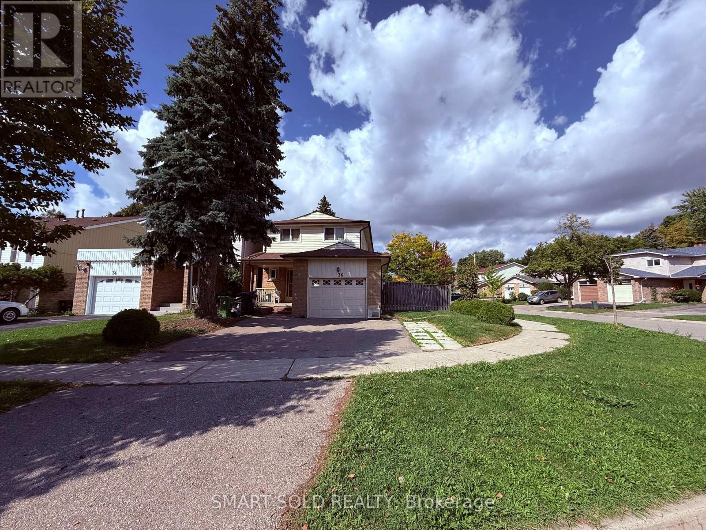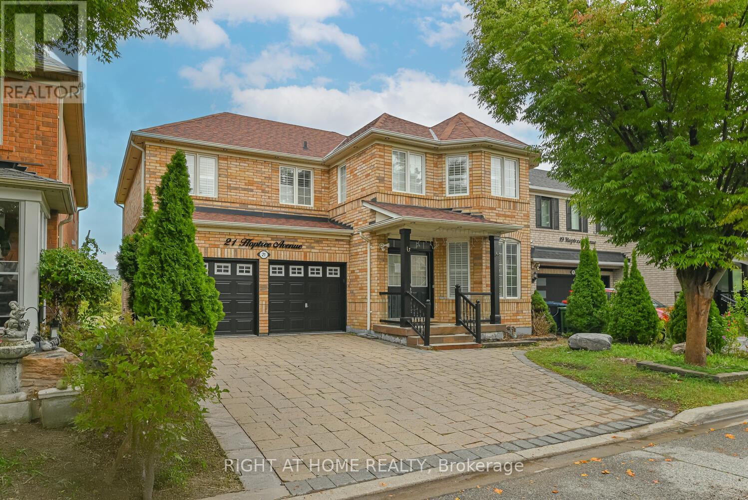1705 Peninsula Pt Road
Severn, Ontario
Discover the perfect canvas for your future on this stunning vacant waterfront lot in the sought-after Peninsula Point community. Nestled along the serene shores of Severn, this property offers a rare opportunity to build the custom home or cottage getaway you've always envisioned. Imagine waking up to breathtaking water views and spending your days enjoying direct access to the lake. With 78 feet of pristine shoreline, this lot is an ideal spot for boating, fishing, swimming, or simply relaxing & soaking in the picturesque sunsets. The tranquil setting provides a peaceful escape, offering a unique combination of natural beauty & limitless potential. This spacious property gives you ample room to design your dream retreat, complete with expansive outdoor living areas. While you'll enjoy the privacy and close-knit feel of the neighborhood, you're still just a short drive from local amenities & major highways, providing the perfect balance of seclusion & convenience. Whether you're planning a luxurious waterfront estate, a cozy family cottage, or a smart investment for the future, 1705 Peninsula Point Road is your gateway to an exceptional lifestyle. Don't miss this opportunity to own a piece of paradise in Severn. The Severn River is renowned for its breathtaking natural beauty, making it a prime location for exceptional properties. Nestled in the heart of this stunning region, homes along the river offer direct access to pristine waters & endless recreational opportunities, such as boating, fishing, & kayaking. Similarly, Simcoe properties provide a blend of tranquility & activity, with vibrant communities & serene lakeshores. For those seeking a retreat surrounded by nature, Sparrow Lake delivers serene escapes & picturesque views, offering a perfect haven for relaxation or adventure. Each of these locations captures the essence of waterfront living, catering to diverse lifestyles and aspirations. (id:61852)
RE/MAX Crosstown Realty Inc.
12 Harry Blaylock Drive
Markham, Ontario
Gorgeous, well-maintained freehold townhouse in Markham's desirable Greensborough community. This house offers timeless appeal and everyday functionality. Thoughtfully cared for by the original owner, it features a practical layout designed for comfort and ease. The main level welcomes you with a sun-drenched living and dining area, ideal for family gatherings or quiet evenings. Large windows bring in natural light, while warm-toned flooring and neutral finishes create a cozy atmosphere. The modernized kitchen boasts quartz countertops, a built-in pantry, and a dual-fuel stove. The breakfast area, featuring bar seating, flows seamlessly into the family room, where a gas fireplace creates a warm and inviting space. Upstairs, you'll find 3 spacious bedrooms and 2 full bathrooms, including a serene primary suite with a private ensuite. The fully completed basement with incredible finishes adds value, featuring a 4th bedroom, full bath, and kitchen, making it ideal for extended family or in-law suite. The private backyard features interlocking stones, perfect for summer BBQs or relaxing outdoors. The detached garage and wide-opening gate allow parking for up to three vehicles. Great location just steps from Mt. Joy GO Station with a direct 40-minute ride to Union Station and well-served by YRT, Viva, and TTC, this location is ideal for commuters. Families will appreciate top-rated schools, such as Pierre Elliott Trudeau High School and St. Julia Billiart, as well as nearby daycares and libraries. Explore scenic trails, Swan Lake, and family-friendly parks like Milne Park, as well as community centres and the Markham Pan Am Centre, which offer plenty of ways to stay active. Essentials are within easy reach at Walmart, Loblaws, and Markville Mall, with diverse dining options just minutes away on historic Main street Markham. This home offers a unique blend of comfort, location, and lasting value. Book your private showing today. (id:61852)
Royal LePage Connect Realty
7 Rockview Gardens
Vaughan, Ontario
This incredible Vaughan semi is renovation royalty. Step into a huge front entryway - finally, no more awkward coat dances at the door. The open-concept peninsula kitchen is fully updated with granite counters, custom backsplash, stainless steel appliances, valance lighting, and a breakfast bar overlooking both dining and family rooms. No cooking in exile here - the layout is perfect for entertaining,watching the kids, or catching the dog scratching at the patio door. The main and second floors scream warmth with fresh paint and zero carpet (hello, allergy-friendly living!). The spacious family room walks out to a backyard that's something special - This is where legends are made and most great stories begin. Think mature landscaping, custom stonework, a tranquil Japanese pond with water feature, and a shed in case one of your guests misbehaves. Upstairs: a king-sized primary retreat with walk-in closet and a stunning renovated ensuite, complete with soaker tub and glass shower with rain head. All bathrooms have been tastefully updated. Two more generous bedrooms mean space to grow, storage or maybe a shopping spree is in order. Fully finished basement with laundry, under-stair storage, and room to live large. Bonus perks: new roof, windows, and owned furnace and tankless water heater. More than $70K spent on renovations. And don't forget the parking: no sidewalk, with a parking pad extension and 4-car driveway. Whether you're upsizing, downsizing, first-timing or just doing it right - this one has it all. Don't just view it, Rockview it! (id:61852)
Sutton Group-Admiral Realty Inc.
9 Heaney Court
Aurora, Ontario
This spectacular 5 + 1 bedroom, 5 bathroom home has it all space, style, and versatility. Perfectly located on a quiet, family-friendly court in Northwest Aurora, just minutes to Hwy 404, top-rated schools, parks, and all amenities. The fully finished walkout basement is ideal for a nanny or in-law suite, extended family, teens, or even a potential rental unit. Complete with its own kitchen, bedroom, living area, and direct walkout to the pool and patio, it offers comfort and privacy for multi-generational living. The main floor is designed for modern family life and entertaining, featuring rich hardwood and ceramic floors, an open-concept layout, and a gourmet kitchen with a center island. From here, walk out to a large deck with plenty of room to host gatherings. The kitchen overlooks the family room with a stunning stone electric fireplace, creating a warm, inviting space. You'll also find a formal living/dining area plus a bright home office. Upstairs, retreat to the massive primary suite with double closets and a spa-like 5-piece ensuite. Four additional bedrooms, each with semi-ensuites, offer generous space for family and guests. Step outside to your private backyard oasis featuring a large inground fiberglass pool with a waterfall feature, surrounded by a stone patio and drenched in afternoon sun. A perfect setting for both relaxation and fun with family and friends. As a bonus, the property includes income-producing Microfit solar panels on a portion of the roof, generating electricity and sold back to the grid (Alectra) for ongoing monthly returns. Spacious. Versatile. Resort-style living, all in one incredible home. (id:61852)
Royal LePage Your Community Realty
2306 - 3600 Highway 7 Road
Vaughan, Ontario
Bright and spacious 1 Bedroom + Den at Centro Square Towers in the heart of Vaughan. This modern condo offers 9 ceilings, stylish laminate floors, open-concept kitchen with stainless steel appliances, and a primary bedroom with walk-in closet. Enjoy stunning south-east city view. Conveniently located with shops, restaurants, Costco, Walmart, groceries, and VMC TTC Subway just steps away. Easy access to Highways 400, 407, and 427. Don't miss this opportunity a must see! (id:61852)
RE/MAX Gold Realty Inc.
61 Nadine Crescent
Markham, Ontario
***Great Master Bedroom on the Second floor For Rent Shared Kitchen And Bathroom*** Prime Corner Lot In High Demand Markham Area!Over 3000Sf House,7-Car Interlock Driveway,3-Car Garage Direct Access! One Of The Kind In The Neighbourhood W/Enclosed Finished Porch, Marble Foyer Thru Laundry & Kitchen Walkout Private Deck. Skylight & Moulding Over Circular Oak Stair, W/Living/Dining, Kitchen, Bathrm&Laundry. Prestigious Unionville Area, Walk To Top Public School, St. Justin Martyr Catholic Public, Unionville High School. Outdoor Parking. Steps To Prominent Schools, Town Centre, Public Transit, Hwy Etc. (id:61852)
RE/MAX Excel Realty Ltd.
2505 - 3600 Highway 7 Road
Vaughan, Ontario
Welcome to this sun-filled corner suite with soaring 9-ft ceilings and a desirable southeast exposure, offering stunning views and abundant natural light. Perfectly situated in the heart of Vaughan, just minutes from highways, subway, and public transit for effortless commuting. Only a 5-minute drive to Vaughan Metropolitan Centre, with shopping, dining, and everyday conveniences right at your doorstep. Visitor parking is plentiful, making it easy for family and friends to visit. This unit combines modern living with unbeatable convenience truly an ideal place to call home! (id:61852)
Nu Stream Realty (Toronto) Inc.
1359 10th Line
Innisfil, Ontario
Welcome to 1359 10th Line, Innisfil - where charm meets convenience! This well-maintained 2+1 bedroom, 1 bath bungalow sits on an impressive 248.93 ft x 173 ft lot, offering space, privacy, and endless potential. Located just minutes from Innisfil Beach Park and the world-class amenities of Friday Harbour, this home is ideal for first-time buyers, downsizers, or investors looking for a prime location. Step inside to a bright living space and functional kitchen, complete with a new dishwasher (2023) for added ease. The finished lower level, with its separate rear entrance, provides flexible living space - perfect for a third bedroom, home office, or potential in-law suite. Major updates have been completed for your peace of mind, including a new roof (2013), furnace and air conditioner (2021) - a valuable upgrade for comfort and efficiency - new garage door (2022), front door (March 2025), and a freshly sealed driveway (2024). The oversized garage offers plenty of room for parking or storage, and the expansive lot gives you space for gardening, entertaining, or future expansion. Located in a friendly neighbourhood close to parks, beaches, shopping, schools, and commuter routes, this property is a rare opportunity to own in one of Innisfil's most desirable areas. Don't miss your chance - book your showing today! (id:61852)
Royal LePage Signature Realty
2 Blackburn Crescent
Ajax, Ontario
Welcome to 2 Blackburn Crescent in Ajax! This spacious five bedroom home with two and a half bathrooms, perfect for families or investors. The main floor features beautiful ceramic tile and plenty of natural light. Kitchen boasts stainless steel appliances, tile backsplash, and plenty of cabinet space. Bright living room and a bonus room with a cozy fireplace. Upstairs, the large primary bedroom offers a private ensuite, complemented by two additional bedrooms and a full bathroom. The finished basement is ideal for an in-law suite/mortgage helper with its own kitchenette, full bathroom, laundry, and two bedrooms. Outside, enjoy a fully fenced yard with an in-ground pool, creating the perfect space for entertaining. Conveniently located near schools, parks, shopping, and transit, this home combines comfort, function, and lifestyle. (id:61852)
Exp Realty
1 Mckie Court
Ajax, Ontario
A rare opportunity on a one-of-a-kind premium corner lot in Ajax's highly desirable Central West community... welcome to 1 McKie Court. Nestled among mature trees and surrounded by professionally landscaped grounds, this show-stopping residence offers over 3,800 sq. ft. of total living space and combines elegance, functionality, and incredible outdoor space, perfect for growing families or multi-generational living. As you arrive, you're greeted by a wraparound interlock driveway with parking for 10 vehicles, a 2-car garage, and an inviting double-door entrance. Inside, the home features a flowing layout with high ceilings, porcelain and hardwood floors, and a custom chefs kitchen outfitted with stunning quartz counters, high-end Thor Kitchen 5-element built-in induction cooktop, stainless steel appliances with double wall ovens, ample cabinet storage, and a breakfast bar that opens to the spacious family room with a cozy gas fireplace. The second level offers four generously sized bedrooms, including a grand primary suite with large walk-in closet and a luxurious 5-piece ensuite bath. The finished basement adds even more versatility with three additional bedrooms, a full 3-piece bath, separate laundry and ample recreation space. Step outside to your own private oasis featuring an oversized deck, a fire pit area, and a custom interlock pad perfect for a small basketball court or entertaining, all enclosed by a full privacy fence and mature trees. Located minutes to Highway 401 & 407, top-rated schools, parks, shopping, and trails, this home offers the perfect blend of comfort, space, and convenience. (id:61852)
Get Sold Realty Inc.
(Basement) - 36 Montezuma Trail
Toronto, Ontario
Basement only.Bright & Spacious Home In Convenient Location Steps To Ttc/Park*Mins To Rt/Go Station/Pacific Mall/Woodside Sq/Scarb Town Centre/Hwy 401. Utilities basement 35% (id:61852)
Smart Sold Realty
21 Hoptree Avenue
Toronto, Ontario
Fabulous 5 Bedroom 5 Washroom Home With W/O Backing Onto Greenbelt. Executive Home In Prestigious Morningside Heights Features Include Hardwood Floors, Crown Moulding, Shutters, Pot Lights, Oak Staircase, Granite Counters In Kit, Backsplash, And Stainless Steel In Kitchen, Fireplace In Family Room Primary Bedroom With 5 Pc Ensuite with a Jacuzzi and walk-in glass shower invites relaxation, His/her Closets Backyard Deck Overlooking Greenbelt. Close To Public School, Park, TTC & 401407. (id:61852)
Right At Home Realty
