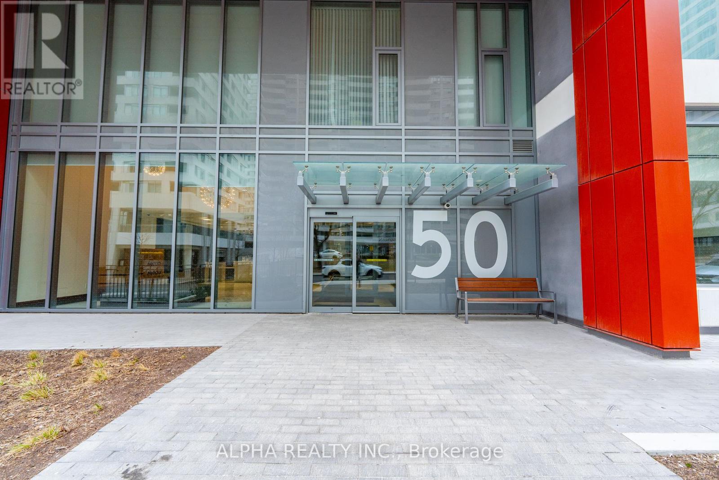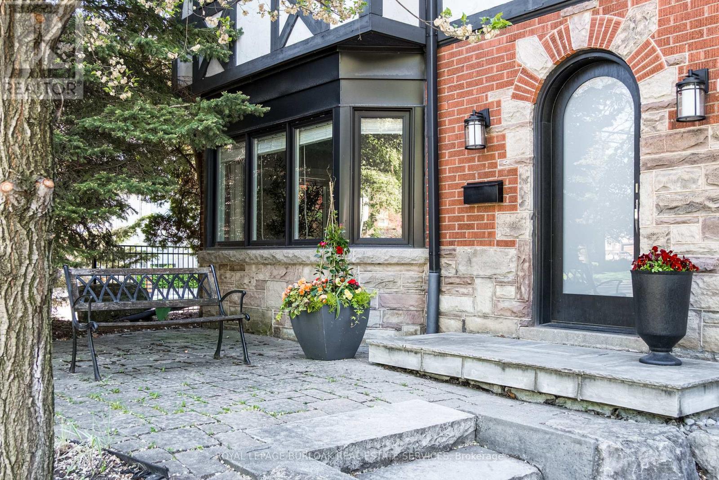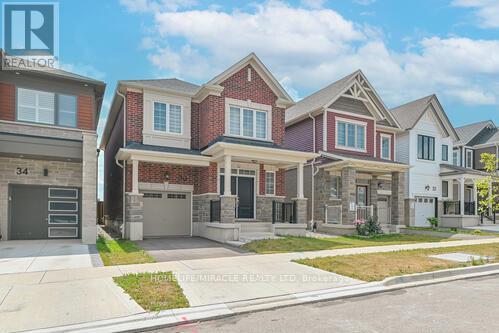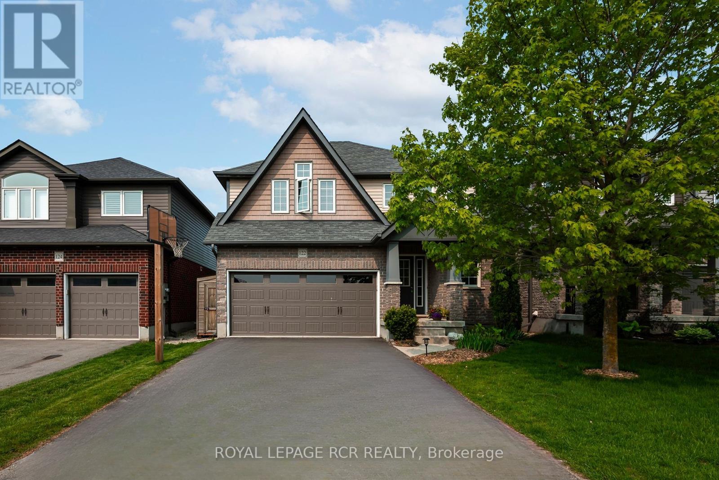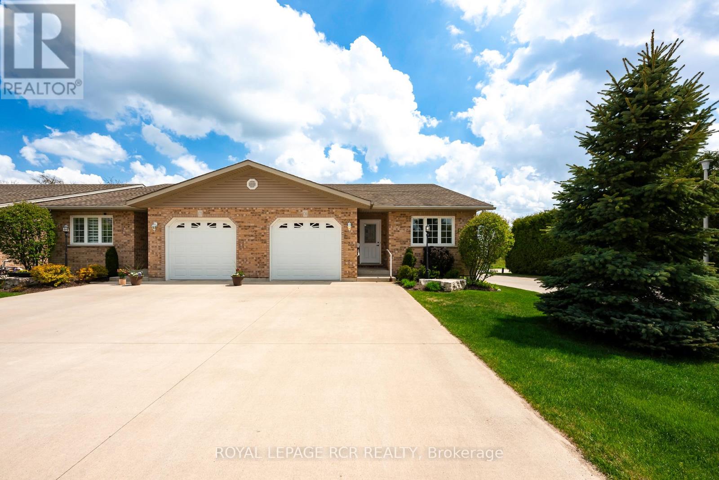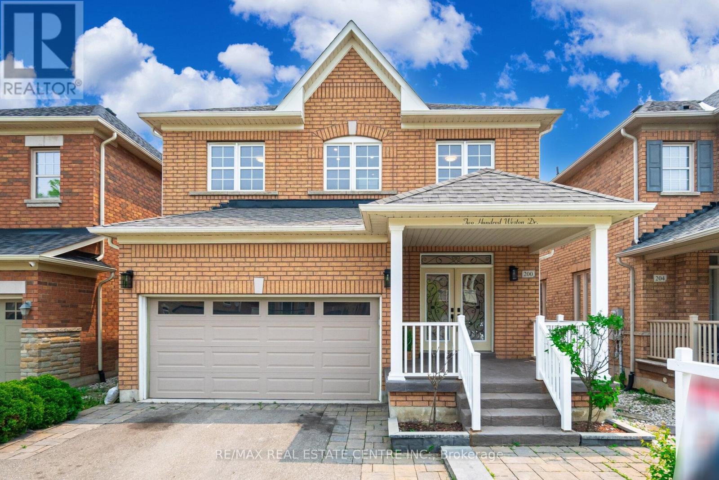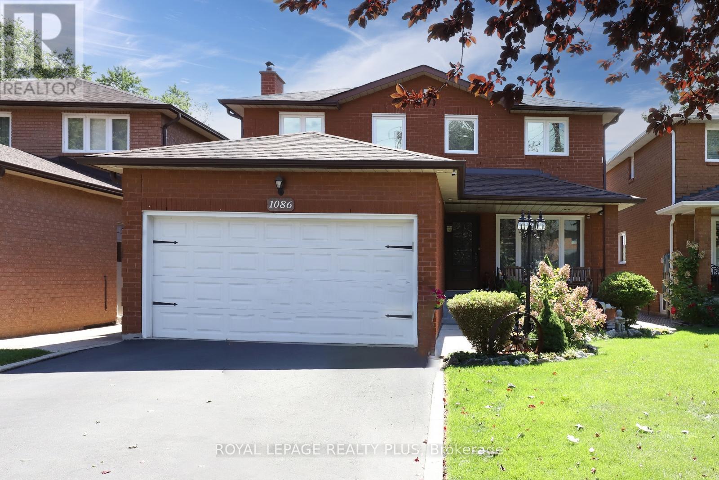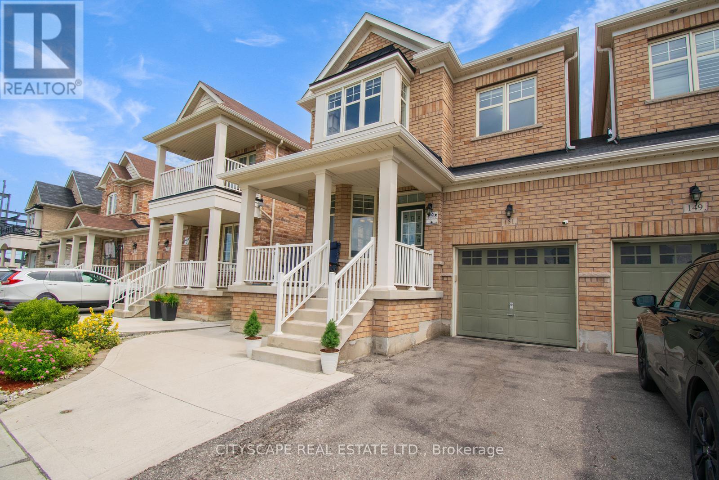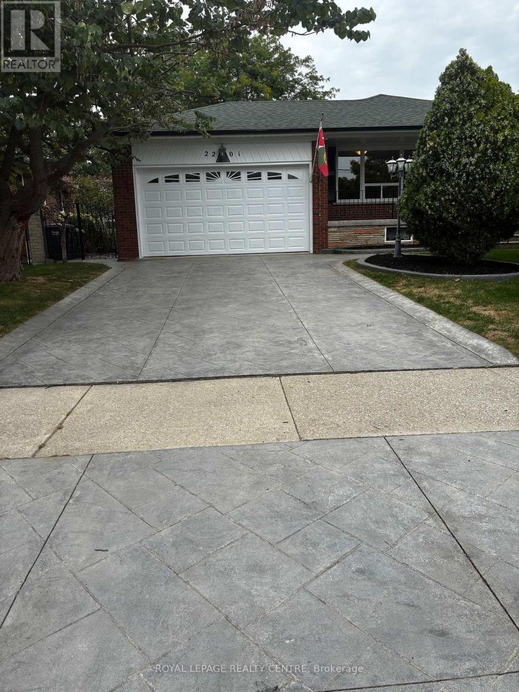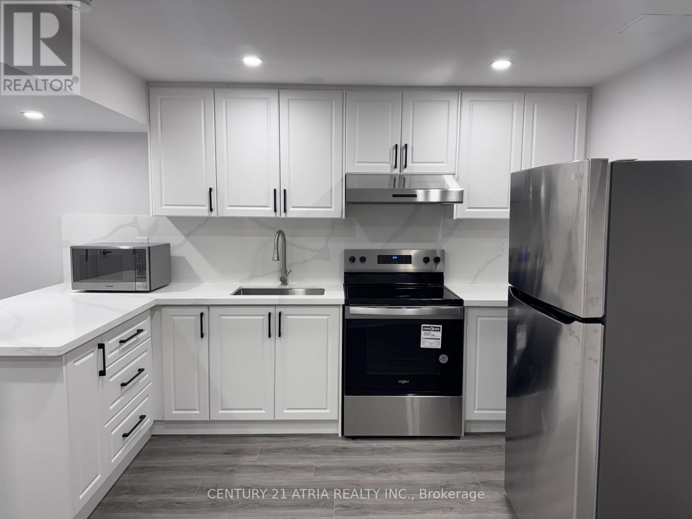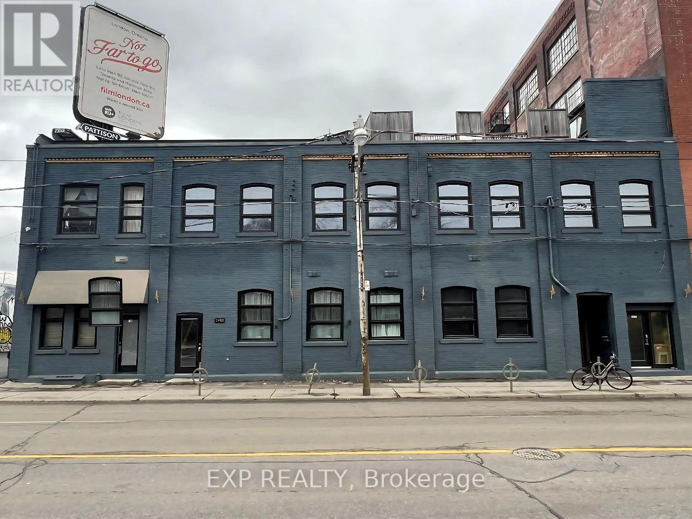80 Lynwood Avenue
Toronto, Ontario
In the heart of South Hill, this custom-built limestone home offers more than 7,500 square feet of carefully designed living space with every modern convenience. Designed with scale and functionality in mind, the interiors are filled with natural light, with large principal rooms ideal for entertaining as well as everyday family living.The double-height foyer features integrated closets and heated floors, leading into a wide entrance hall. Formal dining and living rooms are appointed with chevron white oak floors, tray ceilings with recessed lighting, and a gas fireplace. The chefs kitchen offers custom millwork, an oversized pantry and servery, and a curved hood that doubles as a design feature. It flows into the family room with another fireplace and walkout to the landscaped backyard. At its centre is the custom cabana, complete with skylights and a two-piece bath, designed as a private retreat steps from the main home.Upstairs a primary suite with a boutique-style walk-in closet and spa ensuite, five spacious bedrooms and five bathrooms, laundry room and a large sun filled study. Other highlights include a heated driveway and front steps, an elevator, a 12 person theatre, an oversized home gym, and a 1,000+ bottle wine cellar.The garage includes a side entrance and direct access to the mudroom, integrated lighting, mirrored doors, and capacity for a lift.The lower level expands the living space with a large recreation room and walkout to the backyard, an open gym, a guest or nanny suite, a second laundry room, and lots of storage.Every feature has been considered to create a home that balances luxury, comfort, and practicality in one of Torontos most sought-after neighbourhoods. (id:61852)
Chestnut Park Real Estate Limited
2017 - 50 Dunfield Ave Avenue
Toronto, Ontario
Welcome to the epitome of urban living at Yonge & Eglinton! This brand new condo building offers unparalleled convenience and luxury in one of Toronto's most sought-after neighbourhoods. Step into this sun-filled corner unit boasting 3 bedrooms and 2 full washrooms, perfect for modern living. The open-concept kitchen/living area is designed to maximize space and comfort, complemented by a large north/west facing wrap-around balcony, ideal for soaking in stunning views.Beyond the unit, indulge in world-class amenities including a gym, outdoor pool, and rooftop patio, offering endless opportunities for relaxation and entertainment. With the subway, restaurants, bars, and shopping just steps away, convenience truly meets luxury in this prime location. (id:61852)
Alpha Realty Inc.
First Class Realty Inc.
3 Oakwood Place
Hamilton, Ontario
Welcome to 3 Oakwood Pl, a 6 + 2 bedroom 3.5 bathroom home 200m from McMaster University. Ideally located for students or faculty, this home also features a separate basement suite with an additional kitchen for convenience. Available for 1 year term. Tenant pays all utilities and internet. (id:61852)
Royal LePage Burloak Real Estate Services
30 Saxony Street
Kitchener, Ontario
Modern Living Single Detached Mattamy Home in Wildflower Crossing Community, Welcome to this Absolutely Stunning 2,111sq. ft. This beautiful 4 Bed+2.5 Bath Detached home located in the sought-after Wildflowers Community in Kitchener Featuring 9ft Ceiling on main floor with full of Potlight, Separate Pantry, Extended Kitchen with White Cabinets, High end S/S Appliances, Granite Countertop, Electric Fire Place in Living area with accent Wall, Separate Office area on Main Floor, with gorgeous hardwood flooring on the main level, staircase and upper hallways. Direct access to fully fenced Backyard with Partially Concrete where you can have your private green space. Upstairs, Easy and most convenient Laundry, the primary bedroom with a walk-in closet and a private 4-piece ensuite. 2nd Bedroom offers with W/I Closet as well. 2 additional good sized bedrooms include big window and closets. 8-ft tall double entry door and a convenient location where you have easy access of Park, Library, Grocery, Banks, Hwy 8. Don't miss this beautiful home to own it!!! (id:61852)
Homelife/miracle Realty Ltd
122 Taylor Drive
East Luther Grand Valley, Ontario
Welcome to 122 Taylor Drive, a well maintained two-storey home offering comfort, style, and functionality in the heart of Grand Valley. This spacious 3 bedroom, 3 bathroom home features an open concept main level ideal for both everyday living and entertaining. Step into the bright and inviting living room, complete with gleaming hardwood flooring and a large picture window that frames views of the fully fenced backyard. The kitchen offers ample counter space and cabinetry, flowing seamlessly into the dining area with a walk-out to the deck - perfect for indoor-outdoor living. A convenient two piece powder room completes the main floor layout. Upstairs, you'll find three generously sized bedrooms, including a spacious primary suite featuring a slightly vaulted ceiling, a large walk-in closet, and a private four piece ensuite with double sinks and a walk-in shower. The remaining bedrooms share access to a main four piece bathroom. The lower level offers excellent potential with a rough-in for an additional bathroom, a designated laundry area, and cold storage space - ready for your finishing touches. Enjoy summer days in the fully fenced backyard, ideal for family barbecues and outdoor entertaining. The deck offers a great space for outdoor meals or relaxing in the fresh air. With great curb appeal and an attached two car garage offering direct access to the home, this move-in-ready property is ready for you to settle in and make it your it your own. (id:61852)
Royal LePage Rcr Realty
C6 - 401 Birmingham Street E
Wellington North, Ontario
Welcome to Curve Rock Condominiums a peaceful, well-kept community where comfort meets convenience. This beautifully maintained semi-detached condo bungalow offers 2+1 bedrooms, 3 full bathrooms, and a well-designed floor plan that makes daily living feel easy and relaxed. The main level is bright and welcoming, featuring hardwood flooring throughout and large windows that fill the space with natural light. The open-concept kitchen, dining area, and living room are perfect for both daily routines and entertaining. A gas fireplace adds warmth to the living room, while sliding patio doors lead to a covered back deck with a natural gas BBQ hook-up. The main floor also includes a laundry room with direct access to the single-car garage for added convenience. The spacious primary bedroom offers a walk-in closet and a private 3-piece ensuite, creating a quiet retreat at the end of the day. A second bedroom and a separate 4-piece bathroom on this level add versatility - perfect for accommodating guests, setting up a home office, or creating a cozy space for hobbies or reading. The fully finished lower level extends your living area with a spacious rec room - well-suited for relaxing, entertaining, or setting up a home theatre or games area. A third bedroom and a 3-piece bathroom offer a private, comfortable space for guests or family. Thanks to above-grade windows, the lower level enjoys great natural light, while in-floor heating adds year-round comfort. Additional storage areas help keep everything neatly tucked away. Step out your back door and enjoy direct access to a nearby walking trail - ideal for morning strolls, quiet reflection, or a bit of fresh air without having to leave the community. Low condo fees include snow removal, lawn care, and garden maintenance - freeing you from outdoor chores and allowing you to truly enjoy the relaxed lifestyle this home offers. (id:61852)
Royal LePage Rcr Realty
200 Weston Drive
Milton, Ontario
Welcome to your dream home! This beautifully renovated 4-bedroom, 3-bathroom detached house has been upgraded from top to bottom with exquisite attention to detail and high-end finishes throughout. Step into a spacious, modern-style, brand-new kitchen featuring stainless steel appliances, quartz countertops, a matching backsplash, and elegant ceramic tile flooring. The open-concept main floor boasts smooth ceilings, rich new hardwood floors, and stunning crown Moulding in the living, dining, and family rooms. The cozy family room is complete with a fireplace and stylishly designed accent walls-perfect for relaxing or entertaining. Both levels of this home are illuminated by tons of pot lights, adding a sleek, contemporary touch. The custom staircase with pickle iron railings adds to the upscale charm of the home. Retreat to the luxurious primary suite, which features a 5-piece ensuite bathroom with a frameless glass shower, modern lighting, and a spa-like atmosphere. The second upstairs bathroom has also been fully renovated, showcasing an LED-lit vanity mirror and an elegant glass shower enclosure. Potential Separate entrance from the garage. Enjoy the outdoors in a well-maintained backyard with a garden shed-ideal for summer barbecues and family gatherings. The double-car garage offers ample parking and storage. This move-in-ready gem truly has it all-style, space, and sophistication. Don't miss your chance to call this beautiful property home! (id:61852)
RE/MAX Real Estate Centre Inc.
1086 Hedge Drive
Mississauga, Ontario
Tucked away on a peaceful, mature tree-lined street in the heart of Applewood Acres, is a 4+1bedrooms detached home. The main level has a custom kitchen that's been updated with rich Brazilian Cherrywood cabinetry. The woods natural beauty gives the kitchen a timeless elegance, & because its solid hardwood, you can refinish it in any shade to suit your style. Family & friends will naturally gather around the granite-topped center island, sharing stories while meals come together. Walk out to your own private backyard oasis. The separate family room has wood-burning fireplace for the entire family to stretch out. Upstairs, the primary bedroom is your personal escape, complete with a private 3-piece ensuite. 3 more bright, generously sized bedrooms provide space for a growing family, guests, or a home office. Main bathroom invites you to slow down & relax in the deep soaker tub after a long day. Downstairs, the finished basement is a home of its own, with a fifth bedroom, a full 4-piece bath, & a great room that easily accommodates both living & dining spaces. There's also a gas fireplace, wet bar, cold storage, pot lights, & more room than you'll know what to do with. The professionally landscaped backyard with vibrant flower beds, a thriving vegetable garden, & a two-tier deck offering over 350 sq ft of outdoor living space. Host unforgettable summer dinners around your very own wood-burning pizza oven. The lot is a nearly 160 feet deep & just shy of 40 feet wide, giving you privacy & space rarely found in the city. A double garage offers direct access to the home, the driveway fits 4 more vehicles. Perfect for large families or entertaining guests. You're just minutes from shopping malls, plazas, t schools, community centres, hospitals, & GO stations. Quick access to highways, you're never far from downtown Toronto, but always close to the calm of home. This isn't just a house to live. Its a place to grow, to gather, & to make lifelong memories. Welcome home. (id:61852)
Royal LePage Realty Plus
Bsmt - 151 Allegro Drive
Brampton, Ontario
This bright and spacious 2-bedroom, 1-bathroom legal basement apartment features a private separate entrance, separate laundry, and 1 parking spot. Conveniently located near the major intersection of Chinguacousy Rd & Queen St W, it's just a short walk to grocery stores, bus stops, and everyday amenities. Enjoy quick and easy access to Mississauga, making it ideal for commuters. Perfect for a small family or working professionals. Lease requirements: Equifax credit Check, Paystubs, Job letter, First and last month deposit, Provincial Lease Agreement, Rental Application Required. ** This is a linked property.** (id:61852)
Cityscape Real Estate Ltd.
2201 Cliff Road
Mississauga, Ontario
Lovely Bungalow On Private Lot & Located In Well Established Neighborhood. Clean, Move In Condition. Many Extra Features, Current Location Of Laundry Room May Be Moved To Basement. Newer Roof, Windows & Doors. Ceramic Backsplash In Family Sized Kitchen. Access To Garage & Sunroom. Separate Entrance To Basement. Wheelchair Lift from Living Area to Garage. Possession Flexible. Must Be Seen! (id:61852)
Royal LePage Realty Centre
Basement - 864 Cardington Street
Mississauga, Ontario
Newly built legal basement apartment in a family-friendly neighbourhood. This spacious and well-kept lower unit offers a private separate entrance and a welcoming layout. The modern kitchen flows seamlessly into a generous open-concept living area, ideal for comfortable everyday living. The unit features two bedrooms, a 3-piece bathroom, in-suite washer & dryer for exclusive use, and a designated driveway parking space. High-speed internet and all utilities are included, providing exceptional value and convenience. Ideally located just minutes from major highways, Erindale GO Station, Square One, top-rated schools, parks, and grocery stores. Available immediately, don't miss the opportunity to call this prime Mississauga rental your new home. (id:61852)
Century 21 Atria Realty Inc.
103 - 2480 Dundas Street W
Toronto, Ontario
Creative Loft Office / Studio Space - High Park North. Set your business apart in this renovated loft-style commercial unit in High Park North. With exposed brick, high ceilings, oversized windows, and warm wood floors, this space combines character with modern functionality - ideal for companies, start-ups, and creative professionals. Why Businesses Love It: Flexible live/work style layout with 5 private rooms/offices and 2 washrooms; Bright modern kitchen & lounge area perfect for staff breaks or client hospitality; In-unit laundry & storage add convenience; Heat & water included (tenant pays hydro); Pet-friendly environment (restrictions apply); Permit parking is available via the City of Toronto. Location Perks: Transit powerhouse, steps to Dundas West Subway, Bloor GO, and UP Express (Pearson in 22 min, Union in ~15); Vibrant setting, surrounded by cafés, restaurants, and shops in Roncesvalles & The Junction. Lifestyle amenities: High Park, Rail path, gyms, and services nearby to support staff & clients. Ideal Uses: Professional office or co-working hub; Creative studio (designers, architects, production teams, wellness practitioners); Small business headquarters seeking a unique space in a prime west-end location. Some photos are virtually staged. (id:61852)
Exp Realty

