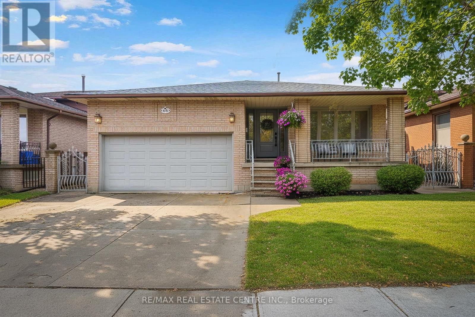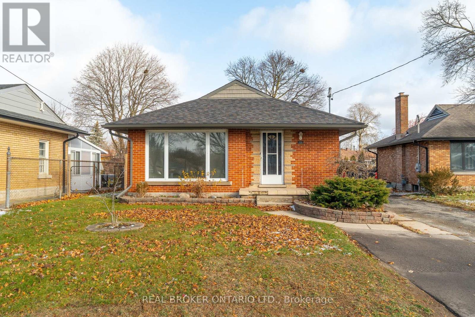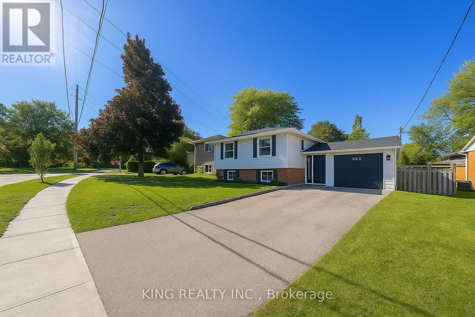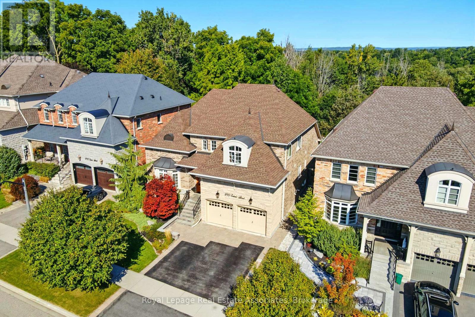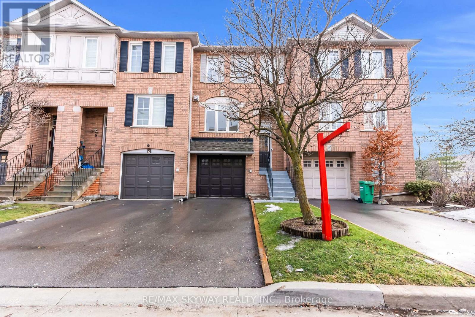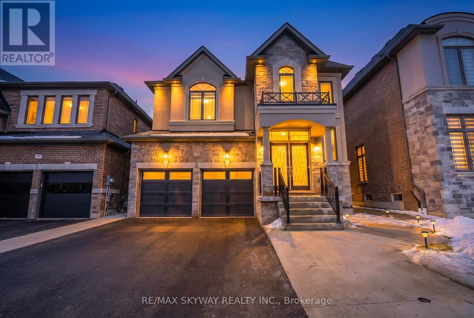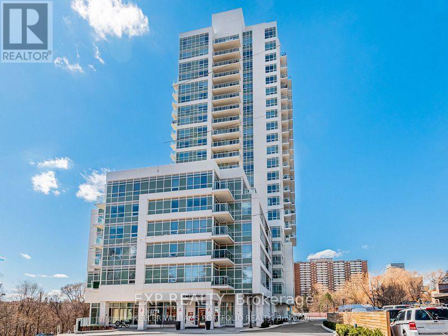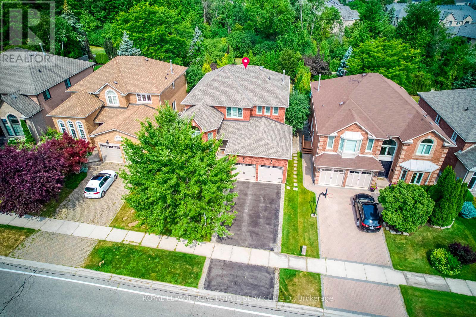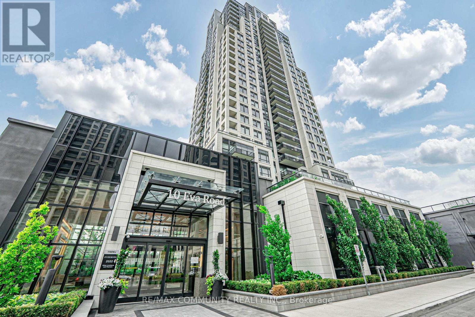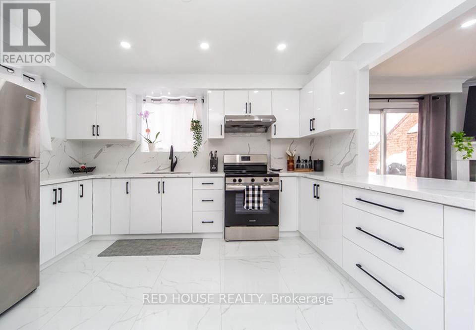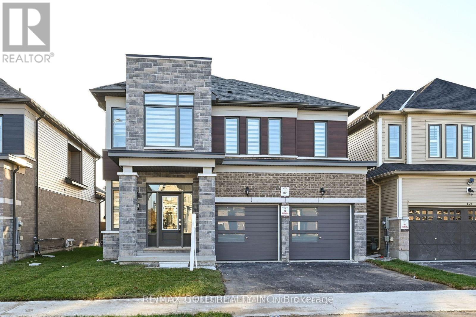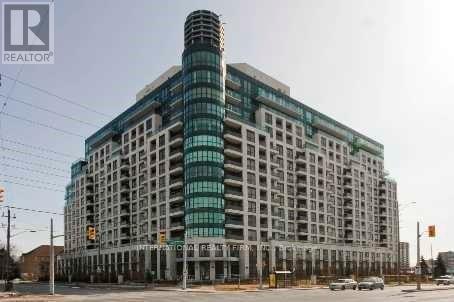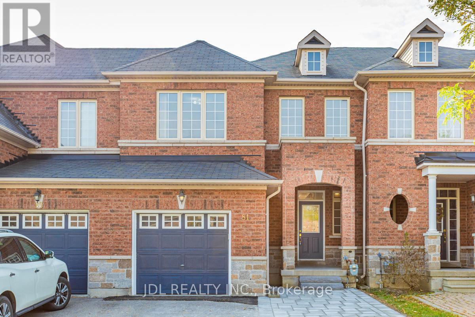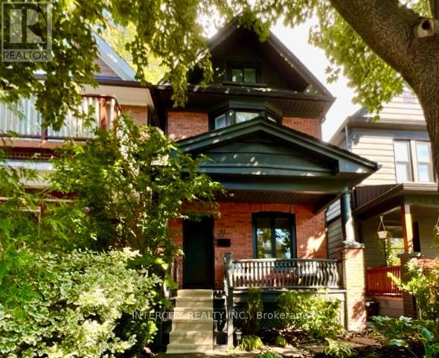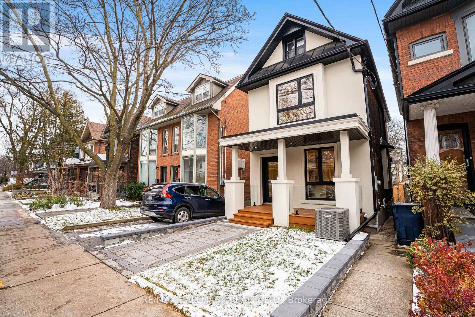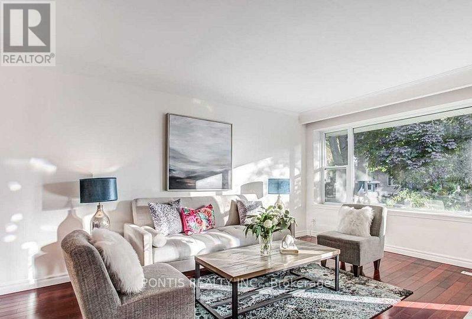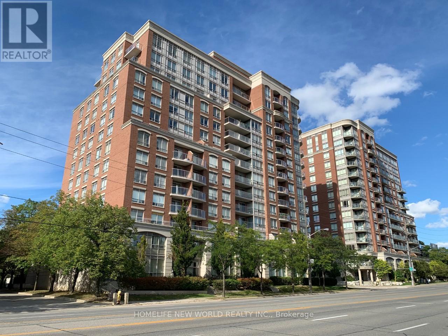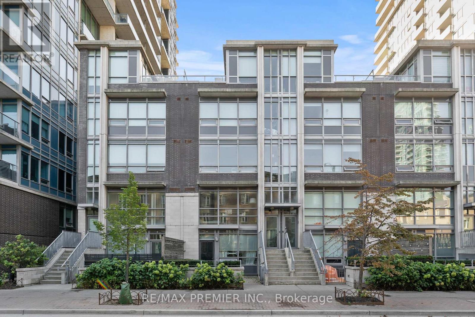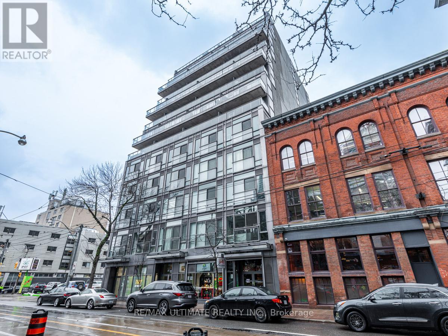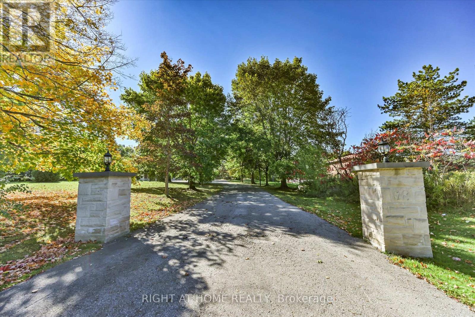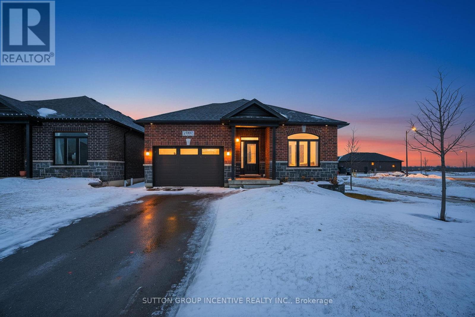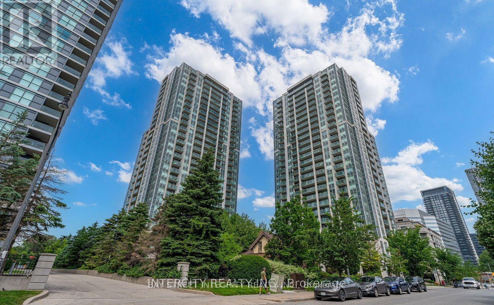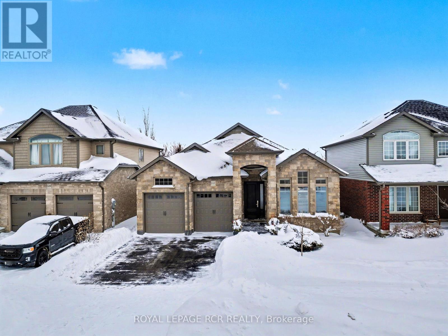66 Ellington Avenue
Hamilton, Ontario
Welcome to this beautifully renovated all-brick 5-level backsplit offering over 2,005+ sq. ft. of finished living space above grade, perfectly situated on a quiet, tree-lined street just steps from Ferris Park. This exceptional home blends timeless craftsmanship with modern upgrades and offers excellent in-law potential, featuring a separate entrance to the basement with a second kitchen already in place. The main level showcases a bright open-concept layout with hardwood maple flooring, crown moulding, and pot lights throughout. The stunning custom maple kitchen is a true showpiece, featuring solid soft-close cabinetry, dual sinks, a 9-ft quartz island, pot filler over the gas stove, under-cabinet lighting, glass backsplash and stainless steel appliances-striking the perfect balance of beauty and function. Just two steps down, the spacious family room welcomes you with a custom-built stone gas fireplace, ideal for gatherings or relaxing nights in. Conveniently located on this level is a 3-piece bath and a versatile rec room or fourth bedroom, perfect for guests, a home office, or playroom. The elegant wrought iron staircase connects all levels seamlessly. Upstairs, you'll find three generous bedrooms and a beautifully renovated 4-piece bath with custom cabinetry and premium finishes. The fourth and fifth levels are partially finished, ready to unlock approximately 700+ sq. ft. on the fourth level and an additional 600 sq. ft. on the fifth, providing substantial potential to expand living space. Outside, enjoy a fully fenced backyard with an irrigation system, a two-car garage, and a wide private driveway. Recent updates include a new roof, air conditioning, and furnace (2023). Located close to parks, schools, transit, and shopping, with QEW access in under five minutes, this move-in-ready Stoney Creek home perfectly combines modern comfort, space, and style. (id:61852)
RE/MAX Real Estate Centre Inc.
220 Bruce Street
Kitchener, Ontario
MOTIVATED SELLER! Fully vacant possession legal detached duplex in desirable Rosemount! This updated bungalow offers a bright 3-bed upper unit and a fully renovated 1-bed lower suite (2020), both with in-suite laundry. Recent major updates include: Furnace & A/C (2025), Water Heater (2024), Roof/Eaves/Fascia (2019), Basement Windows (2014), Egress Window (2020), Deck, BBQ Gazebo & Fence (2014), Front Window Pane (2019), Parging (2015), plus upgraded insulation, plumbing & electrical in the basement (2020). Most appliances were replaced in 2020. The upper unit was cosmetically refreshed in 2020, while the lower unit underwent a complete renovation and legal duplex conversion. Sitting on a fully-fenced 52' x 125' lot with large shed and 4 parking spaces, this property is ideal for investors, mortgage-helper buyers, or multi-generational living. Bright, modern, and truly move-in ready. Set your own rents and start the new year with a fantastic opportunity just minutes to Hwy 85, downtown, parks, schools, and shopping. Some photos are virtually staged. (id:61852)
Real Broker Ontario Ltd.
14d - 931 Glasgow Street
Kitchener, Ontario
Welcome to 931 #14-D Glasgow Street in Kitchener! This charming 1-bedroom, 1-bathroom condo is ideally located just minutes from Grand River Hospital, Wilfrid Laurier University, and the University of Waterloo. Whether you're a graduate student, young professional, or simply looking for a convenient place to call home, this is one you won't want to miss! Enjoy a bright and open-concept floor plan that offers a spacious and airy feel throughout. The large tiled kitchen features plenty of cupboard and counter space and is complete with stainless steel appliances including a stove, range vent with microwave, and dishwasher. The living area is generous in size and filled with natural light - perfect for relaxing or entertaining. Down the hallway, you'll find a 4-piece bathroom and a spacious primary bedroom with ample closet space. Additional highlights include in-unit laundry for added convenience and a charming private side patio - perfect for morning coffee or unwinding after a long day. A fantastic opportunity for students, first-time buyers, or anyone seeking a home in the heart of Kitchener-Waterloo! (id:61852)
Century 21 Heritage House Ltd
290 Lincoln Road
Waterloo, Ontario
Fantastic turn-key raised bungalow in the heart of Waterloo offering over 2,000 sq. ft. of finished living space, featuring 6 bedrooms (3 upstairs, 3 in the basement) and a fully renovated basement with separate entrance, kitchen, laundry, and a new sump pump (2025) ideal for an in-law suite or rental income. Recent updates include a new HVAC and A/C system (2024), renovated kitchen and bathroom (2023), and new flooring and paint (2023). Includes appliances and parking for 5 vehicles a rare find. Enjoy a spacious backyard perfect for families and pets. Prime location directly across from groceries, banks, and amenities, with schools nearby and just minutes to Conestoga College, the University of Waterloo, and Wilfrid Laurier University. Steps to public transit. Perfect for families, first-time buyers, or investors seeking strong cash flow and long-term growth. (id:61852)
King Realty Inc.
290 Eaton Street
Halton Hills, Ontario
Welcome to 290 Eaton Street. A truly exceptional 4-bedroom bungaloft built by Double Oak Homes, a builder renowned for quality craftsmanship, thoughtful design, and timeless finishes. Set on a beautiful ravine lot, this home offers the perfect blend of elevated living and everyday comfort in one of Georgetown's most sought-after streets. From the moment you enter, you'll feel the attention to detail. Rich hardwood flooring, a spacious and functional layout, and a stunning dining room with soaring 13.5' ceilings create an unforgettable first impression. Designed with entertaining in mind, a convenient servery connects the dining space to the kitchen, making hosting effortless. At the heart of the home, the bright eat-in kitchen offers solid wood cabinetry, upgraded stainless steel appliances, a statement granite island open to the living area, a pot filler, and picturesque views overlooking the peaceful green space where the occasional deer can be spotted. The living room is warm and inviting, featuring a gas fireplace and oversized windows that frame the natural backdrop, the kind of setting that feels private and serene, while still being minutes to everything you need. One of the most desirable features of this home is the main-floor living, making it ideal for families, downsizers, or multi-generational living. The main floor offers a spacious primary bedroom with ensuite, plus a second bedroom perfect for guests, kids, or a home office. Upstairs, you'll find two additional generously sized bedrooms and a 4-piece bath, completing the ideal bungaloft layout. Thoughtfully designed with exceptional storage, smart flow, and unmistakable quality throughout, 290 Eaton Street is a rare opportunity to enjoy luxury, comfort, and nature in one of Georgetown's best locations. Steps to trails, shopping, and everyday amenities, this home truly checks every box. (id:61852)
Royal LePage Real Estate Associates
3 - 2 Clay Brick Court Nw
Brampton, Ontario
Beautifully Upgraded Condo Townhouse Featuring 3 spacious Bedrooms and 3 Modern Washrooms. Over $50,000 in recent upgrades including Brand New flooring, a High-End Kitchen with Quartz Countertop & Quartz Backsplash, New Stainless Steel Appliances, and sleek pot lights throughout. Freshly painted in neutral tones, this move-in-ready home offers a clean, modern feel. No rental items, providing added peace of mind and lower monthly costs. An ideal home for families , Steps to Fortinos, Walmart, Rexell and all the Amenities. (id:61852)
RE/MAX Skyway Realty Inc.
46 Ash Hill Avenue
Caledon, Ontario
Welcome to this stunning 4 Bedrooms, 5 WashroomS Detached Home located in a Prestigious Neighborhood of Caledon. This beautifully maintained residence offers an elegant layout with premium upgrades throughout. The upgraded Kitchen features a Custom island, Stainless Steel appliances, and high-end finishes-perfect for both everyday living and entertaining. Enjoy upgraded 12"x24" porcelain tiles and rich 6 1/4" hand-scraped hardwood flooring that add warmth and sophistication to the home. Spacious bedrooms, modern washrooms, and meticulous care make this property truly move-in ready. Don't miss this exceptional opportunity to own a luxury home in one of Caledon's most desirable communities. (id:61852)
RE/MAX Skyway Realty Inc.
308 - 10 Wilby Crescent
Toronto, Ontario
Welcome to this immaculate 1-bedroom plus den condominium unit situated at Lawrence & Weston Road.This unit offers a spacious open concept layout spanning 691 sq. ft., featuring an open kitchen, A spacious Den ? and a balcony with serene Park and River views. Close To Weston Go Station (short transit to Union, Bloor, & Pearson Via Up Express) Easy access to 401,400 & 427. Close To Shops, Parks, River Trails And Bicycle Paths.**Rent includes 1 Parking Spot, 1 Locker and Highspeed Internet** (id:61852)
Exp Realty
1387 Bayshire Drive
Oakville, Ontario
Stunning 4 Bedroom Family Home Backing onto Ravine in Prestigious Joshua Creek! This beautifully maintained 3,121 sq ft detached home offers 4 bedrooms and 4 bathrooms, situated on a premium ravine lot with breathtaking views. Enjoy spectacular sunsets from your private deck overlooking a beautifully landscaped backyard oasis with a pool, mature trees, and complete privacy. The main level is thoughtfully designed for comfortable family living-featuring a spacious dining room perfect for gatherings, a bright living room with vaulted ceilings and impressive windows, and a dedicated office for working from home.Upstairs, the large primary bedroom retreat offers a walk-in closet and a relaxing atmosphere, complemented by three additional spacious bedrooms and a beautifully renovated main bath.The walk-out basement provides fantastic extra living space with a generous rec room, bar, game area, full bath, and ample storage-ideal for entertaining or relaxing after a summer swim. Recent upgrades include stylish new flooring and upgraded stair finishes (2022), an owned hot water heater (2022). Located in the highly desirable Joshua Creek community, within top-rated school zones (Joshua Creek PS & Iroquois Ridge HS), and complete with a double garage, this home is the perfect blend of space, comfort, and location. (id:61852)
Royal LePage Real Estate Services Ltd.
2606 - 10 Eva Road
Toronto, Ontario
Welcome to this stunning corner unit on the 26th floor of a 28-storey luxury building at Evermore at West Village by Tridel one of the most sought-after communities in Etobicoke! This bright and beautifully laid out 2-bedroom, 2-bathroom suite offers 799 sq. ft. of elegant living space, filled with natural light thanks Corner unit with panoramic northern and Eastern views and open-concept layout. Enjoy a modern kitchen with quartz countertops, designer backsplash, and stainless steel appliances. The primary bedroom features a 4-piece ensuite and walk-in closet, while the second bedroom includes a large closet and access to a 3-piece bath with standing shower. Resort-style amenities include:Youth & Kids Zones, Fitness Studio ,Entertainment Lounge BBQ Terrace, just minutes away from Highways 427, 401, and the QEW,as well as restaurants, public transit also enjoy the incredible amenities including 24 hour concierge, top notch gym, guest suites, meeting room or party room, BBQ terrace and many more! (id:61852)
RE/MAX Community Realty Inc.
2 - 87 Irwin Road
Toronto, Ontario
Lovely Chalet-Style Townhome Located in a Mature North Etobicoke Neighbourhood Surrounded by Family Homes & Several Elementary & High Schools. Large End Unit, Like a Semi. 3 Spacious Bedrooms, 3 Bathrooms. One of the Biggest Units in the Complex. Excellent and Efficient Layout. Lots of Sunlight. Thousands Spent on Renovation! Quartz Counters & Backsplash, 2025 Stainless Steel Appliances in the Modern Kitchen. Walk Out From the Living Room to Spacious Enclosed Private Terrace. Wood Fireplace in Living Room. Luxurious Top Floor Primary Bedroom and Ensuite. Spacious Laundry Room on Lower Level Could be a 4th Bedroom or Den. Direct Access to Parking on Lower Level to Underground Garage. Close to All Amenities, Shopping, Major Highways: 407ETR, 401, 400, TTC & Schools. (id:61852)
Red House Realty
161 Terry Fox Drive
Barrie, Ontario
Absolutely Gorgeous Home With Great Curb Appeal & Meticulously Maintained!! Featuring 9-foot ceilings on the main level, the home offers a bright and open atmosphere throughout. The main floor presents a formal and functional layout, including a spacious living room, dining room. The kitchen overlooks a warm and inviting family room with a gas fireplace, ideal for cozy evenings and gatherings. Step out from the breakfast area into a backyard for entertaining. Very well maintained home features 4 generously sized bedrooms and 3.5 bathrooms, the layout is ideal for families of all sizes. The master bedroom comes with a luxurious 5-piece ensuite for ultimate comfort!! (id:61852)
RE/MAX Gold Realty Inc.
716 - 18 Harding Boulevard
Richmond Hill, Ontario
Prime Location On Yonge! Suite Faces Sunny East, Unobstructed View W/Balcony, 24 Hour Concierge. Upgraded Granite Counter Top And Floors. Fantastic Facilities, Gym, Guest Suites, Rec Room. Steps To Transit. Walking Distance To Shops And Hillcrest Mall. (id:61852)
International Realty Firm
81 Gauguin Avenue
Vaughan, Ontario
Welcome to this spacious and beautiful 3-bedroom townhouse located in the prestigious Thornhill Woods community! Brand new flooring on the 2nd floor. Featuring 9-foot ceilings and a functional layout, this sun-filled home offers a bright south-facing living room and backyard, perfect for everyday enjoyment and entertaining. The basement floor was painted and provides additional space for recreation or family gatherings. Enjoy the convenience of an extended driveway that fits up to 3 cars and a generously sized backyard ideal for outdoor living. NEW Dishwasher! Just minutes from the community center, top-rated Stephen Lewis Secondary School, lush forest trails, bus stops, banks, and shopping plazas, this well-maintained home offers the perfect blend of comfort, style, and location. (id:61852)
Jdl Realty Inc.
92 Dagmar Avenue
Toronto, Ontario
92 Dagmar Ave is exceptional, one of those rare homes that instantly feels like home! Nestled in the heartof Leslieville, one of Toronto's most desirable & vibrant neighbourhoods, this stunning detached 2-storey iscomplete with 3BR + Den & 3.5 Baths with a finished basement! Feel the warmth of tradition with the ease of modern living from the moment you arrive. Its classic brick exterior, professional low-maintenance landscaping and generous porch & deck are to be experienced. Inside, you'll find a thoughtful open plan designed to feel both expansive yet intimate. An airy main floor boasts of 9ft high smooth ceilings, potlights thru-out with a flow that makes living & entertaining effortless. Every finish from the cabinetry, wide hardwood, and laminate floors to the soft neutral palette, evokes to an understated sophistication.Enthusiastic chefs will love how the kitchen is both stylish and functional, featuring a large 8'x3' centre island for generous seating & loads of storage, gas stove, panelled appliances & double floor-to-ceiling pantries with curated open shelving. Step outside thru huge sun drenched patio doors onto a generous afull-width deck with your morning coffee enjoying the tranquility of your private backyard oasis. Make your evenings magical. Bask in the glow of the Living Room gas fireplace or warm up on cool nights by your gas outdoor fire pit. Relax with a soothing dip in a luxurious 7'x9' swim spa year round. Retreat upstairs to the primary bedroom, truly a sanctuary featuring a gorgeous south-facing bay window that is bathed in natural light all day. The fully finished lower level features a rec room, plus a flex-space that can be a home officeor guest bedroom with double windows & 3pc bath. This amazing home offers the perfect work-life-balance: a short 10min. commute to downtown with parks, cafes, artisanal shops, city's best brunch spots,top schools like Riverdale, TTC, Walk 97 or Bike 97 Walk Score! This one checks all the boxes! (id:61852)
Intercity Realty Inc.
47 Harcourt Avenue
Toronto, Ontario
Welcome to 47 Harcourt Ave.! A truly exceptional, light-filled, one-of-a-kind detached home where timeless elegance meets modern luxury. Completely reimagined from top to bottom and fully permitted, every finish and detail has been meticulously crafted with style, comfort, and long-term function in mind. Step inside to a beautiful open-concept living and dining room, filled with natural light and designed for both everyday comfort and elevated entertaining. The seamless flow leads into the designer kitchen, featuring custom cabinetry, a large island, quartz counters, and high-end stainless steel appliances-perfectly positioned for family gatherings and hosting guests. Beyond the kitchen is a refined rear sitting area, ideal for quiet mornings, work-from-home moments, or a peaceful retreat. An additional transition space connects the house to the backyard and provides direct access to the lower level. This space opens to the backyard, and from the backyard provides access to the laneway, offering parking for two cars and incredible laneway potential, adding even more value and flexibility. A wide custom oak staircase ascends to the second floor, where the primary suite offers a serene retreat with his-and-her closets. Two additional bedrooms, each with generous closet space, are served by a spacious bathroom designed for comfort and relaxation. The lower level feels nothing like a traditional basement, warm lighting and an open layout redefine the space. With a full three-piece bathroom, this level offers exceptional flexibility for extended family, in-laws, guests, or a private home office. Located within walking distance to the subway, the fabulous parks of Riverdale/The Pocket, and all the vibrant shops and restaurants of the Danforth. Situated on a family-friendly street with a strong sense of community and assigned to the coveted Frankland School District. 47 Harcourt Ave is everything you've been dreaming of - luxury, comfort, community, and convenience!! (id:61852)
RE/MAX Hallmark Realty Ltd.
Main Level - 14 Dunboyne Court N
Toronto, Ontario
Beautiful 4 Bedroom Semi-Detached Bungalow On A Quiet Court In North York. Right Next To One Of The Beautiful 4 Bedroom Semi-Detached Bungalow On A Quiet Court In North York. Right Next To One Of The Best High Ranking Schools In Ontario, Centrally Located Near Bathurst & Finch. 2 Mins From TTC Bus, 5 Mins From TTC Station Modern 3 Piece Bathroom, Good Size Kitchen And Ensuite Laundry Access. Sharing Utilities (Gas, Hydro & Water) Tenant To Pay 60% Of The Utilities. 2 Parking Spot Included. Make This Yours Today! (id:61852)
Pontis Realty Inc.
1101 - 2 Clairtrell Road
Toronto, Ontario
Bayview Manson Luxury Condo With 642 Sf Includes Balcony, Unobstructed North View. Newly fresh painted. Walk To Bayview Subway Station, Loblaws Shopping, Bayview Village Mall, Fine Dinings, Entertainment, Library, Ymca. Easy Access To Hwy 401 & Hwy 404/Dvp. (id:61852)
Homelife New World Realty Inc.
Th13 - 57 East Liberty Street
Toronto, Ontario
Experience the best of Liberty Village with this rare 3-bedroom, 2-bath townhouse offering 1,140 sq. ft. of stylish living space plus a sun-soaked 160 sq. ft. rooftop terrace. Featuring polished concrete floors, a chef's kitchen with full-size stainless steel appliances, quartz countertops, an oversized island, and a sleek slide-out pantry, this home blends modern design with everyday convenience. The private rooftop terrace includes a gas BBQ hookup and a water hose connection, making it perfect for entertaining, gardening, or simply relaxing in the sun. Enjoy the comfort of 1 underground parking space and a locker, plus access to an unbeatable lineup of condo amenities-from a party room with catering kitchen, private lounge and BBQ area, to a multimedia lounge, billiards and games rooms, and a full Aqua Spa with pool, whirlpool, and indoor/outdoor decks. Stay active with state-of-the-art fitness facilities, unwind in the library, host visiting guests in the suites, and take advantage of 24-hour concierge, car wash bay, ample visitor parking, and onsite management. With townhouse living and resort-style perks, this is Liberty Village living at its finest. (id:61852)
RE/MAX Premier Inc.
705 - 127 Queen Street E
Toronto, Ontario
Live in one of downtown's most convenient locations in this modern, open-concept loft featuring a functional layout, full-size kitchen appliances, 9-ft concrete ceilings, and floor-to-ceiling windows that fill the space with natural light. The bedroom offers sliding doors and double closets for privacy and extra storage. Enjoy a private 100 sq ft terrace with a gas line for BBQs-perfect for unwinding or entertaining-plus plenty of storage throughout. Steps to everything you need, Eaton Centre, St. Michael's Hospital, George Brown College, Toronto Metropolitan University, the Financial District, PATH access, the 24-hour Queen streetcar, TTC subway, shops, cafés, and restaurants. Downtown living made easy and exciting. (id:61852)
RE/MAX Ultimate Realty Inc.
18 Mccowan Lane
Whitchurch-Stouffville, Ontario
Welcome to 18 McCowan Lane, it is more than just a home: it's a lifestyle. Rare-find Modern bungalow, with Stone Front. Premium Location - 2 Acre private lot , Over 8,000 sqft living space, Library and Four huge Ensuite bedrooms on the Ground Floor, Circular Driveway for 20 cars Parking, In a quiet countryside While enjoying convenient vivid city living just minutes away. Minutes from Highway 404, GO Station, Shopping Mall, Grocery, Restaurants, Amenities Of Markham/Richmond Hill/Stouffville. Modern and Huge Bungalow with Stone Front.2 Acre private lot- rectangular shape with Beautiful Scenery.Circular Driveway for 20 cars Parking.Inground Heated Pool and Spa Surrounded by Mature LandscapingSecurity Alarm system and over 10 Cameras with monitor center and linked with cell phones.Back-Up Power Generator to prevent Power failures.Over 8,000sqft living space. Cathedral Ceiling 13' High In Living Rm with Serena Backyard View.Rarely marble and hard wood floor through out entire house. Large Picture Windows Overlook the Beautiful Backyard from living room and family room (with Fireplace).Walk-out to the Elevated Sun-filled Glass-enclosed Deck from Breakfast Spacious Master Bedroom Walk-out to Elevated Deck,4 huge bedroom ensuites with large walk-in closet.Elevated deck walk-out from Master bedroom Walk-out Basement W/ 3 Bedrooms & 4 Piece Bathroom / Entertainment Room /Exercise Area/Fireplace.Inground Heated Pool and Spa Surrounded by Mature Landscaping. Four (4) over size Car Garages. Air Conditioner, Furance, hot water tank, water softener. (id:61852)
Right At Home Realty
123 Ritchie Crescent
Springwater, Ontario
SHOW LIKE A MODEL! OVER 1500 SQUARE FEET ON THE MAIL LEVEL WITH OVER $85000 IN UPGRADES! 3 YEAR OLD SHOWPIECE, 3 BEDROOMS, 3 BATHS, 9' CEILINGS ON BOTH LEVELS, HARDWOOD, FULL HEIGHT KITCHEN CABINETS, QUARTZ COUNTERS ON ALL SURFACES, UPGRADED TILE IN ALL BATHROOMS, OVERSIZED PRIMARY ENSUITE & WALK IN CLOSET,ENTERTAINMENT CENTER, BASEMENT PARTIALLY FINISHED WITH 3RD BEDROOM AND 4 PIECE BATH, ALL HIGH END SMART APPLIANCES, HARDWOOD STAIRCASE,FIREPLACE,A/C, EXTRA WIDE PAVED DRIVEWAY, OVERSIZED WINDOWS IN THE BASEMENT,COLD ROOM,INTERIOR/EXTERIOR POT LIGHTS,LANDSCAPED WITH FENCED YARD, +++ QUALITY HOME WITH HIGH END FINISHES,MOVE IN READY!! (id:61852)
Sutton Group Incentive Realty Inc.
Uph04 - 16 Harrison Garden Boulevard
Toronto, Ontario
Welcome to this stunning suite in one of North York's most prestigious buildings. This bright and spacious corner penthouse offers a highly desirable south-west exposure, filling the home with natural light.Features include a modern open-concept kitchen with granite countertops, stainless steel appliances, a brand-new dishwasher, and a premium Samsung washer and dryer. Enjoy a private balcony with unobstructed park views. Parking and all utilities are included.Fabulous amenities include an indoor pool, hot tub, gym, sauna, a second-floor terrace with BBQs, a community garden, and much more. The unbeatable location is just steps to the subway, Sheppard Centre, shopping, dining, and theatres, with minutes to Hwy 401 and the DVP. The building also features a 5-star lobby with 24-hour concierge service and an on-site coffee shop. (id:61852)
Bay Street Integrity Realty Inc.
111 Taylor Drive
East Luther Grand Valley, Ontario
Exquisite "Better Than New" Bungalow Perfection in East Luther Grand Valley. Discover a truly special home where pride of ownership meets high-end luxury. Situated on a generous 45-foot lot in the heart of this peaceful community, this stunning open-concept bungalow offers a rare combination of style, comfort, and meticulously curated upgrades. Stepping through the safety lock, custom made, fiberglass front door, you are greeted by soaring 9-foot ceilings, gleaming hardwood floors, and upgraded LED lighting that floods the space with warmth. The heart of the home is the custom kitchen, a chef's dream featuring a large island, stainless steel appliances, and striking new quartz countertops and backsplash. The open flow leads directly to through the spacious dining area to the living area, anchored by a cozy gas fireplace-perfect for cool evenings. Step out from the living area to your backyard oasis. The large and new, partially covered Trex deck offers a privacy screen and overlooks a deeply private yard, creating a serene retreat. The exterior excellence continues with beautiful landscaping, including a jewel stone walkway, front porch, and curbstone lining the driveway. The lower level has been professionally finished to extend your living space significantly. With luxury vinyl flooring throughout, it boasts a high-end kitchenette, sprawling sitting areas, a large bedroom, and a stunning 3-piece bathroom-ideal for guests or multi-generational living. No detail has been overlooked: from the insulated 2-car garage with a pristine new epoxy floor to the upgraded bathrooms featuring new quartz vanities, new toilets, and glass showers. Complete with Central Vac, A/C, Air Exchanger, and Reverse Osmosis water system, this home is not just a listing; it is a masterpiece waiting for you to just move in! (id:61852)
Royal LePage Rcr Realty
