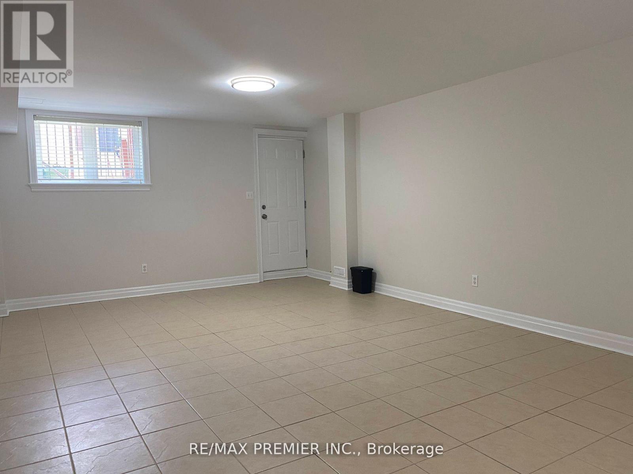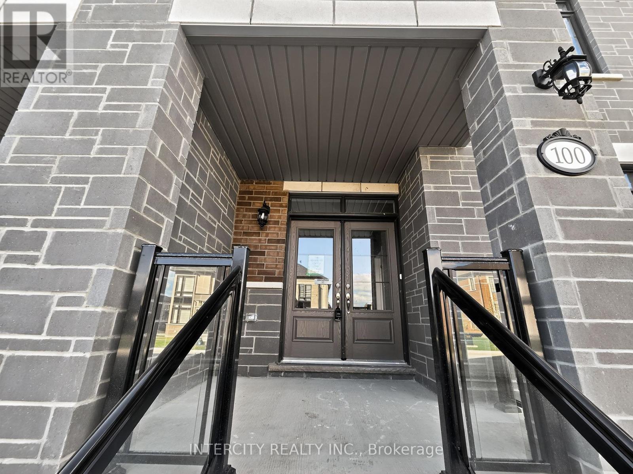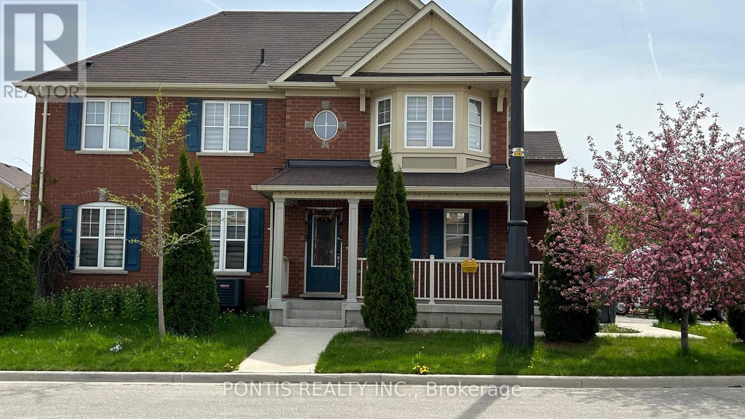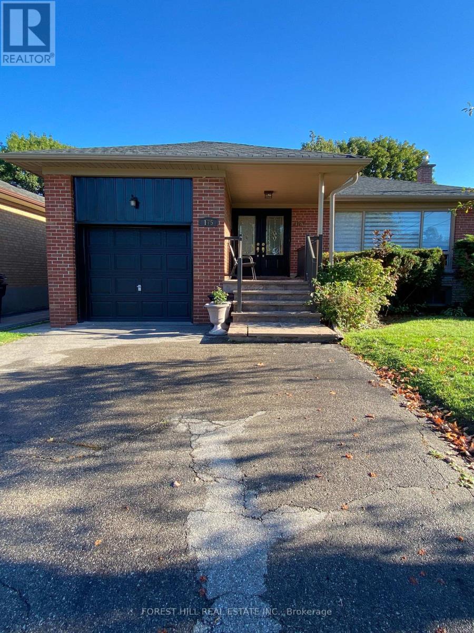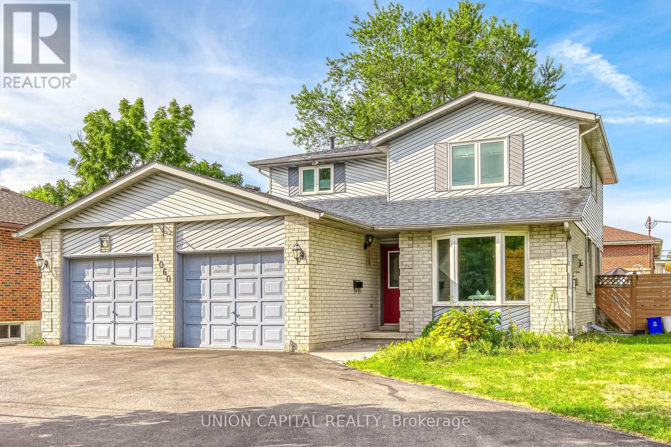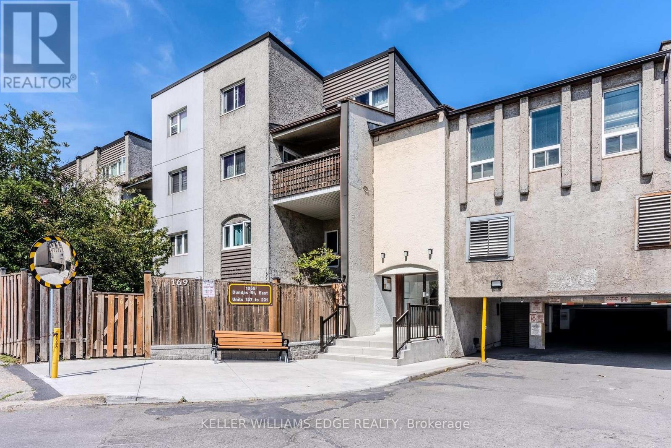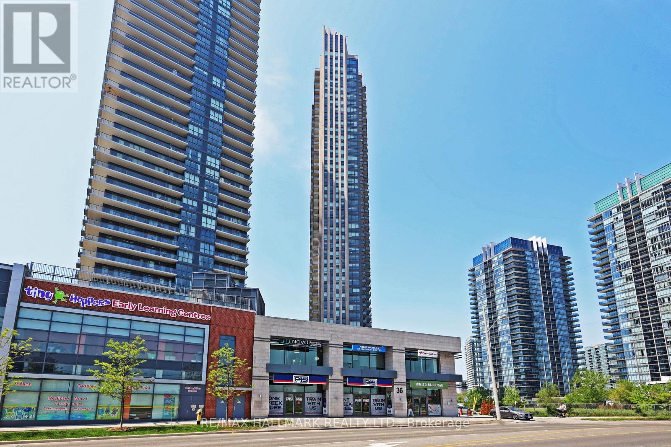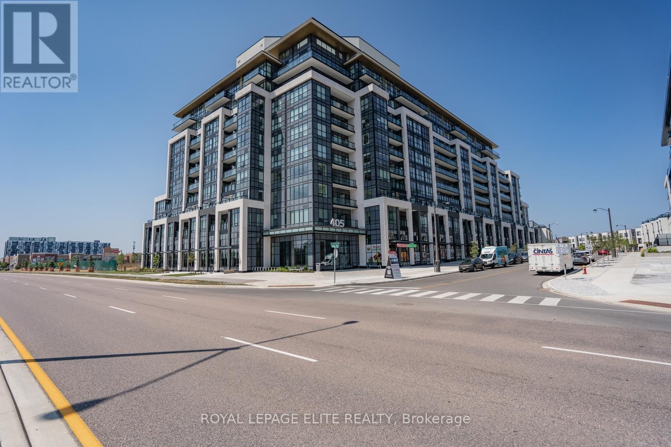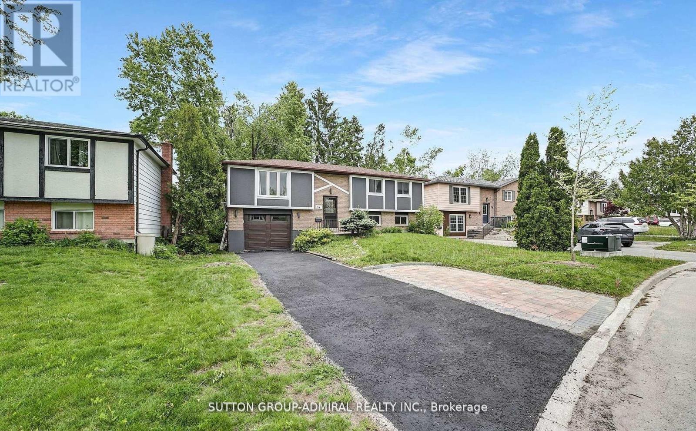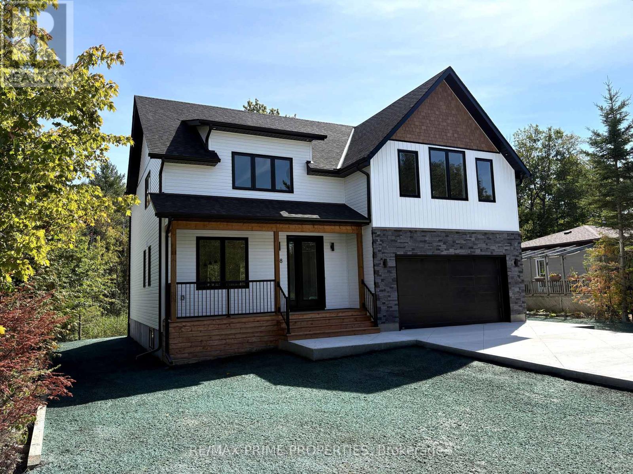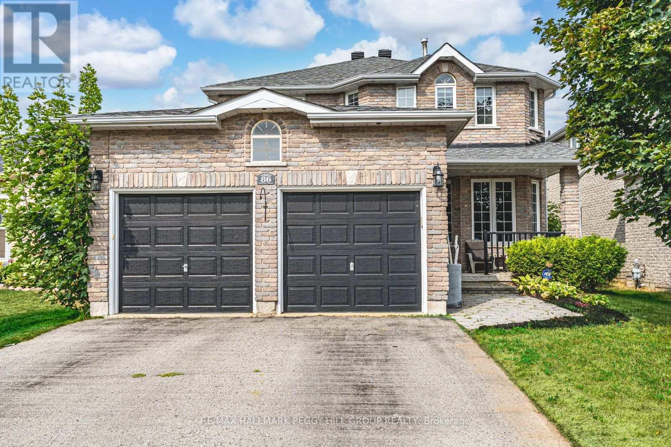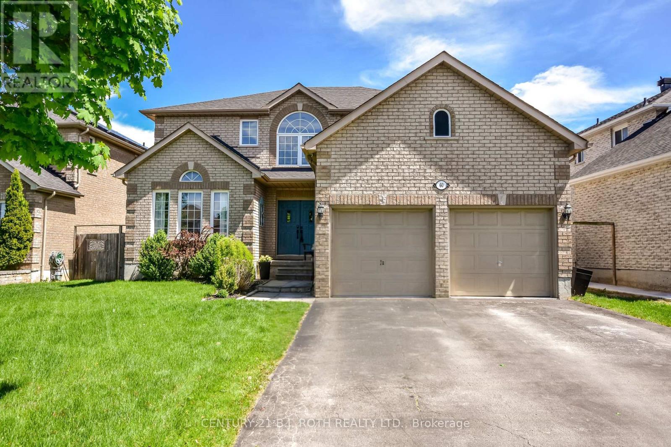Basement - 34 Algarve Crescent
Toronto, Ontario
One Bedroom Basement Apartment, Convenient Location With Walk-Up. This Open Concept Unit Features Tile Floors Throughout, Private Laundry And A Generous Kitchen With Ample Storage And Counter Space, Well Maintained, Offered At $1800.00/Month All Inclusive. APARTMENT FOR LEASE * 34 ALGARVE CRESCENT WEST IN TORONTO * Beautiful And Well Maintained Lower Level * 1 Bedroom APARTMENT * 1 Full Bathroom * Close To All Amenities * No Pets * Non Smoker * No Parking (id:61852)
RE/MAX Premier Inc.
100 Grassbank Road
Brampton, Ontario
Stunning End-Unit townhouse offering 3 bedrooms, 3.5 bathrooms, and 2051 sq.ft of sun-filled living space. Modern design with contemporary finishes throughout. This Brand New, never-lived in home combines style and functionality with upgraded hardwood on the main level and upper hallway, stained stairs with metal pickets, and extended-height kitchen cabinets. Enjoy outdoor living with a spacious deck off the living room and a private deck off the primary bedroom. The versatile den with a closet and hardwood flooring can easily serve as a 4th bedroom or home offices. Parking is never an issue with a double car garage plus driveway space for 2 additional vehicles - 4 car parking total. Modern features includes a 200 amp electrical panel and roughed -in EV charging system. Located close to all amenities, this super spacious townhouse offers comfort, convenience, and elegance in the highly sought-after Mayfield community. (id:61852)
Intercity Realty Inc.
25 Berberis Crescent
Brampton, Ontario
Welcome to this beautiful detached home available for lease in the highly sought-after Mount Pleasant area. This spacious property features 4 bedrooms and 2.5 bathrooms, offering both comfort and functionality for a growing family. The main floor boasts a separate living room, dining room, and a large family room. The modern kitchen comes equipped with stainless steel appliances, a large pantry, and ample cabinet space. With 9 ft ceilings and hardwood flooring throughout the main and upper levels, the home feels bright, open, and elegant. A hardwood staircase further enhances the upscale appeal. Upstairs, youll find four generously sized bedrooms with closets, including a primary suite complete with a full ensuite and a walk-in closet. The fully finished basement is included in the rent, providing additional living space for recreation, a home office, or storage. Additional highlights include a 4-car driveway with no sidewalk and proximity to all amenities schools, GO Station, public transit, library, and grocery stores making this home both convenient and family-friendly. Make It Yours Today! (id:61852)
Pontis Realty Inc.
Main Fl - 175 Searle Avenue
Toronto, Ontario
Water, hydro, internet, and furniture included! The entire upper level of this renovated bright and spacious bungalow situated in highly sought- Bathurst Manor neighbourhood is ready for you to move in! Perfect for a professional couple, this property features 3 spacious bedrooms, newly renovated bathroom and kitchen, hardwood flooring throughout, a well-sized backyard, and much more. The Property also comes fully furnished. Don't miss this opportunity to live in highly coveted Bathurst Manor- close to schools, parks, TTC, Yorkdale Mall, places of worship, and restaurants. (id:61852)
Forest Hill Real Estate Inc.
1060 Glendor Avenue
Burlington, Ontario
Available Immediately! Main and 2ND Floor, Exceptionally Bright Corner Detached Home with Spacious Kitchen, Separate Living And Dining Rooms, And Family Room With Walk-out To The Backyard. Upstairs Offers 3 Generously Sized Bedrooms, Including An Upgraded 4-piece Ensuite And A Renovated 4-piece Main Bath. spacious windows with plenty of natural light, Conveniently Located With A Bus Stop At Your Doorstep, Close To The Qew, Highways 403/407, Burlington Go Station, Shopping Centers, And All Amenities. A Perfect Blend Of Comfort, Space, And Convenience. Must See! Newcomers and students are welcome! (id:61852)
Union Capital Realty
227 - 1055 Dundas Street E
Mississauga, Ontario
Add your personal touches to this Charming 3-Bedroom, 2-Bath Upper-Level Townhome! Perfect for first-time buyers, this bright and inviting home offers a spacious layout with plenty of natural light. Enjoy a large kitchen and open-concept living/dining area with a walk-out to your private balcony ideal for morning coffee or evening relaxation. The massive primary bedroom features double closets for all your storage needs, while the additional bedrooms provide plenty of space for family, guests, or a home office. Conveniently located near Hwy 427, QEW, schools, shopping, parks, public transit, and more, everything you need is just minutes away! (id:61852)
Keller Williams Edge Realty
1909 - 36 Park Lawn Road
Toronto, Ontario
Welcome to Key West Condos by **Times Group**! A Well-Maintained, Sought-After Building in Mimico! This is a Rare Corner1+1DEN Gem features a Bright, Sun-Filled Space w/ 9' High Ceilings, Large Windows w/panoramic views, a Functional Layout and a Very Private Balcony! The suite is **Freshly Painted** & Move-in Ready. The Upgraded Kitchen fts Brand New Bosch Dishwasher, premium Blomberg/Panasonic appliances, plus a Large Island w/extra storage. Full-Size Den- Perfect for a Home Office, Nursery, or extra Storage. Nature at Your Doorsteps - Mimico Creek Trail, Humber Bay Park & the Lake all in walking distance! Ultimate Convenience with Metro grocery, LCBO, Shopper Drug Mart, Daycare(TinyHopper), Fitness(Orange Theory Fitness, F4S), and multiple dining options (Sunset Grill, Pizza) just steps away. Quiet Retreat on its own parking entrance/drop off yet close to Shopping, Restaurants, and businesses (banks, dental office). Easy Downtown Access through Gardiner hwy/Go Station(Mimico). Don't miss out! **1 underground Parking and Locker Included**Laundy ensuite (id:61852)
RE/MAX Hallmark Realty Ltd.
418 - 405 Dundas Street
Oakville, Ontario
Welcome to this wonderful one Bedroom + den in the luxurious Distrikt Trail West condos in Neyagawa and Dundas St West, in Oakville. Conveniently located close to Grocery stores, coffee shops, sports center, schools, restaurants & Trafalgar Memorial Hospital. Close to Highway 403,407 & Go Station.This unit has been newly painted and includes beautiful vinyl flooring, an open concept kitchen with European inspired kitchen cabinets & stainless fridge, built-in dishwasher & microwave. This unit also includes washer & dryer, and 4 piece bathroom with modern finishes. Walkout of the living space to a 50sq.ft balcony and a private den that may be used as a second bedroom, or dining room. Unit has one underground parking space. Enjoy the wonderful amenties including a 24 HR Concierge, a games Rm, fitness studio,party room,pet spa and bike storage, as well as a rooftop terrace with the use of BBQ's, a sundeck and visitor parking. (id:61852)
Royal LePage Elite Realty
14 Chippawa (Main) Court
Barrie, Ontario
Beautiful Detached Raised bungalow with park-like backyard on a massive lot steps to Lake Simcoe and the beach! Upstairs unit only. Upstairs pays 2/3 utility. The property is close to the lake, top-rated schools, Georgian college Hospital, parks, and major amenities. Incredible location, tucked into one of Barrie's most cherished east-end neighborhoods, with mature trees, quiet streets, and great walkability to amenities and Johnsons Beach. This home has 3 Beds, 1 Bath. Upstairs and downstairs have their own separate laundry. Spacious open concept renovated home. Walk out to the a wonderful Patio from the dining room overlooking a massive beautiful Treed And Private Backyard perfect for families and kids! Located on a quiet tree lined court/ dead end street in a family friendly community surrounded by incredible amenities. Easy access to schools, parks, restaurants, transit, Georgian College, Hwy 400, and the vibrant downtown core. The finished walkout basement includes a spacious rec room with a gas fireplace. (id:61852)
Sutton Group-Admiral Realty Inc.
118 Valerie Crescent
Wasaga Beach, Ontario
Stunning Custom-Built Home Just Steps from Allenwood Beach! Welcome to your dream home in Wasaga Beach! This brand-new, sun-filled custom build by Wakelin Homes is just a 4-minute walk to the pristine sands of Allenwood Beach, one of Wasagas most sought-after shorelines. Nestled on a private, tree-lined lot with protected wetlands in the backyard, this home offers both tranquility and style. Inside, you'll find hardwood flooring throughout the main and upper levels, creating a warm and sophisticated atmosphere. The main floor features potlights, a spacious mudroom, a dramatic two-storey family room, and a truly show-stopping, magazine-worthy eat-in kitchen- perfect for entertaining. Highlights include a large central island, quartz countertops, stainless steel appliances, a coffee bar, a pantry, and an abundance of custom cabinetry. Upstairs, the primary suite is your private retreat with three separate closets and a luxurious 5-piece ensuite, complete with glass shower and a standalone soaker tub overlooking the backyard nature oasis. Two additional generously sized bedrooms share a well-appointed main bathroom. You'll also love the convenient second-floor laundry room, featuring ample cabinetry and a folding counter. The fully finished basement offers even more living space, with oversized windows that flood the area with natural light, laminate flooring, and a modern 4-piece bath, ideal for guests or family movie nights. Covered under Tarion Warranty, this home is the perfect blend of elegance, comfort, and location. Seller willing to add 4th bedroom to basement prior to closing. (id:61852)
RE/MAX Prime Properties
86 Penvill Trail
Barrie, Ontario
SPACIOUS FAMILY LIVING WITH IN-LAW POTENTIAL IN ARDAGH! Step into something truly special with this stunning 2-storey home, tucked away on a quiet, desirable street in Barries coveted Ardagh neighbourhood! Bursting with over 3,150 finished square feet of bright, beautifully designed living space, this home offers an unmatched lifestyle for families, professionals, and those seeking in-law potential. From the moment you walk in, youll be captivated by the soaring ceilings, pot lights, and airy open-concept layout that flows effortlessly from room to room. The kitchen presents rich cherry cabinets, gleaming granite countertops, stainless steel appliances, stylish backsplash, and a sunlit breakfast area that walks out to your very own backyard escape. Backing onto lush greenery with no direct neighbours behind, the private, fenced yard hosts a deck, gazebo, fire pit, and shed - made for making memories. Enjoy the convenience of a main floor laundry room and an attached double-car garage with inside entry. Upstairs, the spacious primary suite offers a 3-piece ensuite and walk-in closet, while the finished basement is a major bonus with a separate entrance, kitchen, living room, bedroom, bathroom, storage, and in suite laundry - offering excellent in-law potential with completely separate living quarters. With excellent schools, transit, trails, and golf just minutes away, this #HomeToStay truly has it all! (id:61852)
RE/MAX Hallmark Peggy Hill Group Realty
60 Carley Crescent
Barrie, Ontario
Welcome to this beautifully cared for all-brick family home, offering 2,688 sq. ft. on a quiet crescent in one of Barries most desirable neighborhoods. Striking curb appeal greets you with a double-door entry and double-car garage with inside access. Inside, abundant natural light highlights refined finishes, soaring 9-foot ceilings, French doors, and a grand winding staircase that set a warm, sophisticated tone. The spacious family room centers around a cozy gas fireplace, while main-floor laundry adds everyday ease. The oversized eat-in kitchen is perfect for family living, with ample cabinetry, a floor-to-ceiling pantry, and a sun-filled breakfast area with garden doors to the backyard. A large picture window above the sink frames views of your private retreat. The unfinished lower level offers endless potential. Outside, entertain with ease on a massive deck with above-ground pool, gazebo, and built-in BBQ area. Recent updates include shingles (2019) and a high-efficiency furnace and A/C (2021), giving peace of mind. More than a house, this is a place to grow, gather, and relax. Dont miss the chance to make it yoursbook your private showing today! (id:61852)
Century 21 B.j. Roth Realty Ltd.
