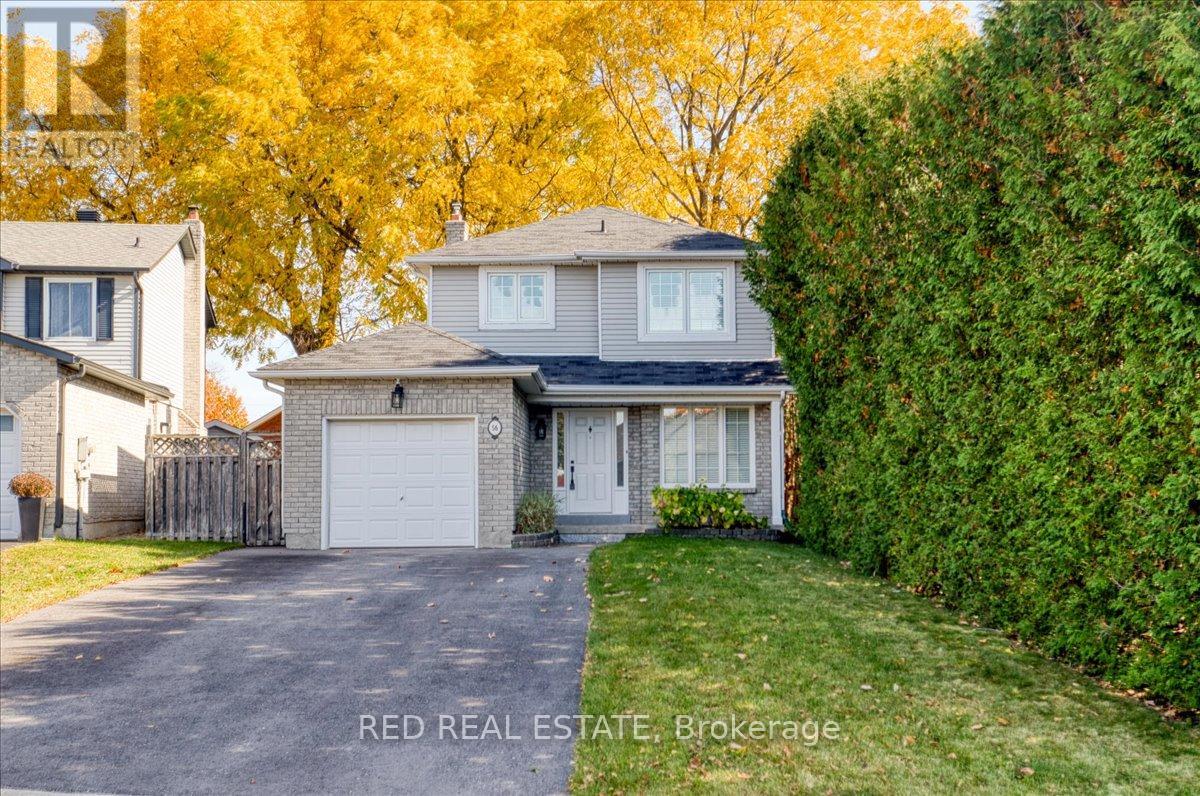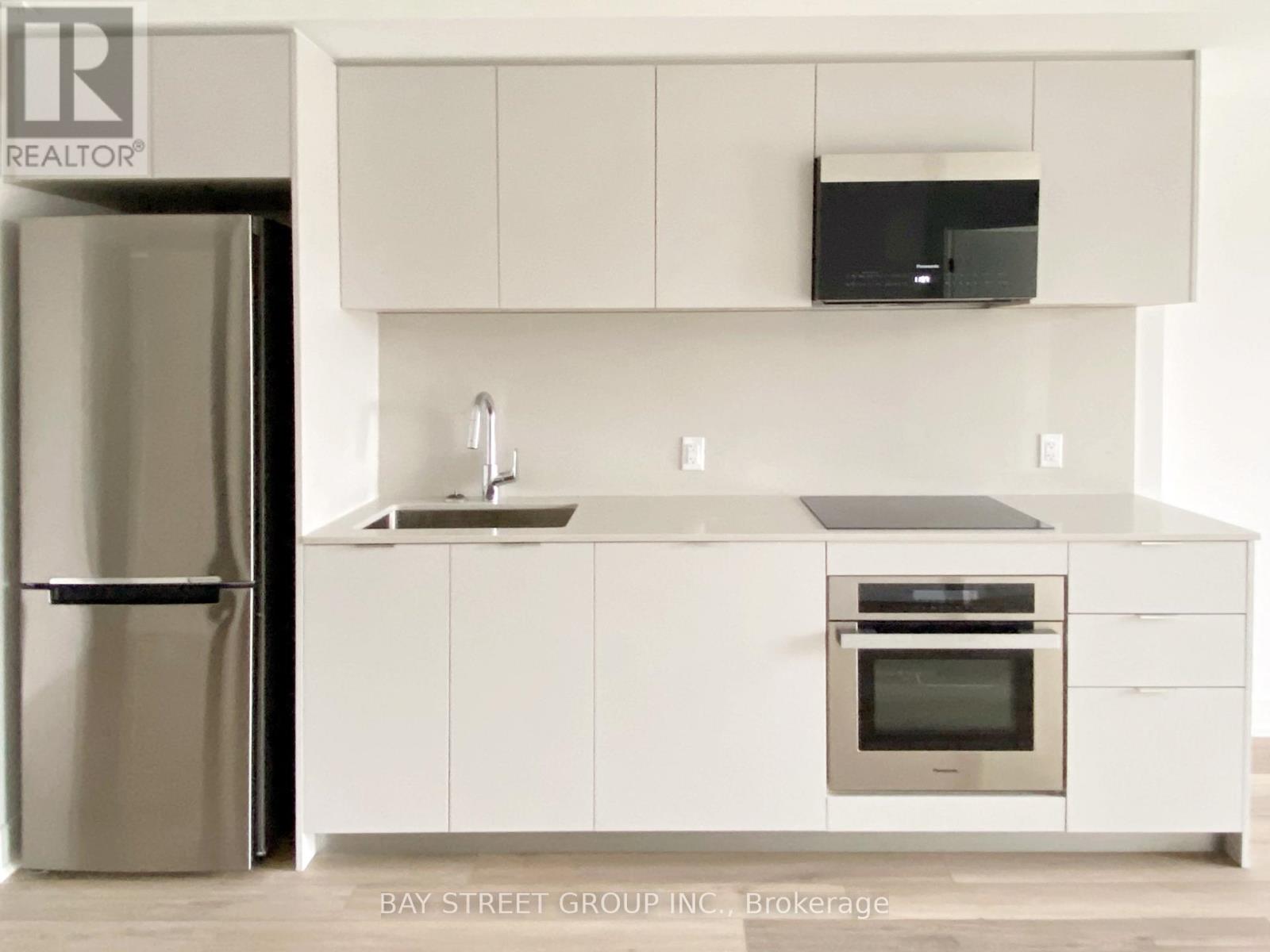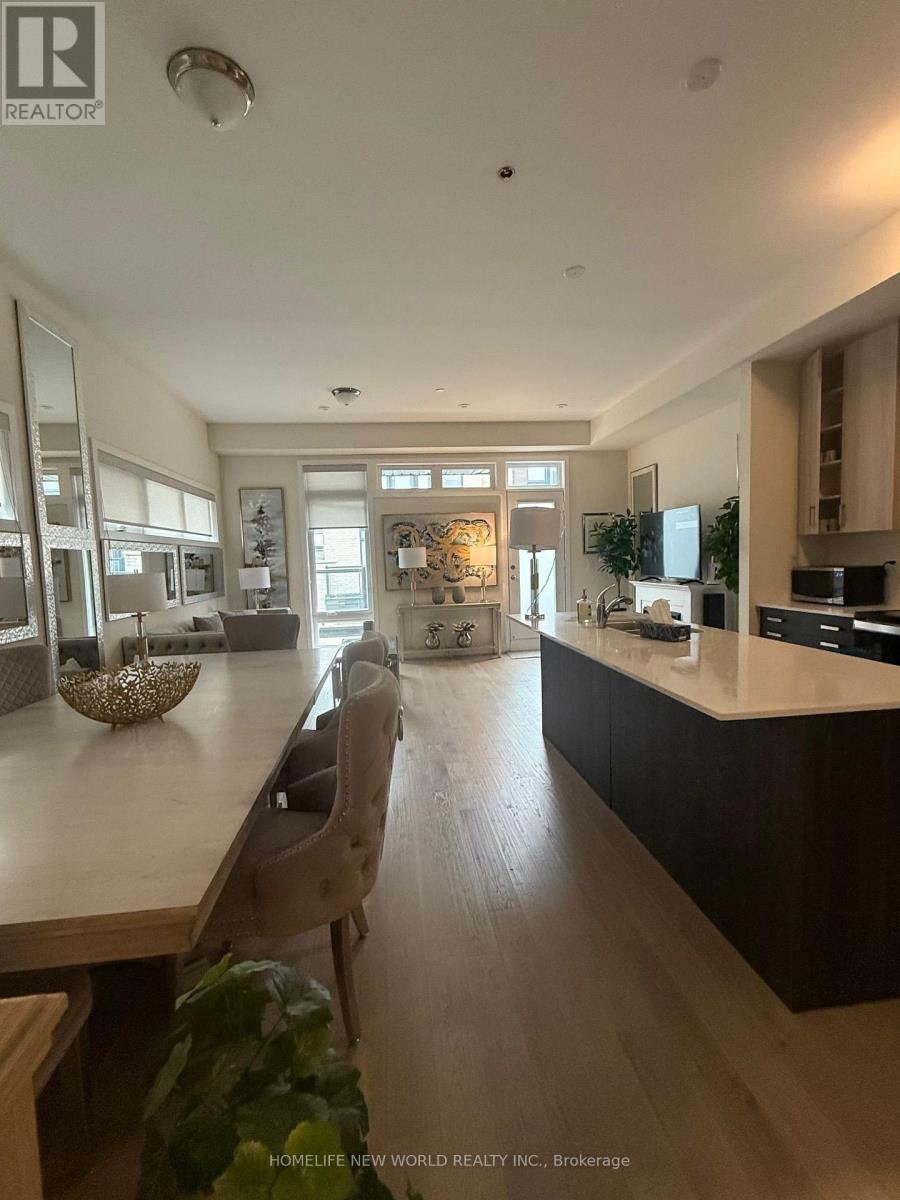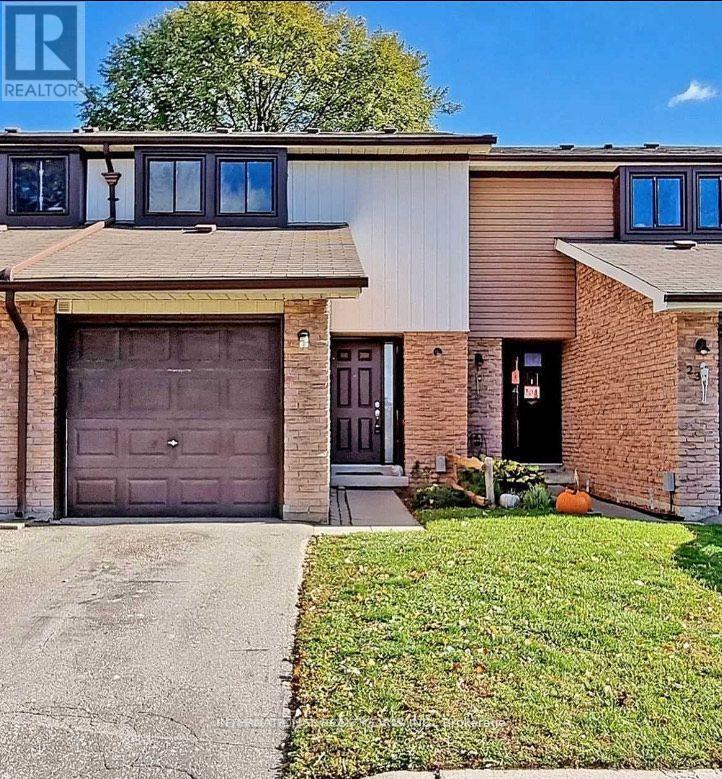56 Knicely Road
Barrie, Ontario
Welcome to 56 Knicely Road!! This, 3 bedroom, 2 bathroom home is located on a quiet street in South Barrie and shows 10++. Features include; gleaming hardwood and ceramic flooring; eat-in kitchen with granite counters, tiled backsplash, and plenty of cupboards. The dining room has custom built-in cabinetry and opens to the bright spacious living room with gas fireplace. The double french doors lead to an oversize deck, with a hot tub and bar with bar stools, great for entertaining. There are 3 bedrooms on the upper level, including a spacious primary bedroom; hardwood flooring, closets with built in storage, and a jet tub in the main bath. The fully finished lower level is designed for relaxation, featuring a welcoming family room with a gas fireplace, a 4-piece bathroom and cold storage room. The large fenced yard has trees, perennial gardens, a firepit and 2 sheds. The double wide driveway with the absence of a sidewalk provides extra parking and the garage has inside entry to the home. Includes, appliances, central vac, central air, 3security camers-2 in front and one at the back door with memory card- with hook up for a hard drive recorder. Close to schools, shopping and Barrie South GO, makes this an ideal family home. Some photos are Virtually Staged. (id:61852)
Red Real Estate
617 - 9 Clegg Road
Markham, Ontario
Modern & Bright One Bedroom Plus Den At Vendome Condo. Den Can Be Used As A Second Bedroom Or A Home Office. Functional Layout With Approx. 620 Sq Ft Interior + 40 Sq Ft Balcony. Two Full Bathrooms And A Contemporary Kitchen With Stainless Steel Appliances. 24 Hr Concierge And Great Building Amenities. Excellent Location Close To Public Transit, Schools, Restaurants, Supermarkets, Banks, Markham Downtown And More.*A Brand New Cooktop Will Be Installed Before Occupancy* (id:61852)
Bay Street Group Inc.
220 Pleasant Boulevard
Georgina, Ontario
Step Into This Tastefully Renovated Basement Apartment, Offering A Perfect Blend Of Style And Comfort. The Open Concept Design Features A Spacious Kitchen And Living Area, Ideal For Both Relaxing And Unwinding. With Large Rooms, Private Laundry Facilities, And A Separate Entrance, This Home Provides The Comfort And Convenience You're Looking For. Located In A Family Friendly Neighbourhood Close To Local Amenities, Shopping, Public Transit And HWY 404 Making It A Convenient And Welcoming Place To Call Home. Don't Miss The Chance To Enjoy This Beautifully Updated Space! (id:61852)
RE/MAX All-Stars Realty Inc.
20 Credit Lane
Richmond Hill, Ontario
Executive urban townhome (2,618 sq. ft.) in Richmond Hills highly sought-after Jefferson community at Bayview & 19th Avenue, featuring multiple terraces including a private rooftop, a chef-inspired open-concept kitchen with quartz island, extended cabinetry, large pantry, and premium stainless steel appliances (gas stove, French door fridge, range hood, dishwasher, washer, dryer). This upgraded home offers 4 spacious bedrooms with 3 en-suites, soaring ceilings (10 on 2nd, 9 on 3rd), hardwood floors, oak stairs, floor-to-ceiling windows, frameless glass shower, smooth ceilings, and abundant pot lights throughout. Enjoy outdoor living with a sunny balcony off the kitchen, two walkout terraces, and a rooftop terrace ideal for entertaining. Complete with a double car garage, upper-level laundry with mudroom, and minutes to Hwy 404, GO, shopping, parks, trails, and top-rated schoolsthis home blends luxury, function, and convenience. (id:61852)
Homelife New World Realty Inc.
15 West Village Lane
Markham, Ontario
*Brand new townhouse by renowned builder Kylemore in the prestigious angus glen golf course community. south-facing and backing onto mature trees and the golf course, this home features a walk-out basement, over $200k in premium lot and builder upgrades, 10 and 9 ceilings. Ideally located minutes to angus glen community centre, schools, highway 404, canadian tire, shopper drug mart, restaurants, banks, coffee shops, and moreluxury and convenience perfectly combined. (id:61852)
Homelife New World Realty Inc.
2495 Bur Oak Avenue
Markham, Ontario
Rare and Stunning Corner Freehold Townhome In Cornell, Best Model on Bur Oak !!This beautifully updated 2 bedroom + den, 2.5 bath freehold townhouse offers the largest floor plan of its kind, perfectly positioned on a premium corner lot with pond and Rouge National Urban Park views. Filled with sunshine and natural light throughout, the home features an open-concept layout and a versatile main floor room ideal as a home office, or third bedroom. Recently refreshed with over $20,000 in improvements, including new flooring, carpeting, appliances, window panes, garage door, lighting, and landscaping, the property is move-in ready. Located in the heart of family-friendly Cornell, you'll enjoy top-rated schools, parks, splash pads, sports facilities, and the Cornell Community Centre with library and indoor pool. Convenient access to Cornell Bus/GO Terminal, Mount Joy GO Station, Markham Stouffville Hospital, shops, restaurants, Hwy 407, and the historic Main Streets of Markham, Unionville, and Stouffville ensure effortless living. Don't miss the chance to own this exceptional corner townhouse, where elegance, abundant light, and a prime Cornell location come together. Property is virtually staged. (id:61852)
Sotheby's International Realty Canada
22 - 221 Ormond Drive
Oshawa, Ontario
Welcome to beautifully maintained 3 bedrooms +1 rec room. 1.5 bathrooms condo townhouse. Fully finished basement can be used as a rec room or home office. Located at Ritson and Taunton in North Oshawa, just minutes to Groceries, shopping, restaurants. This home Is conveniently situated near Schools, Durham College, Ontario Tech University, Parks, Campgrounds, Golf Courses and Oshawa GO station is only a 15 minute drive and also offers easy highway access Highway 407 And 412. Main Floor Features include 9 Ft Ceilings & pot lights throughout, open concept layout with Quartz countertop, breakfast bar and stainless steel appliances. Furniture shown in photographs will be removed. Snow removal and water are covered in monthly maintenance fees paid by landlord. Just Move In & Enjoy! (id:61852)
International Realty Firm
868 - 135 Lower Sherbourne Street W
Toronto, Ontario
brand New Fully Upgraded Suite Inside Time And Space By Pemberton . This 1 Bedroom + Den feature 2 Baths, An Unobstructed West View , Parking Included . 9 Fit Ceilings, Sleek Modern Finishes .Situated At Front St E & Sherbourne .You Are Steps Away From The Financial District, St Lawrence Market, Distillery district, Union Station , Major Highways And More. Topping Off this Incredible Offering Building Amenities Include Infinity-Edge Pool, Rooftop Cabanas, Outdoor BBQ Area ,Gym, Games room ,Yoga Studio , Party Room And More. 99/100 Walk Score, 100/100 Transit Score. (id:61852)
Homelife/bayview Realty Inc.
Lph17 - 39 Pemberton Avenue
Toronto, Ontario
Experience the rare convenience of direct underground access to Finch Station in this fully renovated lower penthouse suite. With over 800 sq ft of modern living space, this spacious 2-bedroom, 2-bath condo is designed for comfort, function, and everyday ease. The large split-bedroom layout offers privacy and practicality, while the upgraded kitchen and open-concept living/dining area make the home both stylish and livable. Both bedrooms are generously sized, complemented by two full bathrooms, a layout that feels balanced and versatile. Enjoy the benefit of all-inclusive maintenance fees (just pay internet), plus building features including concierge, gym, party room, and visitor parking. Set in the heart of Yonge & Finch, this address offers unmatched connectivity, with shops, restaurants, parks, and multiple transit options (TTC, Viva, GO Bus) right outside. Families will also value being in the highly regarded Earl Haig Secondary School catchment area. (id:61852)
Union Capital Realty
801 - 10 Bloorview Place
Toronto, Ontario
Experience condo life that feels like hotel living. This upgraded suite features 9ft ceilings, a desirable and functional layout, and the privacy you've been looking for. The spacious den can easily serve as a second bedroom, and the brand new stove adds a modern touch to the kitchen. Enjoy the convenience of included parking plus unbeatable proximity just steps to the bus stop, subway, GO Station, ravine trails, parks, and the hospital. (id:61852)
Royal LePage Signature Realty
477 Queen Victoria Drive
Hamilton, Ontario
Welcome home to this absolutely beautiful 4 level back split. Pride of ownership is evident in this massive 3+1 bedroom, 2 bathroom sanctuary. Enjoy the extensive living space for large or multiple families, with a side entrance , home can be easily converted to multi family. Updated kitchen with quartz counter tops, upgraded bathrooms, windows and roof replaced. Large year yard for entertaining, and parking for up to 4 cars. Conveniently situated across from a park, and close to schools and shopping, Minutes to the Linc. (id:61852)
RE/MAX Escarpment Realty Inc.
7 Glory Hill Road
St. Catharines, Ontario
Beautiful 2-Storey Freehold Townhouse located besides the child friendly cul-de-sac and Steps to scenic Merritt Trail and Renowned Golf & Country Club! The bright living and dining area offers the perfect space to relax or entertain, while the large kitchen overlooks the living room ideal for gatherings and everyday living. The main floor also features a convenient 2-piece bath and laundry room. Upstairs, you'll find two generously sized bedrooms, and a Common 3-piece bathroom. A stylish loft overlooks the living and Breakfast areas below, adding a touch of openness and charm. The basement comes with separate entrance through the garage, awaiting your finishing touches with endless possibilities. Step out from the living room into a fully fenced, private backyard perfect for outdoor enjoyment. Centrally located with easy access to major highways, shopping malls, schools, and walking trails, this home offers both comfort and a truly connected lifestyle. (id:61852)
Save Max Re/best Realty











