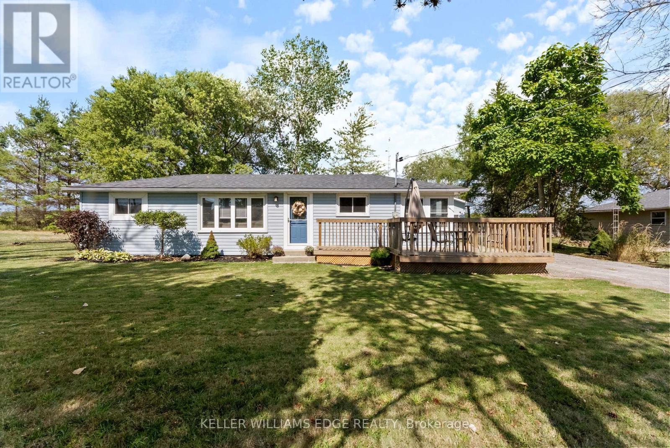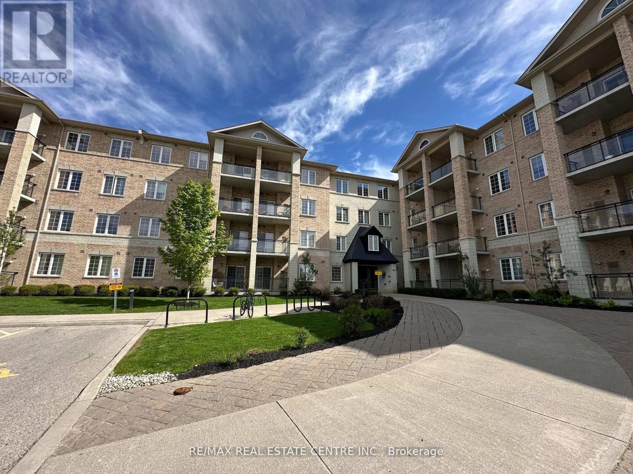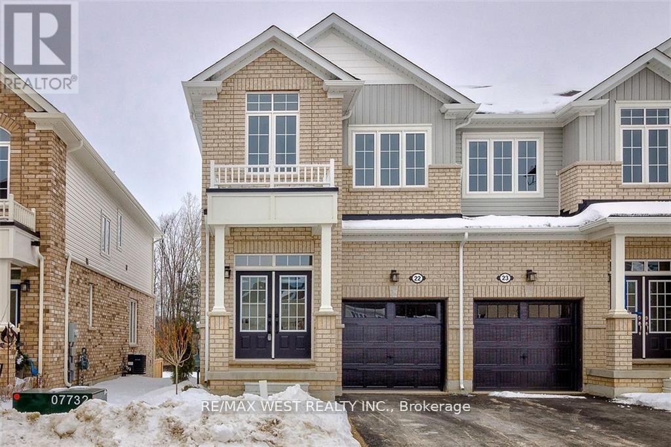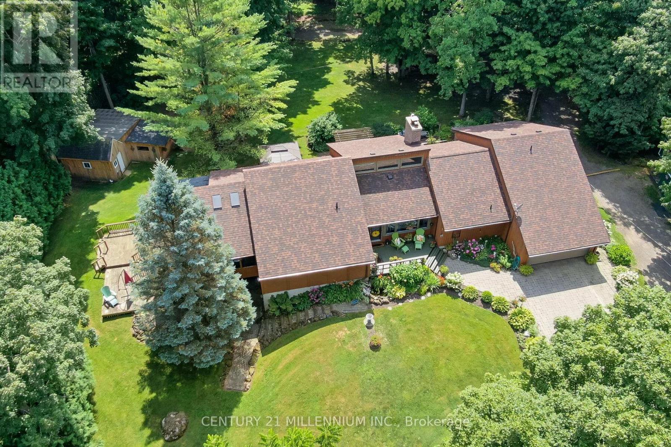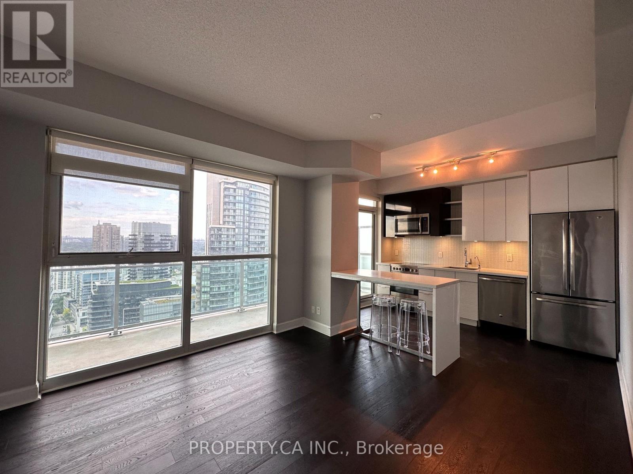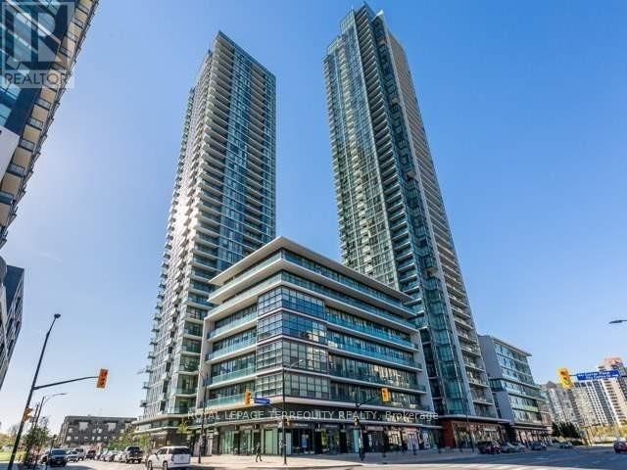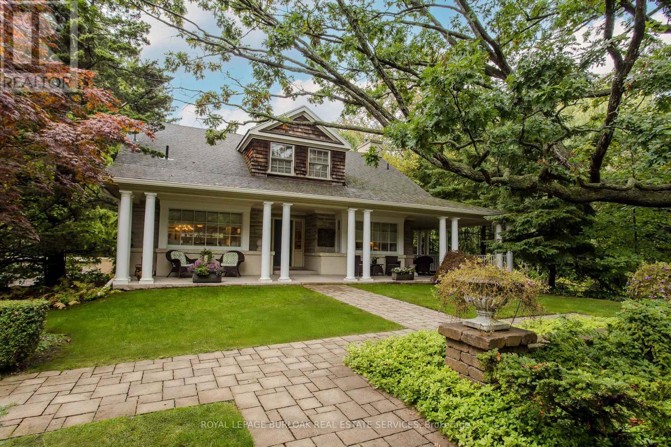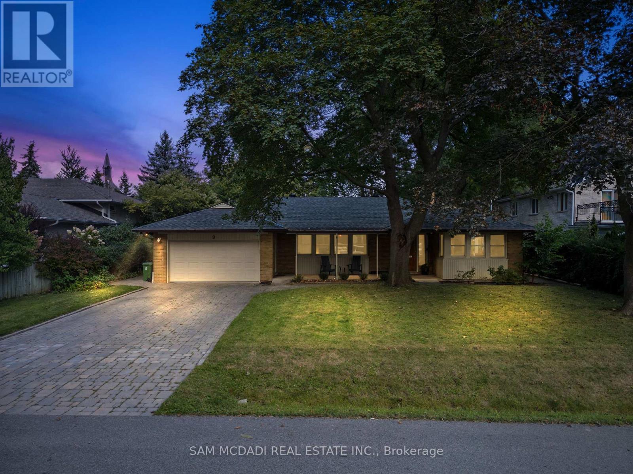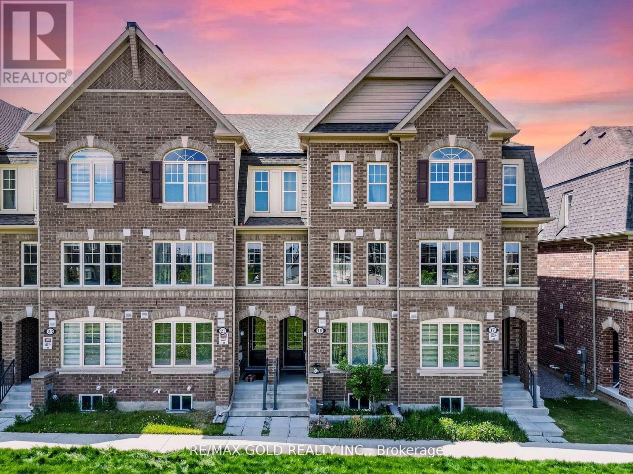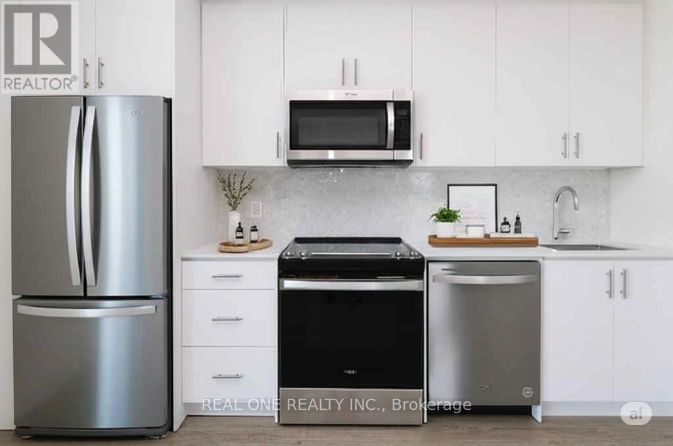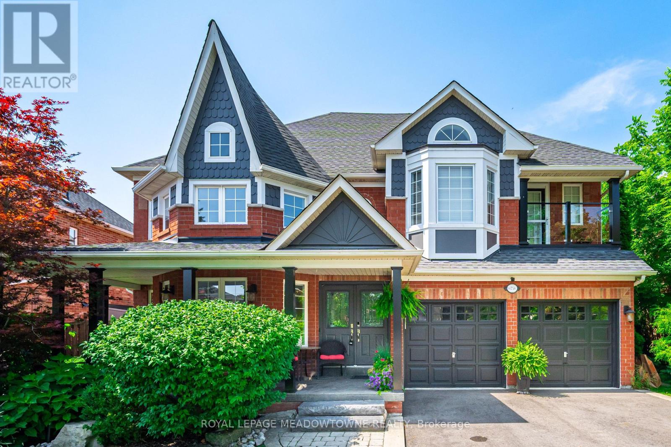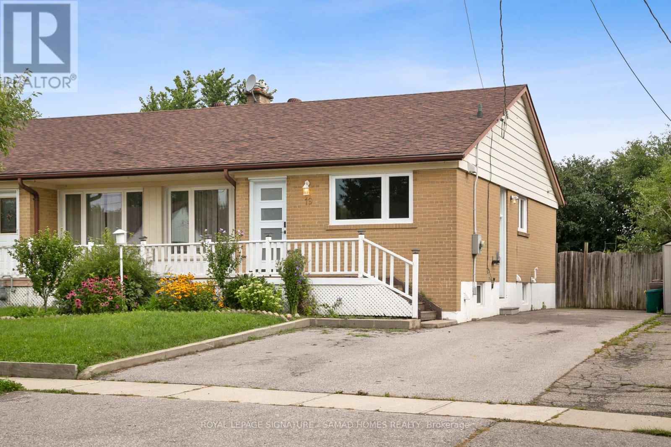1175 Lakeshore Road
Haldimand, Ontario
Lakeside Living at Its Finest! Welcome to 1175 Lakeshore Road in the peaceful Rainham area of Haldimand. This move-in ready 2-bedroom, 1-bath bungalow offers a rare combination of Lake Erie views in front and an open field backdrop behind all set on a mature, treed 11,500 sq ft lot with 100 ft of frontage. Inside, the home is filled with natural light and charm, offering bright and comfortable living spaces. The real bonusA 960 sq ft (40x24x10) detached 4-car tandem garage/shop, fully insulated with in-floor heating roughed in, a ventless natural gas wall heater, and separate electrical panel perfect for watching a sporting event, playing cards, or a hobbyists, car enthusiasts, or extra storage for your toys! Enjoy the privacy of two driveways a double-wide gravel drive and a single-wide grass drive, ideal for guest parking or recreational vehicles. This meticulously maintained property is pristine inside and out, and ready for your lakeside lifestyle. (id:61852)
Keller Williams Edge Realty
118 - 1077 Gordon Street S
Guelph, Ontario
Welcome to Unit 118 at 1077 Gordon Street a spacious 2-bedroom + den, 1-bathroom condo located in Guelphs vibrant south end. This well-appointed unit is perfect for first-time buyers, downsizers, or savvy investors seeking value in a highly desirable location. The open-concept layout features soaring ceilings and a functional eat-in kitchen with granite countertops, stainless steel appliances, and a breakfast bar ideal for everyday living and entertaining. Natural light floods the living area, with sliding glass doors leading to a private, north-facing patio. Both bedrooms are generously sized with ample closet space. The den includes a closet and offers flexible potential as a home office or a third bedroom. Additional features include in-suite laundry, extra storage, and a dedicated parking spot within the building. Conveniently located just1.5 km from the University of Guelph and steps to public transit, shopping, dining, parks, and quick access to Highway 401this is a prime opportunity to live or invest in one of Guelphs most connected neighborhoods (id:61852)
RE/MAX Real Estate Centre Inc.
22 - 113 Hartley Avenue
Brant, Ontario
Welcome to 113 Hartley Ave. Unit #22 in the north end of Paris! A beautiful two year old End Unit townhouse unit with 9' ceilings in the main living space just waiting for the perfect family to call home. There are 3 bedrooms on the upper level along with laundry, plenty of natural light, two full bathrooms including an ensuite in the primary bedroom, one half bathroom on the main floor, a spacious living room, and a beautiful kitchen. On the main level you'll find storage and a single car garage. This home is equipped with it's own water purification system and water softener. Close to amenities and easy access to parks and nature. For anyone commuting out of town, you have highway 403 to the south and highway 401 not far in the north. Don't miss out on this rental opportunity, book your showing today! (id:61852)
RE/MAX West Realty Inc.
11646 Dublin Line
Halton Hills, Ontario
Are you ready to fall in love with your new home? The experience begins the moment you arrive. A custom waterfall greets you as you drive up to the home with the sound of cascading water that sets the tone for the serenity and beauty that define every aspect of this extraordinary property. Mature trees, including Maple trees, carefully preserved and nurtured over generations, create a breathtaking landscape that changes with the seasons. Walking paths weave through the grounds, inviting you to explore the property at your own pace, whether its an early morning stroll, a quiet afternoon horseback ride with nature, or a sunset walk under a canopy of leaves. Every corner of the land feels alive. At the heart of the property sits a fully renovated home offering over 5,000 square feet of thoughtfully designed living space. Inside, the scale of the home impresses immediately, soaring ceilings, expansive living areas, oak/walnut hand scraped hardwood flooring and natural light streaming through the oversized windows. A grand living room offers the perfect setting to gather by the cozy flag stone double sided wood burning fireplace radiating heat to both the living room and the dining room/kitchen area. Visitors will agree that the covered lanai situated just off the primary suite is one of the most serene spaces within the home. Take note of the sigh you release once you see this spa like space and to add a cherry on top, you can head over to the hot tub for further relaxation. If you are seeking a move from the hustle and bustle of the city while remaining in close proximity to all conveniences, this property offers the ideal balance of privacy and accessibility. With ample land, the potential for an in-law suite, the versatility to accommodate a multi-generational family, and space for your horses, it presents a unique opportunity to create the lifestyle you've been envisioning. (id:61852)
Century 21 Millennium Inc.
2908 - 33 Shore Breeze Drive
Toronto, Ontario
Luxurious Corner Unit with Breathtaking Lake and Skyline View. 584 Sqft Living Space With 157Sqft Balcony. Two Walkout to a big Balcony. Lots of Facilities Including Outdoor Pool, Rooftop Deck,Party Room, Gym, Media (id:61852)
Property.ca Inc.
4408 - 4070 Confederation Parkway
Mississauga, Ontario
Fully Furnished Condo Apartment In the Heart of Mississauga For Short & Long Term. Just Pack Your Suitcases and Move In. Only Steps From Square One Mall, Celebration Square ,YMCA, Library, City Hall, Restaurants, Shops, Entertainment and Much More. Enjoy State of the Art Amenities Incl Pool, Sauna, Jacuzzi, Theater and More. Close to Highways! (id:61852)
Royal LePage Terrequity Realty
149 North Shore Boulevard E
Burlington, Ontario
Rare opportunity to own a magical property across from the water with a double wide lot of 120 ft frontage. This South Burlington gem with pool is a character-filled 2 Storey retreat with an oasis yard for any nature lover. Just steps from the lake and minutes to the golf, country club and LaSalle Park. With 3,886 sqft of total living space, it presents a unique opportunity for growing families seeking space, lifestyle, and timeless charm in one of the city's most coveted locations. Enjoy the serenity of a quiet residential setting while being only minutes from schools, parks, shops, dining, and all major amenities. From the moment you arrive, the curb appeal is undeniable mature trees, professional landscaping, an interlock walkway, and a wraparound porch set the tone for the warmth inside. The open-concept main floor showcases hardwood throughout, anchored by a chefs kitchen blending modern finishes with classic design. Featuring a spacious island with breakfast bar and wine storage, granite countertops, custom cabinetry, SS appliances, and a cozy window seat, it flows into the dining area & coffee bar with seamless access to the yard. A formal living room with fireplace and a sunken family room with coffered ceilings, wall-to-wall windows, gas fireplace, and walkout make this a true gathering hub. Upstairs, the expansive primary suite is a private retreat with dual walk-in closets and a spa-like 5pc ensuite complete with soaker tub, dual vanity, & oversized glass shower. Two additional bedrooms each boast their own luxurious full ensuites, while the convenience of upper-level laundry adds everyday ease. The fully finished walkout basement extends the living space with a spacious rec room, games room, and an additional full bath. Outside, the lifestyle continues in a fully fenced backyard with ample green space for kids and pets, interlock patio, built-in BBQ area, shed, and a concrete gunite pool perfect for summer entertaining. (id:61852)
Royal LePage Burloak Real Estate Services
9 Palace Arch Drive
Toronto, Ontario
Welcome to 9 Palace Arch Drive, nestled in one of Etobicokes most family-friendly pockets on a rare quarter-acre, pool-sized lot that offers both space and privacy just minutes from the city. Located within walking distance of the iconic St. Georges Golf Club, this home combines everyday convenience with a touch of prestige, all in a serene setting. Inside, natural light pours through oversized windows, filling the living and dining spaces with a sunlit glow against warm hardwood floors. The living room invites both lively gatherings and quiet evenings by the gas fireplace, while the dining area flows seamlessly into a bright, functional kitchen with stainless steel appliances and ample storage for the everyday cook or ambitious entertainer. With three bedrooms on the main floor, including a private primary retreat with its own ensuite, the layout is designed for family comfort and flexibility. The finished lower level extends your living space with a large recreation room, dedicated office, and generous storage, making it easy to balance work, play, and everything in between. Outdoors, the lifestyle expands. The deck is an ideal perch to dine al fresco beneath the canopy of mature trees, with space for summer barbecues, late-night firepit chats, and endless play for kids and pets. Stroll to James Gardens for winding trails, manicured gardens, and the Humber River, or take advantage of the proximity to multiple golf clubs, top-rated schools, and the hidden gems of The Kingsway such as artisan coffee shops, cozy bakeries, and weekend brunch traditions. With quick access to the 401, 427, and downtown, this is one of Etobicoke's best-kept secrets. Look no further! (id:61852)
Sam Mcdadi Real Estate Inc.
19 Sudeley Lane
Brampton, Ontario
Wow Is The Only Word To Describe This Stunning Home! This Rare Gem Features A 2 Car Garage, Offering Incredible Investment Potential. This Sun-Filled Premium Town-House ((( Facing To Park ))) Boasts 4 Bedrooms And 4 Washrooms!! The Main Floor Is Designed To Impress (( Boasting 2,253 Sqft Above Grade (As Per MPAC) )), Featuring A 9' High Ceiling, Separate Living And Family Rooms, And An Upgraded Kitchen That Will Delight Any Chef. The Kitchen Is Equipped With Quartz Countertops, A Center Island, And Top-Of-The-Line Stainless Steel Appliances, Making It Perfect For Both Everyday Meals And Entertaining. On The 2nd Floor, You'll Find A Conveniently Located Laundry Room And Three Large, Spacious Bedrooms. The Master Bedroom Is A Private Retreat, Complete With A Walk-In Closet And A Luxurious 5-Piece Ensuite. Each Bedroom Is Designed For Comfort And Tranquility, Making It The Perfect Haven For All Family Members. The Fully Finished Lower Level Adds Significant Value And Versatility To This Home, Featuring An Additional Bedroom With An Ensuite Full Washroom. This Space Is Ideal For A Granny Ensuite Or Extended Family, Ensuring Privacy And Convenience! Custom Wainscoting Throughout The Main Floor Adds Elegance, Architectural Detail, And A Refined Touch To Every Living Space. Location Is A Key Highlight Of This Property, Being Close To The Mt. Pleasant GO Station, Schools, And Directly Facing Parks. Whether You're Commuting, Raising A Family, Or Enjoying Outdoor Activities, This Home's Location Offers Everything You Need! In Summary, This Stunning Home Is A Rare Find, Combining Luxury, Functionality, And Convenience In One Beautiful Package. Its Upgraded Features, Spacious Layout, And Prime Location Make It A Must-See For Anyone Seeking A Unique And Elegant Living Experience. Don't Miss The Opportunity To Make This Bright And Beautiful House Your New Home. (id:61852)
RE/MAX Gold Realty Inc.
1302 - 335 Wheat Boom Drive
Oakville, Ontario
New Oakvillage Condo, 2 Bed, 2 Bath Unit Located Near Dundas & Trafalgar In North Oakville. High Floor with spectacular pond view. Building features Keyless Digital Door Lock and Smart Controls. Layout With High Ceiling, Good Size Primary Bedroom, Stainless Steel Appliances, Laminate Flooring Throughout. This Unit Has One Huge Balcony & A Second Balcony. It's Close To Everything You Need! Uptown Bus Terminal, Walmart, Metro, Superstore, Restaurants, Iroquois Ridge Community Centre, Sheridan College. Minutes To Hwy 403/407 and QEW. (id:61852)
Real One Realty Inc.
6756 Early Settler Row
Mississauga, Ontario
Here's The One Your Clients Have Been Waiting For!, Absolutely Stunning 4+1 Bedroom Detached 2 Storey On a 60ft Lot, 3280 Sqft Plus Professionally Finished Basement, Muskoka Like Backyard Inground Salt Water Pool, Hot Tub and gorgeous Pergola All On One Of The Most Sought After Streets In Meadowvale Village Opposite 3-4 Plus Million Dollar Homes. Inviting Floor Plan, Main Floor Has Sunken Living Room With Soaring 16ft Open To Above Ceiling, Formal Dining Room, Inviting Family Room With Gas Fireplace Overlooking Your Backyard Oasis, Breathtaking Gourmet Kitchen, Quartz Counters, Stainless Steel Appliances, Spacious Breakfast Area With Walkout To Patio, Fully Fenced Private Yard, Perfect for Spending Quality Time With Family And Friends, Practical Private Main Floor Office. Main Floor Laundry Room With Man Door To The Garage, Second Floor Has 4 Spacious Sun Splashed Bedrooms, Primary has a Walk In Closet and Spa Like 5pc Ensuite, 2nd Bedroom Has A 4pc Ensuite, Bedrooms 3 And 4 Have a Shared 4pc Semi Ensuite and Walk In Closets. Basement Is An Entertainers Dream, Open Concept Rec Room With Laminate Floors, Smooth Ceiling And Pot Lights Combined With A Games Room/Pool Table Room, Gym Room With Rubber Floors, 5Th Bedroom And 3pc Bathroom. Exterior Has Been Landscaped Front Back And Has Amazing Curb Appeal. Don't Miss This Rare Opportunity to Own An Absolute Gem Of A Property. (id:61852)
Royal LePage Meadowtowne Realty
Upper - 19 Langstone Crescent
Halton Hills, Ontario
Are you looking for a place that feels like home, a comfortable space, and a backyard that helps you create great memories? This updated and Charming semi-detached bungalow will offer you all that and more! Located in a peaceful, family-friendly neighborhood. Relax in the private large backyard with fruit trees and shrubs, and plenty of space to entertain and enjoy some meditative gardening. Oak hardwood floors throughout the main floor in excellent condition. New windows (bedrooms, bathroom, kitchen) and exterior doors. Main floor 4-piece renovated bathroom. Large kitchen has been updated with added cabinets, new countertops, ceramic backsplash, new microwave, and a new sink with a modern faucet. Property is within short walking distance to various amenities. These include Walmart, a shopping mall, schools, nature trails, etc. Easy access to 401, Toronto Premium Outlets, GO Transit bus stop. Enjoy a convenient and comfortable lifestyle in this lovely home. Tenant to pay 70% Utilities. (id:61852)
Royal LePage Signature - Samad Homes Realty
