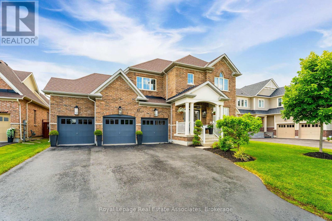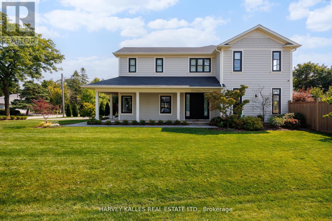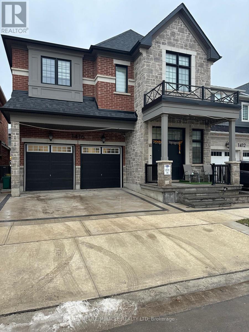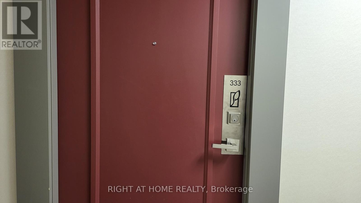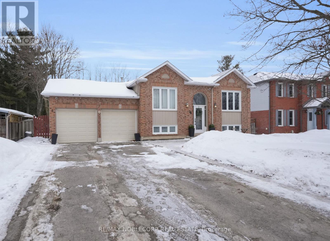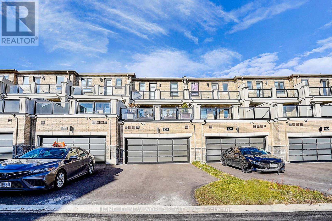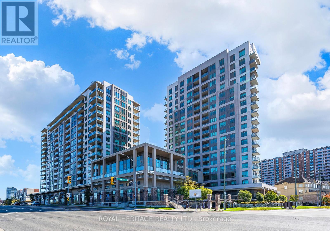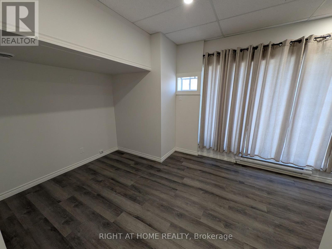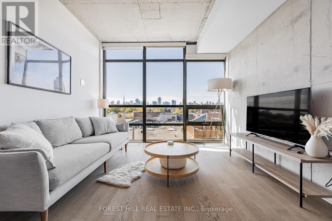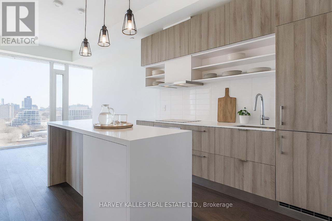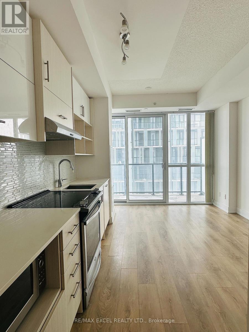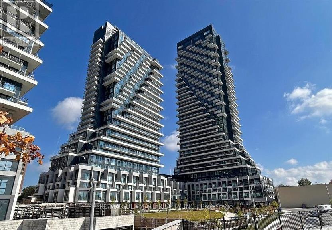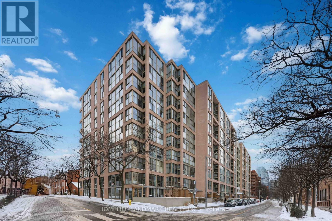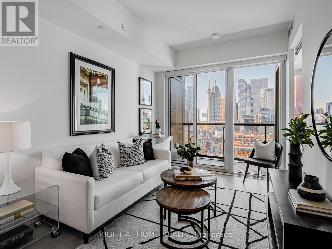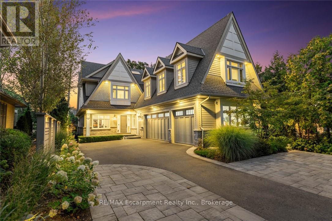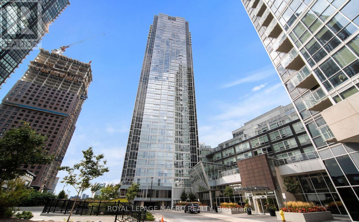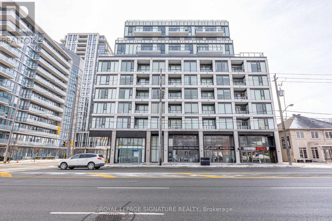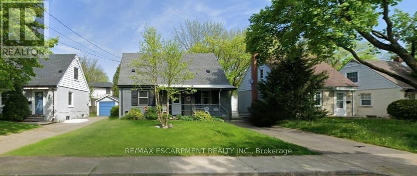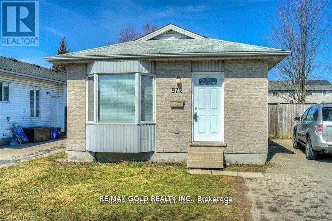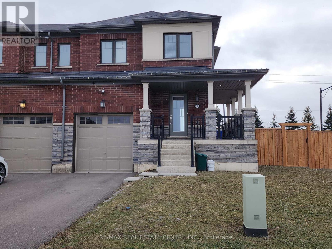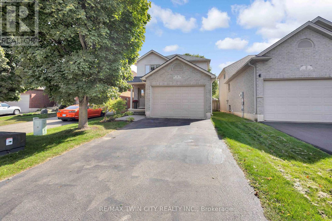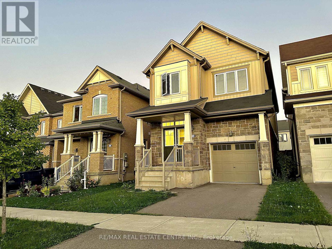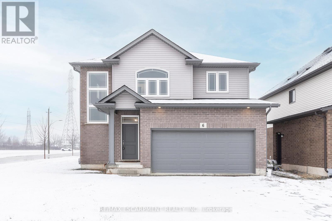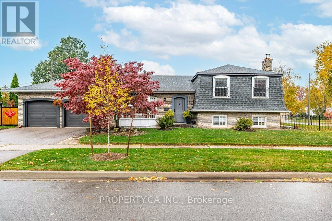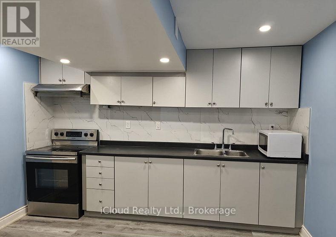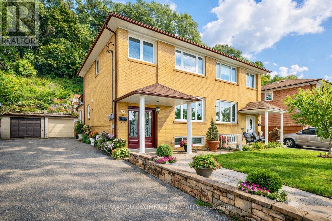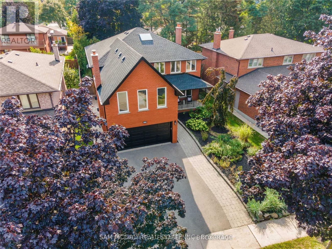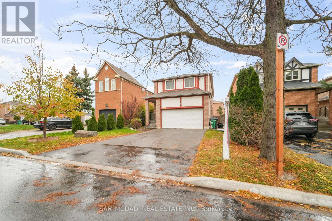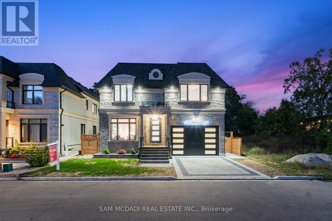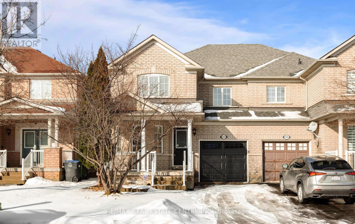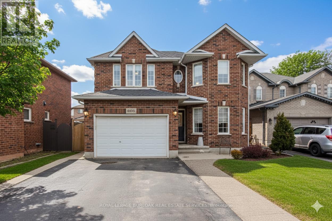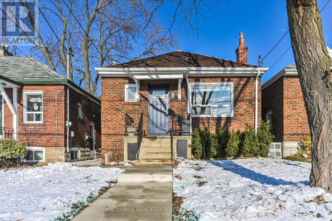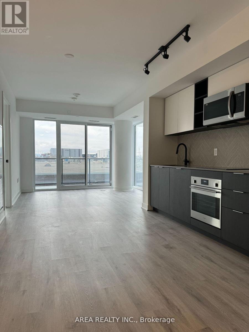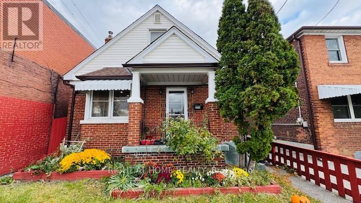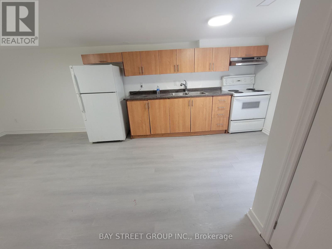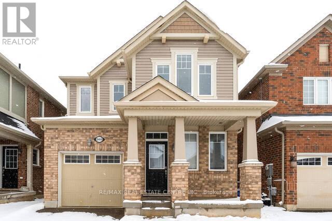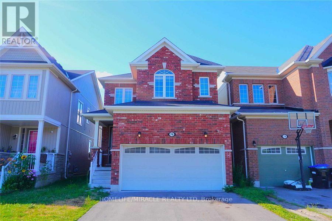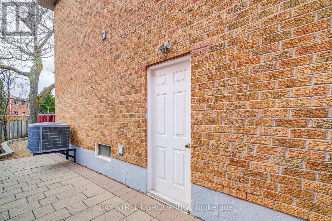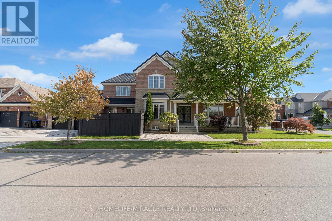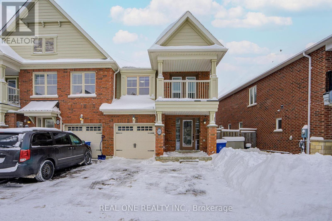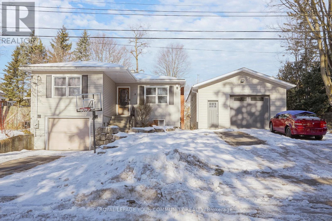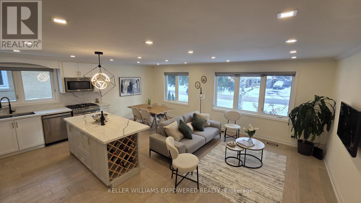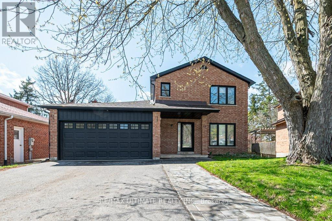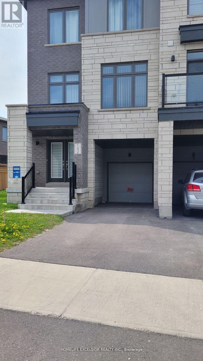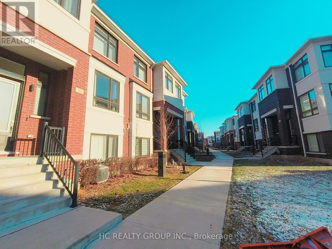17 Mitchell Crescent
Mono, Ontario
Welcome to 17 Mitchell Crescent A Stunning Home Designed for Modern Living This beautifully appointed 4-bedroom, 4-bathroom home offers the perfect blend of luxury, comfort, and functionality. From the moment you step inside, you'll be impressed by the elegant custom light fixtures, wainscoting, and crown molding that add sophistication throughout the home. Enjoy seamless indoor-outdoor living with a spacious deck complete with a hot tub ideal for entertaining family and friends. Inside, the home features custom-designed closets for optimal storage, a fully equipped laundry room, and a comprehensive water filtration system that provides clean, high-quality water throughout the entire home. Whether you're hosting gatherings or enjoying a quiet evening at home, 17 Mitchell Crescent offers an elevated lifestyle in every detail. Over $150K in upgrades (id:61852)
Royal LePage Real Estate Associates
588 Stephens Crescent
Oakville, Ontario
Welcome to 588 Stephens Crescent, a beautifully designed two-storey modern farmhouse built in 2020 with Hardie Board Exterior. Nestled on a sun-drenched, oversized corner lot, this home offers an incredible outdoor living space featuring a gazebo with a natural stone wall, a gas fireplace, and a wall-mounted TV perfect for entertaining year-round.Inside, the thoughtfully designed layout boasts four spacious bedrooms, each with its own ensuite, ensuring comfort and privacy for the entire family. The main floor features a mudroom and laundry room, a stylish powder room, and an open-concept kitchen, dining, and family room. The gourmet kitchen includes an oversized island that comfortably seats 6 people, ideal for gatherings. Enjoy seamless indoor-outdoor living with a walkout to the expansive yard from the main living area.Additional main floor highlights include a cozy living room with brand-new built-in bookcases and a built-in desk, creating a functional yet elegant space.The lower level has been recently upgraded with new flooring and features a gym area, a spacious rec room, a family room, and a full bathroom all in an open-concept design.Completing this exceptional home is a heated garage for year-round comfort.With its impeccable layout, high-end finishes, and unbeatable outdoor space, this home is perfect for families who love to entertain. Upgrades to home include; Irrigation System (2023), California Closet Organizer Through out (2023), Built-In Bookcases in Family Room (2023), New VInyl Flooring Through out Lower Level (2025), 5 Zone Sonos Independent Sound System(2023), New HIK Vision 2MP Surveillance System (2021) (id:61852)
Harvey Kalles Real Estate Ltd.
1416 Lynx Gardens
Oakville, Ontario
Welcome to this stunning 3 year old luxury 5 bedroom 3.5 bath home in Oakville's prestigious Joshua Meadows community, offering over 3100 sq ft of elegant living space, perfect for a professional couple or a growing family. Featuring 10 ft ceilings on the main floor and 9-ftceilings upstairs, this home boasts hardwood floors, porcelain tile, solid oak staircases ,custom 8 ft doors, pot lights throughout the main floor, and stylish crystal fixtures. The bright, open concept layout includes a welcome foyer, formal living and dining areas, a mudroom, and a spacious family room with fireplace. The chef-inspired kitchen showcase quartz countertops, a large centre island, custom cabinetry, inbuilt kitchen with high end appliances including a smart fridge on main floor, LED and under cabinet lighting. Upstairs offers 5 spacious bedrooms and 3 bathrooms, including a luxurious primary suite with his and hers closets and a spa like ensuite. Two bedrooms share a Jack & Jill bath. Convenient second floor laundry and zebra blinds throughout the windows. Backyard is fully hardscape, has no grass and is installed with a gazebo for enjoying together as a family. Enjoy excellent curb appeal, a PVC fenced backyard, garage with remote and smart home features. Ideally located near top schools, Sheridan college, Oakville Hospital, Go station. Quick access to Costco, Walmart, restaurants, Hwy 403, QEW and 407. (id:61852)
Homelife/miracle Realty Ltd
333 - 4055 Parkside Village Drive
Mississauga, Ontario
City Centre Location Beautiful Unit 10 Ft Ceiling Non Blocking South West View Concierge Fantastic Amenities In Building Walking Distance To Restaurants Banks Parks Library Living Art Centre Ymca Square One Bus Terminal Oversized Balcony With 2 Walk Outs One Parking One Locker Included Utilities Extra (id:61852)
Right At Home Realty
76 Edenbridge Drive
Essa, Ontario
Welcome to 76 Edenbridge Drive, nestled in a welcoming, family-friendly neighbourhood. This beautifully upgraded detached home is situated on a generous 65.05 ft x 127.37 ft lot and offers 3+2 bedrooms and 3 washrooms; thoughtfully designed for both everyday living and hosting family or guests. The main level features a bright, open-concept layout with new vinyl flooring, a brand-new kitchen with ample storage and stainless steel appliances, and an inviting flow into the dining and living room that's perfect for entertaining. The primary bedroom overlooks the backyard and has its own 5-piece ensuite with a new double vanity, while a modern second bathroom on the main level is perfect for growing families or hosting guests. The finished basement adds incredible versatility with two large bedrooms, a spacious family room, a rough-in for a potential kitchen, and a 4-piece washroom-ideal for extended family or future in-law potential. Enjoy outdoor living with a charming front patio, perfect for morning coffee or evening relaxation, and a large fully-fenced backyard featuring a shed for additional storage and endless potential to create your dream outdoor oasis. Conveniently located close to schools, shopping, Angus Recreation Centre, and just 15 minutes to Highway 400, this home offers the perfect blend of space, upgrades, and location. (id:61852)
RE/MAX Noblecorp Real Estate
195 Mumbai Drive
Markham, Ontario
One-year new luxury 3-storey, 2000 sq Sq.ft townhouse built by Remington (Victory Green). Double car garage total 4 car parkings with two cars parking in driveway. Main floor rec room can be used as a bedroom with 3 pc full washroom. Next to the community Centre, major highways,transit routes, trails, golf clubs, schools. Open concept living space, large patio on second floor as per builders plan, 9' ceiling on ground, main and upper. Granite counter in the kitchen and washrooms. Oak stairs, upgraded kitchen tiles and hardwood. Beautiful and upgraded Outdoor Terrace and accessory. (and gas BBQ outlet) (id:61852)
Homelife New World Realty Inc.
1204 - 1235 Bayly Street
Pickering, Ontario
Welcome to San Francisco By the Bay! This beautifully laid-out 2-bedroom, 2 bathroom condo offers a design that truly stands out. Complete with a parking spot and locker, this home delivers both comfort and convenience. Located just steps from GO Transit, shopping, waterfront trails and schools, you'll love the lifestyle this community offers. Prefer to stay in? Enjoy top-tier amenities including an indoor pool, sauna, party room, rooftop patio with BBQs, guest suites and 24-hour concierge. (id:61852)
Royal Heritage Realty Ltd.
5 - 333 Simcoe Street S
Oshawa, Ontario
Updated main floor apartment located in a legal five-plex, offering a private entrance and a well-maintained, fully updated interior. Water is included. Functional kitchen layout features a double stainless steel sink, refrigerator, and stove. Four-piece bathroom. The building contains four other residential units. Smoke and carbon monoxide detectors installed in compliance with safety standards. Rear and Front entrance. Conveniently located close to public transit out front and within proximity to a new GO Station currently under construction, providing future commuter access. No parking available. Ideal for tenants seeking a private, updated unit in a small residential building with transit accessibility. A1 Tenants only. Full credit check required. Hydro is extra and needs to be in the tenants name. Water included. (id:61852)
Right At Home Realty
138 - 83 Mondeo Drive
Toronto, Ontario
Welcome to 83 Mondeo Dr (#138) A Spacious & Stylish built TRIDEL Townhome in a Prime Location! This stunning LARGE 3-bedroom, 3-bathroom condo townhouse offers space, security, and style. Rarely Offered In The Community! This Bright, Lovely, And Spacious End Unit Townhouse In A Very Quiet and Secure Neighborhood. Feels Like A Semi-Detached With 24-hrs Gated Security And Concierge Services. The master bedroom has a walk-in closet and a 4-piece ensuite. Original Owner !! with Broadloom on all floors. The Basement Is partially Finished With 4 Pcs Bath. Direct access from garage !!! Nice Desk and backyard. Close To TTC, 401, Subway, Hospital, School, Shopping, Grocery, Gas Station, Sports, Park, and More. close to 2000 sq ft of living space. Good value! SHOW AND SELL. Good Size, Spacious and Bright End Unit !!!! $$$ Need some minor TLC (new floorings/new painting). Well-managed Townhouse Complex (id:61852)
Homelife New World Realty Inc.
607 - 319 Carlaw Avenue
Toronto, Ontario
Experience incredible sunsets and UNOBSTRUCTED skyline views from this gorgeous one bedroom loft in Leslieville's sought-after WorkLofts! Freshly painted in 2025. This sun-filled suite combines industrial charm with modern comfort. Soaring 9Ft concrete ceilings, a bright open layout, and an unobstructed west facing view of the downtown skyline create a space that feels bright and inspiring. Enjoy cooking in your sleek Scavolini kitchen with quartz countertop and gas range. High end finishes with engineered hardwood flooring throughout. The building is quiet, well-maintained, and known for its LOW, stable maintenance fees over the years. Just one block from Queen Street East's best restaurants, cafés, and streetcars, and a short stroll to gyms, yoga, rock climbing, and spin studios. You'll love the easy 1-minute drive to the DVP, Lakeshore, or Gardiner Expressway, and soon the Ontario Line stop at Carlaw & Gerrard (only 4 minutes away) will make commuting even simpler. Easy access to the beach, bike lanes on Dundas Ave, three TTC lines. Residents also enjoy rooftop patio with BBQs, party room, and boardroom, onsite dry cleaning/shoe care services -- Everything you need for work, play, and relaxation in one stylish space. (id:61852)
Forest Hill Real Estate Inc.
1524 - 8 Hillsdale Avenue E
Toronto, Ontario
Prestigious Art Shoppe Lofts + Condos In Vibrant Yonge & Eglinton. 1+1 Showpiece With 10' Smooth Ceiling, Bright Unobstructed South View Of City. Major Public Transit Hub (Ttc Subway, Future Crosstown Lrt). Shopping, Restaurants, Entertainment, Offices. Lobbies Designed By Renowned Karl Lagerfeld. Interiors Designed By Cecconi Simone. Over 80,000 Sf Dedicated To Retail. Premium 1Bedroom+Den In Premium Condo Building (id:61852)
Harvey Kalles Real Estate Ltd.
1309 - 128 Fairview Mall Drive
Toronto, Ontario
The "Connect Condominium" Situated In One Of Most Prime Location In Don Valley Village Community, Providing Optimal Convenience! A Studio Unit Perfect For Home Starter, with a 9-Foot Ceiling and Laminate Flooring Throughout. This Unit Offers a Spacious Open- Concept Living Area, Complete With a Balcony That Provides Breathtaking City View. It's A Minute Walk To Fairview Mall, Close To A Plethora of Restaurants, Shopping Options, Ttc, Subway, Parks, Library & Schools, Seneca College & An Easy Drive Anywhere In The City From The 404/Dvp & 401. Don't Miss Out! (id:61852)
RE/MAX Excel Realty Ltd.
3106 - 30 Inn On The Park Drive
Toronto, Ontario
This luxury 1-bedroom and 1-bathroom condo suite at Auberge I, offers 543 square feet of open living space and 9-foot ceilings. Located on the 31th floor, enjoy your East-facing views from a spacious and private balcony. This suite comes fully equipped with energy-efficient 5-star modern appliances, integrated fridge & dishwasher, contemporary soft-close cabinetry, in-suite laundry, and floor-to-ceiling windows with coverings included. Upscale amenities include state-of-the-art fitness center, yoga room, the grand entertainment lounge, or the multi-purpose lounge, lobbies. Steps from the New Eglinton LRT Line,TTC & Don mills-Eglinton Subway. (id:61852)
RE/MAX Ultimate Realty Inc.
601 - 65 Scadding Avenue
Toronto, Ontario
Welcome to St. Lawrence on the Park. This sought after 1+1 corner unit features approximately 785 sq. ft. of open concept living with wrap around floor to ceiling windows that flood the space with natural light throughout the day. The functional layout connects the living, dining, and den areas, making furniture placement easy and versatile. The updated kitchen offers classic shaker style cabinetry and generous countertop space, ideal for both everyday living and entertaining. The king sized primary bedroom includes a generous walk in closet, allowing you to enjoy both space and storage without compromise, all while overlooking the park directly across the street. Ensuite laundry included, along with an additional resident laundry room for oversized items and parking and locker conveniently included with the unit. Just steps to St. Lawrence Market, George Brown College, Sugar Beach, the Distillery District, Harbourfront, and the waterfront. Building amenities include a 24 hour concierge, indoor pool, gym, party room, and outdoor patio. (id:61852)
Homelife Landmark Realty Inc.
220 Homewood Avenue
Toronto, Ontario
Welcome to 220 Homewood Avenue, a cherished, move-in-ready brick bungalow on one of Newtonbrook West's most desirable 50 x 132 ft lots. This bright 3+2 bedroom, 2-bath family home blends timeless charm with modern upgrades, offering perfect flexibility for end-users, investors, or builders in a prime North York location. Step inside to an open, sun-filled layout featuring gleaming hardwood floors, a spacious eat-in kitchen, and abundant natural light. The fully finished basement with a separate entrance is ideal for rental income or multigenerational living. Recent investments include a new roof (2023), furnace & A/C (2021), owned tankless water heater (2022), basement waterproofing, and fresh fencing - all providing immediate peace of mind. Outside, enjoy a brand-new cedar deck overlooking a private, fully fenced backyard oasis. The expansive yard easily accommodates a pool, garden suite, laneway house, or both - unlocking incredible future potential in this thriving neighbourhood. Quiet, tree-lined street just minutes from everything: 15-min walk or 3-min drive to Finch Station & GO Bus Terminal (25-30 min to downtown Toronto), top-rated schools, parks, community centres, Centrepoint Mall, Yonge Street shops, TTC/GO transit, and Highway 401 access. Don't miss this rare opportunity to own a lovingly maintained home in one of North York's most connected and sought-after pockets. Suburban peace meets urban convenience. Schedule your private viewing today! (id:61852)
Right At Home Realty
1804 - 158 Front Street
Toronto, Ontario
Embrace the downtown revival with this meticulous maintained one bedroom suite in the historic St. Lawrence Market community. The unit looks and feels brand new! Steps to public transit, dining, shopping, entertainment and access to major highways. Your new home will the perfect balance of work and play. Wake up to an unobstructed "forever" panoramic view of Toronto landmarks and fall asleep to ambient city lights. $28,000 in builder upgrades including but not limited to engineered hardwood, a genuine marble backsplash, Ceasarstone countertops, built-in Miele appliances, upgraded high-end kitchen cabinets, luxurious "rain" shower with frameless glass tub shield, and much much more! (id:61852)
Right At Home Realty
3087 Lakeshore Road
Burlington, Ontario
Set on prestigious Lakeshore Road in Roseland one of Burlington's most sought-after neighbourhoods this custom-built residence offers over 6,000 square feet of finely finished living space on a rare217-ft-deep property. Located within the Tuck/ Nelson school district, just steps from the lake, it combines an exceptional address with remarkable scale and design. The main level is anchored by an elegant great room with a gas fireplace, custom built-ins with glass accents & expansive windows overlooking the rear gardens. A private home office, formal dining area with a wet bar, & a chef's kitchen designed for both daily living & entertaining set the tone for the home. The kitchen features a large quartz island with seating, dual dishwashers, dual Frigidaire Professional wall ovens, a gas range with decorative hood, warming drawer, microwave, & a KitchenAid stainless steel refrigerator with ice & water. Custom soft-close cabinetry, a walk-in pantry, & a walkout to the covered patio complete this well-appointed space. A separate main floor laundry room with custom cabinetry, quartz counters & washer/ dryer adds convenience. Upstairs, four bedrooms each feature their own private ensuite baths & custom closet organizers, including a self-contained in-law suite with a separate entrance featuring a living area, bedroom, and full bath, ideal for extended family or guests. The third-floor loft, currently used as a gym, offers flexibility as an additional bedroom or creative studio. The fully finished lower level extends the living space with a large recreation room with a wet bar, sitting area with gas fireplace, sixth bedroom with ensuite, music/media room,& a walk-up to the backyard. Set on a 200-foot-deep lot, the property offers rare privacy& scale, with a resort-style backyard featuring a heated saltwater pool, stone patio, covered terrace, &outdoor kitchen. A three-car garage & additional parking complete this home, just minutes from downtown Burlington & the lake. (id:61852)
RE/MAX Escarpment Realty Inc.
RE/MAX Escarpment Realty Inc.
309 - 2916 Highway 7
Vaughan, Ontario
Prime Location In Vaughan. 2 Bedroom, 2 Baths, Parking & Locker Included. Gorgeous Open Concept With 9Ft Ceilings, Beautiful Kitchen With Quartz Countertop, Living/Dining Combo, Steps To Vmc Subway. Building Amenities Include Concierge, Exercise Room, Yoga Room, Gym, Party Room, Movie Theater & Guest Suites.Prime Location In Vaughan. 2 Bedroom, 2 Baths, Parking & Locker Included. Gorgeous Open Concept With 9Ft Ceilings, Beautiful Kitchen With Quartz Countertop, Living/Dining Combo, Steps To Vmc Subway. Building Amenities Include Concierge, Exercise Room, Yoga Room, Gym, Party Room, Movie Theater & Guest Suites. (id:61852)
Royal LePage Macro Realty
610 - 1195 The Queensway
Toronto, Ontario
Step into modern urban living at 1195 The Queensway, Unit 610-a bright and stylish 1-bedroom, 1-bath suite offering comfort, convenience,and a sleek contemporary design.This thoughtfully planned unit features an open-concept layout, large windows that fill the space with natural light, and modern finishes throughout. The streamlined kitchen includes full-sized stainless steel appliances, quartz countertops, and ample cabinet storage, perfect for everyday cooking or hosting guests.The spacious bedroom provides a calm retreat with generous closet space, while the well-appointed bathroom offers clean, modern touches.With one locker included, you'll have plenty of extra storage to keep everything organized.Located in a vibrant and fast-growing neighbourhood, you're just steps from restaurants, shopping, transit, groceries, and easy access to the Gardiner and Hwy 427. This unit was previously leased and has been exceptionally maintained-ideal for professionals, students, or anyone seeking a stylish, move-in-ready space in a prime location.Experience comfort, convenience, and contemporary living, all at Unit 610. Don't miss your chance to own this gem at The Tailor! (id:61852)
Royal LePage Signature Realty
92 Gary Avenue
Hamilton, Ontario
Main floor and basement unit with a 2+1 bedroom layout and storage space. Includes a kitchen on the main level, two bathrooms, on-site laundry, fenced yard with BBQ hookup, and parking. A heated detached garage may be available. Property is located at 92 Gary Avenue in the Ainslie Wood East neighbourhood, near McMaster University, trails, a golf course, grocery stores, shopping, restaurants, and places of worship.Tenant Pays: Cable TV, Garbage Removal, Heat, Hydro, Internet, Natural Gas, Snow Removal, Tenant Insurance, Water. (id:61852)
RE/MAX Escarpment Realty Inc.
972 Prosperity Court
London East, Ontario
For Lease - Ideal Student Rental As Its Mins To Fanshawe College. This Well-Kept Bungalow's Main Level Consists Of Open Concept Living And Dining Room, 3 Bedrooms, And A 4 Piece Bath. Large Kitchen Leads To Separate Entrance And Fenced In Backyard. Basement Has An Additional 2 Bedrooms With Egress Windows And 3 Piece Bath. Never Have Issues With Finding Tenants. 2 Minute Walk To Fanshawe College Main Campus And 5 Minute Walk To Convenience Stores, Restaurants And 10 Minute Bus Ride To Downtown. (id:61852)
RE/MAX Gold Realty Inc.
2 Utter Place
Hamilton, Ontario
Gorgeous Freehold End Unit Town-Home Like A Semi;3 Bed, 2.5 Bath; $$$ Of Upgrades; Hardwood Floors On The Main Level; Large Living + Dining Rm; Modern Size Kitchen With Eat- In Area & Center Island Has Breakfast Bar; Mins To Amenities; Won't Last, Hurry!!!! (id:61852)
RE/MAX Real Estate Centre Inc.
4 Fuller Court
Brantford, Ontario
A Quiet Court, a Brick Beauty, and a Place to Call Home Tucked away on a quiet court in Eagle Place, this 2-storey brick home offers the perfect mix of charm, space, and function for your family's next chapter. Step inside and you're greeted by an open-concept main floor where the kitchen, dining, and living room flow seamlessly together - perfect for entertaining or keeping an eye on little ones. The gas fireplace adds a warm, cozy touch on cool evenings, while the sliding doors lead you out to a fully fenced backyard that's ready for kids, pets, and summer BBQs. Upstairs, you'll find 4 comfortable bedrooms, including a spacious primary with ensuite privileges - a quiet retreat after a long day. With a garage and a half with inside entry, a powder room on the main level, and stainless steel appliances (plus all others included!), this home truly blends convenience with comfort. And the best part? Its location - a tucked-away court in Eagle Place, close to schools, parks, and trails, yet only minutes to the highway for an easy commute. Your family's next chapter starts here - book your private tour today! (id:61852)
RE/MAX Twin City Realty Inc.
30 Sumac Drive
Haldimand, Ontario
Beautifully well-designed 4-bedroom, 3-bath, 1800+ sq. ft., 9 ft. ceiling on main floor, home in the flourishing Empire Avalon master-planned community in Caledonia. This home combines small-town charm with modern living, surrounded by a growing community of family-friendly neighborhoods. Recently renovated with tens of thousands spend on upgrades, this property has been professionally painted and refreshed throughout, offering a stylish, move-in ready living space. The 9' ceilings on the main level create a bright and open atmosphere, perfect for family life and entertaining. The location is second to non - just steps to the Grand River, close to schools, parks and minutes to downtown to Caledonia and only a 15-20 minute drive to Hamilton, this home offers convenience while maintaining a peaceful, community-focused lifestyle. A perfect balance of design, comfort and location - truly a turn-key home ready to enjoy. (id:61852)
RE/MAX Real Estate Centre Inc.
6 Laurent Avenue
Welland, Ontario
ALMOST NEW 2 stry 5 bed, 3.5 bath home with a spectacular floor plan. You will LOVE this one, with over 3000 sq ft of finished living space, offering garage access to the house, walk-up basement and so MUCH MORE!! The main floor offers large eat-in kitchen with plenty of cabinets and stone counters and a large island for extra seating perfect for family gatherings and entertaining it also offers walk-out to the large back deck adding to your entertaining space. The spacious Liv Rm. is ideal for family nights at home. This floor is complete with the convenience of 2 pce powder rm. Upstairs offers plenty of space for the growing family with 4 large bedrooms. Master retreat is fit for a king & queen w/full wall to wall walk-in closet and generous ensuite. There is an additional 4 pce bath and best of all upper laundry for ease. It does not stop there the walk-up basement offers large Rec. Rm allowing more space for family games and gatherings, 5th bedroom and another 4 pce bath. The backyard with large deck is perfect to enjoy family BBQ or a good book. (id:61852)
RE/MAX Escarpment Realty Inc.
4367 Kerry Drive
Burlington, Ontario
Discover the charm and versatility of this spacious 3+1 bedroom, 2 bathroom detached home on a sprawling corner lot. This charming 4-level side-split has been lovingly maintained and offers both functionality and opportunity in every corner. The property boasts stunning landscaping and a generous 2-car garage, along with a separate side entrance offering flexibility and potential for a variety of uses. With an unfinished basement ready for your creative touch, this home presents an excellent opportunity to make it your own. Short walking distance from Nelson park which offers abundance of activities as swimming pool, splash pads, children's playground, skateboard park and sports fields, The landmark Paletta Lakefront Park and Mansion as well top rated elementary and secondary schools. Don't miss out on this unique property in a desirable neighborhood! (id:61852)
Property.ca Inc.
32 Maple Beach Crescent
Brampton, Ontario
Welcome to the gorgeous legal basement with 2 Bedrooms & private laundry available for lease! Fully furnished and there is a huge storage space. Close to Fletcher's Meadow Plaza and bank. One parking on the driveway included. Plus features: 2 bedrooms, 4 Pc bath & Ensuite laundry. Ideally located and walking distance to all amenities such as schools, parks, Cassie Campbell Community Centre, Brampton Transit, grocery stores, walk-in clinic, restaurants & many more. (id:61852)
Icloud Realty Ltd.
119 Dalrymple Drive
Toronto, Ontario
Prime Location on a highly desirable street walking distance to transit, local amenities, parks, schools. Location is A+ This home is loved and well maintained. Immaculately clean, tidy, renovated kitchen with granite countertops, additional room added to the back of the home with a wood fireplace, sliding doors leading to the backyard and is used as the eat in kitchen area. Marble Stairs, French Doors. The backyard is picturesque, reminiscent of a European vibe. 3 spacious bedrooms on the upper level with one bedroom featuring a walkout to an expansive terrace overlooking the gardens. (need size of the terrace). Finished lower level with separate bedroom & full bathroom to accommodate an additional family member. Garage + Long Driveway to accommodate total of 4 vehicles. TTC is Just Around the Corner, School Across the Street, Shopping steps away. Smythe Park is nearby & Dalrymple Park is close by. The neighbourhood is family friendly. ** New Washer and Dryer ** (id:61852)
RE/MAX Your Community Realty
2212 Florian (Upper) Road
Mississauga, Ontario
Welcome To Florian! A Hidden Oasis On A Quiet Cut-De-Sac Awaits Your Family! Prime Cooksville Child Friendly & Family Oriented Neighbourhood. 6 Public & 8 Catholic Schools serve this home. 2 Private schools nearby. 05 playgrounds, 2 sports fields & 5 other facilities are within 20 min walk of this home. One health club is only 800 meter away. Trillium Hospital & Future LRT stop are 1.4 Km away on Hurontario & QueenswayThis Updated & Expansive Home Will Suit Every Need With 5 Spacious Bedrooms On Upper Level, 2nd Flr Laundry, & Beautiful Primary Bdrm Spa-Like Bathroom. Main Floor Living Area Boasts 2 Walkouts To Private Evergreen Backyard Feat. Custom Concrete Patio W/Gas Hook Up! Great Schools, Minutes From The Go Train & Port Credit Village & A Short Drive Into The Downtown Core. 2 car Garage and 2 Tandum parkings on the driveway (id:61852)
Sam Mcdadi Real Estate Inc.
2988 Gulfstream Way
Mississauga, Ontario
Beautifully Appointed With An Excellent Floor Plan Upper Level Only, This Bright And Inviting Home Features A Modern Kitchen With Quartz Counters, Stainless Steel Appliances, And An Open-Concept Living/Dining Area Complete With A Cozy Gas Fireplace. The Primary Bedroom Includes A Private Ensuite Bath And A Custom Walk-In Closet. Enjoy A Charming & Semi- Private Backyard Ideal For Relaxation And Entertaining. Conveniently Located Close To Shops, Schools, Highways, And Transit. (id:61852)
Sam Mcdadi Real Estate Inc.
193 Mateo Place
Mississauga, Ontario
Welcome to 193 Mateo Place, an exceptional custom-built residence offering nearly 5000 sqft. of beautifully designed living space across three levels. Featuring 5+2 bedrooms and 7 bathrooms, this home combines timeless finishes with modern features throughout. The gourmet kitchen is equipped with top-of-the-line Decor built-in appliances, quartz countertops, a gas cooktop, bar fridge, double sink, and pantry. The inviting family room showcases custom built-in shelving, an electric fireplace, and a walk-out to the stone patio. A dedicated main floor office and mudroom add to the homes functionality. A striking oak tiered staircase with glass railings and a skylight serves as a dramatic centerpiece. Upstairs, you'll find five generously sized bedrooms, each with its own ensuite and large closet. The primary suite is a luxurious retreat, complete with a private balcony, electric fireplace, and a spa-inspired 5-piece ensuite featuring heated flooring, a freestanding tub, rainfall shower, and double vanity. The fully finished lower level offers exceptional versatility with a spacious recreation room, wet bar, two additional bedrooms, a 3-piece bathroom, and a walk-up to the backyard - ideal for multi-generational living. Additional highlights include 11ft ceilings on the main floor, custom wood-trim accent walls, a timeless stone-and-brick exterior, surround sound system, and a beautifully landscaped lot. Perfectly situated in a prime Mississauga neighbourhood, this home is just minutes from schools, parks, shopping, restaurants, and Mississauga Hospital, with quick access to the QEW for effortless commuting. Convenience, modern design and luxury come together in this stunning home to offer an unmatched living experience. (id:61852)
Sam Mcdadi Real Estate Inc.
3267 Springrun Way N
Mississauga, Ontario
Beautiful semi-detached on a quiet court, lots of sunshine, large living/dining combined with hardwood floors, family room with gas fireplace, combined with large eat-in kitchen with brand new appliances, granite countertops and backsplash, nice finished basement with full washroom. Fully fenced backyard. Close to a plaza with various stores, bank, restaurants, grocery store, etc. Seeing is believing, serious sellers. (id:61852)
RE/MAX Real Estate Centre Inc.
606 Williamson Court
Burlington, Ontario
Welcome to this beautiful home with 3,203 sqft total living space, tucked away in a rare South Burlington court location with a pool, blending everyday convenience with an exceptional lifestyle opportunity. Nestled in the sought-after Maple community, just minutes from the lake, downtown, shopping, dining, and amenities, with easy highway access and walkable parks and trails, this is a location families love for both daily routines and weekend adventures. Curb appeal shines with an aggregate walkway, mature trees, and lush perennial gardens that create a warm first impression. Inside, the main floor features light wide-plank hardwood (2021) and a thoughtful layout designed for family living and entertaining. The spacious living and dining rooms are filled with natural light and accented by elegant crown moulding and French doors. A stylish 2-piece powder room with slab tile wainscoting adds a polished touch. At the heart of the home, the inviting family room with gas fireplace flows seamlessly into the eat-in kitchen, complete with quartz countertops, tile backsplash, stainless steel appliances, and a walkout to the backyard. Upstairs, the generous primary suite offers a walk-in closet and a private 4-piece ensuite with jetted tub. Three additional bedrooms provide flexibility for growing families, including one with a charming custom window seat and built-in storage, and another with ensuite privileges to the main bath. The fully finished lower level extends the living space with a large rec room, bar area, and additional 2-piece bathroom-perfect for movie nights, teens, or hosting guests. Step outside to a backyard oasis built for making memories. Fully fenced and ideal for entertaining, it features a heated on-ground saltwater pool with composite deck, a pergola-covered deck with skylights, ceiling fan, seating area, and hot tub, plus green space for kids and pets to play. This home offers peak family living potential. (id:61852)
Royal LePage Burloak Real Estate Services
8 Pritchard Avenue
Toronto, Ontario
CALLING all first-time buyers, downsizers and investors to this detached home with two 730+ sq.ft. renovated modern apartments in the North Junction community. If you chose to move in, the main floor is vacant. The lower unit is rented to help pay the mortgage. UNDER a canopy of trees, enjoy a healthy lifestyle with flexibility and invested value. A short walk to local shopping, dining, convenience, professional amenities, parks and TTC services. Your new home is landscaped with 3 fresh-air patios, a private garage and laneway for two full-size vehicles. THIS 2+1 bedroom, 1+1 bath home was totally renovated and upgraded in 2021 (details upon request). Including all floors, doors, windows and walls; electrical, lighting and plumbing; kitchens and baths; quartz counter tops to valence lighting; wood trims to finish carpentry; roof insulation to City water pressure and drains. Separate electrical panels service each apartment. The HEPA air filter on the new furnace (2025) ensures healthy air circulation throughout the home. Fully fenced, the backyard is designed for relaxation and entertaining with three district patios. Landscaped gardens allow natural light into the lower level. GARAGE is detached and insulated, with new doors, windows, and vinyl sliding in 2025; Offering storage, workshop and parking options. The concrete pad is reinforced for future construction; with dedicated drainage; and extended for laneway parking. STEPS to Gaffney Park, the Runnymede and Jane subway bus routes pass by the front door. Only a 3-minute walk to a series of shopping centres along St. Clair W. Quick access to the Airport UP Express, and the nearly complete Mississauga LRT. And a 3-5 minutes walk to the Public or Catholic Elementary schools. MOVE-IN READY and ideally situated in a prime neighbourhood, this versatile bungalow delivers comfort, functionality, income potential and outstanding long-term Value. (id:61852)
Royal LePage Real Estate Services Ltd.
303 - 36 Zorra Street
Toronto, Ontario
Welcome to 36 Zorra, a luxury new building with fantastic amenities, close to Kipling and the Queensway. Enjoy a well-appointed layout with just under 600 sqft of living space. Unique layout with corner windows in living room. Enclosed den is perfect for extra sleeping area or home office. B/I stainless steel appliances and plenty of cupboard space in the kitchen. Closets throughout, dishwasher, ensuite laundry and floor to ceiling windows make this the perfect space to call home for a working professional or couple. (id:61852)
Area Realty Inc.
349 Kipling Avenue
Toronto, Ontario
Ideally situated in the heart of Etobicoke. Perfect for investors or families to settle. Main floor boasts kitchen and breakfast area. Combined dining room/family room with pot lights and large window bringing plenty of natural light. Upgrades include laminate flooring and most rooms with wall unit air conditioning and heating unit.2nd floor laundry along with 2 spacious bedrooms and 4 piece bathroom. Finished basement apartment with kitchen, separate entrance, private laundry and 2 bedrooms. Conveniently located infront of a bus stop. Minutes to Humber college, restaurants and great amenities. Upper tenants pay $2800 til August 2026 and basement paying $1300 all inclusive until March 2026.2 hot water tanks owned. (id:61852)
Right At Home Realty
Lower - 92 Nelson Street W
Brampton, Ontario
New Legal studio basement apartment with permits. *All fire resistant material doors and huge Egress window for exit and bright natural light, it does not feel like a basement. *Fully separate: separate entry, separate side yard, separate laundry washer and dryer, brand new washroom with big window. right in The Heart Of Downtown Brampton. rarely offered 2 parking space, 1 in garage could be used as storage. 1 conveniently located on driveway, Modern Kitchen With Quartz's/S Appliances, Pot Lights (id:61852)
Bay Street Group Inc.
989 Farmstead Drive
Milton, Ontario
Stunning "4-Bedroom, 3 bath ENTITRE PROPERTY" 1962 Sq. Ft. (Builder plan), Executive Home for Lease - A Must-See Gem! Step into luxury with this beautifully renovated home featuring 4 spacious bedrooms, 3 pristine bathrooms, and a thoughtfully designed layout perfect for family living. Enjoy 9-ft. ceilings on the main floor, a large separate family room, and a bright, open-concept living/dining area ideal for entertaining. The gourmet kitchen boasts a center island, breakfast bar, and generous dining space. The primary bedroom offers a walk-- closet and elegant 4-piece ensuite, while all additional bedrooms are well-sized and filled with natural light. This beautiful home is situated in a prime location-minutes to schools, shopping plazas, hospital, and the sports complex. Includes 5 stainless steel appliances (fridge, stove, dishwasher, washer & dryer) and central A/C for year-round comfort. Seeking qualified tenants. (id:61852)
RE/MAX Real Estate Centre Inc.
76 Wagner Crescent
Essa, Ontario
Stunning 3+1 Bedroom Detached Home In The Super Sought After 5th Line Area Of Angus, Minutes From Cfb Borden And 10 Minutes West Of Barrie. Surrounded by scenic community parks, serene trails along the Nottawasaga River, and just minutes from shopping, schools, and essential amenities, this property offers the perfect balance of lifestyle and convenience. Sun drenched rooms with high ceilings create a bright, open atmosphere. This Home Features Large Master Bedroom With Walk In Closet, Beautiful Beech Hardwood Floors, Custom Oak Staircase, Functional And Modern Kitchen, Living Room , Central Air, And More! (id:61852)
Homelife/miracle Realty Ltd
Unknown Address
,
Prime Location!! Approx.1000 Sq.Ft. 2 Bedroom In-Law Apt. Steps To Steeles Ave. T.T.C., And Shops, Suitable For Large Family!! ** This is a linked property.** (id:61852)
Bay Street Group Inc.
14 Faust Ridge
Vaughan, Ontario
A+ Location in the heart of Prestigious Kleinburg this stunning home is ready to welcome its next family. Upgraded 4 Spacious Bedrooms, Stained Oak Staircase, 9Ft Ceiling, Oversized Windows throughout, Kitchen features an expansive Granite Island ideal for entertaining, Granite Counter Tops, Plenty of Storage, Laundry Room is located in the Upper Level for Convenience. Additional Parking Space added in the Front of the Home (2022). Backyard is very low maintenance with fully fenced, newer patio (2022) and a new shed for extra storage. The backyard has a beautiful walking trail adjacent to the home, an added benefit with no home directly in the back. High Demand Location Close To Hwys 400, 27, 427, Go Train and Walking Distance To Historic Kleinburg Village, Shops, Restaurants & Cafe, Kortright Centre & McMichael Gallery, Great Schools, Near Green Conservation Areas & the Prestigious Copper Creek Golf Club. This home is elegant, well cared for and move-in ready! Home is Smoke Free. Basement has rough in for bathroom. The shelving systems in the living room can be dismantled and removed upon request (id:61852)
RE/MAX Your Community Realty
129 Vipond Way
Bradford West Gwillimbury, Ontario
Welcome to Your Dream Home! Step into this stunning corner lot, detached 4-bedroom, 4-bathroom home, nestled in a highly sought-after family-oriented neighborhood. This open-concept property offers a perfect blend of comfort, style, and functionality-ideal for growing families or savvy buyers looking for a move-in-ready gem. Spacious Layout featuring a separate family and living room, perfect for entertaining or quiet family time, Hardwood flooring throughout, with second-floor upgrades completed in 2021, Large kitchen with breakfast area and granite countertops New gas stove & range hood (2022). Enjoy peace of mind with countless upgrades and big-ticket improvements: Finished basement (2023-2024)-ideal for recreation, home office, or extra living space, New 4-ton heat pump & tankless water heater (Dec 2023)-owned, offering significant savings on natural gas bills, Permanent roof (2024) with lifetime transferable warranty, Colligan whole-house water purification system (2023)-owned, New security cameras and LED pot lights (2025)-owned Interlocking driveway adds great curb appeal. Located within walking distance to public school(350 m) and Catholic schools(200 m), this home checks all the boxes for location, lifestyle, and long-term value. Thousands of dollars have been spent on thoughtful renovations and energy-efficient upgrades. Must-see property - Just move in and enjoy with zero additional expenses! (id:61852)
Homelife/miracle Realty Ltd
18 Latitude Lane
Whitchurch-Stouffville, Ontario
Stunning 3 Bedroom, 3 Bathroom End Unit Townhouse With Finished Basement In The Heart of Stouffville. Tons Of Upgrades , A Functional Layout, Like a Semi Detached Home, and a Highly Convenient Location Make This Home an Exceptional Opportunity. Walk Into a Bright, Inviting Foyer Featuring a Large Closet and a Modern Powder Room. Direct Access From Garage. The Spacious Living Room is Filled with Natural Light. Smooth Ceiling (Main Flr). Upgraded Pot Lights & Lighting Fixtures. Exquisite Chief's Gourmet Kitchen With Brand New Countertop, Eat-In Breakfast Area That Walks Out To the Beautiful Backyard- Perfect For Summer Entertainment. The Master Bedroom Features a Walk-in Closet and a 4-piece Ensuite. Two additional Bedrooms are Well-sized and Share a Second 4-piece Bathroom. Laundry Room On the 2nd Level Adds Everyday Convenience. Finished Basement With 3 Piece Bathroom Extends Your Living Space with a Versatile Recreation Area Suited for Movie Nights, a Home Office, Gym, or Guess Room Fits Your Lifestyle.Freshly Painted. Bathroom's Vanities Are Brand New. Close To Parks, School, Leisure Centre, Shops, Supermarket, Go-train, Hwy Access, and Restaurants. With Nature, Amenities, and Community All at Your Doorstep, This Luxury Home is Designed Only For you. Don't Miss Out This Great Opportunity. (id:61852)
Real One Realty Inc.
8 Victor Drive
Whitchurch-Stouffville, Ontario
Welcome to 8 Victor Drive. Just a short walk from Musselman's Lake, this property stands out for its exceptional garage and storage capabilities rarely found in a lakeside community. The home features a built-in 38' x 19' heated garage, PLUS a 25' x 21' detached heated and insulated workshop-style garage with 10' ceilings, 8' door height and 60-amp 240V service-ideal for vehicle storage, mechanical projects, or serious hobby use. Complementing this is a 10' x 24' storage shed equipped with 50-amp 240V power and a powered garage door, providing additional secure space for equipment, tools, and seasonal storage. Inside, the home offers a bright open-concept living room and kitchen, three bedrooms, cozy office/den with built-in cabinetry and a dedicated work surface perfectly suited for working from home, studying, or crafting and a functional lower level providing flexible space for storage or everyday use. Outdoors, the spacious backyard is designed for entertaining, featuring a zero maintenance composite deck (2023), hot tub (2023), and dedicated firepit area. Additional updates include a paved main driveway (2022), updated septic system (2020), detached garage (2013), and storage shed (2021), tankless water heater (2025). The property is equipped with a manual generator panel for added peace of mind, set in a highly desirable location with outstanding commuter convenience. (id:61852)
RE/MAX Your Community Realty
333 Paliser Crescent S
Richmond Hill, Ontario
Top-to-Bottom Transformation! Welcome to this stunning, fully renovated detached bungalow in the heart of Richmond Hill. Meticulously redesigned from "A to Z," this 3+2 bedroom, 3-bathroom gem offers the perfect blend of modern luxury and functional versatility. Whether you are a first-time buyer looking for a turn-key home, a downsizer seeking one-level living, or an investor eyeing high-yield potential, this property checks every box. The Main Level: Sophisticated Luxury Step into a sun-drenched, open-concept living and dining area featuring gleaming hardwood flooring and designer finishes. The brand-new chef's kitchen is a showstopper, boasting custom cabinetry, premium stone countertops, and high-end stainless steel appliances. The main floor offers three spacious bedrooms, including a chic powder room and a spa-like full bath with custom tile work. The Lower Level: Income or In-Law Potential. Maximize your investment with a fully finished basement featuring a separate entrance and separate laundry facilities. This lower level mimics the quality of the main floor with a second open-concept kitchen/living area, two large bedrooms, and high-quality laminate flooring. It is the ideal setup for a legal basement apartment, an in-law suite, or a premium rental unit. Major Upgrades & Peace of Mind; Forget the "renovation stress." This home has been mechanically updated for long-term ownership: New Electronic Panel (2022) High-Efficiency Furnace (2024), Full Reno (2022 Professional Landscaping & New Paving (2022)New Custom Doors & Modern Trim throughout. The Location: Connectivity & Community Nestled in a family-friendly neighborhood, you are steps away from top-rated schools, lush parks, and trendy local amenities. Commuters will love the proximity to the Richmond Hill GO Train and major highways, making the GTA easily accessible. (id:61852)
Keller Williams Empowered Realty
23 Morrow Drive
New Tecumseth, Ontario
A beautiful spacious family home, in a prime location only 3 minutes drive to Alliston Union Public School and St Paul's Catholic School. The house resides next to the Stevenson Memorial Hospital, only a stone's throw away. This recently renovated house benefits from a brand new open plan kitchen, leading into a newly extended decking, overlooking a beautiful green and private space. Leading through the kitchen and boasting its own entrance via the backyard, the basement is fitted with brand new cabinetry and walk-out. With potential to become it's own in-law suite, offering a great opportunity for extra income. Accessed through the double-door walk-out or the deck above via the kitchen, is the perfect break for a long day with the private garden, benefiting from its own path dividing further from the neighbours. The property is located in a tranquil, friendly and safe cul-de-sac, perfect for kids. Recent upgrades include: Furnace and Air Conditioning (2025)Quartz kitchen counters (2024)New Appliances (2024)New Oven (2025Extended deck (2024)Basement: Vinyl flooring, kitchen, pot lights, Den (@024) (id:61852)
RE/MAX Ultimate Realty Inc.
192 Tango Crescent
Newmarket, Ontario
This Is The One! Bright And Inviting Corner Unit Town - Like A Semi. Spacious Home At 2350Sf + unfinished basement for storage! Offering 3Br + Den (Separate Room - Can Be Used As 4th Room, Library Or Office), 4 Washrooms, Family Size Kitchen With Breakfast Bar And Eat-In Area, Living And Dining Areas, Master Br With 5Pc Ensuite And Large W/I Closet, Br2 With A 4Pc Semi Ensuite, And A Second W/I Closet. The Ground Floor Has A Family Room And Laundry Room/Mud Room With Access To The Garage. Two Balconies Allow Access From The Ground Floor And From The Kitchen/Living Room Area. A Single Attached Garage And A Long Driveway Could Allow For Three-Vehicle Parking. Great Location By Upper Canada Mall, Alexander Muir Public School, Public Transportation, Woodland Hills Labyrinth Park With A Pond, Trails And Kids Playground. Minutes From Hwy 400 And South Lake Hospital. This Beautiful Townhome Is Ready For You!This Is The One! Bright And Inviting Corner Unit Town - Like A Semi. Spacious Home At 2350Sf Offering 3Br + Den (Separate Room - Can Be Used As 4th Room, Library Or Office), 4 Washrooms, Family Size Kitchen With Breakfast Bar And Eat-In Area, Living And Dining Areas, Master Br With 5Pc Ensuite And Large W/I Closet, Br2 With A 4Pc Semi Ensuite, And A Second W/I Closet. The Ground Floor Has A Family Room And Laundry Room/Mud Room With Access To The Garage. Two Balconies Allow Access From The Ground Floor And From The Kitchen/Living Room Area. A Single Attached Garage And A Long Driveway Could Allow For Three-Vehicle Parking. Great Location By Upper Canada Mall, Alexander Muir Public School, Public Transportation, Woodland Hills Labyrinth Park With A Pond, Trails And Kids Playground. Minutes From Hwy 400 And South Lake Hospital. This Beautiful Townhome Is Ready For You! (id:61852)
Homelife Excelsior Realty Inc.
33 Thomas Armstrong Lane
Richmond Hill, Ontario
3-Storey Treasure Hill ultra-modern Corner Unit Townhouse with stunning natural light. Located in the heart of Richmond Hill, this ultra-convenient yet quiet area is within walking distance to supermarkets, parks, restaurants, Viva/YRT bus stops, all the luxuries of living close to Yonge Street.EV Charging Ready !!!!! (id:61852)
Hc Realty Group Inc.
