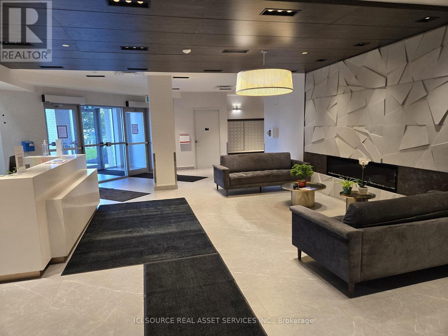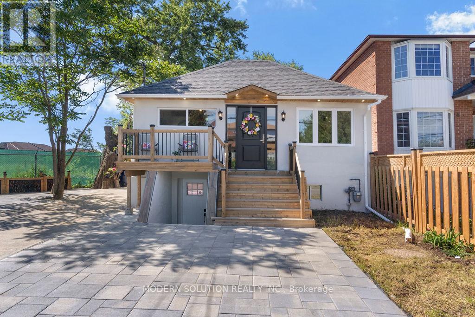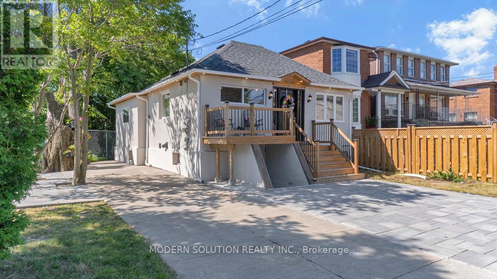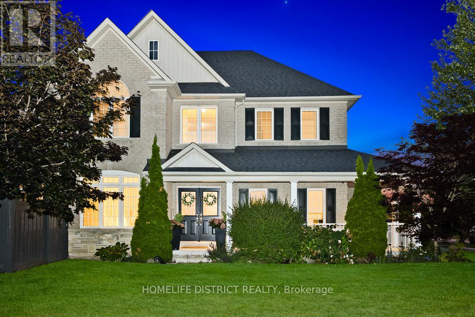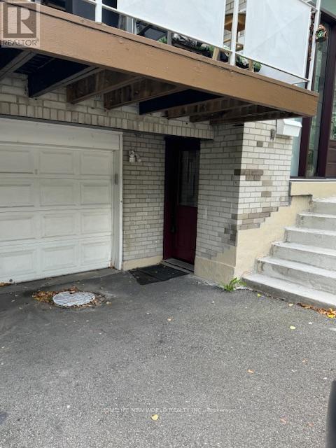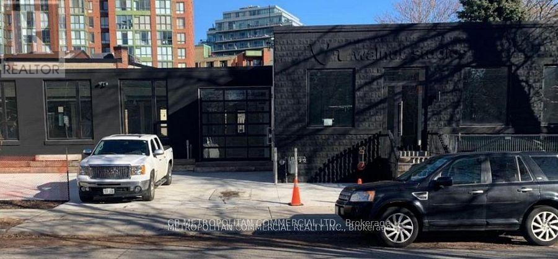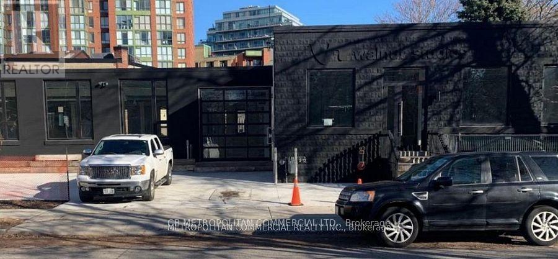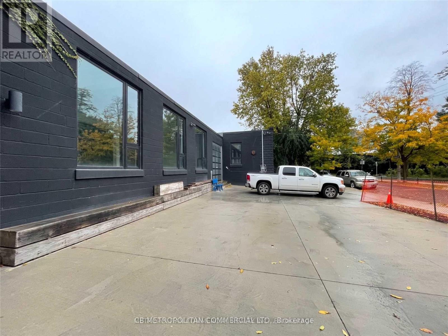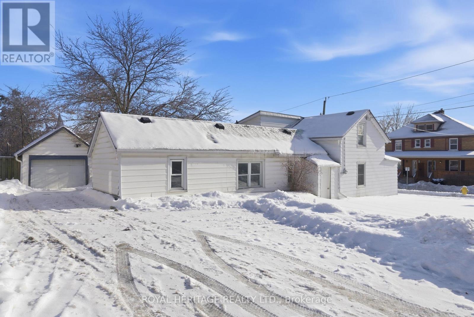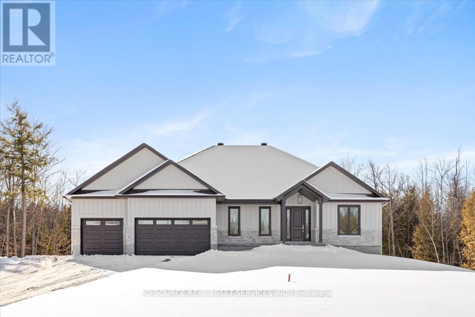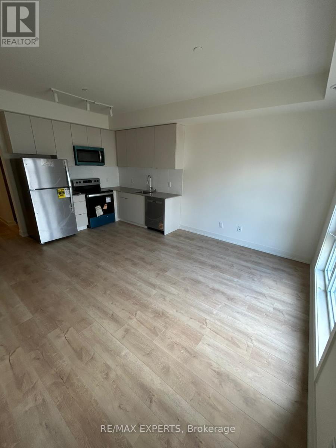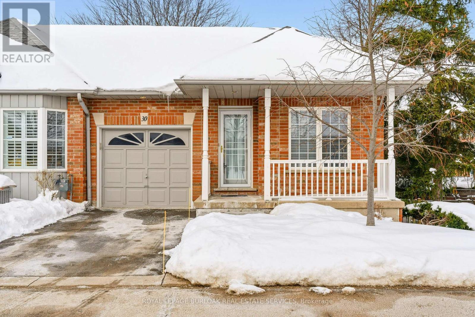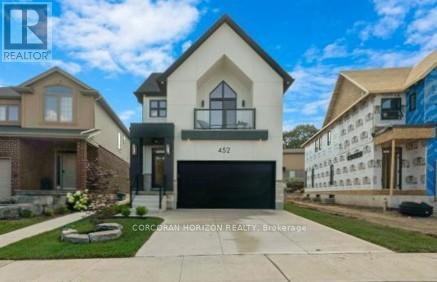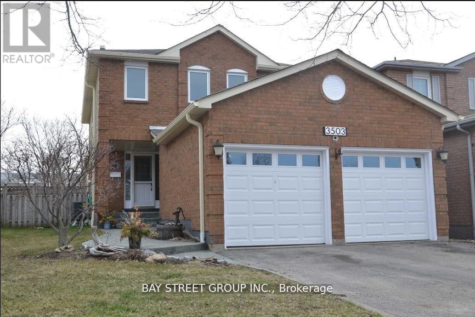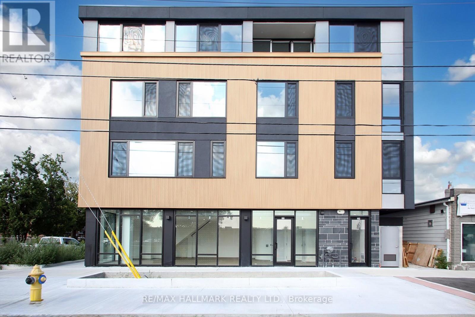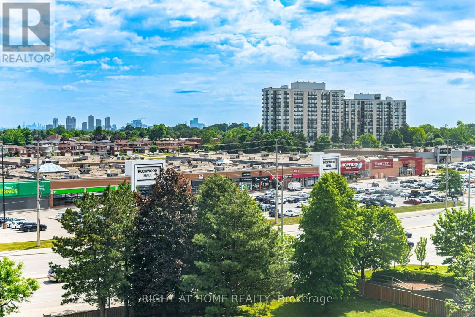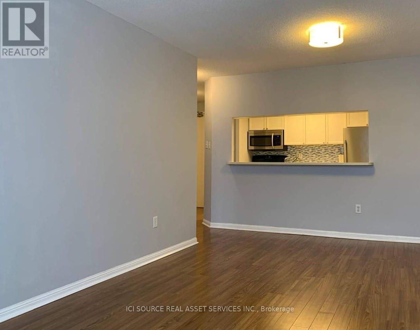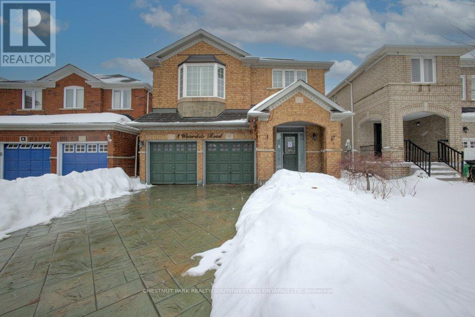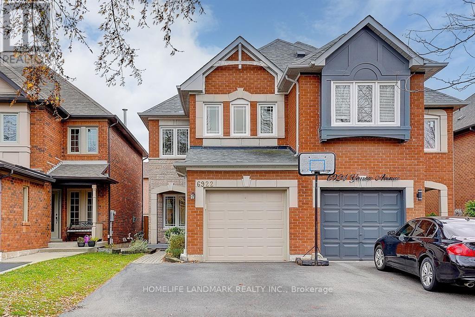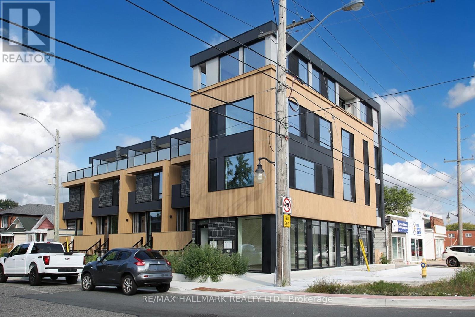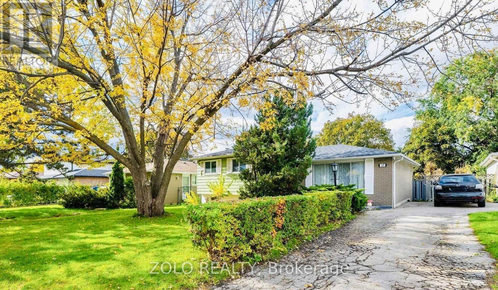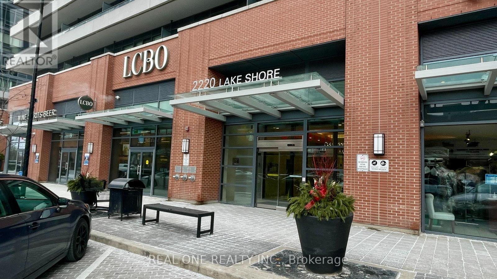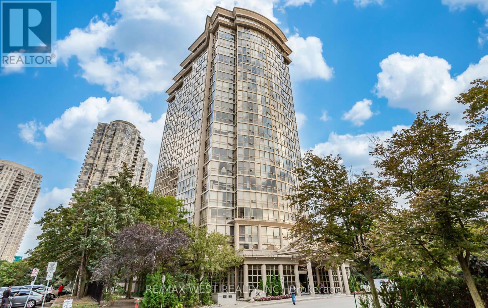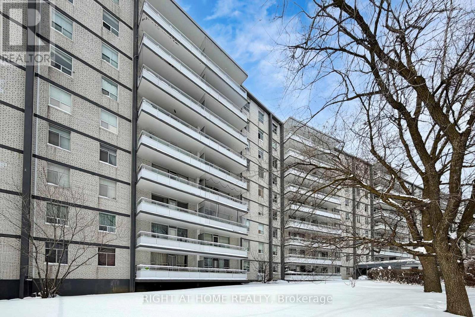209 - 58 Lakeside Terrace
Barrie, Ontario
Beautiful unit with side view to the Little Lake. Easy two minutes access to Hwy 400. Morning sunlight and open concept unit with two bedrooms and two bathrooms. All window coverings have been installed using Zebra blinds. One very spacious underground parking and storage unit is just at the door of the elevator. Luxury vinyl floor across the entire unit makes it easy to maintain. Pot lights in the living to provide better experience and remove the glare while watching TV. Upgraded Stainless steel appliances within suite laundry, master ensuite with walk in closet. Ensuite bathroom with shower and the additional bathroom with tub. Amenities included: Roof Top Terrace with BBQs, Party Room with Pool Table, Pet Spa, Guest Suite Available. Minutes to shopping, Golf, Restaurants, Regional Hospital, Georgian College, Little Lake Medical Center, The Barrie North Crossing Shopping Centre, LCBO, large commercial center with all the amenities. This is a non smoking building, no smoking inside units or in balconies. *For Additional Property Details Click The Brochure Icon Below* (id:61852)
Ici Source Real Asset Services Inc.
43 Harmony Avenue
Toronto, Ontario
Welcome to 43 Harmony Ave. The main level features kitchen, living room, 2 bedrooms, 2 bathrooms, and a laundry room. The smaller bedroom can be used as a flex place office, or den otherwise. The interior boasts a stunning Open Concept design, complete with a Customized Reinforced Pine Wood Cathedral Ceiling adorned with Chandeliers, Hardwood Flooring, Porcelain Tiles, a spacious Primary Bedroom with a 4-piece Ensuite and walkout to the deck. The entire home has undergone professional renovations in 2023/2024, including updates to the A/C, Tankless Water Heater, Electrical system, Roof, Eavestroughs, Windows, Outdoor Pot & LED lights, parging all around, reinforced back & front decks, and completed Landscaping. Basement is separate. Additionally, the large main living space features ample room for work stations and desks if need be. (id:61852)
Modern Solution Realty Inc.
43 Harmony Avenue
Toronto, Ontario
Welcome to 43 Harmony Ave, lower level with separate entrance. This is a month-to-month lease not 1 year. This space for lease features its own living space, kitchen, 2 bedrooms (requires separation), 1 x 4 piece bathroom, and laundry room. The home has undergone professional renovations in 2023/2024, including updates to the A/C, Tankless Water Heater, Electrical system, Roof, Eavestroughs, Windows, Outdoor Pot & LED lights, parging all around, reinforced back & front decks, and completed Landscaping. (id:61852)
Modern Solution Realty Inc.
847 Greenleaf Circle
Oshawa, Ontario
Stunning 4-bedroom home on a quiet cul-de-sac in a highly sought-after, family-friendly neighbourhood. Nearly 3,000 sq ft of bright living space featuring soaring ceilings, Palladian windows in the foyer and family room, and 9-ft ceilings on the main floor (kitchen, office & dining). Spacious family room with two-storey ceiling, gas fireplace, and open-concept layout to a gourmet kitchen-ideal for entertaining. Features include central A/C, central vacuum, whole-home water purification system 2025 , new induction stove 2025, new fridge 2026, washer & dryer 2024, freshly painted interior, and a spa-inspired primary ensuite with new plumbing & electrical. Walk-out to a custom covered patio with pot lights and patterned concrete, plus outdoor pot lights front & back. Walk to public & Catholic schools, parks, trails, shopping, restaurants & rec centre. (id:61852)
Homelife District Realty
Basement - 20 Castlebury Crescent N
Toronto, Ontario
Rent includes all utilities including Internet, Key deposit $150, Tenant to clean snow. (id:61852)
Homelife New World Realty Inc.
South Side - 83-91b Walnut Avenue
Toronto, Ontario
South Side Of Beautiful, Hip, San Francisco Style, Cool Designed Open Layout Space. Stand Alone, Two floor, Ready For Your Further Build Out, Customization, And Brand Your Space To Meet Your Company's Needs. Newly Designed, Concrete Floors, High Ceilings, Metal Designed Accents,Bright, Simple Space, Large Windows Throughout. Skylights, ModernLighting, Kitchen, laneway access, Many entrances for convenience, and two separate working spaces. Walking Distance To Heart Of King Street West, Live, Work, And Play. Many Trendy Bars And Restaurants. Parking available (id:61852)
Cb Metropolitan Commercial Ltd.
83-91b Walnut Avenue
Toronto, Ontario
Beautiful,Hip, San Francisco Style, Cool Designed Open Layout Space.Stand Alone, Entire Space Ready For Your Further Build Out, Customization, And Brand Your Space To Meet Your Companies' Needs. Concrete Floors, High Ceilings, Metal Designed Accents, Bright, Simple Space, Large Bright Windows Throughout. Skylights, Modern Lighting, Walking Distance To Heart Of King Street West, Live, Work, And Play. Many Trendy Bars And Restaurants. This property has a North and South Side entire property can be leased, or just lease the North and/or South side. The choice is yours! (id:61852)
Cb Metropolitan Commercial Ltd.
North Side - 83-91b Walnut Avenue
Toronto, Ontario
North Side Of Beautiful, Hip, San Francisco Style, Cool Designed Open Layout Space. Stand Alone, Two floor, Ready For Your Further Build Out, Customization, And Brand Your Space To Meet Your Company's Needs. Newly Designed, Concrete Floors, High Ceilings, Metal Designed Accents, Bright, Simple Space, Large Windows Throughout. Skylights, Modern Lighting, Kitchen, laneway access, Many entrances for convenience, and to separate working spaces. Walking Distance To Heart Of King Street West, Live, Work, And Play. Many Trendy Bars And Restaurants. Parking available (id:61852)
Cb Metropolitan Commercial Ltd.
18 Spring Street
Quinte West, Ontario
Well-located Trenton home offering walkable convenience to shops, transit, hospital andeveryday amenities. This inviting property features a large enclosed front porch, a fencedyard, detached garage, and parking for up to four vehicles. Inside, you will find a functionaland flexible layout suited to a variety of lifestyles. The primary bedroom is located on themain floor, making this an excellent option for downsizers, while two additional bedroomsupstairs provide separation and privacy for children, complete with their own TV or play area.The home has been thoughtfully updated with new flooring throughout, a new kitchen, freshpaint, new outlets, and several updated light fixtures. Additional improvements include roof and eavestroughs completed in 2019. Forced air gas heating is complemented by electric baseboard heat in the primary bedroom and laundry room, added in 2025. A walk-out leads directly to the backyard, enhancing everyday flow and usability. Available immediately, this move-in-ready home offers comfort, practicality, and a location that truly delivers. (id:61852)
Royal Heritage Realty Ltd.
362 Mcewen's Mill Drive
Beckwith, Ontario
The Burgess is a beautifully crafted 2,169 sq.ft. bungalow by BLD Homes, set in the sought-after McEwen's Mill community in Carleton Place/Beckwith. Blending modern elegance with rural tranquility, the home sits on a spacious 1.13-acre estate lot just minutes from downtown Carleton Place and Mississippi Lake-offering peaceful country living with convenient access to amenities. Its timeless exterior features premium stone and James Hardie board-and-batten siding for lasting durability and curb appeal, while the expansive lot provides privacy and space for outdoor living. Inside, an open-concept layout filled with natural light creates a warm, welcoming atmosphere ideal for everyday comfort and entertaining. The designer kitchen showcases custom cabinetry, quartz countertops, and refined finishes that balance beauty and function. Three generously sized bedrooms offer restful retreats, complemented by two spa-inspired bathrooms with modern fixtures and elegant tilework. Built for efficiency and longevity, the home includes an insulated concrete form (ICF) foundation, luxury vinyl plank flooring, premium lighting, and custom millwork throughout. Surrounded by nature yet close to shops, dining, boating, fishing, and trails, The Burgess is perfect for families, downsizers, or anyone seeking comfort, style, and space in one of Lanark County's and the Ottawa Valley's most desirable communities. BLD Homes. Living, Upgraded *For Additional Property Details Click The Brochure Icon Below* Property taxes to be re-assessed - assessed as vacant land. (id:61852)
Ici Source Real Asset Services Inc.
303c3 - 16 Melbourne Avenue
St. Catharines, Ontario
Absolutely Stunning! offering comfort, convenience, and modern living. This well built, move-in ready 3-bedroom, 3-bathroom, including a primary suite with a four piece ensuite and second bedroom with balcony.. offering comfort, convenience, and modern townhouse Located In The Highly Desired Area Of St. Catharine's, bright, open-concept layout that invites natural light throughout. Modern Kitchen with soft-close cabinetry, and brand-new appliances. Pot lights illuminate every corner ,The highlight of this home is the impressive 388-square-foot rooftop terrace, offering the perfect space for relaxation, Close to all amenities, Public Transit, Brock University &Hwy 406. (id:61852)
RE/MAX Experts
30 - 47 Main Street N
Hamilton, Ontario
Imagine living in a charming loft bungalow townhome right in the heart of McGregor Village! This lovely end-unit 3+1-bedroom, 4-bathroom home is perfectly situated in Waterdown's lively, historic downtown, just steps from local attractions-shops, restaurants, and Memorial Park. This lovely townhome has 3 outside balconies and a walk-out lower level, making it a rare opportunity! Step into the spacious main level, where you'll find a bright living and dining area with a walk-out to a sunny upper balcony, complete with an awning. Hardwood floors lead from there to a large open-concept kitchen with Corian countertops and a primary suite on the main floor, complete with a full ensuite. Just off the foyer, you'll find a versatile front room with hardwood floors and a closet-ideal as a home office, den, or bedroom-plus a spacious 2-piece bathroom and easy access to laundry on the main level. The loft area can serve as a bedroom, media room, office, or studio and features 3 closets, including a walk-in, along with a full bath. The fully finished lower-level walk-out extends your living space with a triple-sided gas fireplace, a large rec room with an above-grade window, and a walk-out to a private deck and side yard. It also includes a guest bedroom with a 3-piece bathroom, kitchen cabinets that could double as a bar or kitchenette, and a workshop/storage area. Additionally, there's a private driveway and an attached garage. This bright, spacious bungalow is ideal for anyone seeking a well-maintained home that combines comfort, convenience, and charm in one fantastic package! Located in a quiet section of the complex, this townhome features stone columns at the entrance and coach-style lanterns for street lighting. It boasts a serene backyard with views of mature trees-perfect for empty nesters or down-sizers looking to settle into the wonderful McGregor Village community! (id:61852)
Royal LePage Burloak Real Estate Services
452 Westhaven Street
Waterloo, Ontario
Experience thoughtful design and quality finishes in this 2,297 sq. ft. new build. This home features 4 spacious bedrooms, 2.5 modern bathrooms, 9 ft ceilings, and a double car garage, providing practical space for everyday living. The custom kitchen includes quartz countertops, included appliances, and a functional butler's kitchen separated by a stylish glass partition. A custom fireplace with textured tile and wood-tone paneling creates a warm focal point in the main living area, while a second fireplace with a Micro cement finish adds character to the upper-level flex space. Upgrades continue throughout the home, with engineered hardwood on the main floor, carpet-free laminate upstairs, and premium fixtures and hardware throughout. A convenient side entrance opens into a thoughtfully designed mudroom with custom built-in bench seating, hooks, and integrated storage, creating an organized and welcoming transition into the home. The primary suite includes a balcony, perfect for a quiet morning coffee, and a spa-inspired ensuite with elevated finishes. The basement features 9 ft ceilings, providing excellent potential for a bright future living space, recreation area, or home gym. Large windows invite natural light into every corner, and the landscaped exterior with a concrete pad creates a ready-to-enjoy outdoor space. Conveniently located near Ira Needles and The Boardwalk shopping area, this home offers easy access to cafés, shops, and more. This home delivers thoughtful upgrades, functionality, and a modern feel across every level. (id:61852)
Corcoran Horizon Realty
3503 Cherrington Crescent
Mississauga, Ontario
Beautifully Upgraded 4 Bdrm & 3 Wshrm 2 Car Garage Detached Home In Erin Mills W/Parks,Easy Access To Hwys, Minutes Away From Golf Clubs, U Of T Campus, Shopping & Transit. On Premium Lot 46' Wide At The Rear. Poured Concrete Walkway/Entrance. Separate Family Dining And Sunken Living Rooms. Large Kitchen Overlooking The Family Room, With Breakfast Area And Walkout To Full Fenced Yard With No House Directly Behind. Large Master Bedroom. AAA Tenants Only **EXTRAS** Upgraded Kitchen Aid Fridge, Stove, Dishwasher, Wash & Dryer. Tenants To Pay All The Utilities (Heat, Hydro And Water/Sewer/Hot Water Tank). Tenants Are Responsible For Remove Snow And Cut Grass (id:61852)
Bay Street Group Inc.
204 Browns Line Drive
Toronto, Ontario
Be the first to enjoy living in this luxurious contemporary home designed with every kind of lifestyle in mind! With over 2000 sf, this newly constructed home can easily accommodate a large family.The private entrance leads you to this 3 bed/2.5 bath townhome. The open concept main floor is a great entertaining space, with dedicated living, dining and kitchen areas. Sunlight pours in through the triple glazed, thermally insulated windows revealing the large Italian porcelain tiles and decorative fluted panels, creating a clean and contemporary feel. An electric fireplace provides warmth & create a visual anchor for the living area.The kitchen features a large peninsula with porcelain counters & the gorgeous backsplash provide a stunning backdrop. Custom millwork provide ample storage with the Stacked washer/dryer secretly tucked away. A convenient powder room is located right on the main floor. Solid oak staircases lead to the upper levels with White oak hardwood running throughout the upper floors.On the second level are two large bedrooms served by a 3-piece bath. The third floor primary bedroom is a true retreat with a walk-in closet and 4-piece ensuite with double sinks. The walkout from the 3rd floor to the private balcony allows for various outdoor activities. High-quality exterior finishes, including phenolic, powder-coated aluminum & composite fluted panels highlight the modern style of this building.Unbeatable location: 5 min to Sherway Gardens, 15 min to Pearson, 20 min to Toronto/Mississauga financial districts, Oakville border & Yonge/Sheppard. 24-hr Lakeshore streetcar, GO Station nearby, excellent schools, Community Centre with swimming pool and a public library, grocery stores (Farm Boys & No Frills), boutique shops and restaurants on the Lakeshore, the beach and park on Lake Ontario, and nature trails at your doorstep. (id:61852)
RE/MAX Hallmark Realty Ltd.
208 - 1360 Rathburn Road E
Mississauga, Ontario
Welcome to this bright, spacious corner suite offering 1,115 sq. ft. of comfortable living space and a fantastic, functional layout.Amazing view of the greenery. Perfect for first-time buyers, downsizers, or investors/flippers - simply bring your vision and transform this into your dream home!Enjoy a sun-filled living and dining area, large windows with stunning views, and tons of potential throughout.Located in a well-managed building with great amenities and an unbeatable location - just steps to Rockwood Mall, public transit, schools, parks, and minutes to Square One, Sherway Gardens, Pearson Airport, major highways (QEW, 427, 401), Dixie GO Station, Trillium Hospital, and top restaurants.Includes 1 parking space and 1 locker.Condo fees cover all utilities: Heat, Hydro, Water, A/C, Xfinity TV, and 1 GB Internet - amazing value!Don't miss this opportunity to own a spacious home with incredible views and endless potential! (id:61852)
Right At Home Realty
1609 - 101 Subway Crescent
Toronto, Ontario
Prime Location Just Steps To Kipling Transit Hub With Access To The Subway, TTC/Peel Buses & Go Transit! Bright Beautiful And Spacious 2 Bedroom Condo. Clean and immaculate. Condo At Kings Gate Condominium. Unobstructed City Views. Open Concept. Close To Six Points Plaza, Sherway Gardens, Across the street form main transit hub for Go Train, TTC, Miway. This Spacious 2 Bedroom 2 Bath Unit On A High Floor Comes With Close To 1000 Sq Ft Of Living Space & 2 Full Baths. Large Primary Bedroom With Walk-In Closet & Ensuite Bath. Tons Of Building Amenities Including Indoor Pool, Gym, Party Room, Sauna, Visitor Parking, 24 Hrs Concierge & More! *For Additional Property Details Click The Brochure Icon Below* (id:61852)
Ici Source Real Asset Services Inc.
8 Waterdale Road
Brampton, Ontario
Welcome to this exceptionally spacious and sun-filled detached four-bedroom home, thoughtfully upgraded throughout and offering outstanding curb appeal. The stamped concrete driveway, walkways, and backyard create a striking first impression and provide a beautiful, low-maintenance outdoor setting. Inside, the open-concept layout is enhanced by hardwood floors from top to bottom, elegant French doors, California shutters, and pot lights that add warmth and sophistication to every room. The home features four well-appointed bathrooms and a versatile loft area tto suit your family's needs. The large kitchen is both functional and inviting, offering ample cupboard space, stainless steel appliances, and a seamless flow into the main living areas-perfect for everyday living and entertaining. The finished basement includes a kitchen and additional room with a separate entrance, providing excellent potential for extended family or in-law living. Additional highlights include a newer furnace and air conditioning for peace of mind. Ideally located close to schools, parks, transit, shopping plazas, and all essential amenities, this impressive home truly has it all and is a must-see. (id:61852)
Chestnut Park Realty(Southwestern Ontario) Ltd
6922 Yarrow Avenue
Mississauga, Ontario
Welcome to this beautifully renovated and well-maintained semi-detached home in the highly sought-after, family-friendly Lisgar neighbourhood! This bright and spacious home features an open-concept kitchen with granite countertops, newer appliances, and a direct walk-out to the backyard, perfect for everyday living and entertaining. The main floor features durable vinyl flooring throughout, while the fully finished basement provides additional living space, complete with a media centre, a cozy fireplace, and a full bathroom. The generously sized primary bedroom boasts a renovated ensuite with heated floors for added comfort. Exterior highlights include a charming stone walkway and a large double-width driveway. Conveniently located close to parks and excellent everyday amenities, including restaurants, grocery stores, cafés, fitness centres, shopping, and entertainment. Meticulously cared for and in excellent condition, this move-in-ready home lets you just pack and move in! ** PHOTOS ARE FROM A PREVIOUS LISTING & LANDLORD TO REPLACE 2ND FL CARPET FLOORING WITH LAMINATE PRIOR TO OCCUPANCY. ** (id:61852)
Homelife Landmark Realty Inc.
2 Owen Drive
Toronto, Ontario
Be the first to enjoy living in this luxurious contemporary home designed with every kind of lifestyle in mind! With over 2000 sf, this newly constructed home can easily accommodate a large family.The private entrance leads you to this 3 bed/2.5 bath townhome. The open concept main floor is a great entertaining space, with dedicated living, dining and kitchen areas. Sunlight pours in through the triple glazed, thermally insulated windows revealing the large Italian porcelain tiles and decorative fluted panels, creating a clean and contemporary feel. An electric fireplace provides warmth & create a visual anchor for the living area.The kitchen features a large peninsula with porcelain counters & the gorgeous backsplash provide a stunning backdrop. Custom millwork provide ample storage with the Stacked washer/dryer secretly tucked away. A convenient powder room is located right on the main floor. Solid oak staircases lead to the upper levels with White oak hardwood running throughout the upper floors.On the second level are two large bedrooms served by a 3-piece bath. The third floor primary bedroom is a true retreat with a walk-in closet and 4-piece ensuite with double sinks. The walkout from the 3rd floor to the private balcony allows for various outdoor activities. High-quality exterior finishes, including phenolic, powder-coated aluminum & composite fluted panels highlight the modern style of this building.Unbeatable location: 5 min to Sherway Gardens, 15 min to Pearson, 20 min to Toronto/Mississauga financial districts, Oakville border & Yonge/Sheppard. 24-hr Lakeshore streetcar, GO Station nearby, excellent schools, Community Centre with swimming pool and a public library, grocery stores (Farm Boys & No Frills), boutique shops and restaurants on the Lakeshore, the beach and park on Lake Ontario, and nature trails at your doorstep. (id:61852)
RE/MAX Hallmark Realty Ltd.
129 Folkstone Crescent
Brampton, Ontario
Immaculate and tastefully updated three-level sidesplit situated on a premium 55' x 110' lot with an inviting inground pool, nestled in a quiet, family-oriented neighbourhood. This well-maintained home offers three spacious bedrooms and a bright eat-in kitchen featuring a garden door walk-out to a private patio - ideal for comfortable family living and entertaining. Roof: 2022 & Furnace: 2021 (id:61852)
Zolo Realty
809 - 2220 Lakeshore Boulevard
Toronto, Ontario
Luxury Condo With South and west views Of Lake Ontario, park, creek, bridge, trails. Freshly painted one bedroom condo with new laminate floor. Quartz Counters, floor To Ceiling Windows, 1 Underground Parking & 1 Locker Included. Great Amenities W/Gym, Game Room, Guest Suite & Full-Size Indoor Pool. Direct Access To 24H Metro Store, Shoppers Drug Mart, Banks, Cafe's, Restaurants & Starbucks. Step To Ttc, Parks, Lake, Trails, Beach, Close To Highway, Qew, Cne, And Much More. (id:61852)
Real One Realty Inc.
1510 - 50 Eglinton Avenue W
Mississauga, Ontario
Your Chance To Own This Newly Renovated One Of A Kind Unit With Breathtaking Views Of The City Very Rare To Find! Great Value For This Beautifully Maintained & Renovated Home With TWO Parking Spots. This Corner Unit Features 1430 Sqft. Of Living Space With Unobstructed Ravine & Sunset Views From Every Room. Upscale Building Well Maintained. Renovated Kitchen, Tile Backsplash, Quartz Counter, Breakfast Bar, Luxury Vinyl Flooring In Living Rm & Dining Rm. Floor To Ceiling Windows Throughout. Conveniently Located Close To Future LRT, Hwy 403, Hwy 401, Square One, Public Transit, Schools Etc. Building Amenities Include Gym, Indoor Pool, Billiards, Squash Court, Guest Suite, 24 Hr Security Etc. Do Not Miss Your Chance To Own This One Of A Kind Opportunity. (id:61852)
RE/MAX West Realty Inc.
723 - 3460 Keele Street
Toronto, Ontario
**ATTENTION INVESTORS AND FIRST TIME HOME BUYERS** This Co-Op 2 Bdrm 1 Bath Apartment Has Great Rental Potential! Excellent Location, W/Out To Large Balcony Minutes To Amenities; Schools, York U, Ttc, Hwy 401&400, Downsview Park, Shopping, Groceries & Humber Hospital. Ttc Bus At Front Door & Subway Is Minutes Away. Maintenance Fee Includes: Property Tax, Hydro, Heat, Water, Cable Tv. Building Amenities: Outdoor Pool, Playground, Tennis Court, Visitor Parking, Coin Laundry & Secure Entry. (id:61852)
Right At Home Realty
