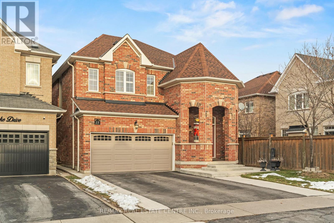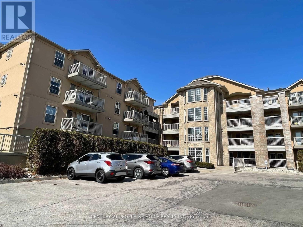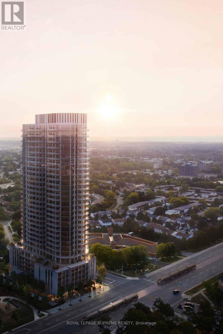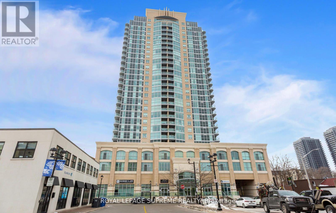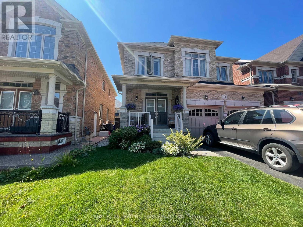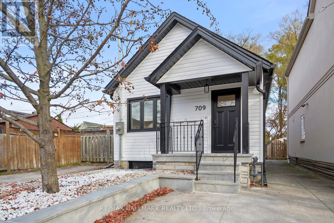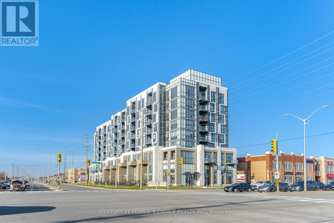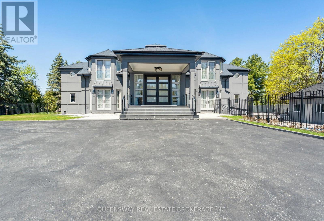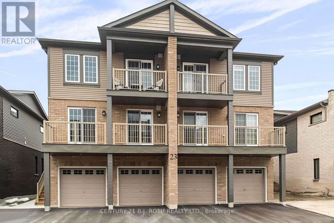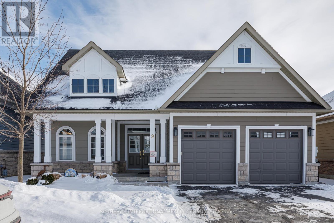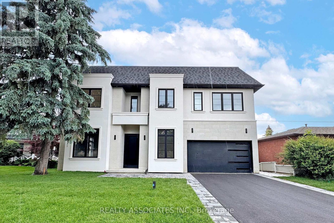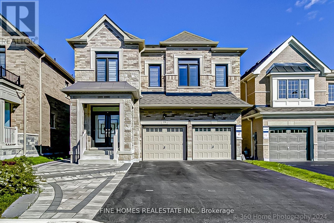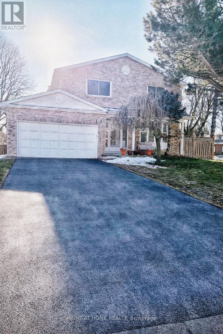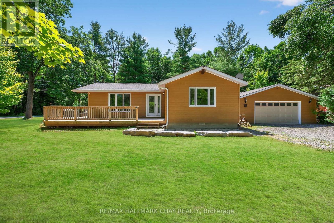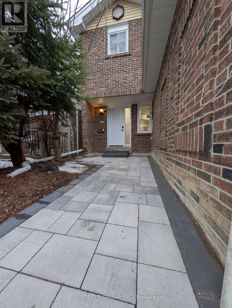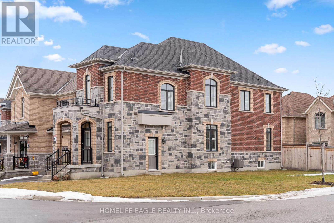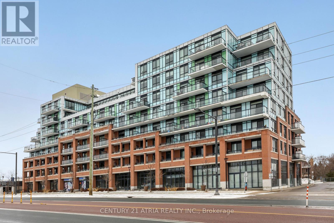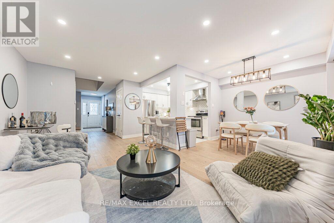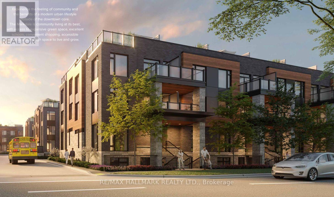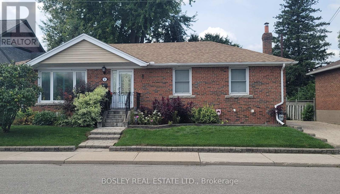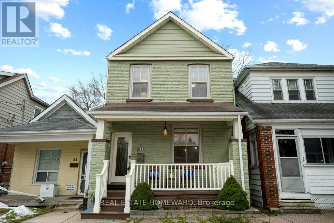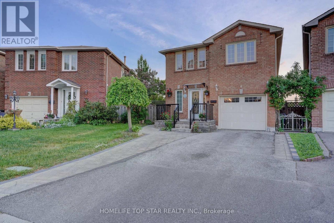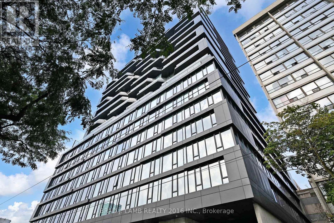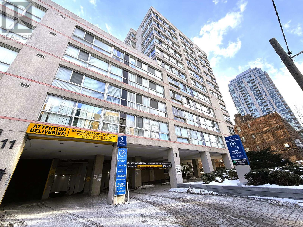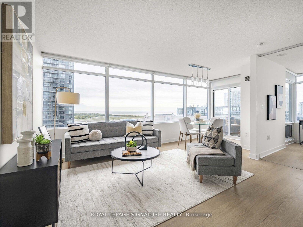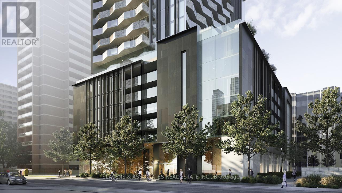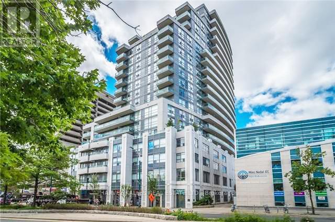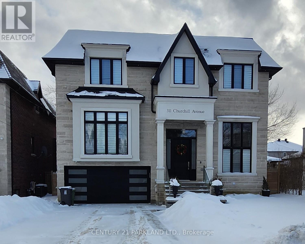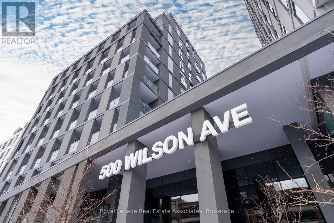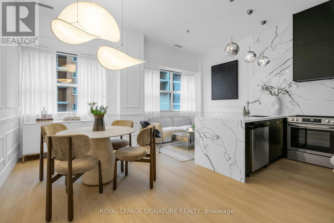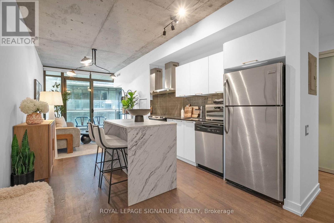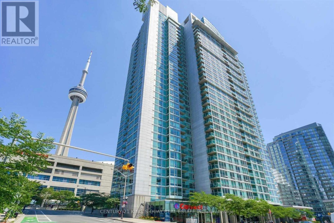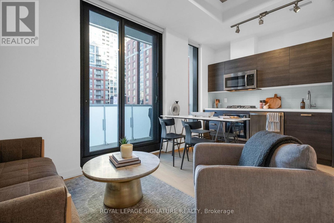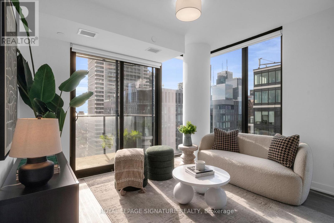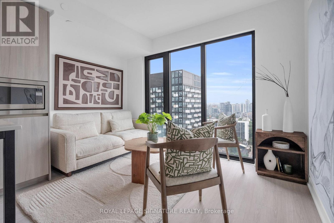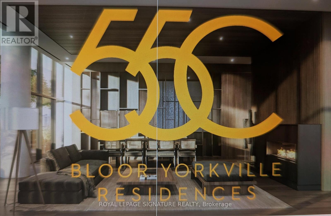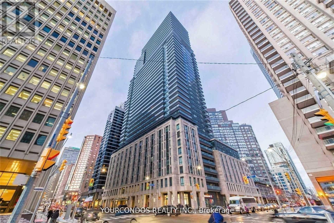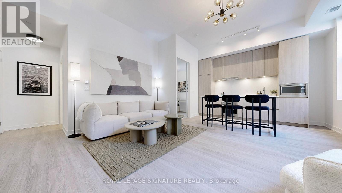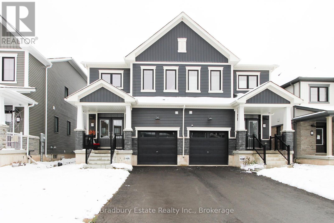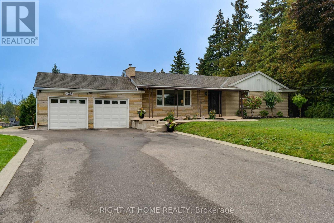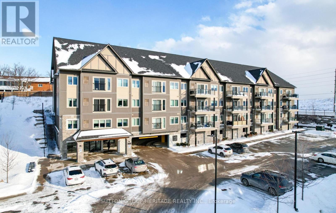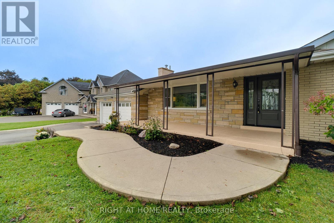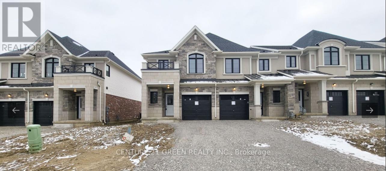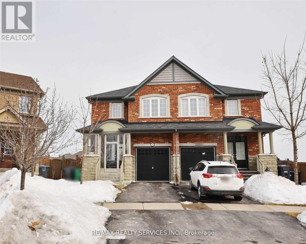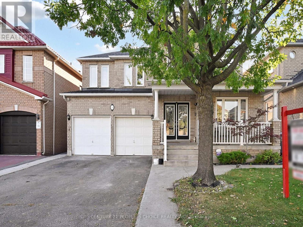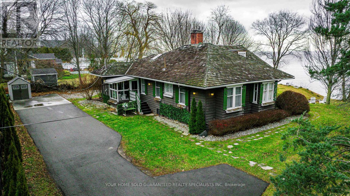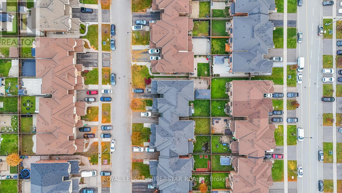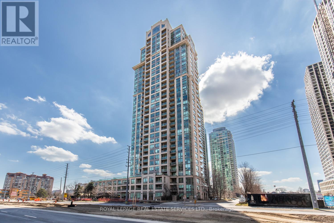15 Helman Road
Brampton, Ontario
Springdale Beauty by Medallion Homes - Castlemark Model. All-brick detached offering 2,118 sq ft above grade. Originally a 5-bedroom home, professionally converted to 4 spacious bedrooms and 4 bathrooms. 2 Primary bedrooms with ensuite baths and walk-in closets. Exceptionally elegant, tastefully decorated, freshly painted, and meticulously maintained. High ceilings, hardwood floors on main level and upstairs hallways, oak staircase, main floor laundry with garage access, California shutters throughout, central vac, central air. Bright main floor family room with three-window gas fireplace and beautiful bay window. Upgraded eat-in kitchen with granite countertops, double sink, and stainless steel gas stove and Stainless steel appliances. First primary bedroom with walk-in closet and luxurious 5-pc ensuite featuring corner tub, separate glass shower, and double sinks, and a spacious Walk-in closet. Second primary bedroom includes its own 4-pc ensuite and walk-in closet. Massive unfinished basement with two separate entrances, offering excellent in-law suite potential. Fully fenced yard. Move-in condition. Close to excellent schools, transit, shops and highways. (id:61852)
RE/MAX Real Estate Centre Inc.
114 - 1490 Bishops Gate
Oakville, Ontario
Bright & Spacious Fully Renovated Open-Concept 1 Bedroom With Great Space To Live/Work. Large U-Shaped Upgraded Kitchen, Stainless Steel Appliances, Pot Lights Throughout & In-Suite Laundry. French Doors Lead To Balcony With Courtyard View & Bbqs Allowed. Visitor Parking, Clubhouse W/ Party Room & Gym/Sauna. Minutes To New Oakville Hospital, Schools, Parks, Shopping, & Walking Trails, 1 Underground Parking And 1 Locker. (id:61852)
Century 21 People's Choice Realty Inc.
418 - 1 Fairview Road E
Mississauga, Ontario
Experience a dynamic lifestyle in this stylish suite in a brand-new condominium that brings convenience and community together. This brand-new, never-lived-in corner unit is south-west facing, flooding the space with sunlight. The unit also offers two full-size washrooms. With the Hurontario LRT line just steps away and Cooksville GO Station within walking distance, commuting is effortless whether you choose transit or car, with Highway 403 and the 401 nearby for regional access. You're also moments from Square One, Celebration Square, trendy cafés, restaurants, and parks for every mood and moment. After a day out, unwind in incredible amenity spaces including a sparkling outdoor pool, expansive outdoor terrace with BBQs, fitness and wellness studios, co-working lounges, and 24-hour concierge. It's a place where everyday living feels like a getaway. (id:61852)
Royal LePage Supreme Realty
1606 - 9 George Street
Brampton, Ontario
Experience luxury living at The Renaissance in vibrant Downtown Brampton ! This southeast-facing 2-bedroom, 2-bathroom condo features floor-to-ceiling windows, flooding the spacious living and dining area with natural light, and a private balcony offering stunning views of downtown and the i conic CN Tower. The modern kitchen boasts granite countertops, stainless steel appliances, ample cabinetry, and a breakfast bar, perfect for entertaining. Additional highlights include ensuite laundry, ceramic and laminate flooring, underground parking, and a storage locker. Residents enjoy 24/7 concierge and security services, along with a stylish lounge and a party room undergoing exciting renovations. Located steps from Algoma University, the Rose Theatre, and Garden Square, with Gage Park nearby for concerts, gardens, and family fun, this prime location offers a rich array of restaurants, food trucks, and a Farmers Market, plus essential services like grocery stores, a hospital, and a library. Commuters benefit from proximity to the Brampton Bus Terminal, GO Station, and Via Rail, with quick access to major highways. Ideal for investors, young professionals, or retirees, this exceptional condo offers the perfect combination of luxury, location, and lifestyle. Schedule your showing today! (id:61852)
Royal LePage Supreme Realty
Upper - 40 Maple Trail Road
Caledon, Ontario
Must See to believe! Enjoy/Live in style in this Luxury well maintained 4Bdrm/4 Wshrm home(Main & Upper floors), Professionally landscaped garden with a Dream Backyard, in a Very Demanding Area of Caledon! Just a block north of Mayfield and Kennedy, Close To Parks/Plaza/Schools. Energy Star Home. 9ft Ceiling on main floor! with Specious bright Living & Dining/Large Family room/Kitchen & Breakfast area, 2nd Floor Boost Master with W/I Closet & 5 Pc Ensuite, Second bedroom with W/I Closet & 4 Pc Ensuite, Other two good sized Bedrooms with attached Jack & Jill 4 Pc washroom, Laundry Main Floor, Direct Access To Garage, Dbl Door Entry. Upgraded Hardwood, Upgraded Modern Kitchen With Island, Fireplace. Pot lights and EV charger in garage/ (id:61852)
Century 21 Leading Edge Realty Inc.
Upper - 709 Willard Avenue
Toronto, Ontario
Newly renovated 2-bedroom/Den, 2-bathroom bungalow for lease in the highly sought-after Runnymede-Bloor West Village. This bright and modern home offers a functional layout with brand-new finishes throughout. Situated on a quiet, family-friendly street, the property features convenient backyard access, perfect for outdoor relaxation. Just steps to shops, cafés, transit, parks, and top-rated schools. A rare opportunity to rent a fully updated home in one of Toronto's most desirable neighbourhoods (id:61852)
RE/MAX Hallmark Realty Ltd.
711 - 509 Dundas Street W
Oakville, Ontario
Discover contemporary living at its finest in this stunning 8-storey boutique residence perfectly situated at Dundas & Neyagawa. Enjoy the ultimate in walkability with shops, cafés, and restaurants right at your doorstep - everything you need just moments away.This 1 Bedroom + Den suite offers 564 sq.ft. of open-concept living and a sun-filled south-east exposure with a private balcony to enjoy your morning coffee. Designed with modern elegance in mind, the suite features 9-ft ceilings, stainless steel appliances, quartz countertops, a sleek backsplash, and premium laminate flooring throughout. The primary bedroom includes a spacious double closet, and there's in-suite laundry for your convenience.Dunwest Condos offers exceptional amenities including a 24-hour concierge, fully equipped fitness centre, yoga studio, outdoor terrace, and beautifully appointed dining and party rooms - perfect for entertaining or relaxing in style.Experience boutique condo living at its best - comfort, sophistication, and location all in one. Unit is available furnished for an additional cost. Landlord is open to short term lease. (id:61852)
Century 21 People's Choice Realty Inc.
36 Pioneer Trail
Barrie, Ontario
Step into the pinnacle of luxury living with this stunning custom-built waterfront home, meticulously renovated from top to bottom with the finest finishes and attention to detail. Set against the backdrop of panoramic lake views, this architectural masterpiece offers a luxurious floor plan designed for the most discerning tastes.Floor-to-ceiling windows and doors capture the picturesque lake vistas, infusing the home with natural light and creating an atmosphere of serenity. The heart of the home, the gourmet kitchen, features top-of-the-line appliances, premium cabinetry, and expansive countertops, providing the perfect setting for culinary masterpieces and casual gatherings alike.Entertain in style in the large formal dining room, adorned with custom built-ins and offering a sophisticated backdrop for memorable dinners and celebrations. Enhancing accessibility, an elevator ensures effortless movement between levels, catering to both practicality and luxury.A three-car garage provides ample space for vehicles and storage, while ensuring convenience and security. Step outside to your private retreat, where extensive landscaping and stonework create a picturesque backdrop for relaxation and entertainment.Enjoy a swim in the pool with cascading waterfalls, unwind in the hot tub, or indulge in a friendly game on the tennis court. Pamper yourself in the sauna and steam room, catch a movie in the theater room, or work from home in the tastefully designed office with a double-sided fireplace.An open-concept layout seamlessly connects the living spaces, offering a fluid transition from the kitchen to the poolside terrace, perfect for hosting gatherings and enjoying indoor-outdoor living. (id:61852)
Queensway Real Estate Brokerage Inc.
4 - 23 Hay Lane
Barrie, Ontario
Welcome to 23 Hay Lane, Unit 4, located in Barrie's highly sought-after South End. This top-floor stacked townhouse offers modern living with thoughtful upgrades throughout. Step inside to a bright, beautifully finished space featuring wide-plank laminate flooring, pot lights, and custom window coverings that create a seamless and inviting flow. This spacious unit offers 3 bedrooms and 2 full bathrooms, making it ideal for families, professionals, or anyone seeking extra space. The chef-inspired kitchen showcases quartz countertops, soft-close cabinetry, generous storage, and an eat-in peninsula perfect for casual meals or entertaining. Ensuite laundry and ample storage, including a walk-in closet in the primary bedroom, add everyday convenience. Enjoy outdoor living on your private balcony, ideal for BBQs, along with a grassy area near the front entrance. The home also features direct garage access and one driveway parking, combining style with practicality. Conveniently located close to shopping, schools, transit, and everyday amenities, this modern townhouse offers comfort, functionality, and an exceptional lifestyle opportunity in one of Barrie's most desirable neighbourhoods. (id:61852)
Century 21 B.j. Roth Realty Ltd.
9 Waterpond Place Ne
Collingwood, Ontario
Welcome to Blue Shores, where refined living flows in harmony with the timeless beauty ofGeorgian Bay. Located within one of Collingwood's most coveted waterfront communities, this beautifully upgraded residence offers a seamless blend of comfort, elegance, and connection to the natural landscape. Professionally designed grounds and manicured community landscaping create a serene, resort-like setting that feels peaceful in every season. Thoughtfully designed for year-round living, the home features a main-floor primary suite, a private retreat complete with a spa-inspired ensuite and its own dedicated laundry closet. The layout is both gracious and functional, offering multiple inviting living spaces, a second level with two generous guest bedrooms each with walk-in closets, and a fully finished lower level featuring a family room and two additional bedrooms, perfect for hosting family and friends with ease.Whether enjoying quiet mornings with coffee or evenings spent gathering with loved ones, the ever-changing backdrop of sky, water, and light is simply breathtaking.Life at Blue Shores is about more than a beautiful home, it's a way of living. Ownership includes access to the Shore Club with indoor and outdoor pools, tennis and pickleball courts, fitness facilities, an expansive kitchen and entertaining space, scenic walking trails, and a private marina. There is also the possibility of securing a private boat slip, placing four-season recreation right at your doorstep. All amenities are thoughtfully maintained, allowing you to focus on what matters most: living well.Just two hours from Toronto Pearson Airport and minutes from Collingwood's shops, dining, golf courses, and nearby ski hills, this exceptional offering is ideal for those seeking a low-maintenance, active, and vibrant lifestyle without compromise.This is Blue Shores living, elegant, effortless, and deeply connected to nature. (id:61852)
Sotheby's International Realty Canada
32 Cossar Avenue
Aurora, Ontario
Welcome to this exceptional custom-built home nestled in one of the most prestigious neighbourhoods. Situated on a premium 60 ft w lot with and 11 ft ceilings on the main floor, 10 ft on the second floor, and 10 ft in the fully finished basement. Crafted with impeccable attention to detail, it features an ultra high-end designer grade kitchen with full 10 ft slab island and top-tier appliances, sleek slab-size tile flooring, and the finest grade hardwood throughout . Every detail has been thoughtfully curated for luxury and comfort. It's more than a home-it's lifestyle and it's waiting to welcome you. (id:61852)
Realty Associates Inc.
39 Tesla Crescent
East Gwillimbury, Ontario
Absolutely stunning 4-year-new family home offering nearly 3,000 sq. ft. of beautifully finished living space, featuring a south-facing backyard that fills the home with natural light. Quality built by Great Gulf, this home offers a spacious and functional layout perfectly designed for modern family living.Extensively upgraded throughout with 9-ft ceilings on the main and second floors, 8-ft interior doors, 7" casing, and smooth ceilings. Gleaming hardwood floors throughout, complemented by a beautiful custom kitchen featuring a large island and floor-to-ceiling designer cabinetry.The primary retreat includes a frameless glass shower and spa-inspired finishes. The basement is enhanced with extra-large windows, offering excellent potential for future finishing.A thoughtfully designed home combining quality craftsmanship, premium upgrades, and timeless style. (id:61852)
Fine Homes Realestate Inc.
33 Innisbrook Crescent
Markham, Ontario
Very well-maintained two-storey detached home located on a premium deep corner lot in the desirable Bayview-Willowbrook area. Situated on a quiet residential street. Recently painted and professionally deep-cleaned. Fully detached layout with a functional floor plan. Interior and Exterior pot lights. Backyard features mature fruit trees, including black cherry trees, and a small rose garden area. Double garage included. Convenient location close to schools, parks, shopping, transit, and other amenities. Basement is separately tenanted to a AAA individual. Tenant to pay 70% of utilities. Hot Water Tank is Owned. (id:61852)
Right At Home Realty
135 Big Bay Point Road
Innisfil, Ontario
Beautifully Maintained 3 Bedroom Ranch Bungalow Nestled On Large 114 x 150 Ft Corner Lot, Surrounded By Mature Trees With Lots Of Privacy! Fully Finished & Insulated Detached 2 Car 576 SqFt Garage With Side Entrance, Gas Heating & 60 AMP Electrical Panel, Plus Additional 12 x 25Ft Carport Attached. A Mechanics Dream Or Perfect For Extra Storage! Inside Boasts An Open Concept Layout With Hardwood Flooring Throughout, Beautiful Cathedral Ceilings With Rustic Wood Beams, & Large Windows Throughout. Spacious Kitchen Features Granite Counters, Stainless Steel Appliances, Backsplash, Double Sink, & Large Centre Island, Perfect For Preparing Any Meal With Lots Of Extra Cabinet Space! Conveniently Combined With The Dining Area, Walk-Out To The Backyard Wrap Around Pressure Treated Wood Deck, Ideal For Hosting Family Summer BBQ's Or Enjoying Your Morning Coffee! Living Room With Gorgeous Stone Accent Electric Fireplace & Large Windows Overlooking The Front Yard. 3 Large Bedrooms Each With Closet Space & Vaulted Ceilings, Plus A 4 Piece Bathroom With Granite Counters. Backyard Is Surrounded By Mature Trees, Enjoy Tons Of Green Space Perfect For Children To Play Or Add Your Personal Touch! Insulted Crawl Space With Heater. Heat Pump & Ductless A/C Unit (2020). Hardwood Flooring (2018). Granite Counters (2018). 200 AMP Panel In Home + Separate 60 AMP Panel For Garage. Asphalt Shingle Roof (2018). Backyard Deck (2018). Water Filtration System (2023). Perfect Location Just 5 Minutes Drive To Friday Harbour Resort With Activities For The Whole Family To Enjoy, 4 Minute Walk To Big Bay Point Golf & Country Club, & 2 Minutes Drive To Big Bay Point's Dock! All While Still Being Just 15 Mins Away From Barrie, Park Place Plaza, Groceries, Shopping, Parks, Schools, & Highway 400! (id:61852)
RE/MAX Hallmark Chay Realty
44 Lilac Avenue
Markham, Ontario
Beautifully Renovated Home in the Highly Sought-After Thornlea-Willowbrook Community. This stunning residence offers extensive recent upgrades, including a brand-new kitchen, new powder room, new flooring on the main level, new windows and sliding doors (main floor), fresh paint throughout, and new pot lights. The second floor features two brand-new bathrooms, while the fully finished brand-new basement includes a spacious recreation room. Additional improvements include new oven and dishwasher, new front door, and a newly paved entrance. The home offers 4+1 bedrooms and 3 washrooms, with an ample driveway parking for up to 4 cars. Enjoy bright living spaces with spectacular park views and a backyard backing directly onto a beautiful park-perfect for families and nature lovers. Ideally located within the school catchment area of top-ranking schools, including St. Robert Catholic High School and Thornlea Secondary School. Close to shopping, library, community centre (with two NHL-sized rinks), Hwy 7, and Hwy 404. (id:61852)
Bay Street Group Inc.
20 Viola Street
East Gwillimbury, Ontario
The Perfect 4 Bedroom & 4 Bathroom Detached Home* Located In East Gwillumbury's Family Friendly Sharon Community* 3 Years New* Premium 37ft Frontage* Corner Lot W/ No Sidewalk* Sun Filled Home W/ No Neighbour On One Side* Separate Entrance Finished By Builder* Amazing Rental Potential* Beautiful Curb Appeal W/ Stone & Brick Exterior, Covered Front Porch, Large Windows, 360 Exterior Pot Lights & Double Main Entrance Doors* True Open Concept & Customized Layout* Chef's Kitchen W/ Modern Cabinetry* Quartz Counters W/ Matching Backaplsh* Expansive Centre Island W/ Sitting For Four* High End Stainless Steel Appliances Including Gas Range & Exposed Chimney Hood Fan* Upgraded Smoothed Ceilings Throughout* Huge Family Room W/ Gas Fireplace* Dining Room W/O To Sundeck* California Shutters Throughout* Spacious Living Room W/ Large Window* High 9ft Ceilings On Main Floor* Primary Bedroom W/ High Vaulted Ceilings* Large W/I Closet Space* 5PC Ensuite W/ Dual Vanity & Ample Storage Space* Separate Standing Shower & Tub W/ Neutral Color Tiling* 2nd Primary Bedroom W/ 3Pc Ensuite* Large Window & Dbl Closet Space* All Spacious Bedrooms W/ Windows & Closet Space* 3 Full Bathrooms On 2nd Floor* Perfect For Large Families* Full Laundry Room W/ Side By Side Front Loading Washer & Dryer + Sink For Handwashing* Separate Entrance To Basement* Upgraded Above Grade Windows* Upgraded 200 AMP Control Panel* Great Rental Potential* Easy Access To East Gwillumbury GO Station* Shops On Yonge & Greenlane* HWY 404* Sharon Public School* Our Lady Of Good Council Catholic School* Murrel Park & Much More! Must See* Don't Miss! (id:61852)
Homelife Eagle Realty Inc.
320 - 11611 Yonge Street
Richmond Hill, Ontario
Welcome to this fantastic 2 bed plus den, 2 bath condominium unit, offering a spacious 984 square feet of living space along with a large balcony. The unit includes two prime parking spots, one conveniently right by the entrance and two lockers for extra storage. You'll also love the large walk-in closet, adding even more convenience. This location on Yonge Street offers easy access to YRT and Viva transit, as well as major highways. The building is quiet, well-maintained, and features 24/7 security for your peace of mind. Enjoy fantastic amenities including a beautiful landscaped rooftop terrace, a fully equipped gym, a party room, and an outdoor patio space. Plus, you're just steps away from grocery stores, banks, and all the everyday conveniences you need. (id:61852)
Century 21 Atria Realty Inc.
15 Knightsbridge Way
Markham, Ontario
The perfect starter home you've been waiting for! Bright and open-concept, this beautifully updated home features over $150,000 in top-to-bottom upgrades, allowing your family to move in and enjoy immediately-without the cost or stress of renovations. The stylish, modern kitchen is fully upgraded with a designer backsplash, undermount lighting, hood fan, and a large quartz island, making it ideal for everyday cooking, entertaining friends, or family gatherings. Tastefully selected tile enhances the foyer, kitchen, and primary bathroom, while light-toned hardwood flooring flows throughout the main and second levels. The spa-inspired primary en-suite has been refreshed with a sleek glass shower and contemporary vanity. Smooth ceilings, pot lights on the main floor, and an elegant hardwood staircase with iron spindles complete the home's polished look. The finished basement provides valuable additional living space with laminate flooring and a functional pantry/cold room-perfect for storage, it can be your home office, kids play space or turn it into a in-law suite. Addition to the cozy interior, extraordinarily to a condo townhome, this gem comes with a cute private backyard garden, feel free to grow your own mini garden here or use as a leisure space. At last but not least, this home nestled in a highly walkable and convenient neighborhood, you're just minutes from the high ranking schools, hospital, GO Train, grocery stores, Markville mall, transit, 407 and many more! Added peace of mind comes from an energy-efficient featuring a Home Energy Audit completed in May 2022, upgraded attic insulation in June 2022, and a new roof completed in 2023. Don't miss out of this affordable, stylish, and truly move-in ready smart home! (id:61852)
RE/MAX Excel Realty Ltd.
13 - 3175 Denison Street
Markham, Ontario
Discover this bright and spacious 2-bedroom plus Den townhome offering 1,025 sq. ft. of contemporary living space plus 66 sq. ft private porch. The open-concept main level features an upgraded kitchen with quartz countertops and stainless steel appliances, seamlessly connecting to the living and dining areas, home office- perfect for entertaining or relaxing with family. The primary suite boasts a private ensuite and generous closet space, while an additional bedrooms offer flexibility for family, guests, or a home office. Step up to the porch to unwind, entertain, or enjoy sunset views in your own private outdoor retreat. Nestled in the highly sought-after Middlefield community, this home provides easy access to top-rated schools, parks, community centers, shops, transit, Hwy 407, and the GO Station. An ideal choice for professionals, families, or investors seeking a stylish and convenient urban lifestyle. (id:61852)
RE/MAX Hallmark Realty Ltd.
Bsmt - 6 Youngmill Drive
Toronto, Ontario
All Utilities and Cable TV Included! Bright, Clean and Spacious basement unit with 7' tall ceilings. Rooms are large and comfortable. Separate entrance, parking available via street parking or $50/mo. Enjoy an expansive and private backyard while being steps to TTC or a quick drive to grocery stores, shops, restaurants and more. Perfect for young professionals. (id:61852)
Bosley Real Estate Ltd.
21 Queensdale Avenue
Toronto, Ontario
Fully Renovated 3-bedroom Detached Home steps to the Danforth and located in the highly sought after R.H. McGregor School District! Warm and inviting interior with hardwood floors, freshly painted rooms, pot lights, smart dimmers. Modern kitchen features quartz countertops, pantry storage, and stainless steel appliances, separate dining space - perfect for family meals and entertaining. Main floor powder room adds everyday convenience.Upstairs offers 3 well-sized bedrooms, all with custom closet organizers, and upgraded bathroom including a heated towel rack.And open area with a skylight, ideal for a den or office. The finished lower level provides an ideal family room, play area, or home office, with 8-ft ceilings, underpinning, waterproofing, and a full bathroom with heated floors.Major mechanical updates include tankless water heater, sump pump, sewage ejector, spray foam insulation, updated plumbing and electrical, and a 200-amp panel. This home is situated on a premium lot, enjoy an extended south facing backyard with mature trees, patio, gas BBQ hookup - an ideal space for kids, pets, and outdoor gatherings! Convenient street parking available.A turnkey home in a welcoming neighbourhood close to the subway, local amenities, parks and schools - perfect for growing families. (id:61852)
Real Estate Homeward
6 Cranston Manor Court
Toronto, Ontario
Perfect Living At Prestigious Guildwood Neighborhood. Step to TTC, Close to Schools, Go Station, Parks, Plaza, Shops, Lake, U of T & Centennial Campus. Open Concept, Living, Dining & Kitchen. Ensuite Laundry, 35% Utilities, One Car Parking On Driveway. Looking For A+++++ Tenant. Preferred Student, Working Professionals. Max 5 Person. Renovated Walk Out Basement. (id:61852)
Homelife Top Star Realty Inc.
423 - 195 Mccaul Street
Toronto, Ontario
Welcome to The Bread Company! 517SF open concept floor plan, this unit features a bright and spacious Junior one bedroom. Stylish and modern finishes throughout this suite will not disappoint! 9 ceilings, floor-to-ceiling windows, exposed concrete feature walls and ceiling, gas cooking, S/S appliance and much more! The location cannot be beat! Steps to U of T, OCAD, streetcar and subway, hospitals, restaurants, bars, shopping are all just steps away. Enjoy the phenomenal amenities sky lounge, concierge, fitness studio, large outdoor sky park with BBQ, dining and lounge areas. Move in today! (id:61852)
Brad J. Lamb Realty 2016 Inc.
905 - 7 Broadway Avenue
Toronto, Ontario
Welcome to this lovely boutique building ideally located just steps from restaurants, cinemas, parks, shopping, transit, and more. This well-appointed suite features a full-size refrigerator, stove, build-in microwave and dishwasher, upgraded LED light fixtures, and a stacked washer/dryer. Enjoy added comfort with electric blinds and blackout curtains. The unit includes a locker and comes fully equipped with a flat-screen TV, sound bar, double Murphy bed, and a custom built-in media unit-perfect for maximizing space and style. Home to some of the nicest residents, this building offers a warm and welcoming community you'll love to be part of. (id:61852)
Your Home Sold Guaranteed Realty Specialists Inc
2709 - 25 Telegram Mews
Toronto, Ontario
All utilities included!!! Spectacular lake view corner suite rarely offered 2 bedrooms, 2 bathrooms, 762 sq ft plus a 36 sq ft balcony for a total of 798 sq ft. Enjoy a bright south west exposure, a functional split bedroom layout, and a modern kitchen and bathrooms designed for both style and practicality and 1 parking. Resort style amenities feature an indoor pool, hot tub, fully equipped gym, party room, rooftop deck with BBQs, and 24-hour concierge. Unbeatable location steps to the city's best shopping, dining, and nightlife, including The Well and Waterworks Food Hall. Minutes to Harbourfront, the Financial & Entertainment Districts, Rogers Centre, Scotiabank Arena, CN Tower, TTC, and Billy Bishop Airport. Sobeys at ground level and seamless access to all major highways, the DVP, and Gardiner Expressway. (id:61852)
Royal LePage Signature Realty
3204 - 55 Charles Street E
Toronto, Ontario
Fully Furnished! Experience downtown living in this brand-new, never-lived-in 2-bedroom condo on Charles St., perfectly situated on the 32th floor with stunning south-facing views from a large balcony. Newly and fully furnished, this modern condo includes a locker for added convenience. Located just steps from the vibrant Yorkville, University of Toronto, and Metropolitan University, this pristine unit offers an exceptional urban lifestyle. (id:61852)
Slavens & Associates Real Estate Inc.
1306 - 736 Spadina Avenue
Toronto, Ontario
The Mosaic - Functional 1+Den in the Heart of the Annex, Available for lease .. 1+1-bedroom suite featuring two full bathrooms - a rare find for this unit size that adds significant convenience for couples or those working from home. Located on the 13th floor of The Mosaic, the suite provides a clear, unobstructed view of the Toronto skyline. A dedicated den that can easily serve as a home office or guest space, and two full bathrooms. Includes a primary ensuite and a second full-sized guest bathroom. Walk out to your private outdoor space overlooking the city. Hardwood flooring throughout the condo, stainless steel appliances, and granite countertops. The Mosaic is a well-managed, mid-sized building known for its central location rather than flashy extras. It provides a consistent standard of living with the following functional amenities, rare to find 24-Hour Concierge with front-desk security and parcel management. Rooftop Terrace: A quiet space with BBQ stations and 360-degree views of the city. Fitness Centre: Equipped with standard cardio and weight machines, plus a yoga/stretching room. Social Spaces: Includes a party room with a kitchen, a billiards room, and a small media/theatre room. Guest Suites: Available for booking for visiting friends or family.Neighborhood & Lifestyle: Located at Spadina and Bloor, this is arguably one of the most transit-connected corners in Toronto. 2-minute walk to Spadina Station (connecting to both Line 1 and Line 2), situated steps from the University of Toronto (St. George Campus) and walking distance to the Annex's famous cafes, the Hot Docs Cinema, and the Royal Ontario Museum. Walk Score: 99 | Transit Score: 100 | Bike Score: 100. This suite is an ideal fit for a professional or academic seeking a high-functioning home in a location where a car is entirely optional. (id:61852)
Harvey Kalles Real Estate Ltd.
311 Churchill Avenue
Toronto, Ontario
Welcome to this palatial 6,000+sf of living area residence, elegantly adorned with magnificent crystal chandeliers. Truly open concept design with glass railings (inside & out) & open staircases with 3 inches thick solid wood steps. Featuring all generously sized and elegant rooms - perfect for great entertaining. Chefs kitchen with large center island and quartz counters/backsplash. Spa-like 6pc ensuite overlooking the garden. Private 4 stop elevator connected to the garage - no need to use stairs for any floor. 10ft ceilings on main & lower floors, 14ft in Library and foyer. Wine cellar for 159 bottles. Large stamped concrete patio for entertaining. All bathrooms on 2nd level with heated floors, and entire lower level with radiant heating (id:61852)
Century 21 Parkland Ltd.
236 - 500 Wilson Avenue
Toronto, Ontario
Welcome to this contemporary 1-bedroom + den suite at 500 Wilson Ave, designed with modern finishes and a smart layout, perfect for a young professional, single person, or couple. Bright floor-to-ceiling windows illuminate the open-concept living and dining area, which features a charming Juliette balcony overlooking the courtyards.The sleek kitchen is equipped with stainless steel appliances, a stylish tile backsplash, ample storage, and under-cabinet lighting. The spacious den serves as an ideal home office or flexible workspace. Enjoy the stylish 4-piece bathroom, which includes two shower heads for added comfort. This suite also offers one parking space, and a locker can be negotiated to be included.Residents enjoy exceptional amenities, including a 24-hour concierge, fitness studio with a yoga room, co-working lounge, outdoor BBQ terrace, children's play area, pet wash station, and beautifully landscaped green spaces. Located just steps from Wilson Subway Station with quick access to nearby parks, grocery stores, and major highways-Hwy 301 and Allen Rd-as well as Yorkdale Mall, this is a wonderful opportunity to reside in a vibrant, transit-friendly neighbourhood within a well-maintained building. * 1 Parking Included. 1 Locker can be negotiated to be included. High-speed internet is included for a limited time as part of the condo.* (id:61852)
Royal LePage Real Estate Associates
403 - 700 King Street
Toronto, Ontario
Welcome to the heart of King West. This fully renovated 2-bedroom residence brings boutique loft living to life with its soaring 10 Ft ceilings, oversized windows, and a bright, open-concept layout that feels instantly inviting. The custom chef's kitchen is a true showpiece - featuring brand new appliances including a panelled range hood and built-in fridge, a new stove, and quartz counters carried seamlessly up the backsplash for a refined, contemporary finish. The waterfall island creates a stunning focal point with added seating and prep space, while the clever pocket-door cabinet keeps everyday items tucked out of sight for a clean, minimalist look. Open shelving makes this kitchen both functional makes the space feel even more spacious. Wainscotting and designer lighting continue throughout the home, adding character and a modern, elevated feel. The primary bedroom offers double closets and a 4-piece ensuite, while the second bedroom includes a generous double closet of its own. Large locker conveniently located on the same floor. Enjoy hotel-style amenities including a rooftop terrace with BBQ lounge areas, gym, party room, games room, 24-hour concierge, bike storage, and visitor parking.An unbeatable location - steps to King & Queen West's best dining, cafes, shops, Trinity Bellwoods Park, the waterfront, transit, and quick access to the Gardiner. Walk Score 98 - everything is right here. (id:61852)
Royal LePage Signature Realty
804 - 650 King Street W
Toronto, Ontario
Welcome to Six50 King West Suite 804! Experience urban sophistication in the heart of King West Village, one of Torontos most vibrant and sought-after neighbourhoods. This bright and beautifully designed 1-bedroom, 1-bath residence offers effortless city living with a rare 100 sq. ft. west-facing private balcony perfect for catching sunsets or entertaining outdoors.Inside, you'll find a smart, open-concept layout that maximizes every inch of space, complete with built-in closets, hardwood floors, and a 4-piece spa-style bathroom with a full bathtub. The modern kitchen features stainless steel appliances, stone countertops, and sleek cabinetry, making it ideal for both daily living and entertaining. Perfectly positioned at King & Bathurst, you're steps from Torontos best restaurants, nightlife, boutiques, and fitness studios, plus The Well, Waterworks Food Hall, Farm Boy, and Loblaws. Enjoy unbeatable connectivity with TTC streetcars right outside your door and the upcoming KingBathurst Station (Ontario Line) just next door. Building amenities include a 24-hour concierge, fully equipped fitness centre, outdoor garden terrace, and party room. Includes stainless steel fridge, stove, built-in dishwasher, built-in microwave, stacked washer & dryer, all existing light fixtures, window coverings, and a storage locker.Welcome to a lifestyle of style, comfort, and convenience right in the heart of downtown Toronto. (id:61852)
Royal LePage Signature Realty
3508 - 81 Navy Wharf Court
Toronto, Ontario
Absolutely Stunning 2+1 Unit In Prime Downtown Location, Freshly Painted, Premium Laminate Floors, Kitchen, Bathrooms, Luxury Finishes. Minutes Ot Union Station, Universities, Shopping, Financial District And Entertainment District. (id:61852)
Century 21 King's Quay Real Estate Inc.
606 - 11 Charlotte Street
Toronto, Ontario
Welcome to King Charlotte, where sleek design meets unbeatable downtown living. This bright and stylish one-bedroom suite features soaring 9.5 ft ceilings, expansive floor-to-ceiling windows, and signature exposed concrete that brings true loft-style character to the space. The open-concept layout is enhanced with hardwood floors, a modern quartz kitchen with gas cooktop, stainless steel appliances, custom lighting, upgraded window coverings, and convenient in-suite laundry.Step outside to a large balcony with a gas hookup-BBQ included-offering the perfect spot to relax or entertain. The building's sought-after amenities include a show-stopping rooftop pool, a well-equipped gym, party room, and 24-hour concierge. Located on a quiet stretch just off King Street, you're moments from the city's best restaurants, nightlife, cafés, and multiple transit lines. This move-in-ready home also comes with two rare, side-by-side lockers, giving you all the storage you'll ever need. A standout opportunity in one of Toronto's most iconic boutique condos. (id:61852)
Royal LePage Signature Realty
2902 - 47 Mutual Street
Toronto, Ontario
Welcome to 47 Mutual Street, Suite 2902 - a stunning 3-bedroom corner residence offering modern living in the heart of downtown Toronto. This high-rise suite features 838 sq. ft. of interior living space plus an 83 sq. ft. balcony. There are over $22,000 of Builder upgrades, including upgraded kitchen cabinets, countertops, flooring, bathroom tile, bathroom medicine cabinets, shower plumbing package and much more. Flooded with natural light from its southwest exposure and floor-to-ceiling windows, this home enjoys sweeping city views and sun-filled living areas from morning to sunset. The modern, open-concept kitchen boasts integrated and stainless steel appliances, a sleek centre island, and seamless flow into the bright living and dining space. The spacious primary bedroom includes a 3-piece ensuite, while a stylish powder room provides added convenience for guests! With three true bedrooms, thoughtful layout, and ample storage throughout, this suite offers both functionality and elevated design in equal measure. A locker is included, and an underground parking spot is available for an additional $59,900 (HST included).The luxury building offers over 6,600 sq. ft. of premium amenities, including a state-of-the-art fitness center, stylish party room, expansive terrace, kids' playroom, and pet spa. Located just steps to Queen & Dundas subway, Eaton Centre, TMU, St. Michael's Hospital, and only a 12-minute walk to the Financial District - this is downtown convenience at its finest. (id:61852)
Royal LePage Signature Realty
3106 - 47 Mutual Street
Toronto, Ontario
Welcome to modern downtown living in this brand-new, never-lived-in 1-bedroom, 1-bathroom suite offering 504 sq. ft. of thoughtfully designed interior space, complete with full Tarion Warranty. Finished with approximately $15,000 in premium upgrades, upgraded kitchen cabinetry with a pantry cabinet, a full-height kitchen backsplash, induction cooktop, wall-mounted bathroom medicine cabinet, and an upgraded shower plumbing package with rain shower, slide rail, and matte black hand shower. This stylish suite boasts a sleek, modern kitchen, open-concept living area with floor-to-ceiling windows, and a spa-like bathroom perfect for professionals or couples seeking both function and style. The luxury building offers over 6,600 sq. ft. of premium amenities, including a state-of-the-art fitness center, stylish party room, expansive terrace, kids' playroom, and pet spa. Located just steps to Queen & Dundas subway, Eaton Centre, TMU, St. Michaels Hospital, and a short 12-minute walk to the Financial District this is downtown convenience at its finest. (id:61852)
Royal LePage Signature Realty
1706 - 55 Charles Street E
Toronto, Ontario
Welcome To Luxurious 999 Sq.Ft. South West Corner Suite At Award-Winning 55 Bloor Yorkville Residence! Highly Sought-After Location at Bloor/Yonge Intersection In Downtown Toronto. Boasted with Stunning Lobby & Amenities. Ample 3 Beds+ 2Baths Suite with 2 Walk-Out Balconies*** 9' Ceiling, No Carpet, Floor-To-Ceiling Windows & Motorized Blinds Installed. Each Bedroom Has Its Own Windows*** & Closets. Prim Bedroom Has 3 Closets W/ Organizers & Ensuite 3Pc Bath. Amazing Amenities: Gym, Party Lounges, Catering Kitchen & Dining Room, Outdoor Patio, Fire Pits & BBQ, Rooftop Deck, Spa, Library, Guest Suites & 24/7 Concierge. Unbeatable Location: Close To Subway & TTC, University of Toronto St George Campus, TMU, Banks, Hospitals, Theatres, Shopping, Restaurants, And More. Yorkville Life Style, Work, Study & Entertainment, All Happening Here In The Core of Downtown Toronto. * Parking can be arranged if tenants need it. 1 Locker Included. Tenant Pays Hydro & Water. Do Not Miss Out! Must See It! Lowest Rent Ever! (id:61852)
Royal LePage Signature Realty
2503 - 955 Bay Street
Toronto, Ontario
Welcome To The Britt Luxury Residences Located In The Heart Of Downtown Toronto Near Bay &Wellesley. Live In The Magnificent British Inspired Designs That Brings History Into The Future. One Bedroom + Den Layout With East Facing Views And Large Balcony. Laminate Flooring Throughout, Floor To Ceiling Windows, Modern Kitchen With B/I Appliances. Unbeatable Location, Steps To Public Transportation, U Of T, Restaurants, Yorkville And Bloor Shopping. Minutes To Toronto Metropolitan University, PATH And The Financial District. Close To All Daily Essentials. (id:61852)
Yourcondos Realty Inc.
81 Shuter Street
Toronto, Ontario
Where Heritage Charm Meets Modern Sophistication. This two-storey executive townhome seamlessly blends the timeless elegance of a heritage home with the convenience and luxury of modern condo living. Boasting 3 spacious bedrooms + den, 1361 sq ft, soaring 10'5" ceilings on main floor & 9'5" on second floor, and expansive principal rooms, this residence is an entertainer's dream. Every detail has been thoughtfully upgraded with bespoke luxury finishes, including custom cabinetry, integrated appliances, and rich hardwood flooring throughout. Enjoy a host of premium building amenities such as a state-of-the-art fitness room, a stylish party, a sprawling terrace, a kids' playroom, and even a pet spa. Situated in the heart of the city, this location is unbeatable! Steps to the Eaton Centre,Financial District, St. Michaels Hospital, TMU, and TTC. Discover city living at its finest! **EXTRAS** Indulge in the ultimate luxury with this exquisitely designed property featuring > Bespoke luxury finishes creating a seamless blend of sophistication and modern living. *Locker Included with value of $7,500.00* (id:61852)
Royal LePage Signature Realty
69 Masters Street
Welland, Ontario
Beautiful 4-bedroom, 2.5-bathroom semi-detached home nestled between the Old and New Welland Canals (walking distance to waterfront trail and parks). This bright 2-storey home features 9-ft ceilings and a bright, open-concept layout on the main floor. Upstairs offers 4 bedrooms, including a primary with walk-in closet & ensuite, plus 2nd-floor laundry. Located minutes from Nickel Beach, Port Colborne, Empire Sportsplex, scenic canal trails, biking paths and Niagara Falls (25min drive to Falls), this vibrant community is surrounded by major development - the Niagara Health hospital (opening 2028) and AsahiKASEI/Honda's battery separator plant (opening 2027) just 10 minutes away, with jobs, growth, and demand on the rise. (Wall murals in bedrooms are peel-and-stick and can be easily removed.) (id:61852)
Bradbury Estate Realty Inc.
435 Parkside Drive
Hamilton, Ontario
Welcome to 435 Parkside Drive your chance to own a beautifully updated bungalow set on 1.19 acres of serene, private land in the picturesque Waterdown/Rural Flamborough area. This 2 plus 2 bedroom, 3 bathroom home combines charming character with modern comforts, offering the ideal blend of country tranquility and urban convenience. The property sits on an expansive lot measuring 104 ft frontage by 505 ft depth, providing generous outdoor space. The lower level adds 2 more rooms, a full bathroom, rec and family room spaces, and a separate entrance. Ideal for an in-law suite, guest accommodations, or rental income. The coveted A2 rural zoning opens the door to a wide range of uses. It is ideal for those looking to enjoy country living with flexibility for future plans or income-generating opportunities. (id:61852)
Right At Home Realty
102 - 344 Florence Drive
Peterborough, Ontario
Discover The Lifestyle You've Been Waiting For At Park West Condominiums In The Sought-After Community Of Jackson Creek Estates. This Standout Main Floor Condo Offers The Space Of A Home With The Ease Of Condo Living-Featuring 3 Bedrooms, 2 Bathrooms, And The Coveted Bonus Of Two Underground Parking Spaces. As The Largest Unit In The Building, It Delivers A Bright, Airy Layout With No Wasted Space And A Seamless Open-Concept Design That's Perfect For Everyday Living And Entertaining. What Truly Sets This Suite Apart Are The Two Walkouts! Step Directly Outside From The Living Room Or Unwind With Your Morning Coffee From The Primary Bedroom Terrace. Backing Onto A Quiet Hilltop Setting, This Home Enjoys A Private, Peaceful Atmosphere That Feels Far Removed From Typical Condo Living. Complete With In-Suite Laundry, Excellent Storage, And Outstanding Convenience, This Is A Total Package That Checks Every Box. Ideally Located Close To Parks, Trails, Transit, Schools, Shopping Along Lansdowne, PRHC, And With Easy Access To Hwy 115. Plus Just Minutes To Downtown Peterborough's Dining, Festivals, And Waterfront Highlights At Del Crary Park And The Otonabee River. Spacious, Private, And Perfectly Located-This Is Condo Living Done Right. (id:61852)
Sutton Group-Heritage Realty Inc.
435 Parkside Drive
Hamilton, Ontario
Welcome to 435 Parkside Drive your chance to own a beautifully updated bungalow set on 1.19 acres of serene, private land in the picturesque Waterdown/Rural Flamborough area. This 2 plus 2 bedroom, 3 bathroom home combines charming character with modern comforts, offering the ideal blend of country tranquility and urban convenience. The property sits on an expansive lot measuring 104 ft frontage by 505 ft depth, providing generous outdoor space. The lower level adds 2 more rooms, a full bathroom, rec and family room spaces, and a separate entrance. Ideal for an in-law suite, guest accommodations, or rental income. The coveted A2 rural zoning opens the door to a wide range of uses. It is ideal for those looking to enjoy country living with flexibility for future plans or income-generating opportunities. (id:61852)
Right At Home Realty
147 Aquasanta Crescent
Hamilton, Ontario
Beautiful, Luxurious,3 Bed, 3 Bath Two Storey Executive Townhouse in a Sought-After West Mountain Neighborhood! This Unit is Spacious, Modern, and Bright. Open Concept Main Floor Features 9 Ft Smooth Ceilings. Master Bedroom w/Walk-In Closet, Upgraded 3Pc EnSuite, Glass Shower w/Rain Shower Head. Large 2nd and 3rd Bedroom with Internet Outlets, Full Second Bathroom w/Shower Niche, 2nd floor laundry w/Separate Washer/Dryer, New Custom Blinds, Convenient Location, Close to All Amenities Including Grocery, Highways, Go Trains, Bus, Restaurants, Good Schools. (id:61852)
Century 21 Green Realty Inc.
43 Sussexvale Drive
Brampton, Ontario
Beautiful Semi Detached in High Demand Area of Brampton . 3 Bedrooms 3Washrooms . Family Friendly Neighbourhood . Main Floor & Second Floor for Rent to Single Family . Separate Living Room & Family Room . Gas Fireplace in Family room . Open Concept Upgraded Kitchen with Breakfast Area . Big Backyard and Backing on to Park . Laundry on 2nd Floor. Hardwood Floor in the Main Level & 2nd Floor. No Carpet In the House . Very Convenient Location Close to School , Park , Bus Stop , Walmart Plaza & HWY 410 . Seller Requested no Pets & No smoking . Tenant to Pay rent + 70% Utilities( Enbridge , Alectra , Water & Hot water Tank) (id:61852)
RE/MAX Realty Services Inc.
230 Edenbrook Hill Drive
Brampton, Ontario
This spacious property boasts a large open-concept main floor with a bright family room, a generous living and dining area, and a private main floor office. The updated open-concept kitchen features a pantry, breakfast area, and modern finishes, perfect for family gatherings. Hardwood flooring runs throughout both the main and second levels. Convenient main floor laundry with direct garage access plus two staircases leading to the basement. The expansive primary suite offers a 5-piece ensuite and a separate sitting area. The finished basement with a side entrance includes a second kitchen, four additional rooms, and plenty of flexibility for extended family living or rental potential. Numerous upgrades throughout: roof and windows (2021), washer & dryer (2023), dishwasher (2024), gas stove (2022), kitchen (2015), and kitchen/foyer flooring (2018). A perfect blend of comfort, style, and investment opportunity! (id:61852)
Century 21 People's Choice Realty Inc.
227 Green Street
Burlington, Ontario
Breathtaking private waterfront estate in the heart of Central Burlington. This beautifully maintained 4+1 bedroom home was designed by renowned architect Stewart McPhie, best known for the iconic Paletta Mansion, and offers a rare blend of historic charm and lakeside luxury. Thoughtfully enhanced with full space clearing and Feng Shui principles, the home has been energetically refreshed to promote harmony, positivity, and well-being, creating a serene and uplifting living environment. Originally built in 1907 as a charming cottage, the residence showcases classic Arts and Crafts architectural details, including a front gable, overhanging eaves with decorative brackets and rafter tails, clapboard siding, and a wood shingle roof. A standout feature is the wall of south-facing windows overlooking Lake Ontario, including a sunroom with a continuous band of 18-paned windows that flood the home with natural light and showcase breathtaking views. Additional highlights include a full in-law suite with a completely separate entrance, offering excellent flexibility for multigenerational living or investment potential. A rare opportunity to own a historic landmark waterfront property with stunning Lake Ontario view, ideal for both refined living and long-term investment. (id:61852)
Your Home Sold Guaranteed Realty Specialists Inc
22 Merrickville Way
Brampton, Ontario
Welcome to 22 Merrickville Way in the highly desirable Bram West neighborhood, on a quiet, family-friendly street steps from Twin Falls Park. This home features 9-ft ceilings and hardwood floors throughout the main level, a spacious dining room, and a bright living room. The eat-in kitchen with stainless steel appliances opens to a rear deck and backyard. Upstairs, enjoy 4 generously sized bedrooms, including a primary bedroom with a 4-pc ensuite and walk-in closet. The garage provides direct backyard access. Conveniently located near transit, highways, shopping, recreational facilities, and schools. (id:61852)
Royal LePage Superstar Realty
3702 - 3504 Hurontario Street
Mississauga, Ontario
Absolutely stunning lower penthouse corner unit! 2 bedrooms + den + 2 full bathrooms. Comes with 2 parking spots and 1 locker!!! Amazing high ceilings with large floor to ceiling windows, flood the main living area with all-day natural light! Gorgeous kitchen, large island with breakfast overhang, herringbone backsplash, and stainless steel appliances. The convenient den opens up to the grand living / dining area. Step out to your balcony with updated flooring to take in the absolutely breathtaking lake views and downtown Toronto skyline! Perfect spot to sit and enjoy a cup of coffee on those warm summer mornings. The primary bedroom features a walk-in closet and a beautiful spa-like ensuite. The 2nd bedroom is a great size and conveniently located close to the 2nd bathroom. This building features loads of great amenities including 24hr concierge, playground, indoor pool, guest suites, games & media rooms, party room, sauna, and gym. Amazing location! Short 5 minute drive to Square One, Sheridan College, Public Transit, Walmart, Metro, Banks, Restaurants, and so much more! What's not to like?!? (id:61852)
Royal LePage Real Estate Services Ltd.
