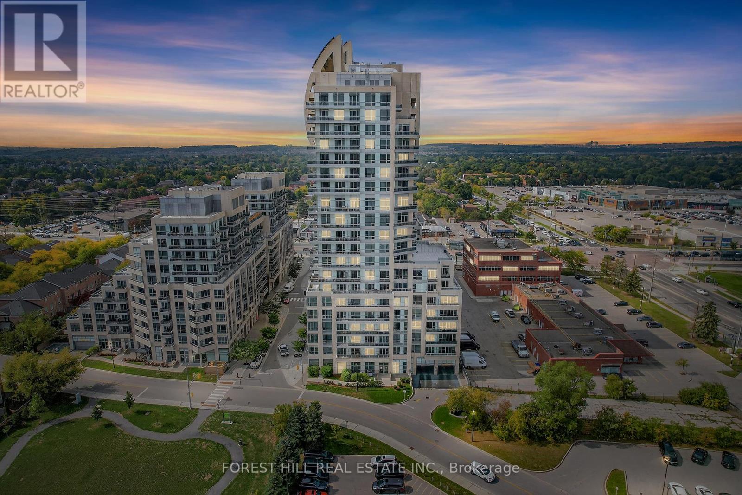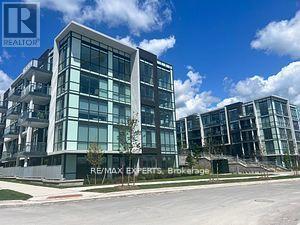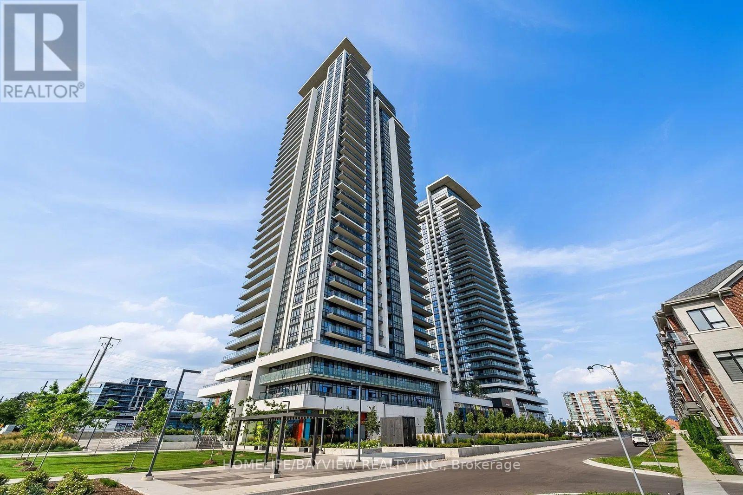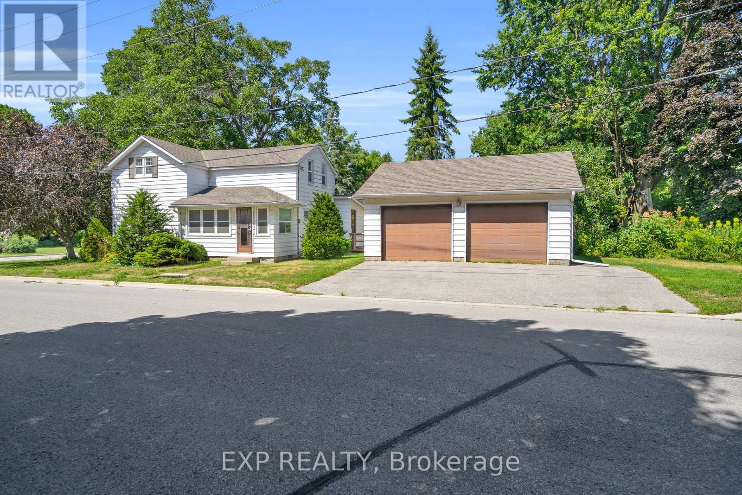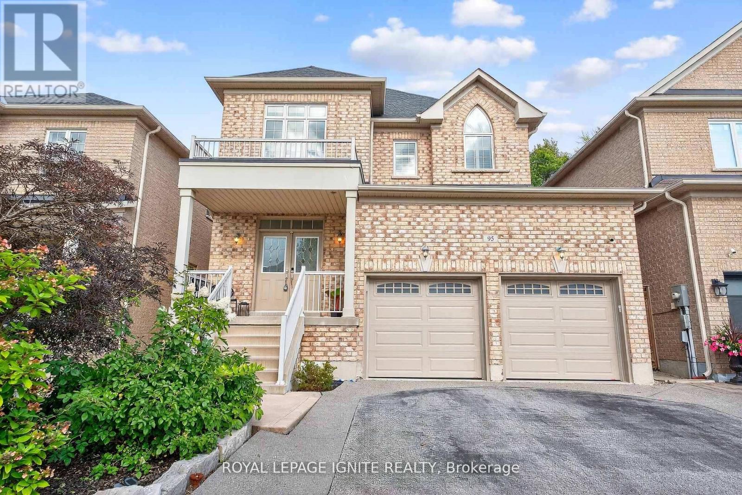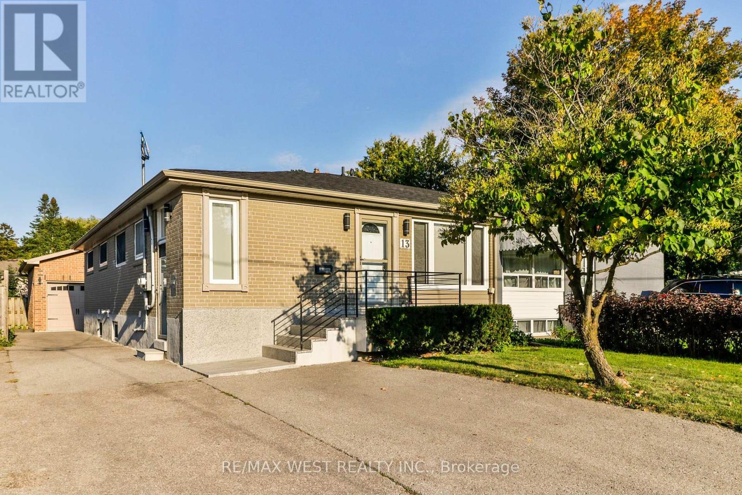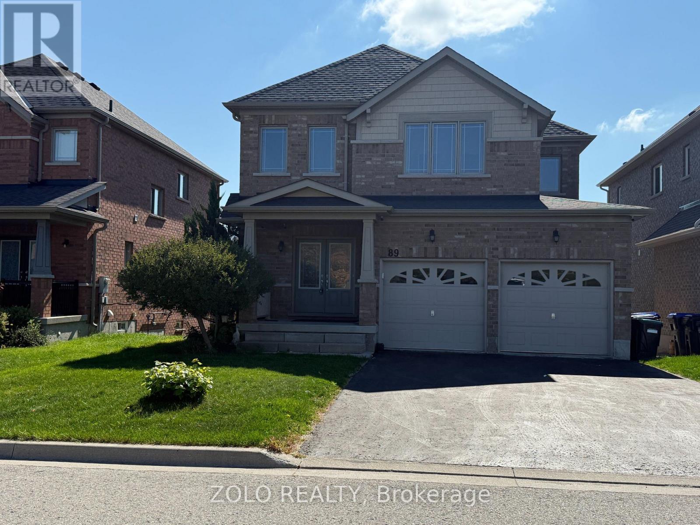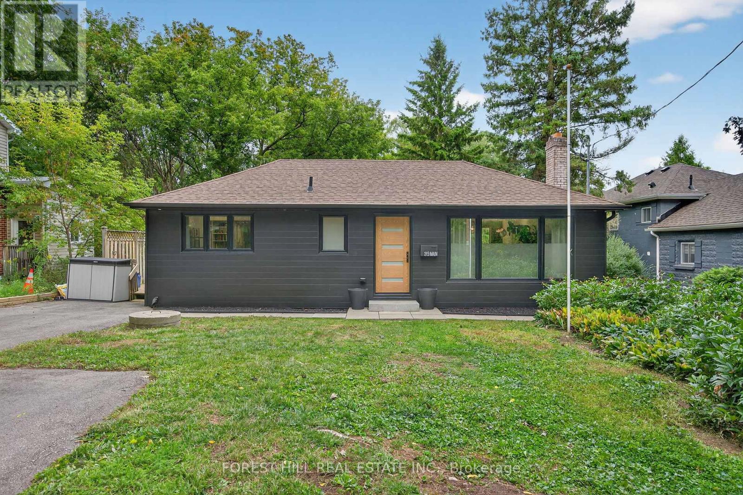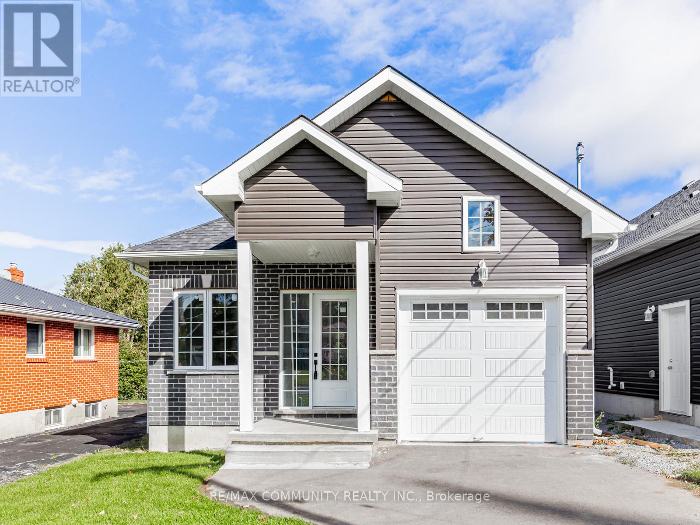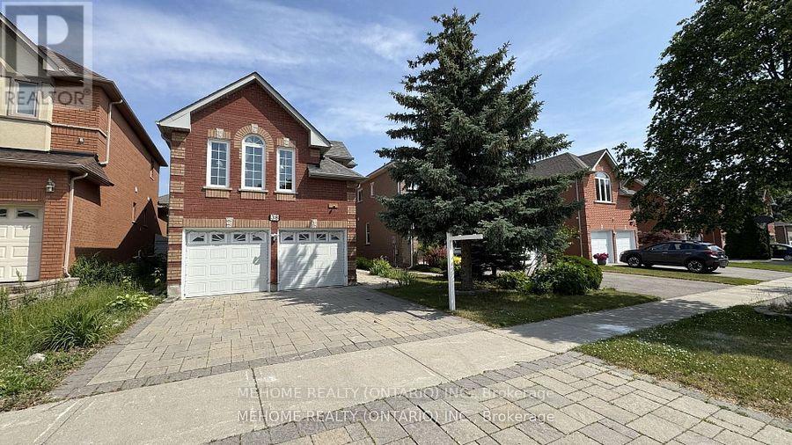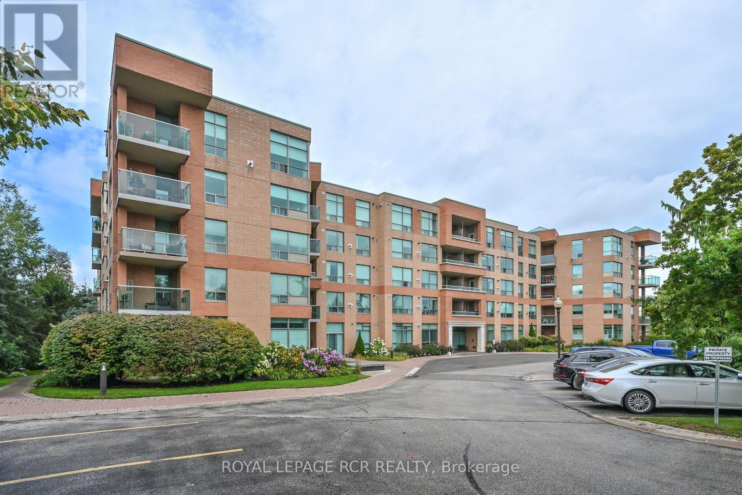1603 - 9205 Yonge Street
Richmond Hill, Ontario
Welcome To Beverley Hills Condos, Where Elegance, Design, And Lifestyle Converge In The Heart Of Richmond Hill. Nestled High On The 16th Floor, This 1 Bedroom + Den, 1 Bathroom Residence Has Been Fully Renovated And Reimagined To Offer A Seamless Blend Of Modern Luxury And Everyday Functionality. With 614 Sq Ft Of Interior Living Space Plus A 50 Sq Ft Balcony, Every Detail Has Been Curated To Inspire Sophistication. Wake Up In An Extended Primary Suite Wrapped In Windows, Where Natural Light Floods The Room And Custom Built-In Closets Keep Your Life Beautifully Organized. Step Into A Spa-Inspired Bathroom Featuring A Deep Soaker Tub, Glass Partition, Chic Vanity, And Designer Fixtures That Elevate Every Routine. The Heart Of The Home Is A Chefs Kitchen Finished With Imported Ceramic Tiles, Sleek Stainless Steel Appliances, Refaced Cabinetry, And A Stunning Double-Edged Quartz Island That Invites Conversation, Entertaining, And Quiet Mornings With Coffee. The Open-Concept Design Flows Effortlessly Into The Living And Dining Areas, Creating A Bright, Airy Atmosphere Framed By Unobstructed East-Facing Views That Stretch Across The Natural Beauty Of Richmond Hill. The Versatile Den Adapts To Your Lifestyle A Private Home Office, A Workout Space, Or Even A Chic Nursery For A Growing Family. Designer Lighting, Accent Walls, And Soaring 9' Ceilings Tie The Space Together With Timeless Style. Life At Beverley Hills Condos Extends Beyond Your Suite. Indulge In Resort-Inspired Amenities: Indoor/Outdoor Pool, Rooftop Lounge, Yoga Studio, State-Of-The-Art Gym, Movie Theatre, Party Rooms, And Lush Courtyard. With 24/7 Concierge And Security, Visitor Parking, And Unbeatable Proximity To Shopping, Dining, Top Schools, Transit, And Trails, This Is More Than A Home Its A Lifestyle. (id:61852)
Forest Hill Real Estate Inc.
G37 - 415 Sea Ray Avenue
Innisfil, Ontario
Incredible opportunity to call this unique, garden level, spacious High Point corner unit your home! Fully upgraded 2 bdrm 2 bath corner suite with 10 ft ceilings and lots of natural light! 1025 sq ft of modern space with a large patio, sophisticated kitchen, lots of space for entertaining, closet organizers, privacy screens, blinds and much more! 1 underground parking and 1 locker included! Private Outdoor Courtyard Pool, Hot Tub, Doggy Spa Room and more! (id:61852)
RE/MAX Experts
116 - 38 Gandhi Lane
Markham, Ontario
bright and spacious 1 + den unit with 2 full washrooms. 749 sf with 10' ceiling. One of the biggest 1+den units in the building, A prime location along Highway 7 in Thornhill between Leslie and Bayview. 10' Ceiling and functional layout. Upgraded Quartz counter top and backsplash with modern cabinets. Minutes to Hwy 404/407. Steps to VIVA and public transit. Close to plazas, restaurants, medical buildings and banks. One parking and one locker included (id:61852)
Homelife/bayview Realty Inc.
39 River Street
Georgina, Ontario
Welcome To 39 River Street, Georgina. Charming Two-Storey Century Home On A Rare, Oversized Double Lot With Room To Garden, Explore, And Entertain. A Spacious Living Room With Hardwood Floors Anchors The Main Level, Flowing To A Comfortable Eat-In Kitchen With Space For A Family Table And Easy Access To The Yard. Upstairs Offers Three Comfortable Bedrooms And A 4-Piece Bath. Outdoors Shines With Mature Trees, Beautiful Perennial Gardens, And A Detached 2-Car Garage Ideal For Parking, Storage, Or A Workshop. Enjoy A Walkable Lifestyle Just Steps To Schools, Churches,Shops, And Restaurants And Only A 5-Minute Drive To Lake Simcoe For Beaches, Boating, And Lakeside Sunsets. A Standout Opportunity For Investors Or Anyone Seeking Land And Lifestyle In A Friendly Community.Inclusions: Fridge, Stove, ElFs, Washer & Dryer, Electric Garage Door Openers (id:61852)
Exp Realty
95 Chelsea Crescent
Bradford West Gwillimbury, Ontario
Executive 4+2 bedroom, 4-bath detached home offering over 3,500 sq ft of living space in one of Bradford's most desirable communities. Double-door entry opens to a soaring 22 ft foyer with elegant finishes throughout. Main level features hardwood flooring, crown moulding, California shutters, 9 ft ceilings, and a central vacuum. Gourmet eat-in kitchen with granite counters, stainless steel appliances, extended cabinetry, and walkout to landscaped yard. Spacious family room with a gas fireplace plus open-concept living/dining ideal for gatherings. Upstairs boasts 4 generous bedrooms, including a luxurious primary retreat with spa-inspired ensuite and walk-in closet. Professionally finished basement with separate entrance, full kitchen, bedroom, bath, laundry, and recreation room perfect for in-laws or rental income. Exterior offers fenced yard, garden, small trees, custom shed, parking for 6 (no sidewalk), and newer shingles (less than 5 years). Close to schools, parks, GO transit, and Hwy 400. Truly move-in ready! (id:61852)
Royal LePage Ignite Realty
241 Sea Ray Avenue N
Innisfil, Ontario
Welcome to your resort-style retreat at the renowned all-season resort community Friday Harbour! This stunning 2-bedroom, 2-bathroom condo offers modern elegance, scenic surroundings, and year-round lifestyle amenities perfect as a full-time home, weekend escape, or Airbnb-ready investment property with strong income potential. Step into a sunlit open-concept layout with 9 ceilings, sleek laminate flooring, and floor-to-ceiling windows that flood the space with natural light. The kitchen features stainless steel appliances and modern cabinetry, opening into a bright living/dining area designed for both comfort and entertaining. What truly sets this unit apart is its premium ground-floor location featuring a rare oversized wraparound terrace that offers significantly more space and enhanced privacy than upper-level balconies. Whether you're sipping coffee in the morning or enjoying a glass of wine in the evening, this expansive outdoor area becomes an extension of your living space and a standout feature for short-term rental appeal.Located just steps from the boardwalk, boutique shops, fine dining, Starbucks, LCBO, and Lake Simcoes shoreline, Friday Harbour offers an unmatched lifestyle. Enjoy a private beach club, 18-hole golf course, marina, hiking and biking trails, gym, and year-round events.Ownership includes underground parking, a private storage locker, and exclusive access to the Lake Club. High-speed internet is included in condo fees, and the seller may consider VTB financing for qualified buyers. (id:61852)
Zolo Realty
Basement - 13 Richardson Drive
Aurora, Ontario
Legal Retrofitted Basement Apartment - Fully Renovated in the heart of Aurora Highlands- 2 Parking Spots- Separate Side Entrance -2 Bedrooms- 2 Full Baths- Laundry ensuite- Bright and very spacious family-size kitchen with appliances including a B/I Dishwasher- Large Open concept living/dining area - Carpet free- Large Windows- Recently painted and Move-In Ready! Shows 10+ Impeccably maintained. Included are 3 virtually staged pictures. Equipped with smoke alarms and a carbon monoxide detector, ensuring safety. Great location with easy access to all amenities, walking distance to Yonge St, Schools, Parks, Shopping Centres, Grocery, Restaurants, Trails. Conveniently located near Aurora GO Station - Access to highways 404 and 400, making commuting a breeze. Public Transit on Yonge Street. Tenant is responsible for 40% of utilities- Heat & Water- Tenant has a separate Hydro Meter. No Smoking & No Pets. Tenant Insurance required. This unit is ideal for a family or roommates! (id:61852)
RE/MAX West Realty Inc.
Main And 2nd Floor Only - 89 Slack Street
Bradford West Gwillimbury, Ontario
Modern & bright 4 Bedroom, 2 1/2 bathroom home on front of the Park for families or professionals. Features include: Open-concept living and dining area with large windows and modern flooring Stylish kitchen with granite countertops and stainless-steel appliances Attached garage plus private driveway parking Central air conditioning and efficient heating, Prime Location:Family-friendly area close to parks, schools, and trails Minutes from Plaza, groceries, dining, banks and more, Quick access to GO Station and Highway 400 ideal for commuters (id:61852)
Zolo Realty
215 Main Street N
Newmarket, Ontario
Step into modern luxury with this beautifully renovated home, featuring over $350,000 in upgrades completed in 2022. Over 2700 square feet of living space between the main house and income suite , Soaring vaulted ceilings, exposed beams, and designer lighting create a stunning first impression, while Aria vents and custom built-in closets add subtle elegance and functionality throughout. The chefs kitchen is fully equipped with Frigidaire Professional Series appliances and high-end Brizo and Aqua Brass fixtures, all set atop durable luxury vinyl flooring. Natural light pours through high-efficiency windows, keeping the home bright and energy-smart. Enjoy peace of mind with all mechanicals owned, and take advantage of the fully self-contained rental suite, complete with its own furnace, AC, and climate control perfect for extra income or multi-generational living. Every inch of this home has been thoughtfully upgraded for style, comfort, and long-term value. Main House has 2 + 1 bedroom, and 2 full bath, attached income suite has 1 bedroom, 1-2 pce bath and 1-3 pce bath. Tenant has their own entrance and private driveway, tenant pays $2200 per month plus utilities (id:61852)
Forest Hill Real Estate Inc.
506 Simcoe Street
Brock, Ontario
Gorgeous Custom Built Sun-Filled Detached Bungalow House Featuring 4 Bed & 3 Bath Situated Close To The High Demand Area Of Downtown Beaverton. 9' Main Floor Ceiling With The Smooth Ceiling And 9' Unfinished Basement With Separate Entrance. Quartz Countertop In Kitchen And Washrooms. Hardwood Floor Thru-Out Main, Pot Lights. Steps To Park, Library & Close To Beaches, Schools, Golf, Marina And Place Of Worship. Tankless Water Heater $48.84/Month. (id:61852)
RE/MAX Community Realty Inc.
38 Desert View Crescent
Richmond Hill, Ontario
Welcome to This Well Maintained Home In Prestigious Desired Family Safe Neighborhood Westbrook Community of Richmond Hill. A stunning 3 bedroom, 3 bathroom Dbl Garage detached home. Renovated Kitchen, Stair and all Bathroom, Hardwood Flooring throughout. Formal Living and Dinning Rooms in the Main Floor, a Large Family room in-between with a gas fireplace. Renovated basement with one Bedroom can be rent out as Sep entrance thro the Garage Door. Top-ranked schools, parks and local amenities are nearby. $$$ upgrades, Don't miss out. (id:61852)
Mehome Realty (Ontario) Inc.
214 - 4 Briar Hill Heights
New Tecumseth, Ontario
Welcome to the Palisades of Briar Hill, scenically situated overlooking rolling landscape in the sought after Golf Course/Lifestyle Community of Briar Hill. The beautifully maintained condominium building has much to offer including a party room, a spacious lobby area, an exercise room, 2 elevators, underground parking and beautifully landscaped grounds. The inviting 2 bedroom, 2 bathroom condominium suite features a generous sized balcony with lovely views plus insuite laundry, 6 appliances and 2 parking spaces (underground & surface). A spacious community centre with numerous events & programs. If you are considering downsizing or starting out, don't miss this opportunity. (id:61852)
Royal LePage Rcr Realty
