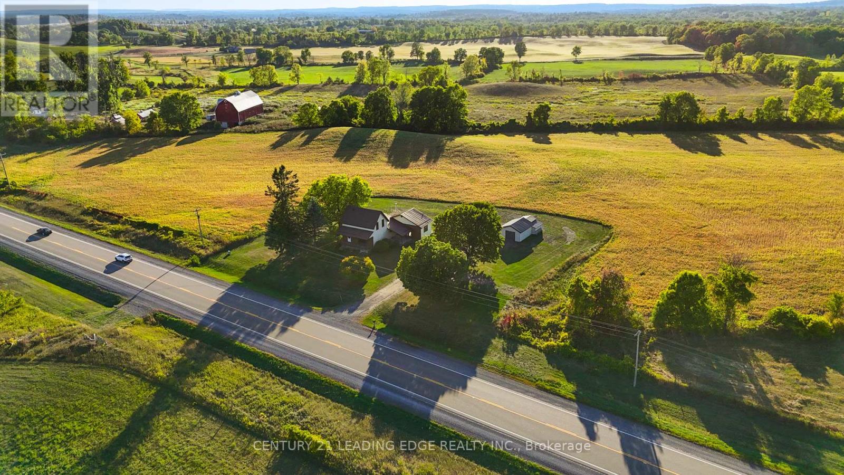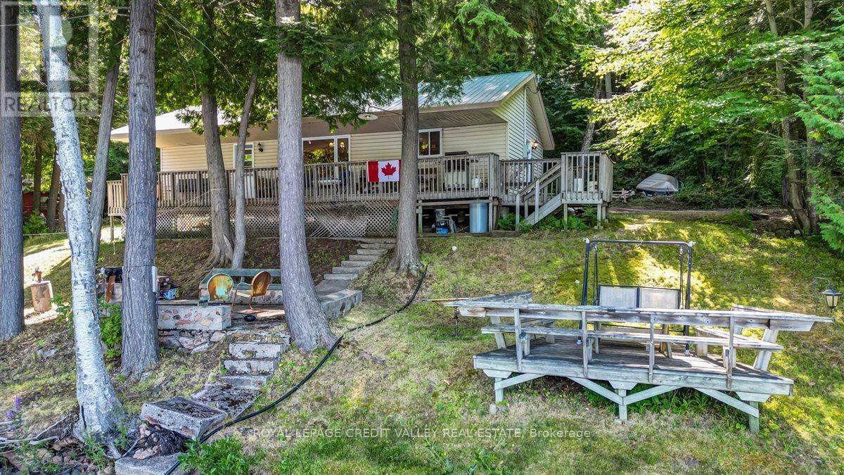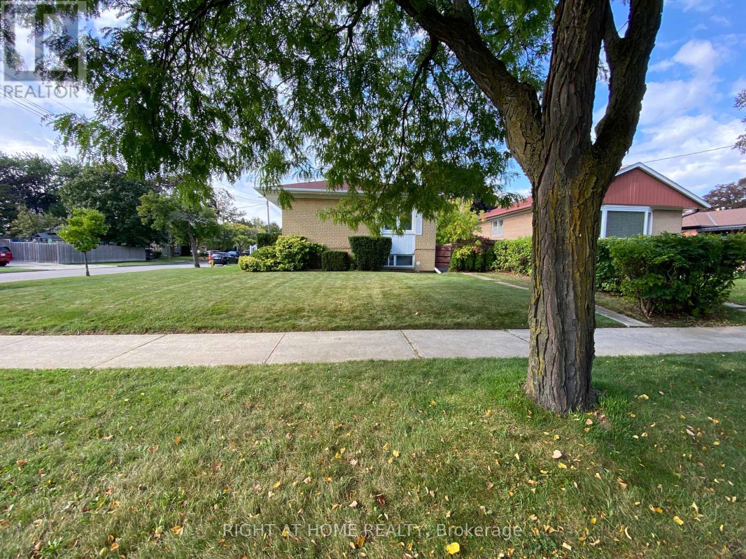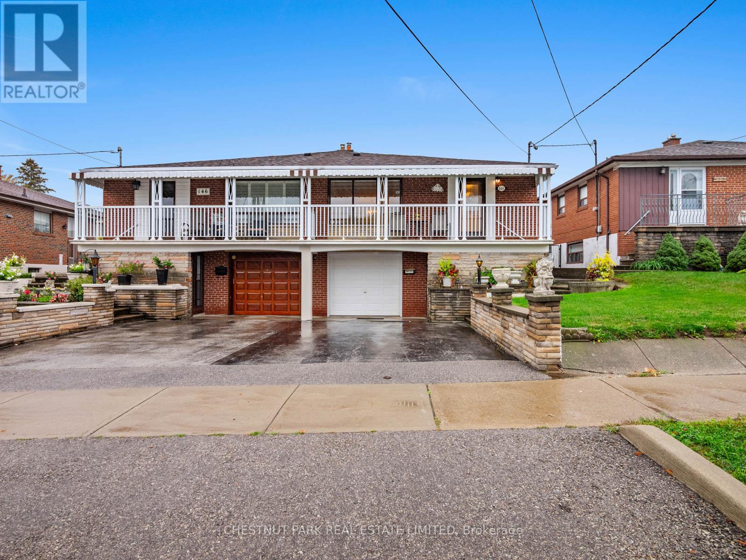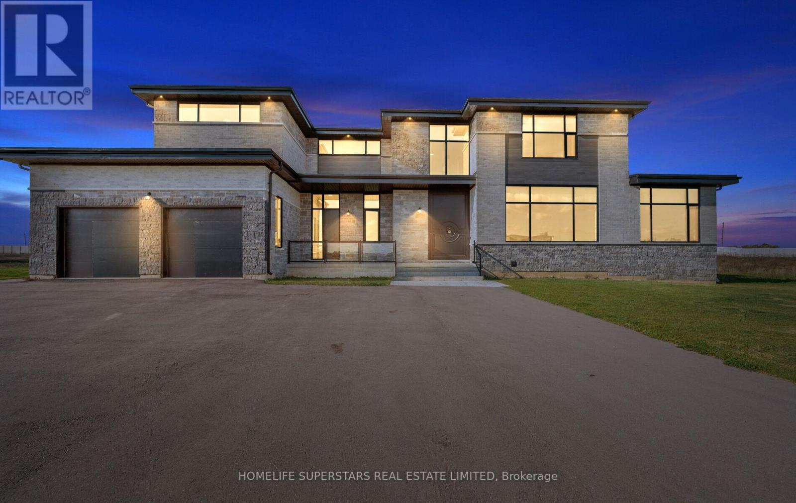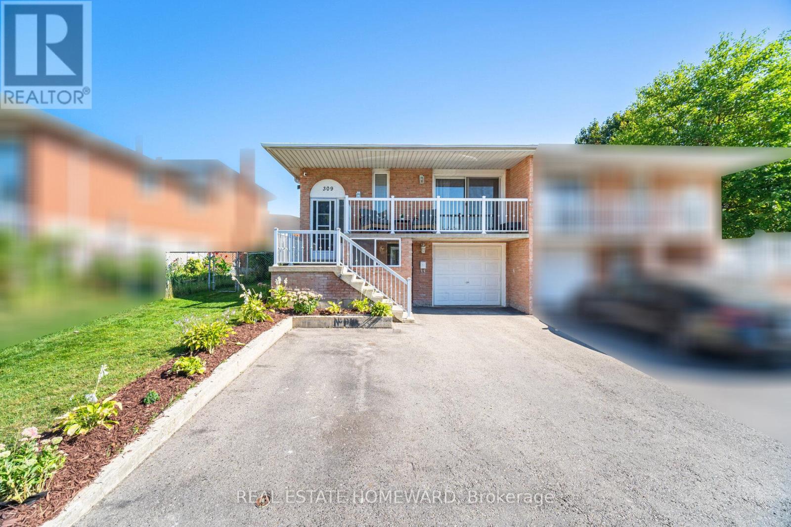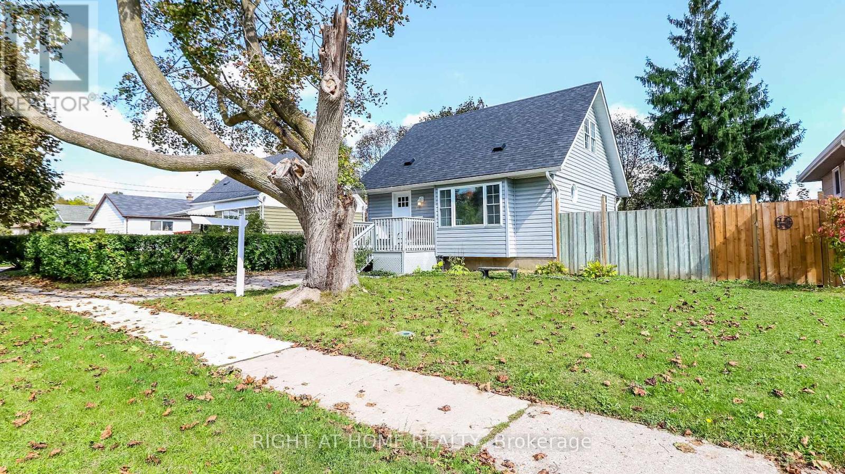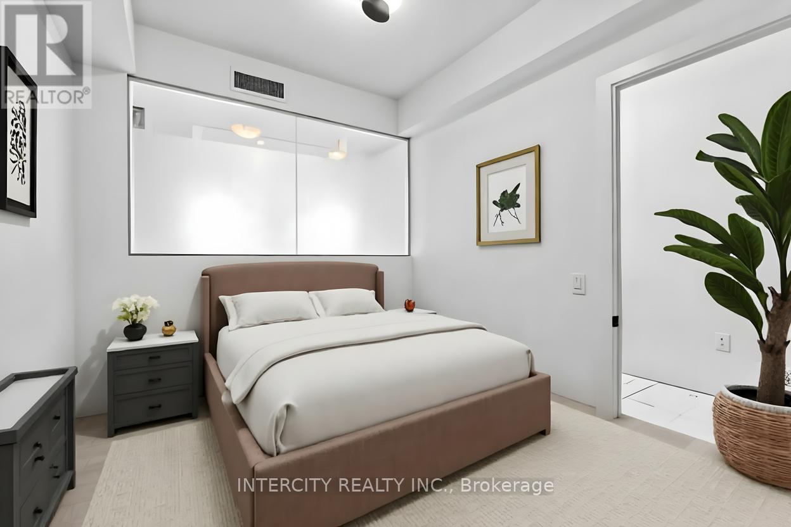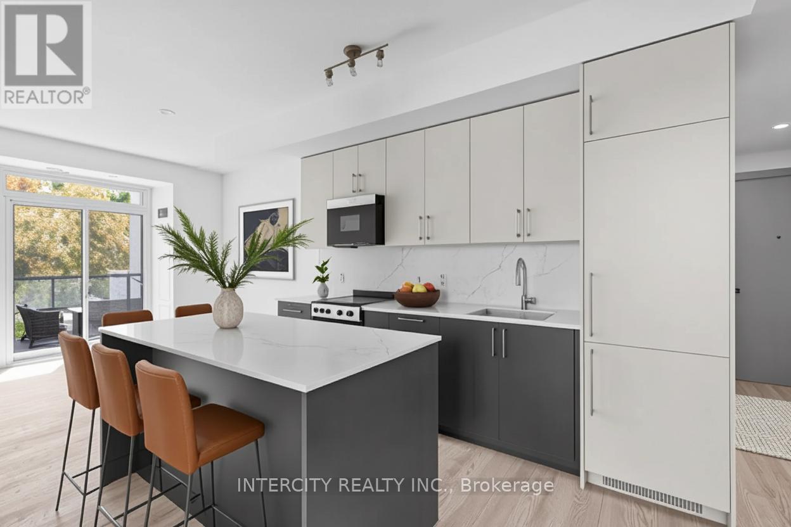3125 Highway 37
Belleville, Ontario
Escape the hustle while staying connected - this charming country home sits on a private, one-acre lot surrounded by peaceful farmland, just 15 minutes from Belleville. The property offers unbeatable privacy, sweeping panoramic views, and the tranquility of rural living with quick access to city conveniences. Inside, you'll find a spacious and inviting layout featuring 3 bedrooms, including a main-floor primary suite with a massive walk-in closet. The updated kitchen flows effortlessly into an oversized living room with a wood-burning fireplace, wet bar, and expansive windows that frame the stunning scenery. Perfect for both entertaining and everyday comfort. Additional highlights include a separate garage, plenty of parking, and outdoor space that's ideal for relaxation or future possibilities. This is a rare opportunity to own a private retreat with room to breathe while staying close to everything you need. (id:61852)
Century 21 Leading Edge Realty Inc.
292 Caroline Court
Faraday, Ontario
Discover tranquility at this stunning 3-season waterfront cottage on beautiful Trout Lake. Featuring a spacious open-concept design with 3 bedrooms and 1 bathroom this home is filled with abundant natural light-perfect for relaxing and enjoying serene lakeside living. Whether you're seeking a peaceful retreat or a cozy gateway, this charming cottage offers everything you need for a idyllic escape... (id:61852)
Royal LePage Credit Valley Real Estate
Lower - 2 Hagersville Court
Toronto, Ontario
Bright and spacious furnished lower apartment. Welcome to your new home in a quiet, family-friendly neighborhood! This fully furnished basement apartment offers comfort and convenience with driveway parking for 1 car, a separate entrance for added privacy, a spacious living area with modern furnishings, and 2 bedrooms plus a full bathroom designed for cozy living. Prime location just minutes from Toronto Pearson Airport, with easy access to major highways (401, 427, 409, QEW). Close to shopping, restaurants, and transit. Note: Backyard use reserved for upstairs residents. Tenant pays 50% of utilities. Perfect for professionals or couples looking for a move-in-ready space close to everything Toronto has to offer! (id:61852)
Right At Home Realty
148 Navenby Crescent
Toronto, Ontario
Introducing 148 Navenby Crescent A Hidden Treasure in Humber Summit! Situated in one of North Yorks most desirable and family-oriented neighbourhoods, this first-time-on-market semi-detached raised bungalow has been lovingly cared for by its original owner since the 1960s, reflecting decades of pride in ownership.This bright, carpet-free 3-bedroom home offers a timeless layout, featuring a sun-drenched living and dining area, a spacious eat-in kitchen, and gleaming hardwood floors throughout the main level. The bedrooms are all generously proportioned, providing plenty of room and flexibility for everyday living.Downstairs, the fully finished basement with large above-grade windows and a separate side entrance opens up possibilities for a self-contained suite, multigenerational living, or potential rental income. Complete with a second kitchen, large rec room, cozy living space, and ample storage, the lower level retains its original charm, including beautifully maintained vintage wood paneling from the 1960s.Ideally located just moments from excellent schools, public transit, parks, shopping, churches, and community amenities, with easy access to Highways 400/401, TTC bus routes, and Finch West subway station this home offers unbeatable convenience for families, commuters, and investors alike.A rare opportunity to own a meticulously maintained, move-in ready home in a thriving, high-demand area. Visit with confidence - this one is not to be missed! (id:61852)
Chestnut Park Real Estate Limited
32 Sugarbush Court
Halton Hills, Ontario
Exquisite Custom Estate Home on 2.37 Acres in Prestigious 23-Home Community. Welcome to an unparalleled blend of luxury, design, and craftsmanship in this stunning custom-built estate, set on a private 2.37-acre lot in an exclusive community of just 23 executive homes. Spanning approximately 8500 sqft of living space, this masterpiece offers a total of 6 spacious bedrooms and 7 full bathrooms, each thoughtfully designed with its own ensuite for maximum privacy and comfort. Step through a custom-designed pivot front door from Poland into a breathtaking open-concept main floor featuring soaring ceilings, glass railings, and an abundance of natural light. The main level includes a private bedroom with full ensuite perfect for guests or multi-generational living. At the heart of the home lies a designer kitchen outfitted with top-of-the-line Sub-Zero and Wolf appliances, a generous island, and seamless cabinetry. A fully finished spice kitchen adds functionality without sacrificing style and heated floors in all washrooms and main kitchen. Upstairs, discover 5 additional bedrooms, each with its own ensuite and spacious closets. The finished basement is an entertainers dream, complete with a state-of-the-art home theatre, full washroom, and plenty of open space for recreation or gym use. Car enthusiasts will appreciate the 1,400 sqft. 5-car garage, offering ample room for vehicles and storage. This home is loaded with hundreds of thousands in luxury upgrades, including a private elevator servicing all floors, premium finishes throughout. Highlights:6 Bedrooms | 7 Full Bathrooms, 5,600+ SqFt. Above Grade + 2,800+ Sq. Ft. Finished Basement, 5-Car Garage (1,400 Sq. Ft.), Custom Kitchen + Full Spice Kitchen, Sub-Zero & Wolf Appliances, Elevator to All Floors, Theatre Room, 5 min to Georgetown 15 min to Brampton. This home is truly one-of-a-kind combining high-end design, thoughtful layout, and unmatched privacy in a serene estate setting. A must-see for the discerning buyer. (id:61852)
Homelife Superstars Real Estate Limited
309 Royal Salisbury Way
Brampton, Ontario
Welcome to your dream property! Recently updated, this spacious 5-level backsplit offers an exceptional opportunity with rental income potential. This home boasts 6 bedrooms, 3 bathrooms and 2 kitchens making it perfect for a multi-generational family or savvy investor. Spacious eat-in kitchen, modern living room with spacious backyard perfect for entertaining. The basement apartment features 2 bedrooms, kitchen and a separate entrance, providing privacy and convenience for tenants. The property also includes a built-in garage, with total parking spaces for 4 vehicles. Conveniently located near schools, highways, bus stops, shopping centers, and other amenities. This home offers both comfort and accessibility. (id:61852)
Real Estate Homeward
11 Newton Street
Barrie, Ontario
Welcome to 11 Newton Street, a beautifully updated 1.5-storey detached home located in one of Barrie's most central and convenient neighbourhoods. This charming property combines classic character with modern updates, making it perfect for first-time buyers, down sizers, or investors. Step inside and enjoy a blend of comfort and style from the inviting living area to the functional kitchen and updated finishes throughout. The deep lot offers a spacious backyard perfect for entertaining, gardening. Walk to downtown Barrie, the waterfront, parks, and schools. Minutes from Highway 400, GO Station, shopping, and transit. Quiet, mature neighbourhood with tree-lined streets and a strong community feel. Recent updates include, roof, kitchen and flooring, painting. FENCE WILL BE COMPLETED AND PAID FOR BY THE SELLER. (id:61852)
Right At Home Realty
1507 - 7165 Yonge Street
Markham, Ontario
Sun-filled bright and spacious 1+Den in highly desirable World on Yonge community! Functional open concept layout and breathtaking, unobstructed south views. 9-foot ceilings and stylish laminate flooring throughout. Modern kitchen w/stainless steel appliances, granite countertop. Primary bedroom with spacious walk-in closet. Large den can be used as a separate room or home office. Ensuite laundry. Large balcony (70 sq.ft). Luxury amenities include indoor pool, hot tub, sauna, gym, Party room, Golf. Close to everything: Direct access to an indoor shopping mall, Supermarket, banks, medical offices, and pharmacy. TTC and YRT/VIVA bus routes with direct links to Finch Subway Station are right at your door step. Includes 1 underground parking. (id:61852)
Right At Home Realty
417 - 2075 King Road
King, Ontario
Welcome to Suite 417, a stylish west-facing 612 sq. ft. residence designed for modern living. With its smart open-concept layout and sunset-facing views, this Suite combines everyday comfort with contemporary elegance. The sleek kitchen features quartz countertops, integrated appliances, and modern cabinetry, flowing seamlessly into the bright living and dining area. The primary bedroom offers a peaceful retreat, while the versatile den provides the perfect space for a home office or guest area. A well-appointed bathroom completes the suite with clean, sophisticated finishes. As a resident of King Terraces, you'll enjoy access to resort-style amenities, including a rooftop terrace, outdoor pool, fitness centre, stylish lounge, and 24-hour concierge. Suite 417 is perfect for those seeking style, convenience, and sunset living. With top-rated schools, parks, shopping, and dining just minutes away, everything you need is right at your doorstep. King Terraces is a welcoming community, ideal for families, young professionals, or anyone seeking a peaceful yet vibrant atmosphere. This is where you can create memories, build your future, and truly live your best life. (id:61852)
Intercity Realty Inc.
424 - 2075 King Road
King, Ontario
Welcome to Suite 424, a thoughtfully designed 688 sq. ft. split-bedroom residence that combines functionality with modern style. With its north-facing exposure, this home offers a calm and balanced atmosphere, ideal for everyday living. The open-concept kitchen is finished with quartz countertops, integrated appliances, and sleek cabinetry, flowing into a bright living and dining area that maximizes space and comfort. The split-bedroom layout ensures privacy, with the primary bedroom featuring a private ensuite and the second bedroom conveniently located near the second full bathroom. Perfect for couples, small families, or professionals, this suite delivers both comfort and flexibility. As an owner at King Terraces, you'll enjoy resort-inspired amenities, including a rooftop terrace, outdoor pool, state-of-the-art fitness centre, stylish party lounge, and 24-hour concierge service. With top-rated schools, parks, shopping, and dining just minutes away, everything you need is right at your doorstep. King Terraces is a welcoming community, ideal for families, young professionals, or anyone seeking a peaceful yet vibrant atmosphere. This is where you can create memories, build your future, and truly live your best life. Suite 424 is a smart and stylish opportunity combining privacy, practicality, and modern finishes in one inviting home. (id:61852)
Intercity Realty Inc.
349 - 2075 King Road
King, Ontario
Welcome to Suite 345, a one-of-a-kind corner residence offering modern comfort and the rare luxury of two private outdoor spaces. This thoughtfully designed 1 bedroom + den, 1 bathroom suite is filled with natural light, making every space feel bright and inviting.The primary bedroom, is bathed in sunlight throughout the day, creating a warm and relaxing retreat. The versatile den opens directly onto an east-facing terrace, ideal for a morning coffee or a private work-from-home nook. The living area extends to a covered balcony, perfect for entertaining or unwinding in any season.Inside, the open-concept kitchen features quartz countertops, integrated appliances, and sleek Kitchen Island and finishes, seamlessly flowing into the airy living space.As a resident of King Terraces, you'll enjoy resort-inspired amenities, including an pool, rooftop terrace, fitness centre, stylish party lounge, and 24-hour concierge.With top-rated schools, parks, shopping, and dining just minutes away, everything you need is right at your doorstep. King Terraces is a welcoming community, ideal for families, young professionals, or anyone seeking a peaceful yet vibrant atmosphere. This is where you can create memories, build your future, and truly live your best life.Suite 345 is a rare gem where natural light, modern design, and dual outdoor living come together. (id:61852)
Intercity Realty Inc.
415 - 2075 King Road
King, Ontario
Introducing Suite 415, a modern 511 sq. ft. east-facing residence designed for stylish and efficient living. Perfect for first-time buyers, investors, or those seeking a low-maintenance lifestyle, this suite offers a bright open-concept layout with a welcoming atmosphere. The sleek kitchen is appointed with quartz countertops, integrated appliances, and contemporary cabinetry, seamlessly flowing into the living and dining space. The bedroom provides a comfortable retreat, while the bathroom showcases clean, modern finishes. Start your mornings with natural light streaming in from the east, and enjoy the convenience of being part of King Terraces, where residents have access to resort-inspired amenities including a rooftop terrace, outdoor pool, fitness centre, stylish party lounge, and 24-hour concierge. With top-rated schools, parks, shopping, and dining just minutes away, everything you need is right at your doorstep. King Terraces is a welcoming community, ideal for families, young professionals, or anyone seeking a peaceful yet vibrant atmosphere. This is where you can create memories, build your future, and truly live your best life. Suite 415 is a fantastic opportunity to own at King Terraces combining comfort, functionality, and everyday luxury. (id:61852)
Intercity Realty Inc.
