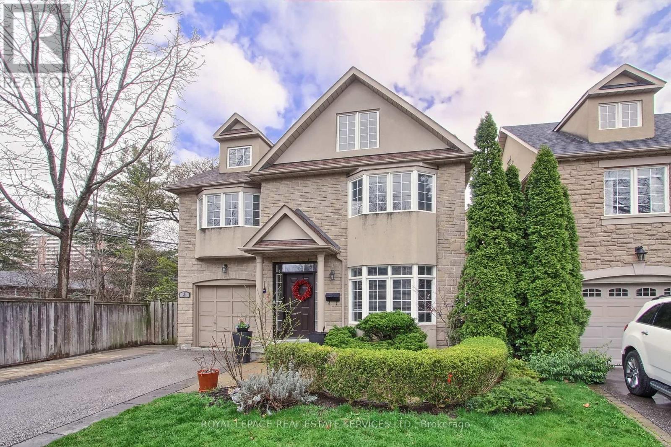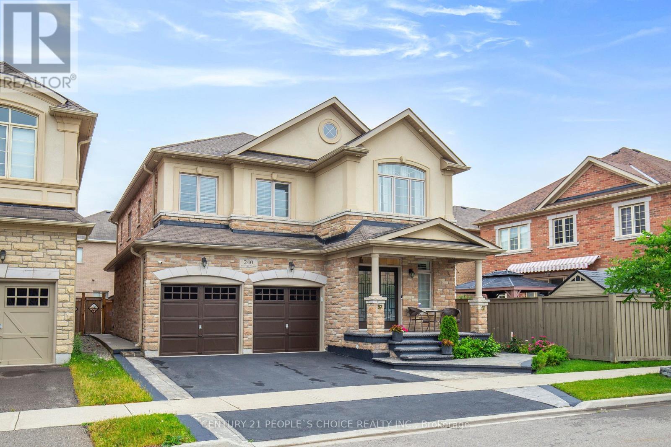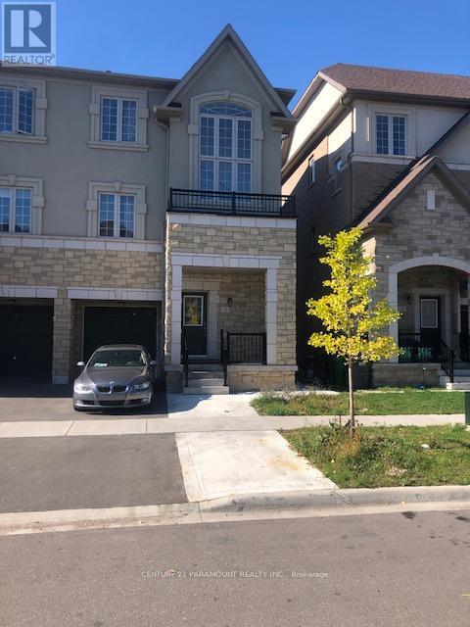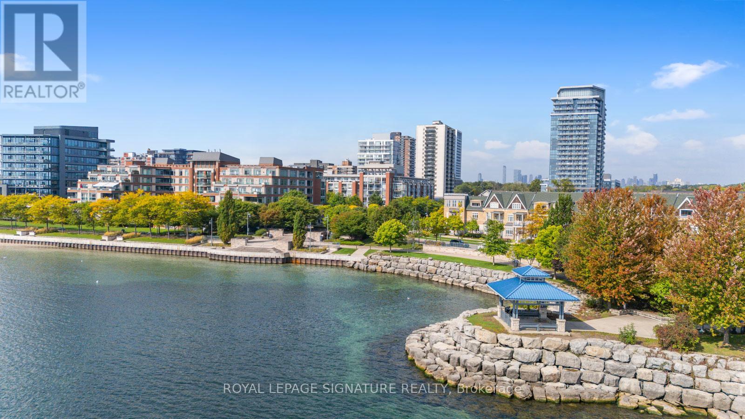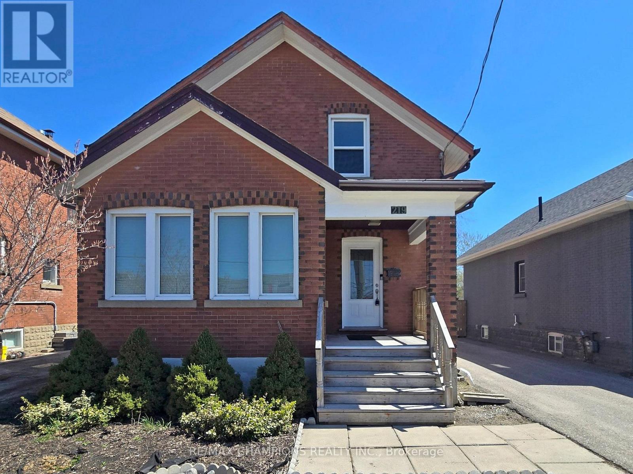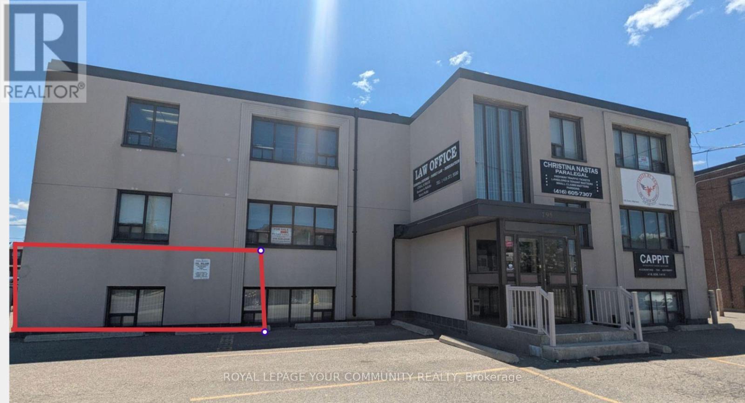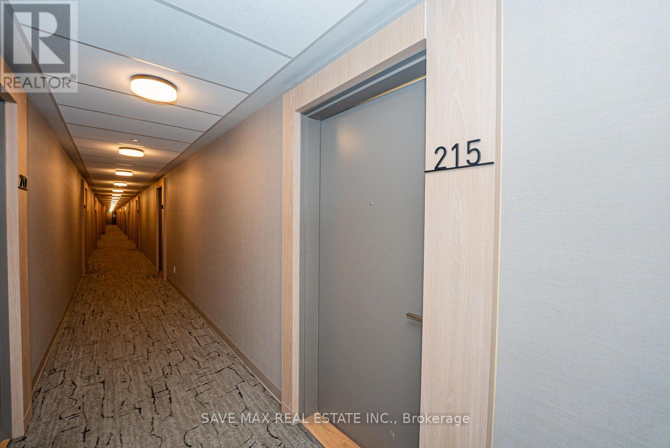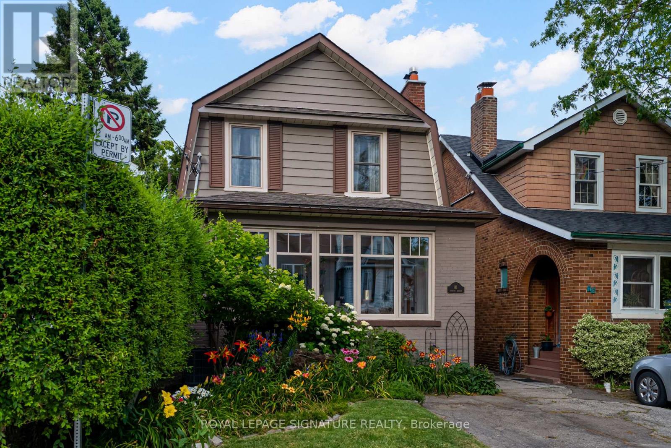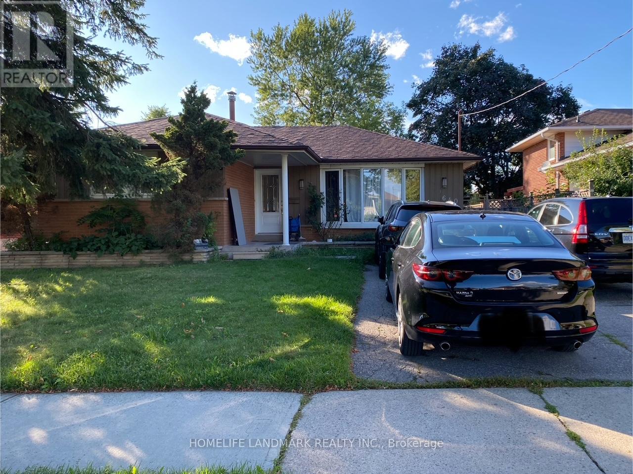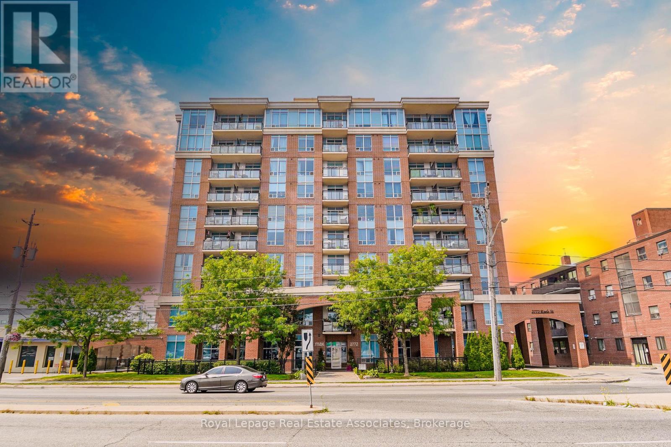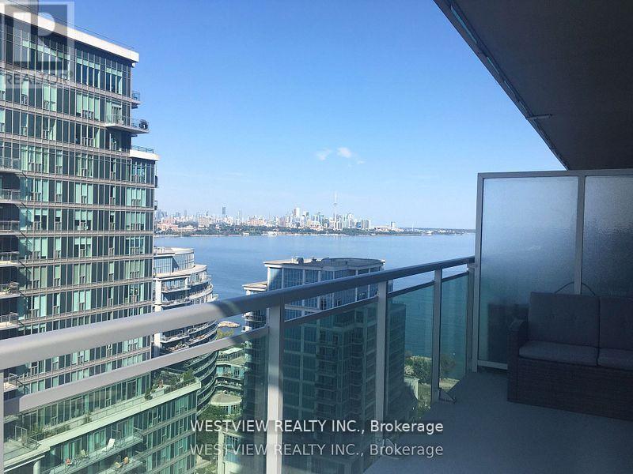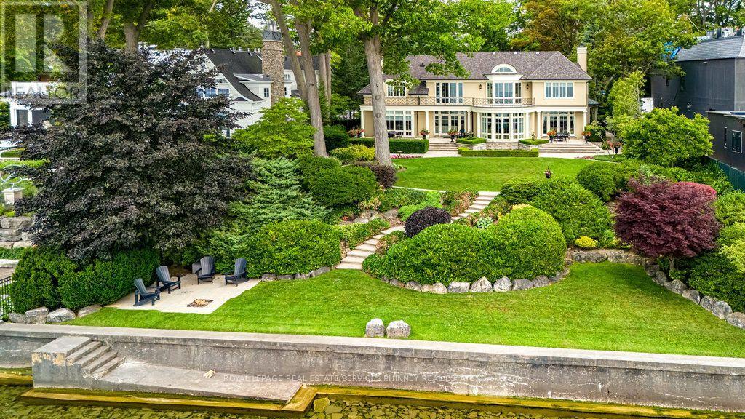3 Tyre Avenue
Toronto, Ontario
Spacious 4 bedrooms, 3 bath executive home. Ideal for a large extended family. Versatile design, open concept kitchen/family room with fireplace. Walk out to maintenance free backyard. Hardwood floors throughout (except bedrooms). Kitchen with stainless steel appliances, Centre island, quartz counter and breakfast area. Master with fireplace, 4 pc ensuite, W/I closet. 3rd level loft with office and 4th bedroom, all with hardwood flooring. New Roof(2023). Steps to Subway, Islington Village Shops. (id:61852)
Royal LePage Real Estate Services Ltd.
240 Etheridge Avenue
Milton, Ontario
MUST SEE!! This gorgeous 43-foot-wide lot property has it all! Welcome to this magazine-worthy residence offering approximately 3800 sq-ft. of total living space, (with 2700 sq-ft. above ground and a beautifully finished 1100 sq-ft. with LEGAL BASEMENT /W SEPARATE ENTRANCE).5-bedroom, 4.5 bath detached home is located in the prestigious Ford Neighbourhood! The modern eye catching exterior features stucco/brick elevation, professionally maintained landscaping,stylish pergola, and upgraded finished concrete walkways all around. The main floor features, 9ft smooth ceiling, LED coffered ceiling, gas fireplace, wallpaper accent wall, a laundry room, and an upgraded kitchen with SS appliances. Excellent combination of living/dining area with California shutters. Designer porcelain back-splash compliments the smooth Quartz counter tops,and a layout that flows seamlessly into the family room. Upstairs, the primary suite is a personal haven with a 5-piece spa en-suite and custom walk-in closet, the 2nd Bedroom is attached with separate bath, and 3rd and 4th bedroom connects to Jack & Jill bath. Brand new carpeting and accent wall add that extra touch of elegance. The legal basement apartment features High-end vinyl flooring with insulated sub flooring to keep warmth and lowers energy costs, a full kitchen with electric cook-top, spacious bedroom with ample storage and barn door entry, 3-piece bath with separate laundry suite, a living area with 74" fireplace and an entertainment system. Perfect for extended family enjoyment or rental potential. Go bus access,close proximity to parks, Elementary and High schools. Future Wilfred Laurier & Conestoga campuses, hospital, and Highways 401/407. This is not just a home, its the next chapter in your story!Offers (id:61852)
Century 21 People's Choice Realty Inc.
46 Hashmi Place
Brampton, Ontario
Excellent Location! Beautiful 3 Bedrooms Semi-Detached Home located In Prime Subdivision. It's Very Spacious Family, Living 9Ft Ceiling Both Floors,Upgraded Kitchen Stainless Steel Appliances ,Lot Of Pot lights And Bigger Windows IN All House With Circular Iron Spindles Oak Stairs. Walking Distance To School ,Public Transport ,Grocery Stores,Shopping Plaza And Park Is Very CloseTo House. Photos coming soon. (id:61852)
Century 21 Paramount Realty Inc.
407 - 80 Port Street
Mississauga, Ontario
Discover comfort, space, and convenience in this beautifully updated condo at 80 Port Street. Offering 2 bedrooms, 2 bathrooms, and a thoughtful layout, this fourth-floor suite is perfect for those who want to enjoy lakeside living without compromise. The open-concept floor plan features brand new white oak engineered hardwood floors and a bright living area that's perfect for both relaxing nights in and hosting friends. The whole suite has been freshly painted throughout, giving that new home feel. The chefs kitchen offers stainless-steel appliances, generous storage, and plenty of counter space for everyday cooking. Walking into the primary bedroom you will feel how spacious and practical it is, with a walk-in closet, full ensuite, and access to the balcony for a breath of fresh air. The second bedroom can serve as a home office, guest room, or den giving you flexibility as your needs change. With three balcony walkouts, you'll love the natural light and easy indoor-outdoor living. One of the rare perks of this home is the oversized laundry room, allowing for extra storage space an essential feature not often found in condo living. Just steps to the Port Credit Go Station, waterfront, scenic trails, shops, schools, and transit, this location makes daily life easy while giving you quick access to highways for commuting. Practical, spacious, and in the heart of Port Credit this condo is ready to welcome you home. (id:61852)
Royal LePage Signature Realty
219 Queen Street W
Brampton, Ontario
Location, Location, Location!! Great Potential For Rezoning into commercial. Lots of parking spots in the rear of the property. Main floor Kitchen has been converted to a work space area, can be converted back to Kitchen as all electrical & pluming are there. Entry from the back enclosed porch to kitchen area. Combination Liv/Din Room with strip hardwood flooring. Pot lights & Crown Maudling. Main floor 2 Pc power room 2nd floor Kitchen can be converted back to 3rd bedroom. 4Pc Bathroom & 2 Bedrooms. Unfinished Basement with above grade windows. Upgraded electrical panel. Newer windows throughout the home except 2 windows on the main level. Newer Furnace. Square Footage is Approximate. (id:61852)
RE/MAX Champions Realty Inc.
101 - 795 Wilson Avenue
Toronto, Ontario
Maximize Your Business' Exposure @ This Unbeatable Location! **TWO MONTHS FREE RENT* + FREE TIME FOR SET UP** Of Your New Business! Just off Hwy 401 From Dufferin - Next To Tim Hortons - Between Yorkdale And Costco.. Approx. 400 SF of Amazing and Open Concept Office Space. Building, Washroom & Parking Lot Meticulously Maintained By Landlord. Move Your Business In With Ease. **Your Business' Sign Outside** Facing Wilson Avenue! Excellent Exposure & Great Location To Help Your Business Thrive! (id:61852)
Royal LePage Your Community Realty
215 - 155 Downsview Park Boulevard
Toronto, Ontario
Welcome to life at Downsview Park! This bright and spacious unit offers spectacular pond views and an abundance of natural light throughout. With 3 Good sized bedrooms and 3 bathrooms, including a good size primary bedroom featuring a walk-in closet and an upgraded 4-piece ensuite, this home is designed for comfort. lots of builder upgrades enhance the kitchen and bathrooms, adding a modern touch to every space. Step out onto your private Approx 70 Sq feet balcony to soak in the peaceful surroundings or take advantage of everything Downsview Park has to offer from summer movie nights and firework shows to park runs and community events. With One parking spots, and convenient access to York University, Highway 401, TTC, and GO stations, this home offers the perfect balance of tranquility and urban convenience. (id:61852)
Save Max Real Estate Inc.
81 Fourth Street
Toronto, Ontario
3-Bedroom Detached Gem in a Vibrant Lakeside Community! Welcome to this warm and inviting 3-bedroom, 1-bath detached two-storey home with 1-car parking, perfectly situated in one of the city's most connected and community-focused neighbourhoods. With almost 2000 square feet not including the basement. This house is grade in size! Step inside through a stunning bright entryway vestibule, a perfect nook to enjoy your morning coffee. The spacious living room features large windows, a decorative fireplace, and a welcoming vibe that flows effortlessly into the rest of the home. The bright primary bedroom boasts a beautiful bay window and ample closet space, while the eat-in kitchen offers tall ceilings and plenty of room to cook, gather, and entertain. The basement has a walkout and roughed-in for a bathroom. Has potential for more space to grow or turn it into a nanny suite or investment opportunity. Enjoy the outdoors in your fully landscaped and fenced backyard, complete with a deck and garden shed, ideal for relaxing, gardening, or hosting summer barbecues.Just steps from the TTC, you're walking distance to the lake, parks, schools, shops, and restaurants. Enjoy neighbourhood favourites like Sydney Grind, Teo's Bakery, Kibo Sushi, Fifth Street Fish and Chips, Thammada Thai, and Rhea Flowers, or spend the afternoon at Prince of Wales Park with its playground, splash pad, and winter rink.This home offers the perfect blend of urban convenience and community charm, a true hidden gem with easy access in and out of the city. (id:61852)
Royal LePage Signature Realty
Upper - 640 Netherton Crescent
Mississauga, Ontario
Welcome To This Bright 3 Bedroom Bungalow Upper Unit In A Family-Friendly Mississauga Neighbourhood! Featuring An Open Concept Layout With Spacious Living & Dining Areas, And 3 Good-Sized Bedrooms. Enjoy A Large Backyard Perfect For Relaxing Or Outdoor Activities, Plus 2 Parking Spaces. Conveniently Located Near Excellent Schools, Public Transit, And The Dundas Business District. Easy Access To QEW, Hwy 403, 410 & 401, Minutes To Cooksville Go Station, Square One Shopping Centre, And Mississauga Downtown. Surrounded By Parks And Amenities Ideal For Families And Professionals Alike! (id:61852)
Homelife Landmark Realty Inc.
303 - 2772 Keele Street
Toronto, Ontario
Welcome To The Max. Great Opportunity To Lease This Spacious Two Bedroom Suite Offering A Functional & Open Concept Layout. Features Include- Updated/Modern Kitchen With Breakfast Bar, Generous Bedrooms, Ensuite Laundry, Sun Filled Living Area With Walk-Out To Balcony and tons of storage. Beautifully Maintained Building Located Steps To The Humber River Hospital, Transit, School, Park, Shops & Restaurants. 1 parking spot and locker included. (id:61852)
Royal LePage Real Estate Associates
2003 - 16 Brookers Lane
Toronto, Ontario
Stunning Furnished (some furnishings may be removed as per tenant requirements) Corner unit on a higher floor with breathtaking views of the lake and city skyline. Features one bedroom plus separate den room with french doors and a large window that is perfect for an office space. Excellent floorplan, and separation of space. Large oversized balcony (includes patio furniture) with panoramic views in all directions including city skyline. Modern kitchen overlooking the living area, that includes a breakfast bar as well as a large window, providing plenty of natural light. Enjoy both stunning sunrises as well as sunsets from this gorgeous corner unit. Building offers the best in amenities, indoor pool, full size gym, party room, roof-top deck with BBq's. Available as early as October1. **Available as 7 to 9 month fixed term rental.** Not beyond June 30, 2026. Coffee shop and Rabba on ground floor, steps to the lake and the waterfront walking and biking paths. Waterfront living at its finest. (id:61852)
Westview Realty Inc.
6 Ennisclare Drive W
Oakville, Ontario
This exquisite French chateau-style estate, designed by Gren Weis, is gracefully positioned on a prestigious waterfront parcel with coveted riparian rights, in one of South-East Oakville's most sought-after enclaves. With breathtaking views of Lake Ontario and a rare sense of privacy, this residence offers an unparalleled lifestyle of elegance and tranquility. Masterfully designed to blend classical architecture with modern functionality and refined interiors. From richly detailed millwork, ceiling details, radiant heated flrs to upgraded light fixtures, every finish has been thoughtfully curated to reflect timeless sophistication. Expansive principal rooms with lake vistas provide a stunning backdrop for both grand entertaining and intimate family living.The main level is anchored by a magnificent living room with double French doors that welcome in the lake breeze, a show stopping solarium, formal dining room, a gourmet kitchen with professional appliances, prep kitchen, and sunlit family room with waffle ceilings.The second level features a serene primary suite with spa-inspired ensuite and dressing room, 3 additional bedrooms, 2 bathrooms, and a beautifully appointed library offering sweeping views of the water.The lower level offers exceptional scale and light with full-size windows, radiant floors, a recreation room with wet bar, fitness room with adjacent full bathroom, guest suite with ensuite, and abundant storage ideal for extended family or hosting with ease.Your private garden offers lush, manicured grounds and is framed by the natural beauty of the lake. Multiple walkouts to the yard and easy access to the shoreline make this property a rare offering. Launching your paddle board or canoe couldn't be easier.Just steps to Gairloch Gardens and moments from the boutiques, fine dining, and cultural richness of downtown Oakville, as well as top-tier private and public schools, this estate presents a lifestyle defined by elegance, ease, and enduring value. (id:61852)
Royal LePage Real Estate Services Phinney Real Estate
