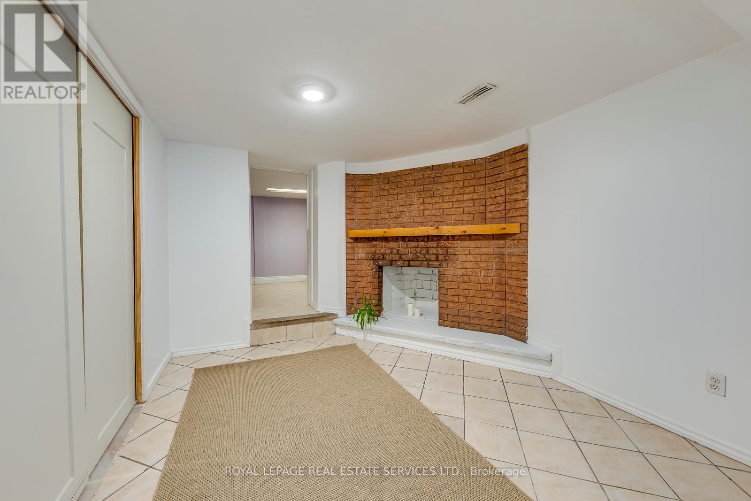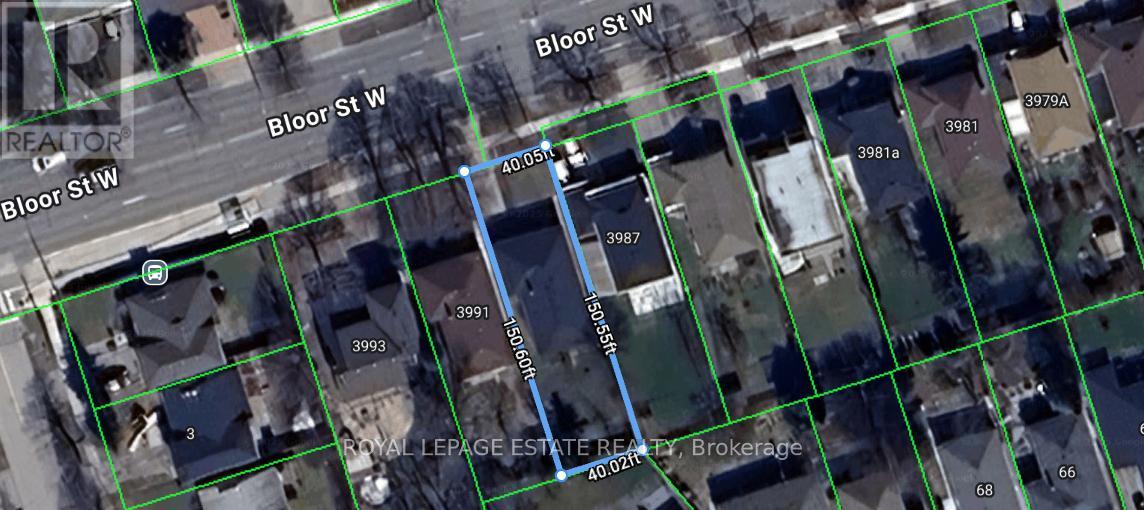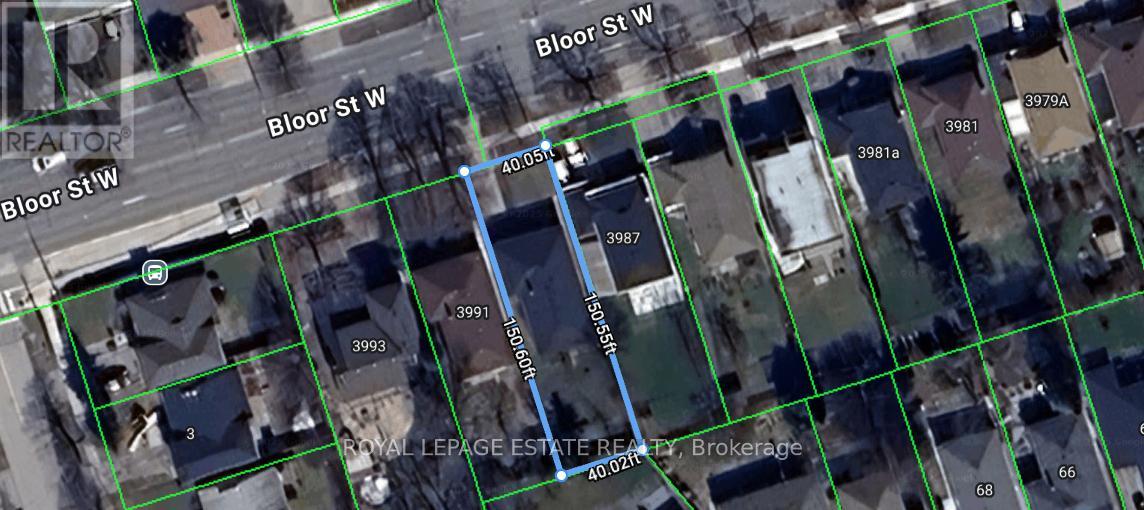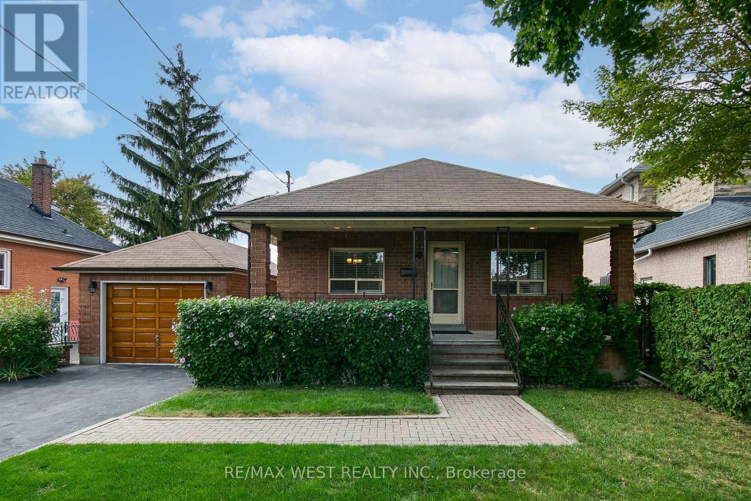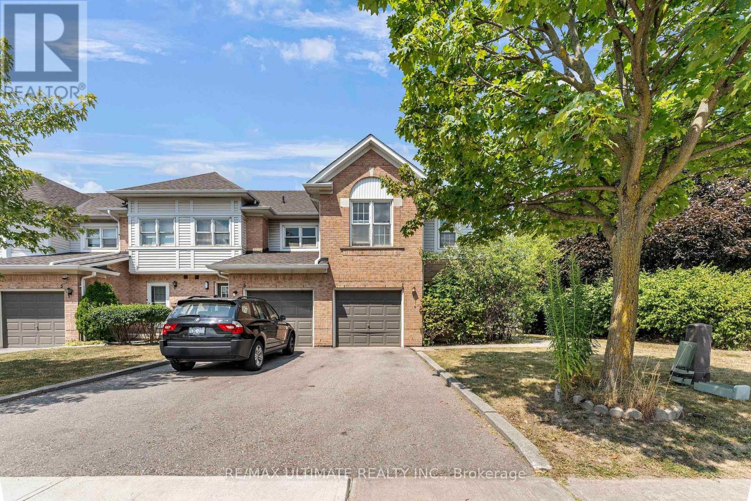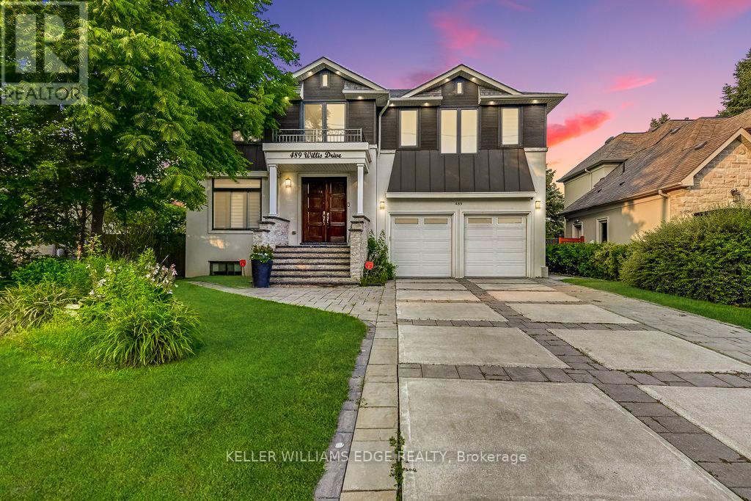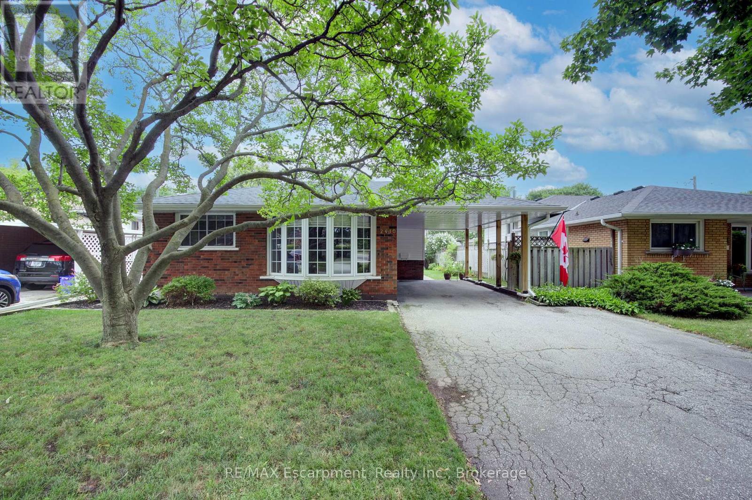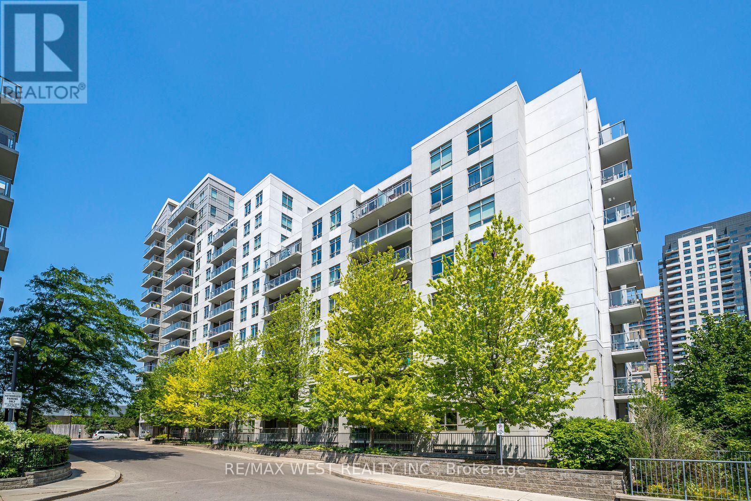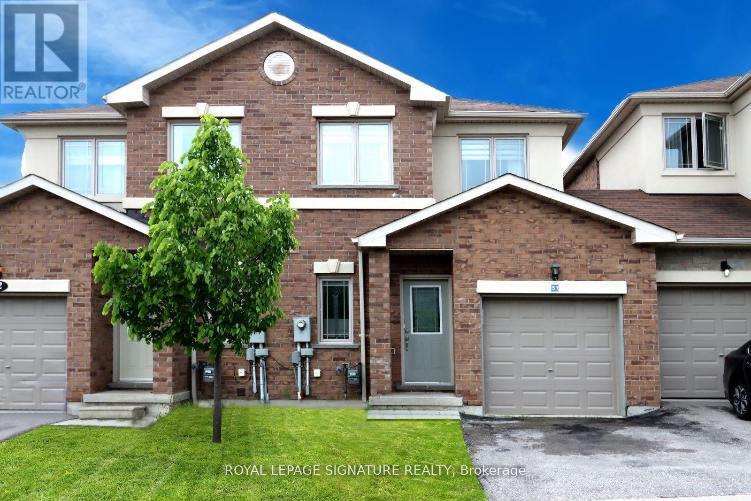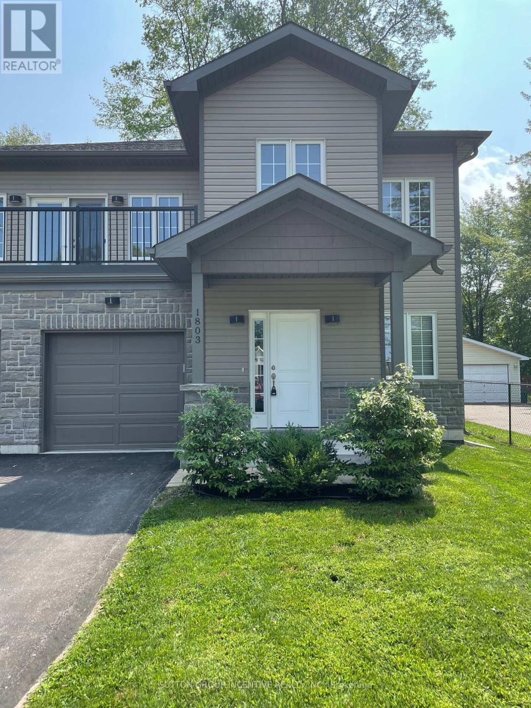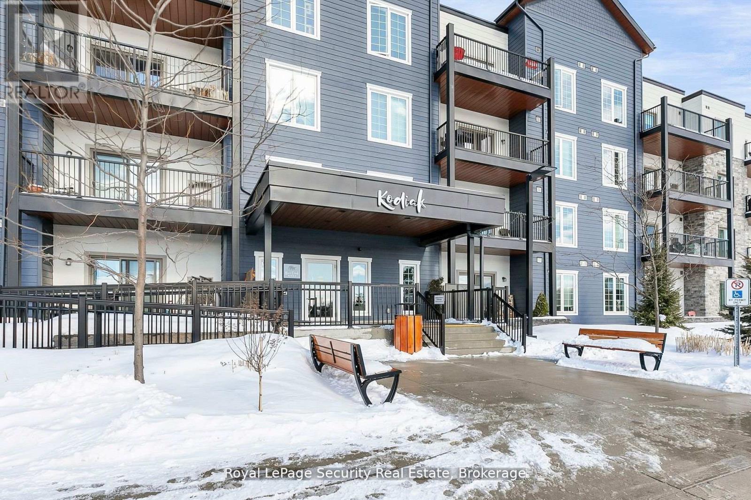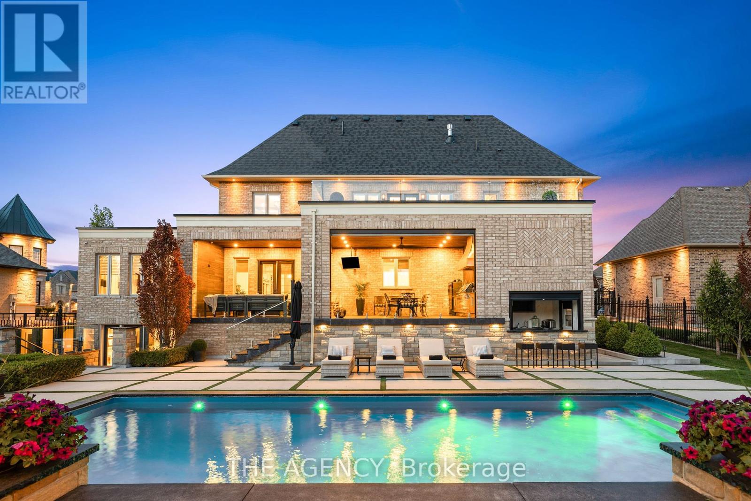G1 - 1516 Davenport Road
Toronto, Ontario
1516 Davenport Rd - Ground Floor Unit with Parking / 1 Bedroom + Den. Welcome to this spacious and bright ground floor unit in the vibrant Davenport and Lansdowne neighbourhood. The unit offers a generous bedroom and a den that can be used as an office, an open and functional living space, a well-equipped kitchen with ample cabinetry, and a large updated three-piece bathroom with an oversized shower. The unit also includes ensuite washer for added convenience, and all utilities are included in the rent (Water, Hydro and Heat Included). The tenant to pay Internet. Located just steps from public transit, parks and all the shops, cafes and restaurants along St. Clair West. This unit combines comfort with convenience in a welcoming and well-connected community. Available immediately. Parking in the driveway is available for $100 per month, suitable for a specific car size. No pets permitted due to other Tenant's allergies. Ideal for Single Professional Individual. (id:61852)
Royal LePage Real Estate Services Ltd.
3989 Bloor Street W
Toronto, Ontario
Prime development opportunity on Bloor St W with potential for a larger assembly. 3989 Bloor St W offers a 40 x 150 ft lot being sold as land only. With neighbouring sites also listed on MLS, with a potential for combined frontage of approximately 166.25 ft providing excellent scale and flexibility for redevelopment. A recently accepted settlement by the City now paves the way for implementation of new "as-of-right" development of mid-rise residential buildings on major streets. Be one of the first to seize this opportunity and build a boutique condominium, townhomes or apartment building up to 6 storeys. Featuring a wide right-of-way on Bloor, transit at the doorstep, and proximity to Hwy 427 and Kipling Transit Hub, this site has all the key attributes to deliver a successful mid-rise project under the City of Torontos new housing policies. Planning consultation material available. Please do not walk the property or speak with occupants. (id:61852)
Royal LePage Estate Realty
3989 Bloor Street W
Toronto, Ontario
Prime development opportunity on Bloor St W with potential for a larger assembly. 3989 Bloor St W offers a 40 x 150 ft lot being sold as land only. With neighbouring sites also listed on MLS, with a potential for combined frontage of approximately 166.25 ft providing excellent scale and flexibility for redevelopment. A recently accepted City settlement now permits as-of-right mid-rise residential development on major streets, supporting boutique condominiums, townhomes, or apartment buildings up to 6 storeys. Featuring a wide right-of-way on Bloor, transit at the doorstep, and close proximity to Hwy 427 and Kipling Transit Hub, this location aligns with Torontos new housing policies and is well-suited for mid-rise development. Planning consultation material available. Please do not walk the property or speak with occupants. (id:61852)
Royal LePage Estate Realty
50 Larchmere Avenue
Toronto, Ontario
Rarely available: Detached 2-bedroom bungalow with a Large verandah, single-car garage on a large 50x140 lot, PLUS an additional side piece of land at the back! This property includes 2 full baths, 2 Kitchens, and a separate side door entry. Imagine the possibilities with a lower level that can generate income, making your investment more affordable and accessible. This property has been impeccably maintained, reflecting a commitment to quality and care that truly stands out. Some additional features worth mentioning- The Property has been recently painted throughout, Brand new doors/baseboards throughout, Upper kitchen is equipped with brand new stainless Steel Appliances- Both bedrooms include 2 new custom Armours with B/I shelving and drawers, All of the wood flooring has been repolished, Upper bathroom has a new sink, toilet, and Shower head, New ceramic stairs going to the lower level, Basement features a great room with new laminate flooring, a huge cantina, Newer Updated electrical panel, 2023 Hot Water Tank is owned....This Home is MOVE IN READY!!! Listing includes 5 virtually staged photos. Situated in the highly sought-after Humber Summit neighborhood and conveniently located near shopping centres, parks, schools, major highways and public transit, including TTC routes along Islington and Steeles. Islington provides an express bus service that takes you to the Bloor Subway Station! Great for empty nesters, first-time buyers, or an investment property. (id:61852)
RE/MAX West Realty Inc.
1 Black Forest Drive
Brampton, Ontario
**Fantastic Location - Bright Corner Unit - Feels Like a Semi!**This is a perfect opportunity for first-time buyers or investors in a quiet, family-friendly neighborhood. If you're looking for a cozy 3-bedroom home in Sandringham, this property is ideal. Its within walking distance of schools, shopping, public transportation, Brampton Civic Hospital, Soccer Center, and Highway 410.The house features 3 spacious bedrooms, 3 bathrooms, and a finished basement. The open-concept kitchen boasts a breakfast area and has been improved with new appliances. The elegant dining room is perfect for gatherings. Each bedroom is equipped with wide windows providing great views and ample closet space, including a walk-in closet in the master bedroom. Additionally, the laundry room has been upgraded with a new washer and dryer. The backyard area is roomy and perfect for events. You'll also appreciate the convenience of being very close to a bus stop, just a few minutes from Brampton Civic Hospital, shopping plazas, grocery stores like Freshco, restaurants, and more! Dont miss this opportunity! (id:61852)
RE/MAX Ultimate Realty Inc.
489 Willis Drive
Oakville, Ontario
Stunning custom-built home with private backyard and heated pool in South West Oakville. This exceptional residence blends modern elegance with thoughtful design, offering five bedrooms, five bathrooms, and an impressive array of high-end features for the ultimate turn-key luxury living. Step inside to discover an open-concept layout with soaring ceilings. The main floor is designed for convenience and entertaining. The gourmet chefs kitchen boasts sleek finishes, premium appliances & a waterfall island. LED pot lights and statement chandeliers illuminate the space. Every room is wired for data, telecom, and six security-camera zones. A central stereo system covers six zones throughout. Rich, wire-brushed hickory hardwood floors span all three levels. Full-glass floating stairs and a walk-up basement with separate entrance. All bathrooms showcase natural marble tile. Step outside into your own backyard oasis with deck and heated pool; perfect for unwinding or entertaining in serene luxury. Located close to great schools, tennis courts, Coronation Park, Bronte Harbour, GO Transit and the highway - walk or bike to the lake. WELCOME HOME! Furnished available for extra fee. (id:61852)
Keller Williams Edge Realty
2410 Tait Avenue
Burlington, Ontario
Beautifully updated 3 bedroom, 2 full bathroom detached home, situated on a large mature lot, in a family friendly central Burlington neighbourhood! Steps to parks, trails, Clarksdale public school, Mountainside Rec Centre and several local restaurants! Extensive gardens provide a delightful combination of privacy, beauty and fruits and vegetables. With neutral decor, updated fixtures and finishes and a pleasing layout, you will find this home offers a space you can enjoy for many years to come. The main level provides a generous entrance way that flows naturally to other parts of the home. A living room, highlighted by a beautiful bay window, is large enough for gatherings and extends into a dining room where you can easily host a group for any occasion. The kitchen has been updated and offers a gas stove a stylish oversized sink and side door exit to the yard. Upstairs you will find 3 generous bedrooms, all with large windows, closets and wood floors. This is where you will also find the modern, fully renovated, 4 piece main bathroom. Downstairs you will find an additional 3 piece bathroom as well as the laundry space, tons of storage and a large fully finished recroom, perfect for movie and game nights! Updates & Features include: Furnace/AC 2015, Windows, Roof, Eaves, Soffits and Fascia (2014 according to previous listing), Full Bathroom RENO 2015, Washer/Dryer 2014, Dishwasher 2015, Microwave 2021, Flooring (2013 according to previous listing), Main Floor Window Treatments 2017, Back Door 2014, Carport Posts Replaced 2018, Copper Wiring and Breaker Panel. This home has been cared for meticulously! You will not be disappointed! (id:61852)
RE/MAX Escarpment Realty Inc.
209 - 816 Lansdowne Avenue
Toronto, Ontario
Welcome To This Bright And Spacious, 1 Bedroom Plus Den Suite With A South Exposure, Located In A Well Managed Boutique Style Condominium. This Floor Plan Features An Open Concept Kitchen, Dining And Living Room With Walk Out To South Facing Balcony, Large Prime Bedroom With A Double Closet, Den Currently Used As A Bedroom, Laminate Floors Throughout, Granite Counter Top, Eat In Island, Loads Of Upgrades. This Building Feat. Loads Of Extra, Basketball Court, Party Room, Exercise Room, Billiards Room, Yoga Studio, Sauna, Parking & Locker. Located Min To The Junction Triangle, With All Its Shops, Restaurants, Bars, Walking Distance To UP Express, GO Train, West Toronto Rail Path, Bloor St And All Its Amenities. (id:61852)
RE/MAX West Realty Inc.
51 - 175 Stanley Street
Barrie, Ontario
Welcome to this beautifully maintained 3-bedroom, 3-bathroom townhouse located in one of Barrie's most convenient and family-friendly neighbourhoods. This bright and spacious home offers an open-concept layout with a modern kitchen, spacious living and dining areas, and a walk-out to a private yard perfect for relaxing or entertaining. Upstairs, you'll find three generous bedrooms including a primary suite with a walk-in closet and private ensuite bath. The additional full bath and powder room provide plenty of convenience for busy households. Attached garage with private driveway for added comfort. Enjoy easy access to local amenities including shopping, schools, arena, parks, restaurants, and public transit. Just minutes to Highway 400-ideal for commuters. (id:61852)
Royal LePage Signature Realty
1803a River Road W
Wasaga Beach, Ontario
Fantastic opportunity to lease this spacious three-bedroom, two-bathroom upper-level unit. The modern kitchen features ample cabinetry and counter space, making it perfect for family meals and gatherings. The bright and inviting living room features a walkout to a large front balcony - perfect for enjoying summer afternoons or relaxing outdoors. The spacious primary bedroom serves as a private retreat with a walk-in closet, sitting area, and a full ensuite bathroom. Two additional bedrooms provide flexibility for family, guests, or a dedicated home office. Enjoy the convenience of your own private backyard space, garage parking, and two additional driveway parking spots. (id:61852)
Sutton Group Incentive Realty Inc.
217 - 54 Koda Street
Barrie, Ontario
This beautiful corner unit offers modern living at its finest. Featuring 3 spacious bedrooms, a versatile den that can easily serve as an office or additional living space and 2well-appointed bathrooms, this condo provides both comfort and style. The open and airy living room is perfect for entertaining, while the separate dining room offers an ideal space for gatherings and celebrations. The primary bedroom is bathed in natural light, creating a serene retreat, and the second bedroom is also generously sized, offering ample space for family or guests. The BBQ hook-up makes it easy to enjoy outdoor meals with family and friends, this unit is ideal for those who enjoy entertaining. Situated near Highway 400, this unit is ideally located for easy access to all of Barrie's amenities, including shops, parks, and restaurants. (id:61852)
Royal LePage Security Real Estate
18 Westbrooke Boulevard
King, Ontario
This exquisite 4+1 bedroom estate is the pinnacle of refined living, where classic elegance meets custom craftsmanship. From the moment you step into the grand foyer, with its soaring 24-foot ceiling, you'll be immersed in the meticulous design and artisanal mill work that flow throughout the home. The chef-inspired kitchen is a true showpiece, equipped with top-of-the-line Thermador Professional appliances, sleek quartz countertops and backsplash, a central island, a servery, and a spacious walk-in pantry. The luxurious primary suite serves as a serene haven, featuring dual walk-in closets and a lavish 7-piece ensuite bath that evokes a spa-like atmosphere. Warmth and charm radiate throughout the home, accentuated by five beautifully appointed fireplaces. Step outside to your private resort-style oasis, complete with a sparkling pool enhanced by a cascading water feature, a sprawling loggia with a built-in BBQ, and a well-appointed cabana offering storage and an outdoor bar. An additional 3-piece bathroom adds convenience to the outdoor living space, all set against impeccably landscaped grounds. The fully finished basement with a private walk-up entrance, offers endless potential as an in-law suite. It includes a full kitchen, two bathrooms, and a private bedroom, perfect for extended family or guests. A generous five-car garage ensures ample space for your vehicles and storage. Ideally situated close to premier schools, quaint cafes, grocery stores, and a golf course, this home delivers the perfect blend of seclusion and accessibility. (id:61852)
The Agency
