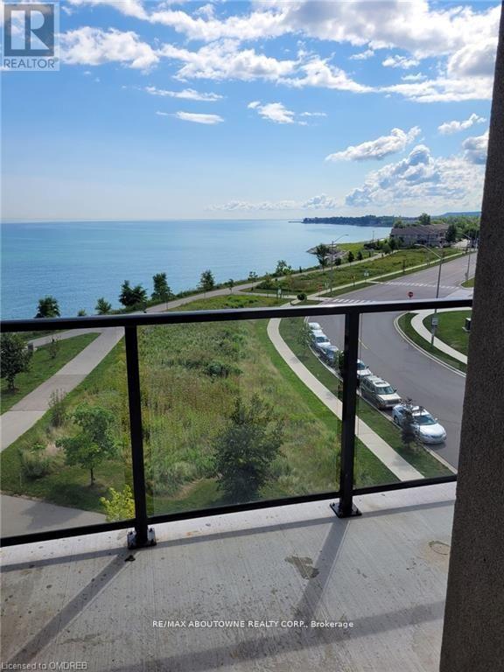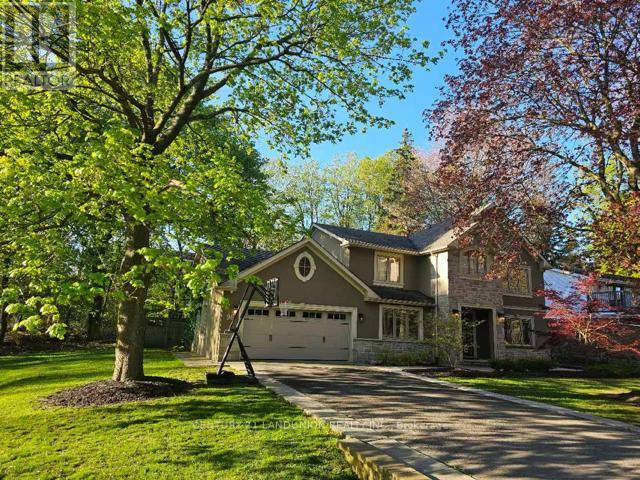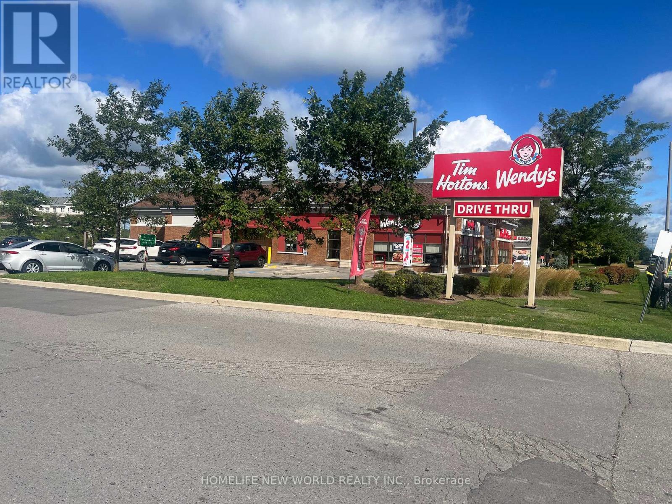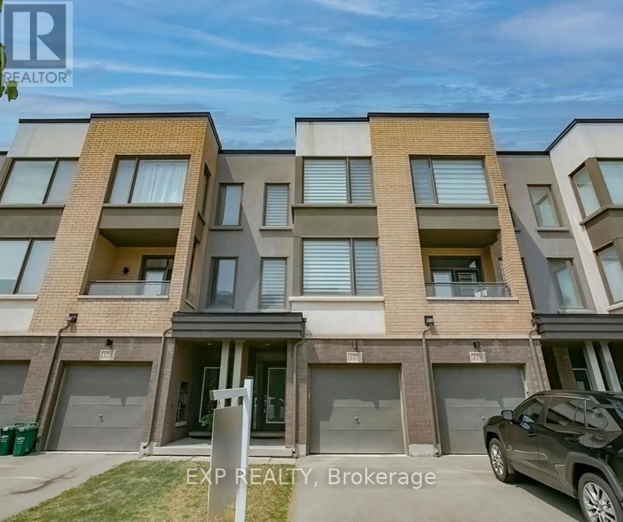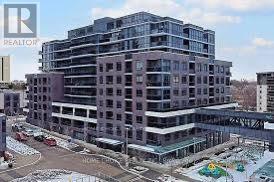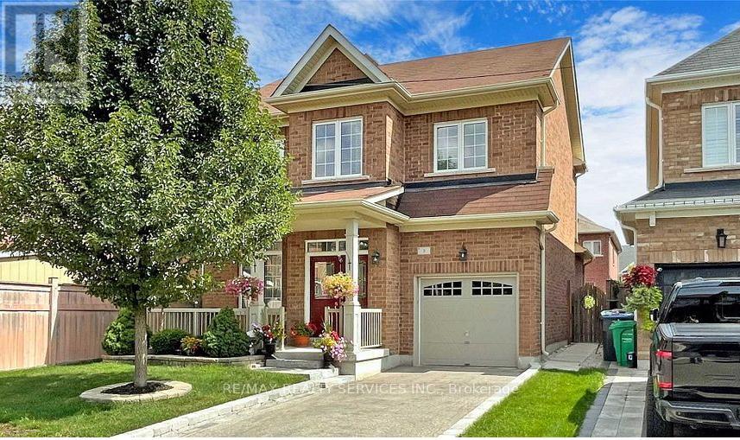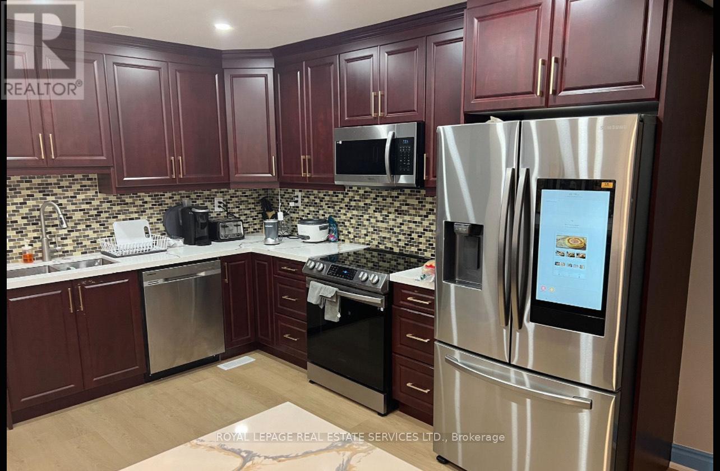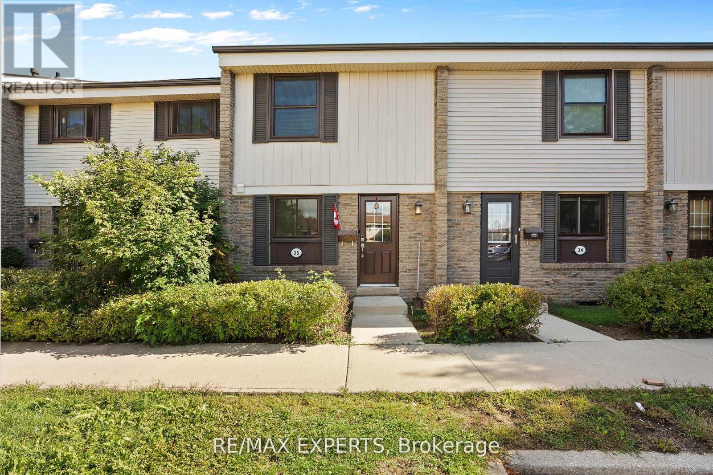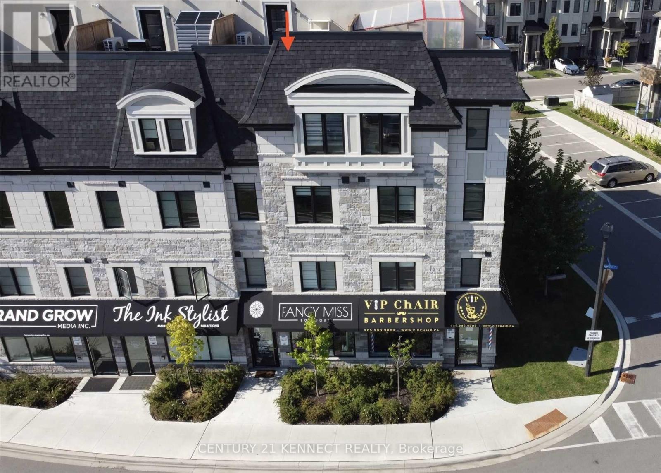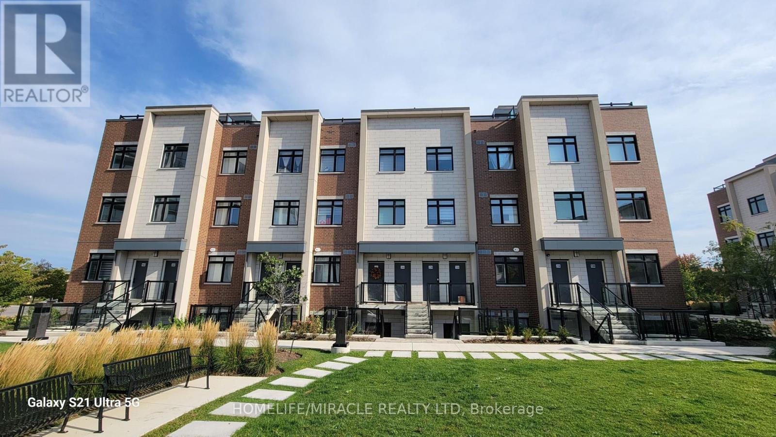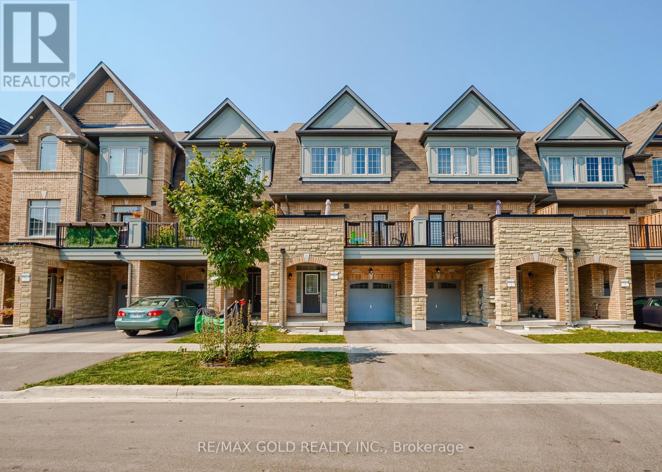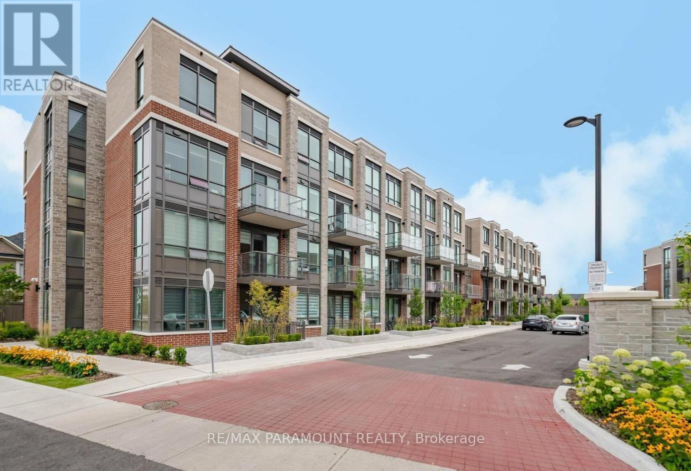510 - 101 Shoreview Place
Hamilton, Ontario
Rare Lakefront/Lakeview unit. Welcome to Sapphire at Waterfront Trails. Unobstructed & amazing lake views with wrap around balcony in this 2 bedroom 1 washroom suite. 595 square feet with 138 square foot glass paneled balcony. Very bright corner unit. Modern bright interior colours. Granite countertops, stainless steel appliances. Minutes to highway, shopping and everything else you need. Access to a well equipped fitness room, party room and rooftop terrace. Tenant pays Hydro & Tenant Insurance. Come and wake up to this amazing view of Lake Ontario. (id:61852)
RE/MAX Aboutowne Realty Corp.
96 Irma Court
Hamilton, Ontario
Stunning resort-style home on a quiet court! Treed 1/3-acre lot with expansive patio, outdoor kitchen & bunkie -ideal for entertaining. Beautiful 3+1 bed, approx. 3800 sq ft. finished space. Grand principal Rms with crown mouldings, bamboo floors, granite counters. Chefs kitchen w/ stainless appliances, island, breakfast bar, open to family-sized dining Rm w/ walkout. Formal living Rm w/ built-ins & electric FP. Office/library w/ live-edge desk & shelving. Huge family room w/ soaring cathedral ceilings, gas FP, wall-to-wall built-ins & patio walkout. Primary suite w/ gas FP, walk-in dressing Rm w/ custom cabinetry, spa-like 5-pc Ensuite: freestanding tub, frameless steam shower, heated flrs, Kallista basins. Two additional large bed Rm w/closets. Basement features oversized Rec Rm. Fully renovated main bathroom, kitchen ,Main floor ,many renovated out and inside .Ideal layout for family living & entertaining. Rare mix of luxury, space & privacy , don't miss it! (id:61852)
Century 21 Landunion Realty Inc.
4770 Victoria Avenue
Niagara Falls, Ontario
Location Location Location In Downtown Niagara Falls About 16351 Sq Ft, Central Business Commercial Zone ( C B Zone ) Vacant Land, Very Suitable For Bank, Clinics, Motels, Mcdonal's, Tim Horton (id:61852)
Homelife New World Realty Inc.
177 Sabina Drive
Oakville, Ontario
Welcome To This Upgraded 3 Bedroom Townhome Located In This Oakville Family-Friendly Neighborhood. Spacious 3 Storey Townhome, 1765 Square Feet. Laminate Flooring Throughout. Upgraded Kitchen with Granite Counter Tops and Stainless Steel Appliances, and Walk Out to Upgraded Deck. Good Size Island with Breakfast Bar, Open Concept with a Dining Room and Large Great Room. Third Bedroom Features a Bonus Study Area. Excellent Location Close To Many Amenities Including Plazas, Schools, Parks, Public Transit, Highway Access And More! Laundry on 3rd floor for Added Convenience. (id:61852)
Exp Realty
738, Primary Bedroom - 26 Gibbs Road
Toronto, Ontario
Bright Condo with Great Views at 26 Gibbs Road, Professional Female Occupant looking for a Tenant for a spacious, fully furnished primary bedroom for lease in a 3-bedroom condo. This beautiful room features a king-size bed, a private ensuite washroom, and a walk-in closet. Shared spaces include a modern kitchen, living and dining area, and an open balcony. Just move in and start living!Conveniently located just steps from TTC transit, East Mall Park, medical centres, pharmacies, and a post office. Walking distance to major grocery stores such as Loblaws, Metro, and Food Basics. Close to Kipling/Subway (7 min) & GO stations and major highways (Hwy 427, Hwy 401, QEW). Minutes to West Toronto Health Centre, Cloverdale Mall, and Sherway Gardens.Building Amenities Include:24/7 Concierge, Gym & Fitness Centre, Yoga/Pilates Studio, Party & Media Rooms, Recreation & Meeting Rooms, Rooftop Terrace, Bicycle Storage, Guest Suites, Visitor Parking, Outdoor Pool, Daycare, Playground, Library, Sauna, and Games Room.Bonus: Weekday shuttle service to Kipling Station and weekend service to Sherway Gardens Mall. The shuttle bus service is adding more Routes from October 1st of this year. The Shuttle Schedule is attached. (id:61852)
Home Choice Realty Inc.
3 Bellcrest Road
Brampton, Ontario
Located In The REAL GEM BEAUTIFUL Upscale Neighbourhood "Ravines Of Credit Valley", This Beautiful Detached Home Offer Fantastic Curb Appeal Along With Very Spacious Living & Large Backyard.! Double Door Entry To Large Foyer. Hardwood Floors Throughout. Hardwood Stairs. 9Ft Ceilings. Separate Family Room, Living Room, Open To Modern Kitchen With Granite Counters & Built-In Dishwasher. Large Breakfast Area With Walk-Out To Yard. Formal Open Concept Living & Dining Rooms. Stainless-Steel Appliances. The 2nd Floor Features 3 Large Bedrooms. The Master With 4Pc Ensuite, Soaker Tub, Separate Shower & Large Walk-In Closet. Large Rear Yard With Patio. Pattern Stone Curbs On Driveway & Landing To Front Porch. Enjoy Walks In This Beautiful Neighbourhood, Parks & Credit River. Area With High Rated Schools. DO NOT MISS AN OPPORTUNITY TO OWN THIS GEM. (id:61852)
RE/MAX Realty Services Inc.
4 - 872 Browns Line
Toronto, Ontario
WOW, Location and Value, Shared Unit Offering Exclusive Use Of The Private Fully Furnished Bedroom with own Bathroom, Remainder Of The Apartment Is Shared kitchen). Brand New State-of-the-art Kitchen with Washer and Dryer And Free WiFi, The Rent includes all Utilities and Free Surface Parking. Must Have References & Good Credit Plus All Docs Required. Rent All Inclusive. (id:61852)
Royal LePage Real Estate Services Ltd.
35 - 2779 Gananoque Drive
Mississauga, Ontario
Welcome to 35 - 2779 Gananoque Dr, this newly renovated, 2-storey townhouse is located in one of the most sought-after, family friendly areas, the neighbourhood of Meadowvale. This home features 3 bedrooms, 2 washrooms, a newly renovated kitchen and a finished, rec-style basement. The home includes many upgrades with new doors and windows (2024) , new furnace and A/C (2023),and a newly renovated kitchen, washroom and wardrobes. Smart home video and sensor monitoring system, high speed internet and water softener is included in the lease. The living area walks out to your fully private, fenced backyard directly leading you on to Glen Erin with a bus stop, and shopping blaze steps from your home. Located in the heart of Meadowvale you will be steps from transit, minutes from Meadowvale GO, Meadowvale town center, plenty of parks, minutes from Highway 401, 407, 403 and 410. (id:61852)
RE/MAX Experts
588 Rapids Lane
Mississauga, Ontario
Property Consists Oof 725 Sq Ft Self-Contained Commercial Unit And 2439 Sq Ft Three Bedroom Townhouse (Including Two Roof Top Terraces),Modern Kitchen, Upgraded Finishes Thru-Out A Must See, Tile And Laminate Flooring, Stone Counters, Pot-Lights, Upgraded Cabinets And Trim, Walk-Out To Balconies And Roof Top Terrace. (id:61852)
Century 21 Kennect Realty
134 - 1060 Douglas Mccurdy Comm Road
Mississauga, Ontario
This 2 bedroom 2 full bathroom Condominium Townhouse has low maintenance fees, walking distance to half a dozen lakeside parks and the Waterfront Trail. Just a minute drive to Port Credit and the Port Credit GO Station. Right across a shopping center with Walmart, Coffee Culture, Orange Theory etc. Cozy living room and an ample sized kitchen with lots of storage. An entrance/exit in both the 1st and 2nd floor. Built by Kingsmen Group. Easy access to downtown Toronto and various public transport. Very new residential complex surrounded by lifestyle stores such as coffee shops and fitness clubs. This is your opportunity to have a Lakeshore area address. Perfect for anyone who work locally as well as downtown but is looking for a more peaceful home. (id:61852)
Homelife/miracle Realty Ltd
124 Fruitvale Circle
Brampton, Ontario
Luxury Townhouse (Entire Property) for Rent in Northwest Brampton. We proudly present this exceptional 3-bedroom, 2.5-bathroom townhouse, nestled in the highly desirable neighborhood of Northwest Brampton. Built by renowned Paradise Developments just five years ago, this stunning property showcases modern elegance and sophistication. The open-concept main floor boasts seamless integration of living, dining, and kitchen areas, bathed in natural light through expansive windows. Notable features include: 10-foot ceilings , Gray hardwood floors &Expansive balcony perfect for outdoor entertaining. Located in a prime area, this townhouse offers easy access to Local Amenities; Parks: Fruitvale Park, Cambalda Park & Creditview Sandalwood Park, Cassie Campbell Community Centre & Mount Pleasant Library. For Schools: Brisdale Public School, Fletchers Meadow Secondary School & Malala Yousafzai Public School. For Daycares: Lullaboo Nursery and Childcare Centre Inc., Tiny Hand Angels Daycare & Learning Happens Licensed Home Child Care. For Shopping: Walmart, Asian Food Centre, Food Basics, Sabzi Mandi, Sobeys Mayfield & Fortinos. For Medical Services: Wanless Medical Clinic, Vital Urgent Care Centre Brampton West. (id:61852)
RE/MAX Gold Realty Inc.
330 - 85 Attmar Drive
Brampton, Ontario
Opportunity knocks! Spacious 2-level condo in the boutique Royal Pine Homes community of Bram East, sold "as is". Offering approx. 1,235 sq. ft., this unit features an open concept main floor with combined living/dining area, walk-out to balcony, full kitchen with breakfast bar, upgraded backsplash, stainless steel appliances, laundry room, and powder room. Upstairs, the primary suite includes a walk-in closet and ensuite bath. Two additional bedrooms each have walk-in closets and share a full bathroom. Upgraded plank laminate flooring throughout. Excellent location close to highways, public transit, Claireville Conservation Area, schools, shopping, and more. Great chance for buyers and investors to secure a sought- ' after. property with tremendous potential. (id:61852)
RE/MAX Paramount Realty
