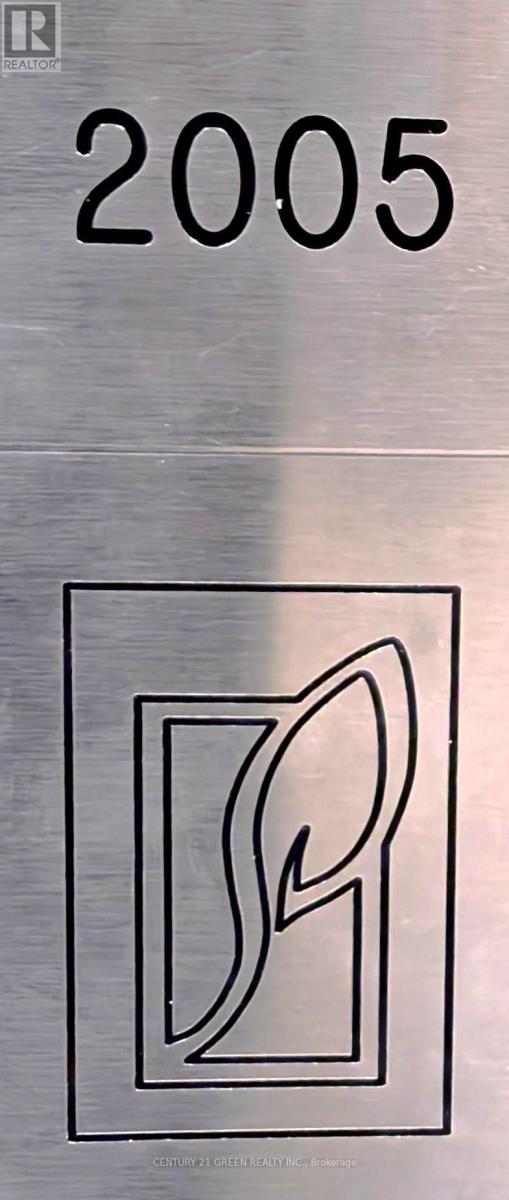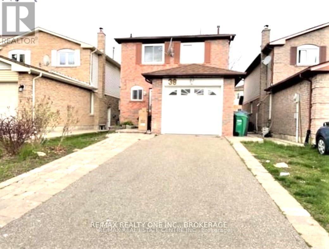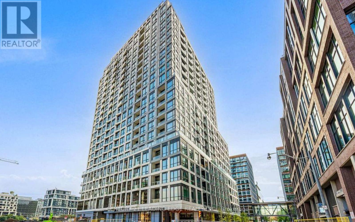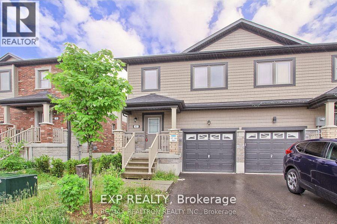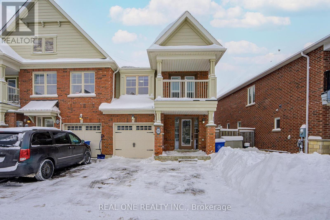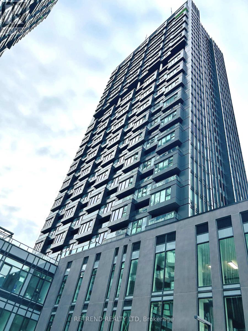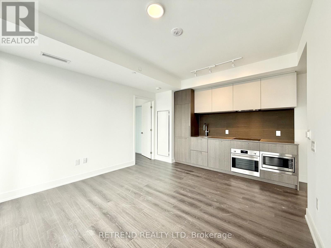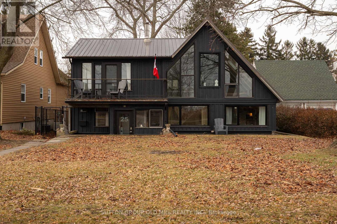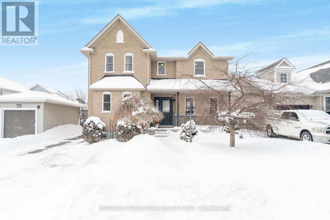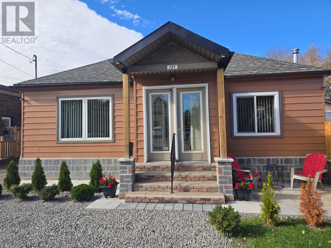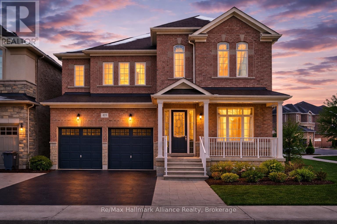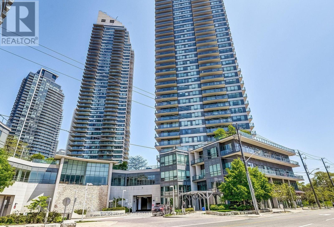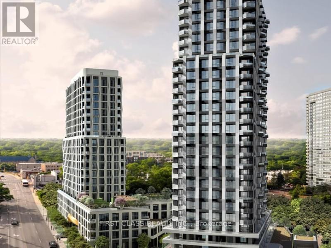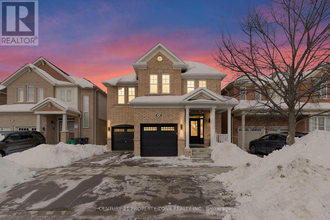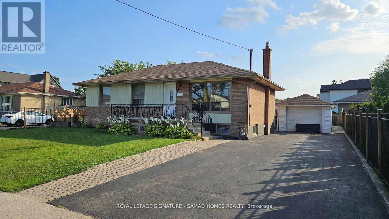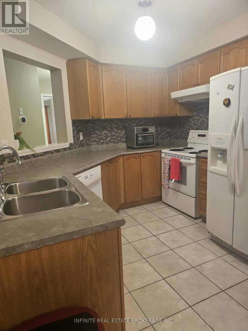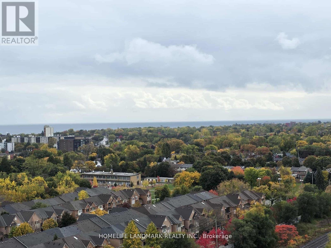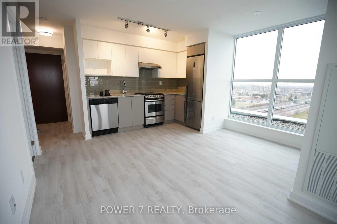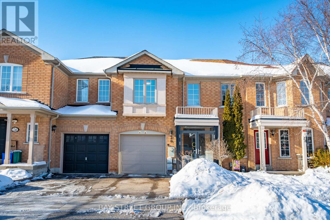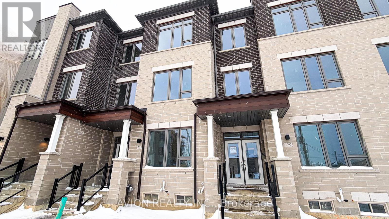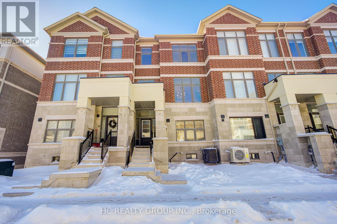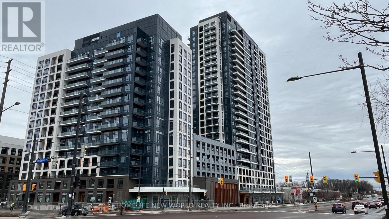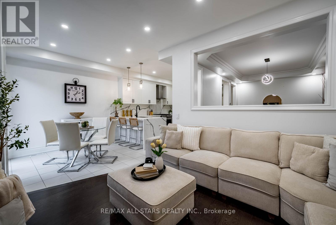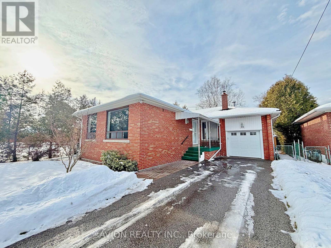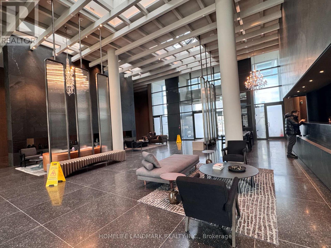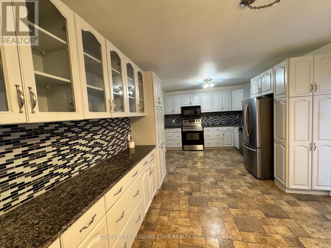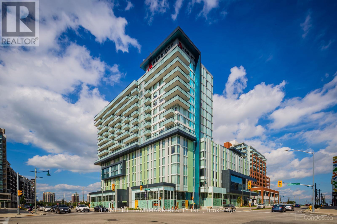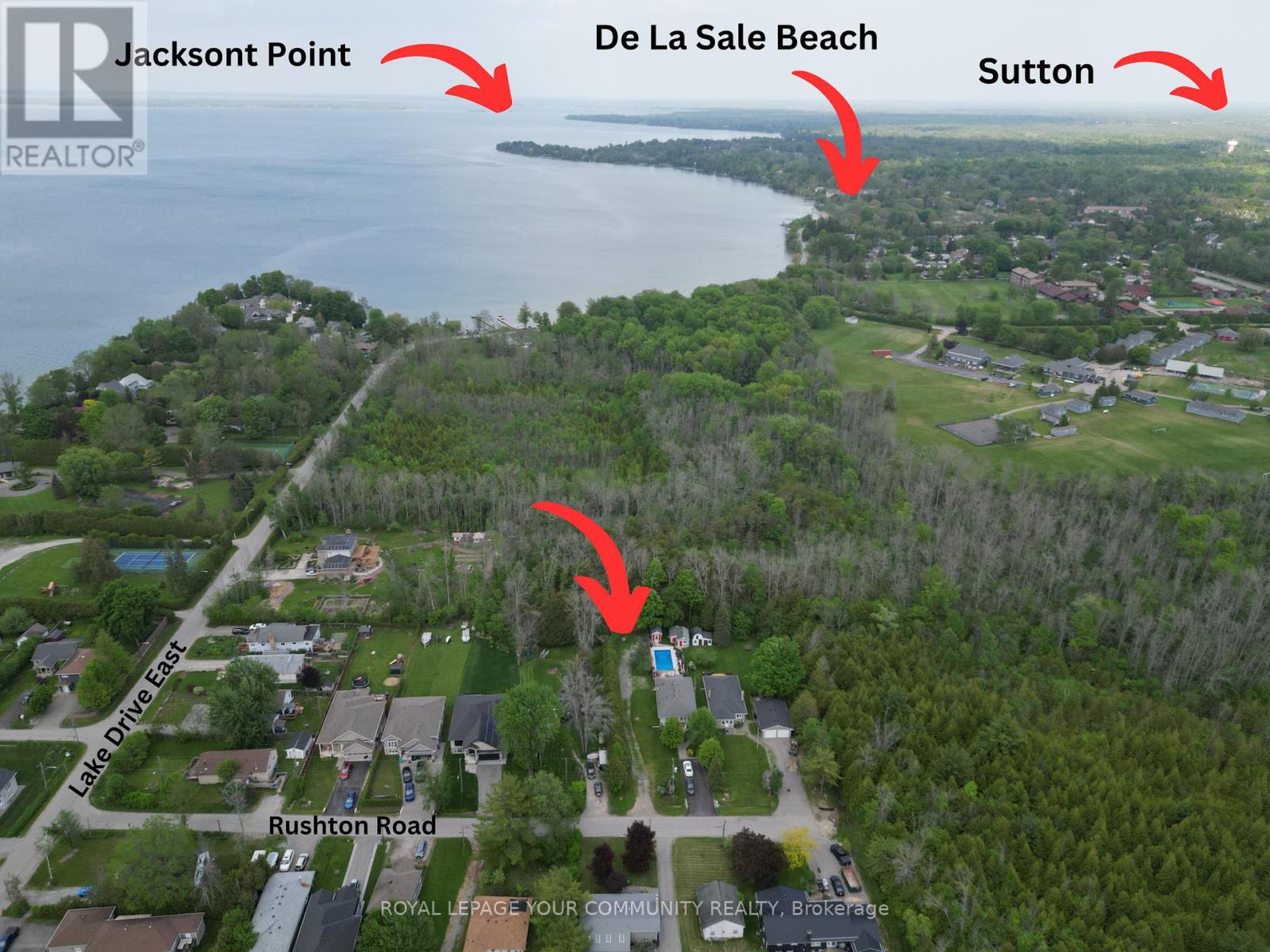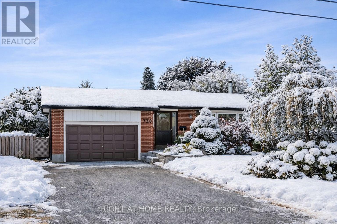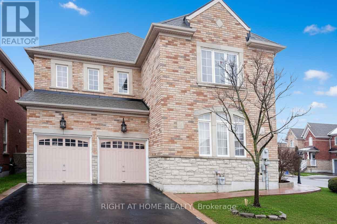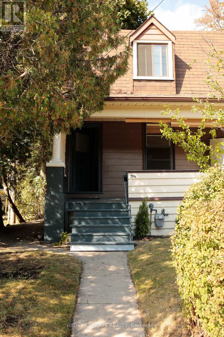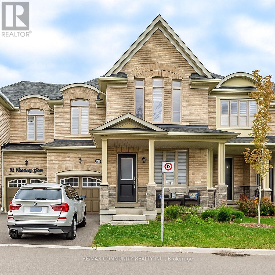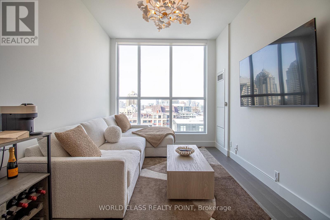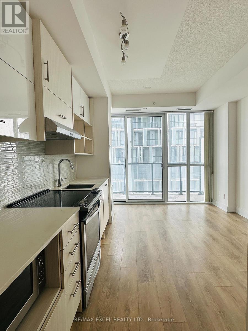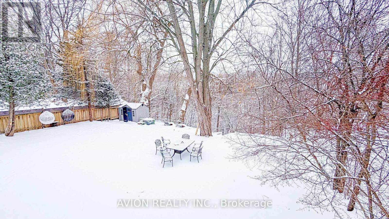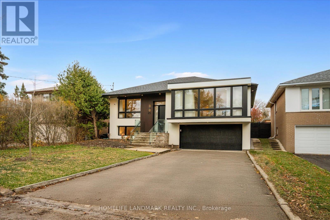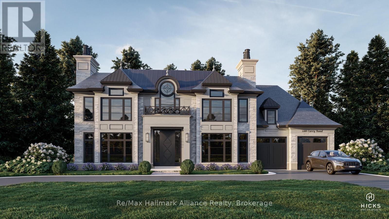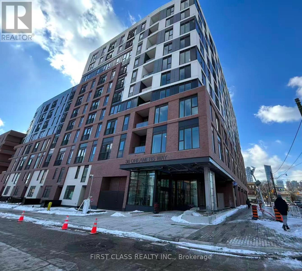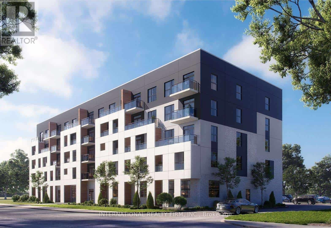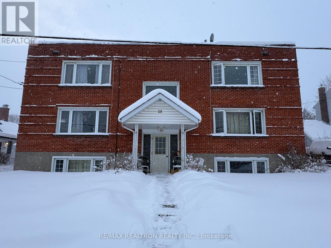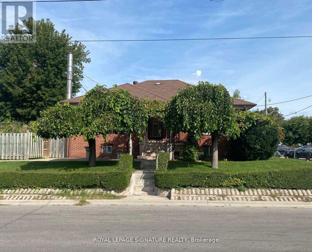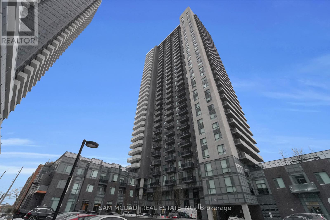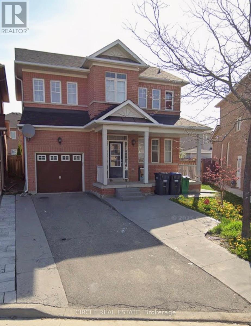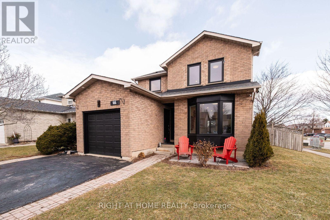#2005 - 4065 Brickstone Mews
Mississauga, Ontario
Experience elevated urban living on the 20th floor of the prestigious PSV Condos. Freshly painted and professionally cleaned. This impeccably maintained 1-bedroom plus den offers a rare, oversized layout exceeding 650 sq. ft., perfectly blending sophisticated style with functional space. The versatile den serves as an ideal executive home office or quiet retreat. Floor-to-ceiling windows flood the interior with natural light, leading to a private balcony with breathtaking, unobstructed western views-perfect for enjoying vibrant sunsets. Located in the heart of Mississauga's vibrant downtown core, you are steps away from Square One Shopping Centre, Celebration Square, transit hubs, and world-class dining. This suite offers a premium lifestyle for professionals a couple or small family to live in. A perfect 10/10 that must be seen to be appreciated! (id:61852)
Century 21 Green Realty Inc.
1223 Owls Head Road
Mississauga, Ontario
Offering 2,400 sqft above-grade, and set on the only corner lot on the street and backing directly onto the pristine Lakeview Golf Course, this refined 3-storey home offers rare positioning in the highly sought-after Lakeview community. With three spacious bedrooms (plus a convertible fourth) and four bathrooms, the home blends functionality, comfort, and style for family living and entertaining.With 100K in upgrades, the property welcomes you with a beautiful front facade, granite entry steps, and an extended driveway that elevate curb appeal and convenience. The private backyard serves as a tranquil city oasis, surrounded by mature trees and nature.Inside, the main floor features an open-concept layout with 9-foot ceilings, bright living and dining areas, and a walk-out to the backyard. The chef-inspired kitchen offers generous workspace and storage, flowing seamlessly into the cozy family room with a feature wall and gas fireplace.The second level includes two bedrooms, including a well-appointed primary suite with two walk-in closets and a private ensuite. A dedicated laundry room with modern appliances enhances everyday practicality.The third level offers an additional master-sized bedroom and a spacious recreation area that can easily convert into a fourth bedroom. The larger bedroom provides room for a sitting area or office nook and opens onto a large balcony with unobstructed golf course views.Outdoors, enjoy a peaceful and private setting with a stone patio and raised deck-ideal for relaxing, gardening, or entertaining. Few homes in the area back directly onto the course, making this property truly standout.Located in one of Mississauga's most desirable enclaves, the home is steps from Long Branch GO, Port Credit Village, parks, top-rated schools, dining, and major commuter routes.With its premium lot, thoughtful interiors, and exceptional location, 1223 Owls Head Rd. offers a rare opportunity to enjoy the best of Lakeview living (id:61852)
Save Max 365 Realty
38 Abelard Avenue
Brampton, Ontario
Gorgeous Well Maintained 3 Bedroom & 3 Bath Home In Great Locale Located Minutes From Sheridan College, Highway, Public Transit & All Amenities. Many Updates Including Flooring, Paint, Interlock Walkway, Landscaping, Patio & The List Goes On And On. W/O To Private Deck. Upper Portion Only. (id:61852)
RE/MAX Real Estate Centre Inc.
614 - 15 Richardson Street
Toronto, Ontario
Brand new luxury one-bedroom waterfront residence at Empire Quay House Condos. This thoughtfully designed suite offers 416 square feet of efficient living space, highlighted by large windows, mirrored sliding-door closets, and a Juliette balcony that enhances natural light and openness. The modern kitchen features integrated panelled refrigerator and dishwasher, a flush built-in cooktop, and elegant stone countertops-perfectly blending style and functionality. The spa- inspired bathroom includes a walk-in glass shower, floating vanity, and stone countertop. An en-suite washer and dryer add everyday convenience. Residents enjoy an exceptional collection of luxury amenities, including 24-hour concierge service, a fully equipped fitness centre with dedicated yoga and meditation spaces, co-working and study areas, refined social lounges, and expansive outdoor terraces with BBQ facilities and a dedicated pet zone. One locker is included. Located in Toronto's highly sought-after East Bayfront waterfront community, this home offers outstanding walkability and transit access. Steps to Lake Ontario, Sugar Beach, waterfront trails, St. Lawrence Market, parks, cafés, and restaurants. TTC streetcar at the doorstep with quick connections to Union Station, downtown, major highways, and Billy Bishop Airport.An exceptional value opportunity for luxury waterfront living. (id:61852)
Century 21 Leading Edge Realty Inc.
41 Deneb Street
Barrie, Ontario
*Your Escape from the GTA Has Arrived.*Stop scrolling and start planning your future. For less than the price of a downtown condo, you can own a beautiful home at 41 Deneb Street, where your family has room to grow and you have space to breathe. We know you're tired of the bidding wars and compromises. That's why we've listed this move-in-ready property with a clear and transparent offer process. It's the perfect opportunity for first-time buyers or a savvy investor looking to capitalize on Barrie's booming market. *Key Features:** Brand New Main Floor Flooring Throughout* Open-Concept Main Floor w/ Walk-Out to a Private Backyard (No Neighbours Behind!)* 3 Spacious Bedrooms, Including a Primary Suite with 4-Piece Ensuite* Unfinished Basement w/ Bathroom Rough-In Ready for Your Personal Touch & Added Value* Prime Location: Steps to Top-Rated Schools, Parks & Mins to Hwy 400This property is a Parcel of Tied Land (POTL) with a monthly fee of $123.95 for common element maintenance. Don't let this one slip away. A surge of interest is expected. .*Please note: The property is currently vacant. The included photographs are from previous staging to showcase the home's incredible potential and layout (id:61852)
Exp Realty
18 Latitude Lane
Whitchurch-Stouffville, Ontario
Stunning 3 Bedroom, 3 Bathroom End Unit Townhouse With Finished Basement In The Heart of Stouffville. Tons Of Upgrades , A Functional Layout, Like a Semi Detached Home, and a Highly Convenient Location Make This Home an Exceptional Opportunity. Walk Into a Bright, Inviting Foyer Featuring a Large Closet and a Modern Powder Room. Direct Access From Garage. The Spacious Living Room is Filled with Natural Light. Smooth Ceiling (Main Flr). Upgraded Pot Lights & Lighting Fixtures. Exquisite Chief's Gourmet Kitchen With Brand New Countertop, Eat-In Breakfast Area That Walks Out To the Beautiful Backyard- Perfect For Summer Entertainment. The Master Bedroom Features a Walk-in Closet and a 4-piece Ensuite. Two additional Bedrooms are Well-sized and Share a Second 4-piece Bathroom. Laundry Room On the 2nd Level Adds Everyday Convenience. Finished Basement With 3 Piece Bathroom Extends Your Living Space with a Versatile Recreation Area Suited for Movie Nights, a Home Office, Gym, or Guess Room Fits Your Lifestyle.Freshly Painted. Bathroom's Vanities Are Brand New. Close To Parks, School, Leisure Centre, Shops, Supermarket, Go-train, Hwy Access, and Restaurants. With Nature, Amenities, and Community All at Your Doorstep, This Luxury Home is Designed Only For you. Don't Miss Out This Great Opportunity. (id:61852)
Real One Realty Inc.
1102 - 50 Lynn Williams Avenue
Toronto, Ontario
This impeccably designed 683 sqft. suite offers: 1 Parking, a spacious, zero waste floor plan featuring rich hardwood floors, ambient pot lights, and chic sliding pocket doors. The rare, enclosed den with French doors serves perfectly as a 2nd bedroom or executive home office.Enjoy a large kitchen with a cozy breakfast bar and a sprawling 100 sqft. private balcony boasting dual walk outs and serene lake views. The primary suite includes a generous walk in closet for ample storage. Outstanding building amenities: 24/7 concierge, pool, gym, sauna, and a rooftop terrace with BBQs. Includes parking. Steps to the TTC, and GO Train. (id:61852)
Royal LePage Signature Realty
2115 - 1 Quarrington Lane
Toronto, Ontario
Brand new 2-bedroom, 2-bathroom condominium located at Aspen Ridge Homes' Crosstown Condos at Don Mills & Eglinton. The suite features a functional layout with floor-to-ceiling windows providing good natural light and west-facing views overlooking Sunnybrook Park and the surrounding area. Modern kitchen with built-in Miele appliances, contemporary finishes, and smart lock entry. One parking space and one locker are included. Building amenities include a fitness centre, co-working space, party and meeting rooms, and 24-hour concierge service. Convenient location close to Sunnybrook Hospital, CF Shops at Don Mills, nearby parks and trails, restaurants, and public transit. Easy access to the upcoming Eglinton Crosstown LRT, DVP, Hwy 401 & 404, and direct bus routes to the subway. (id:61852)
Retrend Realty Ltd
2102 - 36 Olive Avenue
Toronto, Ontario
Welcome to this brand-new, never-lived-in 2-bedroom, 2-bathroom residence at Olive Residences. This spacious corner suite offers an exceptional layout with split bedrooms, providing ideal privacy for occupants. Floor-to-ceiling windows fill the home with natural light and showcase beautiful open views, seamlessly connecting indoor and outdoor living. Enjoy the expansive wrap-around balcony (262 sq ft), perfect for relaxing, entertaining, or taking in the skyline. The unit features modern, high-end finishes throughout, including premium built-in appliances and elegant indirect lighting integrated into the bathroom mirrors, adding a refined, contemporary touch. Thoughtfully designed for comfort and functionality, this suite includes one parking space and offers outstanding value in a highly desirable building. Most of the building's amenities are ready for use, enhancing everyday convenience and lifestyle. (id:61852)
Retrend Realty Ltd
25 Lakeshore Road W
Port Colborne, Ontario
A rare waterfront offering on the shores of Lake Erie. Perched above Gravelly Bay, this beautifully updated lakefront home features a private sandy beach and sweeping panoramic views of Lake Erie and Sugarloaf Marina. The striking A-frame design is finished with Manitoulin cedar siding and newly added Cape Cod wood-finished siding on the lakeside façade. Inside, the bright and inviting 3-bedroom, 2-bath layout is filled with natural light, showcasing new wide-plank oak flooring and a dramatic wall of windows framing the lake. The open-concept living area centres around a Free Flow wood stove with a newly tiled hearth, while the stunning kitchen offers floor-to-counter windows, and a custom banquette dining area-perfect for everyday living and entertaining. The main floor includes two spacious bedrooms, laundry, and a beautifully renovated bathroom with hand-made French tiles. Upstairs, the primary retreat features a private cedar balcony overlooking the water, a skylit loft, and a separate office, all open to the main level with exposed beams and breathtaking views.Outdoor spaces include a private, fully fenced courtyard-style backyard with patio and fire pit, plus a sunken front patio ideal for enjoying the lakefront setting. A double garage off Hampton Avenue includes a fully updated, self-contained guest suite above with kitchenette and 3-piece bath-ideal for guests, studio space, or potential rental income.Extensively updated and meticulously maintained, recent improvements include new central air conditioning, south-facing windows, upgraded lighting, new tilework, and full interior and exterior refinishing. Heating ducts embedded in the concrete floor add comfort and efficiency. A truly exceptional lakefront home combining timeless design, modern upgrades, and an unmatched connection to Lake Erie. (id:61852)
Sutton Group Old Mill Realty Inc.
187 Milne Place
Guelph/eramosa, Ontario
Welcome to 187 Milne Place, a beautifully maintained detached 4-bedroom, 3-bathroom family home nestled in the picturesque Village of Rockwood, just 15 minutes north of Milton. This inviting property offers the perfect blend of small-town charm, modern comfort, and thoughtful upgrades throughout. Pride of ownership is evident with extensive updates and improvements completed over the years, providing peace of mind for today's buyer. The home features a GAF roof (2018), high-efficiency Carrier Performance Series furnace (96% AFUE, 2020), and upgraded attic insulation to R60, enhancing both comfort and energy efficiency. A full house energy assessment is available for review. The kitchen has been refreshed with new quartz countertops (2021) and new Maytag appliances, while the main living spaces benefit from new windows throughout the home (2021) by Centennial Windows, complete with a lifetime transferable warranty. Upstairs, enjoy the comfort of new carpeting (2023) and updated bathrooms featuring new toilets and a main bath shower door replacement. Outdoor living is enhanced with a new backyard deck, perfect for entertaining or relaxing with family and friends. Additional highlights include owned water softener (45K by J&L), duct cleaning, and numerous mechanical and cosmetic updates that make this home truly move-in ready. Located in a quiet, family-friendly neighbourhood close to nature trails, parks, and all the charm Rockwood is known for, this home is an exceptional opportunity for families, commuters, and those seeking quality living just outside the city. (id:61852)
Modern Solution Realty Inc.
Main - 731 Knox Avenue
Hamilton, Ontario
Beautifully Updated Home on a Private Lot in a Family-Friendly and kids safe Hamilton Neighborhood! This charming and well-maintained home features updated laminate flooring, a kitchen with a walkout to a spacious and a large deck perfect for outdoor entertaining. The bright and inviting living room with natural light. Located just under an hour from both the GTA and Niagara Falls, this property offers excellent commuter access, appealing to a wide range of potential end users. Enjoy the convenience of being just 5 minutes from the QEW, a1-minute walk to the bus stop, and only 5 minutes to Confederation Park. This property offers exceptional privacy and is ideal for a family that values both comfort and location. Better then any building apartment!! (id:61852)
International Realty Firm
425 Threshing Mill Boulevard
Oakville, Ontario
Stunning Family Home on a Premium 50-Ft Lot. Offering 3,315 sq.ft. above grade (as per MPAC) and only 7 years new, this elegant stone-exterior residence delivers exceptional space, design, and modern comfort. The bright, airy interior showcases soaring 10-ft ceilings on the main level, 9-ft ceilings on the second floor and basement, and a thoughtfully planned layout featuring 5 spacious bedrooms plus a dedicated office, 3 full bathrooms upstairs, and a main-floor powder room. The gourmet open-concept kitchen is beautifully appointed with extended cabinetry, custom backsplash, and quartz countertops, seamlessly flowing into the expansive family room with a cozy fireplace, perfect for everyday living and entertaining. Recent upgrades include fresh paint throughout, new tile flooring, an upgraded kitchen, a renovated powder room, and stylish pot lights, enhancing the home's modern appeal. Move-in ready, this exceptional property combines timeless elegance with contemporary finishes and meticulous attention to detail. (id:61852)
RE/MAX Hallmark Alliance Realty
1408 - 2240 Lakeshore Boulevard
Toronto, Ontario
***Unobstructed South View Of The Lake*** Popular Building. This Bright, Spacious Spotless Condo Also Boasts A Spectacular View Of The City From Its Oversized Open Balcony! 10 Minutes To Downtown Toronto Or Mississauga. Parking & Locker Included. Quick Access To The Gardner, QEW And The TTC. Directly Across The Street From Humber West Park And Martin Goodman Trail. Very Well Located For All Amenities! No Pets Non Smokers. Parking & Locker Incl (id:61852)
Homelife/cimerman Real Estate Limited
12 Homeland Court
Brampton, Ontario
You need to grab this Rare 2+2 Opportunity for Investors or First Time home buyers! Live in one unit and rent the other one! This property comes with already 2 great Tenants willing to stay or move if purchaser is moving in! Both Main floor and Basement come with great Tenants. Rent is always paid on time. Tenants under Lease until May 31, 2026. Willing to stay or move. All Brick Detached Bungalow. Dead End Cul-De-Sac Street, Facing Private Yard with Patio Canopy Great For Entertaining And Family Get Togethers. Long Driveway For Extra Parking. Centrally Located. Close To Shopping, Transit, Schools And More. Finished Basement With 2 bedrooms and Full Bathroom, and Built-In Wall Unit & Desk, "Murphy Bed" (Hide A Bed In Wall). Income and Expense statement for Tenants available upon request. Contact Listing Agent. (id:61852)
Right At Home Realty
410 - 60 Central Park Road
Toronto, Ontario
Enjoy upscale living at The Westerly 2- brand new residence at Bloor and Islington in Etobicoke! This New modern Condo has been designed for comfort and style! Offering bright, efficient living space 1 Bed With 1 Full Bath. Designed with a functional open-concept layout, upgradedkitchen and bathroom finishes, and contemporary design details throughout. This suite also offersin-suite laundry, premium appliances, and high-end finishes that reflect Tridel's signaturecraftsmanship. Residents enjoy access to a full range of luxury amenities, including a 24-hourconcierge, state-of-the-art fitness centre, party rooms, guest suites, and more. Ideally located,The Westerly 2 is just steps from Islington Subway Station, Bloor West shops, restaurants, andmajor commuter routes. (id:61852)
First Class Realty Inc.
48 Gibbs Road
Brampton, Ontario
Stunning 5+2 Bedroom Detached Home with Legal (2 Bed 2 Bath) Basement Apartment in Northwest Brampton! Welcome to 48 Gibbs Rd, a beautifully upgraded double-garage detached home offering exceptional space, style, and income potential. Boasting approx. 2,800 sq ft above grade, this sun-filled home sits across a massive park, offering abundant natural light. Upper level features 5 spacious bedrooms, two of which have their own en-suites, 4 bathrooms, and hardwood flooring throughout. Bedrooms are generously bright & oversized, feel enormous with 8ft ceilings on the upper floor and boast custom closets in them all. The heart of the home is a chef-inspired kitchen complete with quartz counter tops and matching backsplash, fitted with high-end appliances that include a stunning gas stove and pot filler above. Premium cabinetry, and tasteful finishes make it perfect for both everyday living and entertaining. And there's still more! Adding tremendous value is the legal 2-bedroom, 2-bathroom basement apartment with a separate entrance, offering approximately 1,200 sq ft of boutique living space and generating $2,200/month in rental income - ideal to off set your mortgage by up to 40-50%! This is not one of those overlooked basements but rather made-to-fit incredible finishes, and compliment the rest of the home. No corners cut anywhere! Located in the highly desirable Northwest Brampton community close to schools, parks, transit and major amenities, this combined 4000+ sqft home offers luxury, functionality, and income potential all in one exceptional package. A must-see property for your next, long-term upgrade! (id:61852)
Century 21 Property Zone Realty Inc.
290 Morden Road
Oakville, Ontario
Situated in historic Old Oakville, close to downtown and the marina/lake, this quality-built home features a bright, spacious open concept with tasteful decor and laminate vinyl flooring that maximizes natural light. The main floor includes convenient in-suite laundry, and the master bedroom includes its own private bathroom and offers a walkout to a sunny west-facing deck and backyard. Enjoy effortless access to transit, parks, banks, shopping, and top-rated restaurants, with direct connections to the 403/QEW and easy routes to the 407.The front and side extra-wide driveway provides ample parking for all units. This vibrant neighborhood offers great privacy with no house at the back. Short walk to the lake. (id:61852)
Royal LePage Signature - Samad Homes Realty
838 Gazley Circle
Milton, Ontario
Welcome to this beautifully maintained Mattamy-built "Springridge" model, offering over 1,700 sq. ft. of bright, open living space in a quiet, family-friendly circle. This rental includes exclusive access to the main floor and upper level of the home, making it ideal for those seeking a short-term or month-to-month occupancy. The thoughtfully designed pass-through kitchen features a spacious eat-in area that flows seamlessly into the family room, perfect for everyday living and entertaining. The primary bedroom offers a 4-piece ensuite with a separate shower, creating a comfortable private retreat. A large second-floor laundry room adds convenience, along with direct access from the garage into the home. Included for tenant use: Ice-dispenser refrigerator, stove, dishwasher, washer, dryer, and all electrical light fixtures. Ceramic tile flooring in all bathrooms and the laundry room provides durability and easy maintenance. A bright, functional living space in a peaceful setting-well suited for professionals or families looking for flexible rental terms with private, exclusive use of the main and upper levels. (id:61852)
Infinite Real Estate Brokerage Inc.
1706 - 155 Legion Road N
Toronto, Ontario
Welcome to this beautiful open-concept 2-storey loft. Featuring dramatic floor-to-ceiling windows that flood the space with natural light. Enjoy sleek laminate and tile flooring throughout, a modern kitchen with a granite island, decorative glass tile backsplash and premium finishes. Step out onto your private balcony with a southwest exposure offering partial lake views - perfect for sunset lounging. This unit includes a large underground parking space and an adjacent oversized locker for all your storage needs. Just steps to TTC and a short ride to downtown Toronto. Mins from the vibrant shops and cafes of Mimico. Walking distance to the scenic Lakeshore trails. Freshly painted and ready for you to move in. This loft also offers access to top-tier amenities: fully equipped gym, outdoor pool & sauna, squash court & party room. (id:61852)
Homelife Landmark Realty Inc.
1418 - 160 Flemington Road
Toronto, Ontario
Available Feb 1, 2026 or anytime afterward. Bright And Spacious Corner Unit With Spectacular South View and Cn Tower + 96 SF balcony, Open Concept Design, Ensuite Laundry, Modern Kitchen. Just Steps To Yorkdale Subway Station, Yorkdale Mall, Hwy 401 & Allen Expressway. Quick subway ride to York U, U Of T, Ryerson & Ride To Downtown Toronto. (id:61852)
Power 7 Realty
26 Moresby Street
Richmond Hill, Ontario
Welcome to 26 Moresby St, a beautifully updated freehold townhouse nestled on a quiet street in the highly sought-after Langstaff community of Richmond Hill, within walking distance to Langstaff GO Station and Viva Transit. Thoughtfully designed for modern living, the home features an enclosed front porch that enhances energy efficiency and provides year-round comfort, opening into a bright open-concept main floor with oversized living and dining areas, abundant pot lighting, and a sleek contemporary kitchen equipped with upgraded premium appliances and a large undermount sink. Seamless indoor-outdoor living continues to a private, spacious backyard showcasing an updated deck, interlocking, and beautifully landscaped grounds, ideal for entertaining or quiet relaxation. The upper level offers three generously sized bedrooms, including a stunning primary retreat with walk-in closet and an upgraded spa-inspired ensuite featuring a glass shower and standalone bathtub. The finished basement provides versatile additional living space and a convenient powder room. Additional highlights include direct access to the garage with Tesla EV charger and epoxy flooring, hardwood flooring throughout all levels, and numerous recent upgrades offering true move-in-ready appeal. An exceptional location just steps to GO Transit, schools, community centre and parks, Walmart, Loblaws, Best Buy, PetSmart, Home Depot, Cineplex, Canadian Tire, and walk-in clinics; minutes to Highways 7, 404/DVP, 407, and the future Yonge North Subway Extension. This home delivers the perfect balance of urban convenience and suburban tranquility, a must-see, Do Not Miss!!! (id:61852)
Bay Street Group Inc.
131 Vine Cliff Boulevard
Markham, Ontario
Brand New Double Garage Townhouse By Fieldgate Homes In Markham's Prestigious Upper East Side Unionville Community! Be The First To Live In This Stunning 4 Bedroom Plus Den Home Offering A Bright And Functional Layout With 9 Ft Ceilings On The Main And Upper Levels, Hardwood Flooring, Stained Oak Staircase, And An Upgraded Contemporary Kitchen Featuring Granite Countertops, Quality Cabinetry, And Modern Finishes Throughout. Enjoy Spacious Principal Rooms, Generous-Sized Bedrooms, And The Convenience Of A Double Garage, Plus A 200 Amp Electrical Panel Ideal For Today's Lifestyle Needs. Prime Location Minutes To Hwy 404, Costco, Top-Rated Schools, Beautiful Parks, Transit, And All Everyday Amenities. (id:61852)
Avion Realty Inc.
34 Millman Lane
Richmond Hill, Ontario
Welcome To This beautiful 4 Bedrooms & 4 Bathrooms Townhouse in Newly Built Ivylea Community located at Leslie St & 19th Ave, Double Garage ,10 ft Ceiling on Main & 9 ft On Upper , Over $80,000 in renovations and apppliance upgrade , Brand New Finished basemnent with ground floor bedroom and washroom (seperate entrance from the garage ) offering EXCELLENT RENTAL INCOME potential or a comfortable space for extended family use ( with extra kitchen and laundry Set-up ) ,Spacious and Functional Layout, Featuring A Modern Kitchen With A Large Island, Upgrade Modern Hardwood Flooring, Two large balconies,Minutes To Highway 404, Richmond Green SS, Go Station Public Transit, Costco, Plaza, restaurants, Home Depot,Parks, and More! (id:61852)
Hc Realty Group Inc.
B-208 - 7950 Bathurst Street
Vaughan, Ontario
One-Year-New East Facing 1+1 Unit W/BIG Terrace! Welcome to this unique Condo Built by "Daniels " Located at Beverly Glenn Area! Total of 685Sf Living Area(573sf Interior Area + 112sf Terrace)! All this luxury is tastefully enhanced with Contemporary Finishes and Color Selection; Spacious and Bright Unit W/High Ceiling and Lots of Sunlight! Modern Kitchen W/Quartz Countertops, Designer Hardware and Center Island. Den is Separated Rm Can be Study or 2nd Bedroom; Designer Pendant Light Fixture at Kitchen Island; Ceiling Light Fixtures at Living, Bedroom and Den. Walkout To Terrace from Living& Dining Space.(MLS Photos from laat year before the tenant moved in.) (id:61852)
Homelife New World Realty Inc.
19 Kettle Valley Trail
King, Ontario
Welcome to 19 Kettle Valley Trail, a stunning 4 bed/5 bath townhome attached only at the garage nestled in a prestigious family friendly neighbourhood in the heart of Nobleton. From the moment you step through the elegant decorative double doors, you'll be impressed by the attention to detail and pride of ownership throughout. Freshly painted from top to bottom, boasting 9ft ceilings on main floor, w/ hardwood flooring, smooth ceilings pot lights throughout that enhance its bright, modern aesthetic. Recently updated kitchen showcases a sleek quartz countertop with complimentary backsplash, stainless steel appliances, and a stylish breakfast bar with waterfall edge. The open-concept layout flows seamlessly into the family room, highlighted by a custom feature wall with a contemporary electric fireplace & impressive dining room. Upstairs, you'll find four tastefully decorated bedrooms & three full bathrooms - a rare & desirable feature. The primary retreat has two closets, including a walk-in with custom organizers & a spectacular newly renovated spa-like ensuite. The second bedroom has a private ensuite & walk-in closet. The third & fourth bedrooms share a convenient semi ensuite bathroom, making this layout perfect for growing families, hosting overnight guests or ideal for multi-generational living. The gorgeous newly finished basement adds additional living space with a recreation area and a bathroom, offering flexibility for a home office, gym, guest suite or simply enjoying family movie nights! Step outside to an attractive professionally landscaped, maintenance-free backyard - no fuss, just pure enjoyment. The front yard is equally impressive, with a sizeable porch, facing peaceful greenspace. The spacious two-car garage and driveway with no sidewalk offers ample parking. Situated within walking distance to top-rated elementary schools, with easy access to secondary schools, steps to Tasca Community Park, local amenities, and just minutes to major highways. (id:61852)
RE/MAX All-Stars Realty Inc.
50 Tormore Drive
Richmond Hill, Ontario
Move-In Ready 3+1 Bedroom, 2 Bathroom Bungalow In A Family-Friendly Richmond Hill Community. Brick Exterior, Quiet Low-Traffic Street, Long Driveway With No Sidewalk, And Built-In Garage. Enjoy Approx. 2,000 Sq Ft Of Total Living Space With Complete New Flooring And Fresh Paint On The Main Floor. Bright Open-Concept Layout With Smooth Ceilings, Crown Moulding, And Large Windows. Spacious Kitchen With White Cabinetry, Pantry, Double Sink, LED Lighting, And Full-Size Appliances. Primary Bedroom Walks Out To An 11X11 Sundeck. Finished Basement Features A Separate Entrance, Large Recreation Area, Additional Bedroom, Den/Office, Storage, And Rental Potential. Fully Fenced Private Backyard With Mature Trees, Large Sundeck With Two Staircases, And Garden Shed. Upgraded AC, Digital Side Door Keypad, Updated Patio Door, And Garage Door Opener. Steps To Schools, Parks, Transit, Bayview Shops, And Top-Ranking Bayview Secondary. Minutes To GO Transit And Highways. A Must See. (id:61852)
Avion Realty Inc.
2215 - 8 Interchange Way
Vaughan, Ontario
Brand New Mankes Festival Condo Unit. 1+1 Bedroom & 1 Full bathroom with large Balcony -Open concept kitchen and living room, - ensuite laundry, stainless steel kitchen appliances included. Engineered hardwood floors, stone counter tops. Steps to Vaughan Metropolitan Centre, Subway Station, Walking distance to Walmart, Costco, IKEA, Cineplex, cafes, restaurants, Minutes to Highway 400/407/ 7 -Easy commute. Close to York University and major office hubs. Residence Have Free access to Goodlife Fitness (Vaughan Metropolitan Centre) During Occupancy until the building's own gym is ready to use. Must See!! (id:61852)
Homelife Landmark Realty Inc.
13 Spring Street
Whitchurch-Stouffville, Ontario
Main & 2nd Floor only. This cozy home features large Living and a separate yet combined dining room in addition to a large Breakfast area making it a bright and functional living space perfect for families. Three spacious bedrooms with large windows fill the home with natural light, the primary suite includes a 4-piece ensuite and a large walk-in closet. Nestled on a quiet, low-traffic street makes is safe for families with children. For your convinience it offers two full bathrooms upstairs and one powder room on main floor, providing comfort and convenience. Enjoy cooking in the large kitchen equipped with stainless steel appliances and direct access to a fully fenced backyard-ideal for outdoor gatherings or quiet relaxation. The 2nd floor has it's own laundry with a brand-new washer and dryer for your convenience. Located just steps from Main Street, you'll be close to top-rated schools, parks, amenities, shopping centers, the GO Train and Bus Station, and public transit. Please note: The backyard swimming pool is available at an additional cost and arrangement. (id:61852)
Century 21 Leading Edge Realty Inc.
1208 - 8081 Birchmount Road
Markham, Ontario
Located In The Heart Of Markham. Modern Bright 2Bed 2Bath In Downtown Markham. West Unobstructed View. Soaring 9ft Ceilings, Hardwood Floor, Built-In Stainless Steel Appliances, Spacious Balcony, Ensuite Washer/Dryer & 24 Hour Security. 1 Premium Underground Parking & Locker. Steps To Shopping, Restaurants, Grocery, Cineplex, Cafe, Ymca, York University, YRT Public Transit, Unionville Go Station, Highway 407 & Hwy 404 Access. (id:61852)
Homelife Landmark Realty Inc.
5 Rushton (Lot 22, Plan 322) Road S
Georgina, Ontario
Attention Builders & Investors. This beautifully cleared 40 ft x 217 ft lot is located on a quiet no-exit street in Jackson's Pt/Willow Beach area. Build your custom home? This deep lot is just steps to Lake Simcoe with access to swimming. Situated only 45 minutes from the city, this property is close to all amenities including parks, playgrounds, shopping, restaurants, golf, medical, transit and the new Multi-Use Recreational Complex. This Mature Serviced Lot has Water & Sewer Laterals Have Been Installed To The Lot Line. (id:61852)
RE/MAX Your Community Realty
Lower - 720 Leaside Street
Pickering, Ontario
Well-maintained 2-bedroom, 1-bathroom, separate entrance and over 700 sq. ft. of living space in the sought-after West Shore neighbourhood of Pickering. The unit offers a functional kitchen, comfortable living area, on-site laundry, and one dedicated driveway parking space. Conveniently located minutes from Pickering GO Station,Pickering City Centre, Highway 401 and 407, with a short walk to the bus stop, marina, parks, and nearby walking trails. pictures have been virtually staged to illustrate potential use of space (id:61852)
Right At Home Realty
Main - 48 Feint Drive
Ajax, Ontario
Beautiful Detached Corner Home featuring all-brick construction on a premium corner lot. Professionally landscaped, no sidewalks, and enhanced with a stamped concrete walkway & porch. Enjoy a bright open-concept floor plan with 9' ceilings, gleaming oak hardwood floors, and large windows that fill the home with natural light. The spacious eat-in kitchen offers granite countertops and ample cabinetry perfect for everyday living and entertaining. The huge primary bedroom includes a 5-piece ensuite, complemented by elegant décor throughout. Walk out to a large deck, ideal for outdoor relaxation. Located in an excellent neighbourhood with convenient access to amenities, schools, and transit. Tenant will be responsible for 70% of the utilities. (id:61852)
Right At Home Realty
796 Kingston Road
Toronto, Ontario
Welcome to 796 Kingston Road, a charming two-bedroom end unit freehold townhouse in the Upper Beaches offering privacy, and excellent future potential.Set on a deep lot and facing the Glen Stewart Ravine, the home enjoys a peaceful green outlook and a strong connection to nature. The backyard provides generous outdoor space today with flexibility for the future, including the potential for a rear addition, garden suite, or enhanced outdoor living, all subject to City approvals.Inside, the home features a functional and flexible layout suitable for everyday living, entertaining, or working from home, with two well proportioned bedrooms and the character expected of a classic Beach home. There is also potential to explore a basement suite for added income or multi generational use, subject to City approvals.The location is outstanding. Enjoy ravine walks to Kew Balmy Beach and be steps to Kingston Road Village shops and cafes, the Beach BIA, and the new YMCA. With easy access to TTC buses and streetcars, Bike Share, Danforth GO, and the Main Street subway station, commuting and exploring the city is convenient. The home is within walking distance of Malvern Collegiate Institute and Notre Dame High School, as well as a nearby Catholic elementary school. Nearby elementary options also include Balmy Beach Community School and Glen Ames Senior Public School. (id:61852)
Right At Home Realty
49 Hickling Lane N
Ajax, Ontario
Welcome to 49 Hickling Lane, Ajax - a stylish, 3-year-old home backing onto a stunning ravine with no neighbors behind! This beautifully upgraded 3-bedroom, 4-bathroom home offers the perfect blend of modern comfort and natural serenity. Step into a bright, open-concept main floor featuring 9' ceilings, quality laminate flooring, upgraded light fixtures, and large windows that fill the space with natural light and peaceful green views. The contemporary kitchen boasts quartz countertops, stainless steel appliances, upgraded cabinetry, and an extended island - ideal for family meals, entertaining, or hosting friends. Upstairs, the spacious primary bedroom offers a walk-in closet and a spa-like ensuite with a glass shower and double vanity. Two additional well-sized bedrooms and a convenient upperlevel level laundry complete this functional layout. The finished walk-out basement adds even more living space - perfect for a media room, kids' play area, home office, or guest space - with direct access to a private, ravine-facing backyard. Located in a family-friendly neighborhood close to great schools, parks, trails, shopping, and transit, this home offers privacy, style, and convenience - a rare find you won't want to miss! (id:61852)
RE/MAX Community Realty Inc.
Ph1105 - 625 Sheppard Avenue W
Toronto, Ontario
This stunning penthouse featuring a 1+1 at Bayview & Sheppard is a dream. Flooded with natural sunlight and finished with light, elegant finishes, this unit comes fully furnished with high-end furniture, all Miele high end appliances included, and roller blinds. This suite offers a spacious den that can serve as a second bedroom or home office. Enjoy 1 parking and an open-concept layout with premium touches throughout. The building boasts concierge, a fitness centre, co-working & social lounges, landscaped terraces with BBQs, and resident services, while the neighbourhood puts Bayview Village Shopping Centre, cafés, restaurants, grocery stores, and the Sheppard Subway line just steps away - all combining for the perfect blend of luxury, convenience, and turnkey urban living. Don't miss out, a must see. (id:61852)
World Class Realty Point
1309 - 128 Fairview Mall Drive
Toronto, Ontario
The "Connect Condominium" Situated In One Of Most Prime Location In Don Valley Village Community, Providing Optimal Convenience! A Studio Unit Perfect For Home Starter, with a 9-Foot Ceiling and Laminate Flooring Throughout. This Unit Offers a Spacious Open- Concept Living Area, Complete With a Balcony That Provides Breathtaking City View. It's A Minute Walk To Fairview Mall, Close To A Plethora of Restaurants, Shopping Options, Ttc, Subway, Parks, Library & Schools, Seneca College & An Easy Drive Anywhere In The City From The 404/Dvp & 401. Don't Miss Out! (id:61852)
RE/MAX Excel Realty Ltd.
61 Alamosa Drive
Toronto, Ontario
Newly Renovated Whole House For Lease In The Prestigious Bayview Village Neighbourhood, Backing Onto A Ravine On A Huge Lot. This Exceptional Home Offers A Rare Combination Of Space, Privacy, And Natural Beauty. The Main Floor Features Two Massive Bedrooms, Including A Primary Suite With A Large Walk-In Closet And Custom Built-In Cabinetry. The Open-Concept Kitchen Seamlessly Connects To The Living And Dining Areas And Overlooks The Backyard, With Stunning Ravine Views From The Deck-Perfect For Entertaining Or Quiet Morning Coffee. The Backyard Has Been Completely Upgraded With Brand-New Interlock, Creating A Beautiful And Low-Maintenance Outdoor Living Space. The Walkout Basement Includes Two Bedrooms, Two Bathrooms, A Separate Kitchen, And A Private Entrance, Making It Ideal For Multi-Generational Living, An In-Law Suite, Or Potential Rental Income. Backing Onto The East Don River And Trail System, And Conveniently Located Near Transit, Shopping, Restaurants, And Within The Highly Regarded Earl Haig School Boundary, This Home Delivers A Rare Opportunity To Lease A Truly Premium Property In One Of Toronto's Most Sought-After Neighbourhoods. (id:61852)
Avion Realty Inc.
25 Sutcliffe Drive
Toronto, Ontario
An exceptional opportunity in the heart of Bayview Village, surrounded by $5M luxury homes. This stunning, fully renovated designer home offers close to 3,000 sq ft of total living space and sits on a rare 50 x 120 ft oversized, fully fenced, and very private lot. The home features a fantastic layout with excellent flow, bright and spacious interiors, and an abundance of natural light throughout. Highlights include hardwood flooring, an updated eat-in kitchen, and generously sized bedrooms, including a primary suite with a walk-in closet and private ensuite. The professionally finished basement offers oversized above-grade windows, creating a bright and comfortable space ideal for recreation, a home office, or guest use. Enjoy outdoor living with a custom deck. Direct access from the garage, and a beautifully private backyard-perfect for entertaining or relaxing. Located in the top-ranked Earl Haig S.S. school district, Elkhorn Public School and just minutes to Bayview Village Mall, ravine trails, parks, shopping, and TTC. Nothing to do but move in. A must-see home. (id:61852)
Homelife Landmark Realty Inc.
1188 Carey Road
Oakville, Ontario
Nestled in one of Oakville's most coveted and prestigious enclaves Morrison Heights, this exceptional family residence presents a rare opportunity on a remarkable 103 x 185 ft (0.38-acre) estate-sized lot, surrounded by mature trees and timeless streetscapes, the property enjoys a walk-to location to top-ranked private schools, including St. Mildred's-Lightbourn School and Linbrook Schools. The thoughtfully updated home offers around 3,600 sqft living space, featuring 4+1 bedrooms, 3.5 renovated bathrooms, and two fireplaces that enhance warmth and character throughout. The heart of the home is the spacious open-concept kitchen and family room, beautifully upgraded and designed for modern living, seamlessly overlooking the expansive and exceptionally private backyard complete with an in-ground pool-a perfect setting for entertaining, relaxation, and family enjoyment. A truly rare offering combining location, lot, lifestyle, and long-term potential-this is Morrison Heights living at its finest. Bill Hicks design permit drawings to build 5000+ sf above grade luxury home available upon request. (id:61852)
RE/MAX Hallmark Alliance Realty
2074 Seabrook Drive
Oakville, Ontario
Experience the perfect blend of modern sophistication and timeless craftsmanship in this new Keeren Design Modern Farmhouse, situated on an oversized 60' x 141' mature lot fronting onto a quiet park in desirable Southwest Oakville. Built to the highest standards with meticulous attention to detail, this home features a double-height open to above great room and the oversize windows and a central skylight fills the home with natural light, 7" wide select hardwood flooring, 9" baseboards, oversized 5" casings, and solid wood trendy trim work throughout. Expansive windows flood the interior with natural light, complemented by pot lights, built-in speakers, high-end Riobel fixtures, Restoration Hardwares. The stunning Misani Custom Design kitchen showcases full quartz slab countertops and backsplash, Wolf gas range, Sub-Zero refrigerator, Miele dishwasher and microwave, and prep pantry kitchen-ideal for family living and entertaining. A sleek micro-concrete modern fireplace enhances the main floor's contemporary aesthetic. Upstairs, the primary suite features 10ft tray ceilings, artistic ceiling details, a spa-like ensuite with dual steam shower, freestanding tub, and heated smart toilet. Each bedroom offers private access to ensuites with curb-less frameless-glass Italian porcelain showers. The finished lower level includes wide-plank hardwood flooring, a recreation room, bedroom with office nook, and a custom Saunacore cedar sauna with frameless glass. Exterior features include Fraser cedar siding, custom cedar garage doors, covered porch with gas line, and a multi-zone irrigation system. The oversized garage accommodates a 20' vehicle or boat with ultra-quiet jack-lift openers. An architectural masterpiece combining elegance, functionality, and location-just minutes from Appleby College and other top-rated schools, Coronation Park, the lake and Go stations and highways. (id:61852)
RE/MAX Hallmark Alliance Realty
30 Dreamers Way
Toronto, Ontario
A brand new, never-lived-in two-bedroom, two-bathroom suite offering one storage locker and one underground parking space, located in Daniels on Parliament in one of the city's most vibrant and evolving neighborhoods. Just minutes from downtown Toronto, the area is rich with culture and convenience, featuring excellent dining options, cafés, shopping, schools, and well-known retailers. Residents have access to an impressive collection of amenities, including a fitness center, Wi-Fi lounge, co-working and maker spaces, a party room, kids' club, and outdoor terraces ideal for summer barbecues. The surrounding community offers exceptional facilities such as the Pam McConnell Aquatic Centre, Regent Park Athletic Grounds, Daniels Spectrum, and the Regent Park Community Centre, along with national retailers like FreshCo and Wine Rack. Steps away is the expansive six-acre Regent Park, complete with an off-leash dog park, playground, splash pad, and community bake oven. (id:61852)
First Class Realty Inc.
210 - 1936 Rymal Road E
Hamilton, Ontario
Newly built 1+den condo at PEAK Condos located in a highly desirable area. This open-concept unit features 9-foot ceilings and a brightliving room with walk out to a spacious balcony. The modern kitchen offers stainless steel appliances, quartz countertops and a breakfast baroverlooking the living space. Includes a spacious bathroom, separate laundry room, and a versatile den ideal for a second bedroom, diningarea, or home office. Conveniently located near the Red Hill Valley, shopping, groceries, restaurants, schools, and other amenities. Includesone underground parking space and one locker. Building amenities include ample visitor parking, underground bike storage, a fully equippedgym, rooftop BBQ area, and party room. (id:61852)
International Realty Firm
28 Mccoll Street
Quinte West, Ontario
Great Investment Opportunity in Trenton. Two Well-Maintained 6-Plexes Offered Together on Trenton's West Side. Two 6-plex buildings consisting of 28 McColl Street (Roll #120403005013300, PIN 403780012, Property tax $7542, Lot 57.14x113.92x93.73x28.37x42.27 feet) and 188 Henry Street (Roll #120403005013600, PIN 403780011, Property tax $6781, Lot 56.46x112.92x64.53x60.18x11.16x42.27 Feet). These two well-kept 6-unit apartment buildings are being sold together, sitting on abutting lots. The portfolio consists of a total of 12 residential units, comprised of ten spacious two-bedroom units and two one-bedroom units. Combined living area totals approximately 11,347 square feet of living space, which includes the lower-level apartments in each building (utility rooms excluded). The seller's preference is to convey both properties together. Ideally located on a quiet street in a residential neighborhood and close to all city amenities. Separately metered units with many long-term tenants, most paying for their own electricity and water, while the owner pays for heat for the buildings via two efficient gas-fired hot water boilers, as well as hydro and water for common areas. All units are generously sized, with five units that have been renovated. Numerous capital improvements have been completed in recent years, including windows and roofing. These properties present excellent upside potential, with several of the long-term tenants currently paying rents significantly below current market value. Turn-key investment opportunity. Coin laundry in the basements of both buildings. Paved parking lot large enough to accommodate all tenants, with some exterior sheds and outbuildings available for both Owner and Tenant additional storage. Don't miss this excellent investment opportunity with a positive cap rate and significant income growth potential. (id:61852)
RE/MAX Realtron Realty Inc.
RE/MAX Quinte Ltd.
Bsmt - 2 Clevedon Street
Toronto, Ontario
Very bright basement apartment with separate entrance. Huge sunny bedroom with plenty of storage and closet space. Updated Kitchen Cabinets. Vinyl floors and pot lights throughout. Private use of one garage and additional 2 parking spots. Shared Laundry. Fantastic convenient location, minutes to TTC, Wilson hospital, schools, parks, shopping, plaza, easy access to Hwy 401, Hwy 400. (id:61852)
Royal LePage Signature Realty
1722 - 8 Nahani Way
Mississauga, Ontario
Experience the best of Mississauga living at 8 Nahani Way #1722. Situated high above the city, this charming 2 bedroom, 2 bathroom condo presents a 640 sq. ft. of open concept floor plan with panoramic views of Mississauga. Step inside to a bright, airy interior where oversized windows and stylish light fixtures fill every corner with natural sunlight. The modern kitchen, designed with elegant quartz countertops, stainless steel appliances, and ample storage, flows seamlessly into the living area, which opens onto a generous balcony, perfect for taking in the cityscape. The primary bedroom features a mirrored closet and a 4pc ensuite, offering the perfect space to unwind, while the second bedroom includes a mirrored closet and a large window, ideal for a home office, study, or guest space. This unit also includes a convenient laundry closet, one underground parking space, and a locker for extra storage. Residents enjoy access to premium amenities, including an outdoor pool, fully equipped gym, BBQ terrace, security, ample visitor parking, and more. Located in the heart of Mississauga, this condo is just minutes from Square One Shopping Centre, scenic parks, top-rated schools, and major grocery stores. Commuting is effortless with easy access to major highways, and the future LRT just steps away. This is a rare opportunity to enjoy comfort, style, and a prime location right at your doorstep! (id:61852)
Sam Mcdadi Real Estate Inc.
15 Tailfin Road
Brampton, Ontario
Beautiful detached home on a premium pie-shaped lot in Lakeland Village. Featuring 3 bedrooms, 3 bathrooms, open-concept living/dining with 9-ft ceilings, family room with fireplace, and a modern kitchen with stainless steel appliances. Spacious primary bedroom with 5-piece ensuite and walk-in closets. Close to lake, parks, schools, transit, shopping, and major highways.**70% UTILITIES EXTRA AND BASEMENT IS NOT INCLUDED** (id:61852)
Circle Real Estate
3269 Woodcroft Crescent
Burlington, Ontario
Welcome to the highly sought-after Headon Forest community. Nestled on a family-friendly street, this detached home is perfect for a growing family or those looking to downsize without compromise. Enjoy a premium corner lot with a double private driveway. Recent renovations include windows and doors (2020), kitchen appliances (2021), roof (2017), and more! The home features two full bathrooms upstairs - including primary bedroom ensuite, three spacious bedrooms, and bright living spaces throughout. The large, fully fenced backyard with spacious deck create an ideal setting for relaxing, hosting, or letting kids and pets play freely. This property delivers move-in readiness with plenty of opportunity to add your personal touch in one of Burlington's most desirable neighbourhoods. (id:61852)
Right At Home Realty
