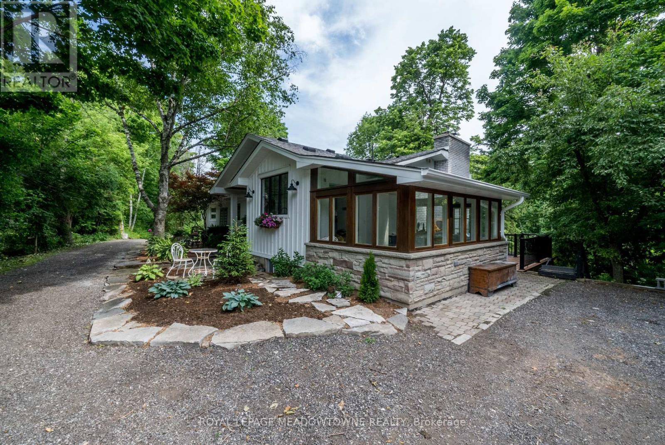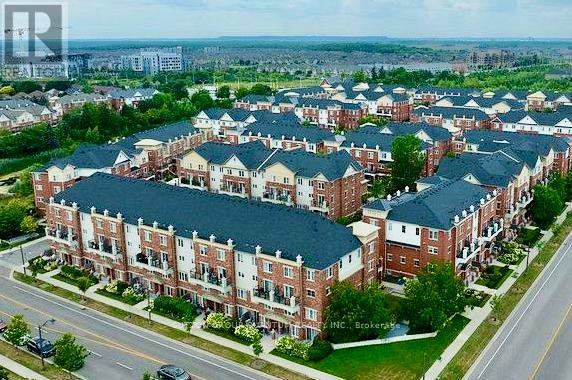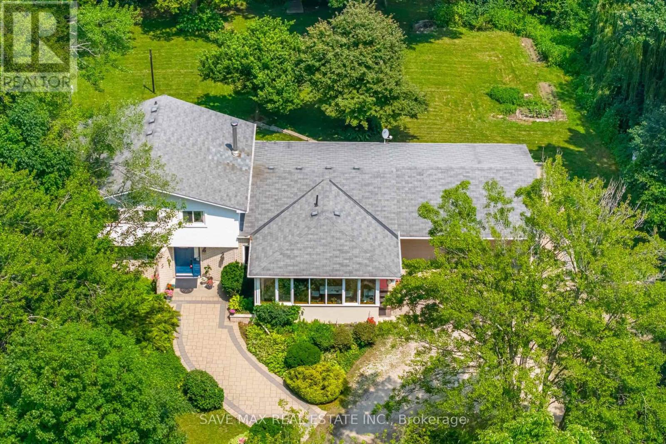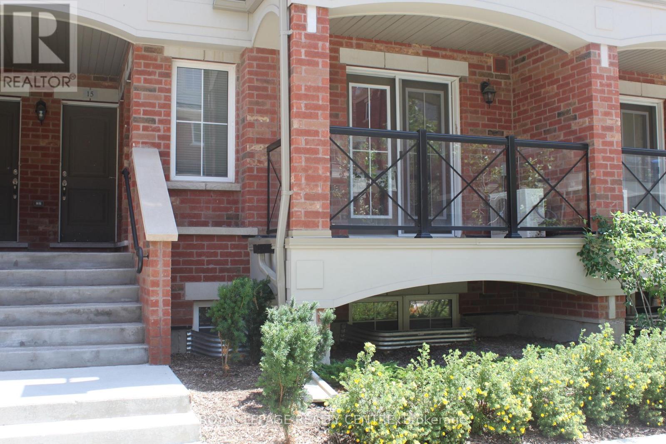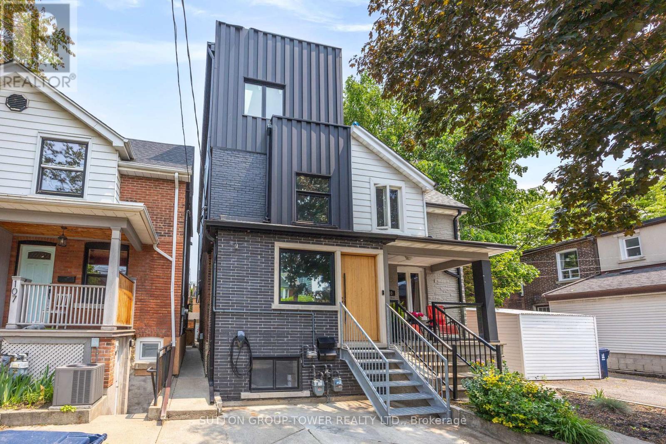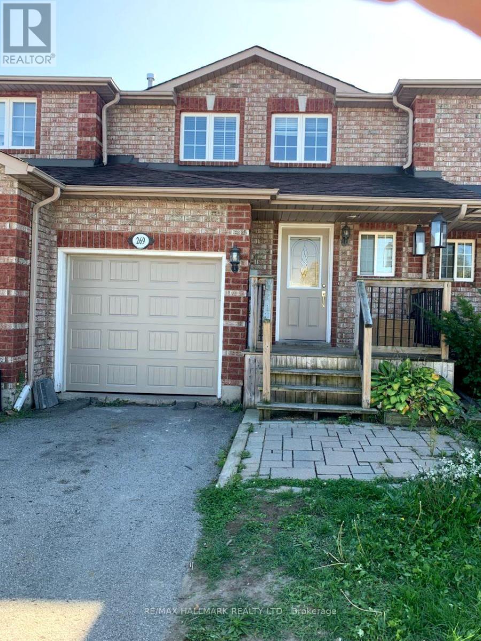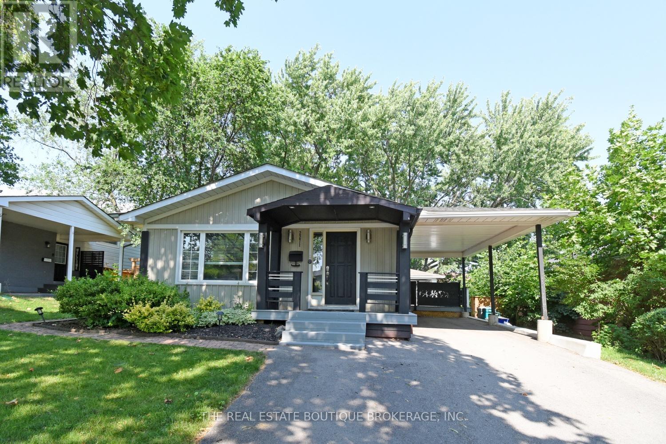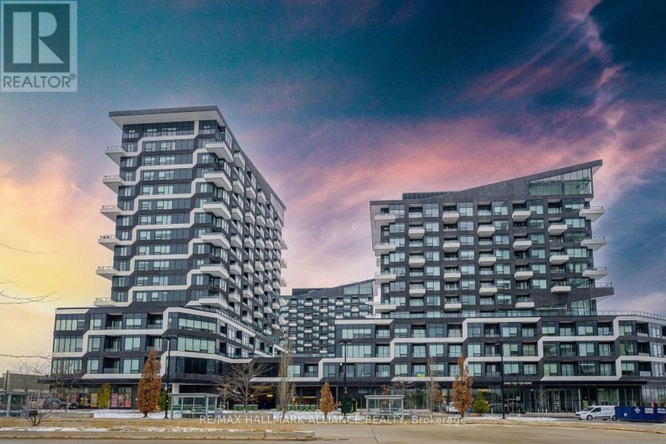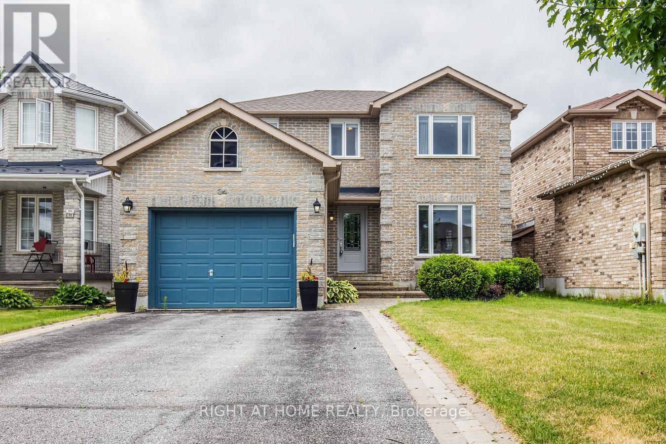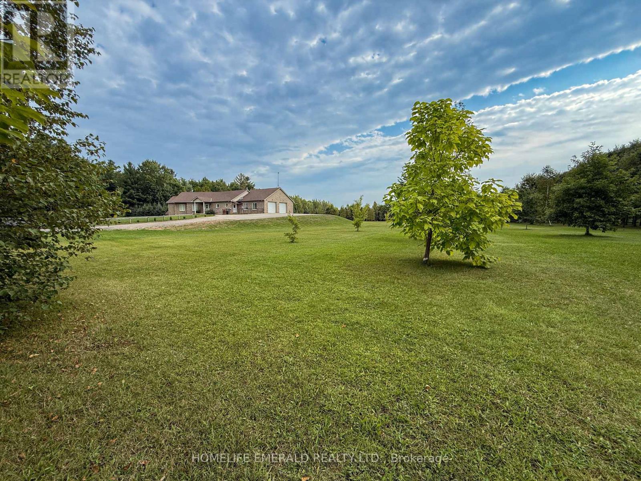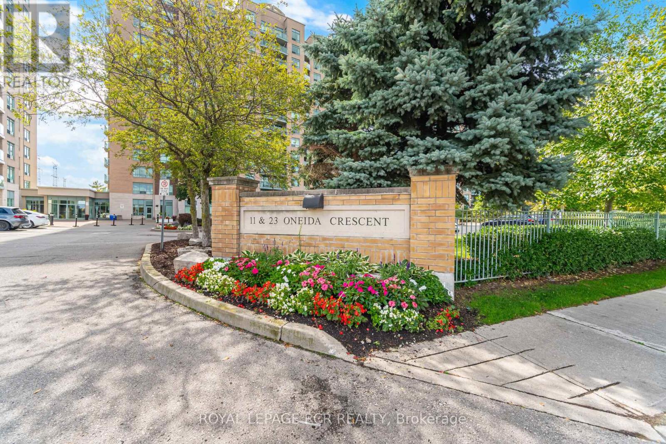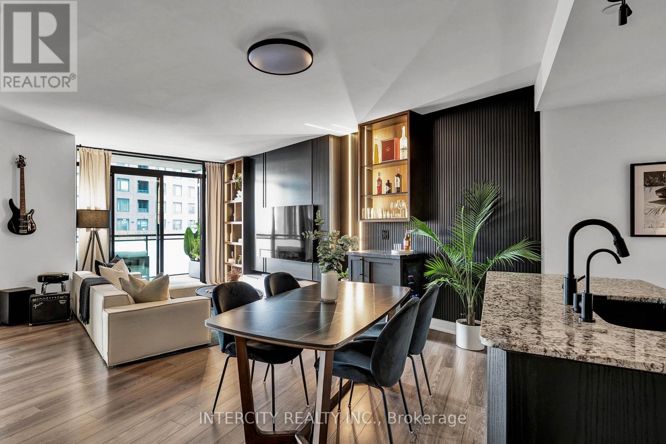27 Tweedle Street
Halton Hills, Ontario
Discover this thoughtfully updated 4-bedroom residence tucked away on a quiet gravel lane in the picturesque village of Glen Williams. Resting on nearly an acre of land with unobstructed, year-round views of the Credit River, this home perfectly balances natural tranquility with modern sophistication. Begin your visit in the bright and versatile sunroom -- an ideal spot to greet guests, set up a home office, or simply unwind. Inside, the main level showcases elegant white oak floors and an airy, open-concept design that seamlessly unites the kitchen, living, and dining spaces, making it ideal for both daily living and entertaining. The kitchen serves as the heart of the home, featuring an oversized picture window above the sink, extensive cabinetry, and top-of-the-line Café appliances. Its combination of function and sleek design makes it as practical as it is beautiful. Upstairs, the primary suite provides a peaceful retreat with a stylish ensuite and plenty of room to relax. Glass railings lead to the finished walkout basement, where light pours in and the homes open feel continues. This level includes luxury vinyl plank flooring, a spacious living area, an additional bedroom and full bath, plus a workshop space thats perfect for hobbies or could double as guest quarters. Outdoors, expansive decks invite you to soak in the serene surroundings and captivating river views. From morning coffee to evening gatherings under the stars, these spaces are designed to make the most of this rare setting. Blending privacy and convenience, this riverside haven is only seven minutes from the Georgetown GO Station, offering quick access to city life while enjoying the charm and quiet of Glen Williams. (id:61852)
Royal LePage Meadowtowne Realty
21 - 47 Hays Boulevard
Oakville, Ontario
Rare Upper Corner Unit at Waterlilies by Fernbrook! Bright 2-Bed, 2-Bath executive townhouse in Oakville Uptown Core. Sun filled, Open-concept layout, modern kitchen with Black Whirlpool appliances, and convenient 2nd-floor laundry. Enjoy a south-facing balcony with permitted BBQ, plus owned locker and underground parking. Steps to schools, shopping, dining, parks & transit, with highway access. Vacant & move-in ready with flexible closing! (id:61852)
Sutton Group Quantum Realty Inc.
14411 Innis Lake Road
Caledon, Ontario
Welcome To 14411 Innis Lake Rd - An Exceptional 4 Level Side Split With 5 Bedrooms & 4 Bath Offering Over 3,000+ Sq Ft Of Beautifully Finished Living Space. Lovingly Maintained By The Owners. This Home Is Nestled On 2 Acres Of Pristine, Park-Like Grounds, Highlighted By Lush, Mature Perennial Gardens & Mature Trees. The Home Features A Spacious Kitchen With A Walk Out To Oversize All Season Sunroom. The Home Boasts Of 4 Spacious Bedrooms On Upper Level & One Bedroom On The Ground Level & Full Washroom With Glass Enclosed Standing Shower. A Formal Living & Dining Room Creating A Bright, Inviting Highly Functional Layout Ideal For Family Living. Cozy Family Room With Fireplace And Walk Out To Backyard. Finished Lower Level Is Equally Impressive, Featuring A Large Rec Room With Pot Lights. The Property Also Includes Circular Driveway Can Park Approx 10 Cars. Located Close To Schools, Parks, Trails, And Shopping, This Home Combines Rural Charm With Modern Convenience. Don't Miss Your Opportunity To Own This Rare Gem! (id:61852)
Save Max Supreme Real Estate Inc.
13 - 47 Hays Boulevard
Oakville, Ontario
Convenient Main Level Apartment Style Unit! 2 Bedrooms, 2 Washrooms With Open Concept Layout, Living/Dining Walk-Out To Balcony. Prime River Oaks Community, Walking Distance To Shopping, Schools, Parks, Trails. (id:61852)
Royal LePage Realty Centre
3 - 105 Campbell Avenue
Toronto, Ontario
Absolutely Brand New Full 2 Bedrooms Penthouse (3rd Floor) Offering All New Modern Kit & Full Appliance, Ensuite Laundry & Private Ent. Nestled In A Very Desirable Junction Neighbourhood. Close To Schools, Parks, TTC, Bloor Street. This Is A 3rd Floor Apt. With A Fantastic South/East View. (id:61852)
Sutton Group-Tower Realty Ltd.
269 Dunsmore Lane
Barrie, Ontario
Welcome to this bright and spacious 3 bedroom, 3 bathroom home in Barrie's desirable east end. The main floor features a sun-filled living and dining area with large windows and a functional kitchen with ample storage and a walkout to the backyard, perfect for entertaining. Upstairs offers three generous bedrooms including a primary with double closets and 4 PC suite. The finished basement provides extra living space ideal for a family room, office, or playroom. Enjoy the fully fenced backyard, private driveway, and garage parking. Conveniently located close to Georgian College, RVH hospital, schools, parks, shopping, and with easy access to Highway 400, this home is move-in ready and perfect for families or professionals. (id:61852)
RE/MAX Hallmark Realty Ltd.
2271 Sheffield Drive
Burlington, Ontario
This beautiful home with many updates and upgrades combines smart design, flexible living space, and incredible natural light. The spacious living room and adjoining dining room, with elegant crown molding, also features beautiful wide-plank flooring and great space. A redesigned kitchen shines with gleaming white counters and cabinets, stainless steel appliances - including a full-size freezer, and opens into a sun-filled main floor thanks to huge windows throughout. The main bathroom has been tastefully redone, while the lower level adds exceptional value with two brand new bathrooms: a 2-piece off of the updated laundry area, and a private 3-piece ensuite off of a cozy sitting room and bedroomperfect for in-laws, guests, or rental income with its own side entrance. You'll love the stylish curb appeal and the lush, mature treed backyard with a large deck and covered space for year-round enjoyment. A large crawlspace offers tons of storage, and the single carport with additional driveway space provides parking for three vehicles. This home, with it's wonderful curb appeal, is located in the family-friendly neighbourhood of Brant Hills, close to top schools, major transportation routes, shopping, parks, and morethis home offers comfort, convenience, and versatility all in one. (id:61852)
The Real Estate Boutique Brokerage
825 - 2485 Taunton Road
Oakville, Ontario
The BIRCH MODEL 625 Sq Ft is one of the nicest floor plans in the hottest new luxury Condos in Oakville, OAK & CO. The Vibe Of New, Modern, And Sophistication at Oak & Co. Condos Is Where It's At It's like Walking Into A Swanky Hotel In Soho, New York. This Chic 1 Bedroom + Den In the Heart Of Uptown Oakville, Is Located Close To All Lifestyle Amenities Such As GoodLife Gym, Restaurants, Beer Store & Lcbo, Shopping, Pet Emporiums, The Largest Winners In the World, Spa, Facilities & So Much More. Lifestyle Amenities at Oak & Co are perfect for your Health & Wellness. Close to 407, 403 With Easy Access To QEW. No Smoking & No Pets (id:61852)
RE/MAX Hallmark Alliance Realty
34 Lang Drive
Barrie, Ontario
You Don't Want To Miss This Stunning Turn-Key Home! Showcasing An Upgraded Chef's Kitchen Boasting An Abundance Of Solid Maple Cabinetry, High-End Stainless-Steel Appliances, And A Modern Aesthetic Throughout! Restful Primary Bedroom Suite With Exclusive Access To An Updated 3-Piece Bathroom Featuring A Glass-Walled Shower With A Waterfall Shower Head And A Quartz-Topped Vanity! Move-In Ready With A New Roof, Air Conditioner And High Efficiency Dual Stage Furnace (2020), Triple Pane Windows (2018), Newer Exterior Front And Patio Doors (2018)! Fully Finished Family Room/Rec Room in The Basement With A Hardwired Surround Sound Speaker System Perfect For Movie Nights And Game Time With Friends! Beautifully Maintained Backyard Oasis Flaunting A Fully Fenced Backyard With A Pool, Newer Deck, Gazebo, Outdoor Kitchen, And Outdoor Pot Lights, Creating An Entertainers Paradise! Book Your Viewing Today! For A 3-D Virtual Tour, Please Follow the Link: https://my.matterport.com/show/?m=34D1ryqNUmZ&brand=0&play=1&ts=0&lp=1 (id:61852)
Right At Home Realty
3175 3/4 Concession
Clearview, Ontario
*Custom ICF Bungalow on 8.65 Acres* This exceptional, fully customized home was thoughtfully designed with no detail overlooked & no expense spared. Offering over 3,800 sq. ft. of finished living space, it features both a walkout & walk-up basement, a double garage on the main level, plus a heated single garage on the lower level each with inside access. The main floor boasts a spacious foyer leading into an open-concept great room, dining area, & spacious kitchen. A generous mudroom, laundry room, powder room, walk-in pantry, garage entrance & side year entrance off of the kitchen add convenience. Originally designed with 3 bedrooms, the current layout offers 2 bedrooms, with the primary suite expanded to include a sitting area, a two-way fireplace, & a spa-inspired ensuite. A large secondary bathroom serves guests & family with ease.The fully finished basement is an entertainers dream, showcasing a massive rec room with billiards area, family room, workout station, & large office (or potential 4th bedroom). Additional highlights include a cold cellar, ample utility space, & interior access to the lower garage. Set on 8.65 acres of planted forest featuring a variety of hardwoods (maple, oak, butternut, spruce) & softwoods (pine, birch), the property also offers open grassed areas, a gazebo, a 25 x 40 fenced vegetable garden, & multiple outbuildings including a Quonset hut with reinforced concrete flooring for storage. Lovingly maintained & beautifully appointed, this property offers the perfect blend of elegance, functionality, & country charm, an absolute must-see! (id:61852)
Homelife Emerald Realty Ltd.
301 - 11 Oneida Crescent
Richmond Hill, Ontario
Welcome to Suite 301 at 11 Oneida Crescent, a beautifully updated 1-bedroom, 1-bath condo that combines modern comfort with stylish living in the desirable Langstaff community of Richmond Hill. This bright, open-concept unit features hardwood floors throughout the living and dining areas, complemented by cozy carpeting in the primary bedroom for added warmth and comfort. Step out onto your private balcony to enjoy fresh air and unwinding. The kitchen is fully equipped with brand new stainless steel appliances, sleek quartz countertops, and ample cabinetry, perfect for both everyday meals and entertaining. The updated bathroom offers modern finishes and a clean design, while the convenience of in-suite laundry adds to the effortless lifestyle this home provides. New window coverings further enhance the space with privacy and natural light.Residents of this well-managed building enjoy outstanding amenities, including a 24-hour concierge, fitness centre, library, party room, guest suites, car wash, visitor parking and more, fostering a friendly and active community atmosphere. Your ownership includes an exclusively owned underground parking spot and a spacious locker, providing valuable extra storage space. The location is unmatched, just steps to Langstaff GO Station and the VIVA transit hub, with Hillcrest Mall, dining, and shopping nearby. Highways 7, 404, and 407 are easily accessible, making commuting and travel effortless. Perfect for first-time buyers looking to get into the market, downsizers, or investors, this condo offers exceptional value in a vibrant and easily accessible neighbourhood. Don't miss the opportunity to make Suite 301 at 11 Oneida Crescent home! (id:61852)
Royal LePage Rcr Realty
412 - 2910 Highway 7 W
Vaughan, Ontario
Welcome to this truly unique condo at the sought-after Expo 2 residences. Thoughtfully Designed by Samantha from Studio Brocca and customized with over $75,000 in premium upgrades, this exceptional unit blends luxury, functionality, and timeless style. The spacious layout was crafted with versatility in mind and can be easily adapted into a two-bedroom floor plan, offering flexibility for professionals, families, or those in need of a home office. Every detail has been elevated from bespoke millwork and designer fixtures to custom lighting and spa-inspired finishes creating a space that feels both elegant and highly livable. Whether you're entertaining in the chef-inspired kitchen, unwinding in the ensuite retreat, or enjoying quiet evenings on your balcony with upgraded composite decking, this home exudes sophistication at every turn. Located minutes from major highways (400/407), subway, York University, Cortellucci Vaughan Hospital, Vaughan Mills, Wonderland, golf courses, and more. Resort-style amenities include a 24-hour concierge, 24-Hour Grocery Store, Pharmacy, Indoor pool, games room, guest suites, walk-in clinic, and more. *OverSized 8x10 approximate Storage Room With Private Access Directly Behind Parking Spot* (id:61852)
Intercity Realty Inc.
