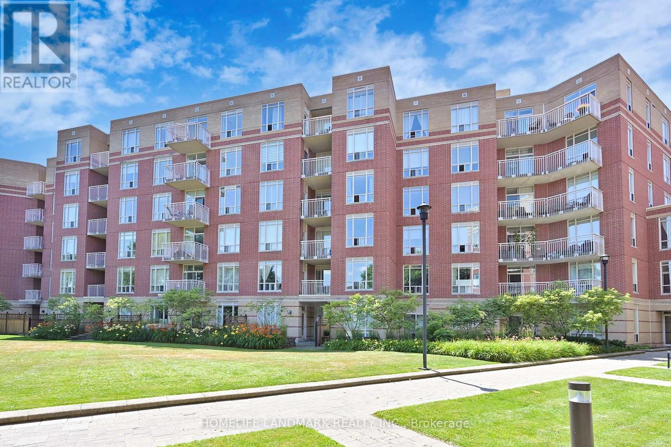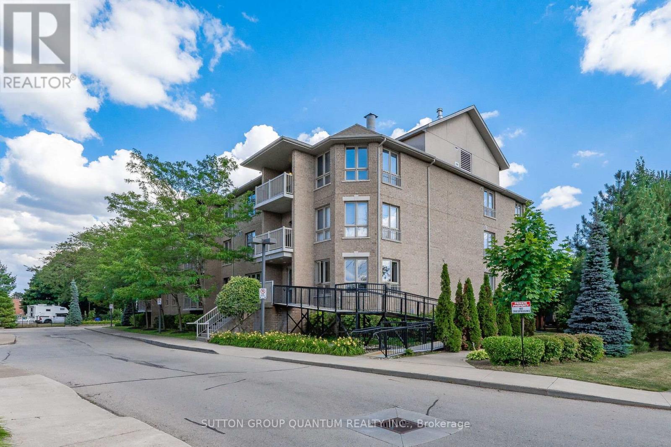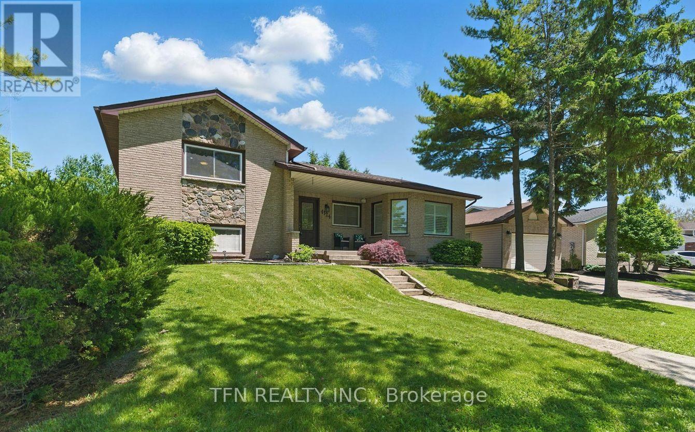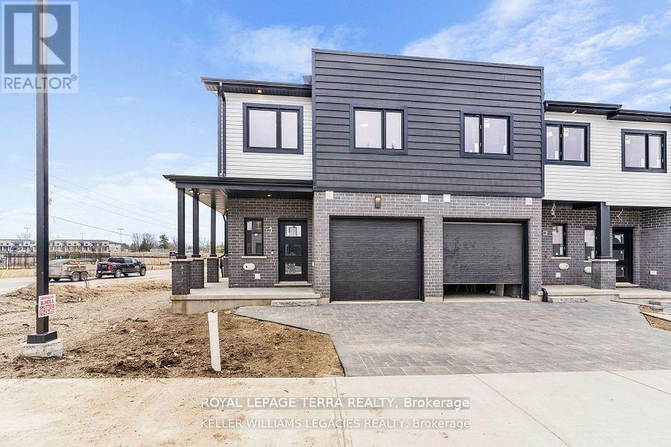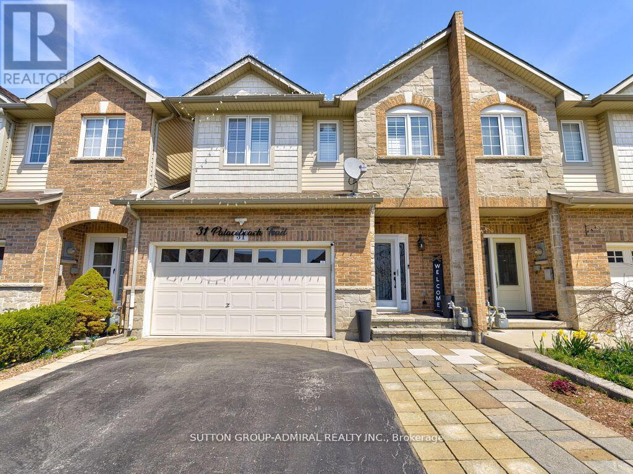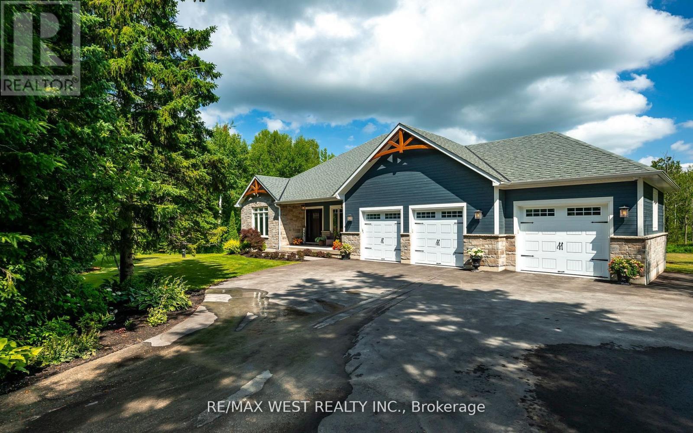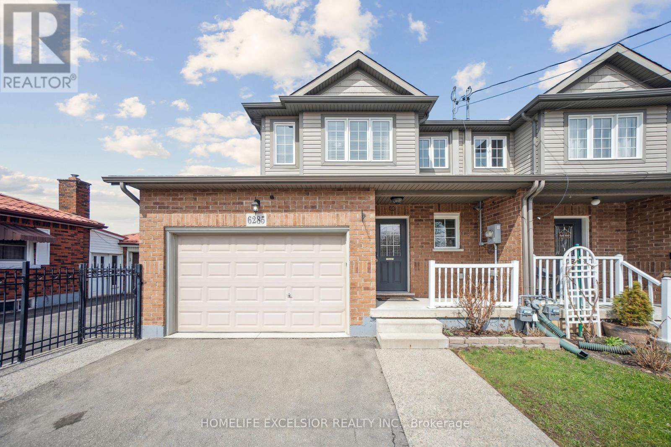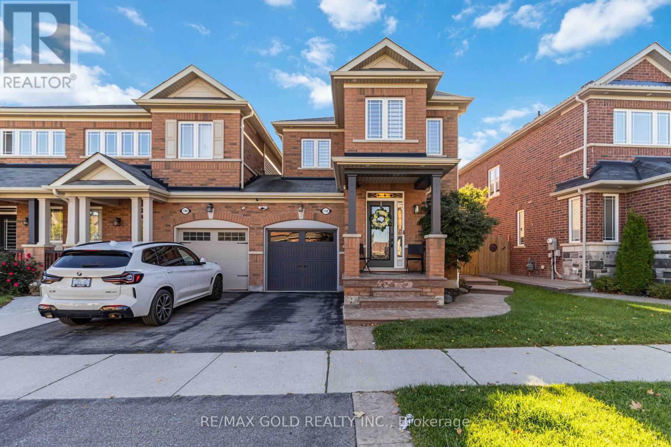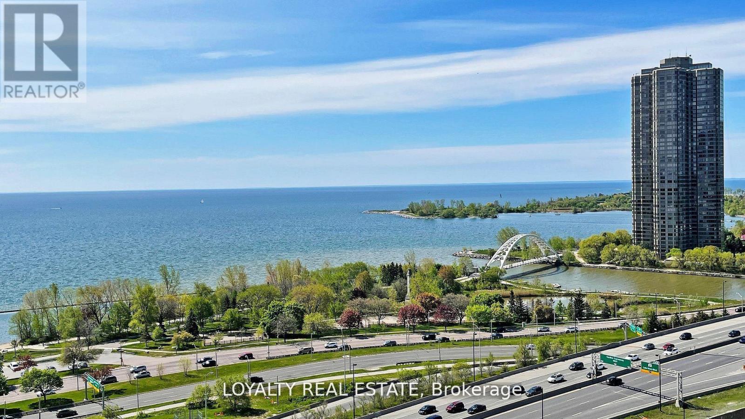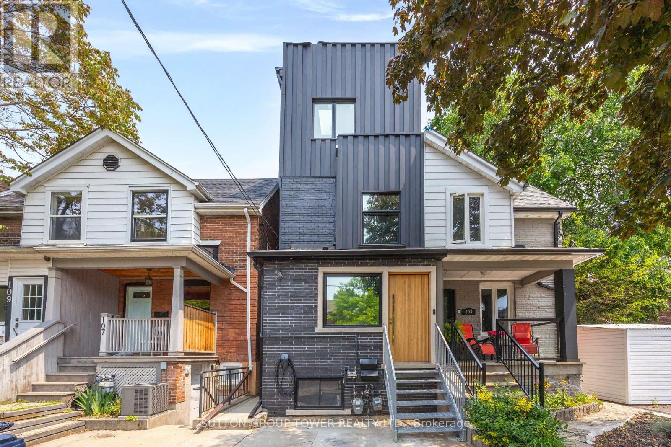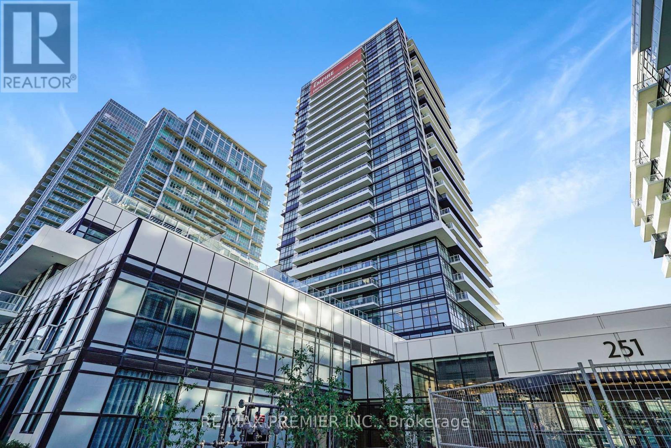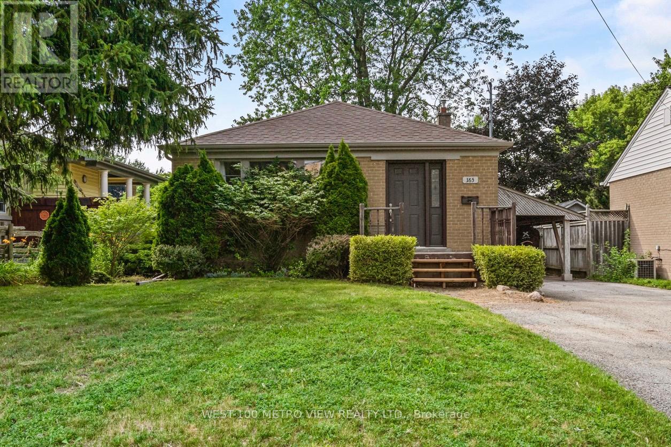404 - 451 Rosewell Avenue
Toronto, Ontario
Seize this rare chance to own a prestigious condo in the heart of the Havergal High School district and Lawrence Park South: experience refined middle-town living in this spacious 1bedroom+Den suite, nestled within the coveted Lawrence Park on Rosewell, and Enjoy the unobstructed view overlooking Lawrence Park Collegiate Institute from the light-filled living room. ***Boasting approximately 715 sq ft of thoughtfully designed space,Perfectly designed den space, tailored for todays work-from-home lifestyle.***New Painting,hoodfan&bathroom lighting&sink*East-facing unit offers an open-concept layout accentuated by 9-foot ceilings&expansive windows that bathe the interior in natural light; ***1 Parking & 1 Locker included; ***Residents enjoy access to premium amenities: 24-hour concierge, fitness center, media room, party/meeting room, guest suites, and ample visitor parking. ***This boutique building is situated just minutes from Lawrence Subway Station, offering seamless connectivity, and is surrounded by top-tier schools, lush parks, and a variety of dining and shopping options~ "Dont miss the opportunity to own"!!! (id:61852)
Homelife Landmark Realty Inc.
313 - 56 Kerman Avenue S
Grimsby, Ontario
Lake Views From This Huge, Top Floor, Sun Drenched Corner 1 Bedroom Unit In Wonderful Building Set In The Heart Of Charming West Grimsby! Walk to Town, Close to Shops, Restaurants, Transportation, Highway, Bruce Trail, Niagara Escarpment, Wineries and The Lake! Largest 1 Bedroom in the Complex and the Top Floor Corner Unit is a Perfect Location to Call Home! (id:61852)
Sutton Group Quantum Realty Inc.
4124 Preston Avenue
Niagara Falls, Ontario
This beautifully maintained home, available for rent for the first time, is located in the prestigious north end of Niagara Falls. Situated on a spacious corner lot, the property offers exceptional curb appeal, surrounded by mature trees and lush greenery that create a peaceful, park-like atmosphere. Inside, you'll find three generously sized bedrooms and two full bathrooms, along with a functional layout that includes open-concept living and dining areas perfect for both relaxing and entertaining. Please note that the basement recreation room is not included in the rental. This is a rare opportunity to live in a quiet, upscale neighborhood with easy access to local amenities. (id:61852)
Tfn Realty Inc.
3 - 3557 Colonel Talbot Road
London South, Ontario
Stunning 3 bedroom, 2.5 bathroom townhome available in family friendly community. Spacious, open concept main floor layout with powder room and laminate flooring throughout. Modern kitchen with breakfast bar, stainless steel appliances and upgraded cabinets. Upper level features 3 spacious bedrooms, large closets, and laundry room. Master bedroom with 4-piece ensuite bathroom and oversized walk-in closet. Stylish window coverings and upgraded appliances included! Finished walkout basement with 1 bedroom and 1 bath. The Pictures are 1 year old when property was brand new, it may not look the same as tenant just moved out. (id:61852)
Royal LePage Terra Realty
31 Palacebeach Trail
Hamilton, Ontario
This is an absolute Showstopper of a home nestled between the beautiful and peaceful waterfront and the convenience of the nearby highway. Home offers multi-level layout starting with the cozy foyer leading to the open concept living and dining room with gas fireplace. The modern kitchen offers granite counter tops and comfortable space with a breakfast area leading out to the multi-level deck which offers a great space for entertaining and relaxation. The upper level offers multi-level bedrooms starting with the spacious master bedroom with, and spacious walk in closet, and 3 pc ensuite with heated floor. Step up to the 2nd and 2rd spacious bedrooms with laminate floors and lots of closet space. Upper floor laundry with front loader washer and dryer. California shutters throughout. Pot lights in main floor and basement. Central Vac. Dimmable Lights. Gas BBQ. Epoxy floor in Garage. (id:61852)
Sutton Group-Admiral Realty Inc.
8769 Erin Garafraxa Town Line
Erin, Ontario
A Serene Retreat on 1.51 Acres Nature at Your Doorstep, Wake up to the soothing sounds of birdsong in this sensational custom-built home. Every inch of this 2,307 sq. ft. this home has been thoughtfully designed with style, elegance, and attention to detail. This 4 bedroom home, with an open concept and Seamless indoor-outdoor living with walkout/sliding doors to a expansive 1,200 sq. ft.deck - perfect for summer BBQs and entertaing. Private playground for the kids to enjoy, just a few steps from the deck. Nealty tuck away for privacy, the home welcomes you with a paved driveway and a warm, inviting atmosphere. Make this peaceful haven your forever home where elegance meets the beauty of the outdoors. (id:61852)
RE/MAX West Realty Inc.
6285 Murray Street
Niagara Falls, Ontario
Charming End-Unit Freehold Townhouse Minutes from Niagara Falls! Discover comfort, space, and convenience in this well-maintained freehold end-unit townhouse, ideally located just minutes from Niagara Falls' world-renowned attractions, shopping centres, restaurants, and the US Rainbow Bridge. This beautiful home features 3 spacious bedrooms, a 1.5 car attached garage, and a double-paved driveway parking. Step inside to a bright open-concept eat-in kitchen with a island, quartz countertops, and matching backsplash, perfect for family meals and entertaining. The living room walks out to a fully fenced backyard, complete with a 15 ft x 14 ft exposed aggregate patio ideal for outdoor enjoyment. Upstairs, you'll find a cozy loft area, perfect for a home office or reading nook. The primary bedroom includes a walk-in closet, semi-ensuite washroom and you'll appreciate the hardwood flooring throughout both the main and second floors, adding warmth and style. The unfinished basement offers incredible potential ready for you to finish to suit your own design and lifestyle needs. This home is the perfect blend of modern living and convenient location. Don't miss your chance to own this fantastic property book your showing today! (id:61852)
Homelife Excelsior Realty Inc.
110 Kempenfelt Trail
Brampton, Ontario
This Is An Absolute Showstopper And A Must-See! Welcome To This Bright & Beautiful Home In The Heart Of Northwest Brampton. This Gorgeous End Unit Freehold Townhouse (Feels Like A Semi) Built By Opus Offers 1610 Sq. Ft. Of Modern Living Space With Plenty Of Natural Light And An Open Concept Layout. Since Its An End Unit. The Home Has Been Lovingly Updated: Crown Moulding Throughout, Brand New Stainless Steel Appliances, Freshly Painted Garage & Front Doors With Elegant Iron Inserts, Recently Painted Interior Doors, Custom Accent Wall Panels In The Family Room, New Backyard Gazebo, Upgraded Light Fixtures, And Security Gorilla Film Installed On Main Floor Windows For Added Safety. The Chefs Kitchen Boasts Stone Counters, Extended Cabinets & Stainless Steel Appliances. Stained Wood Staircase W/ Wrought Iron Spindles, Pot Lights Inside & Out, And 2nd Floor Laundry For Convenience. The Primary Bedroom Features A Spa-Like 4Pc Ensuite & Huge Walk-In Closet Plus Two More Generously Sized Bedrooms. Concrete Walkways & Private Patio Make Outdoor Living Easy Perfect For Summer BBQs. Very Clean, Bright & Well-Maintained Home Move-In Ready! Prime Location: Within Walking Distance To Plazas, Schools, Parks, Public Transit, Shopping, Mt. Pleasant GO, And Easy Access To Highways 407, 410 & 401. (id:61852)
Homelife Silvercity Realty Inc.
1810 - 103 The Queensway W
Toronto, Ontario
Come See This Beautiful 1 Bedroom West-Facing Condo In The Heart Of Toronto! Incredible 9 Ft. Floor To Ceiling Windows Flood This Condo In Lots Of Natural Light, Perfect For Sunset Lovers! Resort Style State-Of-The-Art Amenities, Pool, Lounge Area, Tennis Court, Fitness Room, Sauna, 24 Hrs Concierge, Quick Walk To Lake Shore & High Park, TTC Bus And Streetcar Access And Gorgeous Lake Ontario Views! Enjoy What Toronto Has To Offer At Your Doorstep! Includes One Parking. (id:61852)
Loyalty Real Estate
2 - 105 Campbell Avenue S
Toronto, Ontario
Absolutely Gorgeous Newly Renovated 3 Bedroom, 2 Baths On 2 Floor, Approx 1,650 Sq. Ft. Of Modern Open Concept With High End Fixtures & Finishes, Custom Designer Kitchen Wolf GAs Stove, Built-In Thermador Fridge, Built-In D/W, Real Hardwood Floors, Radiant Heat, Central Air, Ensuite Laundry, Pot Lights Thru-Out, Surveillance System, Smart Home Can Be Fully Controlled Remotely, Farmer's Market, Skating Rink, TTC, Vibrant Community, Cafes, Restaurants, Brewery & Tap Room The List Is Endless. No Pets Or Smokers, Aaa Landlord Looking For Aaa Tenants Who Care. (id:61852)
Sutton Group-Tower Realty Ltd.
406 - 251 Manitoba Street
Toronto, Ontario
Welcome to Empire Phoenix Condominiums, a modern development by Empire Communities perfectly located in the heart of Etobicokes thriving Park Lawn & Lake Shore / Humber Bay Shores community. This is the sought-after Anthony Model, a beautifully designed 1-bedroom, 1-bathroom suite that truly maximizes space with no wasted square footage. Offering 575 sq. ft. by floor plan (613 sq. ft. by iGuide), the home is thoughtfully laid out with an open-concept living and dining area, laminate flooring throughout, and a bright, contemporary kitchen featuring quartz countertops, stainless steel appliances, and ample storage space. The living area extends out to a spacious 100 sq. ft. balcony, perfect for morning coffee, entertaining, or simply enjoying the outdoors. For added convenience and value, this unit comes with one parking space and one locker, a rare combination in this high-demand community.Empire Phoenix provides residents with a wide range of resort-inspired amenities designed to elevate everyday living. Highlights include an outdoor pool and cabanas, fully equipped fitness centre, rooftop terrace with panoramic views, stylish party and social rooms, and 24-hour concierge service for security and peace of mind. These features make the building not just a place to live, but a true community lifestyle, location is exceptional. Just steps from the waterfront, parks, and trails, residents can enjoy active outdoor living year-round. Within walking distance are grocery stores, restaurants, cafes, fitness studios, Metro, Shoppers Drug Mart, and other everyday conveniences. Commuters will love the easy transit access, with TTC, Mimico GO Station, and the upcoming Ontario Line connections nearby. For those travelling by car, the Gardiner Expressway, Hwy 427, and QEW are only minutes away, providing seamless access to Downtown Toronto, North Toronto, and Mississauga. (Some photos Virtually Staged) (id:61852)
RE/MAX Premier Inc.
365 George Street
Milton, Ontario
This charming detached bungalow sits proudly on a massive 50 x 132-foot lot, surrounded by mature trees and walkable, tree-lined streets in one of Milton's most established neighbourhoods. With timeless curb appeal and a true community feel, this property is all about location and potential. Here's the exciting part: you can get into the detached market for under $800K! A rare chance that opens the door to endless possibilities. The separate side entrance offers easy access to the basement, creating potential for a future in-law suite or income-generating rental unit if finished. Whether you're a young family ready to put down roots, or empty nesters craving a quiet retreat, this home gives you the freedom to personalize, renovate, or expand into your dream space. Opportunities like this don't come around often - especially with a lot this size, in a neighbourhood this loved. Don't just buy a home, invest in your future. (id:61852)
West-100 Metro View Realty Ltd.
