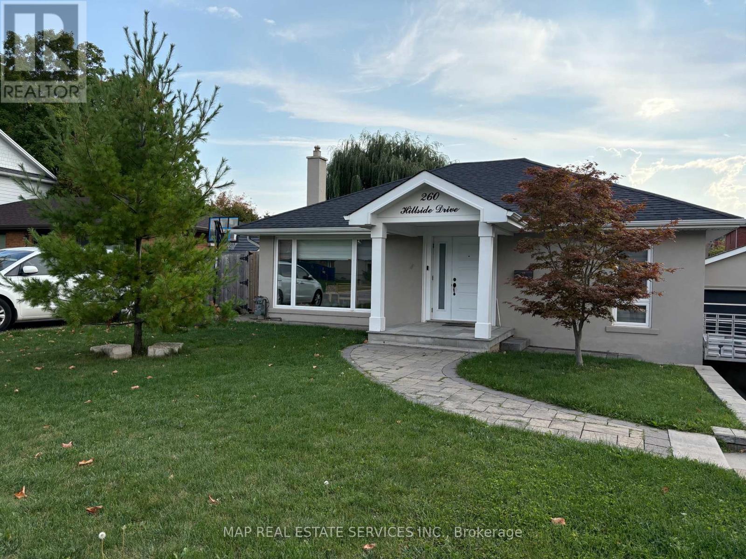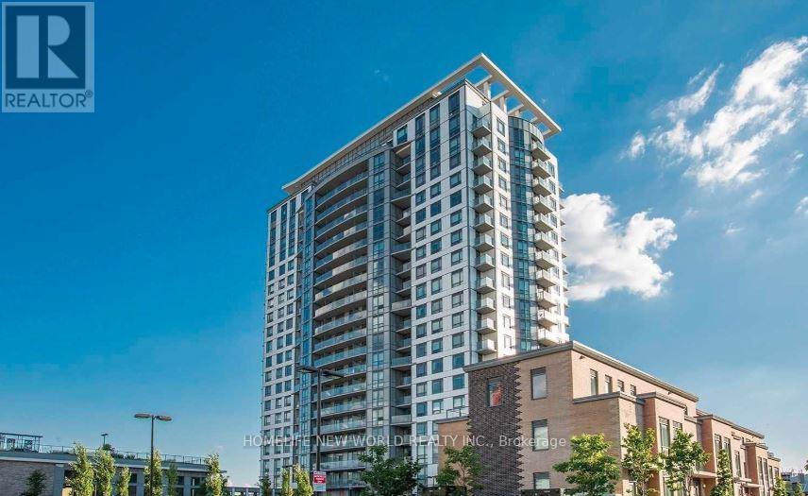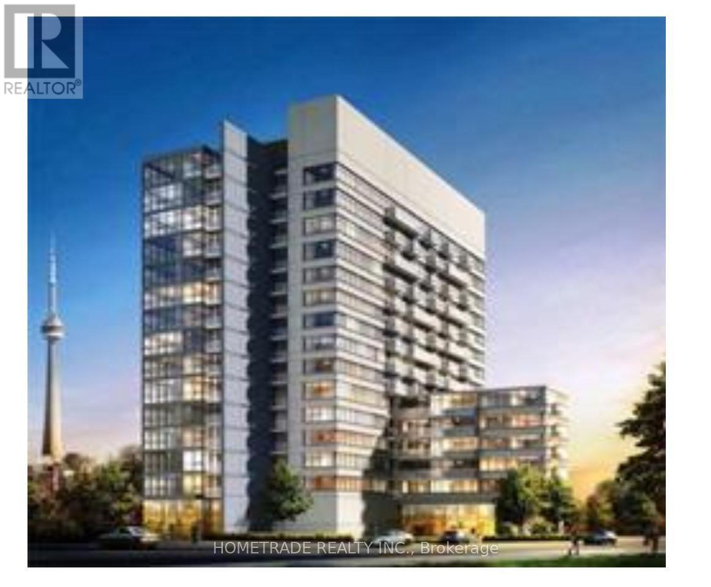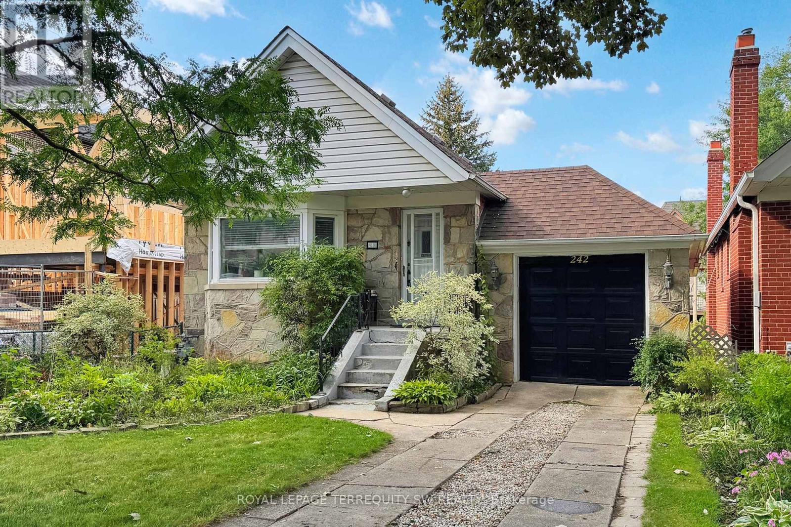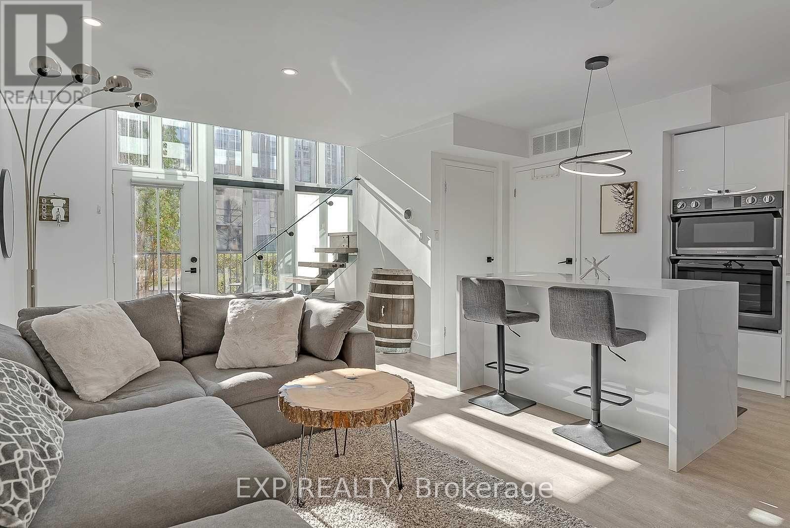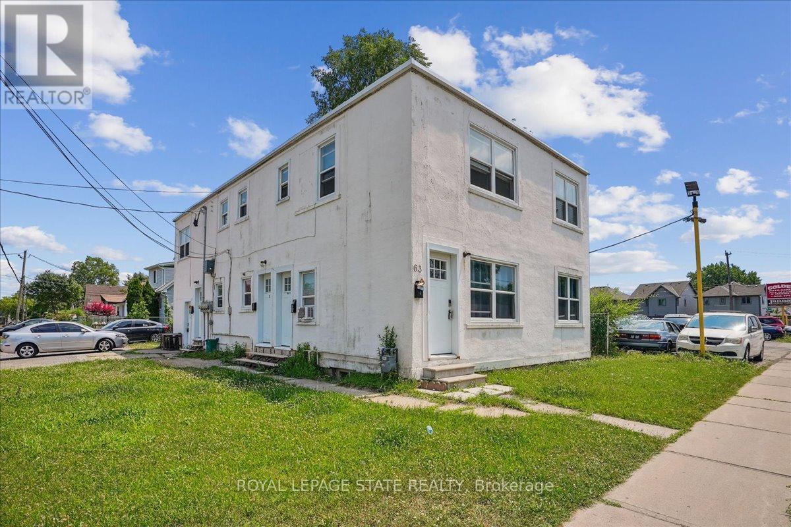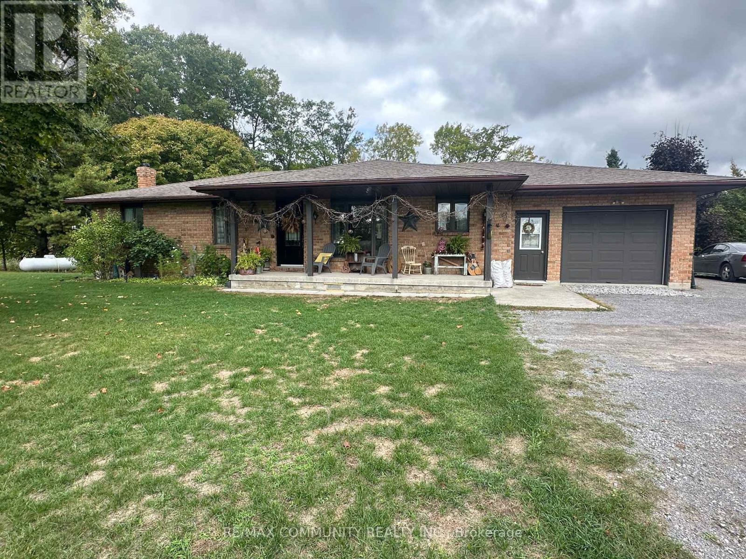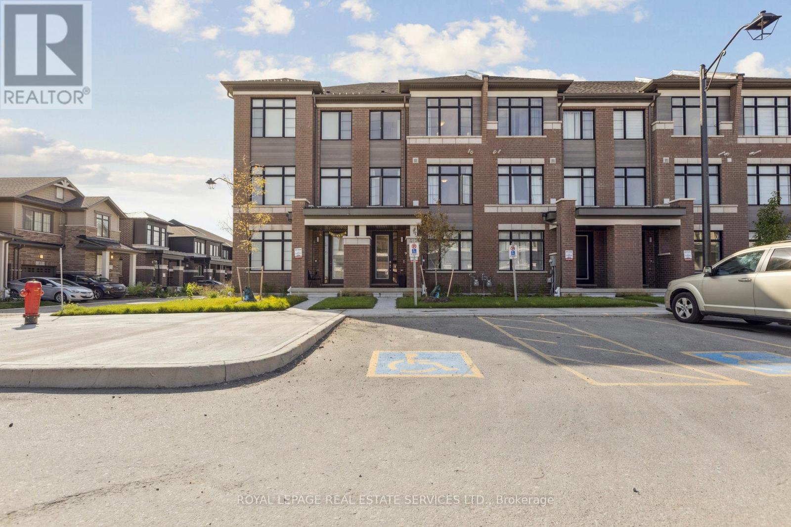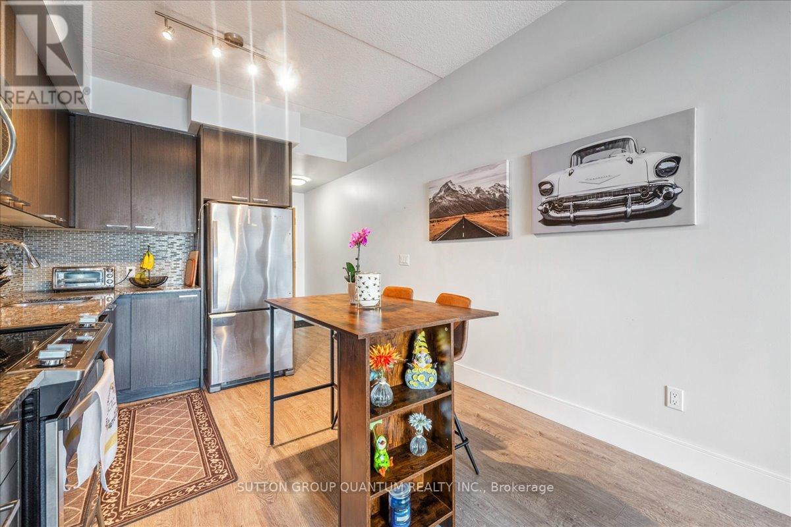260 Hillside Drive
Mississauga, Ontario
Beautiful 3 Bedroom + 2 Bathroom Detached Home In The Prestigious Streetsville. Modern Kitchen With Quartz Countertop And Stainless Steel Appliances. Open Concept Living And Dining Room With Oversize Window To Let All The Natural Light In. Main Level Large Size Primary Room With 3 Pc Ensuite Bathroom. Lower Level Family Room With Walk-Out To Enjoy The Private Backyard. Great Size, Deep Lot to Enjoy Family Events Under A Custom Wood Build Gazebo. Great Location, Walking Distance To Streetsville GO Station. Close To The Top Ranked Vista Heights And St. Aloysius Gonzaga Schools, Steps To Historical Streetsville Village And Credit River With Many Events And Festivals Year-Round. (id:61852)
Map Real Estate Services Inc.
403 - 185 Bonis Avenue
Toronto, Ontario
Well Maintained 1-Bedroom Condo In Sought-After Agincourt Core. 1 Locker, 1 Parking. East View Of Condo Court Yard. New Vinyle Floor, New Painting, Steps To Agincourt Mall, Library, Schools, Public Transportation And Restaurants, Golf Course, Minutes To Hwy 401 And Dvp. 5-Star Amenities With Large Indoor Pool, Sauna, Roof Garden Terrace, Fitness Centre, Party Rooms, Bbq, Lounge, Guest Suite, Party Room, And Visitor Parking. (id:61852)
Homelife New World Realty Inc.
1002 - 20 Joe Shuster Way
Toronto, Ontario
Amazing Fuzion King West Condominium. Ideally located close to trendy Queen West & vibrant King West, with TTC, Longo's grocery and Canadian Tire just steps away. Enjoy unobstructed city views from your private balcony. Recently updated with new laminate wood flooring and freshly painted. A contemporary kitchen with stainless steel appliances. Bright bedroom with window and upgraded stacked washer & dryer. Building amenities include security system, party room, exercise facilities, rooftop terrace, guest suites and more. (id:61852)
Hometrade Realty Inc.
6 Tepee Court
Toronto, Ontario
Welcome to Don Valley Village! An exceptional opportunity in one of North Yorks most desirable neighbourhoods ideal for families and smart investors alike. This bright and expansive home offers 5+1 bedrooms on a generous lot, complete with a private backyard oasis thats perfect for gatherings, play, and quiet retreat . Surrounded by mature trees that create a natural canopy, this property is filled with endless possibilities whether for a growing family, multi-generational living, or simply adding your own personal touch. With unbeatable proximity to top-rated schools, shopping plazas, parks, TTC, Highway 404/DVP, and so much more, the lifestyle here is as convenient as it is welcoming. Homes of this size and setting are a rare finddont miss your chance to make it yours! (id:61852)
Royal LePage Terrequity Realty
242 Joicey Boulevard
Toronto, Ontario
Prime Bedford park! This well maintained mid-century bungalow offers an ideal opportunity for downsizers and builders alike! Situated on a wide 37.5' lot, and located close to trendy restos and shops on Avenue Road, don't miss this opportunity to own a prime property in one of Toronto's most desirable neighbourhoods! Well appointed throughout with a maple cabinetry kitchen, a finished basement with separate side entrance and hardwood floors. Don't delay and see it today! (id:61852)
Royal LePage Terrequity Sw Realty
1111 - 50 East Liberty Street
Toronto, Ontario
Get Settled Home For The Holidays!! Step Into #1111 - 50 East Liberty St, Where Urban Chic Meets The Vibrant Lifestyle In The Heart Of Liberty Village. This Two-Level Loft-Style Townhome Is A Masterpiece Of Modern Design And Functionality, Bursting With Light, Lounging And Wow-Factor Finishes. A Private Entrance And Sun-Splashed Terrace Invite You To Spice Up Your Weekends With Bbqs And Gatherings Under The City Skys. Inside, Sleek Floating Stairs And Glass Railings Guide You Through An Open-Concept Living Area That's Anchored By A Granite Waterfall Island Kitchen Ready For Everything From Coffee Runs To Cocktail Parties. Upstairs, A Full Personal Retreat With A Stylish Den Prepped For Productivity, You've Got The Perfect Work-From-Home Setup.The Luxe Primary Suite Steps Up The Drama With A Double-Sink Ensuite, Rain-Shower With Built-In Seating, Heated Floors And A Walk-In Layout That Feels Like A Spa Escape. And Don't Miss The Extra Flair: Statement Lighting, Smart Home Features, Blackout Blinds, Under The Stair Storage And Top-Tier Finishes. All This Is Just Steps From Liberty Villages Electric Vibe: Cafés, Restaurants, Gyms, Parks, Waterfront And Bike Paths Are At Your Doorstep. Urban Living Just Got An Upgrade! Parking & Locker Included. (id:61852)
Exp Realty
13435 Loyalist Parkway
Prince Edward County, Ontario
This fully furnished, 5-bedroom renovated farmhouse is a rare find in Prince Edward County -combining rich heritage character with a Whole-Home STA license, a consistent performer with over 100k in revenue so far for 2025. Located just minutes from downtown Picton - home to top restaurants, cafes, boutiques, and the Michelin Key-awarded Royal Hotel - this property offers the perfect blend of convenience and County charm. Inside, you'll find original details like crown mouldings, tall baseboards, and a grand staircase, paired with thoughtful updates and curated furnishings. The formal dining room opens onto a private deck, leading to a hot tub and a raised-deck on-ground pool, creating an ideal setting for entertaining or relaxing after a day exploring the County. Multiple living areas, including a formal sitting room and a cozy loft-style lounge with a sunken TV space, offer flexible zones for guests or family. Upstairs, five spacious bedrooms provide comfort and character, while a walk-up attic presents even more potential. With nearly 4,000 sq ft, a strong rental history, and an unbeatable location, this turnkey home is ready to welcome you - or your guests - to one of Ontario's most desirable destinations. (id:61852)
Chestnut Park Real Estate Limited
63 Pelham Road
St. Catharines, Ontario
AMAZING value in this purpose built, 5-unit property in the desirable Western Hill neighbourhood! This property features a mix of spacious unit layouts and modern amenities with 3 x 2-bedroom units, 1 x 1-bedroom unit and 1 x open concept 1bedroom/bachelor unit. With 4 of the units above grade and one large basement unit, rentability is a breeze! 3 of the units are vacant to set your own market rents or live in yourself. The main floor also features an unfinished flex space (currently used as laundry w/ a 2pc bath), awaiting your vision to be finished into other potential income generating opportunities! With plenty of system upgrades over the years, this investment property is the perfect addition to your portfolio (roof 2017, furnace/AC 2024, windows/doors 2016). The location of this property is steps away from the St. Catharines, GO train station, one direct bus route to Brock university, and walking distance to parks, trails and all major amenities, ensuring high demand and a solid return on investment! (id:61852)
Royal LePage State Realty
214 Helyer Road
Quinte West, Ontario
Charming All-Brick Bungalow with Walk-Out Basement! This beautifully maintained home offers a bright, open-concept kitchen, dining, and living area perfect for both everyday living and entertaining. The kitchen features granite countertops, a peninsula with seating, ample cabinet space, a pantry area, and durable ceramic flooring.You'll find three spacious bedrooms on the main level, along with engineered hardwood floors and tastefully updated bathrooms. The cozy living area is anchored by a warm propane fireplace, creating an inviting space to relax.Downstairs, the walk-out lower level includes a large rec room, laundry area, and cold storage ideal for families or guests. Just 1 hour to the GTA, 15 minutes to CFB Trenton, 5 minutes to Highway 401, Close to shopping, schools, and everyday amenities (id:61852)
RE/MAX Community Realty Inc.
33a - 1430 Highland Road
Kitchener, Ontario
Welcome to this exceptional and spacious one-level condo featuring 2 bedrooms and upgraded Option with 2 bathrooms! This bright unit offers an open-concept layout with laminate flooring throughout. The generous living room flows seamlessly into the dining area and modern kitchen, creating the perfect space for both everyday living and entertaining. The kitchen is beautifully finished with stainless steel appliances, sleek white cabinetry, quartz countertops, and a stylish subway tile backsplash. Enjoy the convenience of in-suite laundry, a powder room, and a full bathroom featuring a contemporary grey-tiled shower. Step outside to your private patio-an ideal spot to relax and unwind. This condo also includes one underground parking space for added convenience. Prime location! Just a short drive to Ira Needles Blvd, where you'll find shopping centers, grocery stores, a movie theater, restaurants, cafes, and a gym, Highway's-all within easy reach. (id:61852)
RE/MAX Experts
31 - 400 Newman Drive
Cambridge, Ontario
Elegant 3-Storey Townhouse with Double Garage & Scenic Surroundings. Welcome to this stunning 3-storey townhouse designed with both style and functionality in mind. Nestled in a vibrant community surrounded by natural green spaces, walking trails, serene pond, and nearby parks, this residence blends modern living with the beauty of nature. Nearby Catholic and Public elementary schools with a new Public elementary school to be built off Bismark Drive in the near future. The ground level offers a finished flex space, ideal for a home office, gym or recreation room. A rear lane double garage with parking for up to 4 vehicles provides unmatched convenience and space. Additional parking space at front of the unit for visitors. Garage door opener installed. Step up the natural oak staircase to the main living area featuring 9 ft ceilings, transom windows throughout, an extended gourmet kitchen with soaring cabinetry, quartz countertops and a center island with an extended breakfast bar. Perfect for entertaining, this level opens to an oversized covered terrace and additional open balcony in upper bedroom, offering seamless indoor-outdoor living. The upper level boasts a luxurious primary suite with a 4 piece ensuite, double sink, walk-in closet, and access to private balcony from one of the bedrooms This exceptional home is where modern elegance meets everyday comfort, a rare find for those seeking style, space and natural surroundings This home also has $60,000 in upgrades. (id:61852)
Royal LePage Real Estate Services Ltd.
108 - 155 St.leger Street
Kitchener, Ontario
Welcome to effortless living in this bright and modern carpet-free 1-bedroom condo. The open concept layout features a sleek kitchen with granite countertops and stainless steel appliances, opening to a versatile living area that's perfect for entertaining or relaxing. Floor to ceiling windows fill the space with natural light and provide direct access to your private patio. The sunlit bedroom offers generous closet space, while the 4-piece bathroom is conveniently located nearby. Additional highlights include in-suite laundry with a full-size washer and dryer, as well as underground parking with the option to rent additional spaces from other residents. This energy-efficient building is equipped with geothermal heating and cooling, and your maintenance fees include heating, cooling, water softening, and upkeep of common areas for a worry-free lifestyle. Residents also enjoy premium amenities, including a fully equipped gym, a multipurpose event room with a full kitchen, and an electric car charging station. As a bonus, the sellers are open to negotiating the purchase of a locker. This condo is the perfect blend of comfort and convenience. (id:61852)
Sutton Group Quantum Realty Inc.
