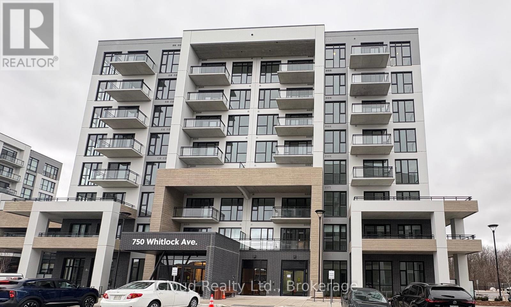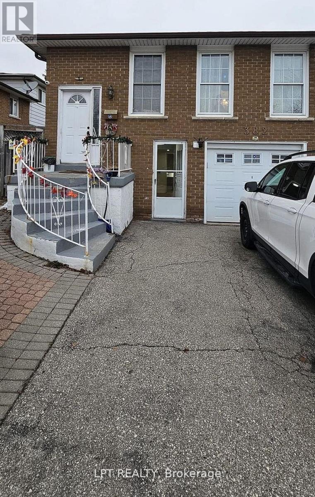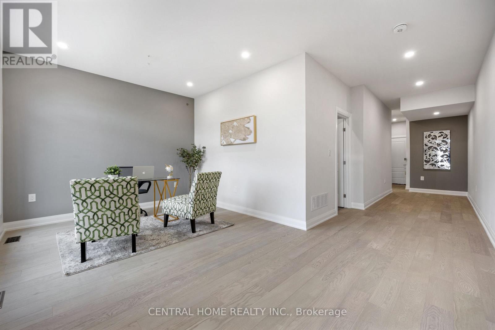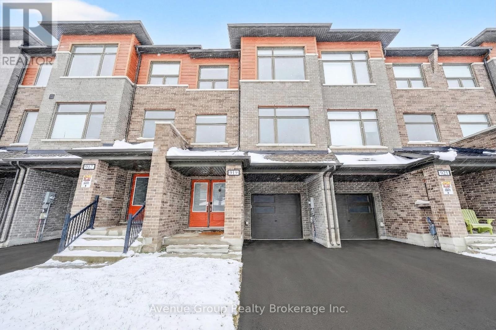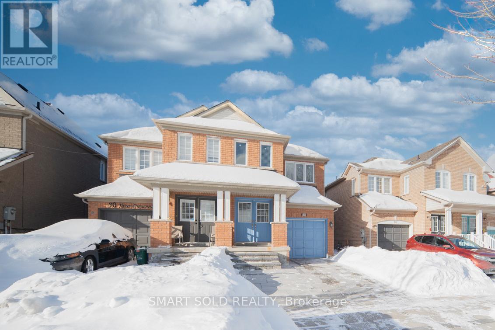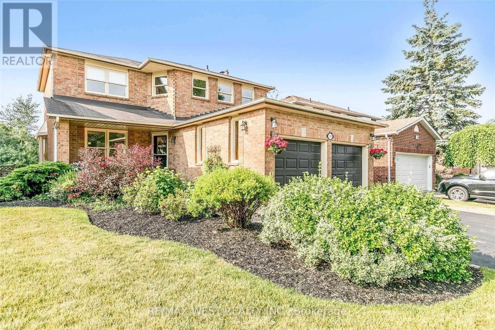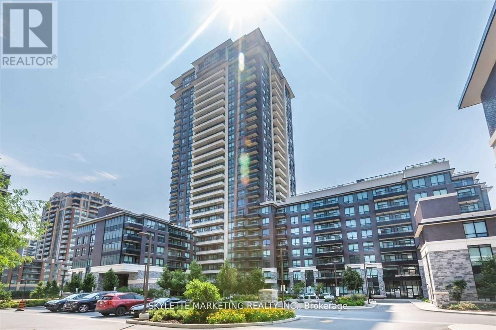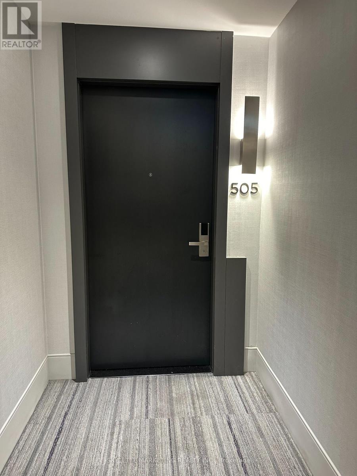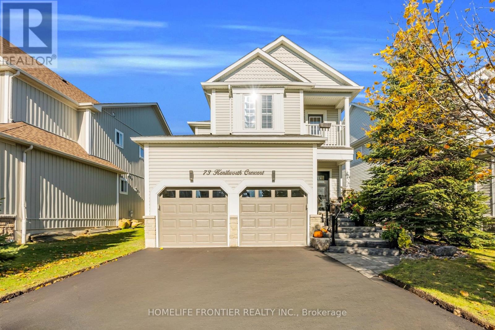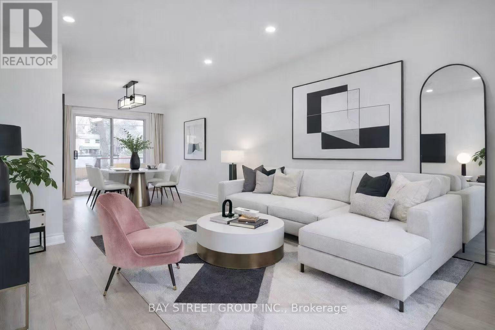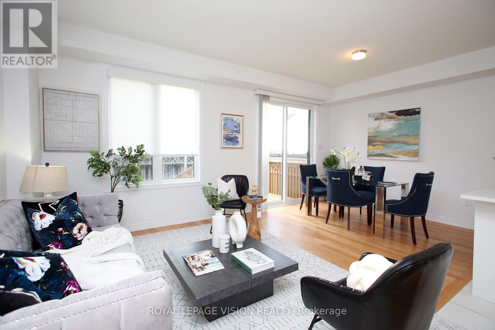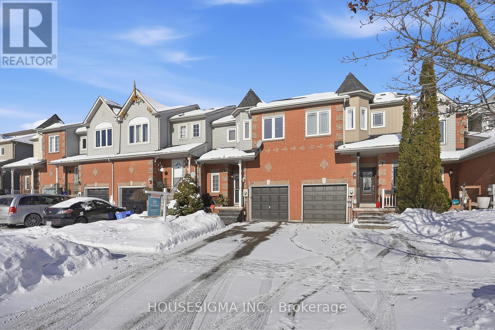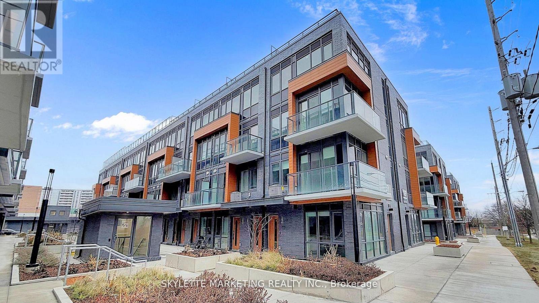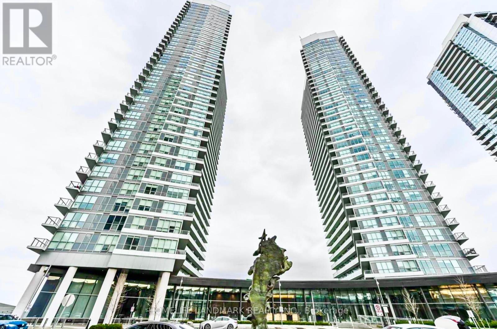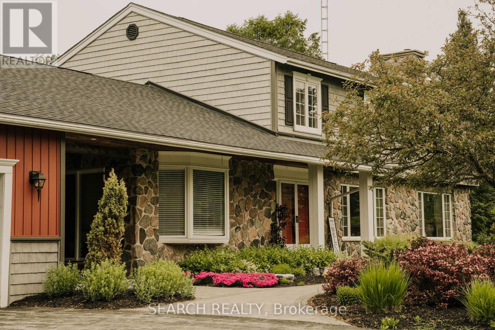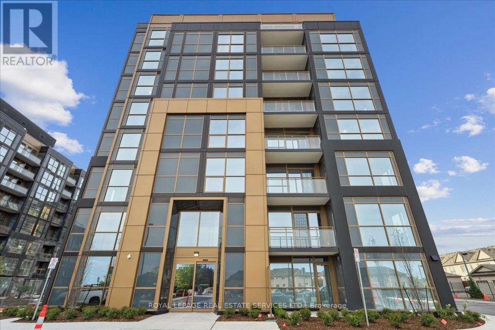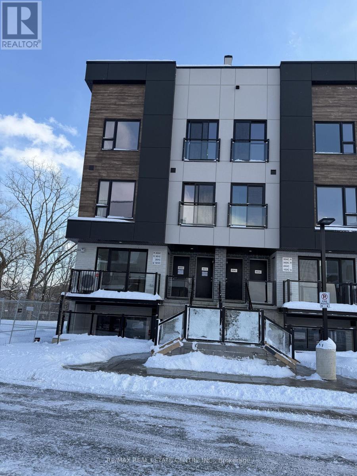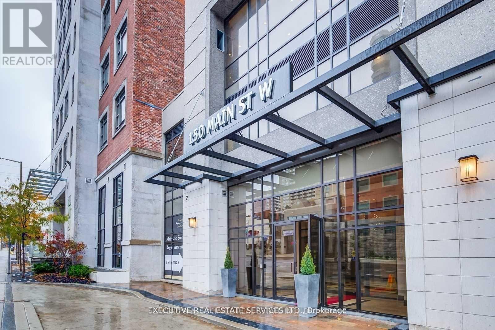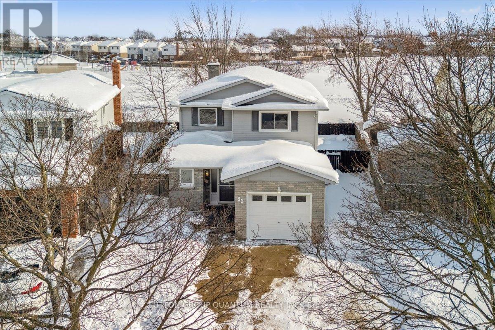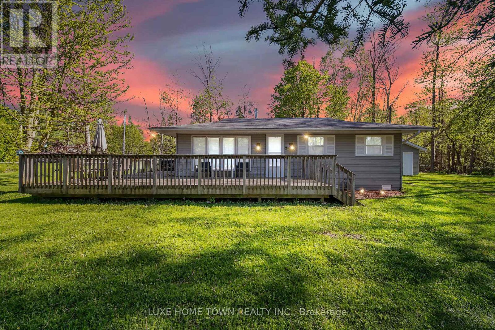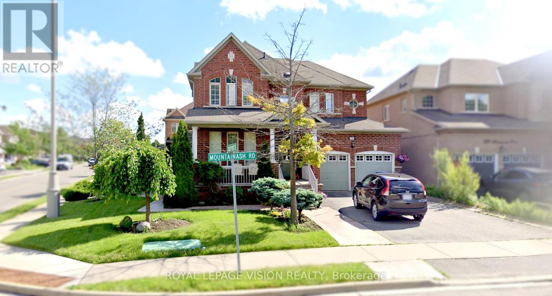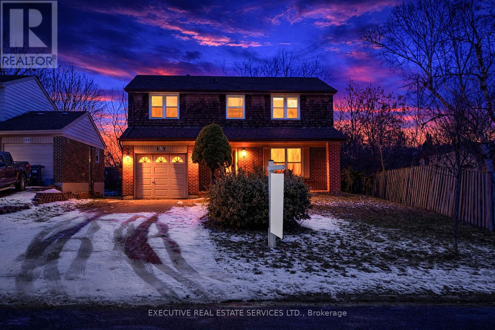706 - 750 Whitlock Avenue
Milton, Ontario
Grab This Brand New - Never Lived in 1 Bedroom + Den Suite in Mile & Creek Luxury Condos. Thousand$ Spent on Upgrades Including: Sleek & Modern Kitchen with Upgraded Soft Closing Cabinets & Drawers , Under Cabinet Lights, Quartz Counter-Top, Backsplash, Stainless Steel Appliances, Pot-Lights, High-end Laminate Throughout. Upgraded Bathroom with High Vanity, Quartz Counter and Light Fixtures. Den with a Door Can be Used as a Junior Bed, Nursery or an Office. Condo Amenities Building Include: a Media Room, Co-Working Space, Fitness Centre, Concierge, Social Lounge, Entertainment Area, and an Expansive Rooftop Terrace with BBQ's, Dining Area and Fireside Lounge Overlooking Protected Greenspace. Condo Includes: 24-Hours Concierge/Security, Lobby, Pet Spa. Smart-Home Technology for Communication with the Concierge and Video Security. One of the Most Desirable Locations in Milton, conveniently located near parks, trails, schools, transit, Milton GO and shopping/restaurants. Wont Last Long!!! (id:61852)
Icloud Realty Ltd.
773 Gleeson Drive
Milton, Ontario
This beautifully maintained 2 storey freehold townhouse boasting a finished basement is sure to impress from the moment you arrive. Located in a quiet, family-friendly community, the home offers a rare layout that feels more like a detached property, as it is only attached at the garage. A bright open-concept layout main floor is bright and inviting you into the spacious home, featuring elegant hardwood flooring throughout.Generously size bright primary bedroom with a closet and a 4 piece bathroom ensuite. Two additional bedrooms with shared 3 piece bathroom in second floorThe tastefully finished basement includes a full washroom , laundry room and two additional rooms, offering flexible space for extended family, guests, or home offices. Recent upgrades provide peace of mind, including : A brand new roof (2025), New dishwasher (2025), Hot water tank replaced in 2023, An automatic garage door installed in 2024.One of the standout features is the larger-than-average backyard compared to neighboring townhomes - perfect for outdoor entertaining, gardening, or family enjoyment. A fantastic opportunity to own a move-in-ready home with thoughtful upgrades and exceptional value. (id:61852)
Target One Realty Point
382 Pinemeadow Avenue
Mississauga, Ontario
Stunning & Bright Main Floor Unit in a Prime Location! This beautifully maintained 2-bedroom home features a functional open-concept layout with large windows that flood the space with natural light. Enjoy a modern aesthetic with stylish wood-slat accent wall at the entrance and durable parquet flooring throughout. The unit offers a completely private entrance for your convenience. The spacious primary bedroom includes a mirrored double closet, and the unit comes equipped with Ensuite Laundry. Located steps away from transit, Shopping, and parks. 12 HOUR (basically all day) LEGAL STREET PARKING AVAILABLE NO PERMIT REQUIRED. Tenant pays 30% of utilities. (id:61852)
Lpt Realty
32 Jessica Antonella Street
Markham, Ontario
Stunning Approx. 1-Year-Old Traditional Freehold End Unit Townhouse in Prestigious Angus Glen! This bright and spacious 3-bed, 3-bath home offers over 2,000 sq ft Living Space, flooded with natural light from large windows. Enjoy 9 ceilings, hardwood floors throughout, and a stylish modern kitchen with quartz counters and stainless steel appliances. The primary bedroom boasts a 5-pc Ensuite with sinks, standalone tub, frameless glass shower, and walk-in closet. Enjoy the convenience of direct access from the garage and custom made blinds tailored to window. Top-Ranking Schools Buttonville Public School and Pierre Elliott Trudeau High School, Steps to Golf, Parks, Malls. Close to Hwy 404/407. No POTL fees! (id:61852)
Bay Street Group Inc.
2950 Elgin Mills Road
Markham, Ontario
*Elevator* Welcome to 2950 Elgin Mills Rd E! This Immaculate Luxury 5 Bedrooms Furnished $5500 and 4.5 Bathrooms Residence Is Located In The Prestigious And Highly Sought-After Victoria Square Community. Thoughtfully Designed With Elegance And Functionality In Mind, It Features A Modern Kitchen With An Oversized Center Island, Sleek Finishes, And Potlights Throughout. The Spacious Family Room Includes A Cozy Fireplace Perfect For Relaxing Evenings. An In-Home "Elevator". The Oversized Primary Suite Boasts A Private Terrace, A True Retreat. Enjoy The Convenience Of Upper-Floor Laundry, Professional Interior Design Touches Throughout. With 2 Parking Spaces. Ideally Situated Directly Across From Victoria Square Park With Easy Access to Highway 404, Costco, And All Essential Amenities. Top Ranking Schools. This Home Is Steps Away From Top-Ranking Schools such as Sir Wilfrid Laurier PS, Pierre Elliott Trudeau HS (FI), And Richmond Green High School/Parks. GO Transit, Major Shopping Mall Costco, Home Depot ,Staple within 5 min driving. ( (Elevator, Alarm System, Ev Charger, Smart Thermostat, Pot lights & Harwood Flooring Through The House). *Elevator* (id:61852)
Central Home Realty Inc.
919 Isaac Phillips Way
Newmarket, Ontario
Immaculate & Bright 3-Storey Freehold Townhouse In High Demand Summerhill Estates *Surrounded By Multi-Million Dollar Estates *3Yrs New, 3Bdrm, 4Bath W/Over 2,500 Sqft Of Living Space *Meticulously Maintained By ORIGINAL OWNERS *Double Door Entry & Covered Porch Lead to A Grand Foyer W/Soaring 19ft Ceiling Height *Approx $85K In Builder + Custom Upgrades *Features: Wide Plank Engineered Hardwood Flrs, Potlights & Smooth Ceilings Thru-Out *Open Concept Living/Dining Area W/ Expansive Front-Facing Windows Flooding The Space W/Natural Light *L-Shape Gourmet Eat-In Kitchen W/Quartz Countertops, Backsplash, High-End B/I Appliances & Tons Of Cabinetry Space *Oversized Family Rm W/Custom TV Feature Wall *Spacious Primary Bdrm W/5Pc Ensuite + Huge Den-Sized W/I Closet *2 Other Generous Sized Bdrms That Easily Fit A Queen Bed + Night Tables *Ground Flr Features A Spacious Entertainment Area With W/O To Fenced Backyard, Direct Garage Access + Separate Garage Backyard Entrance, Thoughtfully Designed For Easy Maintenance *Driveway W/No Sidewalks & Can Easily Fit 2 Cars *7 Yr Tarion New Home Warranty Coverage Still Applies *Steps To Keith Davis Tennis Centre, Golf Course + Numerous Scenic Trails *Mins To Hwy 404, GO Transit, T&T, Upper Canada Mall, Costco, Shops & Restaurants *Near Top Private Schools: St. Andrew's College + St. Anne's School (id:61852)
Avenue Group Realty Brokerage Inc.
28 Tara Crescent
Markham, Ontario
Beautifully Maintained Semi-Detached Home Offering 3+1 Bedrooms And 3 Bathrooms, Including A Fully Finished Basement With Numerous Upgrades. Natural Oak Hardwood Flooring Runs Throughout The Main And Second Floors. The Home Is Filled With Abundant Natural Light, Creating A Warm And Inviting Atmosphere, With Large Windows(Primary Bedroom Window 2025) Illuminating The Open-Concept Living Space. The Kitchen Features Quartz Countertops, Built-in Fridge, Gas Stove, B/I Dishwasher(2025), Exhaust Fan, Washer & Dryer. Freshly Painted Throughout. The Backyard Highlights A Spacious Stone Patio, Providing A Solid And Elegant Outdoor Space. Interlocking Has Been Newly Completed In The Front, Backyard And Side Yard, Enhancing Curb Appeal And Functionality. Conveniently Located Close To Costco, Restaurants, Hospital, And Community Center. Ideal For Owner-Occupiers Or Investors. Worry-free Living With Newer Hot Water Tank & Furnace (2 Years) And Roof (4 Years). (id:61852)
Smart Sold Realty
106 O'connor Crescent
Richmond Hill, Ontario
Wonderful family home available for lease in a highly desirable neighbourhood. This bright, north-facing property offers an abundance of natural light and features generously sized rooms throughout with tasteful updates. Enjoy a private and peaceful backyard with beautiful perennial gardens and a two-tier deck-perfect for relaxing or entertaining. The cozy family room offers a warm and inviting space with a walk-out to the sunny deck. The home also features a covered front porch, ideal for enjoying the surrounding gardens. A comfortable and well-maintained residence in a quiet, family-friendly area-perfect for tenants seeking space, privacy, and a welcoming place to call home. Tenant is responsible for lawn care and snow removal. (id:61852)
RE/MAX West Realty Inc.
1002 - 15 Water Walk Drive
Markham, Ontario
Located In The Heart Of Downtown Markham, 2 Bedroom Corner Unit Facing To SW. 10 Feet Ceiling Open Concept & Functional Layout. 24 Hrs Concierge. Next To Uptown Market And Main Street In Unionville For Shopping & Dining. Minutes To 407 & 404, Go Train, Viva & Yrt. Amenities Include 24Hr Concierge, Guest Suites, Gym, outdoor Pool/Meeting Room & Visitor Parking. One Parking Included. (id:61852)
Skylette Marketing Realty Inc.
505 - 38 Water Walk Dr Drive
Markham, Ontario
Welcome To Riverview By Times Group, A Condominium Building Located In The Heart Of Markham On Hwy 7 and Warden. Spacious And Efficient Two-Bedroom Plus Den Layout With South West Exposure Balcony, Kitchen, Island And Bathroom Equipped With Quartz Counter Tops. Steps To Whole Foods, LCBO, Go Train, VIP Cineplex, Good Life And Much More. (id:61852)
Skylette Marketing Realty Inc.
73 Kenilworth Crescent
Whitby, Ontario
Welcome To 73 Kenilworth Crescent - A Beautiful Brooklin Gem! This Stunning 3+1 Bedroom And 4 Bathroom Home With A Double Car Garage Is Nestled In The Highly Sought-After Brooklin Community Surrounded By Excellent Schools, Parks, And Family-Friendly Amenities. Step Inside To An Open Concept Main Floor Featuring 9-Foot Ceilings, Elegant California Shutters, And Gleaming Hardwood Throughout. The Spacious Living And Dining Areas Offer A Seamless Flow, Perfect For Both Everyday Living And Entertaining. Upstairs, You'll Find Large Bedrooms Including An Oversized Primary Suite With A Huge Walk-In Closet And A Luxurious Ensuite Featuring A Glass Shower And Relaxing Corner Tub. The Exterior Boasts Gorgeous Natural Stone Landscaping At The Front And A Walkout To A Beautiful Backyard Composite Deck Complete With Modern Glass Railings And A Jacuzzi, Ideal For Unwinding Or Hosting Gatherings. Newly Added Is A Professionally Finished Basement With Premium Finishes Offering A Full Guest Or In-Law Suite Featuring A Stylish Living Area, Bedroom, Full Bathroom, And Custom Details Designed For Comfort And Privacy - Perfect For Extended Family, Overnight Guests Or Additional Rental Income. Tons Of Upgrades; New Appliances (2024), New Light Fixtures (2024), Complete Driveway Asphalt (2025), Freshly Painted (2024), Flooring & Tile (2024), Quartz Countertops (2025), Basement Renovations (2023), Fibreglass Front Door (2023), Garage Door Opener (2023), California Shutters (2023) This Meticulously Cared For Home Shows True Pride Of Ownership And Is A Must See. (id:61852)
Homelife Frontier Realty Inc.
150 Vauxhall Drive
Toronto, Ontario
Welcome to this beautifully renovated home, upgraded from top to bottom with care and attention to detail. Located in a highly desirable and convenient neighborhood, this home is move-in ready with brand-new appliances. Enjoy an open-concept layout filled with natural light, featuring a bright dining room with a walkout to the patio and backyard perfect for entertaining. Just steps from TTC transit, Costco, Highway 401, and grocery stores, this home offers both comfort and convenience. (id:61852)
Bay Street Group Inc.
21 Sorbara Way
Whitby, Ontario
Welcome to this stunning 1,698 sq. ft., 2-storey corner/end-unit townhome offering a bright, modern open-concept layout designed for today'slifestyle. Featuring 3 bedrooms and 3 bathrooms, this home is ideally located near schools, parks, and everyday amenities with quick access toHighway 7, 407, and 412. The sun-filled main floor flows seamlessly between the living, dining, and kitchen spaces, highlighted by quartzcountertops and brand-new stainless steel appliances. Upstairs offers three spacious bedrooms and convenient second-floor laundry, with theprimary bedroom featuring a luxurious 5-piece ensuite. The upgraded basement with higher ceilings and egress windows provides excellentfuture living potential, while direct garage access adds everyday comfort and practicality. **CORNER UNIT ** (id:61852)
Royal LePage Vision Realty
131 Trewin Lane
Clarington, Ontario
Beautiful Freehold Townhouse in Prime Bowmanville Location! This stunning upgraded townhouse offers 3 spacious bedrooms, including a master with an ensuite and walk-in closet, 2 full bathrooms, and a convenient powder room. The main level features a cozy living room with a gas fireplace and a kitchen with a walk-out to a nicely sized fenced backyard, perfect for entertaining or relaxing. Additional highlights include an attached single-car garage and driveway accommodating 2 large cars. Don't miss this exceptional home in a sought-after Bowmanville neighborhood! (id:61852)
Housesigma Inc.
88 - 69 Curlew Drive
Toronto, Ontario
Welcome to this brand-new, never-lived-in 3-bedroom townhouse in the sought-after Parkwoods neighbourhood. Designed with an open-concept layout and 9' ceilings, this home offers a bright and contemporary living experience. Unbeatable location-steps to TTC, parks, schools, Victoria Terrace, and Shops at Don Mills, with quick access to Hwy 401, DVP, and the upcoming Eglinton Crosstown LRT. Tenant to pay all utilities, including hot water tank rental. A rare chance to enjoy modern luxury living in North York. (id:61852)
Skylette Marketing Realty Inc.
1801 - 117 Mcmahon Drive
Toronto, Ontario
Fantastic Location at Bayview Village! Living Large at this 475 Sq.Ft. Chic Studio Unit, Move in to Enjoy the Concord Mega Club Amenities in the Upscale Community, Floor To Ceiling Windows, 9' Ceiling with Great Layout, Stunning Unobstructed East View, Recently Painted Throughout, Wide Plank Flooring, Modern Kitchen With European B/I Appliances And Cabinet Organizers, Full Sized Stacked Washer & Dryer Ensuite! Spa-Like Bath With Marble Tiles, Custom Roller Blinds, One Locker & One Parking Included; Walking Distance To 2 Subway Stations(Leslie & Bessarion), Go Train, Hospital, 2 Mins Drive To 401 & 404, Fantastic Amenities: Gym, Basketball Court, Swimming Pool, Tennis, Badminton, Bowling Alley and More (id:61852)
Homelife Landmark Realty Inc.
014104 Bruce County Road 10 Road
Brockton, Ontario
Elegant Country Estate on 23 Private Acres with Pool & Trails Discover refined country living in this exceptional 4+ bedroom, 3.5 bathroom estate offering over 4,800 sq. ft. of thoughtfully designed space. Nestled on 23 acres of workable land with scenic trails and mixed bush, this custom-built home blends timeless craftsmanship with modern comfort. Inside, a curved oak staircase welcomes you into a home filled with natural light, featuring both formal and casual dining areas, as well as a living room with floor-to-ceiling windows. The main floor family room exudes warmth with a fieldstone fireplace and rustic hemlock beams. Upstairs, four spacious bedrooms include a luxurious primary suite with a spa-inspired ensuite. All bathrooms feature heated floors and premium fixtures. The lower level expands your living space with a second family room, games room, and ample storage, perfect for entertaining or relaxing. Step outside through a breezeway to a covered patio overlooking a stunning 20x40 in-ground solar-heated pool. Whether you're enjoying a quiet morning coffee or hosting a summer gathering, the outdoor space is a true retreat. This estate offers the perfect balance of privacy, recreation, and elegance- an ideal sanctuary just waiting to be called home. Currently operating as an Airbnb Cottage Rental. The place would come fully furnished as is. (id:61852)
Search Realty
509 - 2343 Khalsa Gate
Oakville, Ontario
Sun-filled and beautifully appointed 2-bedroom, 2-bath end-unit condo available for lease, offering an elegant open-concept layout with large windows and refined finishes throughout. The thoughtfully designed kitchen features stainless steel appliances and generous cabinetry, ideal for comfortable everyday living and entertaining. Enjoy the convenience of in-suite laundry, a private balcony, and dedicated parking. Ideally located near parks, schools, places of worship, shopping, public transit, and with seamless access to Hwys 403 & 407. Set in one of Oakville's most sought-after neighbourhoods, residents enjoy premium amenities including a rooftop pool, fitness centre, pet-wash station, community garden, resident lounge, and party room, offering a refined and welcoming lifestyle. (id:61852)
Royal LePage Real Estate Services Ltd.
16 Melbourne Avenue
St. Catharines, Ontario
Absolutely Stunning! offering comfort, convenience, and modern living. This well built, move-in ready 3-bedroom, 3-bathroom, including a primary suite with a four piece ensuite and second bedroom with balcony.. offering comfort, convenience, and modern townhouse Located In The Highly Desired Area Of St. Catharines, bright, open-concept layout that invites natural light throughout. Modern Kitchen with soft-close cabinetry, and brand-new appliances. Pot lights illuminate every corner,The highlight of this home is the impressive 388-square-foot rooftop terrace, offering the perfect space for relaxation, Close to all amenities, Public Transit, Brock University, Hwy 406 (id:61852)
RE/MAX Real Estate Centre Inc.
807 - 150 Main Street
Hamilton, Ontario
Available For Lease! Luxury In Hamilton At 150 Main! See For Yourself With Our Beautiful Coffered 10 Ft Ceilings, Top Of The Line Finishes And Beautiful Views. This Model Suite Is Now Available And Is Equipped With Endless Upgrades. Upgraded Flooring, Back Splash, Lighting And Bathrooms. The Perfect Two Bedroom Unit. Location Location Location! Situated just minutes away from McMaster University, Hamilton General Hospital, the Go Station, and Mohawk College, this exceptional living space harmoniously blends convenience with sophistication. (id:61852)
Executive Real Estate Services Ltd.
32 Capri Street
Thorold, Ontario
Welcome home to 32 Capri Street - a beautifully cared-for, immaculately clean and move-in-ready home where comfort, space, and lifestyle blend together. Whether you're buying your first home, downsizing, relocating, or stepping up from condo living, this inviting property offers something truly special. From the moment you enter the bright foyer with soaring ceilings, you'll feel the sense of openness and warmth. The cheerful eat-in kitchen is perfect for morning coffee, family meals, or casual gatherings with friends, while the cozy family room with gas fireplace creates an ideal space to unwind after a long day. Upstairs, you'll find three comfortable bedrooms, including a generous primary retreat with a walk-in closet and sun-filled east-facing windows - a lovely way to start each morning. The updated 4-piece bathroom adds both style and functionality, and the finished basement offers wonderful flexibility for movie nights, a home office, gym, or guest space.This home has been lovingly maintained with thoughtful updates throughout, including windows, fresh paint, trim, lighting, an owned water heater, and updated furnace and A/C - giving you peace of mind for years to come. Step outside and discover one of the home's most special features: no rear neighbours and direct access to South Confederation Park. Enjoy summer BBQs on the two-tier deck (complete with gas hookup and hot tub-ready pad), or step right into an outdoor lifestyle with pickleball and tennis courts, splash pads, playgrounds, sports fields, and scenic walking trails just beyond your backyard. Located in a friendly, established neighbourhood close to Brock University, Lake Gibson, schools, shopping, and commuter routes - there's truly nothing to do but move in, relax, and enjoy everything this wonderful home has to offer. (id:61852)
Sutton Group Quantum Realty Inc.
2 Birch Street
South Bruce Peninsula, Ontario
This well-maintained 3-bedroom, 1-bath winterized cottage offers the potential to be a cozy full-time residence. Set on a spacious corner lot, it boasts an expansive wrap-around deck facing south and north, providing morning sun and afternoon shade. Inside, you'll find all bedrooms are generously sized, with two featuring closets. Recent updates include new windows, doors, and siding (2006), a 200 amp breaker panel (2008), a new deck (2009), an updated bathroom (2018), and refreshed flooring and kitchen (2021). Conveniently located just a few kilometers from the heart of Sauble Beach, this property blends modern comforts with a charming, outdoor lifestyle. REMARKS MUST RELATE DIRECTLY TO PROPERTY200 amp. breakers. Roof deck 2009. Windows/doors/siding done in 2006. Flooring 2021, Bathroom 2018, Kitchen 2021. Septic is original with bed runs replaced. Municipal inspection approval report available from 2015. (id:61852)
Luxe Home Town Realty Inc.
320 Mountainash Road
Brampton, Ontario
A rare opportunity to own this absolutely beautiful, move-in-ready family home! This well-maintained corner home fronting onto trees and trails offers a bright, open-concept layout with a stunning double-door entrance and spacious foyer. Enjoy 9' ceilings on the main level with elegant hardwood floors throughout. The upgraded kitchen is a chef's delight, featuring custom backsplash, taller upper cabinets with crown moulding and bulkhead, pots-and-pans drawers, newer refrigerator, and Venmar Jazz hood fan. Cozy up by the gas fireplace and enjoy the convenience of being close to shopping malls, schools, and scenic wilderness trails. Combining comfort, style, and an unbeatable setting, this home truly stands out and is ready for you to move in and enjoy! (id:61852)
Royal LePage Vision Realty
69 Lorraine Crescent
Brampton, Ontario
Whole house for lease ! The upper level is home to four generously sized bedrooms, each offering a peaceful retreat for relaxation. Outside, the property features a spacious backyard, perfect for outdoor activities, gardening, or enjoying summer barbecues with friends and family. The detached nature of the house provides privacy and tranquility, allowing you to enjoy your own oasis away from the hustle and bustle of everyday life. Additional highlights of this exceptional property include a laundry room, ample storage space, and one-car garage. The neighborhood offers convenient access to schools, parks, shopping centers, and major transportation routes, making it an ideal location for families and commuters alike. Students, Working Professionals & family all welcome !!! Available for short and long term rental ! Grass cutting, snow removal will be the responsibility of the tenant. (id:61852)
Executive Real Estate Services Ltd.
