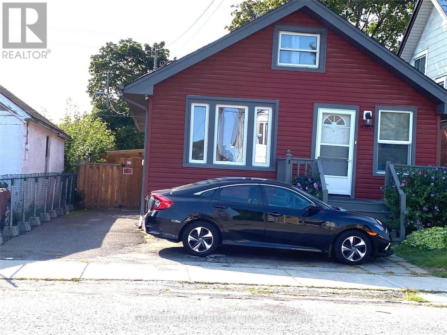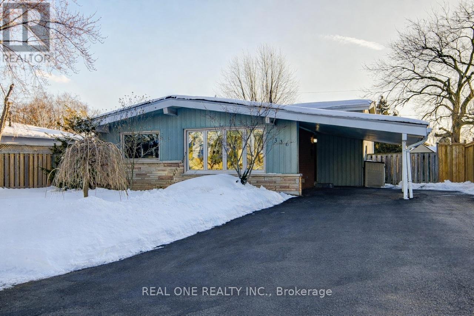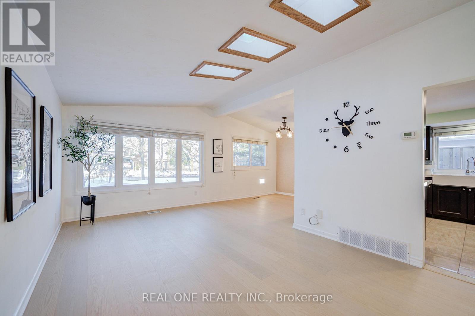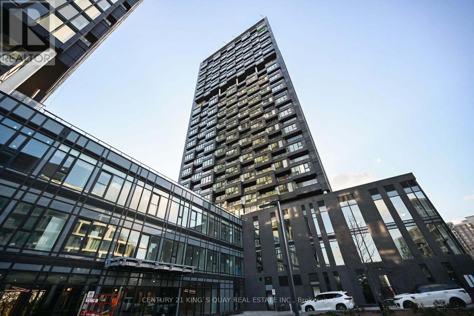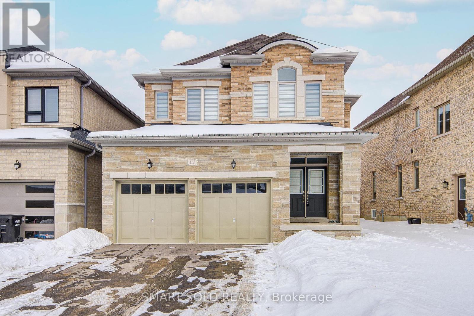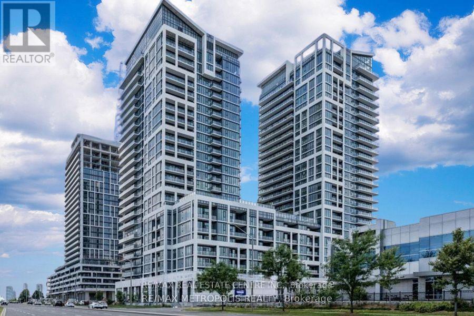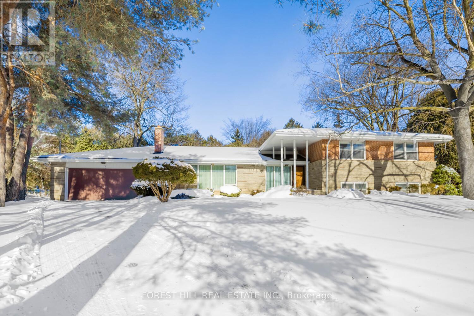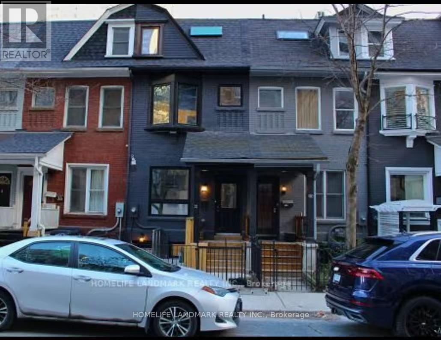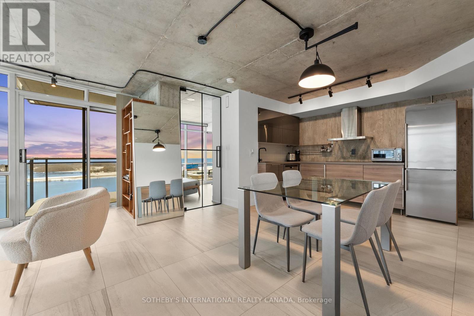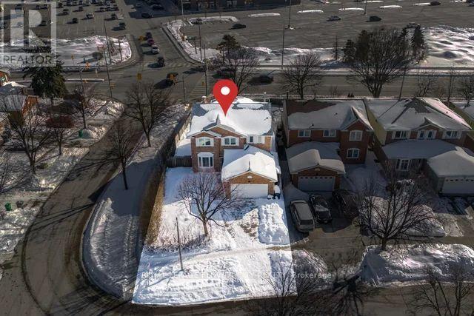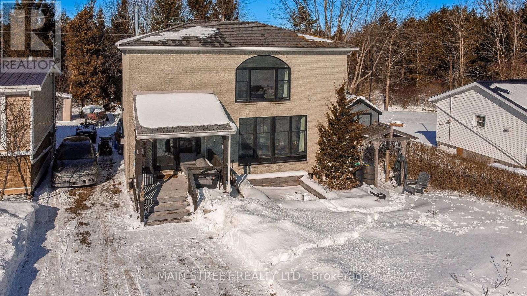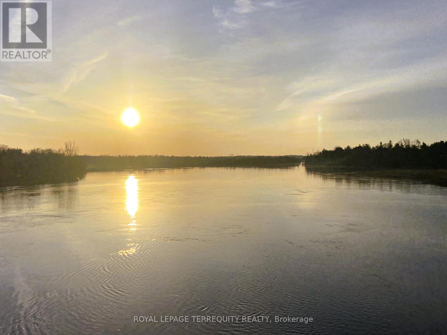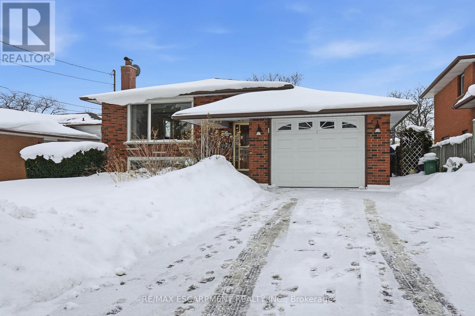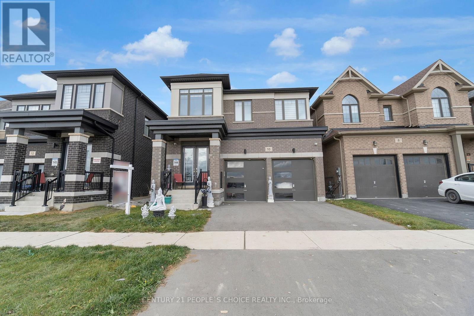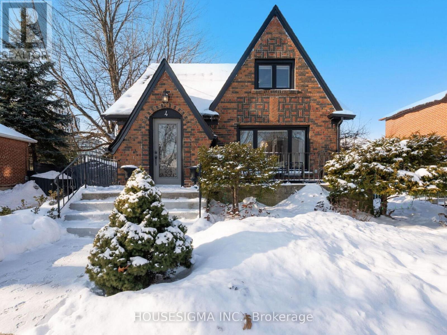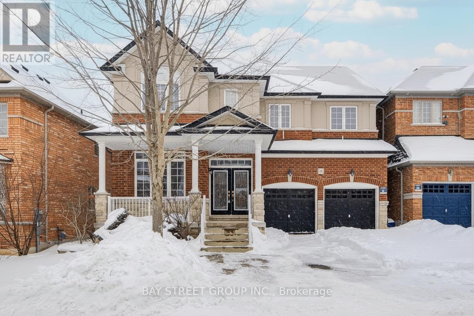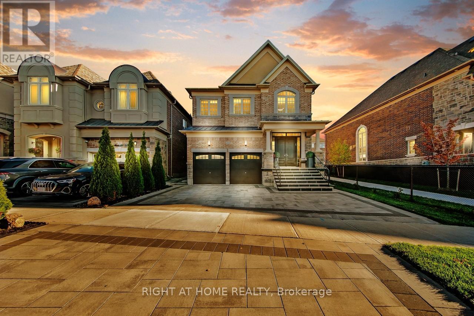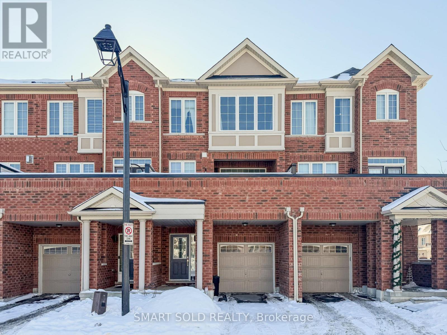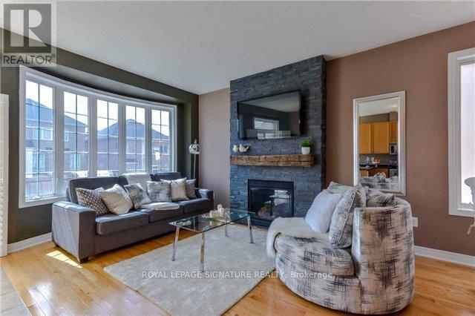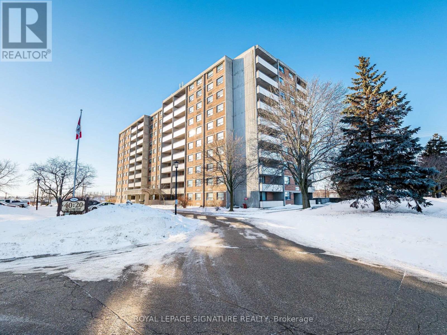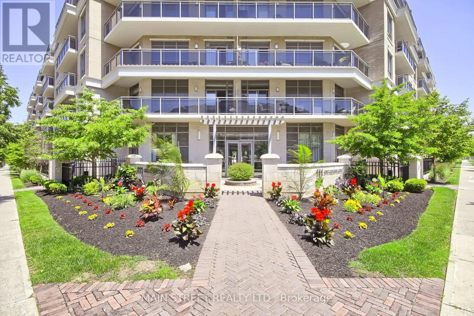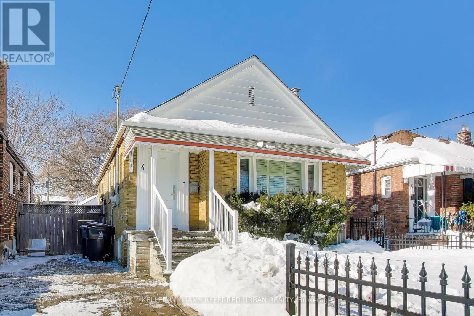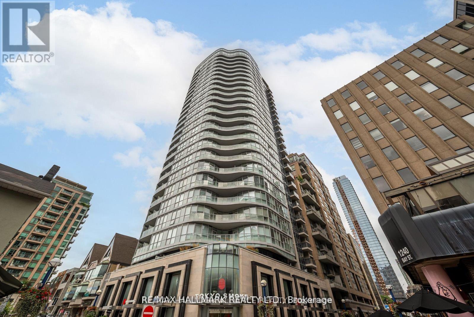4765 Sixth Avenue
Niagara Falls, Ontario
Entire House ---- Including 2-Bedroom basement with its own, Living Room, Kitchenette, Washroom and Separate Entrance ---- is available for lease. Main floor has ----- Living room, ----- Dining room ----- Kitchen ----- and Washroom. 2nd Floor has a Huge Loft (10 ft (length) x 3 ft (width) x 6 ft high) that can be used as a Office --- or --- Bedroom --- or ---- Playroom etc. ----- The Property has a Private Driveway --- and a Beautiful Backyard. ----- Tenant pays utilities. ----- Close to all amenities, Public Transit, QEW, Shopping and Parks etc. ----- Room sizes approximate. (id:61852)
Grace Canada Realty Inc.
336 Hampton Heath Road
Burlington, Ontario
Fully renovated 3-bedroom, 2-bathroom backsplit located in the highly desirable Elizabeth Gardens neighbourhood of Burlington, within the top-ranked Nelson High School catchment. This home features a southwest-facing backyard, carport, and a bright open-concept layout highlighted by soaring vaulted ceilings and three skylights. Enjoy abundant natural light throughout the day in every room. Brand new engineered hardwood flooring (2026) runs throughout the home. The modern kitchen offers dark cabinets, quartz countertops, marble backsplash, and a gas stove. Just a few steps up, the bright primary bedroom provides walkout access to a professionally landscaped garden (2022). The private backyard features mature trees and a newly replaced fence (2024), creating an ideal summer retreat. A few steps down, you'll find a spacious family room with gas fireplace, a second modern 3-piece bathroom, large storage area, and laundry. The covered carport provides convenient winter protection from snow, and the driveway was newly paved in 2023. Walking distance to elementary schools and top-ranked Nelson High School. Only a 10-minute walk to the lake, Burloak Waterfront Park, and the newly opened Skyway Community Centre, featuring NHL-size ice pad, multi-use indoor track, community rooms and 275-foot baseball diamond. Future growth includes a new Costco location with gas bar around the corner expected in 2027, plus nearby supermarkets, cafés, and restaurants. Updates: Roof & Skylights (14), 3 pc Bathroom (15), Kitchen (13), Furnace (19), Basement (19), Backyard Professional Landscaping (22), Driveway (23), Fence (24), Central Vac (New Motor And Hose 25), Engineered Hardwood Flooring (26).NO SMOKING..landlord pays hwt rental. AAA tenant only.Available Immediately. (id:61852)
Real One Realty Inc.
336 Hampton Heath Road
Burlington, Ontario
Fully renovated 3-bedroom, 2-bathroom backsplit located in the highly desirable Elizabeth Gardens neighbourhood of Burlington, within the top-ranked Nelson High School catchment. This home features a southwest-facing backyard, carport, and a bright open-concept layout highlighted by soaring vaulted ceilings and three skylights. Enjoy abundant natural light throughout the day in every room. Brand new engineered hardwood flooring (2026) runs throughout the home. The modern kitchen offers dark cabinets, quartz countertops, marble backsplash, and a gas stove. Just a few steps up, the bright primary bedroom provides walkout access to a professionally landscaped garden (2022). The private backyard features mature trees and a newly replaced fence (2024), creating an ideal summer retreat. A few steps down, you'll find a spacious family room with gas fireplace, a second modern 3-piece bathroom, large storage area, and laundry. The covered carport provides convenient winter protection from snow, and the driveway was newly paved in 2023. Walking distance to elementary schools and top-ranked Nelson High School. Only a 10-minute walk to the lake, Burloak Waterfront Park, and the newly opened Skyway Community Centre, featuring NHL-size ice pad, multi-use indoor track, community rooms and 275-foot baseball diamond. Future growth includes a new Costco location with gas bar around the corner expected in 2027, plus nearby supermarkets, cafés, and restaurants. Ideal opportunity for first-time buyers or downsizers.Updates: Roof & Skylights (14), 3 pc Bathroom (15), Kitchen (13), Furnace (19), Basement (19), Backyard Professional Landscaping (22), Driveway (23), Fence (24), Central Vac (New Motor And Hose 25), Engineered Hardwood Flooring (26). (id:61852)
Real One Realty Inc.
3118 - 1 Quarrington Lane
Toronto, Ontario
Move into this stunning, modern 1-bedroom, 1-bath suite located in a prime North York neighbourhood. This bright unit features an open-concept layout with contemporary finishes and a thoughtfully designed living space-perfect for today's urban lifestyle. Enjoy a full range of premium amenities, including a state-of-the-art fitness centre, elegant party and meeting rooms, guest suites, stylish lounge areas, outdoor BBQ terraces, and a 24-hour concierge for added convenience and security. Located steps from the DVP/Hwy 404 and TTC, this unbeatable location offers quick access to the Shops at Don Mills, Ontario Science Centre, Aga Khan Museum, parks, schools, grocery stores, restaurants, and more. *1 Parking spot included (id:61852)
Century 21 King's Quay Real Estate Inc.
117 Ferragine Crescent
Bradford West Gwillimbury, Ontario
A True Turn Key ! Only 3 Year Old Beautifully Upgraded, Bright And Spacious 4Bedroom 3 Bathroom , Built By Bayview Wellington Homes, Featuring Premium Finishes Throughout And Designed For Modern Living. Soaring 9' ceilings and Smooth ceilings Across the Entire Home Create An Airy, Refined Feel, Complemented By Pot Lighting On The Main Floor For A Bright And Inviting Atmosphere. Upgraded Hardwood Flooring On Both The Main And Second Levels, Paired With A Timeless Oak Staircase With Wrought Iron Pickets That Adds Architectural Elegance. The Open-Concept Kitchen Is A Standout, Complete With Granite Countertops, Upgraded Cabinetry, A Large Centre Island, And Seamless Flow for Everyday Living And Entertaining. The Primary Bedroom .Ensuite Also Features Granite Countertops, Continuing The Home's Cohesive, Upscale Design. Laundry Room On Second Floor ,Upgraded Bathrooms, A Brand-New Air Conditioning System Offers Comfort And Peace Of Mind For Years To Come. Garage Access From Inside ,No Sidewalk, Located In A Desirable, Family-Friendly Neighbourhood Close To Best Schools, Parks, Quick Access To Hwy 400, Hwy 404 Bradford Bypass , 5 Minutes to Bradford Go Station , This Meticulously Maintained Home Is Truly Move-In Ready And Showcases Pride Of Ownership (id:61852)
Smart Sold Realty
2211 - 27 Korda Gate
Vaughan, Ontario
Brand new, never lived-in 2-bedroom, 3-bathroom suite at Charisma Condos by Greenpark, located in the heart of Vaughan. This 22nd-floor residence offers approximately 891 sq. ft. of well-designed living space plus a 146 sq. ft. wrap-around balcony with expansive views. Bright and modern with 9' ceilings, floor-to-ceiling windows, and wide-plank engineered flooring throughout. Sleek kitchen features quartz countertops and backsplash, oversized center island, and stainless steel appliances. Both bedrooms include private ensuites, with a spa-inspired primary retreat and walk-in closet. Steps to Vaughan Mills, minutes to Highways 400 & 407, TTC Subway, Viva Transit, Canada's Wonderland, Cortellucci Vaughan Hospital, York University, and more. Exceptional building amenities include outdoor pool and terrace, fitness and yoga studios, party room, theatre, games room, wellness spaces, and pet grooming room. Urban convenience meets elevated living. (id:61852)
RE/MAX Real Estate Centre Inc.
5 Bachelor Place
Toronto, Ontario
Total land--13885.43 sq.ft (ONE-OF-A-KIND)****An exceptional opportunity****This home lovingly maintained by the same family for over 50 years, a residence that balances retro charm with endless potential with over 3,000 sq. ft of living space across three levels + spacious basement level. A functional layout with expansive principal room sizes, spacious sidesplit design offers immediate livability with limitless potential for redevelopment for your dream home in the future. Whether you envision a full-scale renovation or the creation of a luxurious custom-built residence that provides a canvas for endless possibilities, the setting of the land provides an ideal canvas for your vision. Surrounded by mature trees and elegant estate homes, the property offers a rare sense of privacy and serenity. From the moment you walk in, the large foyer gives you a welcoming invitation, and a formal and sun-filled living room provides a large space for functionality, and the dining room is perfectly tucked next to the eat-in kitchen. Upper level, you will discover 3 generously sized bedrooms including a primary bedroom with own 4pcs ensuite. The family room serves as a serene retreatm featuring a wet bar, fireplace, an easy access to a private backyard, an ideal private place for your family. The location also provides seamless access to transit and major routes, making day-to-day living both easy and convenient, to top-rated schools, renowned private schools, Granite Club and Rosedale Golf Club, Edward Garden, hospitals and major highways & shoppings (id:61852)
Forest Hill Real Estate Inc.
31.5 Granby Street
Toronto, Ontario
Discover Refined Living At 31.5 Granby St, A Newly Renovated Gem That Offers A Perfect Blend Of Style And Comfort. Positioned In A Sought-After Location In Toronto, This Tri-Level Residence Exudes Modern Charm And Functionality. Step Inside To Find Clean Lines And Attractive Features Throughout The Home. On The Third Floor, You'll Find A Comfortable Bedroom, A Chic Recreation Area, And A Modern Ensuite, Leading To A Peaceful Balcony Retreat. The Second Floor Hosts A Comfortable Primary Suite And Two Additional Bedrooms, Ensuring Ample Space For Relaxation. The Main Level Showcases A Well-Appointed Kitchen With A Beautiful Island That Seamlessly Connects To The Inviting Living And Dining Areas, Ideal For Hosting Gatherings. A Versatile Study Adds Practicality And Charm, Opening Onto A Delightful Private Backyard. Descend To The Basement To Discover A Legal Unit With A Separate Entrance And Deluxe Amenities, Offering Endless Possibilities. With Its Tasteful Finishes, Including Marble Tile Backsplashes, Quartz Countertops, And Ambient Lighting, This Home Is Sure To Impress. Don't Miss Your Chance To Explore This Inviting Property And Envision Your Future Here. (id:61852)
Homelife Landmark Realty Inc.
3010 - 11 Brunel Court
Toronto, Ontario
With A Location That Is Just Steps From The Entertainment District, West One Is A Must See For Anyone Who Loves To Be In The Heart Of The Action. Known For Extensive Amenities, West One Provides A 16,000 Square Foot Amenity Complex - Within It You'll Find It All. Suite 3010 Features A Fully Renovated 938 Square Foot Open Floor Plan With Split 2+1 Bedroom Layout, Custom Designer Upgrades Throughout Including Bar & Office, 2 Bathrooms & Balcony, All Overlooking Lake Ontario. For A Breath Of Fresh Air; There's Canoe Landing, Southern Linear Park, Northern Linear Park, And If You Go South You Have The Martin Goodman Trail, Lakeside Parks And Toronto's Waterfront. (id:61852)
Sotheby's International Realty Canada
1 Donaldson Drive
Brampton, Ontario
Absolutely Stunning, All-Brick Detached Home On A Premium 55.90 Ft X 123.03 Ft Private Corner Lot, Elevated And Surrounded By Tall Hedges, In A Highly Sought-After Area, Directly Across From Shoppers World Mall At Charolais & Main. This Beautifully Updated Spacious Residence Offers 4 Bedrooms + Den, 6 Bathrooms, And Two Income-Generating Basement Units, Including A Legal One-Bedroom Apartment (4 Large Windows, Bathtub, Eat-In Kitchen, Massive Living Room And Walk-In Entrance Closet) & A Second Finished Unit (2 Large Windows, Separate Entrance, Kitchenette, And Washroom) Ideal For Multi-Generational Living Or Rental Income. The Home Features Quartz Countertops, Stainless Steel Appliances, A Bright Breakfast Area With Panoramic Views, And Double-Door Walkout To A Private 40' X 40' Stone-Paved Patio. A Versatile Family Room With Dual Access Doors, Wood-Burning Fireplace, And An Attached Boundaryless 3-Piece Bath Can Serve As A Main-Floor Second Primary Bedroom. The Upper Level Boasts A Massive Primary Suite With His (Regular) And Her (Walk-In) Closets, A 12' X 8' Den, And Ensuite With Double Vanity Sinks, Plus Three Additional Bedrooms And A Full Bath. Extensive Upgrades Include Brand NEW Triple-Glazed, Argon-Filled, UV-Protected Windows Offering Noise & UV Reduction (2024), Purchased Furnace & HWT& AC (2018), Roof & Skylights (2022), Sump Pump (2022), Renovated Washrooms, Fresh Paint, 40-Amp Garage Line For Running Shop Toys Or EV Charging, And A Full Concrete Wraparound For Superior Drainage And Flood Protection. Unbeatable Location-Steps To Shoppers World Mall, Sheridan, Algoma & Anderson Colleges, Downtown Brampton, Parks, Skating Rink, Cherry Blossom Park, Farmers Market, Hiking & Bicycle Trails, Cobra Swimming Club, Gateway Transit Terminal Hub, Schools With School Bus Stopping At This HL3 Driveway, Minutes To Highways 407 & 410. Future LRT Within A Few Yards. A True Move-In-Ready Home Offering Exceptional Space, Flexibility & Long-Term Value.And Long-Term Value. (id:61852)
Royal LePage Flower City Realty
1275 Lakeshore Road
Haldimand, Ontario
Welcome to 1275 Lakeshore Road, an exceptional year-round Lake Erie retreat offering 50 feet of deeded beach frontage on Miller Bay. This elegant two-storey home showcases a classic brick exterior and a refined loft-and-beam interior, thoughtfully designed to capture stunning lake views in every season. Set along a private drive with a professionally landscaped rock garden, the home features an inviting front porch for sunrise and sunset views, plus a rear composite deck and pergola for outdoor entertaining. The bright, open-concept main level boasts cathedral ceilings, French doors to the deck, and windows on all sides for abundant natural light and refreshing lake breezes. The main-floor bedroom offers a large double closet, while the updated bathroom includes modern fixtures and convenient main-floor laundry. Upstairs, a spacious living room is highlighted by a Palladian-style window with breathtaking lake views, alongside an upper bedroom, generous closet, and 2 dens that could be easily converted to bedrooms. Numerous updates include Andersen windows, Enviroshake 50-year shingles, gas fireplace, natural gas backup generator, composite deck, new shed, beachside pergola. Ideally located near Hamilton, Simcoe, Port Dover, and Cayuga/Dunnville, this move-in-ready property delivers the ultimate Lake Erie lifestyle with kite surfing, water sports, and peaceful year-round beach living. (id:61852)
Main Street Realty Ltd.
7665a County Rd 50
Trent Hills, Ontario
WATERFRONT COTTAGE ON LAKE SEYMOUR! Enjoy a Clean Weed free Shoreline. The Panoramic Sunsets are Breathtaking! Great Fishing! Weed free Swimmable shoreline! 23.5Km of Lock Free Boating on the Trent Severn Waterway. Relax while Lounging & Entertaining in Your Tikki Hut, fully equipped with Tables/Chairs, Overhead roofing canopy/Table Umbrellas/Bar/Bar fridge/Lighting Overlooking the Water! This Beautifully Updated/Renovated 3 Bedroom Cottage is easily accessed on a Year Round Municipal Road & is Located in the Growing Community of Campbellford. Large Tennis Court/Pool Size Yard. High Speed Internet Available for those who wish to work from the cottage or simply surf leisurely on the Internet. Only minutes to Various Nearby Attractions... Healey Falls, Ranney Gorge Suspension Bridge, Bike/ATV trails, Hiking trails, Skiing trails. Great Restaurants. Plenty of Shopping such as... No Frills, Sharpes Grocery Store, Dooher's Bakery (Winner of Canada's Sweetest Bakery Award two years in a row), McDonalds, Tim Hortons, Stedman's Dept. Store, Canadian Tire, Giant Tiger, Rona, Home Hardware, Antique Stores and more! Nearby Schools, Community Centre, Fully Equipped Hospital with Emergency Ward. Upgrades & Renovations include A New Waterline, New Hydro Line, New Heat Trace Line in waterline, New Deep Well Pump, New Pex water lines , New Pressure Tank, New Deep Well Switch, New Hot Water Tank, New UV Light and Filter System, New Spray Foam Insulation in the upper level Loft and Crawl Space, Huge Dock, New Electrical for Utility/Laundry Room areas, New Upper Deck w/two new sets of stairs, Driveway Graveled, New Loft Window, Bathroom Newly Renovated, New Appliances (Three door freezer bottom Fridge, Front Load Washer, Front Load Dryer, Built-In Convection Microwave Oven, Glass Top Range, Some New Light Fixtures. A Wonderful Waterfront Cottage Property that will provide Your Family & Friends Incredible Memories for Generations to come! Move In & Enjoy! (id:61852)
Royal LePage Terrequity Realty
63 Marlowe Drive
Hamilton, Ontario
Offered for the very first time, 63 Marlowe Drive is a true original - lovingly held by the same family since 1966 and proudly showcasing its vintage charm. Solid, well cared for, and full of untapped potential, this raised bungalow is the kind of opportunity that doesn't come along often. Set on a quiet street in the sought-after, family-friendly Rolston neighbourhood on the Hamilton Mountain, the location is a total win - close to schools, parks, Mohawk College, transit, the hospital, and everyday amenities, with easy access to major routes throughout the city. A neighbourhood known for long-term value and community feel. The home offers 3 bedrooms and 2 full bathrooms, with over 2,000 sqft of total space and a classic, versatile layout that provides an awesome foundation for renovation or personalization. With strong bones and a practical, well-proportioned floor plan, it's ideal for investors, renovators, or buyers ready to bring fresh ideas and modern style to a solid 1960s home. An attached garage adds everyday convenience, while outside, a protected and private side patio is the perfect spot for summer BBQs, late-night hangs, and star-filled evenings with friends. Vintage on the outside, vision-ready on the inside - this well-loved 1966 classic is a rare blank canvas to bring your ideas, your style, and a little imagination. A solid home. A great neighbourhood. Endless possibilities. (id:61852)
RE/MAX Escarpment Realty Inc.
10 Tweedhill Avenue
Caledon, Ontario
Welcome to 10 Tweedhill Ave 5 Bedrooms detached home comes with 4 washrooms built by Yorkwood Homes Spruce Model Elevation C 2885 Sq/F as per builder floor plan.** This Home Features Over 100K In Upgrades From Builder**. 10Ft Ceiling On Main Floor, 9Ft On The 2nd, 8Ft Doors, Den On Main Floor, Double door entry, double car garage, entry to the house from garage, porcelain tiles in foyer, backsplash in kitchen, breakfast bar, unspoiled basement waiting for your imagination, second floor laundry for your convenience, Oak Staircase Along With Upgraded Rail Handle & Iron Pickets, Quartz Countertops, 5'' Hardwood floor Throughout the house***. No Homes Being Built In Front Along With A Development Of A Soccer Field, 2 Basketball Courts, Cricket Field & A School. **EXTRAS** 2 Stainless steels fridges, Gas stove,B/I Dishwasher, Washer, Dryer, Cac, 2 Gdo, all window coverings, all elf's. (id:61852)
Century 21 People's Choice Realty Inc.
4 Parker Avenue
Toronto, Ontario
Welcome To 4 Parker Ave! Located In The Desirable Family-Friendly Neighbourhood Of Stonegate-The Queensway In Etobicoke. A Beautiful 5-Bedroom, 3-Bathroom Home On A 50x102 Ft Lot. A Rare Find In Toronto, This Property Offers A Total Of 8 Parking Spots, Including A 20x20 Detached Garage Ideal For Car Enthusiasts, Hobbyists, Or Additional Storage. The Spacious Open-Concept Living And Dining Is Perfect For Everyday Comfort And Entertaining. Separate Kitchen With Window And South-Facing Exposure. Large Backyard Complete With A Gazebo And BBQ Gas Hook Up - An Entertainer's Dream Or The Perfect Spot To Enjoy Your Morning Coffee. The Primary Bedroom Retreat Features A Large Walk-In Closet And A Private 3-Piece Ensuite. Bright, Sun-Filled Rooms And A Functional Layout Makes This Home Ideal For Modern Family Living. Two Bedrooms On The Main Floor Offer Flexibility And Can Be Used As A Home Office With French Doors And Direct Access To The Backyard Or Separate Family Room To Meet Your Household Needs. Hardwood Floors Throughout. A Separate Side Entrance To The Basement Adds Flexibility And Future Potential. Major Updates Include A 2017 Extension With A New Roof, Updated Electrical, New Windows On The Main And Upper Levels, A New Boiler, And A Pony Box For Backup Connection. A Ductless Mini-Split System (2019) Adds Efficient Year-Round Comfort. Permit Drawings Available. Just Minutes To Everyday Essentials Including Grocery Stores, Banks, LCBO, GO Transit, TTC And Major Highways (QEW, 427 & 401). Close To Sherway Gardens, IKEA, Costco, Parks, Community Centres, Schools, Libraries, Trails, And Bike Paths. Don't Miss This Fantastic Opportunity To Own A Home In One Of Etobicoke's Prime Communities. (id:61852)
Housesigma Inc.
72 Kentland Street
Markham, Ontario
Green Park Built Detached House Located In The Wismer Community. No Walkway. The Original Owner Has Occupied And Well-Maintained This Home Since 2012. Close To 3000 SF & Over 47 Ft Frontage. 9 Ft Ceiling on Main Floor With Upgraded Hardwood Floor. Open Concept Family Room Comb/W Breakfast Area & Kitchen With Central Island. Granite Countertops Throughout Kitchen & All Washrooms. Walk Out To Backyard With Slide Door. 4 Bedrooms & 3 Full Washrooms On The 2nd Floor (2 Ensuite). Double Walking Closets And 5 Pc Ensuite In The Master Bedroom. Excellent Location, Mins. Walk To Bur Oak High Sch./Wismer Elem.School/Go Train Statn./Shoppers/ Banks/ Home Depot/No Frills/ McDonald's & Much More. (id:61852)
Bay Street Group Inc.
38 Menotti Drive
Richmond Hill, Ontario
Welcome to this stunning home with over 3,700 square feet of luxury living and sophisticated design. Every detail has been thoughtfully enhanced, from elegant moldings and designer lighting to premium hardwood floors and custom finishes. This home features 4+2 bedrooms and 6 bathrooms, with soaring 10-foot ceilings on the main floor and 9-foot ceilings on both the second floor and basement. Gourmet eat-in kitchen is appointed with quartz countertops and backsplash, complemented by premium Wolf and Sub Zero appliances. Hardwood flooring extends throughout all levels, including the bedrooms, basement, and kitchen, while a designer fireplace creates a warm and stylish focal point in the living area. All bathrooms are fitted with glass doors, and the walk-in closets are organized for a sleek, modern look. Freshly painted throughout, the home is in move-in ready condition. The finished basement, with a separate entrance, offers potential as a rental suite and features a private sauna and kitchen. Basement kitchen features stone countertop, bult in wine fridge & functional cooktop. Outdoor spaces are beautifully landscaped and interlocked at the front, side, and backyard, with a stone porch and a pergola equipped with automated louvers, shutters, and integrated lighting creating the perfect retreat for all seasons. The outdoor kitchen includes a Napoleon BBQ with direct gas supply and a built-in fridge, while mature trees provide privacy and natural beauty. Functional garage with automated openers, key pad & EV car charger. This property seamlessly combines modern comfort, thoughtful upgrades, and timeless elegance, making it ideal for families seeking both style and functionality in every detail. (id:61852)
Right At Home Realty
Basement - 531 Reeves Way Boulevard
Whitchurch-Stouffville, Ontario
2 Bedroom Basement Apartment Separate Entrance through the Garage conveniently located, one Minute from the Bus Stop. Tenant Pays 35% of Utilities (id:61852)
RE/MAX Hallmark Realty Ltd.
84 Lady Dolores Avenue
Vaughan, Ontario
Immaculate, Fully Upgraded Townhouse - Move-In Ready!Step into elegance with this stunning open-concept, sun-filled home featuring smooth ceilings and premium hardwood floors throughout. The main level impresses with soaring 9' ceilings, a stained hardwood staircase accented by iron pickets, and two convenient entrances for added functionality. The chef-inspired kitchen is a true showstopper, complete with a central island, sleek stainless steel appliances, and a walkout to a private balcony-perfect for entertaining or relaxing. Upstairs, the spacious primary suite offers a spa-like ensuite with a glass shower, while the fourth bedroom on the main floor boasts its own private ensuite (south facing) for ultimate comfort and privacy. Ideally located near top-rated schools, with quick access to transit, hospitals, shopping, places of worship, and beautiful parks and trails. Bright, airy interiors are complemented by pot lights throughout and fresh, modern paint. Both the driveway and visitor parking are located on the north side of 84 Lady Dolores, at the intersection of Sand Hill Mews and Dashwood Street. (id:61852)
Smart Sold Realty
5 Firbank Lane
Whitchurch-Stouffville, Ontario
Beautiful Sun Filled Semi With 4 Bdrms 3 Baths Features All Open Concept Layout With Hardwood Floors, Stone Wall Fireplace In Living Area. Kitchen Incls Breakfast Bar W/ Full Size S/S Appliances. Generous Sized Bedrooms W/Large Master Inclds 4 Pc Bath & W/I Closet Organizer. Direct Access To Garage. (id:61852)
Royal LePage Signature Realty
308 - 20 William Roe Boulevard
Newmarket, Ontario
Corner Spacious Sun-kissed Unit Is Modern & Ready To Move In! Centrally Located In One Of Newmarket's Most Prime Locations With Easy Access To Major Highways/Public Transit. Walkable Amenities In The Area & Mins. Drive To To Upper Canada Mall, South Lake Hospital & Major Plazas. This Beauty Features Two Large Private Balconies To Enjoy Rain or Shine With Breathtaking Views. Natural Light Glistens Over This 1300 Plus Square Feet Of Living Space. Space Is Not An Issue Here, Whether Upsizing Or Downsizing This Corner Unit Will Meet Everyone's Needs. Popular Open Concept Living/Dining Layout With Access To Large Balcony, Modern Kitchen Equipped With Stainless Steel Appliances, Three Large Bedrooms, Primary Bedroom Has Access To 2nd Balcony and 4pc Private Ensuite. In Unit Separate Laundry Room With Shelves . No Carpet. Lots Of Storage + Parking + Locker. Amazing Management & Well Run Building. This Unit Is Awaiting You To Call It Home. (id:61852)
Royal LePage Signature Realty
619 - 111 Civic Square Gate
Aurora, Ontario
Welcome to this lovely, move-in-ready 1 Bedroom + Den penthouse in the highly sought-after Ridgewood Condo. This sun-filled suite features unobstructed east-facing panoramic views, offering breathtaking sunrises and an abundance of natural light through soaring 10' ceilings. The open-concept layout is both stylish and functional, showcasing granite countertops, stainless steel appliances, dark chocolate engineered flooring, and upgraded light fixtures. Enjoy a spacious primary bedroom, a versatile den ideal for a home office, and a spa-inspired 3-piece bathroom with a frameless glass shower. Additional highlights include crown moulding in the living and dining areas and convenient ensuite laundry with ample storage space. Step out onto your private balcony overlooking the beautifully landscaped grounds and saltwater outdoor pool the perfect spot for morning coffee or evening relaxation. This meticulously maintained building offers resort-style amenities, including: A tranquil library and media rooms, fully equipped fitness centre/spa, outdoor BBQ and lounge areas, dog spa, on-site concierge for added comfort and peace of mind. Ideally located within walking distance to schools, shopping, restaurants, parks, and public transit. A short drive to the Go station and 404 highway. Summer photos of surrounding building included. Thank you for showing! (id:61852)
Main Street Realty Ltd.
4 Barfield Avenue
Toronto, Ontario
Charming detached bungalow in the heart of Danforth Village-East York! This updated, well-maintained starter home is perfect for first-time buyers and families. Enjoy a prime location steps to the excellent Diefenbaker Elementary School, Dieppe Park, Library, TTC transit. Quiet street. Private driveway with lots of parking space. Deep backyard for Bbq Gatherings. Added Safety: New Door with Multipoint Lock. Close to: Costco, LCBO, Starbucks, DVP, Michael Garron Hospital, Danforth restaurants. (id:61852)
Keller Williams Referred Urban Realty
2001 - 88 Cumberland Street
Toronto, Ontario
Welcome to Minto Yorkville, ideally positioned in the heart of Toronto's most prestigious neighbourhood. This FULLY FURNISHED, move in ready residence offers a refined living experience tailored for discerning professionals who value comfort, convenience, and elevated design. Situated on the 20th floor, the suite features a modern open concept layout with floor to ceiling windows, abundant natural light, and high end finishes throughout. The gourmet kitchen and spacious bedroom are complemented by thoughtfully curated furnishings, including premium furniture, linens, textiles, cookware, small appliances, and dining ware. Every detail has been carefully selected to provide a seamless, turnkey living experience from the moment you arrive. Step outside and immerse yourself in the best of Yorkville, surrounded by Michelin star restaurants, upscale cafés, luxury boutiques, and world class culture at Bellair and Cumberland. With immediate access to Bloor and Yonge subway lines, the underground PATH, and walking distance to the University of Toronto, this location offers unmatched connectivity for downtown professionals. Residents enjoy access to exceptional building amenities including a state of the art fitness centre, yoga studio, concierge services, rooftop deck, outdoor patio, catering kitchen, guest suites, meeting rooms, and elegant entertaining spaces.This is a rare opportunity to lease a sophisticated, fully furnished suite in one of Toronto's most exclusive addresses, designed for professionals seeking a premium urban lifestyle. (id:61852)
RE/MAX Hallmark Alliance Realty
