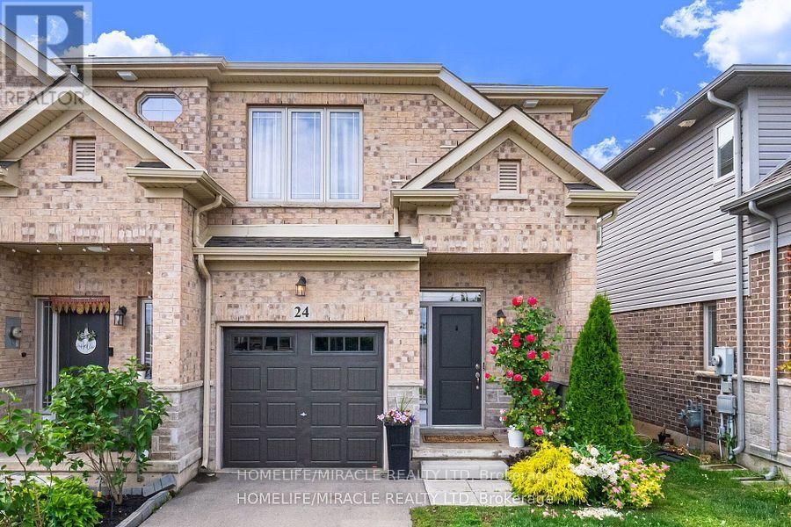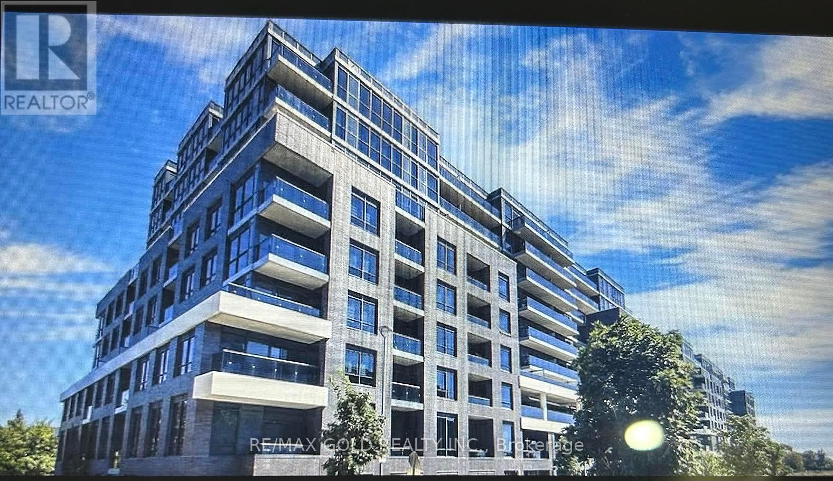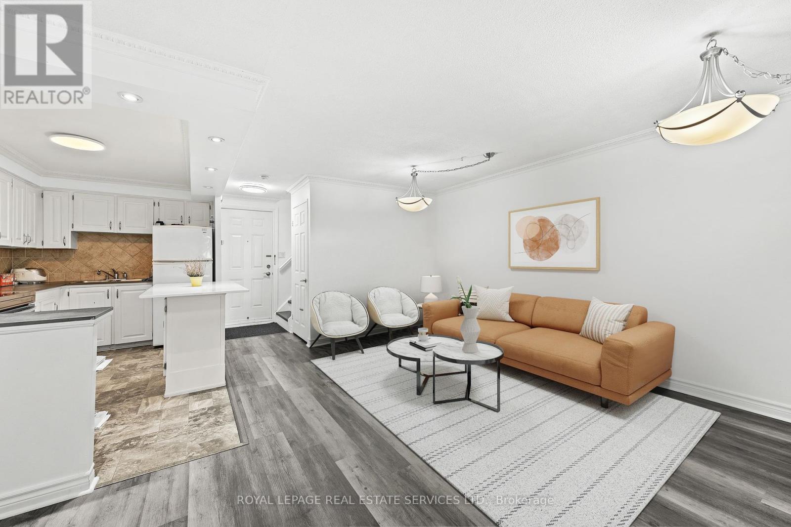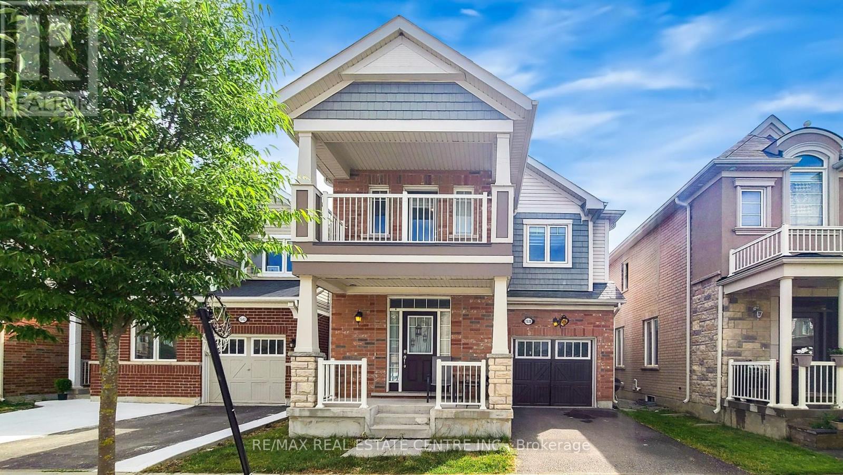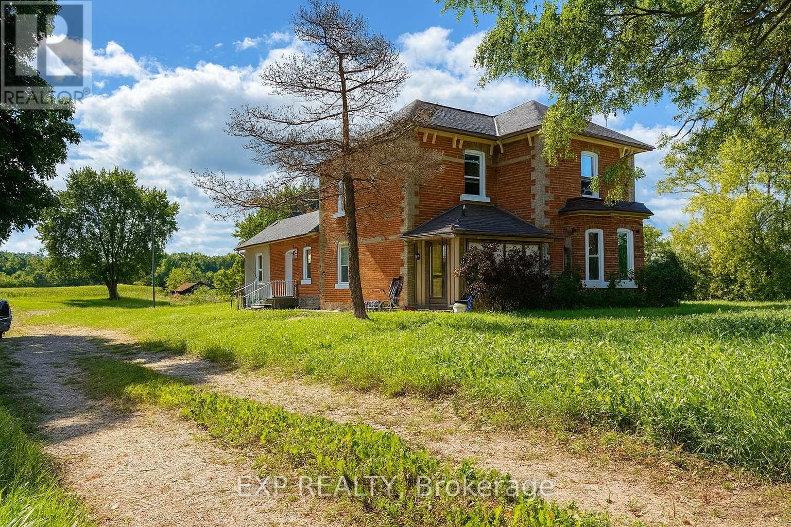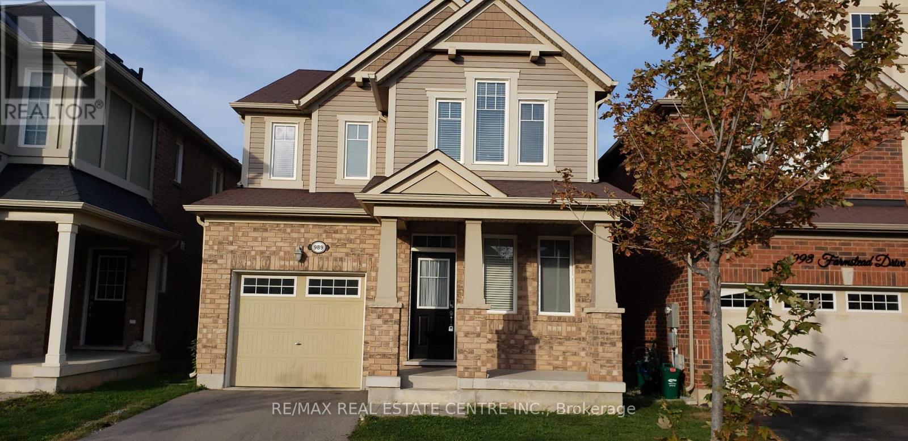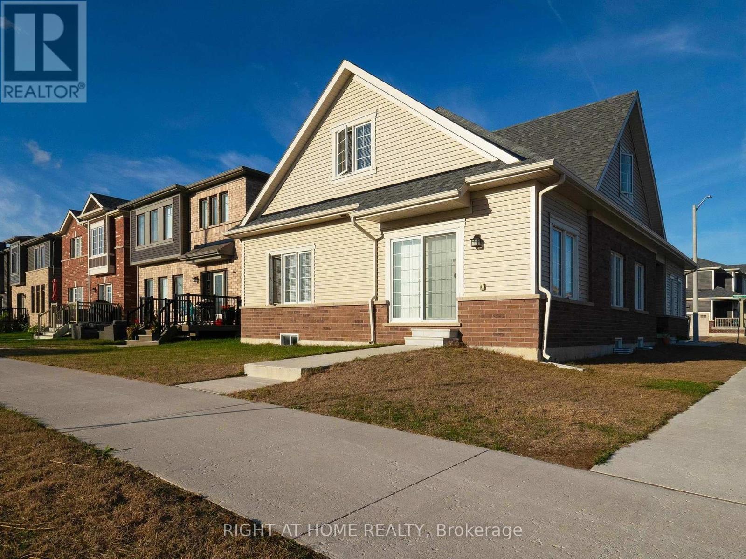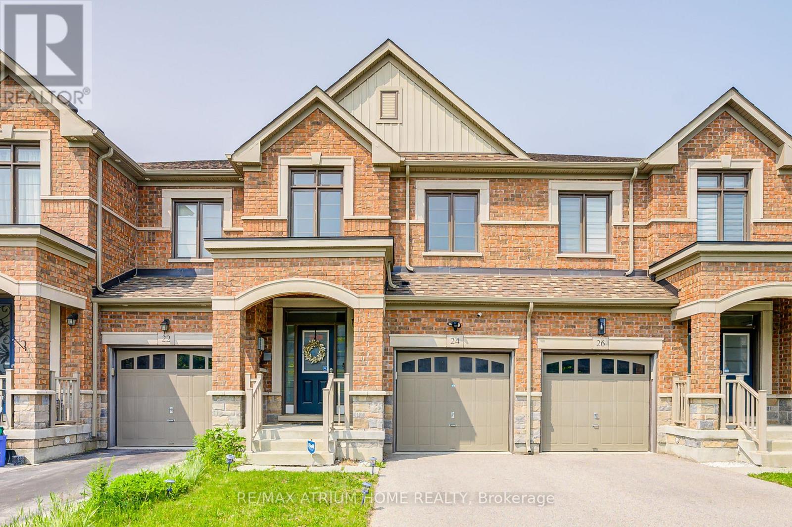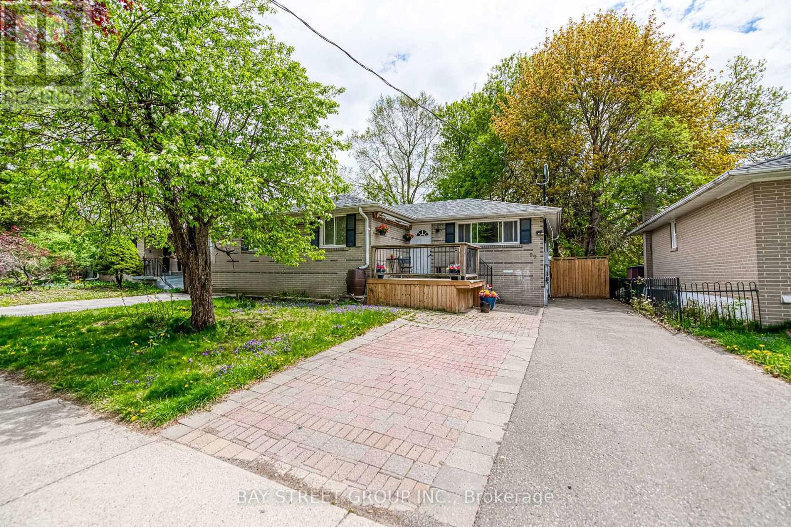24 Kingsborough Drive
Hamilton, Ontario
Presenting 24 KINGSBOROUGH DR. An Exceptional End Unit Freehold Townhouse with 1522 Sq Ft in a Sought after Stoney Creek Mountain. House offers an amazing Location, Steps to All Major Retail Shopping and Minute to Red Hill Expressway. House is absolutely Loaded with Upgrades including an Open Concept Main Floor Plan, 9ft Smooth Ceiling, Freshly Painted (Jun 2025) . Modern Kitchen with High end Ceramic, Extended Kitchen Cabinets, Elegant Backsplash, Granite C/T, Breakfast Centre Island, Under Mount Kitchen Sink and Stainless Steel Appliances. Open Concept Living Room with New Hardwood Floor (2025) and Pot Lights. Dining with Walk Out Patio Doors Over Looking to a Tastefully Landscaped Concrete Private Backyard for Summer enjoyment. Leading to Second Level Boasts Hallway Hardwood Floor, Master Bedroom with W/I Closet and 4Pc Modern Ensuite with Standing Shower. Bright Spacious and Sun Filled 2nd and 3rd Bedrooms. Visitor Bath with High end Ceramics. Conveniently Located 2nd Level Laundry with Double Door and Uppers. Very small Road and Snow Removal POTL Fee, Private Driveway and No Side walk. This House Exemplifies Top Quality Finishing. Book your showing with Full Confidence. (id:61852)
Homelife/miracle Realty Ltd
435 - 26 Gibbs Road
Toronto, Ontario
Welcome to Valhalla at 26 Gibbs Road!!! This beautifully designed 2-bedroom, 2-washroom suite offers a modern open-concept layout filled with natural light and style. The sleek kitchen is complete with stainless steel appliances, ample storage, and a spacious island perfect for everyday living or entertaining. Enjoy the convenience of an ensuite laundry, a functional floor plan, and elegant finishes throughout. Residents of Valhalla are treated to exceptional amenities, including stunning rooftop terraces with BBQ areas, a resort-style outdoor pool, a fully equipped fitness centre, a yoga studio, party/meeting rooms, and more. The building is family-friendly, pet-friendly, and designed for a lifestyle of comfort and convenience. Located steps from Sherway Gardens, schools, parks, restaurants, TTC and GO Station, with quick access to Hwy427, 401, and Gardiner Expressway. Truly a commuters dream! This unit comes complete with fridge, stove, oven, dishwasher, clothes washer and dryer ready for you to move in and enjoy. LBX FOR EASYSHOWING. (id:61852)
RE/MAX Gold Realty Inc.
103 - 3040 Constitution Boulevard
Mississauga, Ontario
Discover comfortable, stylish living in this sunlit 2 bed, 1 bath condo townhouse in the heart of Applewood. With over 1000 sq ft of well laid out space. The main level welcomes you with an open concept living/dining area, complete with crown moulding, pot lighting, and a walk out to a south facing balcony that floods the space with natural light. You'll love the kitchen centre island, ideal for meal prep or casual gatherings, while upstairs features two good sized bedrooms with generous closets and large picture windows. The bathroom has been tastefully updated, and finishing touches like fresh paint, vinyl plank flooring, and hardwood steps make this home move in ready.Step outside and enjoy a fenced front patio, perfect for morning coffee or a small garden. The building offers visitor parking, and the maintenance fees include water, building insurance, and common elements.Location is a big win: you're just steps from transit (with direct access to subway connections), and a short drive from high-traffic arteries like Hwy 427, QEW, and 403. Schools, parks, shopping, and amenities are all within easy reach.Whether you're a first-time buyer, down-sizer, or investor, this unit delivers both style and convenience in a mature, well connected neighbourhood. Welcome home! (id:61852)
Royal LePage Real Estate Services Ltd.
1538 Clitherow Street
Milton, Ontario
Luxury Living Backing Onto Nature!*** In large 2211 Sq.ft***, discover elegance, privacy, and comfort with this stunning, detached 4-bedroom, 2.5 bath home, perfectly situated on *** a premium Ravine Lot*** backing onto a tranquil creek-with no homes behind. A Rare opportunity to enjoy serene views and unparalleled privacy, all within a family-friendly community. Boasting tens of thousands in upgrades, this home features 9' ceilings, hardwood flooring on the main level. A Separate living room, family room, and dining room, plus a spacious family kitchen with backsplash, breakfast bar, and a breakfast area overlooking lush greenery. The Kitchen comes complete with 4 stainless steel appliances for modern convenience. The 4th bedroom offers a private balcony, apart from most other homes-a perfect retreat for morning coffee or evening relaxation. Recently professionally painted and cleaned, with new light fixtures and abundant pot lights, this home is move-in ready for its next owner. The Full basement provides a blank canvas to design your dream recreation space, gym, or home theatre. Easy possibility of side entrance. Don't miss your chance to own a true beauty inside and out. (id:61852)
RE/MAX Real Estate Centre Inc.
9679 Hunsden Sdrd
Caledon, Ontario
Beautiful Country Home With 3 Bedrooms And 2 Washrooms. Freshly Painted Inside And Out, This Spacious, Sun-Filled Home Features An Open Concept Layout On A Large Private Lot. Enjoy Worry-Free Living With A Newly Installed Heat Pump (2025), Newer Furnace (3 Yrs), And Hot Water Tank (4 Yrs). A Perfect Blend Of Modern Comforts And Country Charm.Experience Peace And Quiet Surrounded By Nature. Ideal For Gardening, Outdoor Activities, Cycling, Pets, Or Simply Relaxing In A Tranquil Setting. Conveniently Located Near Palgrave Forest, Legacy Pines Golf Course, Caledon Equestrian Park, Palgrave Pond, Gibson Lake, And Albion HillsA True Nature Lovers Paradise With Endless Trails, Parks, And Outdoor Recreation. (id:61852)
Exp Realty
37 Lobo Mews
Toronto, Ontario
Nestled in an exclusive and serene cul-de-sac, this beautifully appointed 3-bedroom, 2.5-bathroom freehold townhouse offers exceptional living in the heart of Bloor West Village. Featuring elegant hardwood flooring throughout, neutral tones, and a spacious, thoughtfully designed layout, this home is ideal for both daily living and entertaining. The chef's kitchen boasts granite countertops, a pantry, a central island, and opens onto a sun-filled, south-facing deck with a gas BBQ hookup perfect for hosting or enjoying quiet outdoor meals. The ground level features a versatile space that can serve as a family room, home office, or a 4th bedroom, complete with a convenient powder room and hardwood floors. The top floor is dedicated to a luxurious full-floor primary retreat, showcasing a custom walk-in closet and a spa-inspired 5-piece ensuite with a Jacuzzi tub, separate glass shower, and quality finishes. Additional highlights include upper-level laundry, ample storage, and a 2-car garage with direct interior access. Located just minutes to Kipling GO Station, TTC, shops, restaurants, parks, and top-rated schools, this home offers a rare combination of privacy, functionality, and location. This outstanding residence is the perfect blend of comfort, style, and convenience - a true must-see for anyone looking to enjoy refined urban living. (id:61852)
Bay Street Group Inc.
989 Farmstead Drive
Milton, Ontario
Stunning 4-Bedroom Executive Home (Entire House) for Lease. A Must-See Gem! Step into luxury with this beautifully renovated home featuring 4 spacious bedrooms, 3 pristine bathrooms, and a thoughtfully designed layout perfect for family living. Enjoy 9-ft ceilings on the main floor, a large separate family room, and a bright, open-concept living/dining area ideal for entertaining. The gourmet kitchen boasts a center island, breakfast bar, and generous dining space. The primary bedroom offers a walk-in closet and elegant 4-piece ensuite, while all additional bedrooms are well-sized and filled with natural light. This beautiful home is situated in a prime location minutes to schools, shopping plazas, hospital, and the sports complex. Includes 5 stainless steel appliances and central A/C for year-round comfort. Seeking good tenants This gorgeous home wont last! (id:61852)
RE/MAX Real Estate Centre Inc.
1 Harvest Crescent
Barrie, Ontario
LIKE NEW, RARE BUNGALOFT FLOORPLAN IN THE HEART OF SOUTH BARRIE, CORNER LOT WITH MANY WINDOWS AND AN ABUNDANCE OF NATURAL LIGHT, LARGE DOUBLE CAR GARAGE WITH HIGH CEILINGS,DOUBLE DRIVEWAY, RARE LARGE PRIMARY BEDROOM WITH 5 PC ENSUITE ON MAIN FLOOR,MODERN OPEN CONCEPT FLOORPLAN WITH LARGE LAUNDRY ROOM/MUDROOM, CLOSE TO SOME OF THE BEST SCHOOLS IN BARRIE. (id:61852)
Right At Home Realty
24 Briarfield Avenue
East Gwillimbury, Ontario
In The Exclusive Sharon Village Neighborhood, Where Beauty Meets Everyday Comfort, Welcome To Your New Home. Luxurious And Spacious Approx. 1800Sqft + Walk Out Basement Townhouse With Extra Long Driveway. Separate Access From The Garage To The Backyard Door! Functional Open Concept Layout W/ 9" Ft Ceilings On The Main Lvl. Modern Kitchen W/ Stainless Steel Appliances, Oversized Kitchen Sink! A Safe, Quiet, And Convenient Community That Keeps Growing In Popularity! Certified Energy Star Qualified Home. Perfectly Situated Just Minutes From Top-rated Schools, Scenic Nature Trails, Parks, Golf Courses, Highway 404, The GO Station, Costco, and Upper Canada Mall. This Home Offers The Ideal Blend Of Luxury, Location, And Lifestyle. Don't Miss This Rare Opportunity. Schedule Your Private Tour Today And Experience This Exceptional Home For Yourself. (id:61852)
RE/MAX Atrium Home Realty
44 South Beech Street
Uxbridge, Ontario
Welcome home to this solid brick bungalow with double car garage on a 56 x 128 ft lot in a sought-after neighbourhood in Uxbridge. Perfect for retirement or a starter home with plentiful living space. Sun-filled with natural light and an open-concept floor plan that allows many layout options. The updated large kitchen, family room & breakfast area offers a centre island, hardwood floors, and a walk-out to the deck overlooking the private and large backyard. The main floor primary bedroom boasts an ensuite bath, walk-in closet, and a rare walk-out to a private balcony/deck. Convenient main floor laundry room with direct garage access finishes off the functional main level. The professionally finished lower level is equally impressive, with custom built-ins, egress windows, and a kitchenette (in-law potential!) with bonus pantry. The spacious recreation room has an electric fireplace and custom built-in shelving. The 3rd bedroom, full bathroom, den with closet, and ample storage space round out the massive lower level suite - ideal for in-laws, teens, or multi-generational living. Recent upgrades include a new heat pump (2024) and new whole-home humidifier (2024). This home has been meticulously maintained with pride of ownership throughout. This one checks all the boxes: style, function & location. Dont miss it! (id:61852)
Main Street Realty Ltd.
Bsmt - 99 Cherrywood Drive
Newmarket, Ontario
Clean, bright, and move-in ready basement apartment in one of Newmarket's most convenient areas. This beautifully renovated basement apartment has everything you need for comfortable living. With two good-sized bedrooms, a modern kitchen, open living space, and a private bathroom, this unit is perfect for a small family, a couple, or working professionals.Private separate entrance/pot lights and vinyl floors throughout/Open-concept layout/Access to a huge backyard/Family-friendly neighbourhood with quiet, safe surroundings/steps to Yonge/Minutes to Upper Canada Mall, public transit, restaurants, and parks/Easy access to schools and all everyday essentials (id:61852)
Bay Street Group Inc.
21 Delphinium Avenue Avenue
Richmond Hill, Ontario
1 bdrm fully renovated basement apartment with separate private entrance. Strictly No smoking / No pets/ No fish cooking policies due to serious allergies in a family. Quiet, peaceful, green neighborhood. 7 min to GO station by car. Will best suit a professional or couple. Large living roomwith dining area. Large windows with a lot of sunlight. Full size washer and dryer. Appliances include full size, stainless steel fridge, stove with hood,dishwasher, double sink, microwave. High Speed Internet. One Parking space on driveway is available for renter and included in the rent price. Tenant is responsible for snow plowing on the interlocking route leading to their entrance. Required for rent: Rental Application. Photo ID. Employment Letter.Latest 2 pay stubs. 3 professional references. Current Equifax Credit Report with score. Criminal check. First and last months' rent pay by bank draft or certified check. 10 postdated certified checks. Tenants Insurance (id:61852)
Toronto Real Estate Realty Plus Inc
