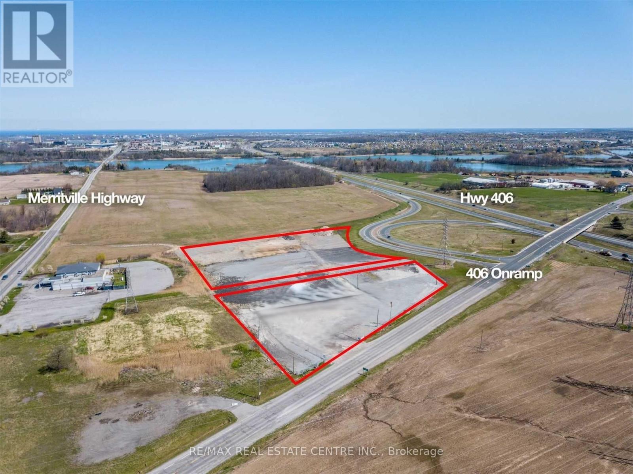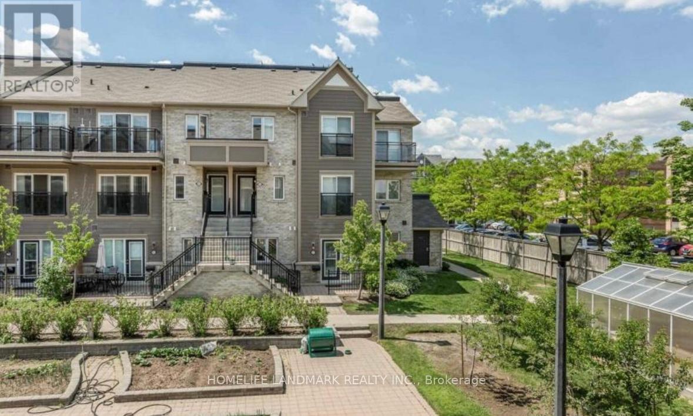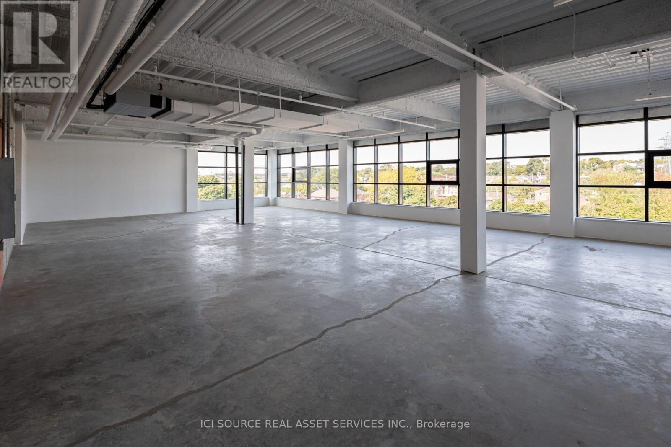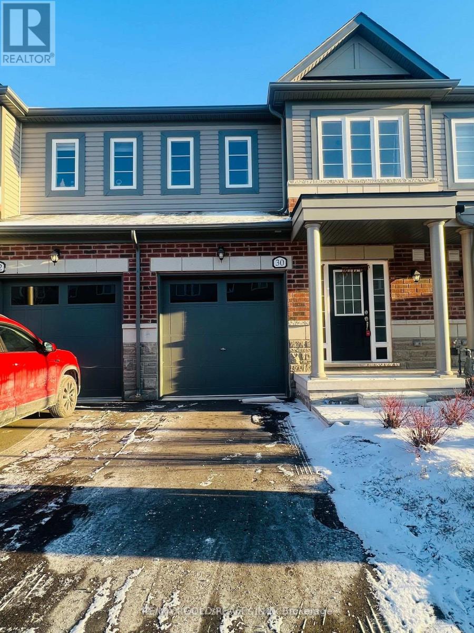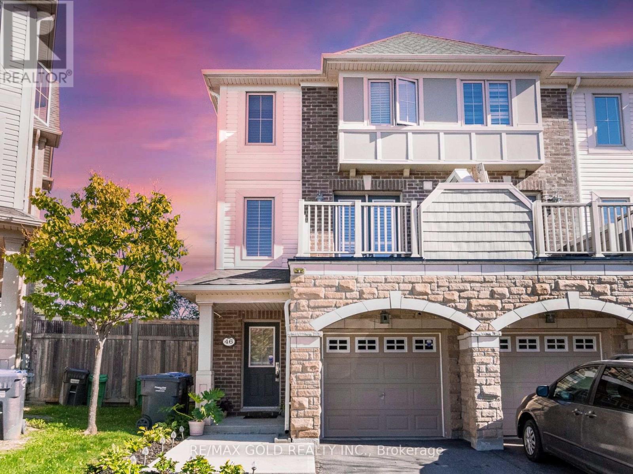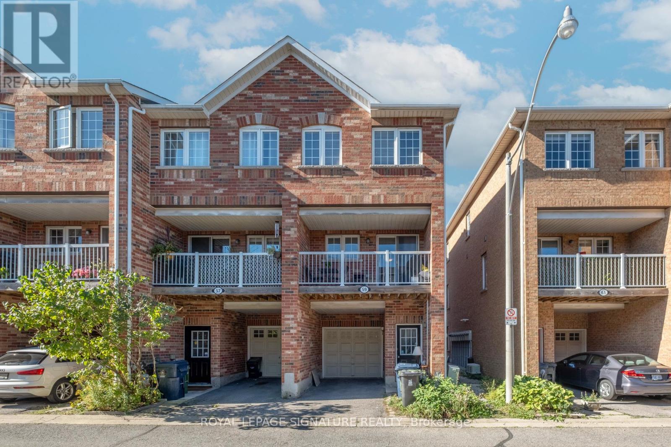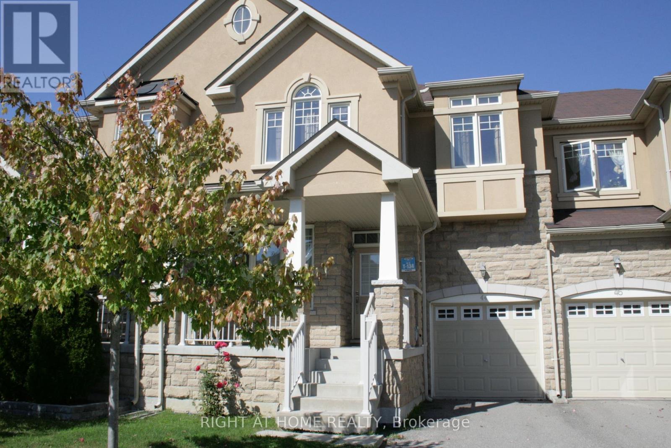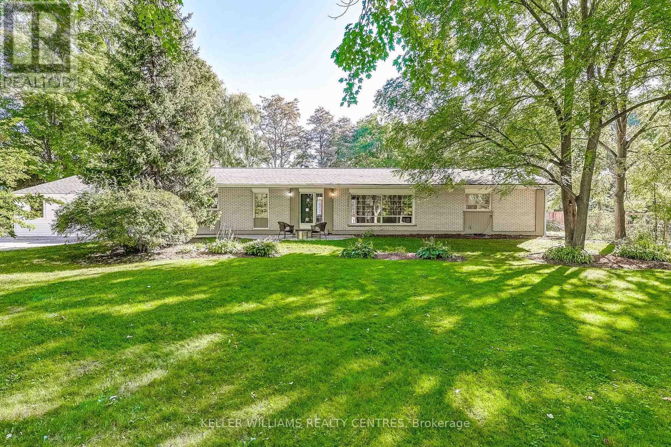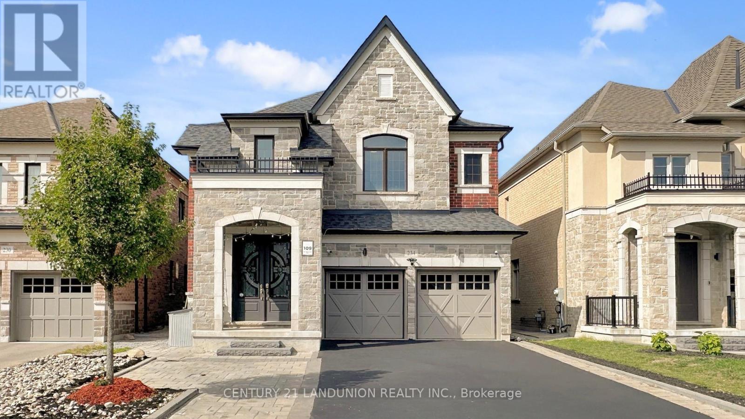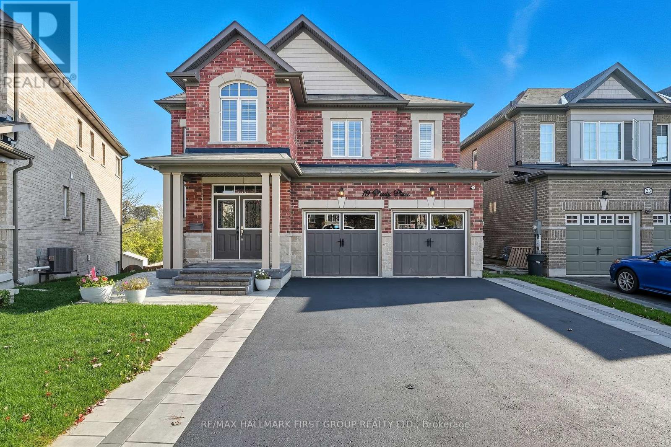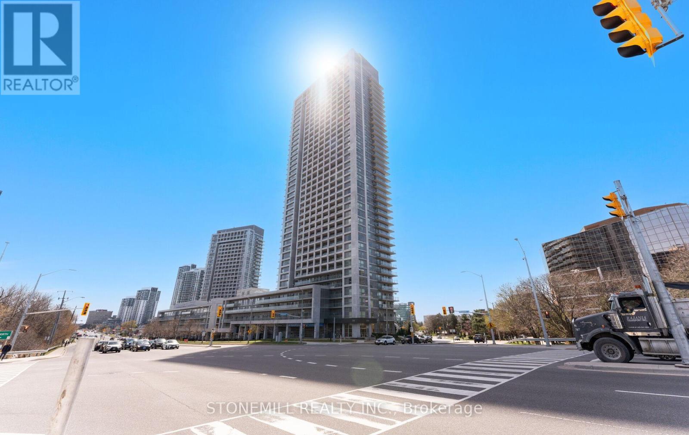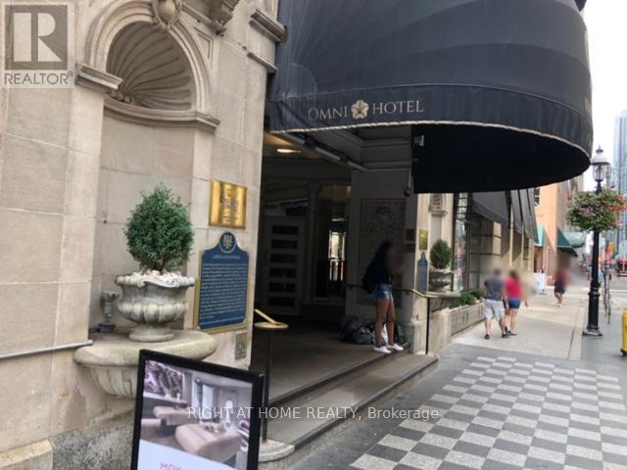2132 Beaverdams Road
Thorold, Ontario
Great Opportunity To Invest In The Future Development Of The City Of Thorold. Approximately 6.43 Acre Land zoned A). Rapidly changing area. Excellent for multiple uses! Make your dream home or use it for business. Excellent Investment Property for Future Potential. Zoning A, The Perfect Commercial Property With Quick Highway Access Could Be Ideal For Your Business. The Land is within steps From The 406 And Merritville Highway. You Can Truly Be Anywhere In The Region Very Quickly. 400 Amp Service Has Been Added As Well As A Drilled Well With 10,000 Gallon Per Day Usage. (id:61852)
RE/MAX Real Estate Centre Inc.
157 - 2891 Rio Court
Mississauga, Ontario
Absolutely Gorgeous! 2 Bedrooms Townhouse - Ground Level End Unit With Private Fenced Yard And Garden. Sunny Bright, No Carpet. Open Concept Layout. 1 Surface Parking Spaces. Walks To Plaza, Groceries, Credit Valley Hospitals, Erin Mills Shopping Centre, Private/Public Schools, Public Transit. Beautiful, Quite And Very Well Maintained Complex. (id:61852)
Homelife Landmark Realty Inc.
205 - 300 Geary Avenue
Toronto, Ontario
Unfurnished Character Space, Unique Property, Incredible Location, Easy Access, Shared Gym and Kitchen, Open-Concept Office Space on Geary Ave. *For Additional Property Details Click The Brochure Icon Below* (id:61852)
Ici Source Real Asset Services Inc.
30 Brixham Lane
Brampton, Ontario
Beautiful ,Just more thana year Old Ravine , Entire house available for Lease in One Of The Prime Locations & Family Orientated Neighborhood. Beautiful Scenic Views, Full privacy, No Neighbours Behind!! Main Floor Offers Great Room with Breakfast Area, 1 Powder Room and Modern Kitchen, Complemented With Central Island and Stainless Steel Appliances. Lot of windows, Plenty of Light, Hardwood Flooring & Hardwood Staircase on Main level. 2nd Floor Offers 3 Spacious Bedrooms and 2 Full Washrooms. This Home Is Within Walking Distance To Schools, Parks, Grocery Stores, And Plazas, Ensuring All Your Daily Needs Are Met. Commuting Is A Breeze With Close Proximity To The GO Station And Multiple Bus Stops, All Within Walking Distance. This Home Offers Everything You Need For Comfortable And Convenient Living. Don't Miss Out On This Exceptional Opportunity! Premium Lot with No Sidewalk and 2 Car parking.Extras: (id:61852)
RE/MAX Gold Realty Inc.
46 Soccavo Crescent
Brampton, Ontario
Wow Is Da Only Word To Describe Dis Great! Wow This Is A Must See, An Absolute Show Stopper!!! A Lovely 3+1 Bdrm Home With 3 Full Washrooms On A Premium End-Unit Lot (Feels Like A Semi) Offering Sunlight From Three Sides And Fantastic Curb Appeal! Step Into A Bright, Open-Concept Main Level Where The Living/Dining Area Flows Seamlessly And Features Premium Hardwood Floors In The Living RoomPerfect For Everyday Comfort And Stylish Entertaining! The Chefs Kitchen Is Fully Upgraded With Granite Countertops, Stainless Steel Appliances, A Handy Breakfast Bar, Extended Cabinetry, And A Smart Layout That Keeps You Connected To Family And Guests! Impressively Tall 9' Ceilings On The Second Floor And Upgraded 8' Interior Doors Create A Grand, Airy Feel, While The Upgraded Staircase With Elegant Railings Elevates The Look Throughout! Enjoy The Balcony Views And Corner Exposure This Corner Unit Is Absolutely Drenched In Natural Light! Upstairs Youll Find Three Generous Bedrooms And Well-Appointed Washrooms, The Finished Walkout Basement Adds Incredible Flexibility With An Additional Bedroom/Living Area, A 3-Piece Washroom, And Direct Access To The YardA Wonderful Setup For A Potential Granny Ensuite, Teen Retreat, Home Office, Or Guest Suite! W/ Low Maintenance Fee! Walkout Finished Basement With 3 Piece Washroom! Convenient Upper Floor Laundry!Thoughtful Finishes, A Functional Floor Plan, And Tons Of Windows Make This Beauty Feel Larger Than It Looks! Outdoor Living Is A Breeze With The Walkout Level Set Up Your Lounge, BBQ, And Play Area With Ease! Located Steps To Parks, Close To Hwy 407, And Right At The Mississauga Border, This Prime Address Checks Every Box For Convenience And Connectivity! Whether Youre A First-Time Buyer, Upsizing Family, Or Savvy Investor, This Turnkey Home Delivers Space, Style, And Value In One Perfect Package! Don't Miss OutBook Your Showing Today And Make This Absolute Show Stopper Yours! (id:61852)
RE/MAX Gold Realty Inc.
59 Birdstone Crescent
Toronto, Ontario
Sun-Filled, Rarely Offered, End Unit Townhome Calling Your Name! Welcome to this beautifully upgraded 3-bedroom, 3-bathroom home with East/West exposure, where natural light floods every room from sunrise to sunset, creating an inviting and bright atmosphere throughout. The open-concept second level is designed for modern living and entertaining. Enjoy a spacious eat-in kitchen with full size, stainless steel appliances and a walkout to your private balcony the perfect spot for morning coffee or evening unwinding. A dedicated dining room and bright living room provide both comfort and flexibility for family gatherings or hosting friends. Upstairs, you'll find generous bedrooms with ample closet space. The home has been thought fully updated and is completely carpet-free for a fresh, contemporary feel. There are 2 parking spots (1 garage and 1 drive). Set within a family-friendly community, you're surrounded by playgrounds, parks, and top local amenities. Just steps to The Stockyards, TTC at your doorstep, and minutes to the vibrant Junction with its trendy shops, cafés, and restaurants. This is more than a home! It offers the space you need, the upgrades you want, and the location you'll love! (id:61852)
Royal LePage Signature Realty
44 Thistle Avenue
Richmond Hill, Ontario
The Biggest Unit On The Block - 1969Sq Feet!$$$ In Upgrades.9'Ceiling,Hardwood Throughout Main&2nd Floor Hallway.Dark Chocolate Kitchen&Hardwood, Granit Countertop,Stainless Steel Appliances.Open Concept Kitchen With Family Room.The Best Layout.Big 4Bedrooms&2Full Wshrms On 2nd Floor.Tenant To Pay All Utilities. (id:61852)
Right At Home Realty
16073 Warden Avenue
Whitchurch-Stouffville, Ontario
Welcome to 16073 Warden Ave, a charming 2-bedroom bungalow built in 1963 and set on a spacious rural lot in sought-after Stouffville. This well-maintained residence has been a cherished home for decades, offering comfortable living, original features, and included chattels that highlight its timeless character. The bright, functional layout is perfect for those seeking main-floor living, with generous principal rooms that reflect the warmth and charm of a classic bungalow.Added value includes an underground 200 amp, 3-phase electrical service to house and a 1,200 sq. ft. separate building with its own 100 amp service. This versatile space is ideal for a hobbyist, home-based business, or even a potential granny suite. Additional SeaCan Storage. A 20' & 40' complete with electricity. High-speed fibre internet from Vianet ensures modern convenience in this peaceful rural setting. The property also presents an exceptional opportunity for a custom build, with its expansive lot, mature landscaping, and tranquil surroundings creating the perfect canvas for a dream estate.Families will appreciate access to Whitchurch Highlands Public School (JK8) and Stouffville District Secondary School (9-12). Catholic options include St. Mark, St. Brigid, and St. Brother André, while private schools such as Stouffville Christian School, Royal Cachet Montessori, St. Andrew's College, The Country Day School and Pickering College provide additional choice.Convenience is closer than you think, just 15 minutes to Southlake Regional Hospital, 5 - 10 minutes to grocery stores in town, and about 20 minutes to larger retail, shopping, and services. Community recreation, dining, and cultural attractions are all nearby. Commuters will appreciate easy access to Hwy 404 and GO Transit.With york regional trails, private and public golf courses just minutes away, this rare rural lot offers not only a home, but a lifestyle you won't want to miss. (id:61852)
Keller Williams Realty Centres
234 Touch Gold Crescent
Aurora, Ontario
Welcome to 234 Touch Gold Crescent, Aurora! This stunning executive residence offers a perfect blend of modern luxury and timeless elegance in Aurora's most sought-after neighborhoods.***Original Owner with Less than 5 Years New***One of the biggest models in the Subdivision with Over 3500 SQT Above Ground Living Space***Hard Wood Floor and LED Lights Throughout***Rare Offer Featuring 5 bedrooms+ Library and 5 bathrooms! This home boasts an open-concept layout with 10-foot ceilings on the Main Floor, large windows, and abundant natural light throughout. **Featuring a stately library and an executive-style office on the main level, this home blends luxury with functionality.** The gourmet kitchen is a chef's dream, open concept, complete with high-end stainless steel appliances, quartz countertops, a spacious island, and custom cabinetry. The inviting family room with a cozy fireplace creates the perfect setting for gatherings. ***Soaring double-height foyer***Upstairs, 9 Ft Ceiling, the luxurious primary suite offers a spa-inspired 5-piece ensuite and a large walk-in closet. Every bedroom is generously sized and has an ensuite, each with ample storage and comfort. **Convenient 2nd-floor Laundry**. The full and high basement provides a huge space, upgraded Extra-High Basement Windows, ideal for a home theater, gym, or recreation room. Outside, enjoy a beautifully landscaped yard with a private patio, perfect for entertaining or relaxing. Including BBQ Gas Pipe, Storage Shed, and Gazebo. The spacious garage comes equipped with a bike rack and an EV charging rough-in for modern convenience! ****Located beside Magna Golf Club, close to the Community Center, Wetlands Park Trail, minutes to the 404 Highway, top-ranked schools, Dr. GW William Heigh with IB Program, parks, shopping plazas, restaurants, Walmart, supermarket, and transit, this home offers both convenience and lifestyle! (id:61852)
Century 21 Landunion Realty Inc.
Main & Upper - 19 Purdy Place
Clarington, Ontario
Welcome to 19 Purdy Place, a stunning family home located on a quiet street with no rear neighbours. Enjoy spacious living with thoughtful design throughout. The main floor features a bright, open-concept layout with a modern kitchen that walks out to a private balcony, perfect for morning coffee or evening relaxation. A generous mudroom with direct access from the double garage provides plenty of storage and everyday convenience. Upstairs, you'll find four spacious bedrooms and the ease of second-floor laundry. The primary suite boasts a walk-in closet and a spa-like ensuite with soaker tub and separate glass shower. An additional bedroom also features its own private ensuite, making this home ideal for families. Internet is included, ideal for those working from home, and tenants are responsible for 70% of utilities, offering both flexibility and control over monthly expenses. Close to schools, parks, shopping, Hwy 401 & Hwy 2, this home delivers comfort, space, and convenience in one of Bowmanville's most desirable neighbourhoods. (id:61852)
RE/MAX Hallmark First Group Realty Ltd.
Lph07 - 2015 Sheppard Avenue E
Toronto, Ontario
Client RemarksWelcome to Ultra by Monarch a luxurious condo in a prime location! Steps to Fairview Mall, TTC, and Don Mills Subway (with free shuttle service). Easy access to Highways 401, 404, and DVP. This bright and spacious 1-bedroom unit features a huge balcony with unobstructed views, an open-concept layout, an upgraded kitchen backsplash, and a large washroom. Includes Parking (P4-4396) and Locker (L36-P2/Rm2). Enjoy resort-style amenities: 24-hr security, a fully equipped gym, indoor pool with sauna, media room/theatre, party/meeting room, guest suites, and more. (id:61852)
Stonemill Realty Inc.
507 - 22 Leader Lane
Toronto, Ontario
Private residences located in the King Edward Hotel. Steps to St. Lawrence market, spacious corner unit with 4 windows, gets lots of sunlight. Luxury finishes throughout. Kitchen has integrated designer appliances. Bathroom features classic subway tile and marble floor. Crown moldings and 12 feet ceilings. Hotel amenities included, features cocktail Lounge; Room service; Luxury spa on site; Restaurants, shopping, cafes. Available monthly parking just minutes walk. Walk score is 99, Transit score is 100. (id:61852)
Property.ca Inc.
