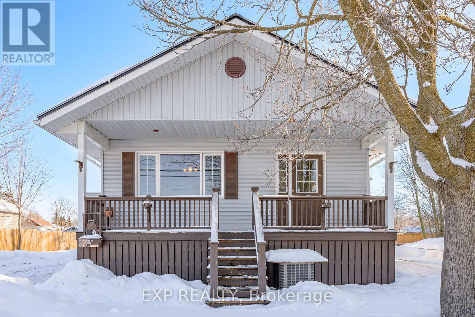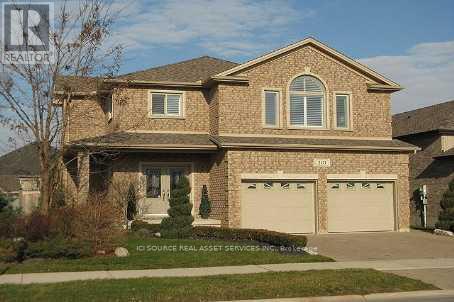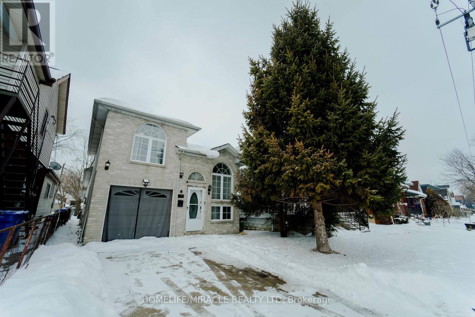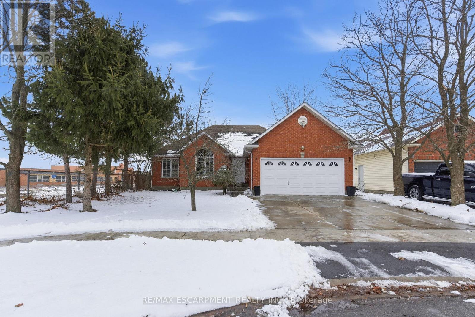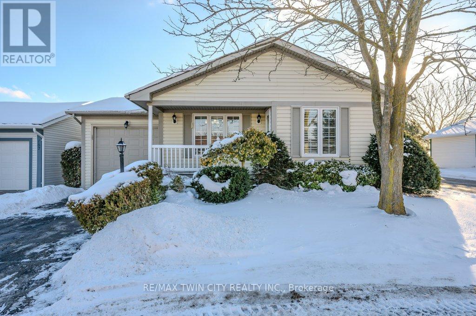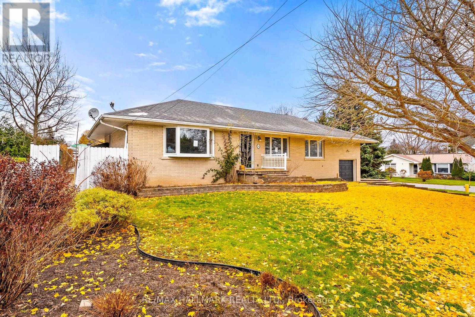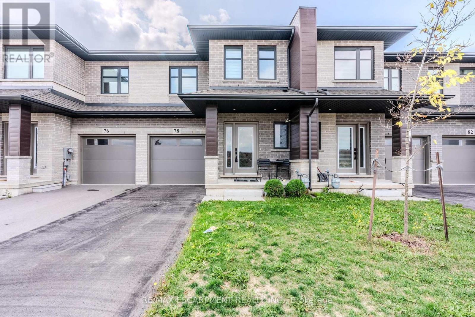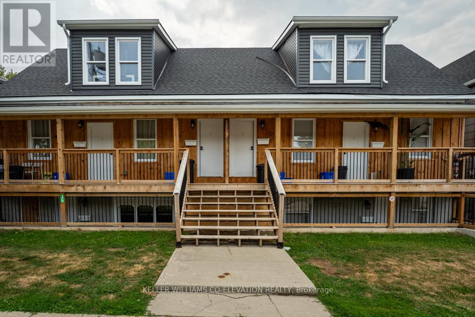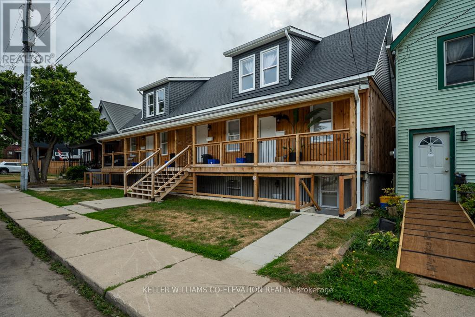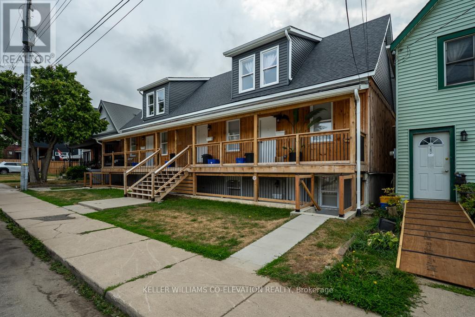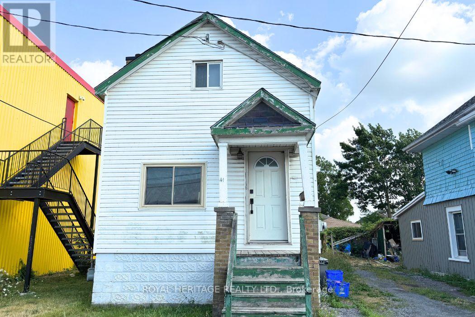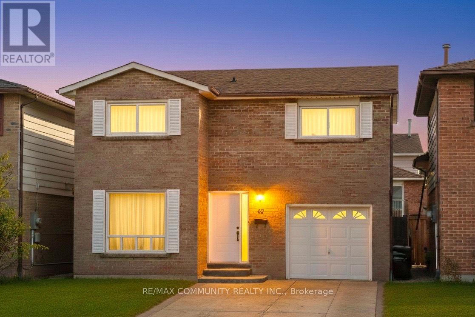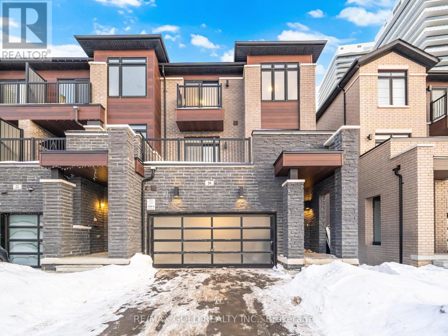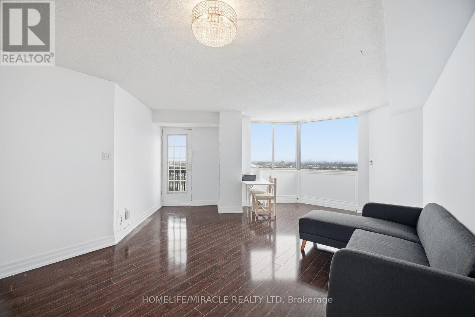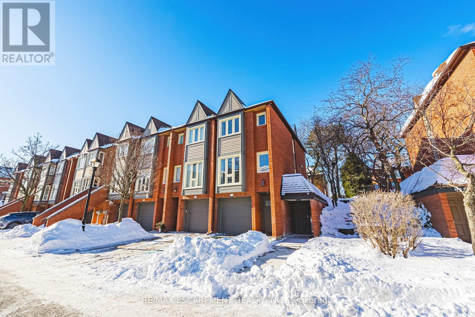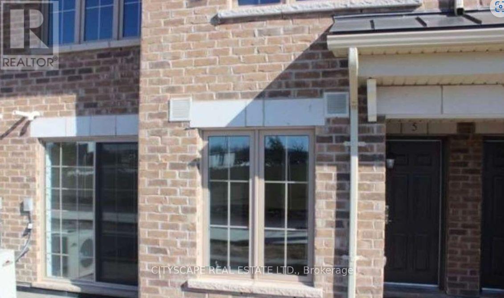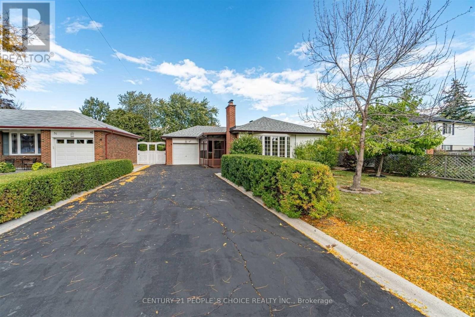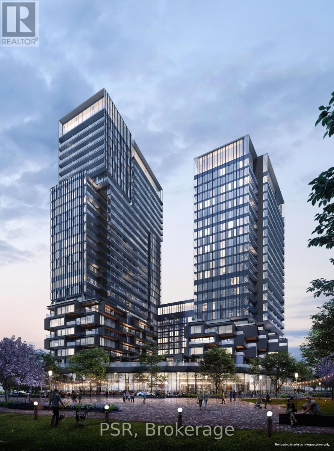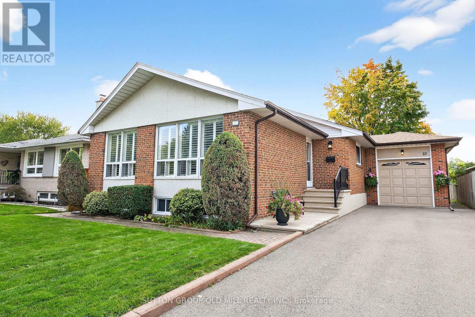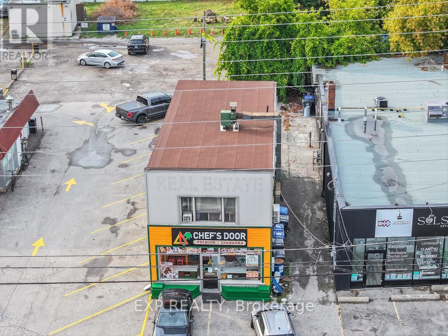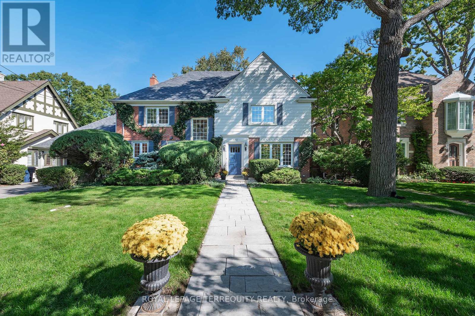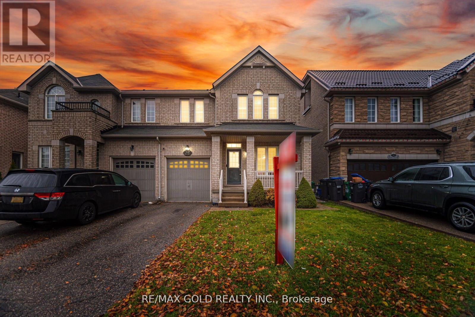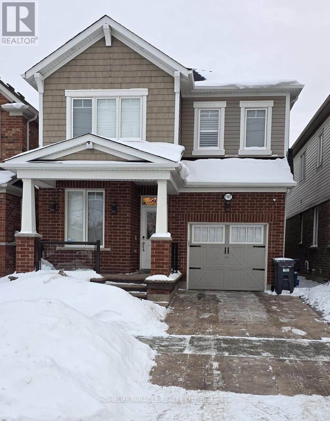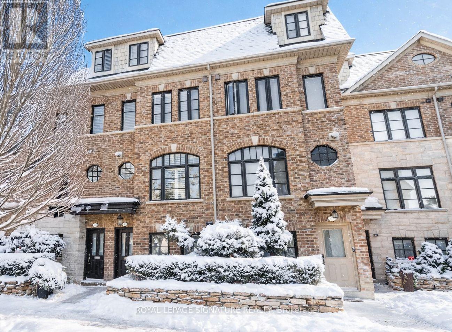20 St. Paul Street
Kawartha Lakes, Ontario
Welcome to 20 Saint Paul Street in Lindsay, Ontario, a beautifully maintained raised bungalow for sale in Lindsay located in a quiet, family-friendly neighbourhood with a school within walking distance.This 2+2 bedroom, 2 bathroom raised bungalow features an open-concept main floor filled with natural light, making it an ideal home for first-time home buyers, families, and down-sizers alike. The functional layout offers comfortable everyday living with flexible space for entertaining, working from home, or hosting guests.The fully finished lower level adds two additional bedrooms and a second bathroom-perfect for growing families, multi-generational living, or buyers looking for extra space in a bungalow with finished basement in Lindsay. A standout feature of this property is the detached shop with power, ideal for hobbyists, storage, or workshop use. The shop is equipped with a steel roof (approximately 7 years old) and has propane service available, with the propane line already in place for easy reconnection, an excellent bonus for buyers seeking a home with shop in Kawartha Lakes. Recent updates include air conditioning (2025), a propane furnace (2022), and fresh professional paint throughout, offering peace of mind while still leaving room to add your own personal touches. The home also includes an on-demand hot water system (rental - details to be confirmed) in addition to the original functioning hot water tank (2019). Located close to schools, amenities, and all that Lindsay has to offer, this bungalow for sale in Kawartha Lakes is a wonderful opportunity to own a versatile, move-in-ready home in a welcoming community. (id:61852)
Exp Realty
Upper - 201 Tanoak Drive
London North, Ontario
ATTENTION Western University Students. If you like a quiet neighborhood with beautiful, fenced backyard views, this is your best choice. This lovely 2-storey carpet-free house provides 4 furnished bedrooms, 2.5 bathrooms, an interior balcony overlooking the living room complemented by a ceiling fan and high wall to wall windows. The primary suite includes "his and hers" closets, a cozy fireplace, and an elegant 5 pc. ensuite with a jetted tub and glass shower. Other bedrooms have their own windows and are adequately size. Flooring throughout is hardwood and tile, and the main staircase is maple wood with metal spindles connecting the floors. The home offers a gorgeous kitchen area complete with a massive kitchen island, maple cabinets and a tray ceiling over the dining area. Walking distance to 16 hr open Walmart, Hyde Park Shopping Center, dental/medical clinics and banks. Minutes driving to Masonville Mall, UWO and the University Hospital. Bus route nearby directly to Western University. Utility fees are extra; the rent is included lawn care. Property available from May 1st 2026. No pets and no smoking. Appointments must be set up in advance for showings. *For Additional Property Details Click The Brochure Icon Below* (id:61852)
Ici Source Real Asset Services Inc.
1537 Langlois Avenue
Windsor, Ontario
An excellent opportunity for first-time home buyers or investors in Windsor's desirable Walkerville neighbourhood. This bright and thoughtfully updated home features 3 bedrooms and 2 full bathrooms, with a modernized kitchen, dining, and living room designed for comfortable everyday living. Large windows allow for abundant natural light, creating a warm and welcoming atmosphere throughout the main level. The finished basement with a separate entrance and Separate Parkings offers 2 additional bedrooms, Kitchen and a living room, providing great flexibility for extended family, guests, or potential income support. 10 Min drive to the university and College and Just 5mins drive to the Detroit border. Enjoy the added convenience of private parking and a quiet residential setting just minutes from schools, parks, shopping, public transit, and Tecumseh Road East. Move-in ready and located in a mature, high-demand community, this home is a smart choice for buyers looking to build equity while enjoying long-term value. (id:61852)
Homelife/miracle Realty Ltd
65 Thistlemoor Drive
Haldimand, Ontario
Welcome to this well-maintained 1,400 sq ft bungalow, built in 1998 and thoughtfully laid out for practical everyday living. A spacious foyer leads into a bright living room that sets the tone with warmth and natural flow, followed by a formal dining area well suited for family meals or hosting with ease. The updated kitchen impresses with white shaker cabinets, sleek black granite countertops and a breakfast bar island overlooking the family room, while sliding doors open to the backyard, making outdoor enjoyment feel like a natural extension of the home. The main floor offers a comfortable bedroom, a full bath with ensuite privilege, a generous primary suite with walk in closet and a convenient powder room for guests. Inside entry from the double car garage sits just off the front hall near storage and pantry space, keeping daily routines efficient. The finished lower level enhances the living area with a spacious recreation zone, two additional well sized bedrooms, a full four-piece bath and abundant storage, providing room for relaxation, extended family, play, fitness or quiet retreat. With a driveway accommodating two extra vehicles and a location just moments from an elementary school, parks, shopping and key amenities, this property blends comfort, function and location in a welcoming package that is easy to feel at home in. Don't be TOO LATE*! *REG TM. RSA. (id:61852)
RE/MAX Escarpment Realty Inc.
185 Wesley Crescent
Woolwich, Ontario
OPEN HOUSE SAT FEB 7 - 2:00 - 4:00pm! Charming DETACHED BUNGALOW with SOARING ceiling and TANDEM GARAGE in QUIET ADULT LIFESTYLE community of Martin Grove Village. Open concept layout with double vaulted ceiling and lots of natural light. Central kitchen with island and great counter space. You'll love the separate workspace/beverage area with additional cupboards and countertop. Spacious living room with gas fireplace and lovely windows with California shutters. Large primary bedroom with amazing walk-in closet. Second bedroom with double closet is spacious as well--this room could also be a great office or craft room. Large main floor bathroom has 2 sinks, large vanity, separate shower and amazing premier walk-in tub for your convenience! Main floor laundry with lots of storage and laundry sink. And there's more! Basement has a 3 pc bathroom, plus a finished bonus room which could be nice hobby room, workout area, etc. The rest of the basement provides a huge amount of storage space or so many possibilities for your personal touch. You'll love relaxing or visiting with family and friends on your private back deck--it spans almost the width of the house, has a gas line for barbeque, and lovely open space behind--no back neighbours! Motorcycle or extra stuff? You'll love the extra long garage--can fit 2 small cars tandem, or one large vehicle and lots of extra storage space/workshop, etc. Fantastic location--quiet area, minutes from the St. Jacob's Market, Highway 85, Conestoga Mall and all that Waterloo has to offer! Low overall cost of living and live in style! Come see this hidden gem! (id:61852)
RE/MAX Twin City Realty Inc.
10 Dorman Street
Brighton, Ontario
Welcome to this charming detached brick bungalow in the heart of Brighton. Offering 3 bedrooms and 3 bathrooms, this home features convenient main-floor living with a bright primary bedroom, a sun-filled living room with a bay window, and a dedicated dining area. The spacious kitchen includes white shaker cabinetry, a centre island with a gas cooktop, and a casual breakfast nook overlooking the yard. A versatile family room with built-in shelving can easily function as an additional bedroom or flex space. The upper level provides a private bedroom and full bath, while the lower level offers a 2-piece bath, laundry hookups, and an expansive unfinished area ready for future customization. Outside, enjoy landscaped gardens, a tiered deck, and a brick-paved driveway leading to the attached garage-providing parking for up to five vehicles. Just a short walk to downtown Brighton's shops, schools, and amenities, this home is an excellent opportunity in a sought-after location. (id:61852)
RE/MAX Hallmark Realty Ltd.
78 Jayla Lane
West Lincoln, Ontario
Large modern luxury freehold 4 bedroom townhome. Finishes includes all quartz countertops in the kitchen and bathrooms, 9ft ceilings on the main floor. Brightt open-concept design on the main floor. that combines the kitchen, dining and living areas. Modern smooth ceilings and luxury designer vinyl on the first floor all accentuate the stylish, This home is the definition of comfortable luxury living, right in the heart of Smithville only 10 minutes from the QEW! Homeowners will enjoy being only steps away from the Community Park, pristine natural surroundings, and walking/biking trails. Brand new 93,000 sqft Sports and Multi-Use Recreation Complex featuring an ice rink,library, indoor and outdoor walking tracks, a gym, playground, splash pad, skateboard park. Plenty of local shops and cafe's, and just a 10-minute drive to wineries. (id:61852)
RE/MAX Escarpment Realty Inc.
1 - 164-168 Picton Street E
Hamilton, Ontario
Welcome to this stunning 2-bedroom apartment just off Hamilton's Bayfront! Beautifully revitalized and rustic exterior with Muskoka-like charm. Bright and spacious interior with pristine finishes, modern upgrades, and smart layout. Top-tier kitchen with all-new appliances, plenty of storage, and stackable ensuite washer/dryer. Cozy front patio space and balcony. Plenty of municipal parking nearby. Short walk to the WestHarbour GOStation, Nikola Tesla Blvd/QEW, Hamilton General, and Dofasco/Arcelor Mittal. Minutes away from FirstOntario Centre, Art Gallery ofHamilton, Bayfront & Pier 4 Park, and the vibrant James Street shopping and dining district. (id:61852)
Keller Williams Co-Elevation Realty
5 - 164-168 Picton Street E
Hamilton, Ontario
Private Upper-Level Unit: Separate entrance for added privacy. Newly Renovated: Modern finishes throughout. Spacious & Bright: Large windows provide plenty of natural light. Ample Storage: Generous storage closet for convenience. New AC Unit: Enjoy year-round comfort. Large Beautiful Lot: Located in a fantastic area with scenic surroundings. This charming upper-level apartment offers a perfect blend of modern upgrades and a peaceful setting. Ideal for those looking for a comfortable and well-located home. (id:61852)
Keller Williams Co-Elevation Realty
2 - 164-168 Picton Street E
Hamilton, Ontario
Welcome to this stunning 2-bedroom apartment just off Hamilton's Bayfront! Beautifully revitalized and rustic exterior with Muskoka-like charm.Bright and spacious interior with pristine finishes, modern upgrades, and smart layout. Top-tier kitchen with all-new appliances, plenty of storage, and stackable ensuite washer/dryer. Cozy front patio space and balcony. Plenty of municipal parking nearby. Short walk to the West Harbour GOStation, Nikola Tesla Blvd/QEW, Hamilton General, and Dofasco/Arcelor Mittal. Minutes away from FirstOntario Centre, Art Gallery of Hamilton, Bayfront & Pier 4 Park, and the vibrant James Street shopping and dining district. (id:61852)
Keller Williams Co-Elevation Realty
Real Broker Ontario Ltd.
41 Harriett Street
Belleville, Ontario
Welcome to 41 Harriett Street, a solid and affordable home located in the heart of Belleville. Whether you are a first time homebuyer or an investor looking for a rental or renovation project, this property is full of potential. The main floor features a cozy living room, a separate dining area with access to the backyard, and a practical kitchen ready for your personal touch. upstairs, you will find two good-sized bedrooms and a full bathroom. You are just a short walk away from downtown, public transit, schools and everyday amenities. This is a great opportunity to start your journey in real estate or exoand your portfolio. Flexible closing options are available. (id:61852)
Royal Heritage Realty Ltd.
42 Kay Drive
Toronto, Ontario
Fully renovated large detached brick backsplit home featuring a state-of-the-art eat-in kitchen with quartz countertops and stainless steel appliances, formal dining room, spacious living room, three bedrooms and a three-piece washroom on the upper level with a standing glass shower and modern vanity, freshly painted throughout, plus a finished basement with one additional bedroom, patio backyard, concrete 2 car parking, landscaped front yard, and a spacious lot, ideally located close to public transit, schools, and Hwy 407. (id:61852)
RE/MAX Community Realty Inc.
20 Skyridge Drive
Brampton, Ontario
2640 Sq Ft!! Welcome To This Stunning 4 + 1 Bedroom & 4 Washrooms, End Unit Freehold Townhouse With Double Garage & Private Driveway. Main Floor Features Rec Room & Full Washroom. The Second Floor Boasts A Bright, Open Concept Layout With Spacious Family Room, Combined Living & Dining Room. Upgraded Kitchen Is Equipped With Granite Countertop, S/S Appliances & Breakfast Area With W/O To Huge Balcony, Perfect For Entertaining. Third Floor Features 4 Good Size Bedrooms & 2 Full Washrooms. Master Bedroom With Ensuite Bath & Walk-in Closet. Upgraded House With Google Nest Thermostat (dual zone - two smart thermostats), Google Nest Doorbell, Google Nest Yale Lock, Rough-In Electric Car Charger, Extended Upper Cabinets In Kitchen , Upgraded Flooring Throughout. Central AC, Humidifier & HRV Included. Close To all Amenities: School, Park, Transit, Hwy 427. Minutes Away From Costco, York University & Vaughan Metropolitan Centre. (id:61852)
RE/MAX Gold Realty Inc.
2103 - 236 Albion Road
Toronto, Ontario
IN DEMAND ETOBICOKE LOCATION Opportunities like this don't sit long. 1136 sqft, Spacious 3-bedroom, 2-washroom condo with in-suite laundry right by Hwy 401 & major routes - a commuter dream in a consistently strong rental area. Ideal for investors, first-time buyers, or families needing space without the house price tag. Bright unit with laminate flooring, large windows, and a huge private balcony. Functional layout = excellent livability and rental appeal. Steps to schools, shopping, parks, golf course, and places of worship - everything tenants and homeowners look for. Building Perks: Gym Party Room Sauna Underground Parking Visitor Parking Strong location. Rare 3-bedroom layout. Serious potential. (id:61852)
Homelife/miracle Realty Ltd
101 - 895 Maple Avenue
Burlington, Ontario
This fantastic NEWLY renovated END UNIT offers 2 spacious bedrooms, 1.5 baths and private backyard! Situated in the sought-after Brownstone complex in central Burlington, this unit boasts almost 1200 sqaure feet plus a fully finished lower level! The home has a great open concept floorplan with plenty of natural light and beautiful finishes / fixtures throughout. The main level features a large living/dining room combination with a brand new eat-in kitchen. The kitchen has airy white cabinetry, quartz counters and stainless-steel appliances. The upper level includes 2 generous sized bedrooms and a stunning newly renovated 4-piece bathroom with plenty of storage. The finished lower level features a generously sized rec room, separate laundry area, 2-piece bathroom and inside entry to the garage! This home is move in ready and is steps from Mapleview Mall, Spencer Smith Park, schools, restaurants and more with easy access to highways.Private Remarks: (id:61852)
RE/MAX Escarpment Realty Inc.
5 - 2441 Greenwich Drive
Oakville, Ontario
Menkes built stacked townhouse on ground level with private entrance. Property is tenanted until Feburary 14th, tenant is willing to stay. One underground parking and locker. Close to hospital, Go Station and hiways. (id:61852)
Cityscape Real Estate Ltd.
49 Dorchester Drive
Brampton, Ontario
Detach 3 Bdrm, 4 Parking, 1 And 1/2 Wshrm, Big Lot, Upper Level Only, Prime South Bramalea Location This 3 Bedroom and 1 and 1/2 washrm, Detached Home Is Located On A Large Lot Next To The Park And Features A Long Driveway With Parking For 4, Shared Laundry Room, Basement Is A Separate Unit And Is Not Included In The Lease. (id:61852)
Century 21 People's Choice Realty Inc.
1510 - 10 Graphophone Grove
Toronto, Ontario
Brand New Galleria 2 unit on High Floor Features Bright unobstructed South, East and North Views! Beautiful Designer Kitchen With Built-in Appliances, Functional Layout and Large Primary Bedroom! This Is Your Chance To To Live In one of Toronto's best Master Planned Communities, With A Brand New Eight Acre Park Right Outside Your Door, New 95,000 square feet Community Centre (Under Construction!), Tons Of Brand-New Commercial/Retail, Short Walk To Multiple TTC Stops, Up Express, Go Train, Trendy Geary Ave, Bloor St W/Junction Retail, Restaurants, & So Much More. Amenities: 24H Concierge, Rooftop Pool, Outdoor Terrace W/ BBQ's, Fitness Centre, Saunas, Co-Working Space/Social Lounge, Kids Play Area & More. (id:61852)
Psr
37 Tapley Drive
Toronto, Ontario
Spacious,Sun Filled, 3 Br,Bungalow W/ 1 x 4 Bath,2x2 baths. Updated Kitchen and Baths.L-Shaped Living and Dining. Generous size kitchen O/Looking Dining Rm with Ample Cabinets. Large, fully finished basement with plenty of additional living space and lots of closet paces, a cozy bedroom or home office with built-in shelves, a recreation room, a powder room with a sauna and shower. Great location - just minutes to the highways and Airport. Easy Access to Downtown Via 427/Gardiner and Sherway Gardens. and close to local shops, Westway Centre, Costco, West Deane Park, Weston Golf Club, and local schools. Family-friendly Etobicoke neighbourhood with excellent Schools, shopping and short walk to Park. (id:61852)
Sutton Group Old Mill Realty Inc.
723 Lakeshore Road E
Mississauga, Ontario
Shovel-ready mixed-use redevelopment opportunity along the Lakeshore corridor. The existing two-storey building features one retail unit and one residential apartment, offering holding income with clear upside. The property is fully approved to add a third storey and convert to six residential units plus one retail space. Zoning by-law approval, site plan approval, and architectural drawings are all complete. A new owner can pull permits and proceed directly to construction. Further value is created through reduced development charges from the City of Mississauga, available until November 2026, enhancing overall project economics. (id:61852)
Exp Realty
223 Riverside Drive
Toronto, Ontario
Exceptional Riverside Drive Residence. Rarely available 75' by 226' Ravine Lot. Solid Family Home with space to grow into. Gracious Living room centered around a stately open gas fireplace. Dining room with views to the wooded backyard. Mid Century modern eat-in Kitchen with access to the elevated oversized deck - perfect for morning coffee or twilight wine. Convenient powder room and covered access to the double car garage complete the main floor. Four generous bedrooms on the second - primary with a 3 piece ensuite overlooking the ravine. Wonderful potential to develop the loft attic. (Make sure to walk up the stairs and view) Above grade walk out basement to stone patio from the home office/bedroom. Full size recreation/games room - billiards anyone? Separate laundry room plus ample storage in the utility room. Steps to "Lucy Maud Montgomery" Parkette. All the above on a coveted street in Swansea with easy walking access to the Subway, Bloor West Village Shops & Restaurants, The Old Mill and Humber River Trails. 12 minutes to the financial district and minutes to the Martin Goodman Trail Boardwalk siding onto Lake Ontario. Fantastic School Districts. Move in, live and personalize at your leisure. (id:61852)
Royal LePage Terrequity Realty
32 Daden Oaks Drive
Brampton, Ontario
Aprx 1800 Sq Ft!! Come and Check Out This Very Well Maintained Semi Detached Home Built On A 30Ft Wide Lot. Open Concept Layout On The Main Floor With Spacious Family & Combined Living & Dining Room. Hardwood Floor Throughout The House. Upgraded Kitchen Is Equipped With Quartz Countertop & S/S Appliances. Second Floor Offers 4 Good Size Bedrooms. Master Bedroom With Ensuite Bath & Walk-in Closet. Unfinished Basement With Separate Entrance. Upgraded House With New Furnace, Heat Pump & AC Unit (2 years old). (id:61852)
RE/MAX Gold Realty Inc.
1107 Biason Circle
Milton, Ontario
This beautifully maintained home features dark hardwood floors on the main level, California shutters throughout, and a cozy gas fireplace in the family room. The chef style kitchen offers breakfast area, top-of-the-line stainless steel appliances, gas stove with chimney hood fan, stone backsplash, and ample storage-perfect for family living. The second floor features four spacious bedrooms and a convenient laundry room with built-in cabinets and front-load washer and dryer. The newly finished approved personal use basement offers modern finishes, an electric fireplace, gold accent fixtures, and a spacious recreation room with projector wiring and Bluetooth ceiling speakers that is ideal for family movie nights.Basement Kitchen is not meant to be used as a second kitchen (No Stove). The exterior features stamp concrete on porch, front yard driveway, side of the house and backyard with 8 by 12 storage shed. Located in a family-friendly neighborhood with schools and grocery stores within walking distance, and close to parks and everyday amenities. A warm, stylish home that's perfect for families - a must see! (id:61852)
Homelife/miracle Realty Ltd
63 Ruby Lang Lane
Toronto, Ontario
Welcome to this stunning executive freehold townhome that blends contemporary design with everyday comfort. Behind its stylish brick and stone exterior, you'll find over 2,000 sq. ft. of thoughtfully crafted living space and a rare oversized tandem garage with room for two vehicles. Step inside and discover a bright, open layout with soaring ceilings, large windows, and sleek finishes throughout. The main floor is designed for connection and entertaining a spacious living and dining area centered around a cozy fireplace, flowing into a modern chefs kitchen with stainless steel appliances, a gas range, granite counters, and a generous island with seating. From here, walk out to a large deck complete with a gas hookup, perfect for al fresco dining and summer gatherings. Upstairs, two generously sized bedrooms share a full 4-piece bath, while a dedicated laundry room adds convenience. The entire third floor is reserved for the private primary retreat a light-filled suite with its own balcony, a walk-in closet with custom organizers, and a spa-inspired ensuite featuring double sinks, a deep soaker tub, and a glass shower. The entry level offers a flexible bonus room, ideal for a home office, studio, or guest space, complete with its own powder room and direct access to the garage. Set in the heart of vibrant Mimico, this home offers the best of city living with a neighbourhood feel. Explore scenic waterfront trails, parks, and marinas just minutes from your door, or enjoy the shops, cafes, and local restaurants along Royal York and Lake Shore Boulevard. Top-rated schools, community centres, and playgrounds make this a fantastic spot for families, while commuters will love the quick access to the Mimico GO Station, Gardiner Expressway, QEW, and 427 downtown Toronto is less than 20 minutes away. Stylish, functional, and ideally located. POTL fee is $244.85 monthly and includes landscaping and snow removal. (id:61852)
Royal LePage Signature Realty
