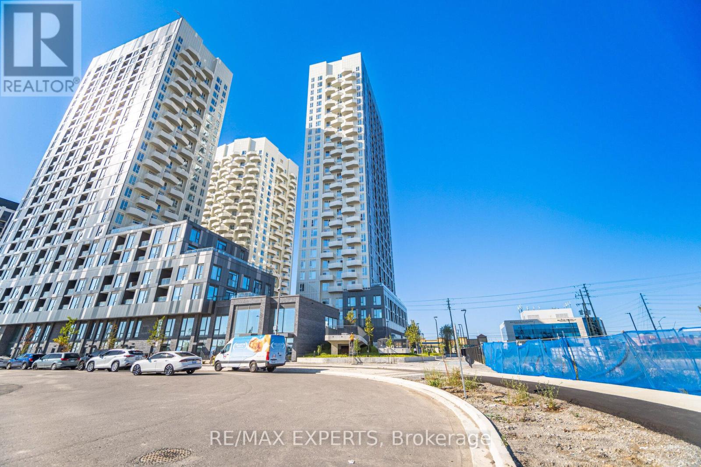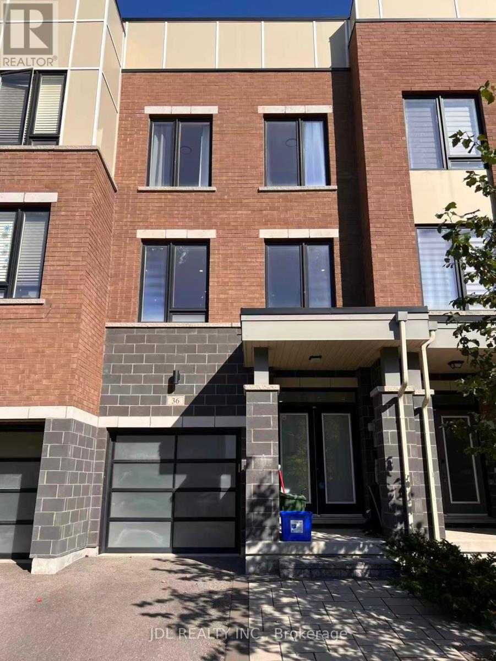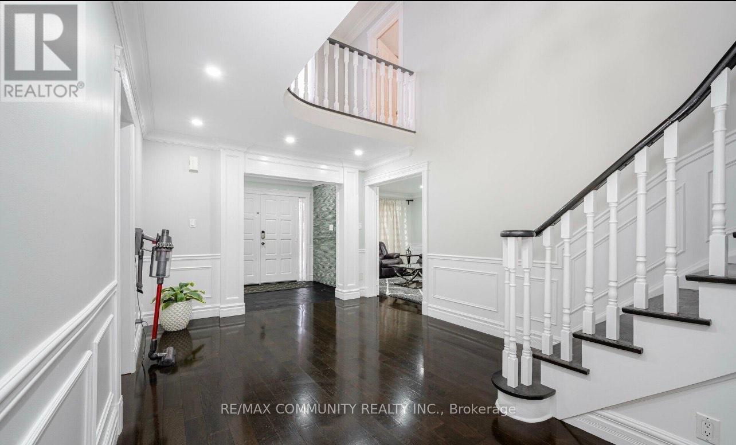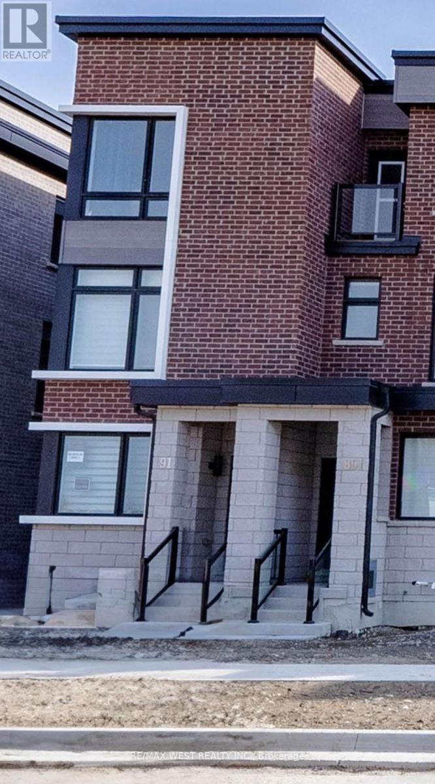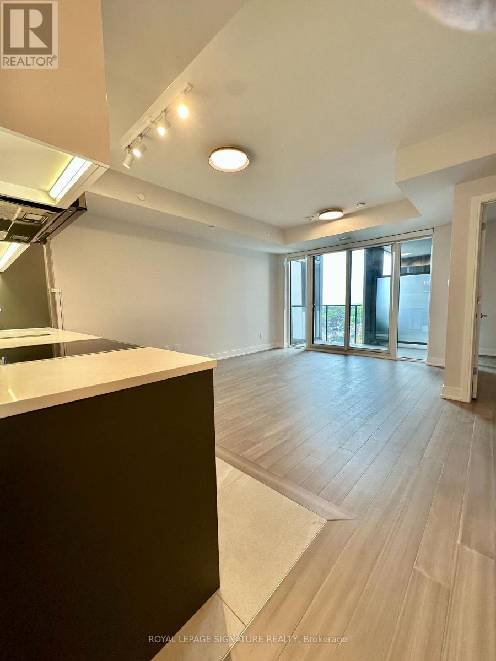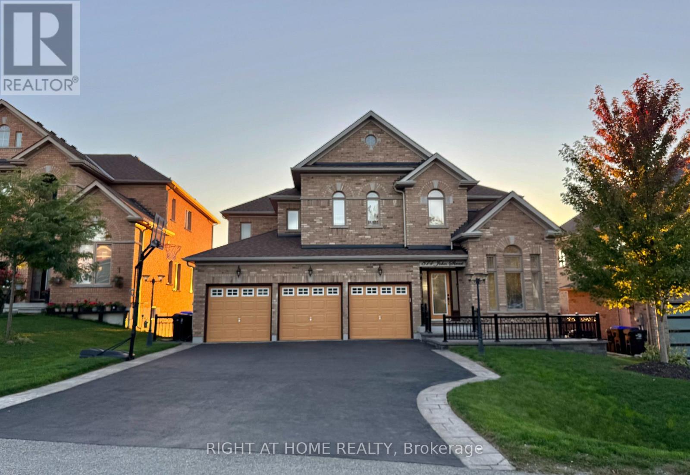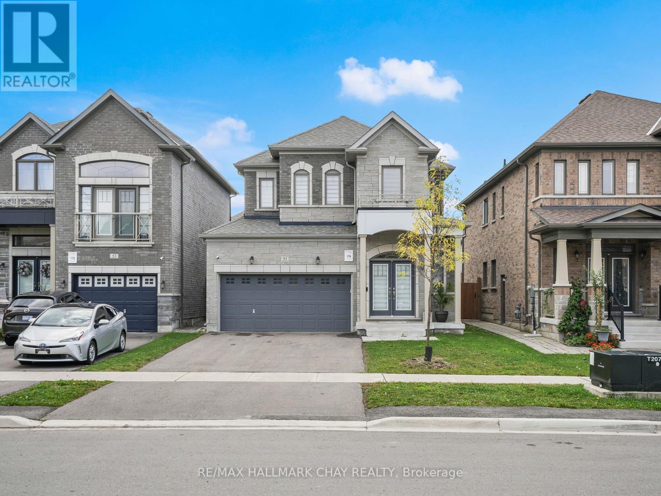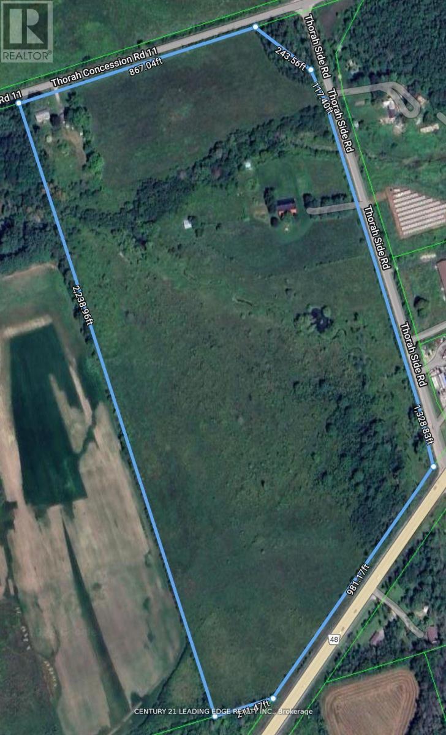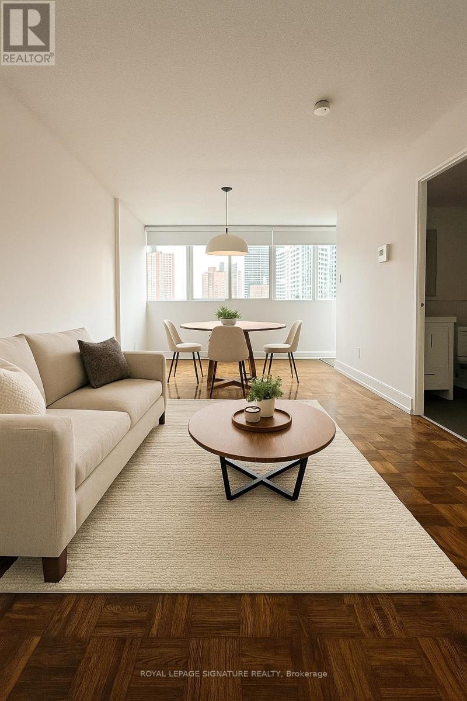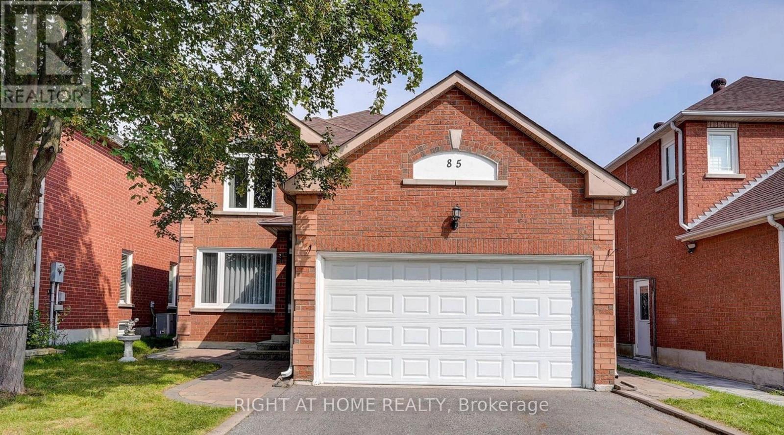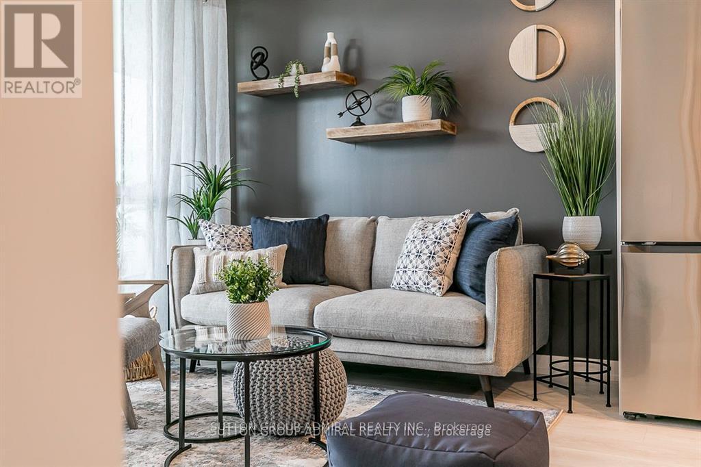1824 - 498 Caldari Road
Vaughan, Ontario
Stunning Brand new luxurious corner unit , never before lived in 2 bedroom, 2 Bathroom and one parking. 715sqft of spacious living and 45 sq ft balcony , bright condo with a modern layout and high-end finishes throughout. Suite features brand-new stainless steel appliances, providing both style and functionality. Ensuite laundry I This perfect location offers convenience with access to Highway 400, Cortellucci Hospital, Vaughan Mills, and short distance to transit. Amenities Such As A Dog Wash Station, Lobby, Theatre Room, Gym, Yoga Room & BBQ Terrace and concierge/security (id:61852)
RE/MAX Experts
36 Fancamp Drive
Vaughan, Ontario
Welcome To 36 Fancamp Dr Located At Sought-After Community In The Heart Of Maple. This Stunning 3 Bedrooms Freehold Townhouse With Spacious Layout, Approximate 2000 Sq Ft, Featuring 9' Ceilings On Every Floor, Luxury Kitchen W/Quartz Countertop And Undermount Sink. Morden Double Doors Foyer. Tons Of Upgrades Including: New Engineered Hardwood Floor Throughout, Fresh New Paint, Customized Upgrade Washroom In Main Floor And Primary Washroom Shower. Steps To Award-Winning Eagles Nest Golf Club, Shoppings, Parks, And Go Station Which Brings You To York University Just In Two Stops. Less Than Ten Mins Drive To Hwy400, Wonderland, New Cortellucci Hospital & Maple Community Center. This Is The Perfect Opportunity To Enjoy Your Morden Life In Such Prime Location. The Property Is Partially Furnished. Family Welcome. (id:61852)
Jdl Realty Inc.
96 Zinnia Place
Vaughan, Ontario
This beautiful 4-bedroom, 3-bathroom home offers plenty of space and comfort, ideal for families orthose who enjoy extra room. With a modern open floor plan, large living and dining area, and afully equipped kitchen, this home is perfect for entertaining or relaxing after a busy day. Enjoythe private backyard, ideal for outdoor activities, and a convenient location close to schools,parks, shopping, and more. Dont miss out on this fantastic leasing opportunity schedule a tourtoday! (id:61852)
RE/MAX Community Realty Inc.
91 Cornell Rouge Boulevard
Markham, Ontario
Welcome to this beautifully designed 4-bedroom, 4-bathroom townhouse offering 1,774 sq. ft. above ground living space in the highly sought-after Cornell community. This bright and modern home features: An open-concept layout filled with natural light spacious family room perfect for gatherings. A stylish kitchen with stainless steel appliances Direct access to the garage for added convenience Located in an unbeatable location, just minutes from Markham Stouffville Hospital, Highway 407, Cornell Community Centre & Library, top-rated schools, parks, and shopping .Don't miss your chance to lease this fantastic home in a vibrant, family-friendly neighborhood! (id:61852)
Forest Hill Real Estate Inc.
810 - 664 Spadina Avenue
Toronto, Ontario
***One Month Free Rent*** Spacious 1 Bedroom Be the first to live in this brand-new, never-occupied suite at 664 Spadina Avenue, located in the highly desirable Harbord Village and University District. This modern one-bedroom unit features a bright open-concept layout with floor-to-ceiling windows, a contemporary kitchen with stainless steel appliances, and high-quality finishes throughout. The building includes a shared lounge and on-site dining, offering both comfort and convenience. public transit, and major downtown attractions such as the ROM, AGO, and Queen's Park. Ideal for professionals or families looking for a well-connected and thoughtfully designed living space in the heart of Toronto. (id:61852)
Royal LePage Signature Realty
874 John Street
Innisfil, Ontario
Welcome to this stunning 6-year-old, 4-bedroom, 4-bath home with a 3-car garage and over 3,700 sq. ft. of living space. Featuring a grand 18-ft entrance, office with 12-ft ceilings, and hardwood flooring throughout. Walk-out basement leads to a half-acre lot with panoramic views. Nestled on a quiet cul-de-sac in the desirable Churchill neighbourhood. Conveniently located minutes to Barrie, Lake Simcoe, Friday Harbour, Gateway Casino, Tanger Outlets, Toronto Skydiving, schools, and with easy access to Hwy 400. (id:61852)
Right At Home Realty
51 Peacock Trail
New Tecumseth, Ontario
Welcome to this beautifully upgraded executive-style home in the sought-after Treetops community. From the moment you step inside, you'll notice the light engineered hardwood flooring that flows seamlessly throughout both levels, creating a bright and elegant atmosphere. The heart of the home is the custom kitchen, designed with an extended island featuring a built-in bar fridge, quartz countertops, and upgraded cabinetry. Every detail has been thoughtfully curated, including stylish new light fixtures, making this space perfect for both everyday living and entertaining. The upper level offers four spacious bedrooms, including a stunning primary retreat. Here you'll find a customized oversized walk-in shower, quartz-topped dual vanity, and a massive walk-in closet that is sure to impress. The additional bedrooms are generous in size, providing plenty of space for family or guests. Even the main floor laundry room has been elevated, showcasing modern backsplash and cabinetry for both style and function. The unspoiled basement offers endless potential, with a rough-in for an additional bathroom ready for your finishing touches. Outside, enjoy a fully fenced backyard that offers privacy and room to play or relax. All this in a prime location, just steps to Treetops Park, upcoming trails, schools, shopping, and a short drive to Highway 400 for easy commuting. This home combines thoughtful upgrades, modern finishes, and a fantastic family-friendly location truly move-in ready for its next owners. (id:61852)
RE/MAX Hallmark Chay Realty
1860 B Thorah Concession 11
Brock, Ontario
A rare opportunity to own an awesome hobby farm on 46 picturesque acres in Rural Brock. Some acres are hay fields, some forested with 2 ponds and a stream meandering through the property. There is a 3 bedroom home, a large metal clad multi level 32X55 workshop with running water and electricity, a garage and a 20X20 livestock shed. The home has a new shingled roof, new furnace, new ultraviolet water system, Enjoy morning coffee and beautiful views overlooking fields and trees. You're Going To Fall In Love With This Property. It Starts As You Pull Into The Drive & See The Landscape. This property front 3 roadways and has 2 driveways. 15 Minutes To Town/Grocery Store/Amenities/Boat Launch, 45 Min. To 404, 35 Minutes To Orillia/Lindsay. (id:61852)
Century 21 Leading Edge Realty Inc.
205 - 33 Isabella Street
Toronto, Ontario
****ONE MONTH FREE RENT!**** Attention students, newcomers, and city lovers! Score this completely updated studio apartment unit at 33 Isabella, located at Bloor & Yonge the core of downtown Toronto! ALL UTILITIES INCLUDED (heat, hydro, water) in this rent-controlled beauty no surprise bills, just add Wi-Fi and your furniture and you're all set. Recently renovated top to bottom, this building competes with brand-new condos, offering breathtaking skyline views, new kitchen and appliances, fresh paint, upgraded hardwood and ceramic flooring, and refurbished balconies.! Steps away from the subway, University of Toronto, Toronto Metropolitan University, shops, restaurants, entertainment, medical centers, and the financial core. Ideal for busy students or working professionals looking for location and comfort. Top-Tier Building Perks: Updated common lounge, fitness center, study space, games room, kids' play area, and a bright laundry room Parking offered at $225/month. Move-in Date: Immediate Promo: ****1 Month Rent-Free on 1-Year Lease**** (id:61852)
Royal LePage Signature Realty
6391 Main Street
Whitchurch-Stouffville, Ontario
Commercial building on Main St. Stouffville with 2nd floor 1 bedroom + den apartment with separate hydro & entrance. Parking behind building on 265 foot lot. 2nd Flr Apt: Updated flooring, kitchen with fridge, stove, washer, dryer & dishwasher, 3Pc Bath, Gutted to outside walls (2008), wiring, plumb, insulation (spray foam in upper lev/roof), furnace/Ac, shingles, soffits & eavetroughs. 2nd Floor tenanted to AAA Tenant. 1st Floor commercial lease goes to Dec 31, 2025. Commercial vacant possession probable on January 1, 2026. Great investment opportunity or run your business 1st floor & collect 2nd floor apartment rent. Possible 2nd mortgage VTB to qualified Buyer. (id:61852)
Century 21 Leading Edge Realty Inc.
Bsm - 85 Bilbermar Drive
Richmond Hill, Ontario
Spacious and fully furnished 2-bedroom, 1-bathroom basement unit available for rent. Approximately 700+ sq. ft. of comfortable living space featuring a private laundry room and one dedicated parking spot. Rent includes all utilities. Conveniently located near bus stops and a nearby park. Offer date: September 29. (id:61852)
Right At Home Realty
326 - 415 Sea Ray Avenue
Innisfil, Ontario
Opportunity To Rent This Upgraded & Fully Furnished 1 Bdrm Unit On The 3rd Floor Overlooking The Pool & All-Year-Round Hot Tub In The High Point Building, the Newer Addition At Friday Harbour. Enjoy Sunshine All Afternoon On Your Large Balcony With Western Exposure, Furnishings & Electric BBQ. Take Your Morning Stroll Through The Tranquil Nature Preserve, Play A Round Of Golf, Dine Or Shop At The Vibrant Promenade Filled With Restaurants, Shops, LCBO, Starbucks & More. Boat & Water Sport Rentals Are Available As Well. Rental Is Available For Either Short or Long Term. (id:61852)
Sutton Group-Admiral Realty Inc.
