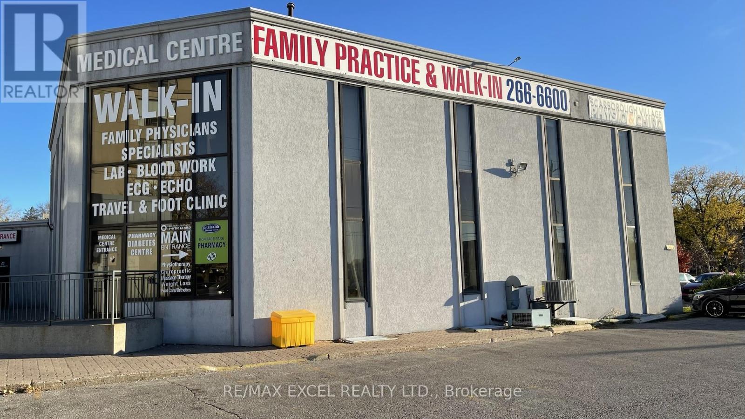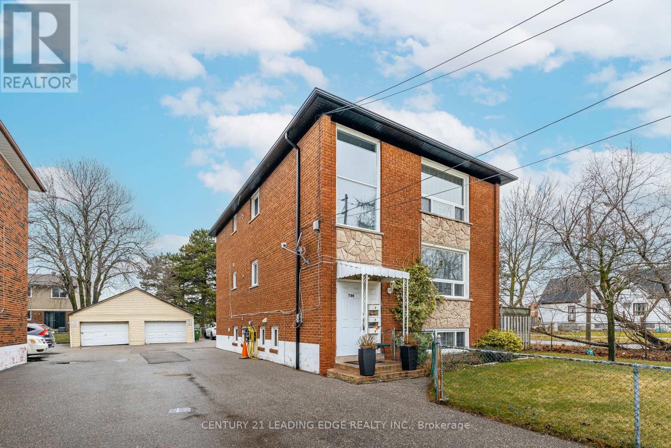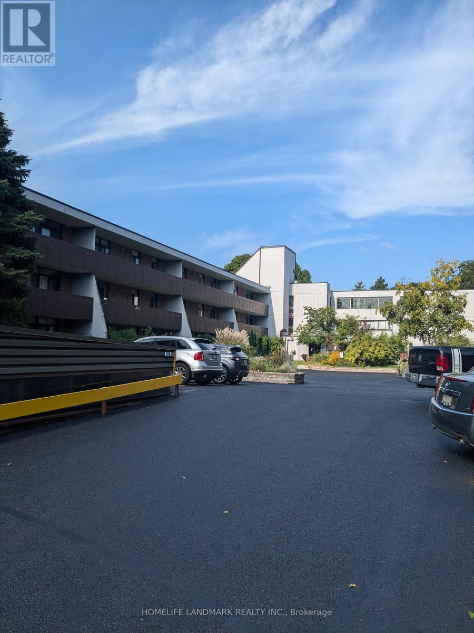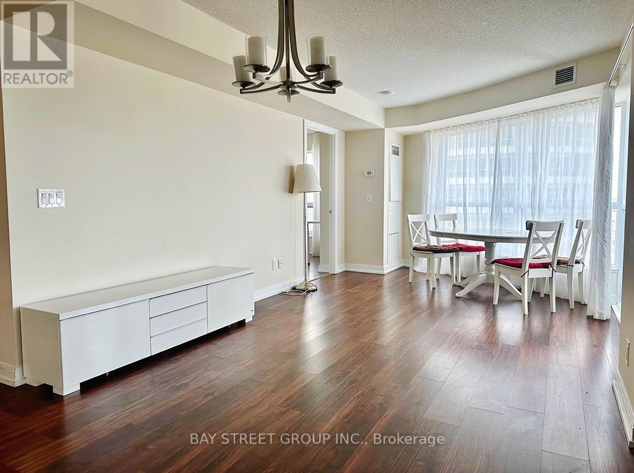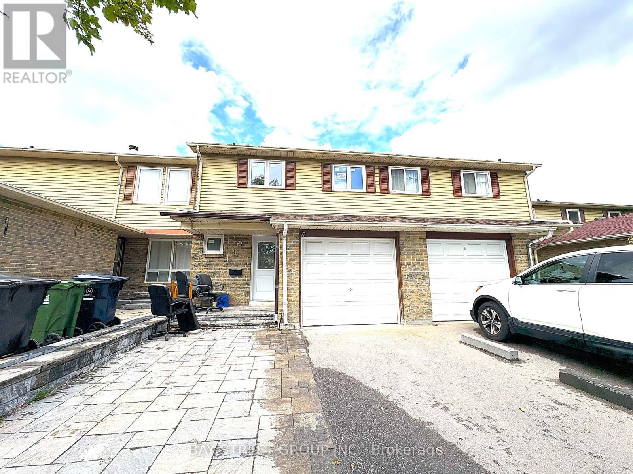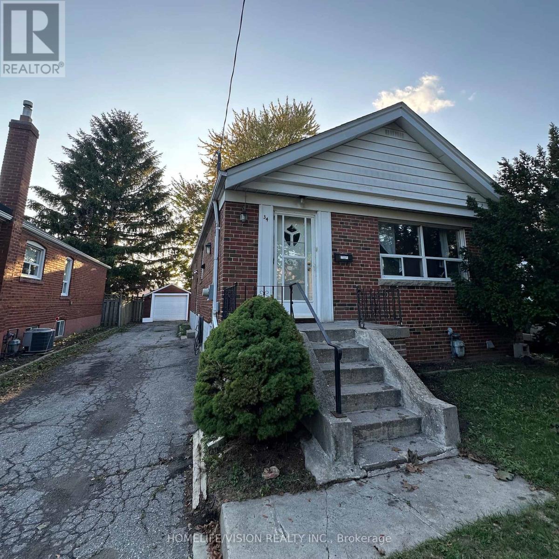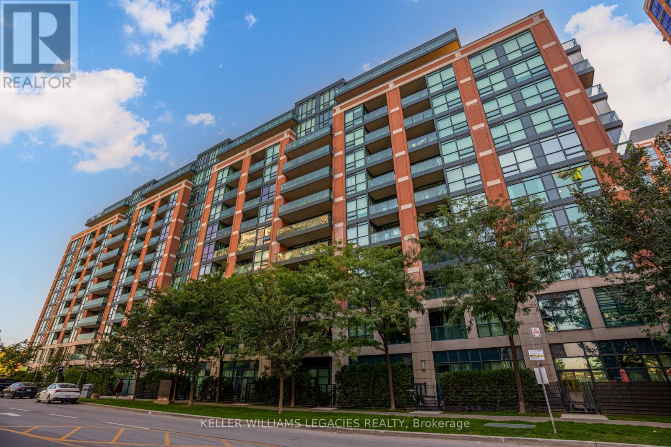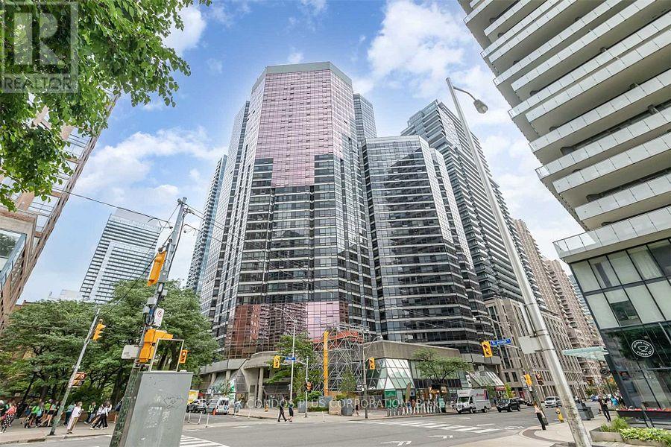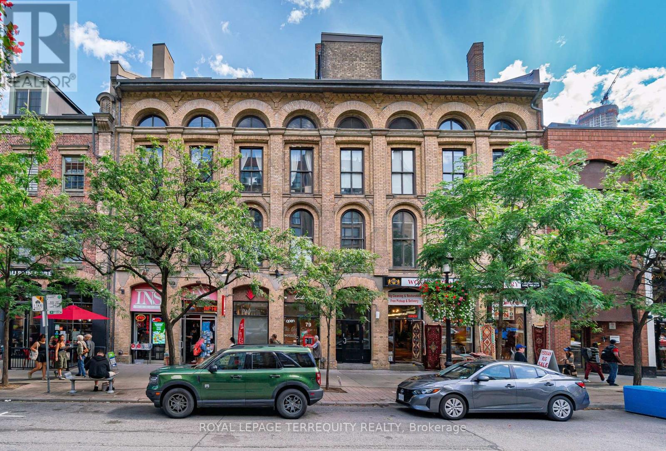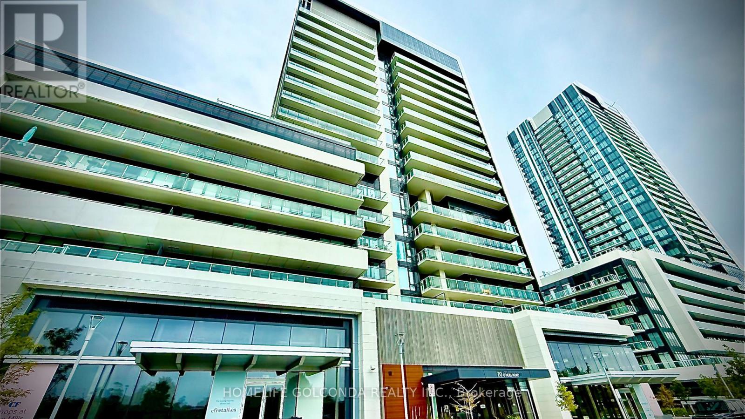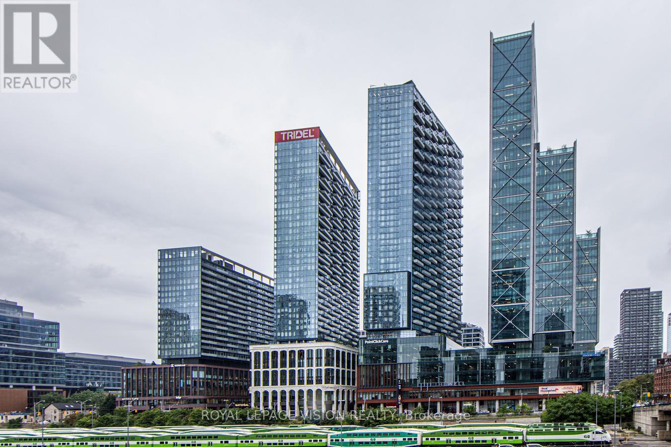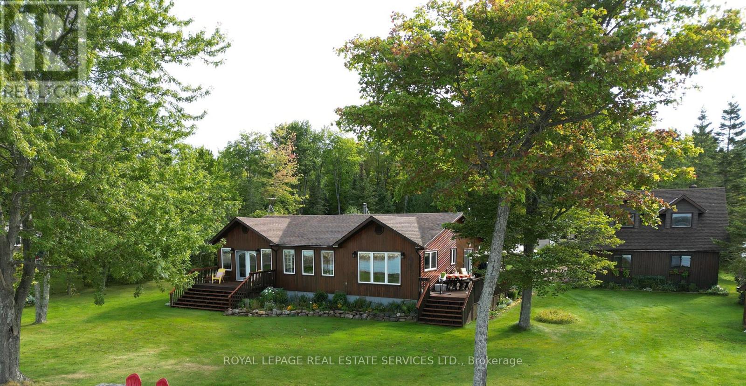3545 Kingston Road
Toronto, Ontario
This property is located on Kingston Rd and offers excellent street visibility. The entire second floor, approximately 4,258 square feet, is available for lease. It includes 11 rooms, a kitchenette, and 3 washrooms, making it suitable for government offices, real estate agencies, lawyers, medical practices, or any other office-based business. (id:61852)
RE/MAX Excel Realty Ltd.
1 - 796 Midland Avenue
Toronto, Ontario
Location, Location, Location! 796 Midland Avenue is an ideal choice for renters seeking a blend of comfort, convenience, and style. This spacious apartment offers a modern layout with ample natural light, creating a warm and inviting atmosphere. Located in a well-connected area, it provides easy access to public transportation, shops, and local amenities, making daily life more convenient. The unit features appliances and a well-maintained interior, freshly painted, ensuring a hassle-free living experience. With its thoughtful design and prime location, 796 Midland Avenue is a perfect place for a family looking for close proximity and accessibility to the city. **EXTRAS** 1 PARKING INCLUDED, 2 parking spots is negotiable. (id:61852)
Century 21 Leading Edge Realty Inc.
1-303 - 50 Old Kingston Road E
Toronto, Ontario
Welcome To Eesti Kodu Toronto! An exclusive 55+ owner occupied community. Relax in style with this beautiful two-bedroom apartment featuring a tranquil western exposure and a spacious 33ft balcony-perfect for enjoying sunsets or taking in the sights and sounds of the Rouge. This unit features a full bath, two large walk-in closets, plenty of storage and space for furnishings and a functional kitchen. Enjoy resort-style amenities including a fully-serviced pool, sauna, library, exercise room, craft room, expansive party room and new laundry facilities. Benefit from underground parking with a large dedicated parking spot conveniently located by your exclusive unit locker. Simplify your finances with a maintenance fee that covers heat, hydro, water, property tax, internet and cable. Conveniently located near trails, shops, parks and transit. This unit is move-in ready or take this opportunity to fully customize to your taste. All this and more awaits at Eesti Kodu Toronto! (id:61852)
Royal LePage Connect Realty
1908 - 151 Village Green Square
Toronto, Ontario
Location, Location, Location! Tridel Building With Excellent Maintanence, Spacious And Fuctional Layout For This Corner Unit, . With Lots Of Visitor Parking Stunning Lots Of Visitor Parking, Bbq Areas, Sauna, Exercise Room, Rooftop Garden And Lots More. Great Location: Close To Transit, 401/404 And Shopping! No Pets, No Smoking. (id:61852)
Bay Street Group Inc.
9 Truro Crescent
Toronto, Ontario
Fully Renovated 2 Bedroom Basement Apartment In A Prime Location!Beautifully Updated Unit Featuring A Functional Layout With Pot Lights Throughout, Offering Bright And Comfortable Living Spaces. Perfect For A Small Family, Students, Or Young Professionals. Enjoy A Modern Kitchen With Sleek Finishes And Contemporary Design.Located In A High-Demand Area Just 5 Minutes To Milliken GO Station. Walk To TTC, Supermarkets, Shopping, And Gourmet Restaurants. Quick Access To Hwy 401/404 And All Major Amenities. Simply A Fantastic Place To Call Home! (id:61852)
Bay Street Group Inc.
34 Inniswood Drive
Toronto, Ontario
Build Your Future in Wexford! Set On A Generous 40x125 Ft Lot In A Quiet, Family-Friendly Neighbourhood, This Solid, Well-Maintained Bungalow Offers Incredible Potential For Builders And Investors. With Torontos New Multiplex Zoning, This Is A Prime Opportunity To Construct A 4-Plex And Generate Substantial Rental Income. The Existing Home Features A Bright, Open-Concept Layout, Plenty Of Natural Light, A Separate Entrance To The Basement, And A Detached Garage With Room For 1 CarPlus Parking For 5 More On The Private Driveway. Move In, Rent Out, Or Plan Your BuildThe Choice Is Yours. Located Near Great Schools, Parks, Shops, And Transit, This Is A Rare Opportunity In A Well-Established, High-Demand Community. (id:61852)
Homelife/vision Realty Inc.
842 - 525 Wilson Avenue
Toronto, Ontario
Upscale urban living at Gramercy Park, available immediately! This bright and stylish 1+Den suite (approx. 643 sq ft + 37 sq ft balcony) offers a thoughtfully designed open-concept layout with sleek laminate flooring, a modern kitchen with granite counters, breakfast bar, and full-size stainless steel appliances. The spacious den with sliding doors is perfect as a home office or guest space, while the primary bedroom features his-and-hers closets and semi-ensuite bath access. Step out to your private balcony with peaceful courtyard views, ideal for morning coffee or relaxing at night. Includes ensuite laundry, underground parking, and locker. Residents benefit from a well-managed building with on-site property management and premium amenities: 24/7 concierge and security, indoor pool and hot tub, fitness centre with yoga studio, theatre, games room, library, party and dining rooms, guest suites, outdoor BBQ patio, and pet spa. Located across from Wilson Subway Station, minutes to Yorkdale, Costco, Downsview Park, Hwy 401/400, shops and dining comfort, convenience, and community all in one. (id:61852)
Keller Williams Legacies Realty
3008 - 1001 Bay Street
Toronto, Ontario
Spacious 2+1 Bedroom Unit with 2 full Washrooms, Unobstructed View Of The City. Ready To Move In. Updated Kitchen With Granite Counter, full size appliances, Laminate floors, large closets, and great amenities in the building. Walking distance to U of T, Subway station, restaurants and shopping. (id:61852)
RE/MAX Condos Plus Corporation
409 - 81a Front Street E
Toronto, Ontario
Welcome to Unit 409 at the historic St. Lawrence Market Lofts, offering a rare opportunity to own a truly one-of-a-kind space in one of Toronto's most vibrant and desirable neighbourhoods. This stylish and functional 1-bedroom + den loft showcases soaring ceilings with skylights, exposed brick and beam, and an open-concept layout designed for both comfort and entertaining. The spacious primary suite is a private retreat complete with its own bathroom, while the additional powder room and versatile den provide convenience and flexibility. Set within an intimate, boutique building full of character, residents enjoy a unique sense of privacy and charm while being just steps from the world-famous St. Lawrence Market, shops, cafes, and transit. This loft perfectly blends authentic urban character with modern living. (id:61852)
Royal LePage Terrequity Realty
733 - 20 O'neill Road
Toronto, Ontario
Luxury Living at Rodeo Drive Condos!Welcome to this stunning 2+1 bedroom, 2 full bath corner suite in the heart of the vibrant Shops at Don Mills! Enjoy unobstructed east, south & west views from Yonge/to Yonge/Eglinton to the CN Tower. Soak in the morning sunshine and golden evening sunsets from your massive wraparound balcony with double access, perfect for relaxing or entertaining. Featuring high 9-ft ceilings and a spacious open-concept layout, this home offers floor-to-ceiling windows, large principal rooms, and a versatile den ideal as a third bedroom or home office. The modern kitchen boasts premium built-in appliances, quartz/granite countertops, ceramic backsplash, cabinet under-mount lighting, and much storage. The primary bedroom features spectacular city views and a 4-piece ensuite, plus a large 2nd bedroom with its own balcony. Two modern full bathrooms, in-suite laundry, mirrored closets, 1 parking, and 1 locker are all included. Enjoy resort-style amenities: 24-hour concierge, indoor & outdoor pools, gym, party room, BBQ area, cabanas & visitor parking. Steps to Shops at Don Mills, restaurants, Metro, cafes, and entertainment. TTC at doorstep (24hr Line 25), minutes to Crosstown LRT, DVP & Hwy 401. A true gem perfect for modern living, dining & entertaining! Big Bonus: Seller will provide all existing newer furniture, making this a fully furnished, move-in-ready home! Don't miss this great opportunity! (id:61852)
Bay Street Group Inc.
814 - 470 Front Street W
Toronto, Ontario
Experience elevated city living in the heart of Toronto at The Well, downtown's most innovative and sought-after new community. Welcome to Suite 814 a sleek, one-bedroom residence offering modern design, premium finishes, and access to unmatched amenities.With thoughtfully designed space and high-end details, this suite is ideal for professionals, urban creatives, or anyone seeking lifestyle and luxury in one of Torontos most connected locations. Enjoy the bright, open-concept layout with floor-to-ceiling windows, a modern kitchen with integrated stainless steel appliances, quartz counters & soft-close cabinetry, and a spacious bedroom with ample closet space. Experience life in this brand-new suite in Toronto's most exciting community! (id:61852)
Royal LePage Vision Realty
525 Riverside Drive
St. Joseph, Ontario
Welcome to525 Riverside Drive Where Charm And Elegance Greets You From The Moment You Arrive. This 3 Bedroom 2 Bath Waterfront Home Offers All The Must Haves. Step Inside To A Large Beautifully Appointed Upgraded Kitchen That Offers Built In Appliances, Granite Countertops And A Large Island Perfect For The Gourmet Chef And Entertainer. The Bright Eat In Kitchen Overlooks The Beautiful Westerly Views Of The Channel. Escape To Your Indoor Hot Tub And Sit Back And Relax In The Afternoon Or Enjoy Stunning Evening Sunsets. The Formal Dining Room Features A Fireplace Making For A Warm Inviting Atmosphere For Entertaining . Walk Through To A Large Living/family Room Which Also Offers Beautiful Views. This Well Appointed Home Also Features A Master Bedroom With A Private Ensuite And Walk In Closet.THis Home Is A Must See. Don't Miss Your Chance To View This Home. (id:61852)
Royal LePage Real Estate Services Ltd.
