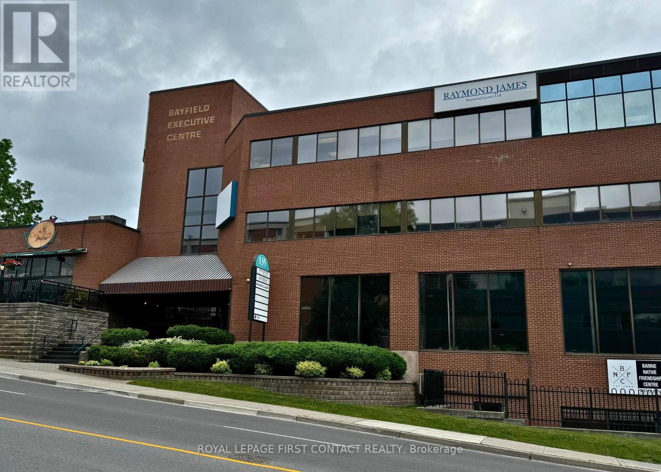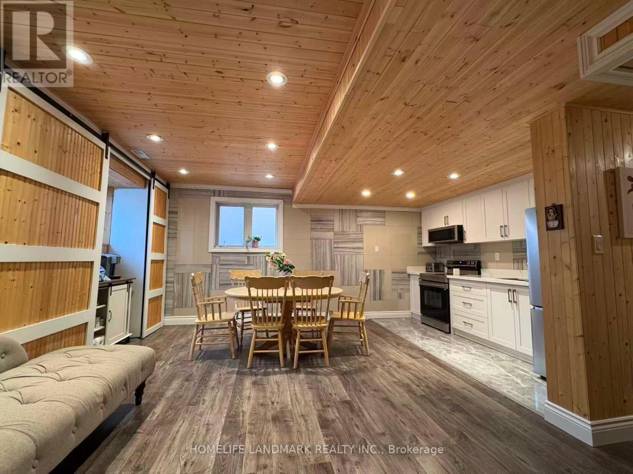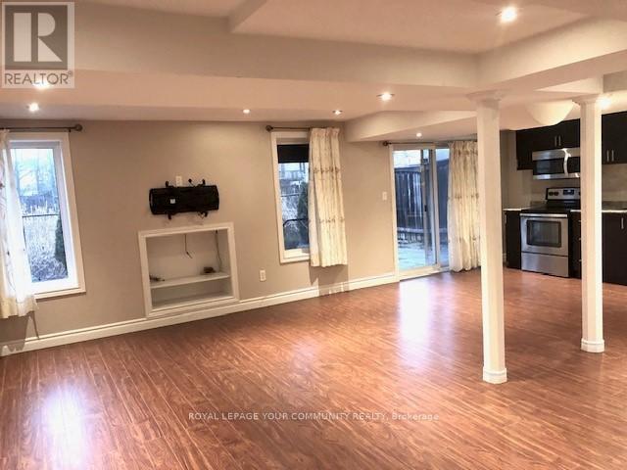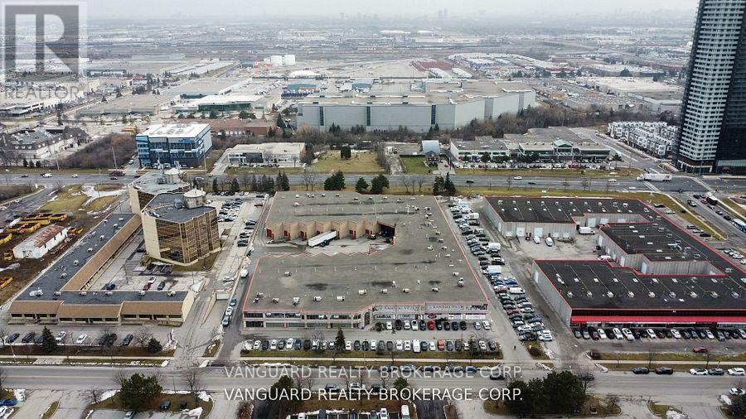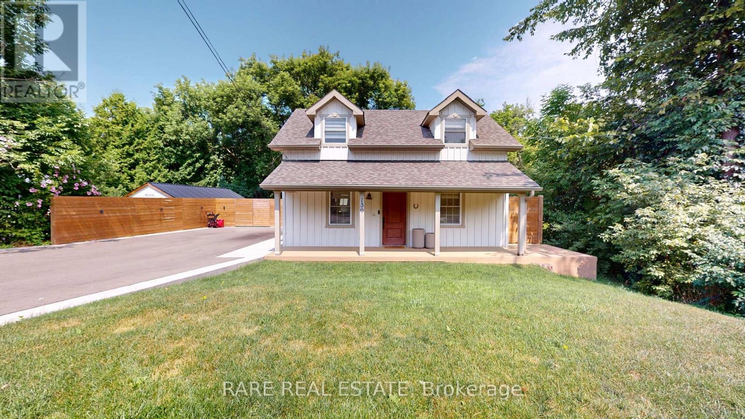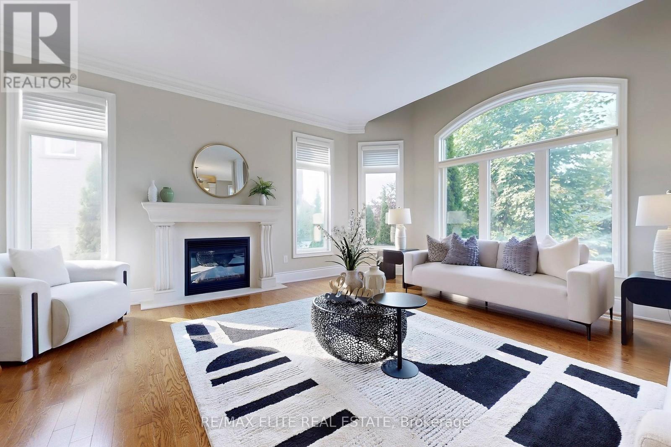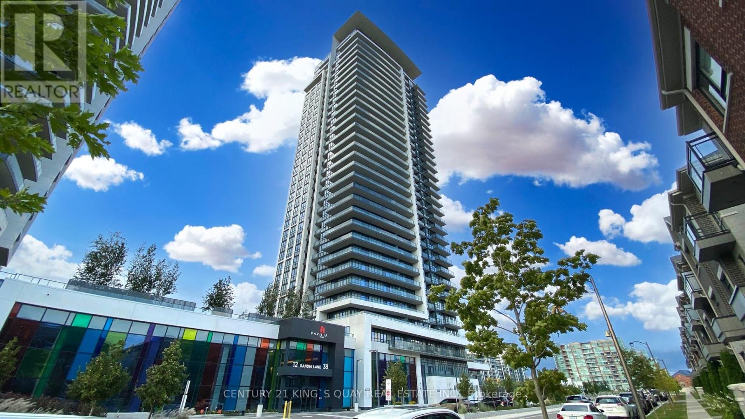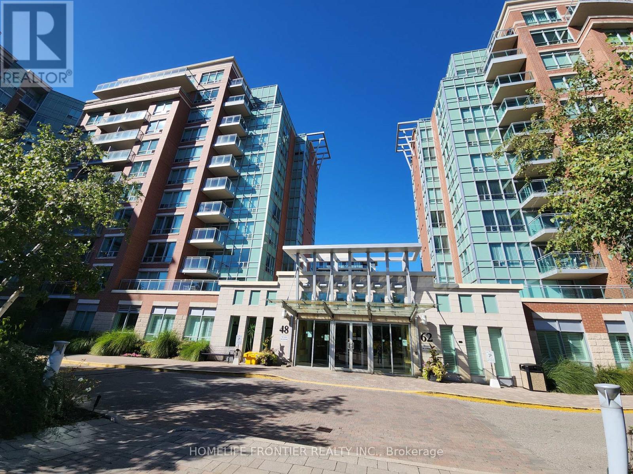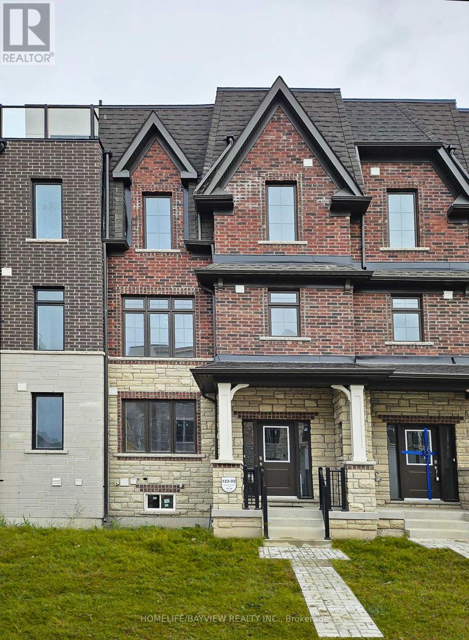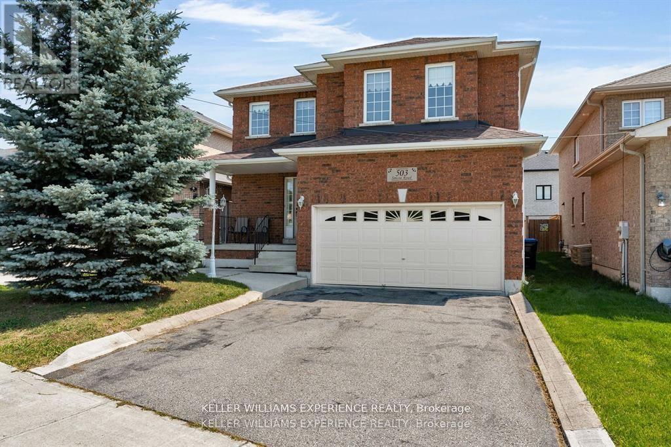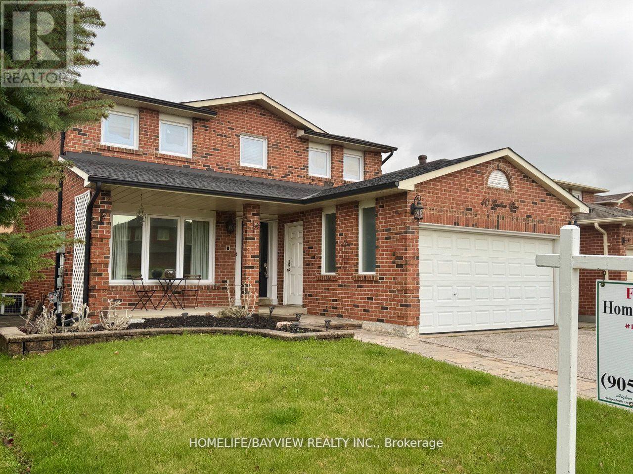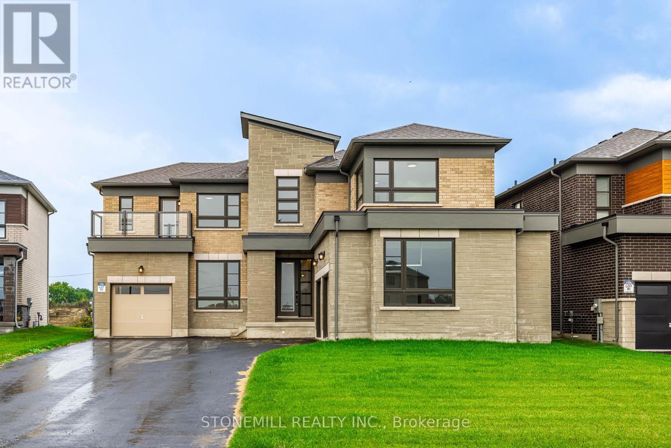102 - 135 Bayfield Street
Barrie, Ontario
Established and professional office building located in the heart of Barrie, between Wellington Street and Sophia Street. Just minutes from Highway 400 and a short walk to the downtown core, this centrally located property offers convenience and accessibility. Current tenants include the renowned Crazy Fox Bistro and Easter Seals. Amenities include proximity to transit, shopping, and major roadways. Ideal opportunity for businesses seeking a prestigious and well-connected location. Flexible leasing options available lease the entire building or individual units to suit your business needs. (id:61852)
Royal LePage First Contact Realty
Bsmt - 15 Serano Crescent
Richmond Hill, Ontario
Charming fully furnished 2-bedroom+ 2 washroom basement apartment with a warm cottage-style interior, located in a quiet and family-oriented neighborhood of Richmond Hill. Spacious and open-concept living and dining area with cozy furnishings. Modern kitchen with appliances, fully equipped. Private washer and dryer (not shared).1 parking space included. Highlights: Fully furnished move-in ready. Cottage-style design with a welcoming atmosphere. Close to schools, parks, shopping, and community amenities. Easy access to Hwy 404/400 and public transit. (id:61852)
Homelife Landmark Realty Inc.
Bsmnt - 98 Heritage Hollow Est Street
Richmond Hill, Ontario
ONE OF THE KIND GORGEOUSE DETACHED HOUSE, THE WALKOUT BASMENT BACK ON TO THE RAVINE, LARGE WINDOWS, VERY BRIGHT, LARGE LOVELY ROOM WITH BREATHTAKING BACKYARD. (id:61852)
Royal LePage Your Community Realty
17 - 231 Millway Avenue
Vaughan, Ontario
2nd Floor Office Space available for lease. Located directly in front of VMC Subway. . Excellent access to Highways 400, 7, and 407. Many amenities nearby. Ample Parking And Power. AAA Landlord. Reception Area, Board Room/Lunch Room, Kitchenette , 5 Private Executive Offices Plus Huge Open Concept Work area. 3 Bathrooms, One Private office With 3 Pc Bathroom. (id:61852)
Vanguard Realty Brokerage Corp.
136 Main Street
King, Ontario
Welcome to 136 Main Street, located in the heart of the charming village of Schomberg. This beautifully renovated home sits on a generously sized lot and offers the perfect blend of modern style and small-town comfort, ideal for first-time buyers or young families looking to settle into a warm, welcoming community. Inside, the main floor offers a stylish open-concept living space featuring a modern wet bar, a striking lime wash feature wall, and a convenient 2-piece bathroom, perfect for guests. As you head upstairs, you're welcomed into a massive primary retreat complete with a spa-inspired ensuite, showcasing a true walk-in shower and elegant finishes. Custom stair lighting adds a touch of warmth and sophistication as you transition between levels, making every corner of the home feel intentional and beautifully designed. Major updates include a new roof and eavestrough system with gutter guards (2024). Every inch of the home has been tastefully updated with clean, contemporary finishes while preserving its inviting charm. Step outside and enjoy the spacious property, perfect for entertaining, relaxing, or watching your family grow. Located just steps to Schomberg's vibrant Main Street, you're close to local shops, restaurants, parks, and scenic trails. This turn-key gem is move-in ready a rare find that blends modern living with the character and warmth of a truly special community. Short term lease also available!! (id:61852)
Rare Real Estate
59 Carisbrooke Circle
Aurora, Ontario
Located in the prestigious Belfontain Community! This stunning home offers luxury living at its finest, with approximately 4,600 sq. ft. of beautifully finished space. Designed with exceptional attention to detail, the residence features soaring 10-foot ceilings and an open-concept layout, enhanced by elegant crown moulding throughout. The custom gourmet kitchen is a chefs dream, complete with built-in appliances, a large center island, granite countertops, and a convenient butlers pantry. The primary bedroom retreat boasts a lavish 5-piece ensuite, offering the ultimate in comfort and privacy. Enjoy breathtaking panoramic views from every angle, along with meticulously landscaped grounds, a custom stone driveway, and a spacious custom deck perfect for entertaining. Additional highlights include a 3-car tandem garage, a wrought-iron fenced yard, and a full unfinished basement with endless potential for customization. (id:61852)
RE/MAX Elite Real Estate
203 - 38 Gandhi Lane
Markham, Ontario
Welcome To 38 Gandhi Lane, The Prestigious Pavilia Towers By Times Group. Located On Highway 7 Between Leslie St. And Bayview Ave., This East-Facing Luxurious 1-Bedroom, 1 Den (With Sliding Door) Unit Featuring 9' Smooth Ceiling, Plank Laminate Floor Throughout, Modern Kitchen With High-End Appliances, Extended Upper Kitchen Cabinets, Under-Cabinet Lighting, Soft Close Kitchen Cabinet Doors & Drawers, Quartz Countertop With Undermount Sink. The Rare Find Terrace Provides Ample Outdoor Space Good For Summer Entertainment. Building Amenities Include A Gym, Indoor Swimming Pool, Rooftop Terrace With Bbq, Cards And Games Room, Kids Playroom, Library, Multipurpose Room, Billiard And Ping Pong Room. This Prime Location Provides Convenience Of Daily Living, Steps To Viva Station, Close To Richmond Hill Centre Bus Station And Langstaff GO Station, Minutes To Highways 404 and 407. Walking Distance To Restaurants, Shops, Banks & Plazas (Golden Plaza, Commerce Gate, and Times Square). High-Ranking School Zone. Maintenance Fee Includes Rogers Internet. 24 Hours Concierge. (id:61852)
Century 21 King's Quay Real Estate Inc.
1009 - 48 Suncrest Boulevard
Markham, Ontario
Higher floor 9 feet ceiling > Larger 1 bedroom "Tulip" model> 606s.f.> 1 Locker (P2 #176+ 1carpark P2 #79 )> near to the elevator entrance> Broard west view for bedroom and Living room>" VIVA" bus station to Finch subway station > direct entrance to Hwy 7 > opposite to Chalmers Plaza > Medical buildings > restaurants and fast food > banks > Building Private court yard>maple visitor car parks > South Park Community Park: football field, tennis courts, bicycle trail> minutes to 407 ETR >Building amenities: Indoor pool and spa pool, Gym room and weights and treadmills> Party room with kitchens> Guest suites> 24 hour concierge > in- suite security system > Tenant pays their own utilities (id:61852)
Homelife Frontier Realty Inc.
4 Guardhouse Crescent
Markham, Ontario
This Executive Luxury Two Year Old 4 Bedrooms Townhouse features with 2 cars garage and 2 en-suites. Roof top terrace and walkout balcony from kitchen. Open concept kitchen with centre island. Main floor bedroom can be used as an office. Close to Pierre Elliott Trudeau High School, Unionville Montessori, Park and Grocery. Tenant responsible to pay utilities, instant hot water unit ($94.07/mth), Tenant insurance and trim the front yard lawn and snow removal at the front and garage driveway. No smoking and no pet. Stainless Steel Appliances(Fridge, Stove, B/I Dishwasher, Rangehood), Washer and Dryer. Needs to submit Tenant's credit report, rental application, photo IDs, employment letter, references along with Offer. (id:61852)
Homelife/bayview Realty Inc.
503 Simcoe Road
Bradford West Gwillimbury, Ontario
Welcome to this charming and spacious 2-storey home nestled in one of Bradford's most convenient and family-friendly neighbourhoods. Ideally located just minutes from top-rated schools, shopping, dining, and quick access to Highway 400, this property offers both comfort and connectivity. Step inside to a bright, open-concept layout perfect for everyday living and entertaining. The main floor features a generous living area, a functional kitchen with plenty of storage, and a dining space that opens onto the backyard making indoor-outdoor living effortless. Outside, enjoy a large backyard with endless potential ideal for hosting summer barbecues, creating a garden oasis, or simply letting the kids and pets play freely. Upstairs, you'll find well-sized bedrooms, including a spacious primary retreat with ample closet space. Whether you're a growing family or looking to settle into a welcoming community, this home offers the perfect blend of space, location, and value. (id:61852)
Keller Williams Experience Realty
40 Gardner Place
Vaughan, Ontario
Extremely Well-Maintained 4 Bedroom Home In One Of The Most Desirable Neighborhoods In Gates Of Maple Boasting a Very Practical & Ideal Floor Plan With A Gourmet Kitchen, Oversized Fridge, Granite Countertops, S/S Appliances & A Huge Breakfast Area. Gorgeous Spiral Staircase with Wrought Iron Railings with A Huge Skylight Filling the House with Lots of Natural Light. Large Fully Fenced Private Backyard. 2 Car Garage & Lots of Crown Mouldings, Recently Painted, Custom Kitch/Bath Cab, Int/Ext Potlights, Prof.Landscaped, 2 Gas Fireplaces, Gas Bbq Hookup. (id:61852)
Homelife/bayview Realty Inc.
35 Edgar Avenue
Essa, Ontario
Over 3800 sq ft of luxury awaits you in the Westwood, one of the largest homes in the new community of Heartland. Located in Baxter, a charming town tucked between Alliston and Angus, you'll enjoy country-style living just minutes from the city conveniences. Solidly built by Brookfield Residential, this brand new entertainer's dream features large windows and 9' ceilings on main floor. The heart of the home is the chef-inspired kitchen, complete with a center island, quartz countertops, upgraded cabinets and backsplash, walk-in pantry and a convenient servery that leads to the separate dining room. The kitchen flows seamlessly into a spacious family room with a cozy gas fireplace, perfect for entertaining or relaxing. A main floor study/office helps keep work separate from play, and the split 3-car garage allows you to dedicate space for tools, a workshop, or storage for your summer and winter "toys". Head upstairs to 4 large bedrooms, featuring a primary bedroom with double-door entry, impressive tray ceiling, extra large walk-in closet and a sumptuous ensuite with frameless glass enclosed shower, double sinks and a standalone bathtub. All bedrooms include ensuite or jack & jill bathroom access, and one bedroom features a private balcony for a peaceful outdoor escape. A spacious 2nd floor retreat offers room for homework or play, and a convenient 2nd floor laundry includes side-by-side washer & dryer, wash tub and an extra storage closet. this home is ready for move-in and includes Tarion New Homw warranty. **Pictures have been virtually staged.** (id:61852)
Stonemill Realty Inc.
