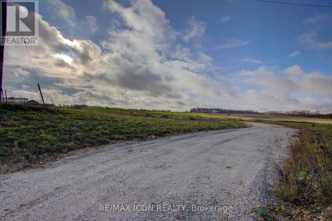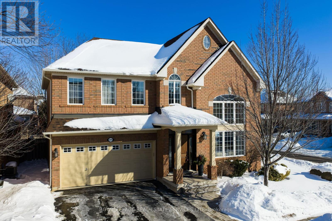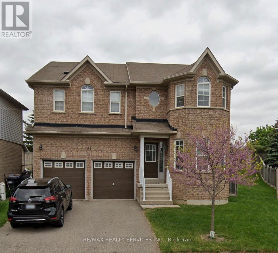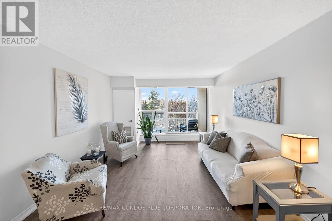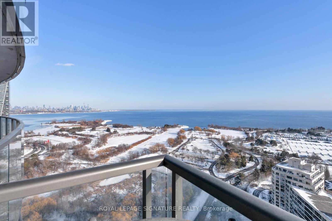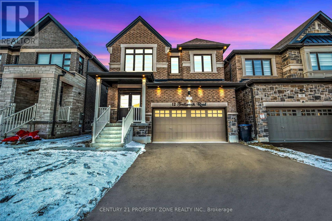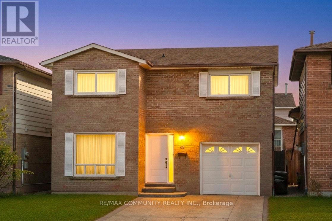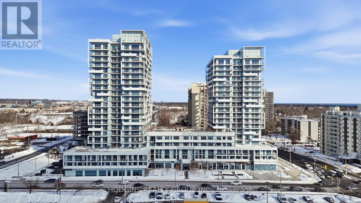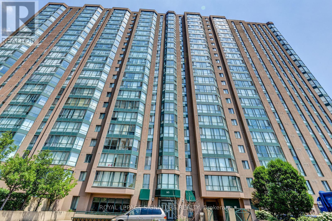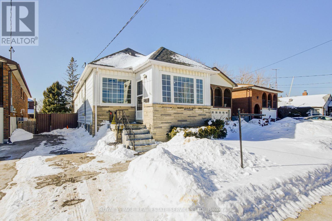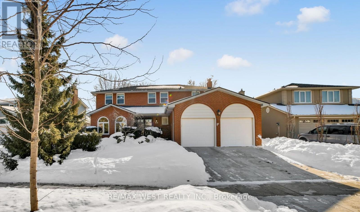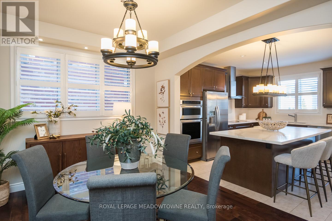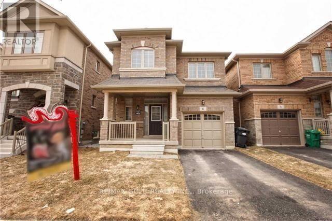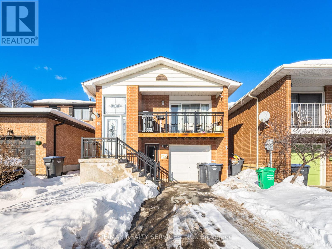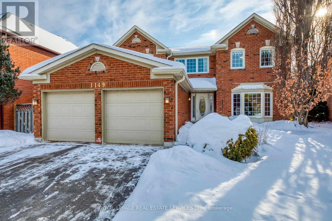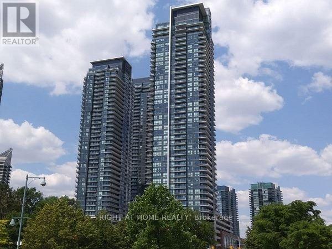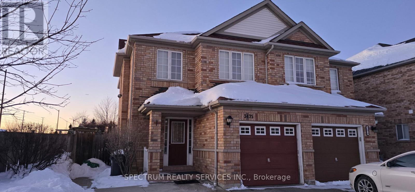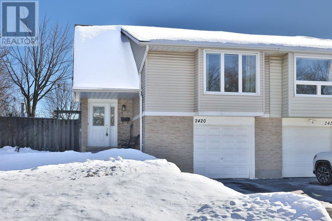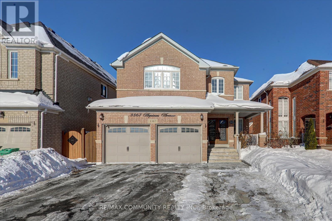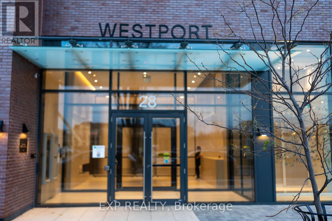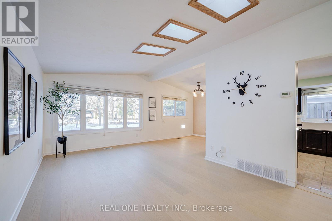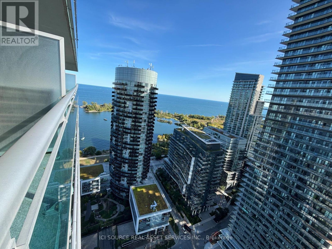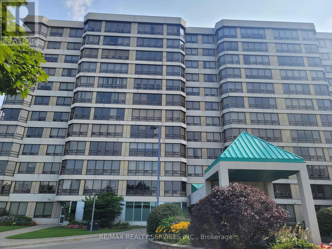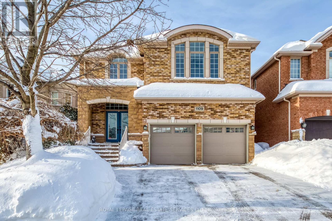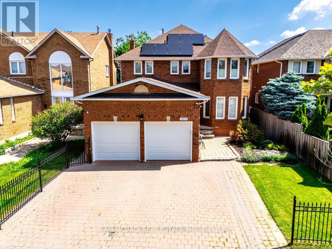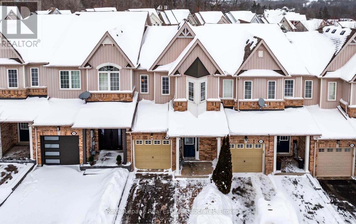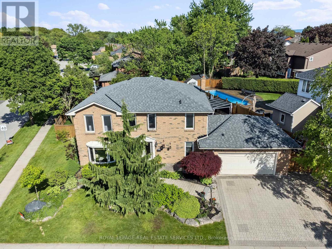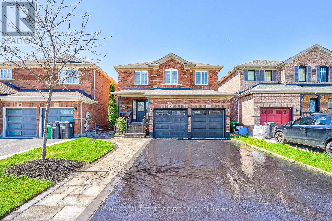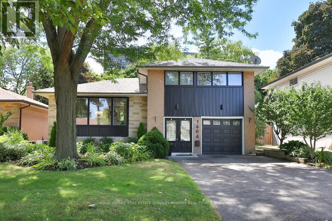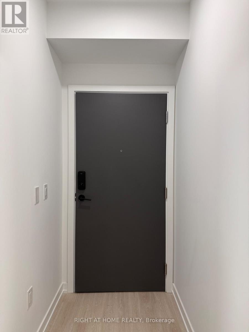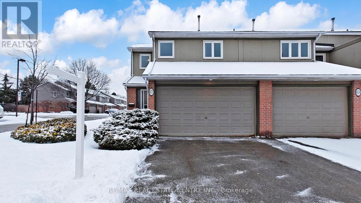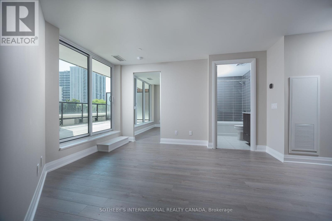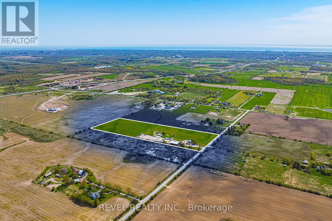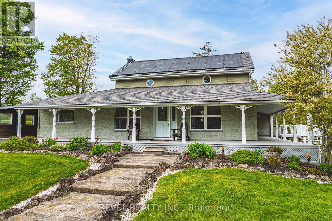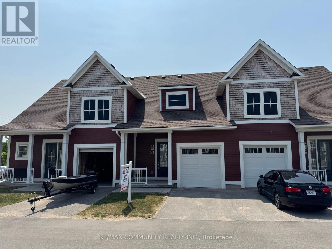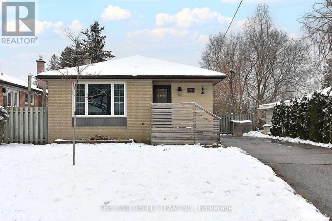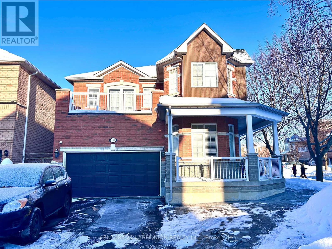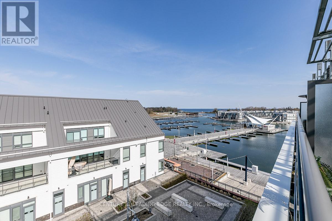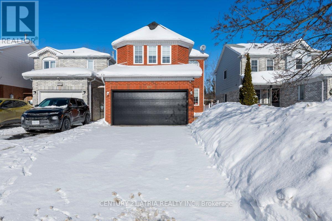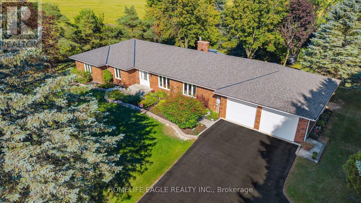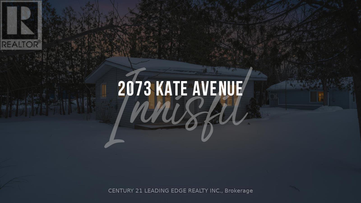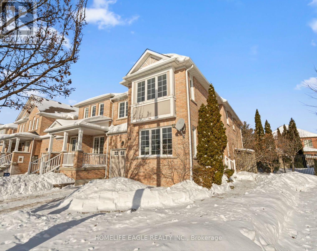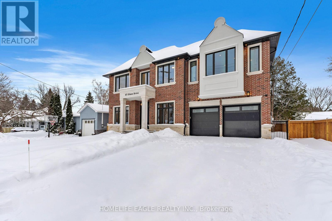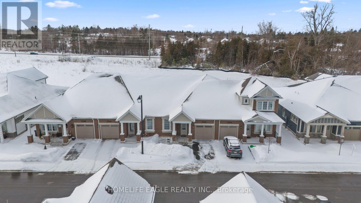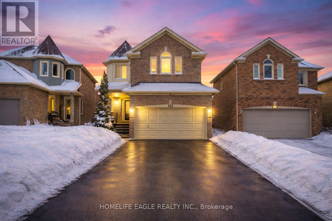158 Queen Street
Cobourg, Ontario
Perfectly positioned in the heart of Downtown Cobourg, this charming semi-detached home is one of two side-by-side properties being offered for sale separately, an excellent opportunity for investors or multi-generational buyers. Just steps from Victoria Park and Cobourg Beach, this home features a garage, four bedrooms, and a finished lower level offering flexible living space. The main floor features a bright, carpet-free layout, with a spacious living room framed by a wall of windows that leads into a well-appointed dining area. The kitchen offers generous workspace, a large window overlooking the yard, and a walkout to the backyard, perfect for alfresco dining. A convenient guest bathroom completes this level. Upstairs, the expansive primary suite includes dual closets and a private ensuite, while three additional bedrooms and a full bathroom provide ample space for family or guests. The finished lower level adds versatility with a large recreation room and a separate games or media room that could easily serve as an additional guest bedroom. Outside, a fully fenced yard and green space create a private retreat. Ideally located in one of Cobourg's most desirable areas. (id:61852)
RE/MAX Hallmark First Group Realty Ltd.
409006 Grey Road 4 Road
Grey Highlands, Ontario
Discover the perfect blend of country tranquility and convenience with this 1.27-acre vacant building lot on Grey Road 4 - ideally situated less than 30 minutes from Shelburne, Collingwood, Blue Mountain, and Thornbury. This beautiful parcel offers a gently sloping landscape with natural charm and a great canvas for your dream home or weekend retreat. A laneway has already been installed, adding convenience and accessibility to your future build. With year-round road access, hydro available at the road, and endless rural views, this property combines the best of peaceful country living with easy access to shops, dining, and recreation in nearby communities. Whether you're ready to build now or invest for the future, this is an excellent opportunity in a desirable and growing area of Grey County. (id:61852)
RE/MAX Icon Realty
113 Thackeray Way
Minto, Ontario
TO BE BUILT - THE HASTINGS model is ideal for those looking to right size without compromising on style or comfort. This thoughtfully designed 2 bedroom bungalow offers efficient, single level living in a welcoming, modern layoutperfect for retirees, first time buyers, or anyone seeking a simpler lifestyle. Step into the bright foyer with 9' ceilings, a coat closet, and space to greet guests with ease. Just off the entry, the front bedroom offers versatilityideal as a guest room, office, or cozy den. The full family bath and main floor laundry closet are conveniently located nearby. At the heart of the home is an open concept living area combining the kitchen, dining, and great room perfect for relaxed daily living or intimate entertaining. The kitchen includes upgraded cabinetry, stone countertops, a breakfast bar overhang, and a layout that flows effortlessly into the dining and living areas. Tucked at the back of the home, the spacious primary bedroom features backyard views, a walk-in closet, and a private ensuite with linen storage. The basement offers excellent potential with a rough-in for a future bathroom and an egress window already in place. At the back, you will enjoy a covered area for a future deck/patio, and of course there is a single attached garage for your enjoyment. BONUS UPGRADES INCLUDED: central air conditioning, paved asphalt driveway, garage door opener, holiday receptacle, perennial garden and walkway, sodded yard, stone countertops in kitchen and bathrooms, and more. Ask for the full list of included features and available lots! ** Photos shown are artist concept or of a completed model on another lot and may not be exactly as shown.** (id:61852)
Exp Realty
113 Bean Street
Minto, Ontario
Stunning 2,174 sq. ft. Webb Bungaloft Immediate Possession Available! This beautiful bungaloft offers the perfect combination of style and function. The spacious main floor includes a bedroom, a 4-piece bathroom, a modern kitchen, a dining area, an inviting living room, a laundry room, and a primary bedroom featuring a 3-piece ensuite with a shower and walk-in closet. Upstairs, a versatile loft adds extra living space, with an additional bedroom and a 4-piece bathroom, making it ideal for guests or a home office. The unfinished walkout basement offers incredible potential, allowing you to customize the space to suit your needs. Designed with a thoughtful layout, the home boasts sloped ceilings that create a sense of openness, while large windows and patio doors fill the main level with abundant natural light. Every detail reflects high-quality, modern finishes. The sale includes all major appliances (fridge, stove, microwave, dishwasher, washer, and dryer) and a large deck measuring 20 feet by 12 feet, perfect for outdoor relaxation and entertaining. Additional features include central air conditioning, an asphalt paved driveway, a garage door opener, a holiday receptacle, a perennial garden and walkway, sodded yard, an egress window in the basement, a breakfast bar overhang, stone countertops in the kitchen and bathrooms, upgraded kitchen cabinets, and more. Located in the sought-after Maitland Meadows community, this home is ready to be your new home sweet home. Dont miss outbook your private showing today! (id:61852)
Exp Realty
2475 Oakhaven Drive
Oakville, Ontario
Beautifully maintained and updated Mattamy-built 'St Andrews' model home for sale in Oakville, ideally located on a private, pool-sized corner lot in the highly sought-after West Oak Trails community. Set within a top-rated school catchment with several schools within walking distance, and surrounded by parks, playgrounds, and scenic trails, this is an ideal family-friendly neighbourhood. Minutes to Oakville Trafalgar Memorial Hospital, shopping, dining, and everyday amenities, with quick access to the QEW, 407ETR and GO Station for commuters. Professionally landscaped grounds feature mature trees, lush gardens, an interlocking stone walkway (2017), and a fully fenced backyard oasis with landscape lighting, a large deck and lower patio-perfect for outdoor entertaining. This bright home offers 4 bedrooms, 2.5-bathrooms and an elegant, yet functional floor plan with oversized wi 9-foot ceilings, hardwood flooring, crown mouldings, and added pot lights. Upgraded model with dining room bay window, Palladian window in loft plus 6 additional south facing windows. A dramatic two-storey living room flows into the dining area, while the redesigned family room (2017) features a gas fireplace, custom built-ins, and serene backyard views. The updated kitchen (2025) showcases refaced cabinetry, quartz countertops, stainless steel appliances, pull-out organizers, and a generous breakfast area with a walkout. Upstairs includes a loft with a cathedral ceiling, four spacious bedrooms, and two luxurious bathrooms, including the primary suite with a renovated 5-piece ensuite (2020) featuring a freestanding soaker tub and glass shower. The immaculate lower level offers potential for additional living space and has a rough-in for a future bathroom. The list of improvements is extensive, making this home move-in ready with exceptional long-term value in one of Oakville's most desirable neighbourhoods. (id:61852)
Royal LePage Real Estate Services Ltd.
115 Woodvalley Drive
Brampton, Ontario
Well-maintained 4-bedroom, 3-bathroom fully detached home situated on a premium pie-shaped lot on a quiet street. Features combined living and dining area, separate family room with fireplace, and a family-size kitchen with a large breakfast area. Enjoy a fully fenced backyard and a well-designed, functional layout. The spacious primary bedroom offers a private ensuite and walk-in closet. All bedrooms are generously sized. Steps to trails, parks, schools, public transit, places of worship, grocery shopping, and Cassie Campbell Community Centre. Priced well-excellent value! (id:61852)
RE/MAX Realty Services Inc.
508 - 1359 White Oaks Boulevard S
Oakville, Ontario
Discover this exceptional 3 Bedroom corner suite, meticulously renovated from top to bottom. Bathed in natural light, the open-concept living spaces overlooks serene parkland, lush gardens and South Morrison Creek Ravine and Walking Trails. You'll love the seamless flow throughout the main living areas. The elegant new flooring sets a sophisticated tone. Enjoy a modern, open-concept kitchen completely transformed in 2020, with gleaming stainless steel appliances, sleek quartz countertops and modern pot lights that create the perfect ambiance. An open kitchen island anchors the space-ideal for entertaining or casual meals. Under-cabinet lighting adds both function and style. The furnace motherboard was replaced in 2023, while the electrical panel was updated in 2020 for peace of mind, while the forced air furnace and A/C combo (2014) ensures year-round comfort. Both bathrooms received complete renovations in 2020, featuring contemporary finishes that feel spa-like. The building itself has been thoughtfully maintained. Recent upgrades include new windows, refreshed balcony railings, and exterior concrete restoration. The Indoor Pool and change room renovations are currently underway and scheduled to be finished in May. An on-site superintendent provides attentive service, and the convenient mail room sits just off the lobby. Step outside to the beautifully landscaped grounds bordering Algrove Park with walking trails-perfect for morning strolls or evening relaxation. This Location couldn't be better! Walk to the mall and medical offices. Transit and Oakville GO are both nearby. Sheridan College, excellent elementary and secondary schools (including French Immersion options) are all within easy reach. Building amenities include a library, indoor pool, sauna, exercise room, party room, and workshop. This is a smoke-free building; cats welcome, no dogs permitted. Move-in ready and truly turnkey. Don't let this rare corner unit slip away! See Video Tour for more. (id:61852)
RE/MAX Condos Plus Corporation
2801 - 2240 Lake Shore Boulevard W
Toronto, Ontario
OPEN HOUSE SATURDAY FEB 7TH 2-4PM. Welcome to lakeside living! This bright, south facing suite offers unobstructed lake views and a spacious balcony perfect for dining, entertaining, or unwinding as sailboats pass by. Enjoy year round city views and colourful skylines from a functional, light filled layout. The open living and dining area connects to a modern kitchen with full size appliances, and plenty of room to let your cooking creativity flow. When it's time to relax, make your way to the spacious bedroom that comfortably fits a king sized bed. A versatile den is an added bonus - perfect for a home office, guest room, or creative space. Residents here enjoy exceptional amenities, including an indoor pool, fully equipped gym, guest suites, rooftop patio, 24/7 concierge, visitor parking with EV chargers, and more. Daily essentials are within reach, just steps to Metro, Shoppers, and the LCBO. The neighbourhood is rich with local favourites including La Vecchia, Chiang Mai, Eden Trattoria, San Vito's and Sanremo bakeries. Outdoor enthusiasts (& dog owners!) will love living across from Humber Bay Trail and Mimico Creek. Perfect for first time buyers and young professionals seeking a friendly community, outstanding amenities, and the best of lakeside living. Parking and locker included! (id:61852)
Royal LePage Signature Realty
12 Trellanock Road
Brampton, Ontario
Priced to Sell! Executive model home, just less than 2 years-old detached home is a truemasterpiece of design and functionality, located in one of Bramptons most sought-afterneighbourhoods. Featuring 4 spacious bedrooms and a builder finished basement apartment makingit a perfect blend of modern luxury and thoughtful convenience. Upgraded with over $150,000 in premium finishes - custom kitchens, potlights (inside and out), sleek stainless steelappliances, custom blinds, Hardwood flooring, Oak staircase and high ceilings. This home istruly a must-see to fully appreciate the superior craftsmanship, upgrades, and distinctivecharacter that make this home stand out. Close to all amenities - Costco Business Centre, Top-Rated Schools, Places of Worships, Family-friendly neighbourhood! (id:61852)
Century 21 Property Zone Realty Inc.
42 Kay Drive
Toronto, Ontario
Fully renovated large detached brick backsplit home featuring a state-of-the-art eat-in kitchen with quartz countertops and stainless steel appliances, formal dining room, spacious living room, three bedrooms and a three-piece washroom on the upper level with a standing glass shower and modern vanity, freshly painted throughout, plus a finished basement with one additional bedroom, patio backyard, concrete 2 car parking, landscaped front yard, and a spacious lot, ideally located close to public transit, schools, and Hwy 407. (id:61852)
RE/MAX Community Realty Inc.
214 - 65 Speers Road
Oakville, Ontario
Experience Luxury LOFT living in one of Oakville's most desirable neighbourhoods - The Rain Building in Kerr Village. Impressive 20 foot windows flood the space with natural light. This spacious 1+1 bedroom , 2 bathroom loft features high ceilings , modern finishes and versatile space to live, work and entertain. Thousands recently spent on upgrades - 2 newly update washrooms, Freshly painted, New Quartz counters and backsplash in kitchen, New Light Fixtures, New stove, Washer/Dryer, Updated staircase to LOFT, Built in cabinetry in Den, New motorized window covering. Resort style amenities including 24 hour concierge , indoor pool, hot tub, sauna, fitness centre, party room, library and roof top terrace with BBQ facilities. Plus practical features like guest suites, car wash, pet wash and extensive visitor parking. Enjoy LOFT living steps from boutique shops, cafes, restaurants, Go transit and the Lake. Easy access to major highways . Level 1 owned parking spot with the option to rent a second parking spot. Extra large storage locker located on the same floor. Loft-style residences are hard to come by - don't miss out on this rare opportunity. (id:61852)
Hodgins Realty Group Inc.
1516 - 145 Hillcrest Avenue
Mississauga, Ontario
Step into elevated condo living in this stunning, fully renovated 1+1 bedroom with solarium, showcasing spectacular unobstructed views in one of Mississauga's most desirable communities. Thoughtfully redesigned and freshly painted in premium Benjamin Moore colours, this like-new condo features a bright, modern layout with separate living and dining areas and a versatile solarium ideal for a home office or second bedroom. The brand-new chef-inspired kitchen impresses with quartz countertops, soft-close cabinetry, elegant gold hardware, stainless steel appliances, porcelain flooring, and a designer backsplash. A spa-inspired bathroom, modern roller blinds, and mirrored closets complete there fined interior. Enjoy premium building amenities including 24-hour concierge, fitness centre, sauna, rooftop deck, party room, tennis and squash courts. Low maintenance of $427 includes parking, offering exceptional value. Located just steps to Cooksville GO Station with a 20-minute express train to Union Station, excellent GO bus access, and walking distance to the upcoming Hurontario LRT. Close to Square One, top schools, parks, Trillium Hospital, shopping, groceries, and more. Be the first to enjoy this beautifully renovated, move-in-ready condo - a rare opportunity for first-time buyers and savvy investors alike. (id:61852)
Royal LePage Signature Realty
1054 East Avenue
Mississauga, Ontario
Newly Renovated 3-Bedroom Bungalow On A Quiet, Family-Friendly Street In The Highly Desirable Lakeview Community at Port Credit and Mineola Neighborhoods. This Well-Maintained Home Features A Functional And Sun-Filled Layout, Laminate Flooring Throughout, A Brand-New Kitchen With S/S Appliances, Quartz Countertops, And Tile Flooring. A Large Fenced Yard Offers The Perfect Space For Outdoor Enjoyment And Entertaining. Walking Distance To Lake Ontario, Waterfront Trails, Parks & Promenade, And Close To Port Credit, Trendy Shops, Cafes, And Restaurants. Nearby are Top Private Schools like Toronto French School and Mentor College, Catholic School Like IB (International Baccalaureate), St. Paul Secondary School. Steps to Fully Expanded Carmen Corbasson Community Center With Aquatics, Fitness, Walking Track, Area and Senior Centre. Easy Access To QEW, Gardiner, Hwy 427, GO Train, Public Transit, And Major Commuter Routes. Plus Enjoyment Of Enhanced Waterfront Amenities From The Award-Winning 170-Acre Lakeview Waterfront Redevelopment And Exceptional Lifestyle Appeal! (id:61852)
Royal LePage Real Estate Services Ltd.
306 Pinegrove Road
Oakville, Ontario
Gorgeous, meticulously maintained 4-bedroom, 4-bath home located in one of Oakville's most desirable neighbourhoods, close to highly ranked public schools and prestigious private schools including Appleby College. Beautiful sized lot with 60 feet of frontage! The sun-filled main floor offers exceptional natural light and a thoughtfully designed layout, perfect for family living and entertaining. The high-end eat-in kitchen features solid wood cabinetry, granite countertops, and professional-series appliances, with a convenient walk-out to the backyard. Hardwood floors on both the main floor and the upper floor and beautiful smooth ceilings extend throughout the home! The inviting family room showcases a wood-burning fireplace, elegant wall sconces, pot lights, and a beautiful window with California shutters. Spacious living and dining rooms offer French doors and large arched windows, creating bright and elegant entertaining spaces. A functional main-floor laundry/mudroom includes a laundry sink and side/exterior entrance. The second level features four generously sized bedrooms, including a large primary retreat with a walk-in closet and 4-piece ensuite! The second floor main bathroom is fully renovated and includes a beautiful soaker tub and glass shower! The finished basement offers two open-concept recreation areas plus a separate space with a kitchen and stove that can be finished to create an ideal space for extended family or flexible living. Nicely updated with 200-amp electrical service, select windows (2024), roof and eavestroughs (2020), hardwood flooring (2020), and a concrete driveway and walkways (2020). Unbeatable location close to the lake, parks, restaurants, all amenities, and major highways. This is Oakville living at its finest! (id:61852)
RE/MAX West Realty Inc.
342 Kincardine Terrace
Milton, Ontario
The heart of this home is its upgraded kitchen-an impressive, chef inspired space featuring an oversized island, white quartz countertops, extended dark cabinetry, & stainless-steel appliances including a wall oven, induction cooktop, built in microwave, and beverage fridge. With direct access to the beautifully landscaped, fully fenced backyard and spacious patio with hot tub, it's designed for effortless cooking, entertaining, & everyday living.The main floor offers 9 foot ceilings, upgraded lighting, rich dark hardwood, and an exceptional layout with generous living spaces. This functional open concept floorplan features a cozy family room with a gas fireplace, a formal dining room, and a versatile flex room that's perfect for a home office, playroom, or additional sitting area.Upstairs, you'll find four spacious bedrooms, a convenient second floor laundry room, & a serene primary retreat complete with a walk in closet and ensuite with a soaker tub. Window shutters throughout add style and functionality, and interior access from the double garage offers everyday convenience with parking for four.Located in the sought after Scott neighbourhood, this Mattamy built Walnut model offers nearly 2,500 sq ft of beautifully maintained living space, plus an unspoiled basement with rough in for a future bathroom plus large windows. Walking distance to parks, schools, & amenities, with quick access to downtown Milton, the 401, 407, and GO station (id:61852)
Royal LePage Meadowtowne Realty
6 Antoine Street
Brampton, Ontario
Absolutely Gorgeous, Open Concept 3 Bedroom Detached House In Most Desired Northwest Area Of Brampton. Family-Friendly Neighborhood Close To Schools, Daycares, Banks & Grocery Stores. 10-Min Drive To Mount Pleasant Go Station. Upgraded Kitchen W/ Granite Counter Top & S/S Appl. Laundry On Main Floor. Large Master Br W/ 5 Pc Ensuite & W/I Closet. In-Between Family Rm For Full Entertainment. (id:61852)
RE/MAX Gold Realty Inc.
8 Deerpark Crescent
Brampton, Ontario
Beautiful all upgraded 5 level backsplit with 3 bedroom legal apartment, upgraded windows, doors, balcony, flooring and railing, roof, garage door , both kitchens, 2 washrooms full 4 pc (both updated). Downstairs kitchen has new ceramics tiles on floor and paint (2026) new stove (2024) in downstairs kitchen, 3 bedroom legal basement apartment and is freshly painted. 3 Bedrooms , 1 washroom , family room with fireplace and walkout to backyard, eat in kitchen, upgraded windows and all exterior doors, except the screen door leading to common laundry and entrance to basement apartment. (id:61852)
RE/MAX Realty Services Inc.
1149 Windrush Drive
Oakville, Ontario
Gorgeous executive home featuring professional landscaping, an in-ground saltwater pool, and a private backyard oasis, ideally located on a quiet street in the heart of prestigious Glen Abbey. This beautifully updated, south-facing home is exceptionally bright and airy, offering 4 + 1 bedrooms, 4 bathrooms, and approximately 3,443 sq.ft. above grade plus a finished basement, and welcomes you with a grand foyer highlighted by a dramatic Scarlet O'Hara staircase, elegant architectural mouldings, and spacious principal rooms designed for both comfortable family living and entertaining. The main floor offers a private office, formal living and dining areas, and a warm family room with a gas fireplace, while the upgraded eat-in kitchen features stainless steel appliances, a centre island, and abundant workspace. A bright sunroom provides the perfect space to relax. The upper level offers four generously sized bedrooms, including a primary retreat with a 4-piece ensuite and double walk-in closets. The finished basement adds valuable living space with a large recreation room, an additional bedroom, a 2-piece bathroom, and ample storage. Step outside to your private backyard backing onto peaceful greenspace, complete with an updated saltwater pool, professional hardscaping, and privacy features - an exceptional home in one of Oakville's most sought-after family communities. (id:61852)
Royal LePage Real Estate Services Ltd.
2901 - 2200 Lakeshore Boulevard W
Toronto, Ontario
Luxury Westlake2 Condo, 2Bed & 2 Full Bath. Breathtaking Panoramic View of Lake ONario. Almost10' Ceiling. Large Window( Floor To Ceiling). Open Conept Living & Dining Room. Modern KichenwithLuxury Quartz Counter Top and Ceramic back Splash. Over 800SQF. Close to All Amenities.Walk To TTC. Metro Supermarket, TD Bank, starbucks, Shoppers Drug Mart.Excellent Facilitiesincludes: Sports Lounge, Indoor Pool, Huge Outdoor Deck, Guest Suites, Fitness Center. (id:61852)
Right At Home Realty
3475 Angel Pass Drive
Mississauga, Ontario
This beautiful Semi-Detached Corner Home in Churchhill Meadows offers you a huge backyard with garden shed. Has formal Living, nice kitchen with breakfast area. Walk-out to Private fenced big backyard. Generous size living room with modern kitchen overlooking backyard. Second Floor spacious 3 bedroom, fully finished basement with Rec room, plus laundry. 4 Parking, Master bedroom with Walk-in closet & 4 pc ensuite. Close to Transit, Shopping, Highways, Schools, Hospitals, and many more amenities. (id:61852)
Spectrum Realty Services Inc.
2420 Mainroyal Street
Mississauga, Ontario
Charming Family Home with Pool on Rare Oversized Lot in Erin Mills. Welcome to this lovingly maintained 3+1 bedroom, 2 bathroom home located in the heart of Erin Mills, one of Mississauga's most desirable family-friendly neighbourhoods. Set on a premium 28 ft x 174 ft oversized lot - the largest on the street - this property offers a rare combination of space, privacy, and future potential.The main level features a bright, functional layout with generous principal rooms, a sun-filled living area, and well-sized bedrooms, ideal for everyday family living. The lower level offers a spacious recreation room with a cozy fireplace and walkout to the backyard, creating the perfect space for entertaining, relaxing, or extended family use.Step outside to your private backyard oasis, complete with a gorgeous in-ground pool, mature trees, and ample green space - perfect for summer gatherings or quiet evenings at home. A brand-new custom pool liner (2025) adds peace of mind and long-term enjoyment.Ideal for first-time buyers, growing families, or renovators, this home offers incredible value in a prime location. Enjoy walking distance to top-rated schools, parks, and scenic trails including Erindale Park and Sawmill Valley Trail. Conveniently located just minutes from Erin Mills Town Centre, Credit Valley Hospital, and major highways 403/407/QEW for an easy GTA commute.A rare opportunity to own a well-cared-for home with endless potential in one of Mississauga's most sought-after communities. (id:61852)
Royal LePage Real Estate Services Phinney Real Estate
3367 Aquinas Avenue
Mississauga, Ontario
Welcome to an impressive, sun-filled 2-storey detached home on a beautifully landscaped 40' x 110' fully fenced lot in the heart of Churchill Meadows. Offering approximately 2,780 sq ft above grade plus a beautifully finished lower level, this residence is thoughtfully updated with quality finishes and a functional open-concept plan. Enjoy generous principal rooms with hardwood flooring, a warm gas fireplace in the family room, and a bright eat-in kitchen with ceramic floors and a gas stove-perfect for everyday living and entertaining. Step into the airy breakfast area with cathedral ceiling and walkout to the patio, plus a charming solarium featuring a cathedral ceiling and skylight-your ideal spot for morning coffee or a quiet read. Upstairs, unwind in the spacious primary retreat with 4-pc Ensuite and walk-in closet, complemented by three additional bedrooms and family baths. Classic details like wainscoting and chair-rail accents add timeless character. The professionally finished basement adds outstanding flexibility with an open-concept living/dining area, a full kitchen with stainless steel appliances, and two additional bedrooms--ideal for extended family, guests, a nanny suite, or future income potential. Outdoors, enjoy the tumble-stone interlock patio and walkway, summer-ready fenced yard, and ample parking for 5 cars (including an attached double garage). Comfort features include central air and efficient forced-air gas heating. Set near Winston Churchill Blvd/Eglinton Ave W, you're close to excellent schools (including Churchill Meadows Public School and St. Joan of Arc Catholic Secondary School), parks, and the Churchill Meadows Community Centre and Mattamy Sports Park. Spend weekends shopping and dining at Erin Mills Town Centre, and commute with ease via MiWay and quick connections to major highways. Move in and enjoy! Roof 2023 (id:61852)
RE/MAX Community Realty Inc.
2206 - 28 Ann Street
Mississauga, Ontario
Penthouse Perfection on the Top Floor! 2 bedroom + 2 full bath suite with 1 parking included. Soaring high ceilings and expansive floor-to-ceiling windows flood the open-concept layout with natural light, creating an airy, sophisticated feel. Step out to your large balcony for breathtaking west-facing views - perfect for stunning sunsets over the city and lake glimpses.Enjoy premium modern finishes: sleek high-end kitchen with stainless steel appliances, smart building with keyless entry, and resort-style amenities like 24/7 concierge, state-of-the-art gym/yoga studio, co-working hub, rooftop terrace with BBQs/firepits, pet spa, and more. Prime Port Credit location: walking distance to Port Credit GO station for effortless Toronto commutes, steps to Lake Ontario trails, parks, trendy restaurants, shops, and easy QEW access. This sought-after top-floor gem combines elevated luxury, unbeatable views, and lakeside lifestyle - a true standout in Mississauga's hottest neighborhood! Don't miss this opportunity.Attach Schedule B1, include: Forms 324, 400, 410, 801 - 4 paystubs, job letter, credit check, ID (id:61852)
Exp Realty
336 Hampton Heath Road
Burlington, Ontario
Fully renovated 3-bedroom, 2-bathroom backsplit located in the highly desirable Elizabeth Gardens neighbourhood of Burlington, within the top-ranked Nelson High School catchment. This home features a southwest-facing backyard, carport, and a bright open-concept layout highlighted by soaring vaulted ceilings and three skylights. Enjoy abundant natural light throughout the day in every room. Brand new engineered hardwood flooring (2026) runs throughout the home. The modern kitchen offers dark cabinets, quartz countertops, marble backsplash, and a gas stove. Just a few steps up, the bright primary bedroom provides walkout access to a professionally landscaped garden (2022). The private backyard features mature trees and a newly replaced fence (2024), creating an ideal summer retreat. A few steps down, you'll find a spacious family room with gas fireplace, a second modern 3-piece bathroom, large storage area, and laundry. The covered carport provides convenient winter protection from snow, and the driveway was newly paved in 2023. Walking distance to elementary schools and top-ranked Nelson High School. Only a 10-minute walk to the lake, Burloak Waterfront Park, and the newly opened Skyway Community Centre, featuring NHL-size ice pad, multi-use indoor track, community rooms and 275-foot baseball diamond. Future growth includes a new Costco location with gas bar around the corner expected in 2027, plus nearby supermarkets, cafés, and restaurants. Ideal opportunity for first-time buyers or downsizers.Updates: Roof & Skylights (14), 3 pc Bathroom (15), Kitchen (13), Furnace (19), Basement (19), Backyard Professional Landscaping (22), Driveway (23), Fence (24), Central Vac (New Motor And Hose 25), Engineered Hardwood Flooring (26). (id:61852)
Real One Realty Inc.
3008 - 16 Brookers Lane
Toronto, Ontario
Waterfront Upper Floor Condo at Nautilus by Monarch | 2 Bed, 2 Bath | 2 Balconies | Lake & Sunset Views | 1 Parking spot | 1 Locker room | Den suitable as office | 3 Minutes walking distance to the Lake | Motivated Seller! | Del Property Management | Prime Humber Bay Shores Location | Approx. 904 Sq Ft Interior + 200+ Sq Ft Outdoor Living. Experience luxury waterfront living in South Etobicoke's sought-after Nautilus at Waterview by Monarch. This beautifully designed 2-bedroom, 2-bathroom upper-floor suite features floor-to-ceiling windows, 9-ft ceilings, and southwest views of Lake Ontario and breathtaking sunsets. Enjoy over 200 sq ft of outdoor space across two private balconies with three walkouts from the living room and both bedrooms perfect for entertaining or relaxing by the water. Building Amenities:24-hour concierge & security, Indoor pool, gym & sauna, Rooftop terrace with lake views, Game room, Party room, guest suites & visitor parking, more Location Perks: * Clear Lake view, Steps to lakefront trails, parks, marinas* Walk to local Rabba supermarket, shops, cafes, restaurants* Easy access to TTC, Gardiner Expressway and upcoming GO Station* Minutes to Downtown Toronto, High Park & Sherway Gardens *For Additional Property Details Click The Brochure Icon Below* (id:61852)
Ici Source Real Asset Services Inc.
1206 - 330 Mill Street S
Brampton, Ontario
Enjoy a great penthouse view and exceptional location in south-central Brampton with easy access to transit, highways, shopping, and parks. Bright 2+1 luxury condo apartment. Very spacious, open concept living/dining area and solarium - perfect for an office. Primary bedroom features walk in closet and ensuite bathroom. laundry conveniently located ensuite. Dedicated storage locker and 2 underground parking spots. Full access to great condo amenities including 24 hour concierge/security, tennis court, library, games room, meeting/party room, sauna, exercise room, indoor pool. Visitor parking also available. (id:61852)
RE/MAX Realty Services Inc.
1109 Kestell Boulevard
Oakville, Ontario
Beautifully Updated 4-Bedroom Ferbrook Home with 4-bedroom, 4-bathroom residence offers approx. 4,429 sq. ft. of thoughtfully designed living space, ideal for growing families. The main level features hardwood flooring throughout, a formal dining room, a private home office, and an inviting family room with a fireplace that creates a warm and welcoming atmosphere. At the heart of the home is the bright, chef-inspired kitchen, complete with extended cabinetry, generous counter space, and high-end appliances. Recent 2025 updates include brand-new kitchen countertops, refreshed cabinetry with new hinges, and modern finishes for a clean, contemporary look. The laundry room has also been upgraded with a new countertop, sink, and faucet, adding both functionality and style. Sliding patio doors lead to a professionally landscaped backyard, perfect for outdoor dining, entertaining, or relaxing in a private setting. Upstairs, the spacious primary suite features a walk-in closet and a spa-like 5-piece ensuite, while three additional bedrooms offer ample closet space for growing families. The professionally finished lower level includes a dedicated TRX and aerial yoga studio, plus versatile space ideal for a home gym, recreation area, or media room. Additional improvements include garage flooring (2021) and a new A/C coil (2025), offering added comfort and peace of mind. Situated in the established Joshua Creek neighbourhood, this home is within walking distance to Joshua Creek Public School and Iroquois Ridge High School, with convenient access to parks, trails, shopping, and major highways. (id:61852)
Royal LePage Real Estate Services Ltd.
5275 Thornwood Drive
Mississauga, Ontario
Gorgeous family home in the heart of Mississauga with OWNED solar panels for very low hydro cost monthly (Avg $49/month for current owner) saving you thousands annually! 4+2 beds, 3.5 baths, PLUS a den. approx 2400 sq ft above grade with a walk out basement set up for income/rental potential or in-law suite. This home has it all, on the main floor there are 2 separate main floor living areas for the family to spread out, a formal dining room, upgraded custom kitchen sliding open to the approx 200 sq ft deck, a den/office for your at home work. Upstairs, there are 4 bedrooms including the primary bed with 2 closets plus a spa like 5 pce ensuite featuring a beautiful frameless glass shower, double vanity, granite counter tops and large tub. The walk out basement is great for potential rental income or inlaw living as it's bright with plenty of windows, it has a fireplace in the rec space to keep it nice and comfortable, a kitchen, full 4 pce bath and a bedroom plus additional bed/storage with a window, floor and door. The home is set up with a 200 amp service, owned solar panels (2022) which has the huge benefit of low cost electricity. The back yard is fully fenced and flanked by trees for privacy while the front yard has sprinklers for keeping the grass beautiful. Owned hot water tank, furnace and air conditioner. 9 exterior security cameras and home monitoring system on both levels keep the home secure. The garage has two Level 2 EV car charging outlets for the modern vehicle needs. The location in town has you minutes to the 401, 403, 407, Square One Shopping Centre, the new light rail transit (LRT), parks, top rated schools and more! (id:61852)
Sam Mcdadi Real Estate Inc.
44 Sutcliff Lane
Halton Hills, Ontario
Welcome Home! This beautifully maintained 3-bedroom, 3-bathroom townhome is nestled within a small, close-knit community that offers the charm of town living with the ease of modern convenience. Located in the sought-after Meadowglen neighbourhood near Glen Williams, this home is ideal for families and professionals alike. Enjoy a short walk to the GO Station, making commuting effortless and stress-free. Just steps away, Downtown Georgetown invites you to explore local shops, cafés, and boutiques, perfect for weekend strolls, coffee dates, and supporting local businesses. Inside, large windows throughout the home flood the interior with natural light, beautifully highlighting the rich hardwood floors and creating a warm, inviting atmosphere. The bright, updated eat-in kitchen is designed for both busy mornings and relaxed family meals, offering a space where everyone gathers. Step out onto your private balcony, an ideal spot to enjoy morning coffee or unwind in the evening. Upstairs, the primary bedroom welcomes you through elegant double doors into a sun-filled space, perfect for bright mornings and cozy evenings. Two additional bedrooms offer flexibility for growing families, guest rooms, or a comfortable work-from-home office. Downstairs, you're welcomed by a light-filled space anchored by a cozy fireplace, offering valuable additional living space ideal for a family room, play area, or media lounge. The generously sized laundry room adds everyday practicality and convenience, while the walkout to the backyard creates a natural connection to the outdoors. From the backyard, enjoy direct access to an exclusive parkette with a charming gazebo, a wonderful extension of your living space for family gatherings and summer celebrations. Thoughtfully laid out and located in a family-friendly community, this home offers a lifestyle where convenience, comfort, and charm come together to create a place you'll love coming home to every day. (id:61852)
Royal LePage Real Estate Associates
2131 Upland Drive
Burlington, Ontario
Perfect for growing families or multi-generational living, this exceptional home is located in the highly sought-after Headon Forest community. Set on a rare 95 ft x 136 ft oversized corner lot in a quiet, kid-friendly cul-de-sac, just minutes to top-rated schools, parks, shopping, and highway access.With 2,550+ sq ft above grade plus a 1,100+ sq ft finished basement, the layout offers flexibility that's hard to find. The lower level includes a separate entrance, 5th bedroom, 3-piece bath, and rough-in for a second kitchen-ideal for an in-law suite, teens, or extended family. An oversized 2.5-car EV-ready garage with walk-out from the laundry room, interior basement access, and ample storage adds everyday convenience.Designed for family living, the home features 4 spacious bedrooms upstairs, 3.5 updated bathrooms, wide-plank flooring, and a refinished hardwood staircase with wrought-iron railings. The custom solid maple kitchen with granite countertops, JennAir gas stove, Bosch dishwasher, and new French-door fridge opens to the dining area-perfect for family meals and entertaining. The bright family room offers a gas fireplace and wet bar/coffee station.For buyers who value outdoor living, the private backyard delivers a true resort-style experience with a heated 32 ft x 16 ft saltwater pool (new liner and stairs), 8-person Sundance hot tub, patterned concrete patio, large garden shed, and a 10 ft privacy fence with solid 6x6 posts. Dual 8-ft gated side-yard access allows space for trailers, equipment, or easy yard access.Move-in ready and built for long-term family living-this is a rare opportunity in one of Burlington's most desirable communities. (id:61852)
Royal LePage Real Estate Services Ltd.
4 Hedgeline Street
Brampton, Ontario
Discover luxury living at its finest in this stunning detached home nestled in the heart of Brampton. Boasting elegance and comfort, this property exudes sophistication with its meticulously crafted design and upscale finishes. Step inside to find a spacious layout adorned with new wood floors, high ceilings, and abundant natural light throughout. The gourmet kitchen is a chef's dream, featuring Stainless Steel Appliances, Modern Quartz Countertops, and ample storage space. Entertain guests in style in the expansive living and dining areas, or retreat to the serene master suite complete with a modern spa-like ensuite bath. This exceptional home also offers the added bonus of a legal basement apartment, providing additional living space or rental income potential. With its prime location close to amenities, parks, and transportation, this is truly a rare opportunity to experience luxurious living in one of Brampton's most coveted neighborhoods. (id:61852)
RE/MAX Real Estate Centre Inc.
1404 Lewisham Drive
Mississauga, Ontario
Extensively renovated south Mississauga sidesplit w/ separately fenced concrete, inground pool, redone large composite decking off Centre island kitchen and a fabulous sunny large Family Room addition with functional built-ins for everyday needs. This house has gone through an interior transformation since 2018 with kitchen cabinetry, stainless appliances, wide-plank hardwood floors, renovated main bath, custom built-ins, gas fireplace insert, mechanical updates. Outside was redone a year ago w new front windows, siding, repaved driveway. It has also been beautifully landscaped, and lots of new fencing. Enjoy walking trails, elementary schools within steps for your children, go-train, shops &restaurants nearby and a pool for summer leisure - Its a real standout property in the area - come see for yourself! (id:61852)
Royal LePage Real Estate Services Phinney Real Estate
B909 - 9751 Markham Road
Markham, Ontario
Welcome To The Brand New JOY STATION, By Liberty Development. Highly Efficient, Two-Bedroom Layout With Two Full Washrooms. Parking Included!! Condo With High Ceilings, Modern, Designer Finishes. Great Walkability From This Location: Mount Joy GO Station, Grocery Stores & Multiple Retail Plazas All Steps Away. Building Amenities Include Rooftop Terrace With BBQ Stations, Gym, Party/Dining Room, 24-Hour Concierge, Business Centre With WIFI And Games Room. Rental Comes With One-Year Free Internet! (id:61852)
Right At Home Realty
67 - 3079 Fifth Line W
Mississauga, Ontario
Beautiful Corner Townhome with Double Car Garage & No Sidewalk!! Located in Prime Erin Mills Area. Sun Filled End Unit Offers Immense Opportunity! Functional Floor-plan with Separate Kitchen, Living and Dining Rooms with Walk Out to Large Backyard from Dining Room. 2nd Level Features a Spacious Primary Bedroom with Gas Brick Fireplace, Walk- In Closet and It's Own 4pc Ensuite Washroom. 2nd Bedroom Features Double Closets w/ 3pc Ensuite. Lower Level is Partially Finished w/ Rec Room, Laundry/Utility Room and Workshop with Potential for 4th Washroom. Lots of Storage Space. Close to all Amenities. (id:61852)
RE/MAX Real Estate Centre Inc.
219 - 1 Belsize Drive Se
Toronto, Ontario
Located in Davisville Village, one of Toronto's most walkable and desirable neighbourhoods, this bright and quiet south-east facing suite at J. Davis House features an unusually large terrace with unobstructed views - a rare offering for a 1-bed + den layout. The unusually large private terrace is a standout feature - perfect for entertaining guests, hosting family, dining outdoors, or creating your own peaceful green oasis in the city. Inside, the suite features an excellent, functional layout with a spacious primary bedroom and walk-in closet, a flexible den ideal for working from home, and modern upgraded finishes throughout, including quartz countertops, upgraded kitchen, bathrooms, doors and flooring. Natural light fills the space, creating a warm and inviting atmosphere that truly feels like home. Surrounded by cafés, restaurants, shops, parks, and everyday essentials, with easy access to TTC subway lines for a seamless commute. Ideal for tenants seeking comfort, space, and a cozy home environment - with the rare luxury of an expansive terrace to enjoy year-round. (id:61852)
Sotheby's International Realty Canada
5121 First Line
Milton, Ontario
Strategically located between Milton and Oakville, this rare parcel sits directly across from CN Logistics Hub slated to be operational in the near future. In the heart of one of the Region's most anticipated industrial corridors. Offering excellent frontage along First Line and easy access to major highways, the property is currently zoned A1 and falls within the ROPR overlay, designated as Future Strategic Employment (FSE) lands. Surrounded by rapidly developing industrial holdings. Currently improved with a barn and a residential dwelling/office, currently owner occupied - providing flexibility for investors and developers alike. A prime opportunity for forward-thinking buyers looking to secure a foothold in a highly sought-after, up-and-coming employment zone. (id:61852)
Revel Realty Inc.
8546 Appleby Line
Milton, Ontario
A rare opportunity to own 35 acres of scenic countryside on sought-after Appleby Line. This income-generating hobby farm features Multiple residences including a charming circa 1837 log home, with 4 bedrooms, a wrap around porch, and a pool, a 2-bed cottage overlooking 16 Mile Creek, and 3 mobile homesall with separate septic and parking. A 9-stall horse barn, rolling paddocks, heated 600 sq. ft. workshop, 3-Bay drive shed, and solar panels (approx. $13,500/yr income). The land is breathtakingrolling fields, mature trees, and a creek winding along the edge. Ideal for multigenerational living, investors, or those seeking a rural lifestyle with supplemental income. Ground source heat, solar pool heating, and proximity to Kelso, Glen Eden & Hilton Falls complete the picture. Just minutes to Milton, Burlington, and 401 access, yet a world away. Truly one of the areas most beautiful and unique properties! (id:61852)
Revel Realty Inc.
31 Discovery Trail
Midland, Ontario
Bright and modern 2-bedroom + den townhouse offering a smart, open-concept layout with contemporary finishes throughout. The sun-filled main living and dining area flows seamlessly into a functional kitchen with stainless steel appliances, ample cabinetry, and a large island with bar seating-well suited for everyday living, entertaining, or working from home. The unfinished basement with rough-in provides flexibility for future use, whether as additional living space, a home gym, media room, or guest area. Enjoy low-maintenance living with all exterior upkeep handled by the condo corporation, including snow removal, grass cutting, and year-round maintenance. Located near Little Lake and Georgian Bay, with convenient access to shopping, restaurants, LCBO, hospital, parks and bike trails, town dock, theatre, arts centre, library, sports centre, and places of worship. A planned 10,000 sq. ft. community centre nearby adds long-term value to the neighbourhood. A well-designed home in an amenity-rich setting-offering comfort, convenience, and flexibility for a wide range of lifestyles. (id:61852)
RE/MAX Community Realty Inc.
78 Richardson Drive
Aurora, Ontario
Wow! Located In Aurora Highlands. This Home Is Mins From Shopping, Schools, Theater, Public Transit, Hwy's & More! The Urban Style Main Level Was Remodeled In 2020. Finishes Include: Modern Commercial Grade. Vinyl Flooring, Pot Lights, Granite Ct, Large Rear Yard, Wood Deck. (id:61852)
The Lind Realty Team Inc.
106 Santa Maria Trail
Vaughan, Ontario
This Beautiful & Cozy corner lot House is Fully renovated, 4 Bdr & 4 Washrooms Is Located In Desirable Prime Location Area!! Two suites, each with a private bathroom. A bright sunshine filled layout,Open concept living/family room. High ceiling. Super Convenient Location, Walk To Great School. Close to All Amenities, HWY 400, New Hospital and Shopping Centers. (id:61852)
Century 21 Landunion Realty Inc.
97 - 303 Broward Way
Innisfil, Ontario
Where Sophistication Meets the Waterfront. This exceptional residence captures the essence of refined lake-side living, offering captivating views of the Marina, Centre Pier, and the sparkling expanse of Lake Simcoe. From vibrant fireworks and live entertainment to the peaceful movement of boats along the water, every day feels like a luxury escape. Enjoy it all from your private balcony or expansive rooftop terrace. An outdoor sanctuary perfect for elegant gatherings, Inside, the spacious design offers the ideal backdrop for elevated hosting and serene day-to-day living, with stunning water views from every level. As a homeowner, you'll receive six exclusive membership cards, granting privileged access to the private beach area, pools, fitness facilities, tennis, pickle ball courts, , kayaking, paddle boarding, snow-shoeing and more. Summer nights come alive with live music, waterfront dining, and an atmosphere unlike anywhere else, yet conveniently located just over an hour from the GTA. Luxury. Lifestyle. Lakefront Living. What else is there? **EXTRAS** Include In Schedule A; Buyer Is To Pay: Condo Fee $877.54/Month, Lake club Fee $230.60 plus hst/Month, Yearly Resort Fee $3378.68 Buyer to pay 2% plus hst Entry Fee to Resort Association on closing. (id:61852)
Century 21 Leading Edge Realty Inc.
1200 Benson Street
Innisfil, Ontario
Rare Find in Prime Innisfil! One of the larger homes in the neighbourhood with a FINISHED BASEMENT, perfect for entertaining or family living. This FULLY RENOVATED 4-bedroom, 4-bathroom home features a heated, insulated garage with new door, hardwood floors throughout, fresh paint, and a new chimney. Enjoy an open-concept main floor with modern kitchen, granite countertops, pot lights, and a family-size eat-in area with walkout to a sun-filled front yard. Relax in the private backyard on a premium lot backing onto parkland. Less than 10 minutes to Innisfil Beach and walking distance to Sobeys Alcona Mall, restaurants, schools, parks, and transit. (id:61852)
Century 21 Atria Realty Inc.
2132 14th Line
Innisfil, Ontario
The Perfect All Brick 4 Bedroom Bungalow * Premium Lot W/ 150 Ft Frontage * 0.7 Acre Featuring 2,245 Sq Ft On Main Level * Ultimate Privacy Surrounded By Green Space W/ Scenic Views* Wood F/P in Family RM W/ W/O to Deck ** All Spacious Bedrooms * True Private Backyard Oasis Backing Onto Open Space * Grand Deck W/ Resort Style Pergola * Hardwood Floors * Potlights * 5 Pc Spa Ensuite W/ Frameless Glass Walk-In Shower, Porcelain Tiles, Built-In Niche, Modern Double Vanity W/ Quartz Counters + His & Hers Sinks & Freestanding Soaker Tub * Second Bath Renovated 2025 W/ New Vanity, Quartz Counters & Modern Porcelain Tiled Shower * Freshly Painted Throughout * New Washer & Dryer * All New Trims * Newly Shingled Roof 2025 * Finished Basement Featuring Gas Fireplace* New Gutter Guards* New Water Treatment System 2025 * New Light Fixtures Inside & Out * Brand New Glass Sliding Door * Professionally Landscaped W/ Stone Walkway To Entrance * Sunfilled * Massive Driveway Parks 10+ Cars * Must See! Don't Miss! (id:61852)
Homelife Eagle Realty Inc.
2073 Kate Avenue
Innisfil, Ontario
Welcome to 2073 Kate Ave - a versatile investment opportunity in a quiet, mature neighbourhood near Lake Simcoe. This unique property features two separate structures situated on a generous 60'x200' corner lot, offering flexibility for a variety of uses. The main house offers 2 bedrooms, a 4-piece bath, an open-concept kitchen and family room. Included is a combined washer/dryer unit with all kitchen appliances. Large windows provide an abundance of natural light. The second structure is currently outfitted with utilities and includes a 4 piece bath, kitchen appliances and a washer/dryer unit. The living space offers excellent flexibility - ideal for personal use, extended family, home office, or workshop, and can be converted back to a garage depending on buyer needs.Additional features include a covered front porch, large shared storage shed, individual garden sheds, ample parking, and mature trees providing privacy and strong curb appeal on a sought after street surrounded by newer custom build homes! Conveniently located within walking distance to Lake Simcoe private beaches, library, parks, and recreation facilities, and close to schools and all amenities. A rare opportunity offering multiple-use potential and long-term upside in a desirable area. (id:61852)
Century 21 Leading Edge Realty Inc.
98 Lowther Avenue
Richmond Hill, Ontario
The Perfect 4+1 End Unit Freehold Townhouse * Extended Driveway * Finished Separate Basement With Amazing Rental Potential * Bright And Spacious Layout Featuring Distinct Living, Dining & Kitchen Areas * Sun-Filled Layout * Chef's Kitchen With Modern Cabinetry * Quartz Counters With Matching Backsplash And High-End Stainless Steel Appliances & Modern Faucet * Expansive Centre Island With Seating Area * Large Breakfast Area With Walk-Out To Private Backyard * Family Room Featuring A Stunning Floor-To-Ceiling Stacked Stone Gas Fireplace * Primary Bedroom With Walk-In Closet And Elegant Spa-Inspired Ensuite Featuring Corner Soaker Tub, Floating Vanity With Vessel Sink & Glass Shower * Full Laundry Room With Side-By-Side Front Loading Washer & Dryer + Sink On 2nd Floor * Spacious Multi-Entertainment Den On Second Floor * Spacious Bedrooms * Separate Basement Unit With Full Kitchen, Living & Dining Room With 3PC Bathroom And Separate Laundry * Perfect For In-Laws Or Rental Income * Fenced & Private Backyard * No Sidewalk Through Driveway * Located In The Highly Sought-After Oak Ridges Community, * Just Steps To Parks, Trails & Top-Rated Schools, the Easy Access To Transit, Major Highways And Scenic Outdoor Recreation At Lake Wilcox Park And Meander Park, Making It Ideal For Families Or Active Lifestyles. (id:61852)
Homelife Eagle Realty Inc.
57 Glass Drive
Aurora, Ontario
The Perfect 5+1 Custom Built Luxury Dream Home With Tarion Warranty * Premium Double Wide 68 x 110 Lot * 3 Car Tandem Garage * 11 Ft Ceilings On Main * Lower Level W/ 10 Ft Ceilings * Soaring 21 Ft Grand Central Foyer W/ Stunning Skylight * Open Concept Family Room W/ Floor To Ceiling Windows W/ Private Views Of Backyard * Gorgeous Designer Fluted Stone Feature Wall W/ Gas Fireplace & Custom Built-In Cabinets, Shelving & Valance Lighting * Grand Gourmet Chef's Custom Designer Kitchen W/ Centre Island & High-End Luxury Built-In Appliances Featuring Brand New 36 Inch Stainless Steel Wolf Gas Range W/ 6 Burner Cooktop * Built-In 42 Inch Stainless Steel Double Door Sub-Zero Fridge & Freezer * 34 Inch Sirius Pro Hood * Miele Steam Oven & Microwave * KitchenAid Dishwasher * Double Undermount Sink W/ Rubinet Faucet & Pot Filler * All Custom High-End Cabinetry W/ Valance Lighting * 8 Ft Wide Patio Door Walk-Out To Yard * Modern Main Floor Office W/ Custom Built-In Cabinets & Shelving * Beautiful Oak Staircase W/ Metal Railing & Oak Handrail * Primary Bedroom Featuring 9 Pc Spa-Like Ensuite * Featuring His & Hers Double Sinks * 36 x 36 Inch Porcelain Tiles * Make-Up Area * Rubinet Faucets & Rain Shower Head W/ Linear Floor Drain & Niche * Designer Freestanding Tub Including Wall Outlet For Electric Toilet * All Second Floor Bedrooms W/ Private Ensuite & Built-In Closet Organizers * Professionally Finished Entertainer's Dream Walk-Out Basement W/ 10 Ft Ceilings & Heated Floors * Oversized Windows * Complete W/ Custom Wet Bar & Stunning Fluted Detail Island - Perfect For Hosting & Relaxing * 3 Car Tandem Garage W/ Wi-Fi Openers & Remotes * Central Vac, 200 Amp Electrical Panel * EV Charging & Camera System * Fully Fenced Private Yard Including Gas Line Rough-In For BBQ * Double HVAC System For Main & Lower Level * Two Central Air Conditioners * Must See! Don't Miss! (id:61852)
Homelife Eagle Realty Inc.
2962 Murphy Place
Innisfil, Ontario
The Perfect 2 Bedroom & 2 Bathroom Bungalow* Located In Innisfil's Family Friendly Neighbourhood* Built By Reputable Mattamy Homes* 3 Yrs New* Modern Interior Design W/ High 12ft Vaulted Ceilings In Key Living Areas* Heated Floors* 8ft Tall Interior Doors* Large Sun Filled Windows Throughout* Spacious Family Room W/ Floating Electric Fireplace & W/O To Covered Back Porch W/ A Clear View* Open Concept Dining Rm W/ Modern Light Fixture* Perfect For Family Entertainment* Chef's Kitchen W/ Custom White Cabinetry* Soft Closing Drawers & Doors* Modern Hardware* Quartz Counters* Ample Storage Space W/ Pantry* Under Cabinet Lighting* Undermount Dbl Sink W/ Extendable Faucet* Light Fixtures Over Kitchen Island W/ Outlet & Sitting For Four* Primary Bedroom W/ 10ft Coffered Ceiling* Large Sun Filled Window Overlooking Open Space* Huge W/I Closet & 3PC Ensuite W/ Custom Tiling For Glass Enclosed Standing Shower* 2nd Bedroom W/ 9ft Coffered Ceiling* Double Closet Space & Large Window Overlooking Front Yard* Perfect Laundry Room W/ Side By Side Washer & Dryer* Deep Sink For Handwashing* Extended Cabinetry W/ Quartz Counter & Folding Coutner* Large Garage Space W/ Offering Plenty Storage* Relax Into A Lifestyle Surrounded By Nature, Outdoor Recreation, And Seamless City Connectivity In Lakehaven Community* Just Minutes From Lake Simcoe's Waterfront Beaches And Scenic Trails* This Vibrant Community Offers Endless Opportunities For Exploration And Everyday Enjoyment* Nearby Schools* Restaurants* Golf Courses* Lets You Enjoy The Lifestyle You're Accustomed To While Embracing New Possibilities* Must See! Don't Miss* (id:61852)
Homelife Eagle Realty Inc.
124 Rushbrook Drive
Newmarket, Ontario
The Perfect 4 Bedroom, 4 Bathroom Detached Home in Newmarket's Family-Friendly Summer HillCommunity * Massive Driveway with No Sidewalk - Parking for Up to 6 Cars * Beautiful CurbAppeal with Brick Exterior & Large Front Porch * Interlock Patio Under Pergola & Fully FencedBackyard * Sunny East/West Exposure * Freshly Painted in Most Areas * 9-Foot Ceilings withCrown Moulding, White Wainscoting, Decorative Wall Panels, Cozy Fireplace & Multiple Windowson Main Floor * Fully Upgraded Kitchen with Modern Appliances, Newer Range & Hood Fan * CustomBacksplash & Granite Countertops * Large Centre Island with Seating & Deep Drawers * Floor-to-Ceiling Cabinetry with Ample Storage Throughout * Kitchen W/O to Backyard * Bright &Functional Layout * Spacious Primary Bedroom with Walk-In Closet & 5-Piece Ensuite * Well-Proportioned Secondary Bedrooms * Fully Finished Basement with Open-Concept Layout, LargeRecreation Area, Kitchen Area with Cabinetry & Stove, Separate Wet Bar with Sink & Storage *Move-In Ready * Walking Distance to Yonge Street * Steps to Schools, Parks & Trails * Minutesto VIVA, GO Transit, Upper Canada Mall, Costco, Restaurants & Major Highways (HWY 400 & 404) *Must See , Don't Miss! (id:61852)
Homelife Eagle Realty Inc.

